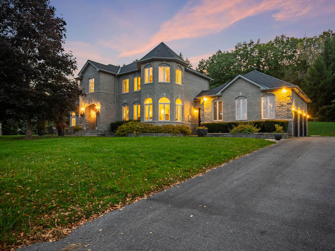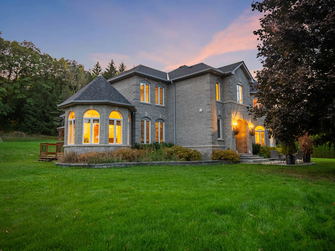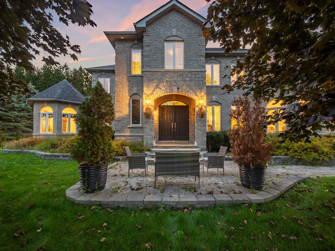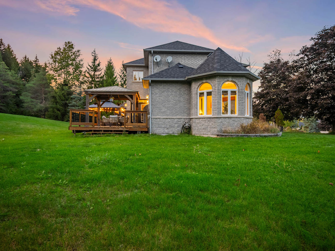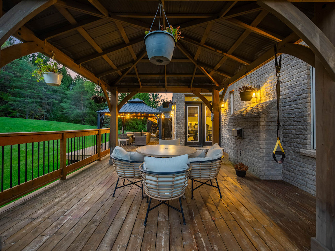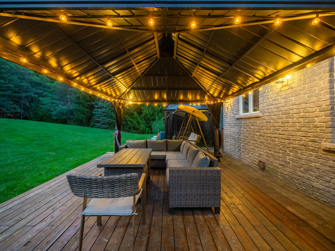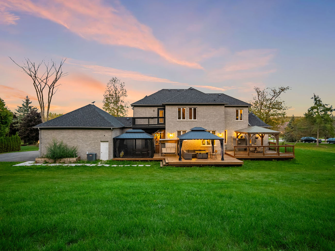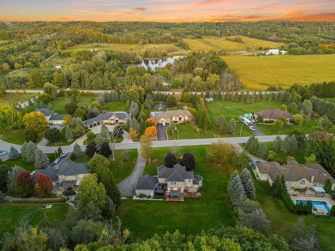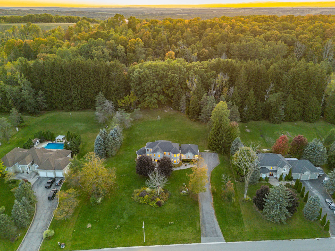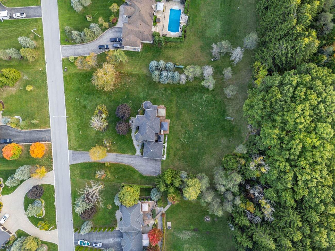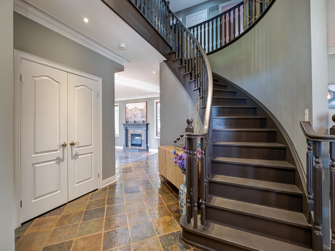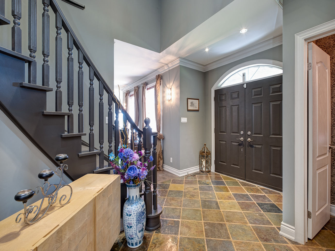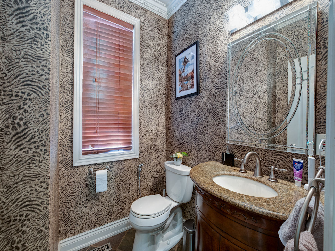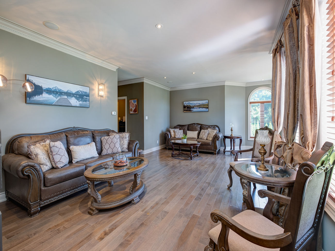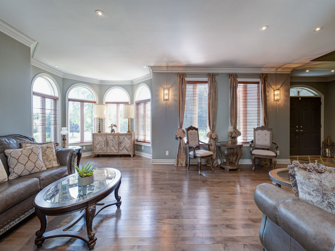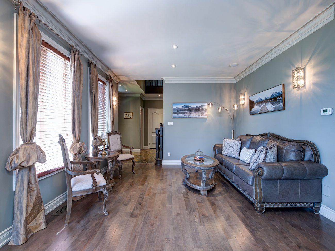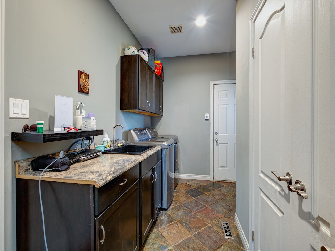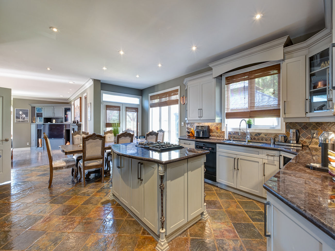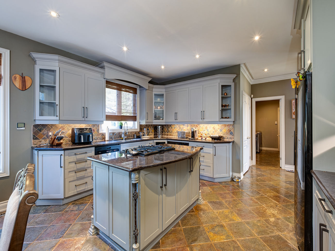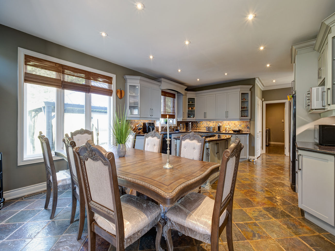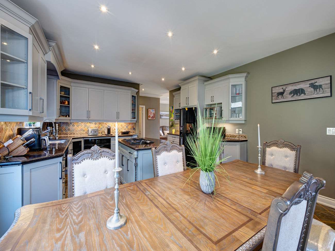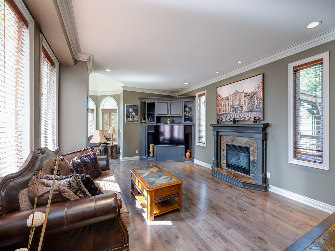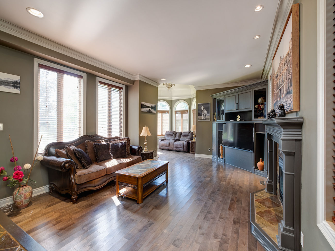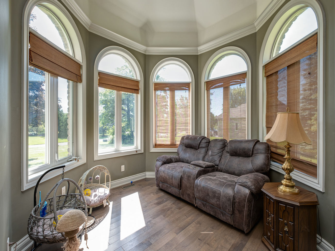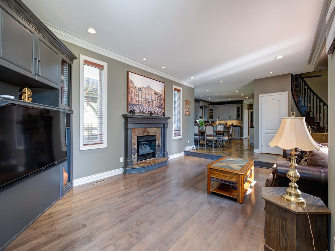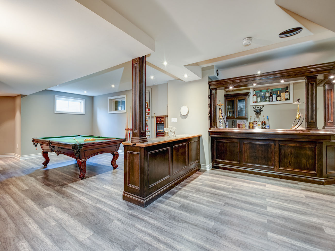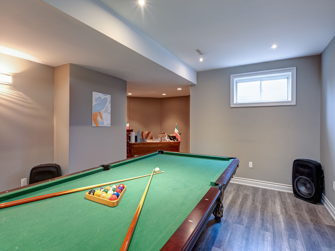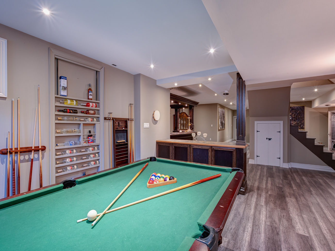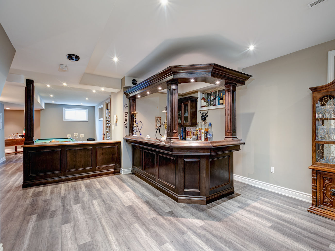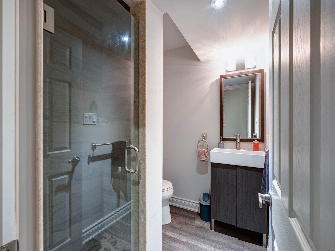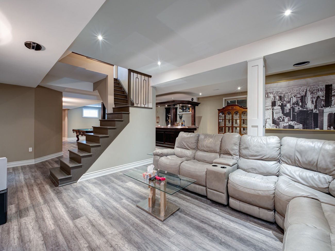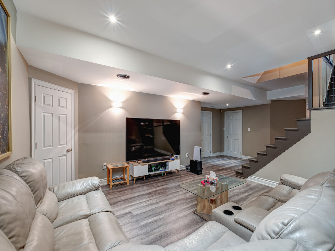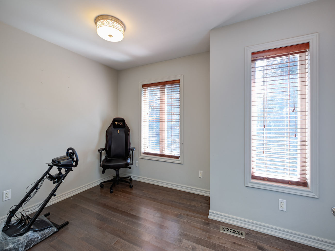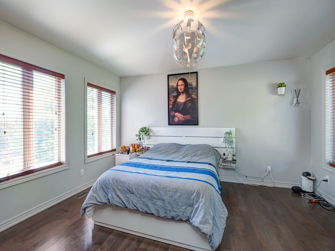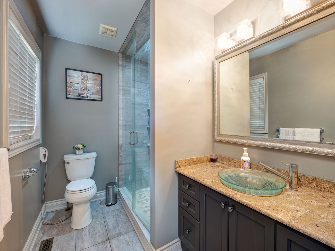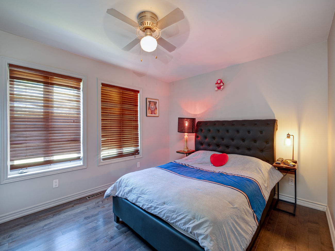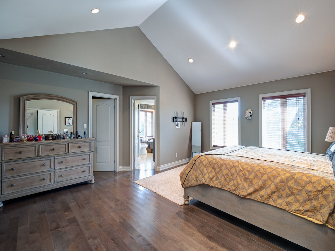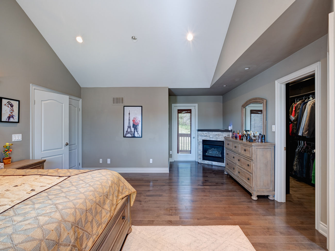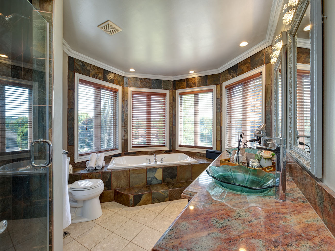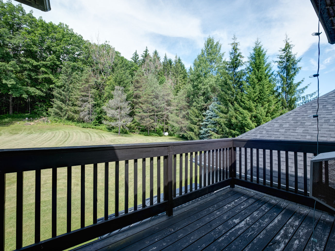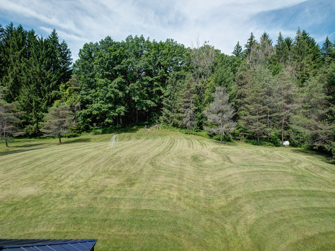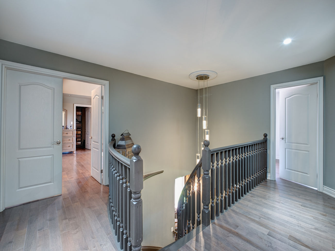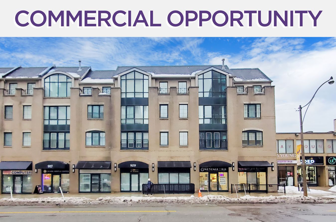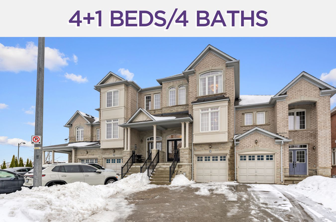70 Kilkenny Trail
Bradford West Gwillimbury, ON L3Z 3C5
Experience refined country living in this breathtaking custom-built 4 bedroom, 4 bathroom estate on a spectacular 2.5 acre lot with 195.73 feet of frontage and over 517 feet of depth in Rural Bradford West Gwillimbury.
The stately stone exterior, long private drive, and manicured grounds create an unforgettable first impression as mature trees frame the property with year-round beauty.
Inside, grand principal rooms are filled with natural light and designed for both everyday comfort and effortless entertaining. A gourmet kitchen anchors the main floor with custom cabinetry, high-end appliances, and an easy flow into the dining and living spaces.
Upstairs, 4 spacious bedrooms include a palatial primary suite with vaulted ceilings, a private balcony, a spa-inspired ensuite with soaking tub and glass shower, and a custom walk-in closet. Additional bedrooms are bright and versatile for family, guests, or a home office.
The fully finished basement is an entertainer’s paradise with a custom wet bar, billiards area, and theatre-style lounge, plus a modern bathroom with glass shower and ample storage.
Outdoors, multiple covered sitting areas and expansive wood decks overlook the surrounding treescape—perfect for summer gatherings or quiet evenings. Thoughtful upgrades include central vacuum, built-in speakers, garage door openers with remotes, CCTV, and an alarm system for modern security and comfort. This rare offering blends privacy, sophistication, and natural beauty into a truly luxurious retreat.
Ready to make your move? Give us a call!
| Price: | $2,088,000 |
|---|---|
| Bedrooms: | 4 |
| Bathrooms: | 4 |
| Kitchens: | 1 |
| Family Room: | Yes |
| Basement: | Finished / Sep Entrance |
| Fireplace/Stv: | Yes |
| Heat: | Forced Air/Propane |
| A/C: | Central Air |
| Central Vac: | Yes |
| Laundry: | Main |
| Apx Age: | 14 Years (2011) |
| Lot Size: | 195.73′ x 517.06′ |
| Apx Sqft: | 2500-3000 |
| Exterior: | Brick, Stone |
| Drive: | Private |
| Garage: | Attached/3.0 |
| Parking Spaces: | 21 |
| Pool: | No |
| Property Features: |
|
| Water: | Drilled Well |
| Sewer: | Septic |
| Taxes: | $11,500 (2025) |
LANGUAGES SPOKEN
RELIGIOUS AFFILIATION
Gallery
Check Out Our Other Listings!

How Can We Help You?
Whether you’re looking for your first home, your dream home or would like to sell, we’d love to work with you! Fill out the form below and a member of our team will be in touch within 24 hours to discuss your real estate needs.
Dave Elfassy, Broker
PHONE: 416.899.1199 | EMAIL: [email protected]
Sutt on Group-Admiral Realty Inc., Brokerage
on Group-Admiral Realty Inc., Brokerage
1206 Centre Street
Thornhill, ON
L4J 3M9
Read Our Reviews!

What does it mean to be 1NVALUABLE? It means we’ve got your back. We understand the trust that you’ve placed in us. That’s why we’ll do everything we can to protect your interests–fiercely and without compromise. We’ll work tirelessly to deliver the best possible outcome for you and your family, because we understand what “home” means to you.


