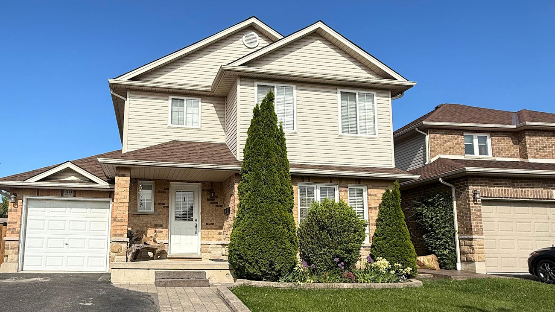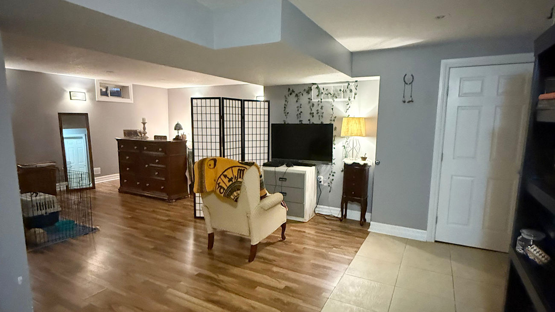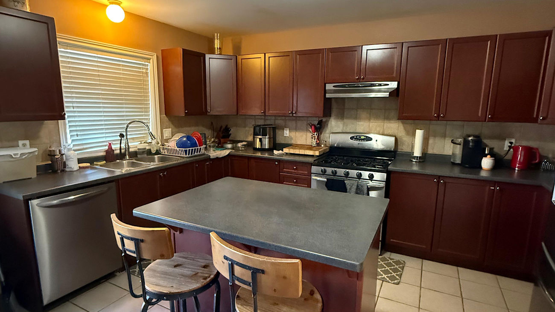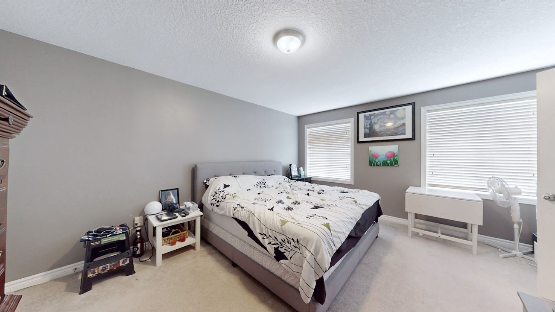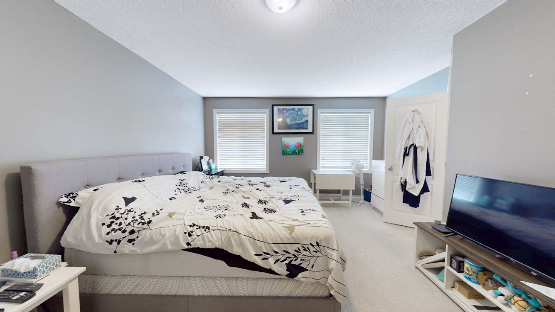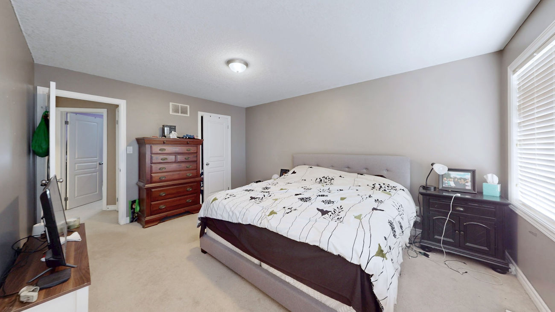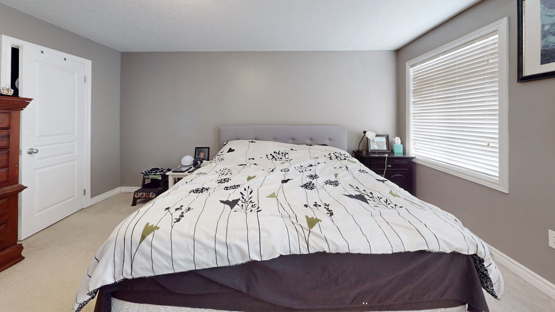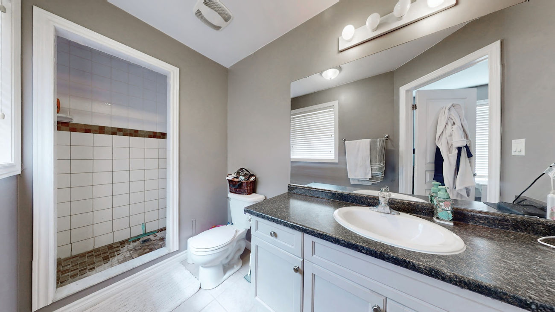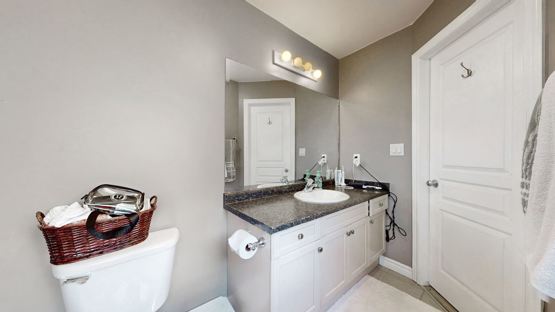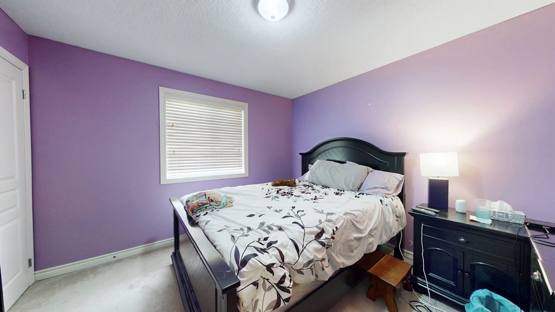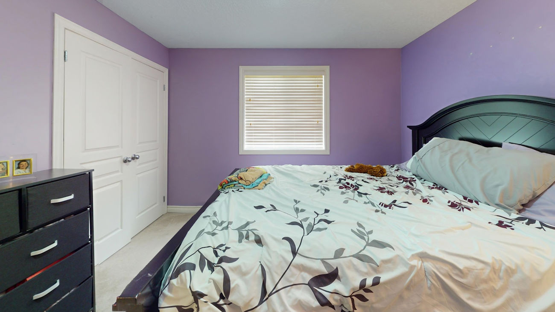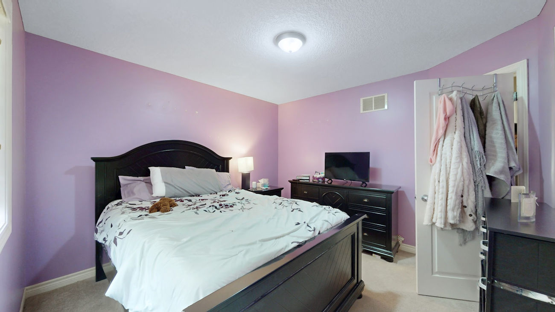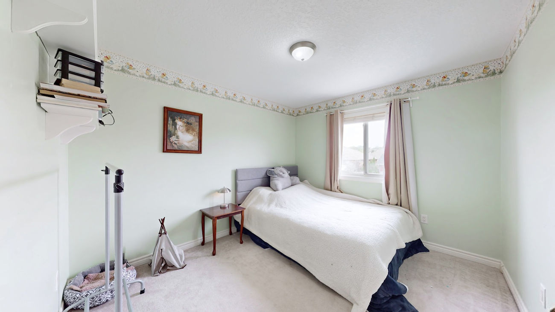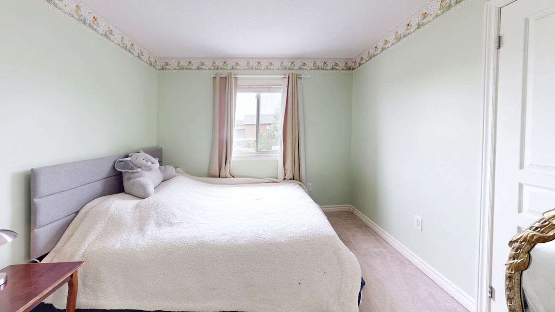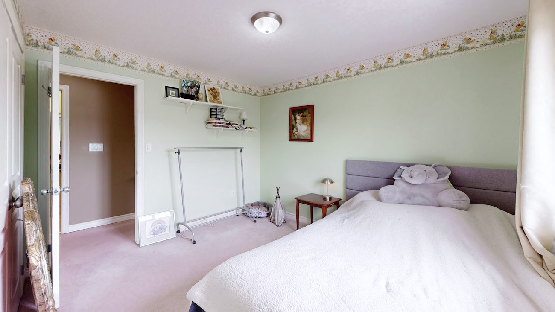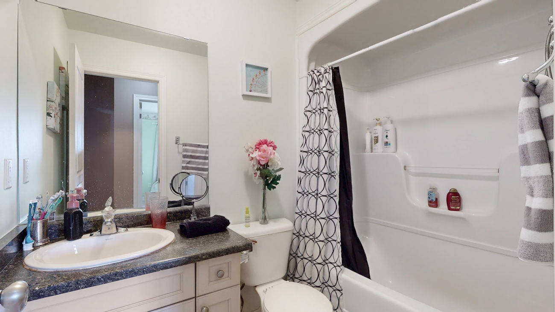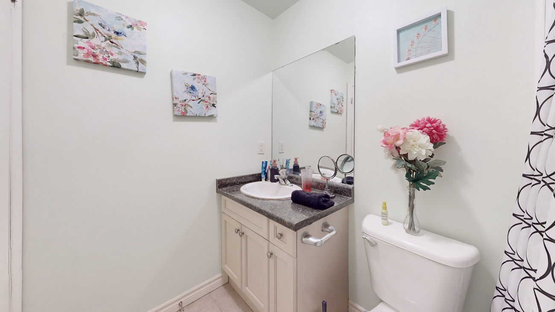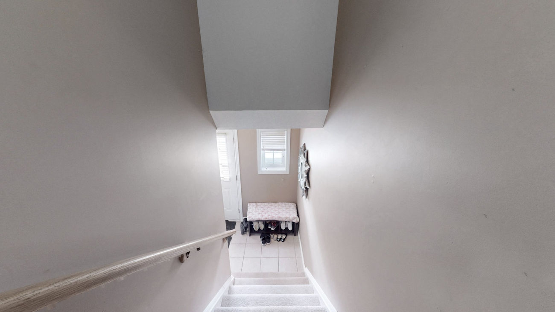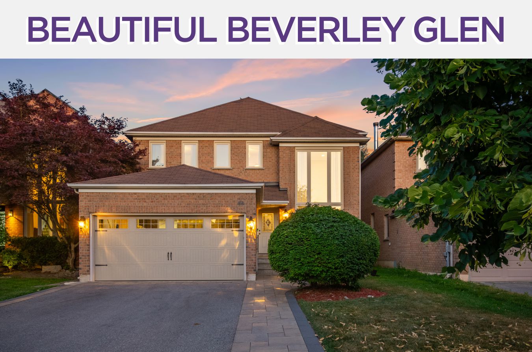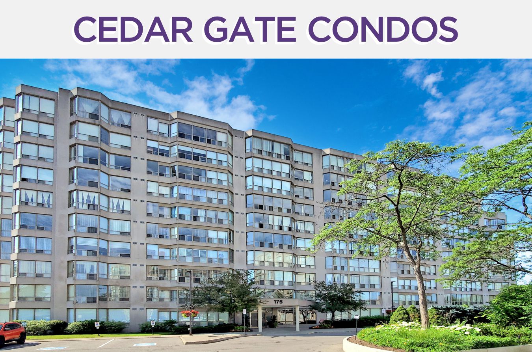39 Draper Street
Brantford, Ontario N3T 6R1
Welcome to 39 Draper Street, a beautifully maintained 3-bedroom, 3.5-bathroom home located in Brantford’s highly sought-after West End — a quiet, family-oriented neighbourhood known for its mature trees, excellent schools, and close proximity to parks, shopping, and major commuter routes.
This charming property offers a perfect blend of comfort, style, and recent updates.
Inside, you will find hardwood floors throughout the main living areas, a spacious kitchen with a central island, and a bright, functional mudroom. The primary bedroom includes its own private 3-piece ensuite, while the fully finished basement provides additional living space with a large recreation area, pot lights, a full bathroom with a relaxing soaker tub, and a generous cold room for storage.
Recent upgrades include a new roof installed in 2022. In April 2025, the left side fence, landscaping, and side stone pathways were all professionally redone to enhance curb appeal and outdoor enjoyment. Enjoy year-round comfort with central air conditioning and peace of mind with a built-in alarm system. The backyard is fully landscaped and includes a 12×10 shed, ideal for storage or use as a workshop.
Whether you are a growing family, a professional couple, or an investor looking for a property in a thriving and well-established neighbourhood, 39 Draper Street offers the ideal combination of space, location, and modern updates.
| Price: | $589,000 |
|---|---|
| Bedrooms: | 3 |
| Bathrooms: | 4 |
| Kitchens: | 1 |
| Family Room: | Yes |
| Basement: | Finished |
| Fireplace/Stv: | Yes |
| Heat: | Forced Air/Gas |
| A/C: | Central Air |
| Central Vac: | No |
| Laundry: | Lower |
| Apx Age: | 20 Years (2005) |
| Lot Size: | 43.77′ x 109.84′ |
| Apx Sqft: | 1500-2000 |
| Exterior: | Alum Siding, Brick |
| Drive: | Private Double |
| Garage: | Attached/1.0 |
| Parking Spaces: | 2 |
| Pool: | No |
| Property Features: |
|
| Water: | Municipal |
| Sewer: | Sewers |
| Taxes: | $4,593.98 (2024) |
| # | Room | Level | Room Size (m) | Description |
|---|---|---|---|---|
| 1 | Family Room | Main | 4.39 x 4.69 | Hardwood Floor, Fireplace, Open Concept |
| 2 | Kitchen | Main | 5.48 x 5.33 | Tile Floor, Stainless Steel Appliances, Centre Island |
| 3 | Primary Bedroom | Second | 3.55 x 4.72 | Broadloom, 3 Piece Ensuite, Walk-In Closet |
| 4 | Second Bedroom | Second | 3.42 x 3.42 | Broadloom, Closet, Window |
| 5 | Third Bedroom | Second | 3.09 x 3.42 | Broadloom, Closet, Window |
| 6 | Recreation Room | Basement | 6.85 x 5.48 | Laminate, 4 Piece Bathroom, Open Concept |
LANGUAGES SPOKEN
Gallery
Check Out Our Other Listings!

How Can We Help You?
Whether you’re looking for your first home, your dream home or would like to sell, we’d love to work with you! Fill out the form below and a member of our team will be in touch within 24 hours to discuss your real estate needs.
Dave Elfassy, Broker
PHONE: 416.899.1199 | EMAIL: [email protected]
Sutt on Group-Admiral Realty Inc., Brokerage
on Group-Admiral Realty Inc., Brokerage
1206 Centre Street
Thornhill, ON
L4J 3M9
Read Our Reviews!

What does it mean to be 1NVALUABLE? It means we’ve got your back. We understand the trust that you’ve placed in us. That’s why we’ll do everything we can to protect your interests–fiercely and without compromise. We’ll work tirelessly to deliver the best possible outcome for you and your family, because we understand what “home” means to you.


