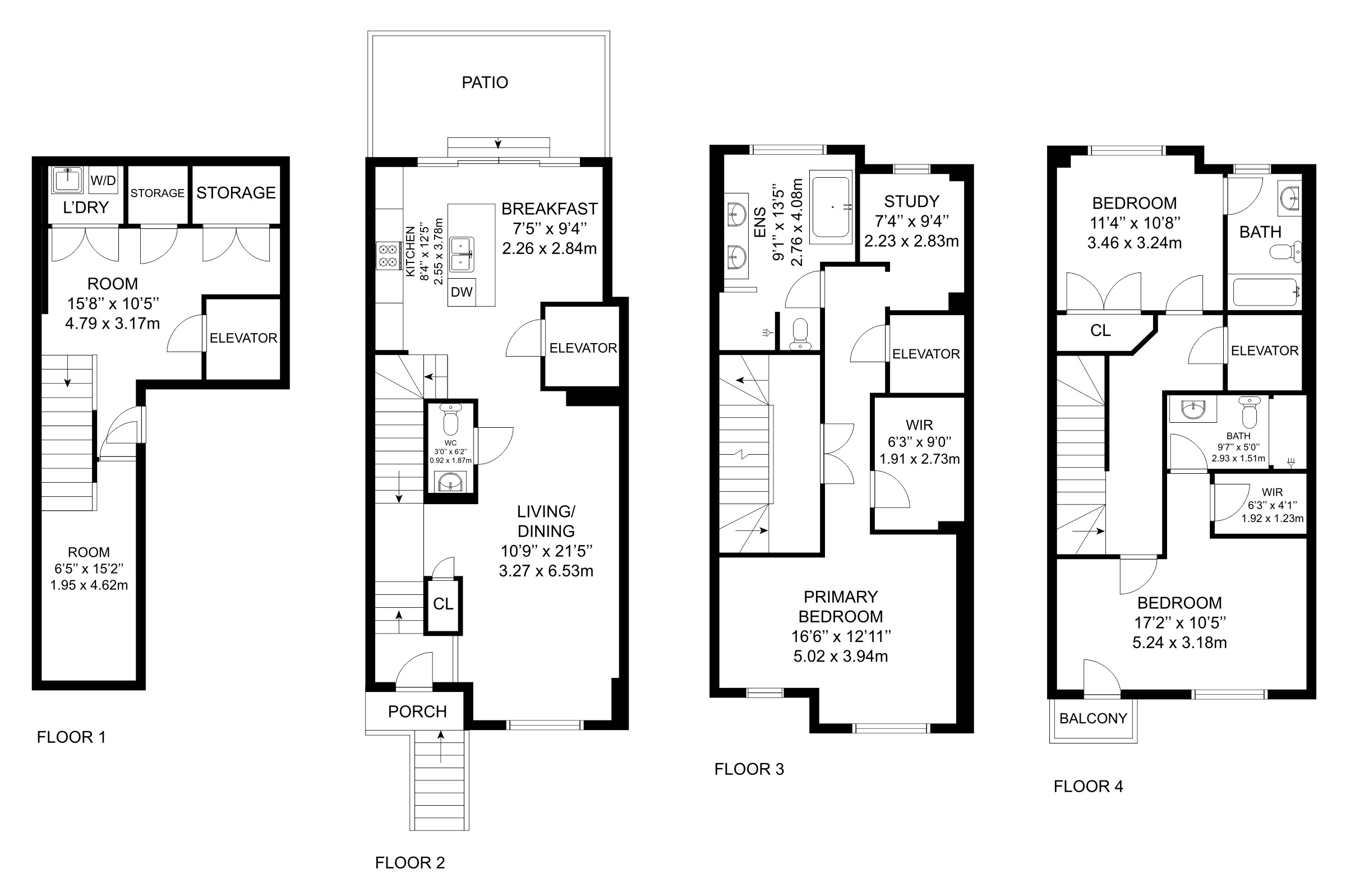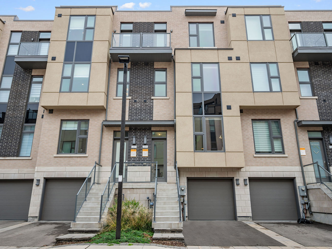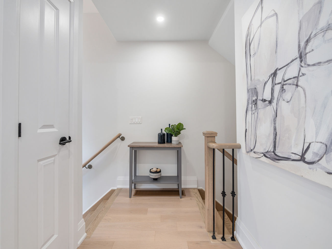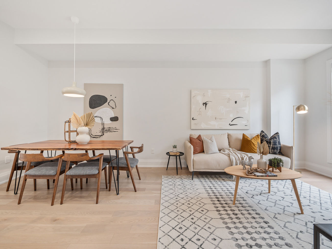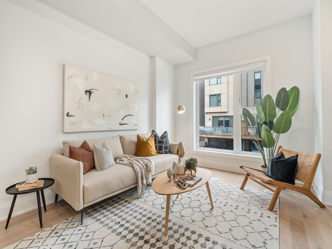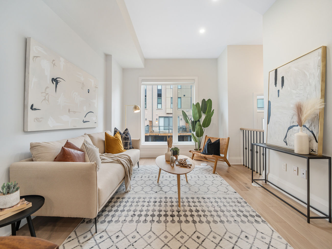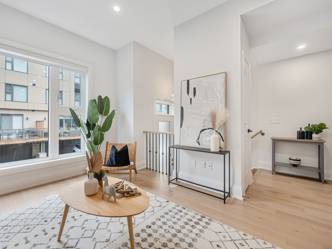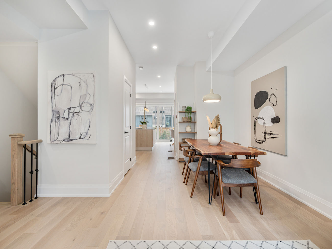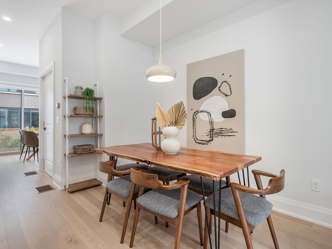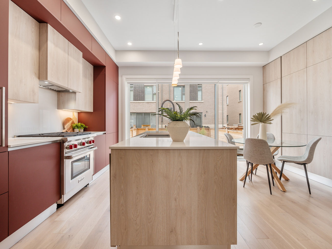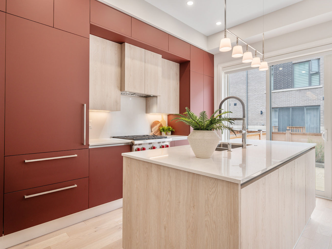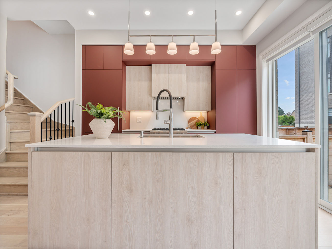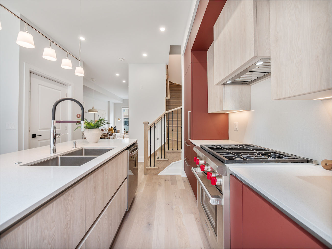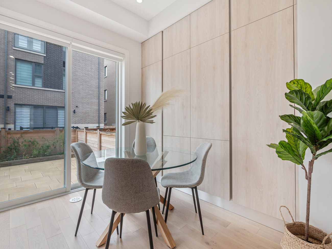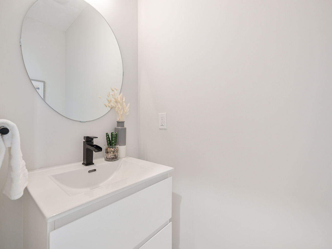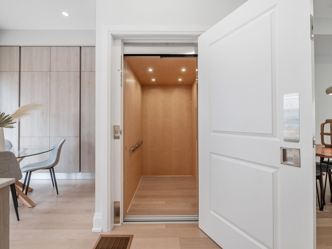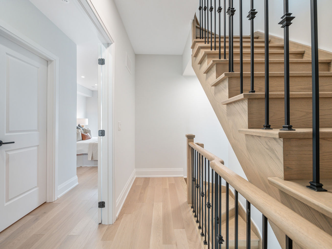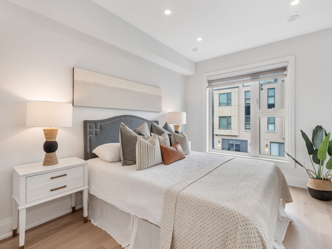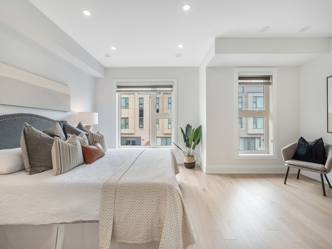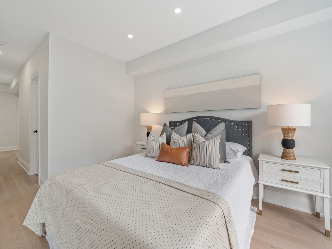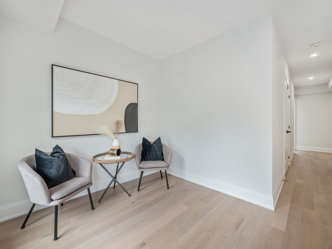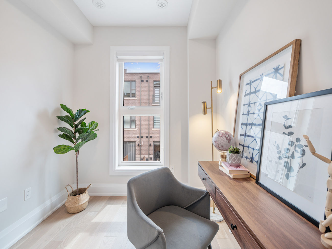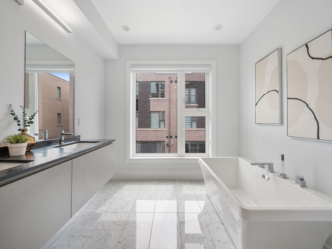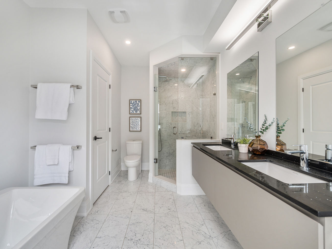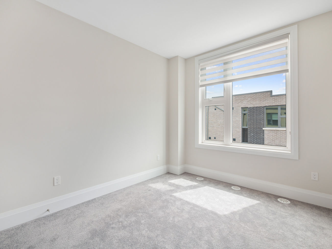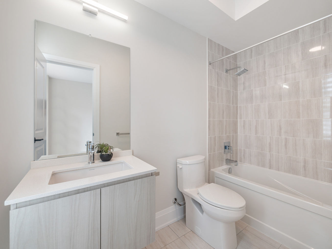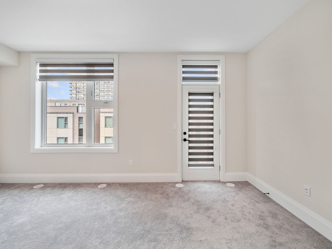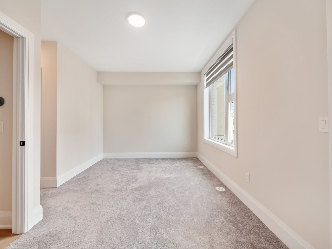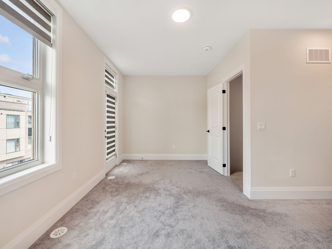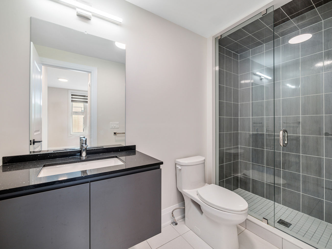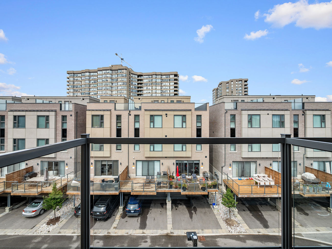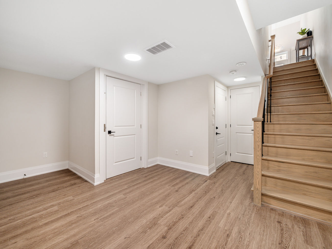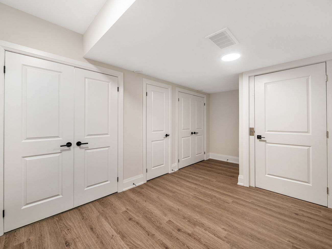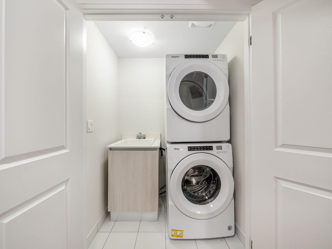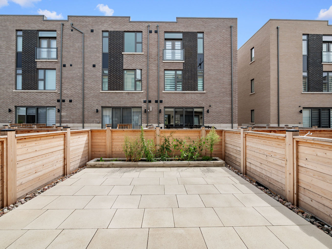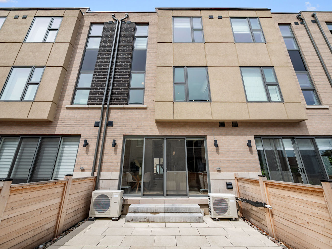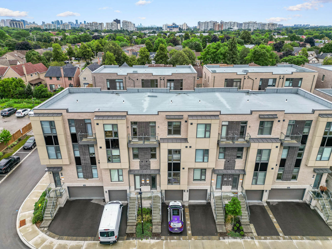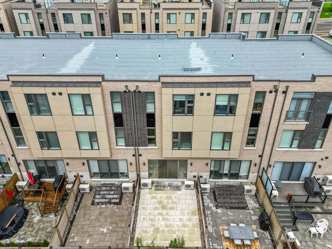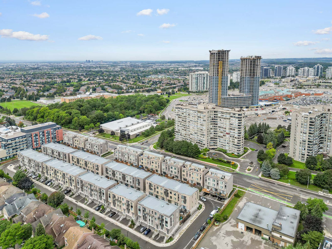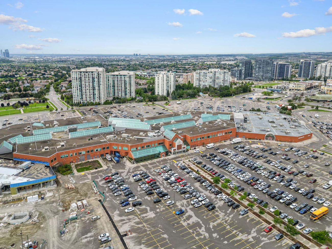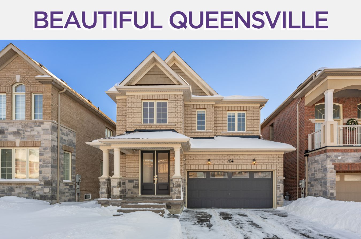211 Smallwood Circle
Vaughan, Ontario L4J0K8
Welcome to 211 Smallwood Circle. Step inside this remarkable home featuring 3+1 bedrooms and 4 bathrooms, complete with over $150,000 worth of luxurious upgrades, including a private elevator.
The contemporary kitchen is a true highlight, showcasing a paneled Sub-Zero Fridge, a Wolf Gas Range, Scavolini Cabinets, a pantry, pot lights, undermount lighting, a custom center island, and a charming eat-in area.
The white oak hardwood floors and zebra blinds add a comforting touch to the entire home. Notably, the elevator is generously sized to accommodate both a wheelchair user and a caregiver. The primary retreat is truly impressive, offering an upgraded 5-piece ensuite, a custom walk-in closet, a sitting area, and an additional den that serves perfectly as a home office.
Moving to the third level, you’ll find two more well-appointed bedrooms with ample closet space, both accompanied by ensuites. One of these bedrooms even offers a walk-out balcony. The home’s modern European-style backyard is an ideal space for hosting and enjoying leisure time.
Embraced by a warm sense of community and conveniently located near the library, schools, Promenade Mall, restaurants, and public transit, this property brings your search to an end. Get ready to experience love at first sight as you explore all that this home has to offer!
Ready to make your move? Give us a call!
| # | Room | Level | Room Size (m) | Description |
|---|---|---|---|---|
| 1 | Living | Main | 3.27 x 6.53 | Hardwood Floor, Pot Lights, Overlooks Front Yard |
| 2 | Dining | Main | 3.27 x 6.53 | Hardwood Floor, Pot Lights, Combined With Living Room |
| 3 | Kitchen | Main | 2.55 x 3.78 | Hardwood Floor, Stainless Steel Appliances, Centre Island |
| 4 | Breakfast | Main | 2.26 x 2.84 | Hardwood Floor, Pot Lights, Custom Counter |
| 5 | Prim Bdrm | 2nd | 5.02 x 3.94 | Hardwood Floor, 5-Piece Ensuite, Walk-In Closet |
| 6 | Den | 2nd | 2.23 x 2.83 | Hardwood Floor, Networked, Window |
| 7 | 2nd Br | 3rd | 5.24 x 3.18 | Cushion Floor, 3-Piece Ensuite, Walkout To Balcony |
| 8 | 3rd Br | 3rd | 3.46 x 3.24 | Cushion Floor, 4-Piece Ensuite, Closet |
| 9 | Rec | Bsmt | 4.79 x 3.17 | Hardwood Floor, Elevator, Laundry Sink |
Open House Dates
Saturday, October 7, 2023 – 11am – 1pm
Sunday, October 8, 2023 – 11am – 1pm
FRASER INSTITUTE SCHOOL RANKINGS
LANGUAGES SPOKEN
RELIGIOUS AFFILIATION
Floor Plans
Gallery
Check Out Our Other Listings!

How Can We Help You?
Whether you’re looking for your first home, your dream home or would like to sell, we’d love to work with you! Fill out the form below and a member of our team will be in touch within 24 hours to discuss your real estate needs.
Dave Elfassy, Broker
PHONE: 416.899.1199 | EMAIL: [email protected]
Sutt on Group-Admiral Realty Inc., Brokerage
on Group-Admiral Realty Inc., Brokerage
1206 Centre Street
Thornhill, ON
L4J 3M9
Read Our Reviews!

What does it mean to be 1NVALUABLE? It means we’ve got your back. We understand the trust that you’ve placed in us. That’s why we’ll do everything we can to protect your interests–fiercely and without compromise. We’ll work tirelessly to deliver the best possible outcome for you and your family, because we understand what “home” means to you.


