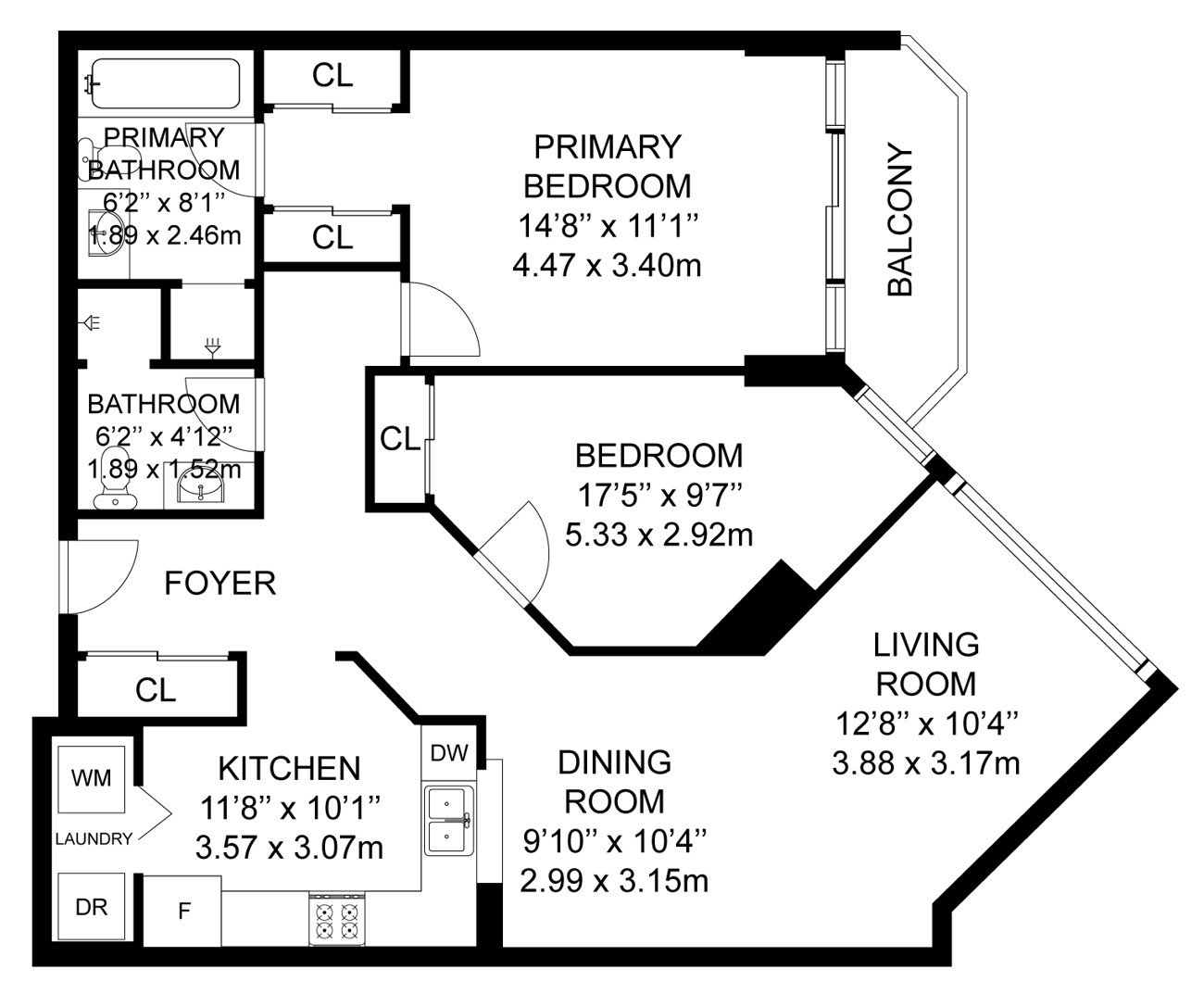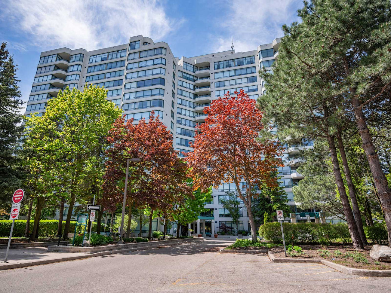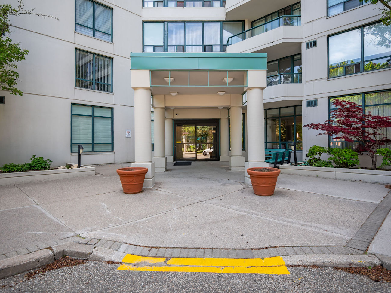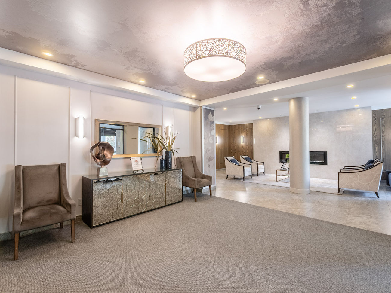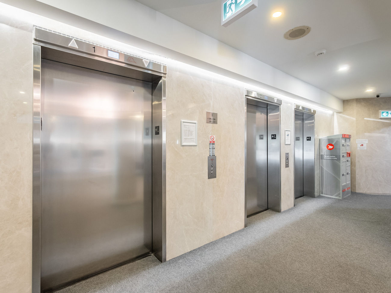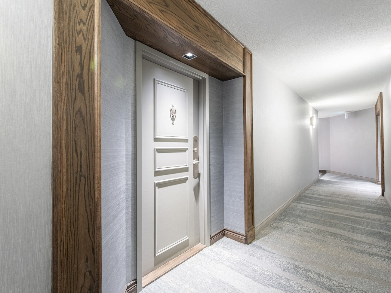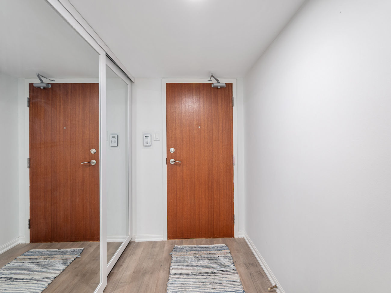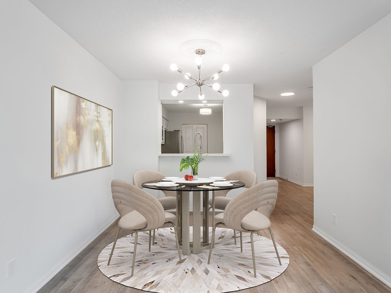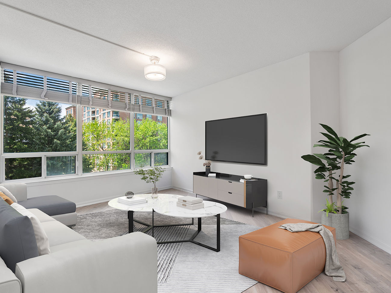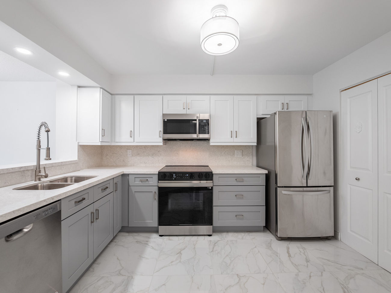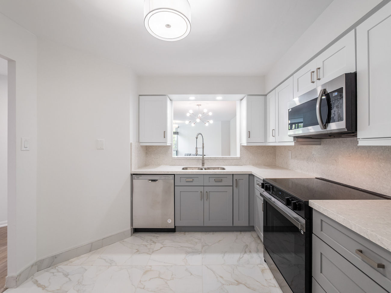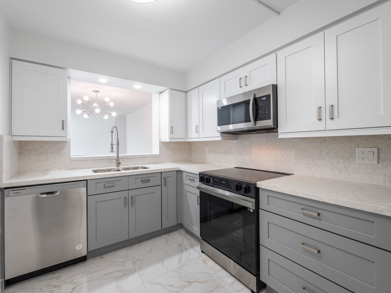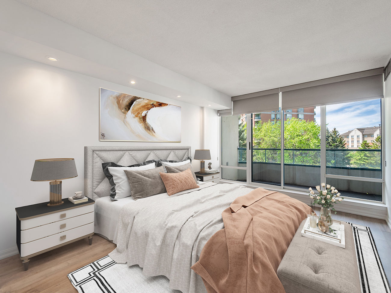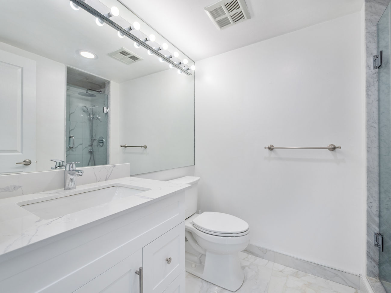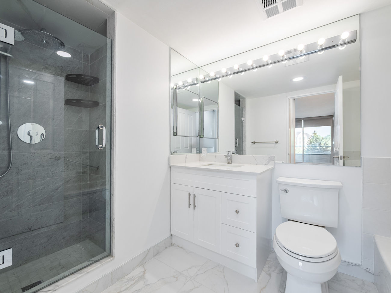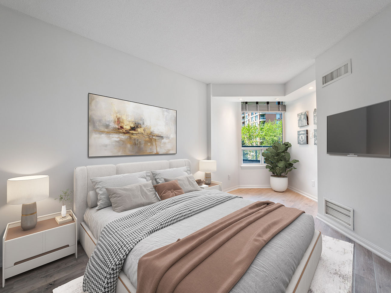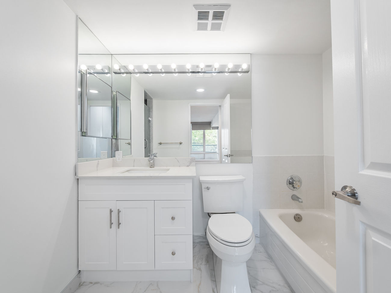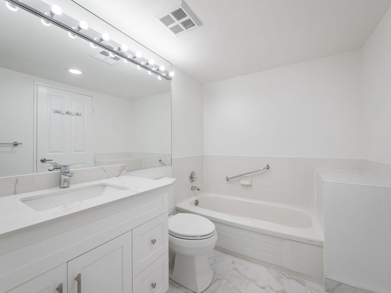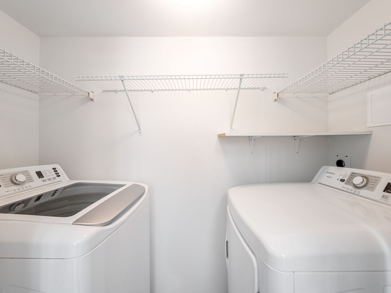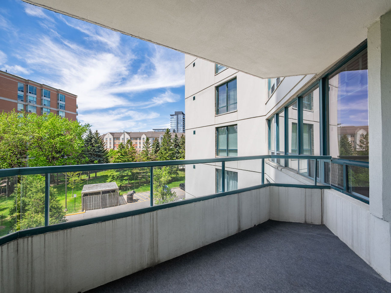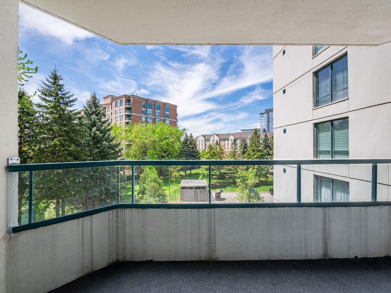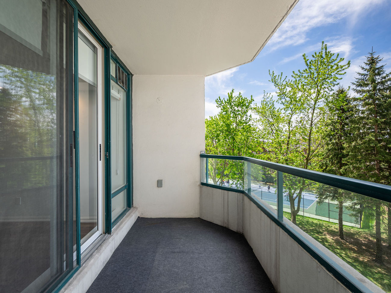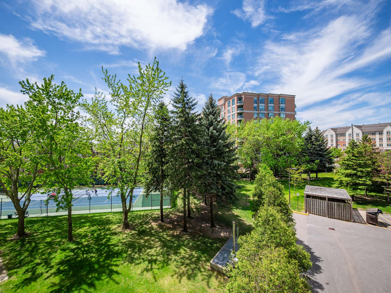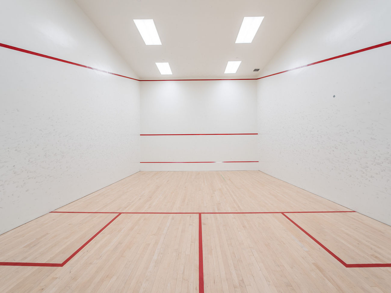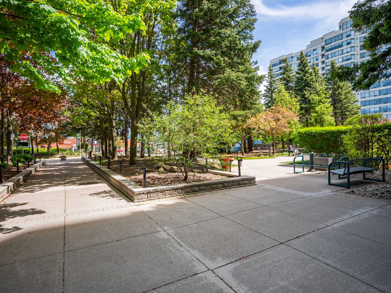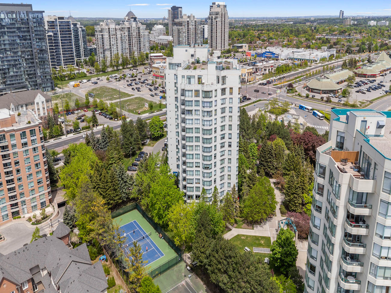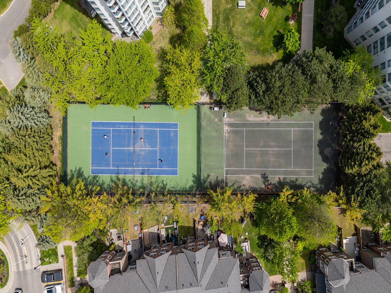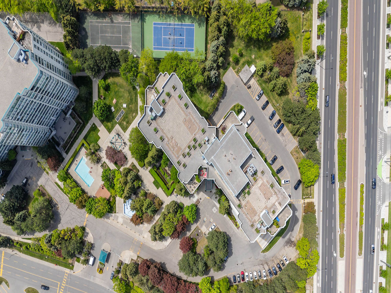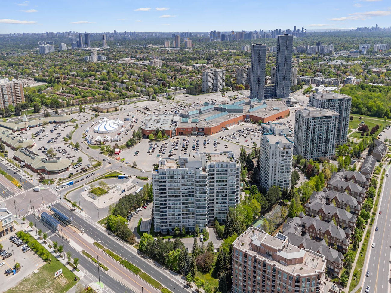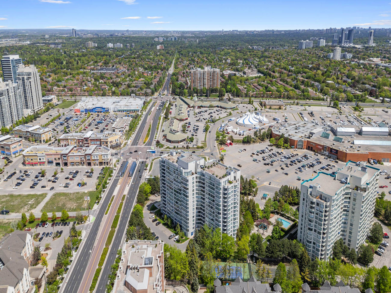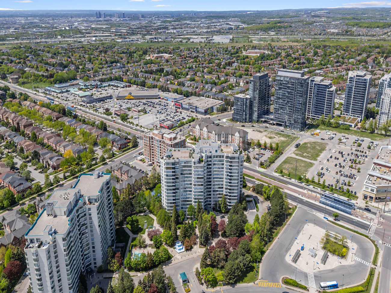120 Promenade Circle
Suite 406 – Vaughan, ON L4J 7W9
Step into the Royal Promenade condominiums and discover a beautifully renovated 2-bedroom, 2-bathroom suite nestled in the heart of Thornhill.
Updated in 2024, this residence features elegant Spanish porcelain tile in the kitchen and bathrooms, modern Grohe shower systems, upgraded vanities, and frameless glass showers. The custom kitchen showcases quartz countertops and backsplash, soft-close dovetail drawers with wood interiors, a brand-new sink, and new stainless steel appliances including a stove, microwave, and dishwasher.
A spacious ensuite laundry room is cleverly tucked away in the kitchen, offering a separate washer and dryer with wired shelving for efficient organization. The primary bedroom includes pot lights, double closets, a 4-piece ensuite bathroom, and a walk-out to a private balcony surrounded by lush greenery. The second bedroom is versatile and ideal as a guest room, home office, or nursery.
Additional updates include laminate flooring installed in 2018 and new balcony carpeting from 2022. The bright and functional open-concept layout is complemented by an exclusive-use parking spot large enough to accommodate a full-size SUV. Conveniently located just steps from Promenade Mall, public transit, schools, and restaurants, this turnkey condo offers the perfect blend of style, comfort, and convenience.
Extras: Additional parking is available for $45/month and lockers can be rented for $90/month. Maintenance fees of $903.89 include heat, hydro, water, reserve fund contributions, Rogers Xfinity Bulk VIP cable TV with Crave, high-speed 1G internet, and phone service with 930 international minutes per month to 10 countries. Listing includes virtually staged images.
| Price: | $719,000 |
|---|---|
| Bedrooms: | 2 |
| Bathrooms: | 2 |
| Kitchens: | 1 |
| Family Room: | No |
| Basement: | None |
| Fireplace/Stv: | No |
| Heat: | Forced Air / Gas |
| A/C: | Central Air |
| Apx Age: | Unknown |
| Apx Sqft: | 1000-1199 |
| Balcony: | Yes |
| Locker: | Rental Available |
| Ensuite Laundry: | Yes |
| Exterior: | Concrete |
| Parking: | Underground/1.0 |
| Parking Spaces: | 1/Exclusive |
| Pool: | Yes/Outdoor |
| Water: | Municipal |
| Sewer: | Sewers |
| Inclusions: |
|
| Building Amenities: |
|
| Property Features: |
|
| Maintenance: | $903.89/month |
| Taxes: | $2,741.01 (2024) |
| # | Room | Level | Room Size (m) | Description |
|---|---|---|---|---|
| 1 | Living Room | Flat | 3.57 x 3.07 | Hardwood Floor, Combined With Dining Room, North View |
| 2 | Dining Room | Flat | 2.99 x 3.15 | Hardwood Floor, Combined With Dining Room, Breakfast Bar |
| 3 | Kitchen | Flat | 3.57 x 3.07 | Tile Floor, Stainless Steel Appliances, Combined With Laundry |
| 4 | Primary Bedroom | Flat | 4.47 x 3.4 | Double Closet, 4 Piece Ensuite, Walkout To Balcony |
| 5 | Bathroom | Flat | 1.89 x 2.46 | Tile Floor, Separate Shower, Soaker |
| 6 | Second Bedroom | Flat | 5.33 x 2.92 | Pot Lights, Closet, Overlooks Park |
| 7 | Bathroom | Flat | 1.89 x 1.52 | Tile Floor, 3 Piece Bathroom, Separate Shower |
FRASER INSTITUTE SCHOOL RANKINGS
LANGUAGES SPOKEN
RELIGIOUS AFFILIATION
Floor Plan
Gallery
Check Out Our Other Listings!

How Can We Help You?
Whether you’re looking for your first home, your dream home or would like to sell, we’d love to work with you! Fill out the form below and a member of our team will be in touch within 24 hours to discuss your real estate needs.
Dave Elfassy, Broker
PHONE: 416.899.1199 | EMAIL: [email protected]
Sutt on Group-Admiral Realty Inc., Brokerage
on Group-Admiral Realty Inc., Brokerage
1206 Centre Street
Thornhill, ON
L4J 3M9
Read Our Reviews!

What does it mean to be 1NVALUABLE? It means we’ve got your back. We understand the trust that you’ve placed in us. That’s why we’ll do everything we can to protect your interests–fiercely and without compromise. We’ll work tirelessly to deliver the best possible outcome for you and your family, because we understand what “home” means to you.


