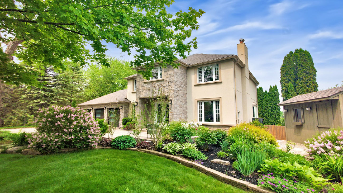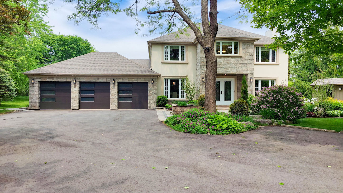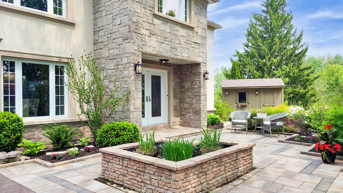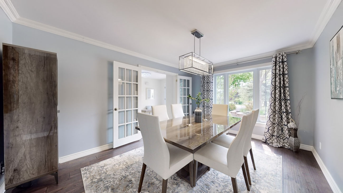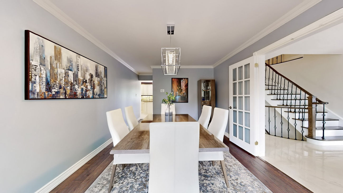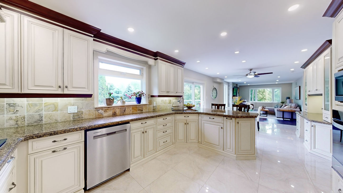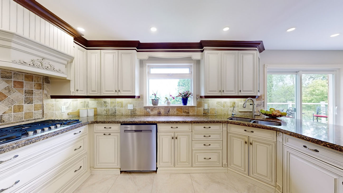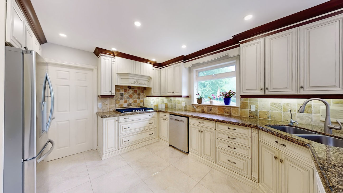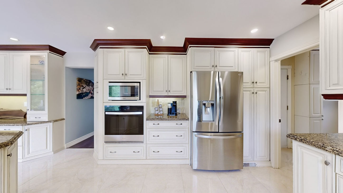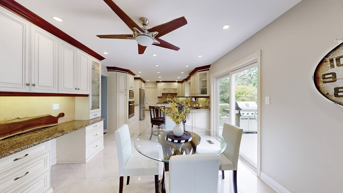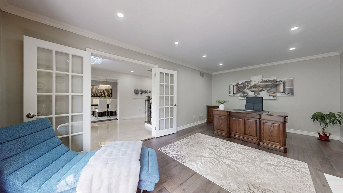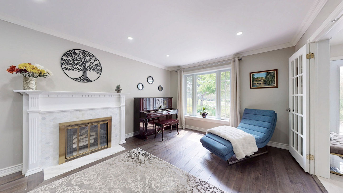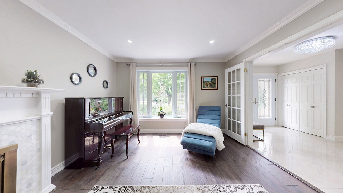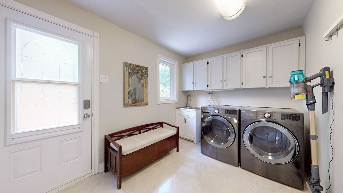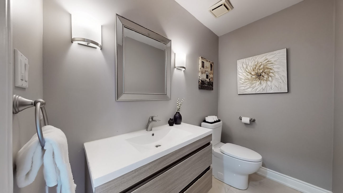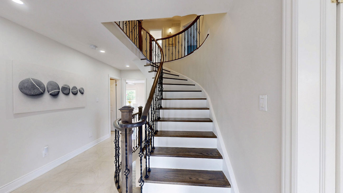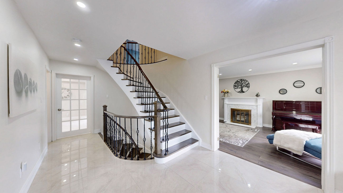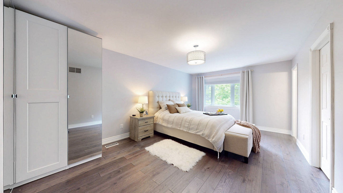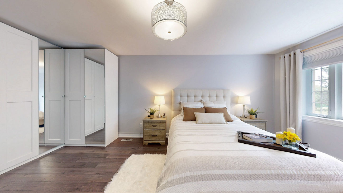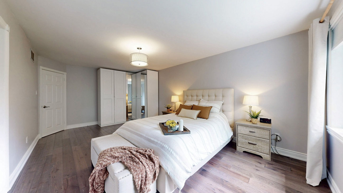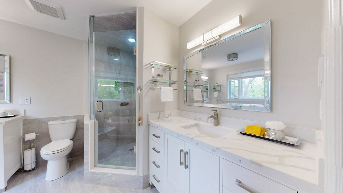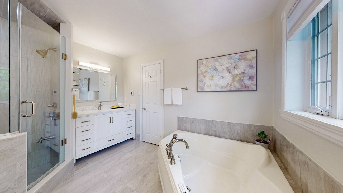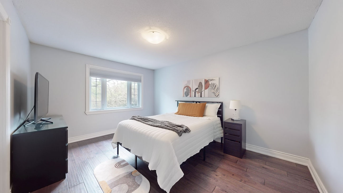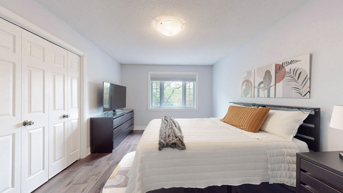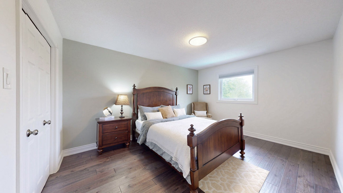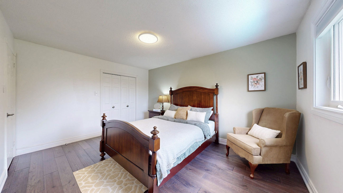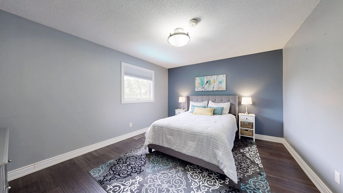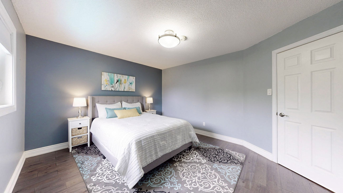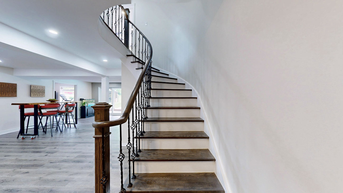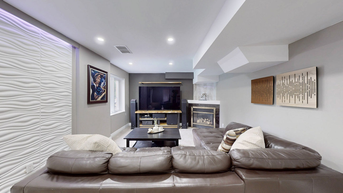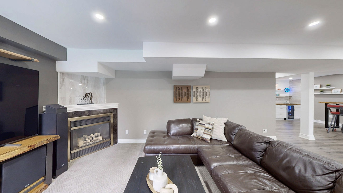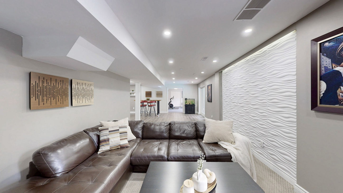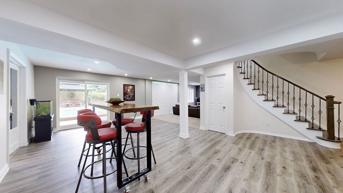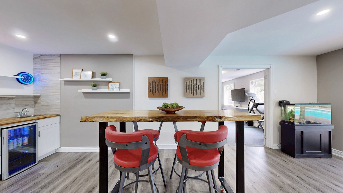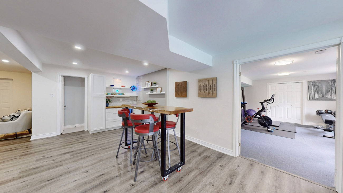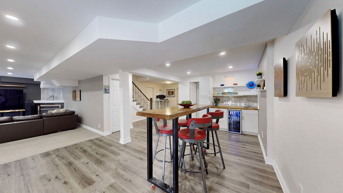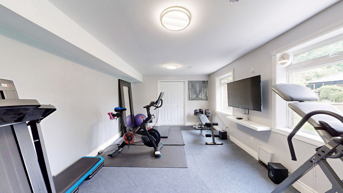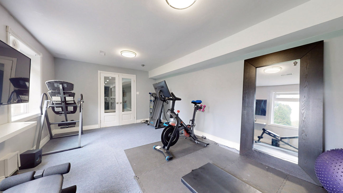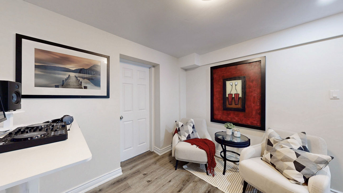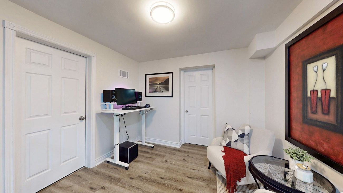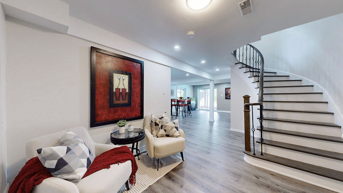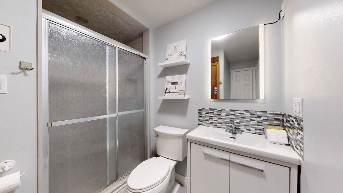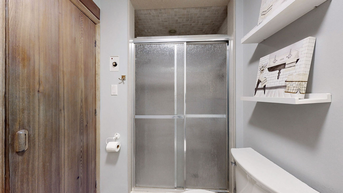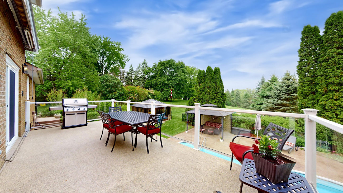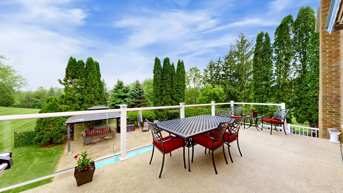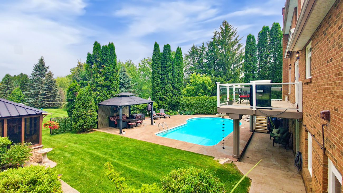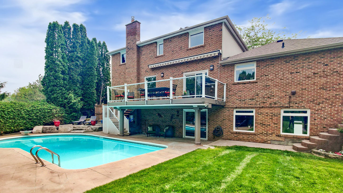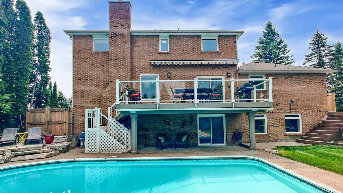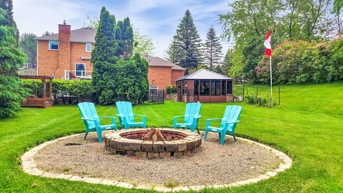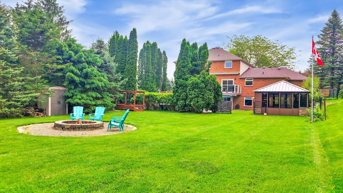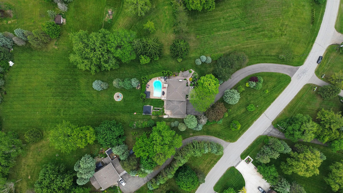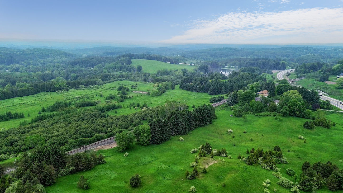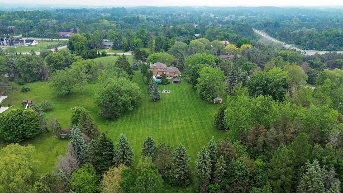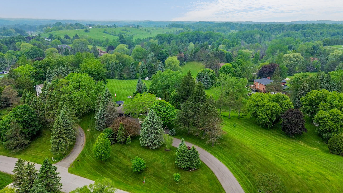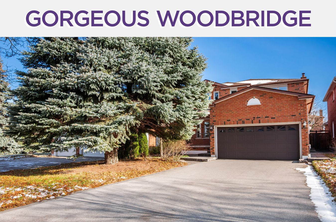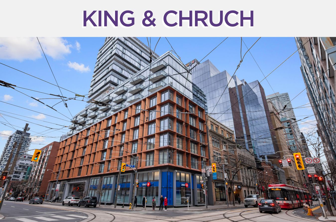10 Walton Drive
Caledon, ON L7E 0A2
Welcome to 10 Walton Drive, a breathtaking luxury estate nestled in the heart of Cedar Mills, one of Caledon’s most picturesque enclaves.
A private sanctuary set on more than 2 acres of sculpted landscape, this majestic residence offers a rare fusion of refined country elegance and elevated modern living, framed by lush forested vistas and the quiet rhythm of nature.
From the moment you arrive, a grand stone and stucco façade commands attention, while gemstone LED lighting softly illuminates the architectural lines like a jewel at twilight. A sweeping driveway, designed for ten vehicles, curves toward an attached 3-car garage with newly installed designer doors, setting the tone for the meticulous craftsmanship found throughout the home.
Inside, every element has been reimagined to exude grace and sophistication. Soaring ceilings, bespoke millwork, and sun-drenched interiors create a sense of openness and warmth. The chef’s kitchen, a true culinary theatre, features granite countertops, integrated premium appliances, and expansive prep and entertaining zones anchored by a statement breakfast bar. Nearby, the dining and family spaces invite connection, crowned with custom finishes and framed by panoramic views of the estate’s private gardens.
The primary suite is a retreat unto itself—complete with a walk-in closet, spa-inspired ensuite with heated floors, and oversized windows that capture golden morning light. Each of the additional bedrooms offers peaceful treetop views and impeccable detailing, while the lower level is transformed into a lavish entertaining haven. Here, you will find a state-of-the-art media room, a full wet bar, cedar sauna, guest quarters, and seamless walkout access to the grounds.
Outside, this estate truly becomes a destination. Dive into the saltwater pool, unwind on the sealed pool deck under a canopy of stars, or host enchanting garden soirées surrounded by mature trees, flowering borders, and absolute serenity.
With recent upgrades including a paved drive, new rear windows, an on-demand water heater, and serviced septic system, 10 Walton Drive combines timeless grandeur with effortless living. This is not just a home—it is an experience. A place where elegance, nature, and imagination live in perfect harmony.
| Price: | $2,098,000 |
|---|---|
| Bedrooms: | 4+1 |
| Bathrooms: | 4 |
| Kitchens: | 1 |
| Family Room: | Yes |
| Basement: | Finished Walkout |
| Fireplace/Stv: | Yes |
| Heat: | Forced Air/Gas |
| A/C: | Central Air |
| Central Vac: | Yes |
| Laundry: | Main Level |
| Apx Age: | 39 Years (1986) |
| Lot Size: | 214.11′ x 574.62′ |
| Apx Sqft: | 2500-3000 |
| Exterior: | Stone, Stucco |
| Drive: | Private |
| Garage: | Attached/3.0 |
| Parking Spaces: | 10 |
| Pool: | Yes/Inground |
| Property Features: |
|
| Water: | Municipal Water |
| Sewer: | Sewers |
| Taxes: | $9,354 (2024) |
| # | Room | Level | Room Size (m) | Description |
|---|---|---|---|---|
| 1 | Living Room | Main | 5.99 x 3.66 | French Doors, Fireplace, Crown Moulding |
| 2 | Dining Room | Main | 4.47 x 3.3 | Hardwood Floor, Crown Moulding, Overlooks Frontyard |
| 3 | Kitchen | Main | 3.53 x 3.99 | Custom Backsplash, Stainless Steel Appliances, Breakfast Bar |
| 4 | Breakfast | Main | 3.53 x 4.06 | Ceramic Floor, Combined With Kitchen, Walkout To Deck |
| 5 | Family Room | Main | 3.53 x 5.87 | Hardwood Floor, Stone Fireplace, Bay Window |
| 6 | Laundry | Main | 3.53 x 2.44 | Ceramic Floor, Laundry Sink, Walkout To Garden |
| 7 | Primary Bedroom | 2nd | 6.07 x 3.63 | Hardwood Floor, 5 Piece Ensuite, Walk-In Closet |
| 8 | Second Bedroom | 2nd | 3.58 x 4.27 | Hardwood Floor, Closet, Overlooks Backyard |
| 9 | Third Bedroom | 2nd | 4.37 x 3.28 | Hardwood Floor, Large Closet, Overlooks Backyard |
| 10 | Fourth Bedroom | 2nd | 4.27 x 3.28 | Hardwood Floor, Large Closet, Overlooks Frontyard |
| 11 | Recreation Room | Basement | 6.91 x 4.39 | Fireplace, Wet Bar, Walkout To Patio |
| 12 | Bedroom | Basement | 3.38 x 5.26 | Cushion Floor, Closet, Overlooks Backyard |
LANGUAGES SPOKEN
Floor Plans
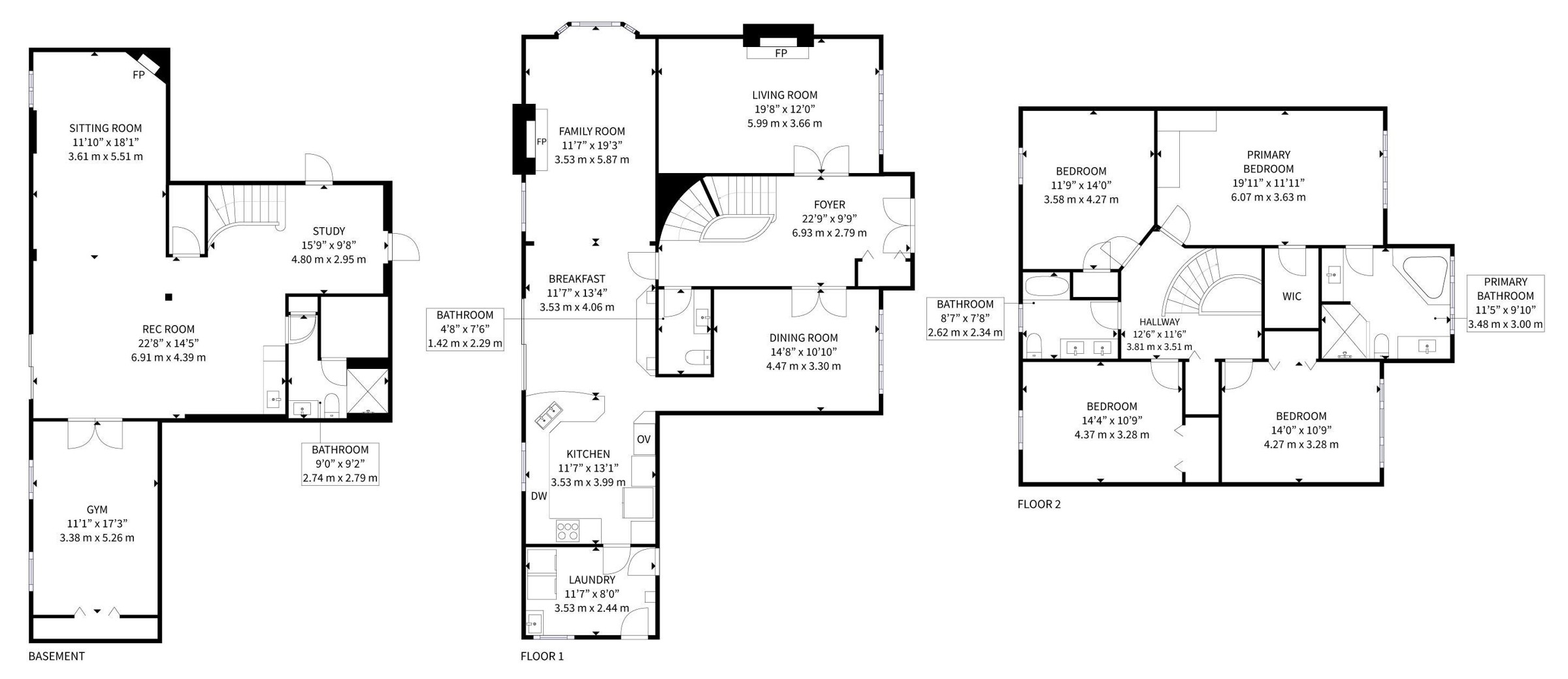
Gallery
Check Out Our Other Listings!

How Can We Help You?
Whether you’re looking for your first home, your dream home or would like to sell, we’d love to work with you! Fill out the form below and a member of our team will be in touch within 24 hours to discuss your real estate needs.
Dave Elfassy, Broker
PHONE: 416.899.1199 | EMAIL: [email protected]
Sutt on Group-Admiral Realty Inc., Brokerage
on Group-Admiral Realty Inc., Brokerage
1206 Centre Street
Thornhill, ON
L4J 3M9
Read Our Reviews!

What does it mean to be 1NVALUABLE? It means we’ve got your back. We understand the trust that you’ve placed in us. That’s why we’ll do everything we can to protect your interests–fiercely and without compromise. We’ll work tirelessly to deliver the best possible outcome for you and your family, because we understand what “home” means to you.


