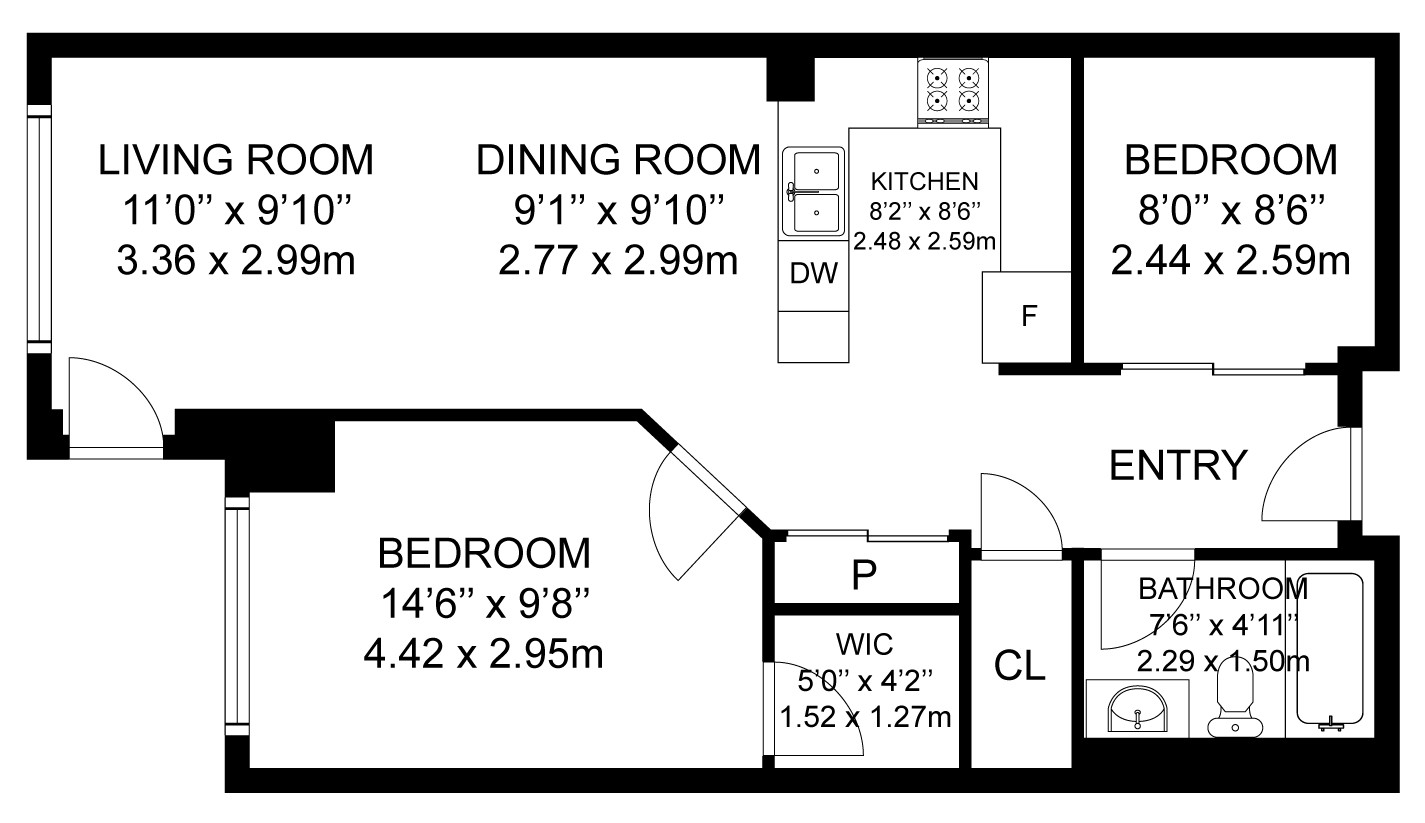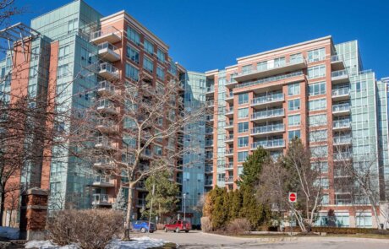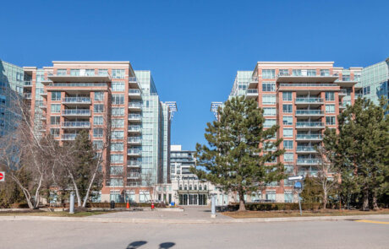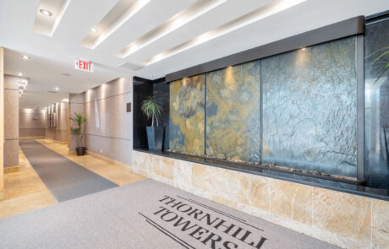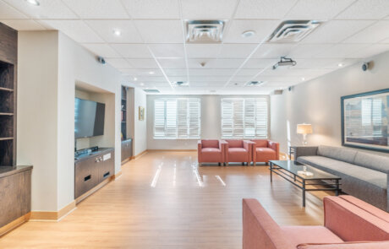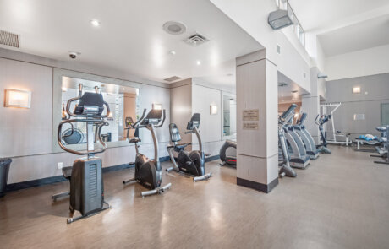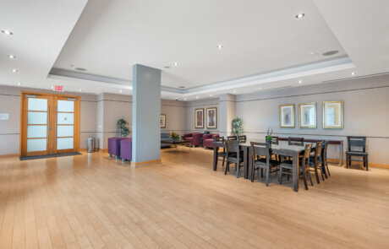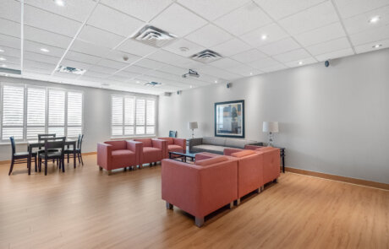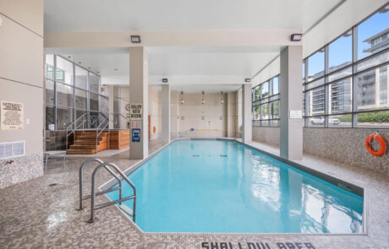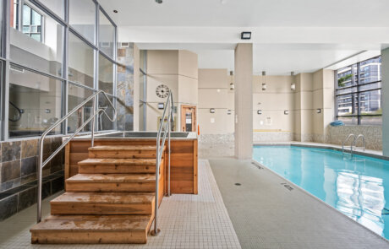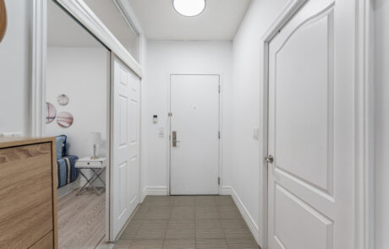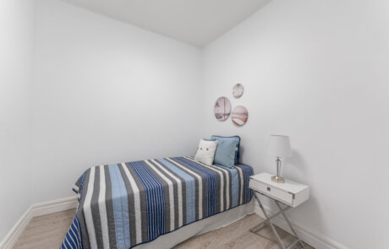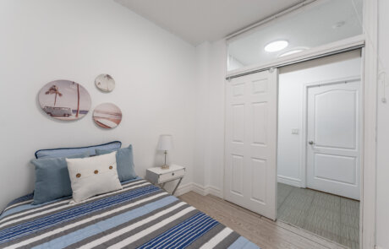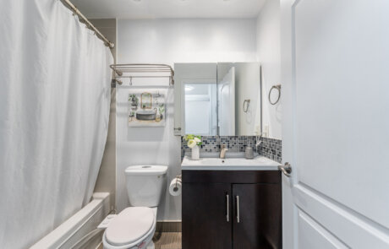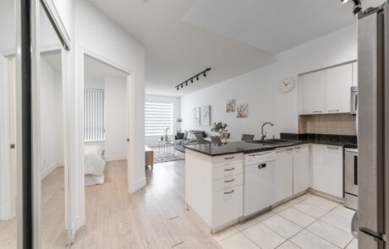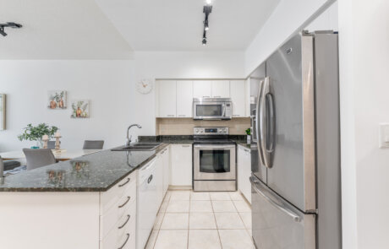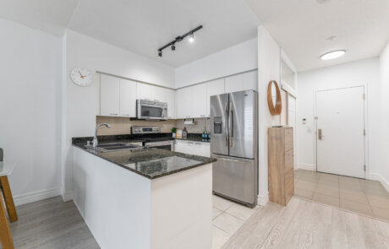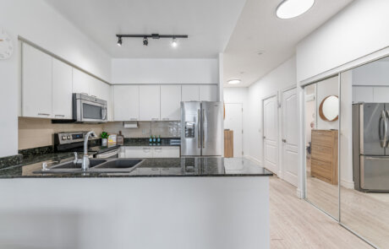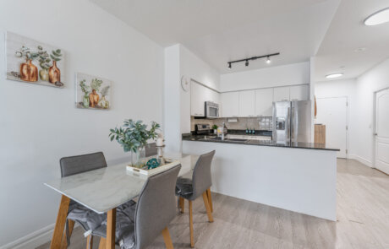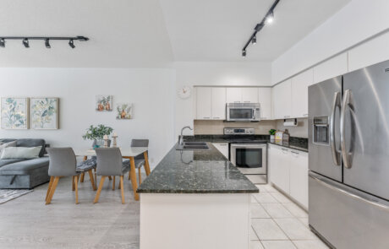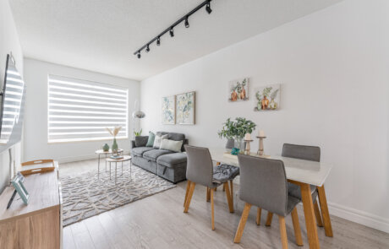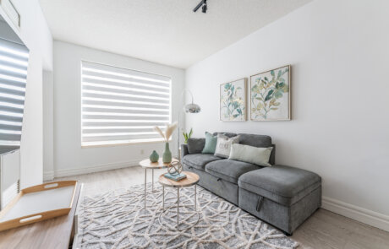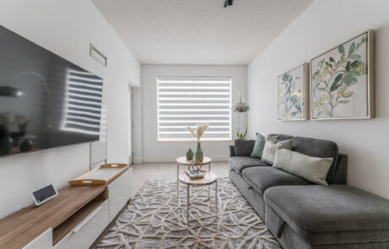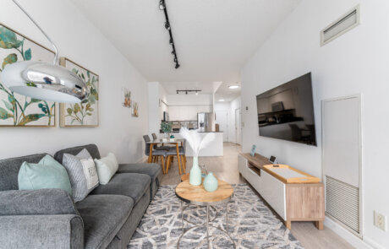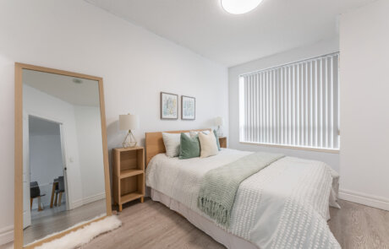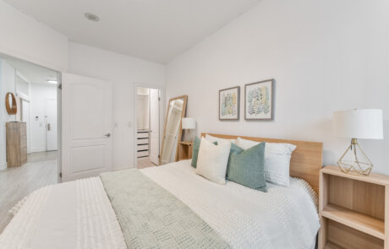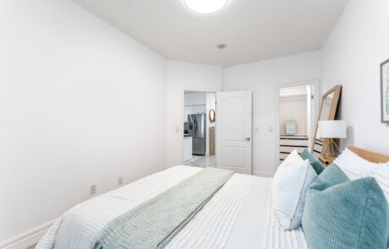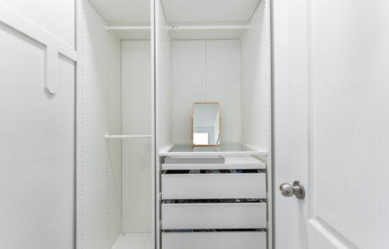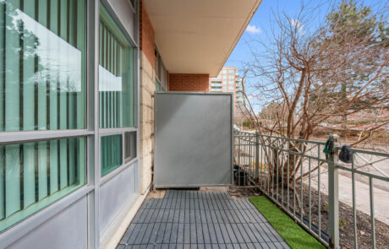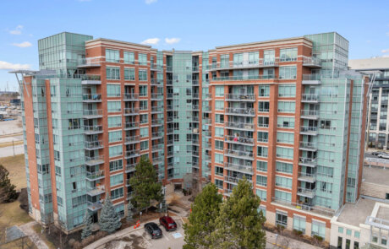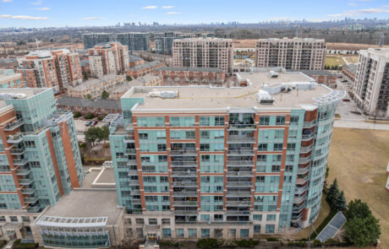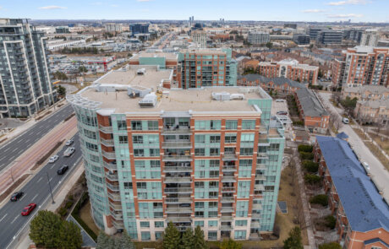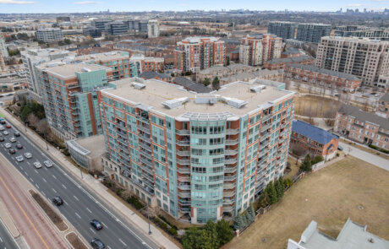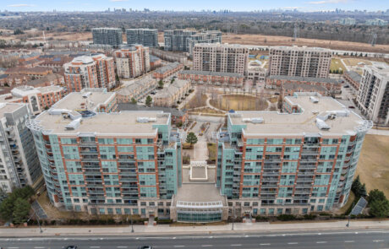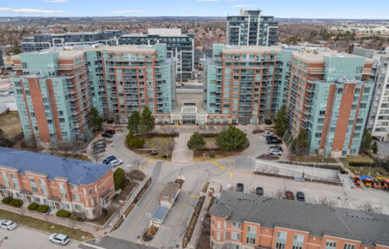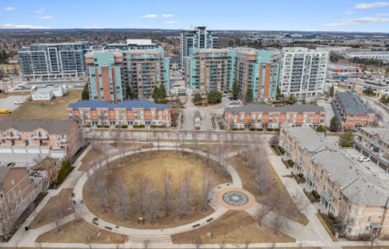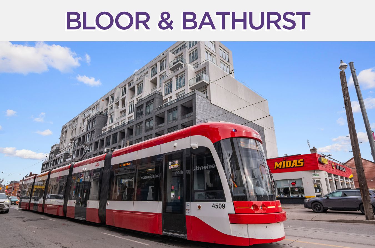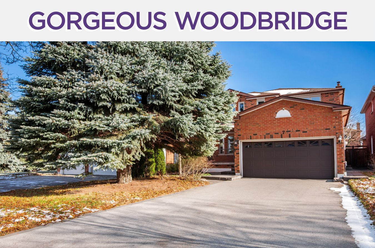48 Suncrest Boulevard
Unit 116 – Markham ON, L3T 7Y5
Welcome to 48 Suncrest Boulevard Unit 116. This beautifully maintained 1 bedroom plus den, 1 bathroom condominium is a thoughtfully designed unit which offers a bright and open layout, with a south-facing balcony that allows an abundance of natural light to flow throughout the home.
Step inside and you’ll find the fresh white-painted interior is complemented by stylish laminate and tile flooring and modern zebra blinds. The living and dining areas provide a comfortable and inviting space for both relaxation and entertaining guests. The kitchen is equipped with sleek appliances, an eye-catching backsplash, and quartz countertops that also serve as a functional breakfast bar. The spacious primary bedroom features a large window and a walk-in closet, while the den, complete with its own window, can easily be used as a second bedroom or office space. Additional conveniences include a Nest thermostat for enhanced climate control.
Residents have access to a wide range of amenities including concierge service, a fitness centre, a party room, a games room, an indoor swimming pool, hot tub, and sauna. This prime location is just steps from the Viva Bus Station, Langstaff GO Station, Highway 404, parks, schools, shopping, and a variety of restaurants.
| Price: | $479,000 |
|---|---|
| Bedrooms: | 1+1 |
| Bathrooms: | 1 |
| Kitchens: | 1 |
| Family Room: | No |
| Basement: | None |
| Fireplace/Stv: | No |
| Heat: | Forced Air / Gas |
| A/C: | Central Air |
| Apx Age: | Unknown |
| Apx Sqft: | 700-799 |
| Balcony: | Open |
| Locker: | 2/Owned/P1/#150 |
| Ensuite Laundry: | Yes |
| Exterior: | Concrete |
| Parking: | Underground/1.0 |
| Parking Spaces: | 1/Owned/Level P2 |
| Pool: | Yes/Indoor |
| Water: | Municipal |
| Sewer: | Sewers |
| Inclusions: |
|
| Building Amenities: |
|
| Property Features: |
|
| Maintenance: | $682.55/month |
| Taxes: | $1,850.42 (2024) |
| # | Room | Level | Room Size (m) | Description |
|---|---|---|---|---|
| 1 | Living Room | Flat | 3.36 x 2.99 | Laminate, Large Window, Walkout To Balcony |
| 2 | Dining Room | Flat | 2.99 x 2.77 | Laminate, Open Concept, Combined With Living Room |
| 3 | Kitchen | Flat | 2.59 x 2.48 | Tile Floor, Quartz Counter, Backsplash |
| 4 | Breakfast | Flat | 2.59 x 2.48 | Tile Floor, Breakfast Bar, Mirrored Closet |
| 5 | Primary Bedroom | Flat | 4.42 x 2.95 | Laminate, Large Window, Walk-In Closet |
| 6 | Den | Flat | 2.59 x 2.44 | Laminate, Window, Wood Trim |
LANGUAGES SPOKEN
RELIGIOUS AFFILIATION
Floor Plans
Gallery
Check Out Our Other Listings!

How Can We Help You?
Whether you’re looking for your first home, your dream home or would like to sell, we’d love to work with you! Fill out the form below and a member of our team will be in touch within 24 hours to discuss your real estate needs.
Dave Elfassy, Broker
PHONE: 416.899.1199 | EMAIL: [email protected]
Sutt on Group-Admiral Realty Inc., Brokerage
on Group-Admiral Realty Inc., Brokerage
1206 Centre Street
Thornhill, ON
L4J 3M9
Read Our Reviews!

What does it mean to be 1NVALUABLE? It means we’ve got your back. We understand the trust that you’ve placed in us. That’s why we’ll do everything we can to protect your interests–fiercely and without compromise. We’ll work tirelessly to deliver the best possible outcome for you and your family, because we understand what “home” means to you.


