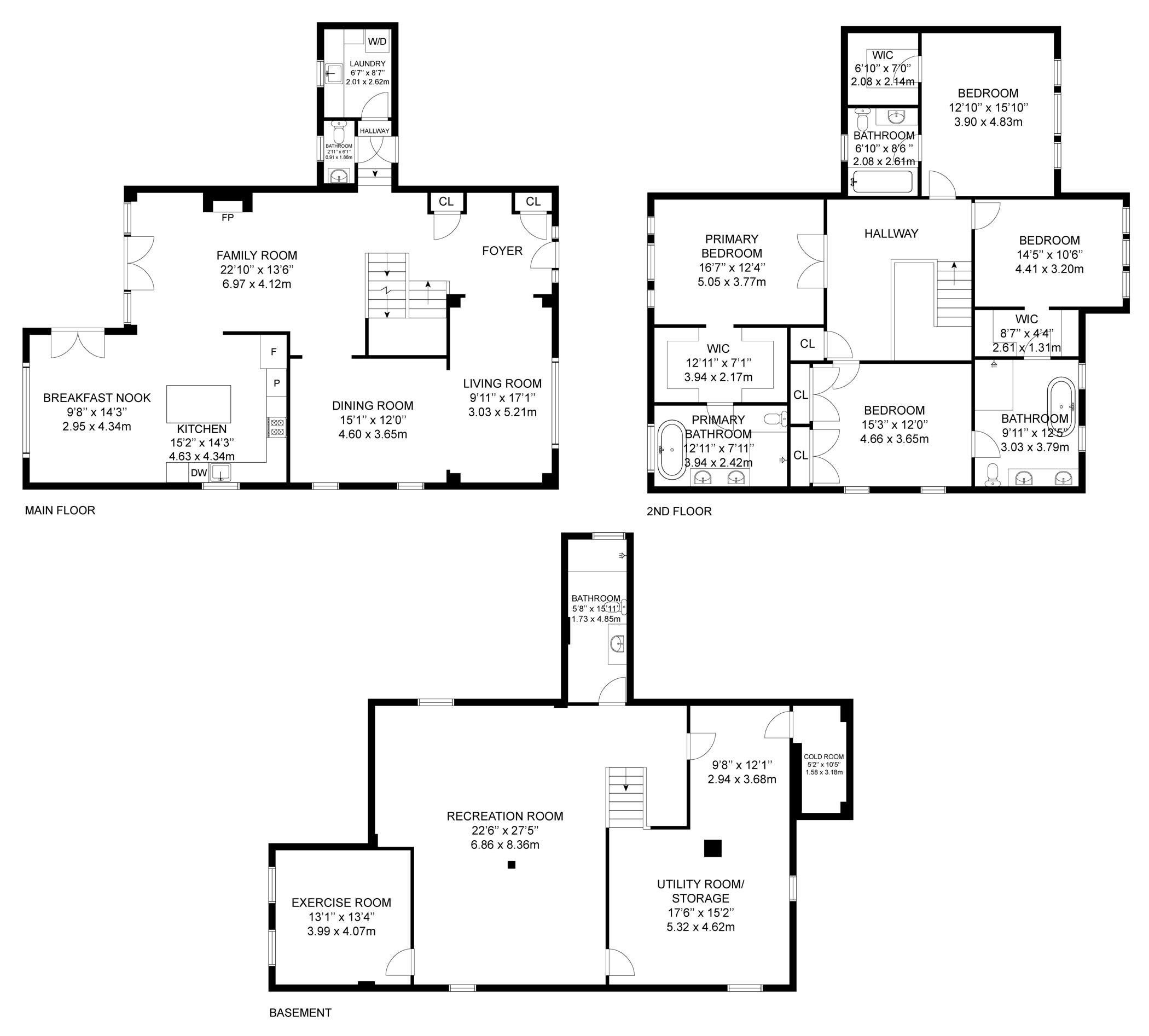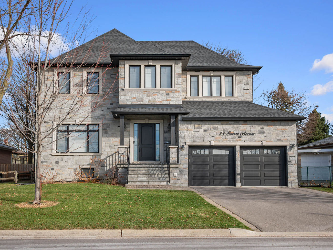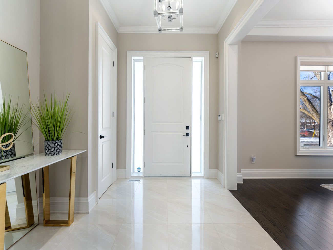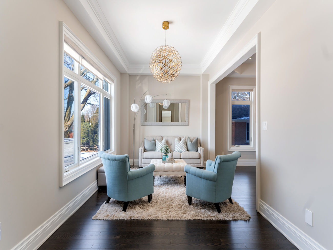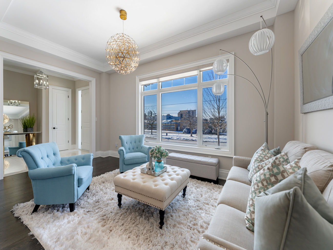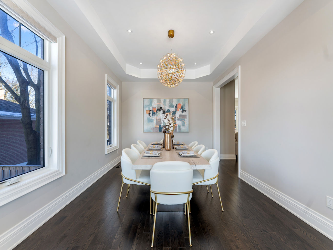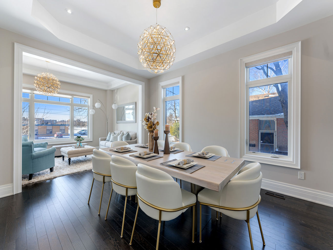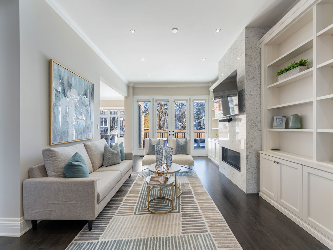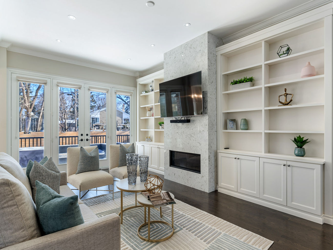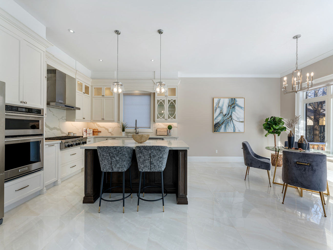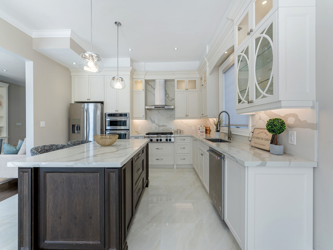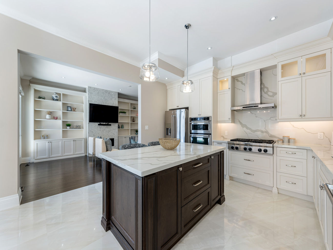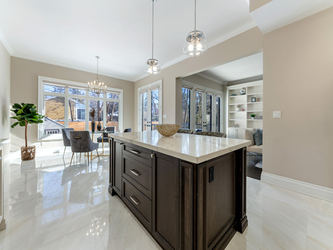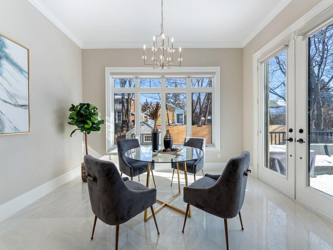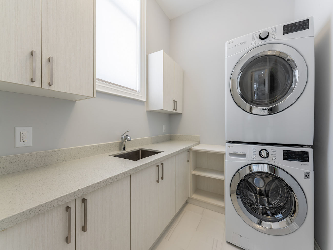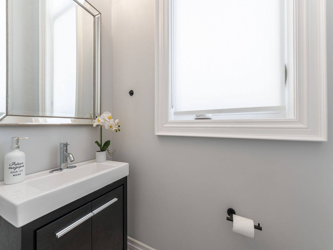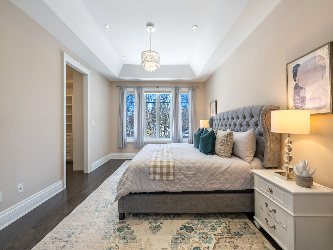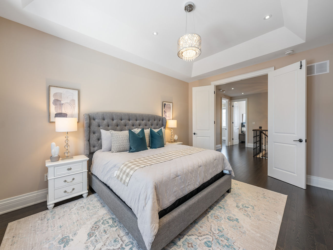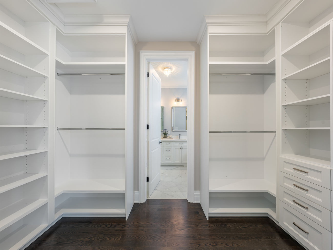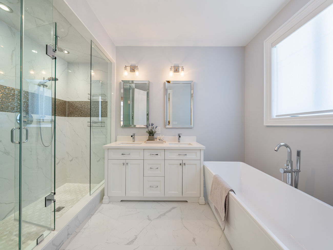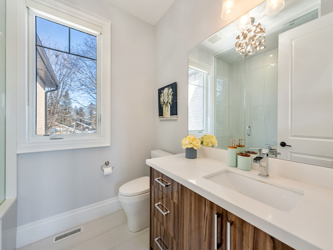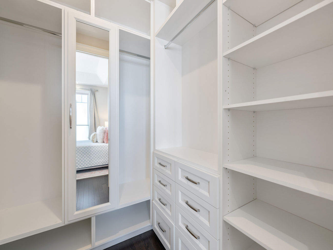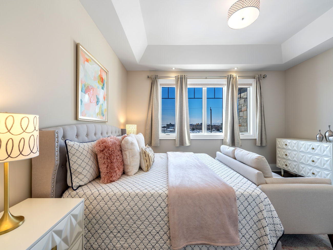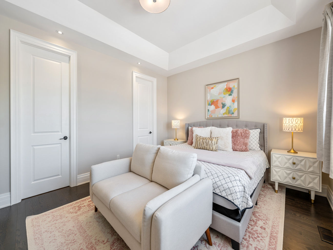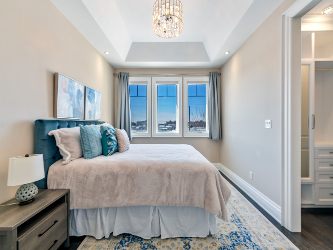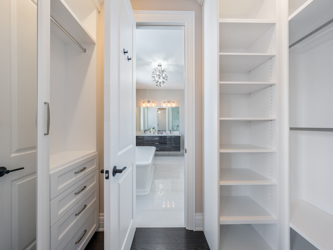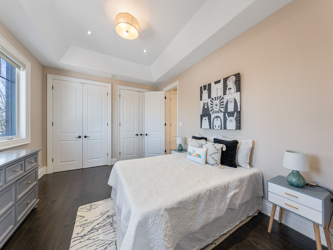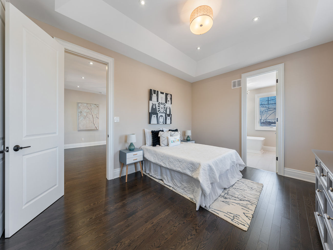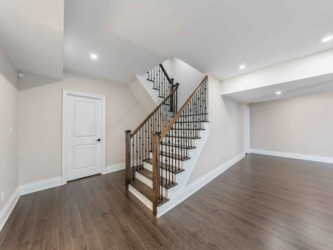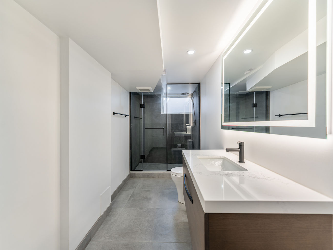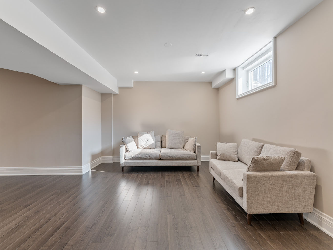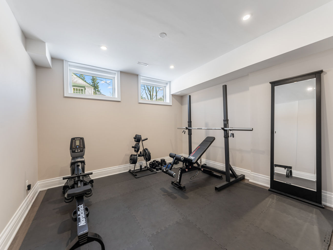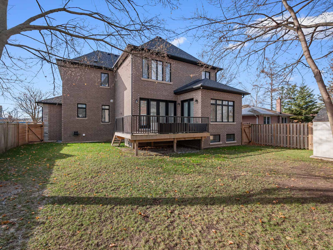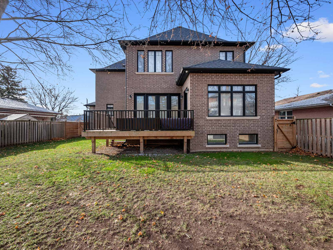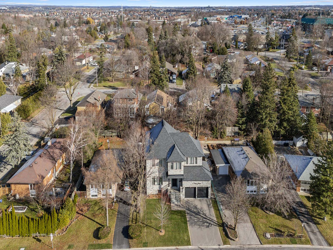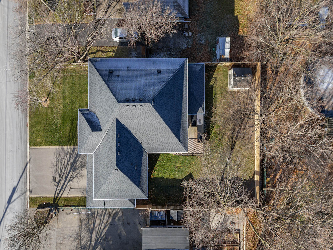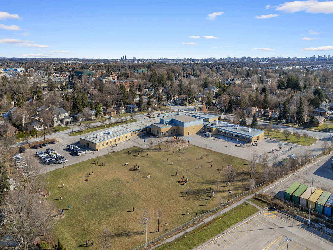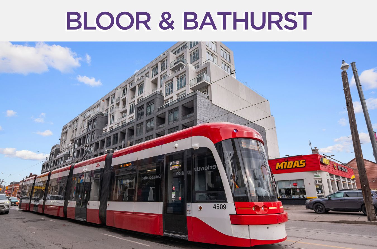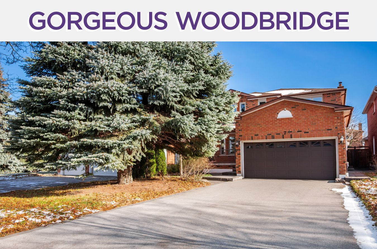71 Sussex Avenue
Richmond Hill, Ontario L4C 2E8
SOLD IN 1 DAY! – We sold this stunning home in Crosby for 100% of asking. Our client saved over $32,000!
“I recently had the pleasure of working with Steve from The Elfassy Group, and I couldn’t be more impressed with the level of service and professionalism he provided. From start to finish, Steve was always accessible and easy to get in touch with, making the entire process smooth and stress-free. One of the standout qualities of Steve is his ability to really listen to my concerns and take the time to validate them. It made me feel heard and understood, which is rare in the fast-paced world of real estate. He went above and beyond to accommodate my schedule for appointments and paperwork, all while maintaining a positive and professional relationship. Steve is also incredibly honest and gives practical, straightforward feedback, which I truly appreciated. It’s clear that he genuinely cares about helping his clients make informed decisions. I never had to worry about delays—he was always prompt with admin updates and made sure to check in regularly to keep me in the loop. Overall, working with Steve was an absolute pleasure, and I would absolutely work with him and The Elfassy Group again in the future. Highly recommend!” – Joanne L. via RankMyAgent.com
If you’re looking to get the best price for your home in Richmond Hill, sell with Team Elfassy. We’re the #1 most reviewed team in Canada! With over 900 reviews (and counting), a 4.97/5 rating on Rank My Agent, free home staging and a 1% Full Service MLS Listing Commission, we offer unparalleled expertise, exposure & results.
| # | Room | Level | Room Size (m) | Description |
|---|---|---|---|---|
| 1 | Living Room | Main | 3.03 x 5.21 | Hardwood Floor, Crown Moulding, Overlooks Front Yard |
| 2 | Dining Room | Main | 4.6 x 3.65 | Hardwood Floor, Moulded Ceiling, Pot Lights |
| 3 | Kitchen | Main | 4.63 x 4.34 | Porcelain Floor, Centre Island, Stainless Steel Appliances |
| 4 | Breakfast | Main | 2.95 x 4.34 | Porcelain Floor, Breakfast Area, Walkout To Deck |
| 5 | Family Room | Main | 6.97 x 4.12 | Hardwood Floor, Gas Fireplace, Built-In Shelves |
| 6 | Laundry | Main | 2.01 x 2.62 | Porcelain Floor, Laundry Sink, Separate Room |
| 7 | Primary Bedroom | 2nd | 5.05 x 3.77 | Double Doors, 5 Piece Ensuite, Walk-In Closet |
| 8 | Second Bedroom | 2nd | 4.66 x 3.65 | Hardwood Floor, Semi Ensuite, Double Closet |
| 9 | Third Bedroom | 2nd | 4.41 x 3.2 | Hardwood Floor, Semi Ensuite, Walk-In Closet |
| 10 | Fourth Bedroom | 2nd | 3.9 x 4.83 | Hardwood Floor, 3 Piece Ensuite, Walk-In Closet |
| 11 | Recreation Room | Basement | 6.86 x 8.36 | Laminate, Pot Lights, Open Concept |
| 12 | Bedroom | Basement | 3.99 x 4.07 | Laminate, Pot Lights, Above Grade Window |
LANGUAGES SPOKEN
Floor Plans
Gallery
Check Out Our Other Listings!

How Can We Help You?
Whether you’re looking for your first home, your dream home or would like to sell, we’d love to work with you! Fill out the form below and a member of our team will be in touch within 24 hours to discuss your real estate needs.
Dave Elfassy, Broker
PHONE: 416.899.1199 | EMAIL: [email protected]
Sutt on Group-Admiral Realty Inc., Brokerage
on Group-Admiral Realty Inc., Brokerage
1206 Centre Street
Thornhill, ON
L4J 3M9
Read Our Reviews!

What does it mean to be 1NVALUABLE? It means we’ve got your back. We understand the trust that you’ve placed in us. That’s why we’ll do everything we can to protect your interests–fiercely and without compromise. We’ll work tirelessly to deliver the best possible outcome for you and your family, because we understand what “home” means to you.


