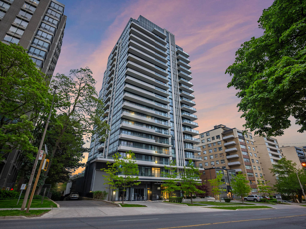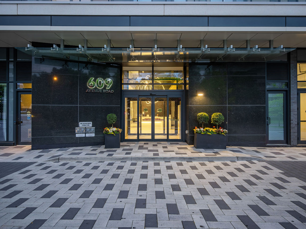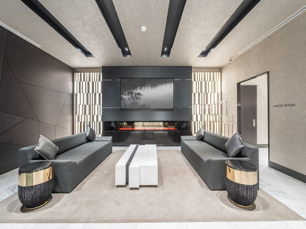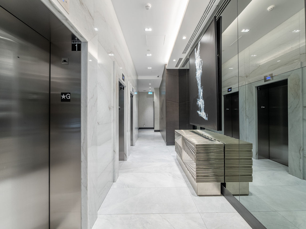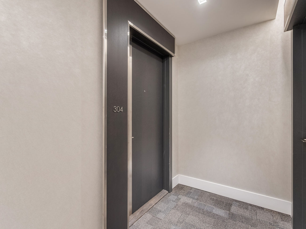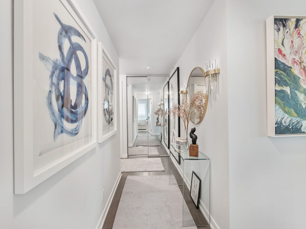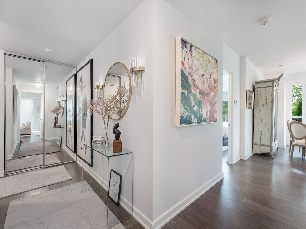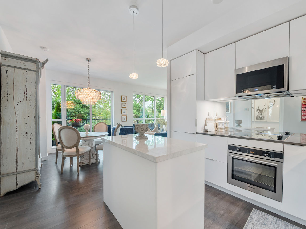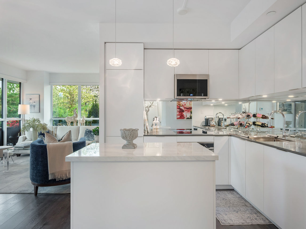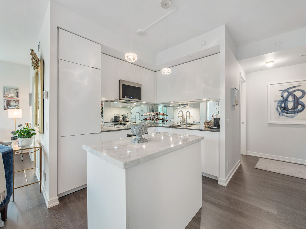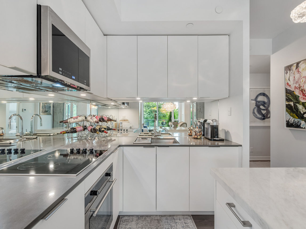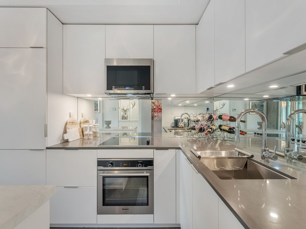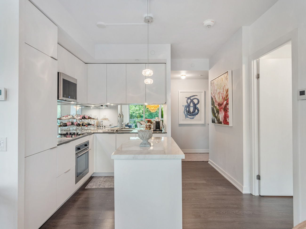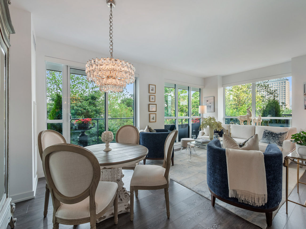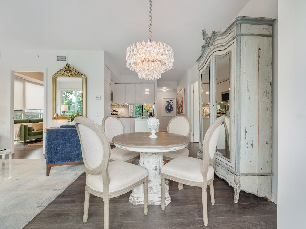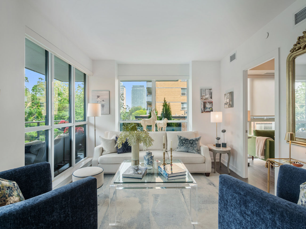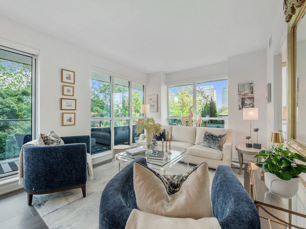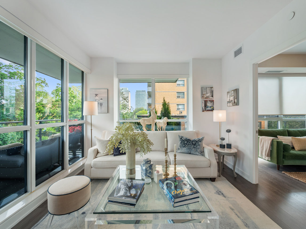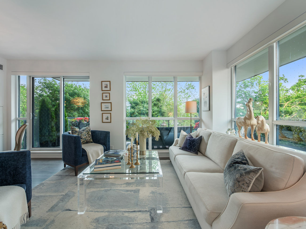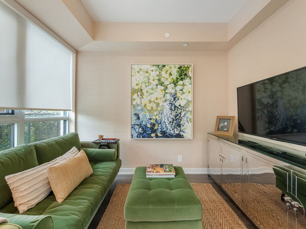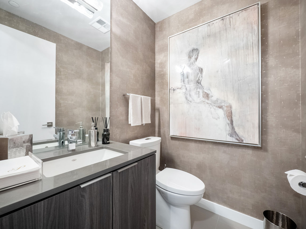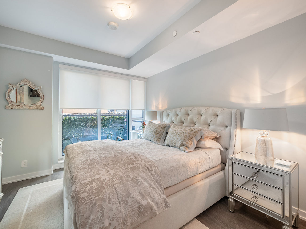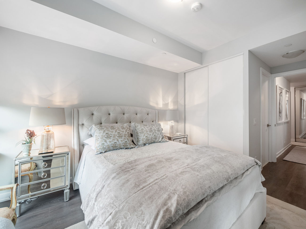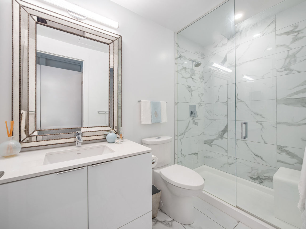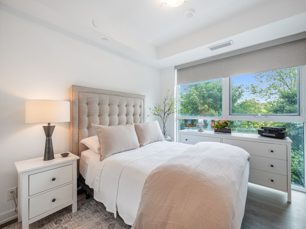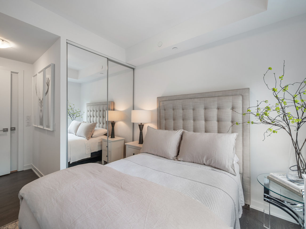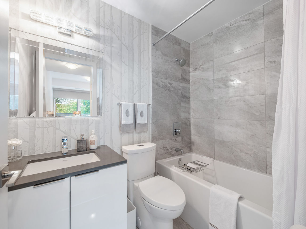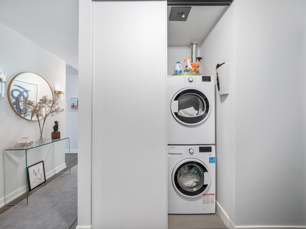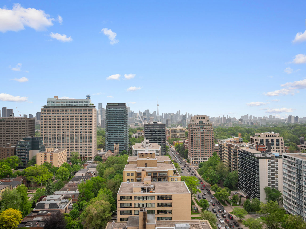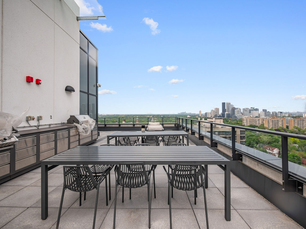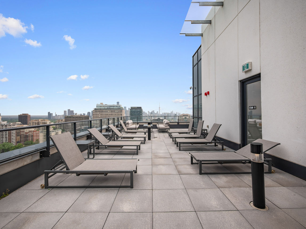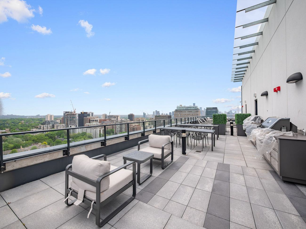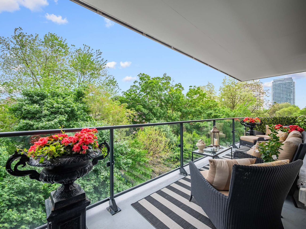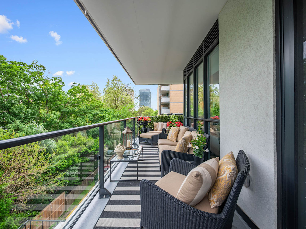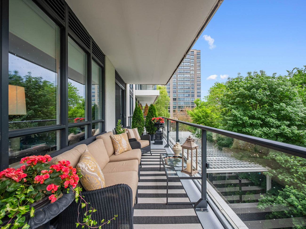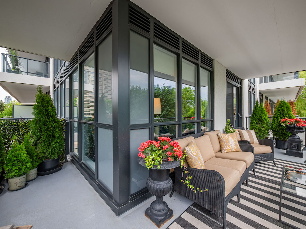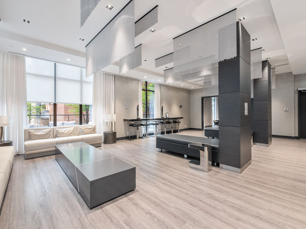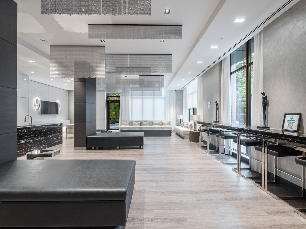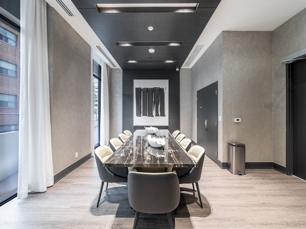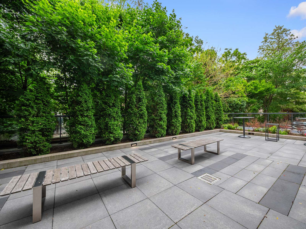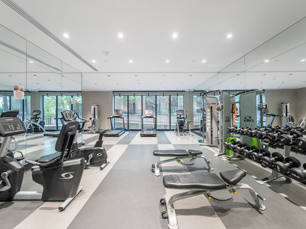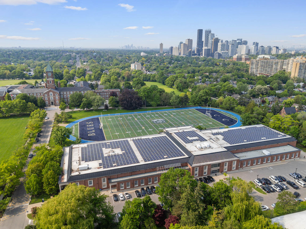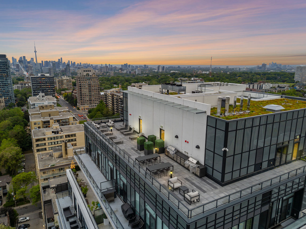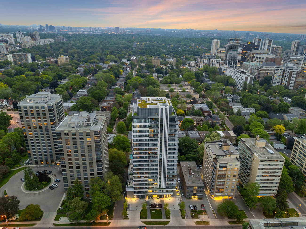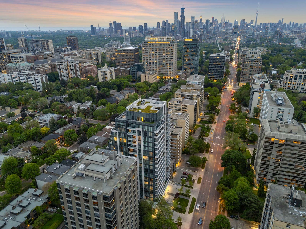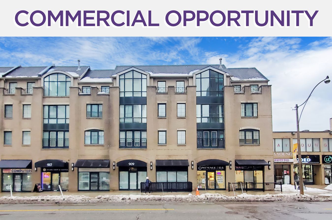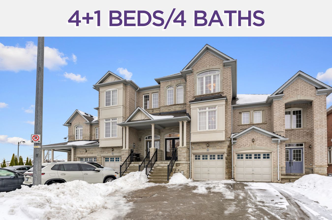609 Avenue Road
Unit 304 – Toronto, ON M4V 0B1
Live in luxury at 609 Avenue Road, Suite 304 – a beautifully appointed, southeast-facing corner unit offering over 1,000 square feet of meticulously designed living space.
One of the most exceptional aspects of this residence is its prime location: situated directly across from Upper Canada College, one of the country’s leading International Baccalaureate schools. The Bishop Strachan School is just two blocks away, along with several other top-tier private schools, making this an ideal option for families seeking proximity to elite education.
This two-bedroom plus den, three-bathroom suite provides a sophisticated lifestyle with premium upgrades throughout. The open-concept layout features upgraded vinyl flooring, abundant natural light, and a contemporary kitchen highlighted by a custom marble-topped island with built-in storage—perfect for entertaining and everyday living. The living and dining areas open to a private balcony ideal for morning coffee or evening relaxation.
The tranquil primary suite includes direct balcony access, a private three-piece ensuite bathroom, and ample closet space. The second bedroom offers its own four-piece ensuite, while the versatile den—currently used as a third bedroom—features a stylish two-piece powder room and functions well as a guest space or home office. Custom window coverings enhance every room, adding both privacy and aesthetic charm.
With intelligent design, elegant finishes, dual balconies, and a prestigious Avenue Road address, this suite offers an extraordinary urban lifestyle ideal for professionals, downsizers, or families.
| Price: | $1,349,000 |
|---|---|
| Bedrooms: | 3 |
| Bathrooms: | 3 |
| Kitchens: | 1 |
| Family Room: | No |
| Basement: | None |
| Fireplace/Stv: | No |
| Heat: | Forced Air / Gas |
| A/C: | Central Air |
| Apx Age: | 5 Years (2020) |
| Apx Sqft: | 1,000-1,199 |
| Balcony: | Open |
| Locker: | Owned/P4/#53 |
| Ensuite Laundry: | Yes |
| Exterior: | Concrete |
| Parking: | Underground/0.0 |
| Parking Spaces: | 0 |
| Pool: | None |
| Water: | Included In Maintenance |
| Sewer: | Included In Maintenance |
| Inclusions: |
|
| Building Amenities: |
|
| Property Features: |
|
| Maintenance: | $872/month |
| Taxes: | $6,221.22/2025 |
| # | Room | Level | Room Size (m) | Description |
|---|---|---|---|---|
| 1 | Living Room | Flat | 6.58 x 3.43 | Vinyl Floor, Combined With Dining Room, Walkout To Balcony |
| 2 | Dining Room | Flat | 6.58 x 3.43 | Vinyl Floor, Combined With Living Room, Floor-To-Ceiling Windows |
| 3 | Kitchen | Flat | 2.06 x 2.62 | Vinyl Floor, Built-In Appliances, Centre Island |
| 4 | Primary Bedroom | Flat | 3.71 x 3.23 | Hardwood Floor, 3 Piece Ensuite, Walkout To Balcony |
| 5 | Bathroom | Flat | 2.51 x 1.47 | Porcelain Floor, Separate Shower, Built-In Vanity |
| 6 | Second Bedroom | Flat | 2.69 x 3.51 | Mirrored Closet, 4 Piece Ensuite, Floor-To-Ceiling Windows |
| 7 | Bathroom | Flat | 2.69 x 3.51 | Porcelain Floor, 4 Piece Bathroom, Built-In Vanity |
| 8 | Den | Flat | 2.67 x 2.79 | Vinyl Floor, Floor-To-Ceiling Windows, Separate Room |
| 9 | Bathroom | Flat | 1.55 x 1.47 | Tile Floor, 2 Piece Bathroom, Built-In Vanity |
LANGUAGES SPOKEN
Floor Plans
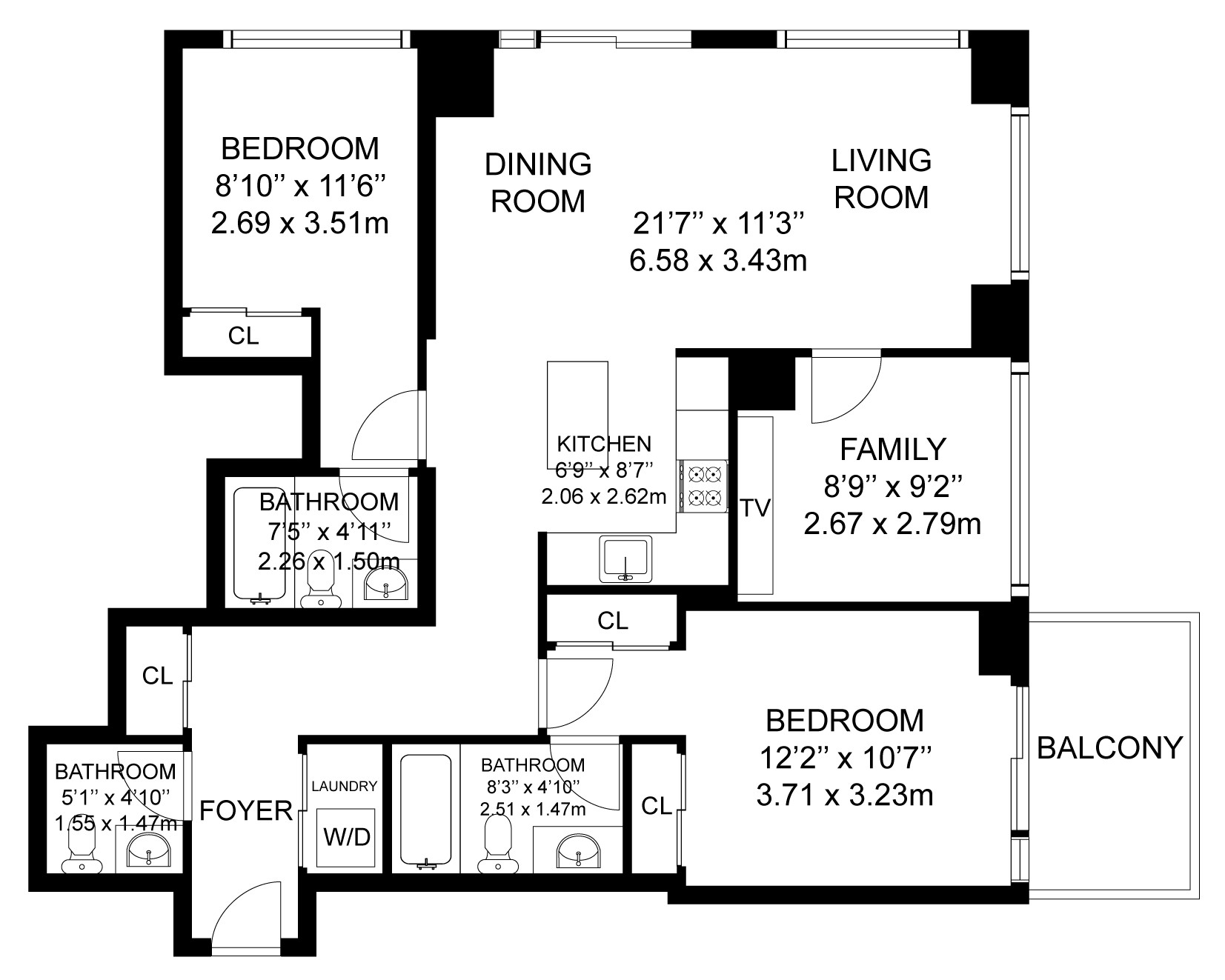
Gallery
Check Out Our Other Listings!

How Can We Help You?
Whether you’re looking for your first home, your dream home or would like to sell, we’d love to work with you! Fill out the form below and a member of our team will be in touch within 24 hours to discuss your real estate needs.
Dave Elfassy, Broker
PHONE: 416.899.1199 | EMAIL: [email protected]
Sutt on Group-Admiral Realty Inc., Brokerage
on Group-Admiral Realty Inc., Brokerage
1206 Centre Street
Thornhill, ON
L4J 3M9
Read Our Reviews!

What does it mean to be 1NVALUABLE? It means we’ve got your back. We understand the trust that you’ve placed in us. That’s why we’ll do everything we can to protect your interests–fiercely and without compromise. We’ll work tirelessly to deliver the best possible outcome for you and your family, because we understand what “home” means to you.


