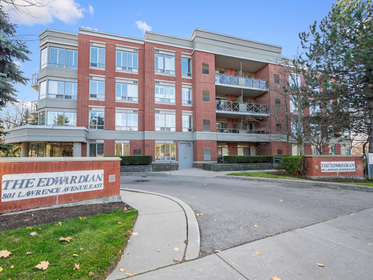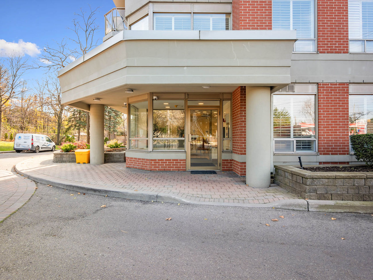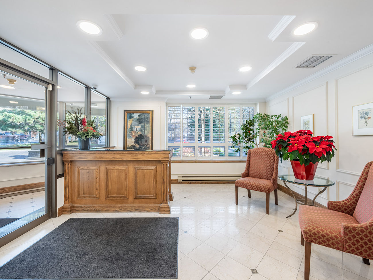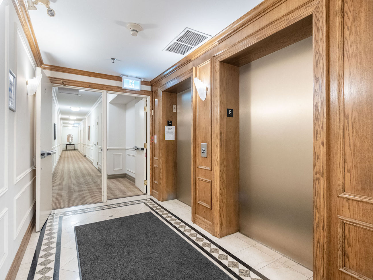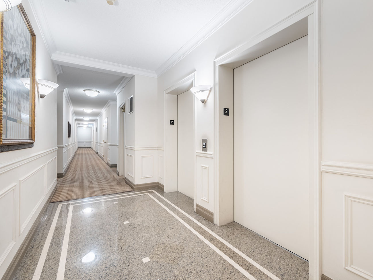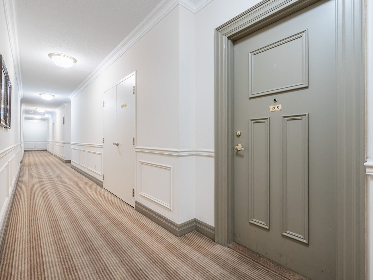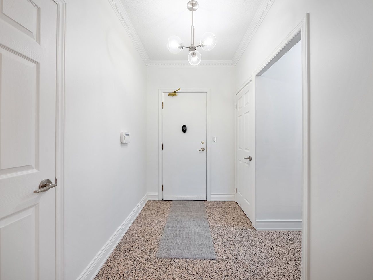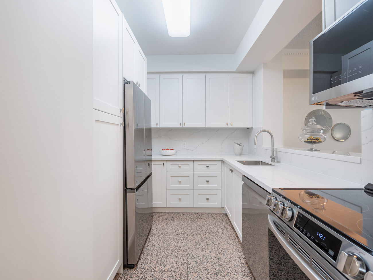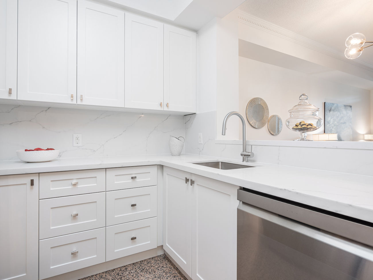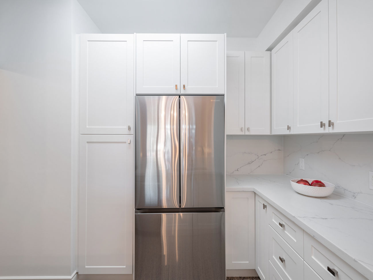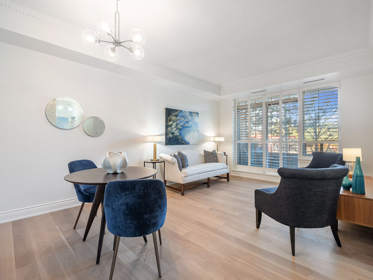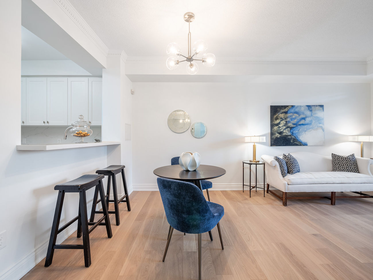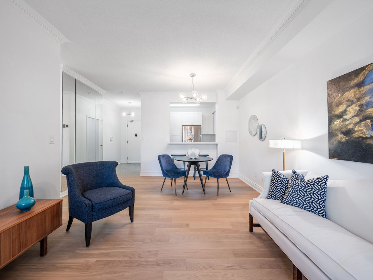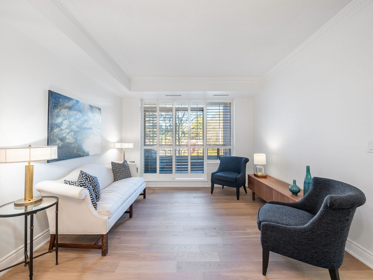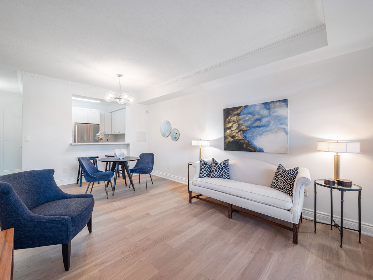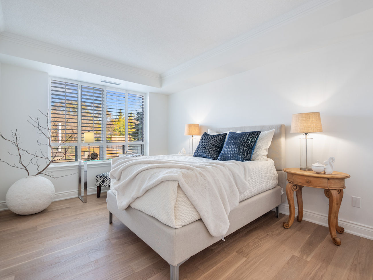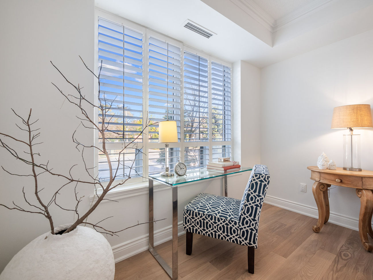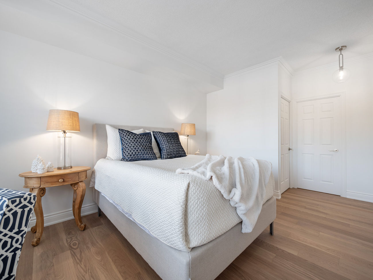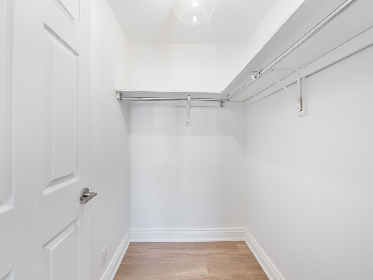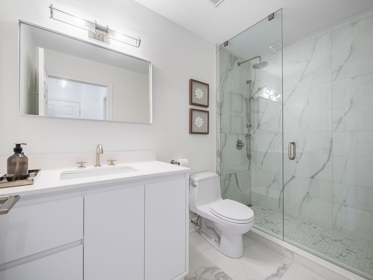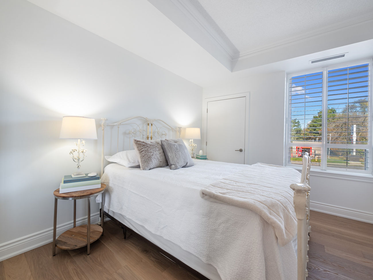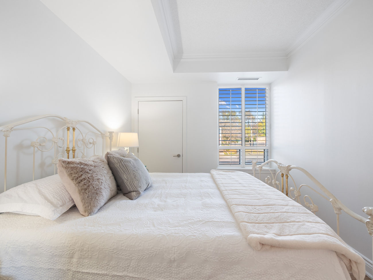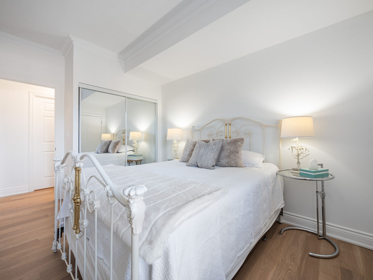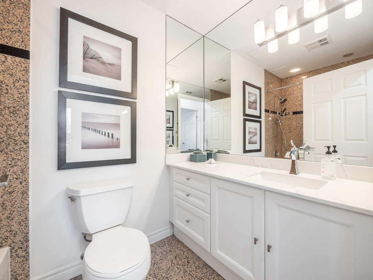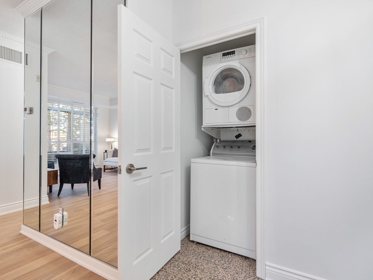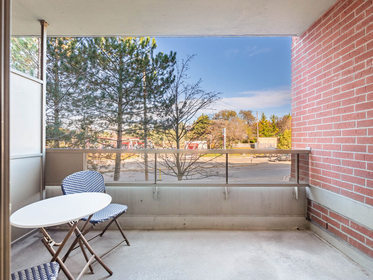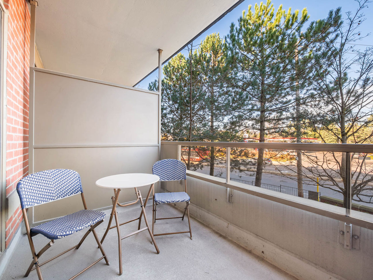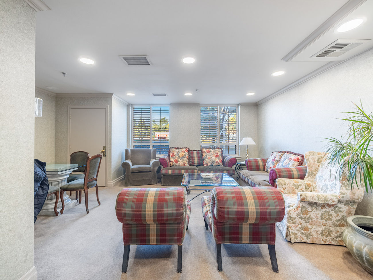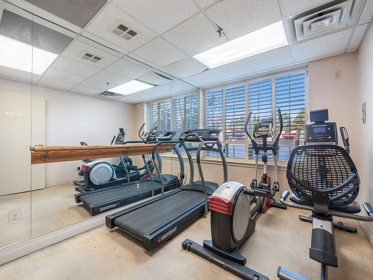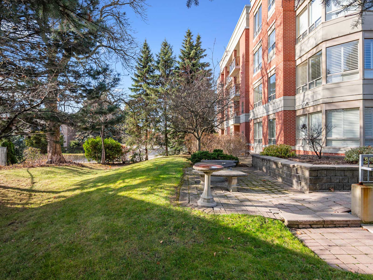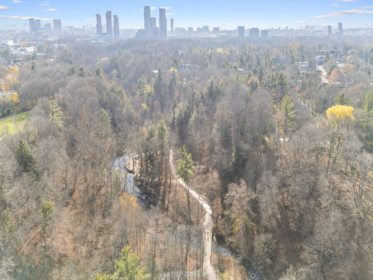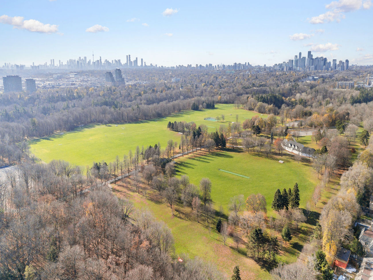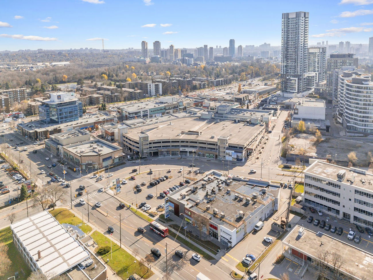801 Lawrence Avenue East
Suite 208 – Toronto, ON M3C 3W2
Discover modern living at its finest in the heart of Don Mills. This fully renovated 2 bedroom/2 bathroom condominium seamlessly blends style and functionality, across the street from the Toronto Botanical Gardens and a short walk from the Shops At Don Mills.
Step onto brand-new engineered hardwood floors, complemented by elegant California shutters throughout, creating a sense of warmth and sophistication. The upgraded kitchen is a dream for any culinary enthusiast, featuring all-new stainless steel appliances and a convenient breakfast bar. Every detail has been carefully considered, from the freshly painted walls to the addition of new baseboards, contemporary door hardware, and stylish light fixtures. The sleek, updated bathroom countertops further enhance the modern aesthetic.
The primary ensuite has been completely transformed into a luxurious, spa-inspired retreat, offering a serene escape from the everyday. Beyond the interiors, the location is truly unparalleled. Enjoy a leisurely two-minute walk to the breathtaking Edward Gardens and the Toronto Botanical Gardens. For shopping and entertainment, the Shops at Don Mills are just a short drive or a 10-minute walk away.
The home’s location also ensures unmatched convenience. Sunnybrook Hospital, Sunnybrook Park, and major highways are easily accessible, while nearby bus routes provide seamless connections to Eglinton and Leslie Subway Stations. Families will appreciate being situated across the street from St. Bonaventure Elementary School and Church.
With its prime location, thoughtful upgrades, and luxurious finishes, this home offers the perfect balance of elegance and practicality.
| Price: | $899,900 |
|---|---|
| Bedrooms: | 2 |
| Bathrooms: | 2 |
| Kitchens: | 1 |
| Family Room: | No |
| Basement: | None |
| Fireplace/Stv: | No |
| Heat: | Forced Air/Gas |
| A/C: | Central Air |
| Apx Age: | 27 Years (1997) |
| Apx Sqft: | 900-999 |
| Balcony: | Open |
| Ensuite Laundry: | Yes |
| Locker: | Yes/Owned/Level P1/#61 |
| Parking: | Underground/1.0 |
| Park Spaces: | 1/Owned/Spot #21 |
| Pool: | No |
| Amenities: |
|
| Property Features: |
|
| Inclusions: |
|
| Water: | Municipal |
| Sewer: | Sewers |
| Maintenance: | $1,036/month |
| Taxes: | $3,168.73 (2024) |
| # | Room | Level | Room Size (m) | Description |
|---|---|---|---|---|
| 1 | Foyer | Main | 1.72 m x 3.02 m | Tile Floor, Closet, Wood Trim |
| 2 | Living Room | Main | 3.59 m x 5.44 m | Hardwood Floor, Combined With Dining Room, Walkout To Balcony |
| 3 | Dining Room | Main | 3.59 m x 5.44 m | Hardwood Floor, Combined With Living Room, Open Concept |
| 4 | Kitchen | Main | 3.05 m x 2.43 m | Tile Floor, Stainless Steel Appliances, Breakfast Bar |
| 5 | Primary Bedroom | Main | 3.33 m x 5.15 m | Hardwood Floor, 3 Piece Ensuite, Walk-In Closet |
| 6 | Second Bedroom | Main | 2.9 m x 4.15 m | Hardwood Floor, Double Closet, California Shutters |
| 7 | Bathroom | Main | 1.49 m x 2.82 m | Tile Floor, 3 Piece Ensuite, Built-In Vanity |
| 8 | Bathroom | Main | 2.44 m x 1.48 m | Tile Floor, 4 Piece Bathroom, Built-In Vanity |
Floor Plan
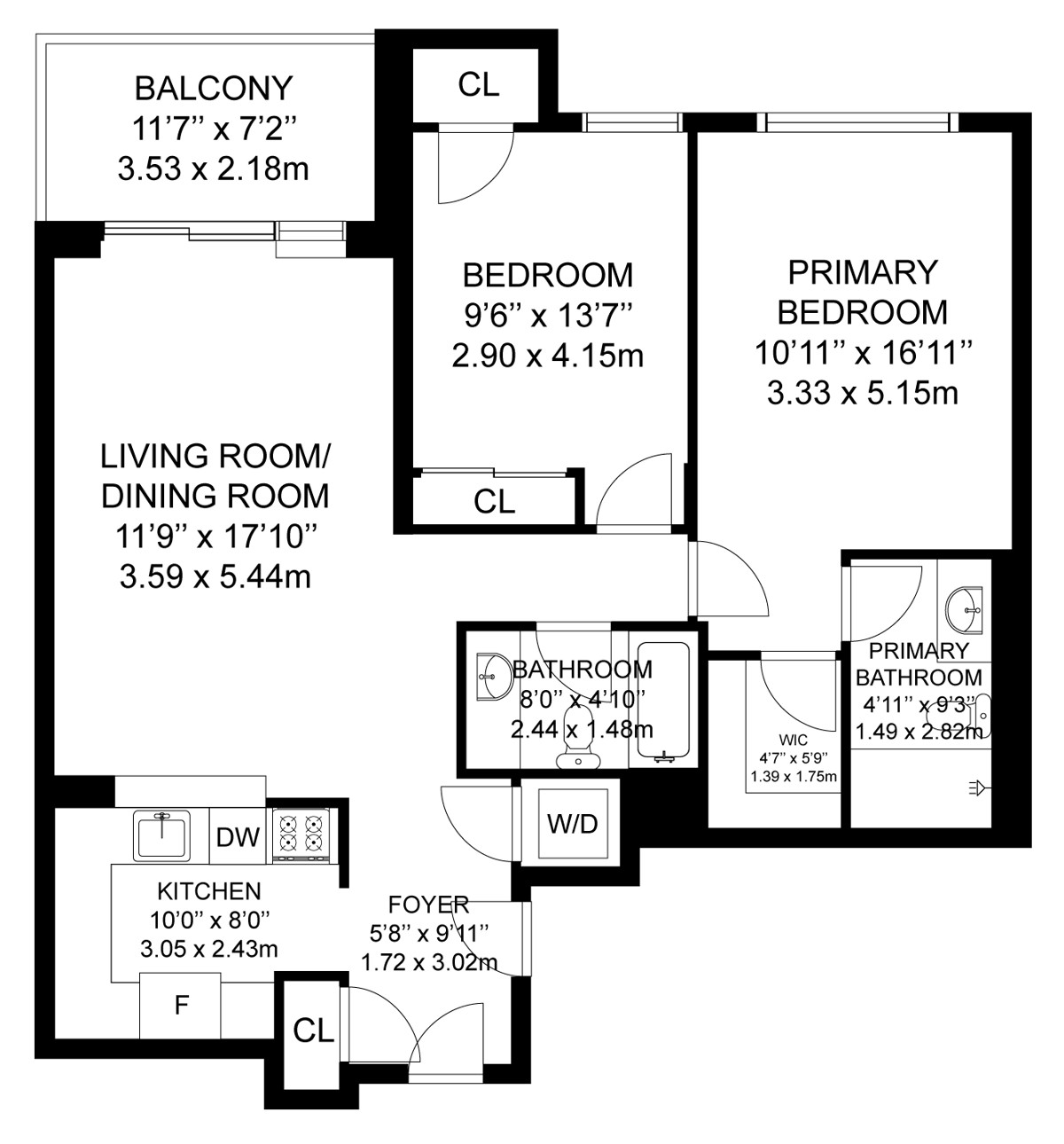
Gallery
Check Out Our Other Listings!

How Can We Help You?
Whether you’re looking for your first home, your dream home or would like to sell, we’d love to work with you! Fill out the form below and a member of our team will be in touch within 24 hours to discuss your real estate needs.
Dave Elfassy, Broker
PHONE: 416.899.1199 | EMAIL: [email protected]
Sutt on Group-Admiral Realty Inc., Brokerage
on Group-Admiral Realty Inc., Brokerage
1206 Centre Street
Thornhill, ON
L4J 3M9
Read Our Reviews!

What does it mean to be 1NVALUABLE? It means we’ve got your back. We understand the trust that you’ve placed in us. That’s why we’ll do everything we can to protect your interests–fiercely and without compromise. We’ll work tirelessly to deliver the best possible outcome for you and your family, because we understand what “home” means to you.


