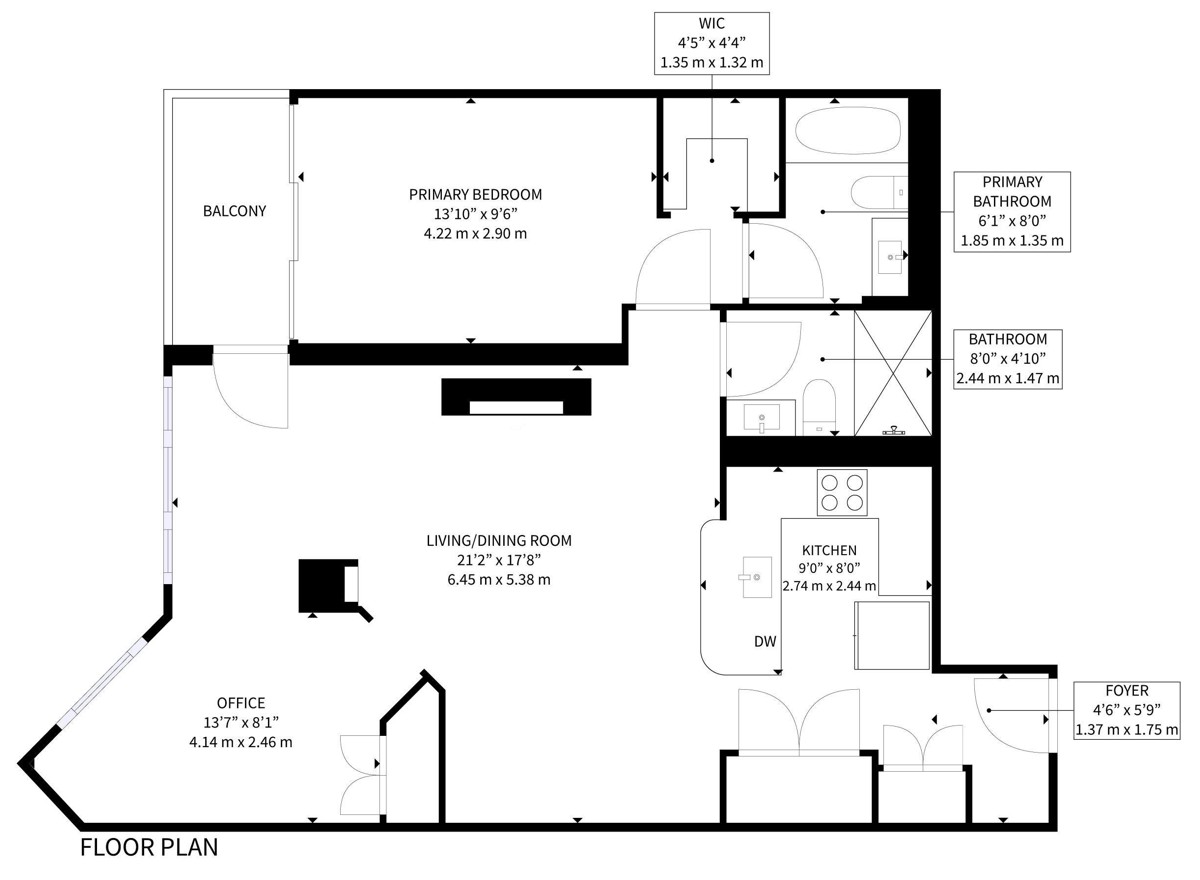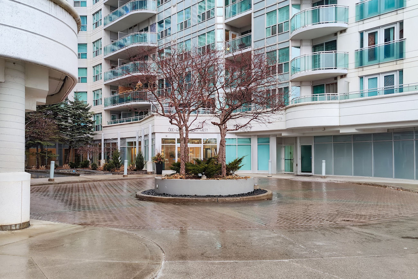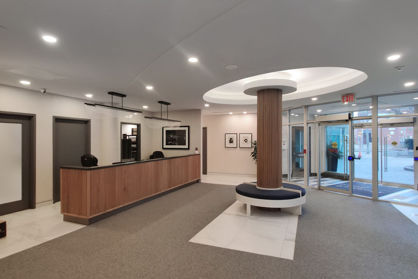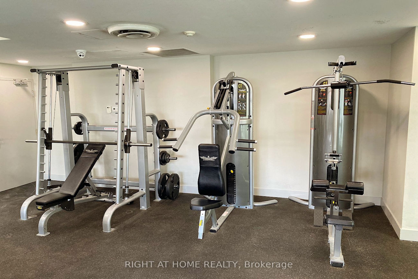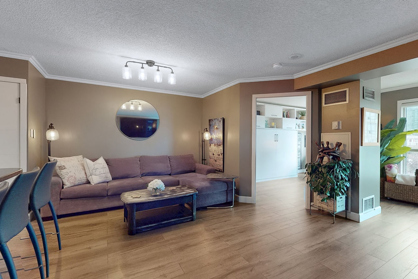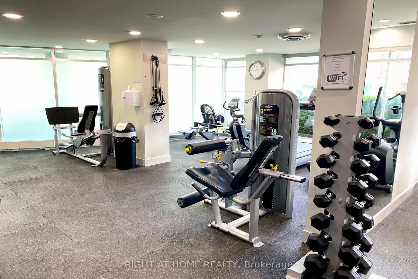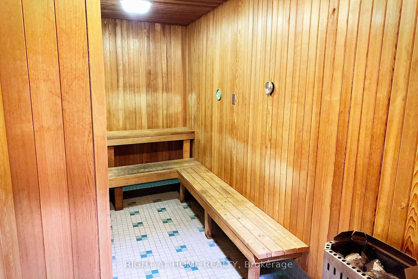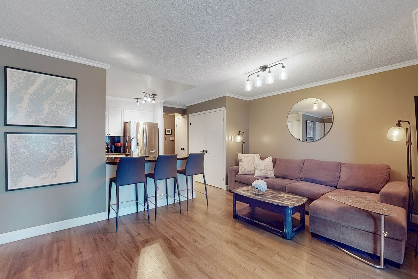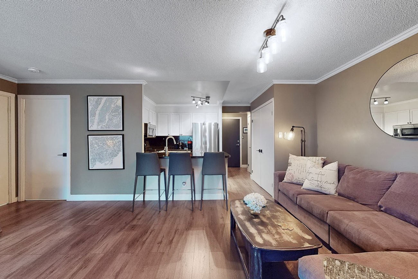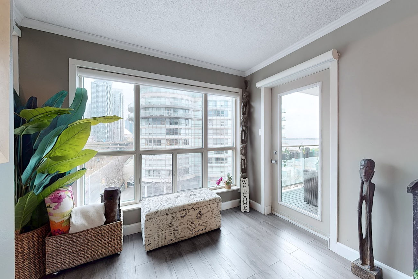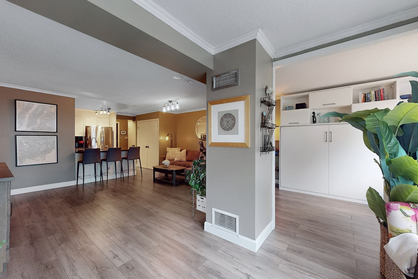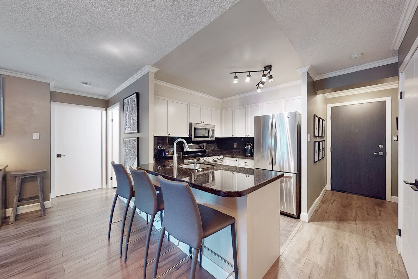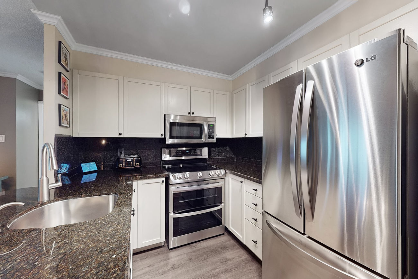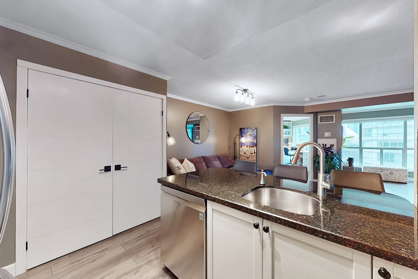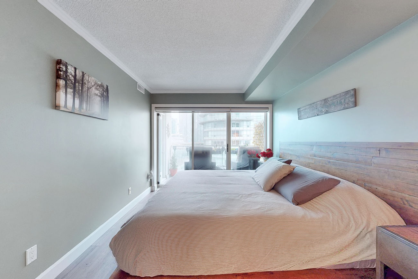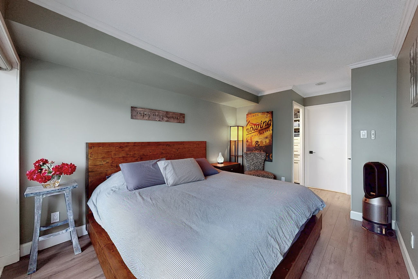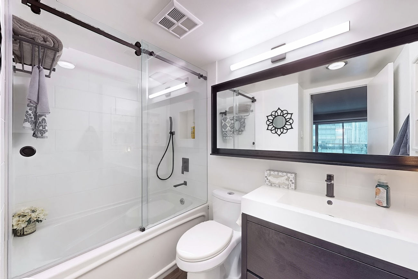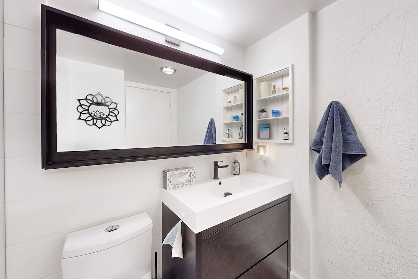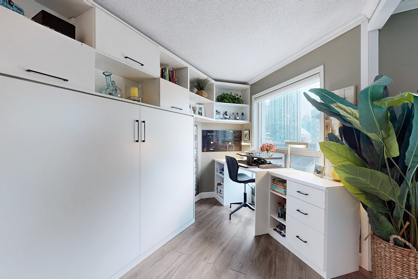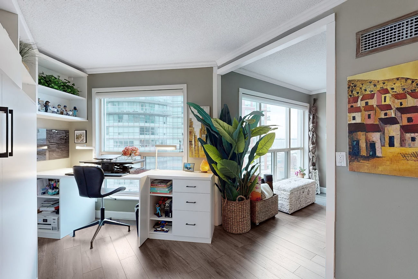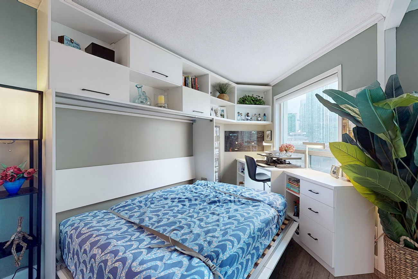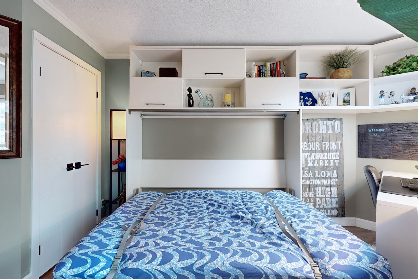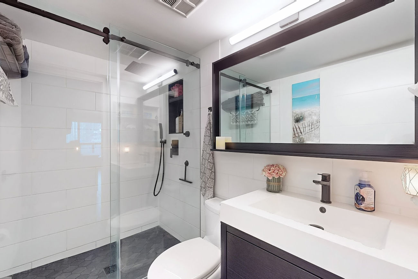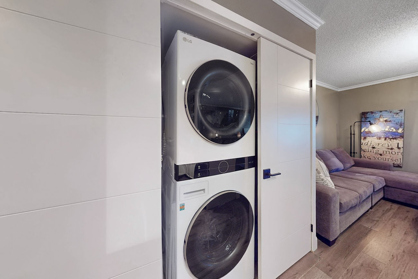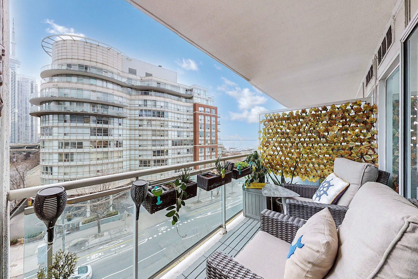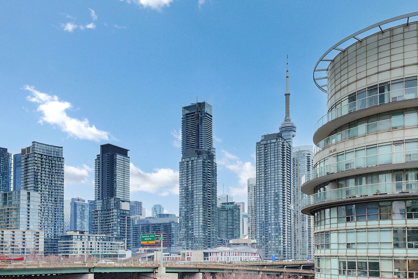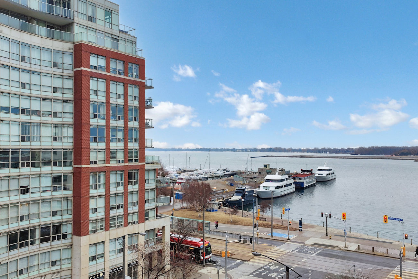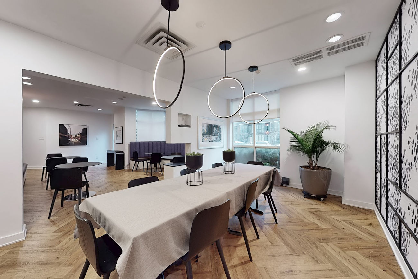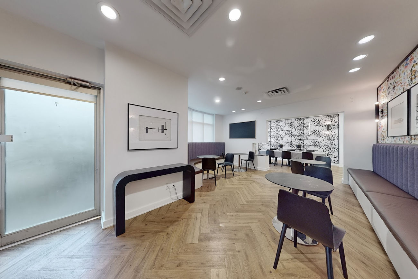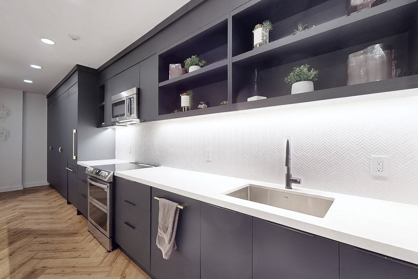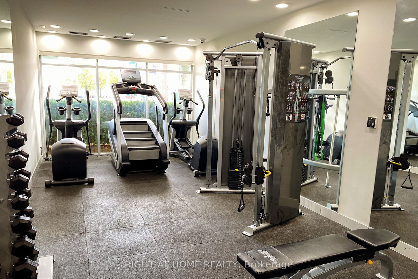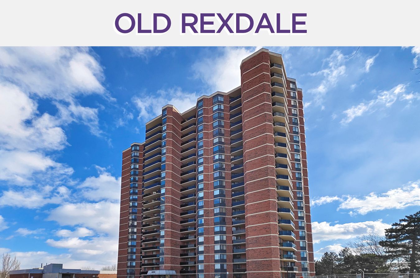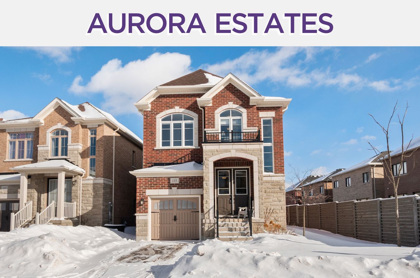600 Queens Quay West
#705 – Toronto ON, M5V 3M3
Live in the heart of Toronto’s Harbourfront, a short walk from the Toronto Music Garden and Little Norway Park.
This stunning 2 bedroom plus den condo offers breathtaking views and an open-concept layout designed for modern living. The spacious living and dining area is bathed in natural light, complemented by floor-to-ceiling windows and a walk-out to a private balcony. The sleek kitchen is equipped with stainless steel appliances, quartz countertops, and ample storage, making it both stylish and functional.
The primary bedroom features a large closet and an ensuite bathroom with elegant finishes, while the second bedroom is equally spacious and versatile. The den provides the perfect space for a home office or guest area. This residence also boasts ensuite laundry, central air conditioning, and premium finishes throughout.
Residents of this well-maintained building enjoy access to a range of amenities, including a fitness center, sauna, and a rooftop terrace with panoramic views of the city and waterfront. Conveniently located steps from public transit, restaurants, shopping, and scenic trails, this condo embodies urban living at its finest.
Ready to make your move? Give us a call!
| Price: | $899,000 |
|---|---|
| Bedrooms: | 2+1 |
| Bathrooms: | 2 |
| Kitchens: | 1 |
| Family Room: | No |
| Basement: | None |
| Fireplace/Stv: | No |
| Heat: | Forced Air / Gas |
| A/C: | Central Air |
| Apx Sqft: | 800-899 |
| Balcony: | Yes |
| Locker: | Exclusive |
| Ensuite Laundry: | Yes |
| Exterior: | Concrete |
| Parking: | Underground/1.0 |
| Parking Spaces: | 1/Owned |
| Pool: | No |
| Water: | Municipal |
| Sewer: | Sewers |
| Inclusions: |
|
| Building Amenities: |
|
| Property Features: |
|
| Maintenance: | $905.41/month |
| Taxes: | $3,176 (2024) |
| # | Room | Level | Room Size (m) | Description |
|---|---|---|---|---|
| 1 | Living Room | Main | 4.71 x 4.73 | Hardwood Floor, Picture Window, Walkout to Balcony |
| 2 | Dining Room | Main | 3.95 x 4.66 | Hardwood Floor, Open Concept, Combined with Living Room |
| 3 | Kitchen | Main | 2.80 x 2.40 | Quartz Countertops, Stainless Steel Appliances, Custom Backsplash |
| 4 | Primary Bedroom | Main | 3.90 x 3.80 | Ensuite Bathroom, Large Closet, Floor-To-Ceiling Windows |
| 5 | Second Bedroom | Main | 3.50 x 3.00 | Large Closet, Window, Hardwood Floor |
| 6 | Den | Main | 2.50 x 2.30 | Versatile Space, Can be Used as Office, Hardwood Floor |
LANGUAGES SPOKEN
Floor Plans
Gallery
Check Out Our Other Listings!

How Can We Help You?
Whether you’re looking for your first home, your dream home or would like to sell, we’d love to work with you! Fill out the form below and a member of our team will be in touch within 24 hours to discuss your real estate needs.
Dave Elfassy, Broker
PHONE: 416.899.1199 | EMAIL: [email protected]
Sutt on Group-Admiral Realty Inc., Brokerage
on Group-Admiral Realty Inc., Brokerage
1206 Centre Street
Thornhill, ON
L4J 3M9
Read Our Reviews!

What does it mean to be 1NVALUABLE? It means we’ve got your back. We understand the trust that you’ve placed in us. That’s why we’ll do everything we can to protect your interests–fiercely and without compromise. We’ll work tirelessly to deliver the best possible outcome for you and your family, because we understand what “home” means to you.


