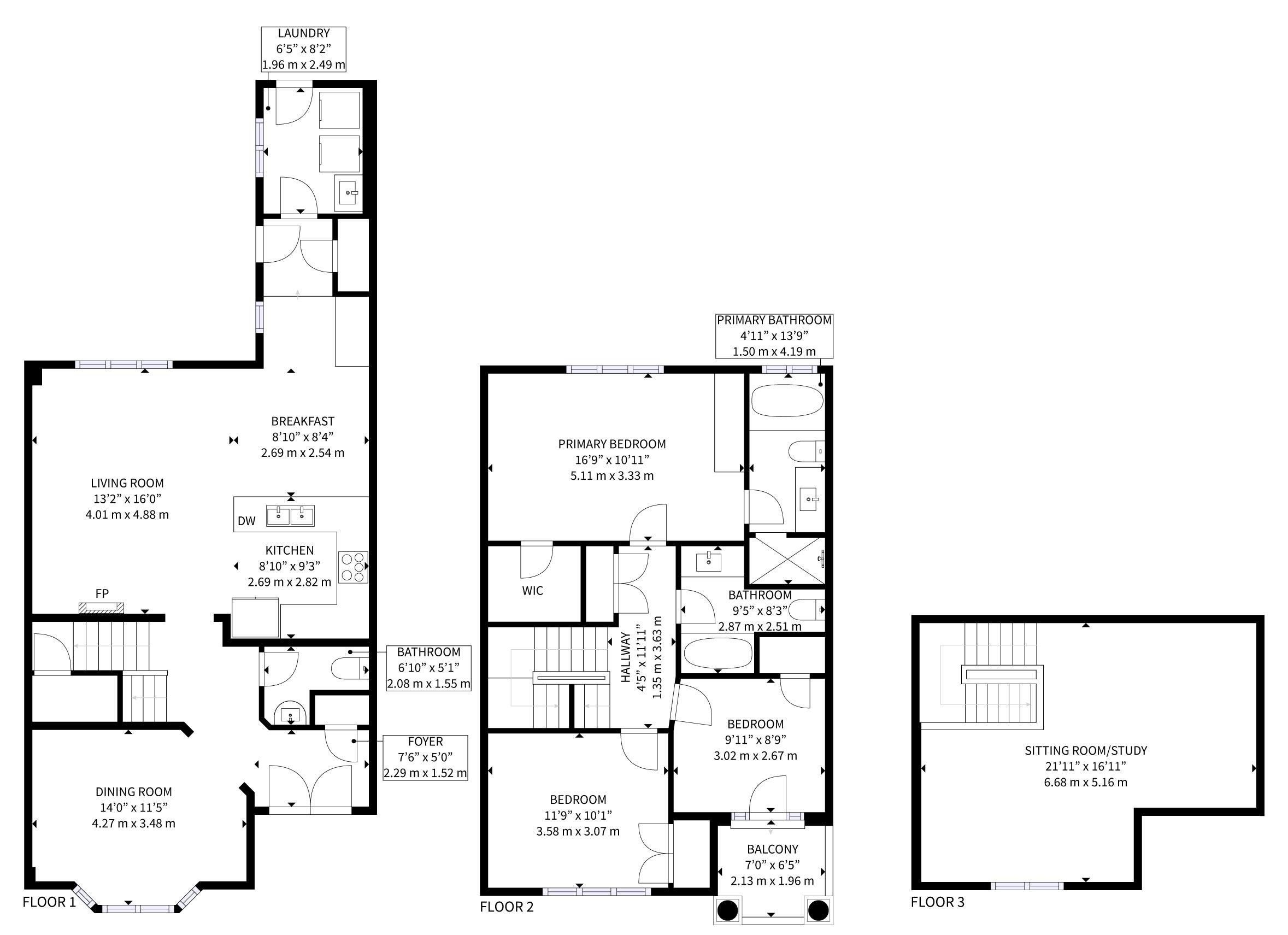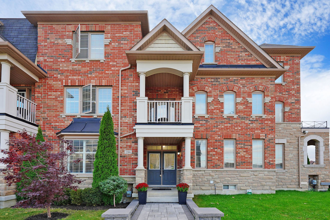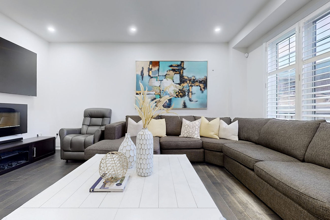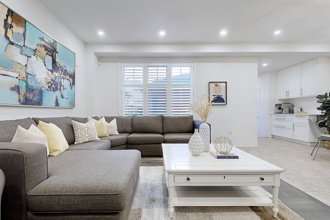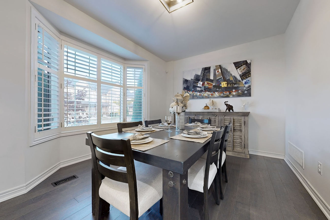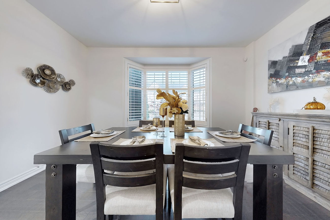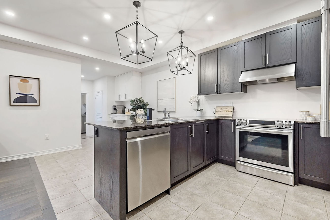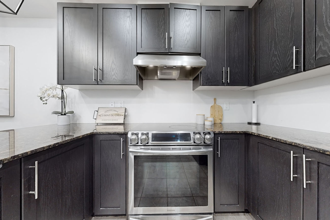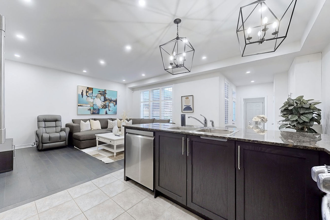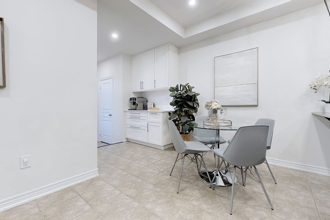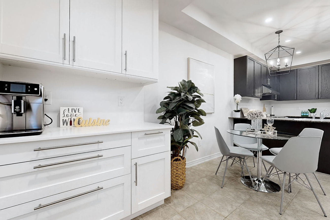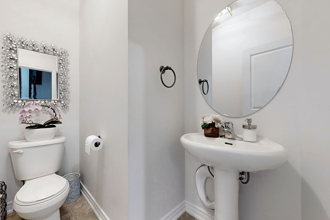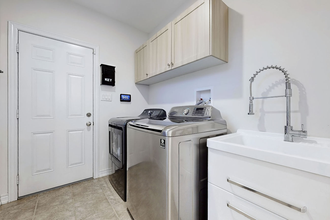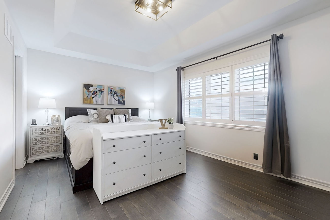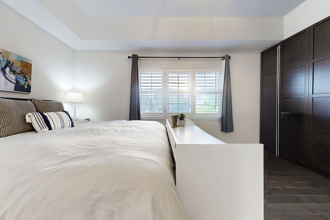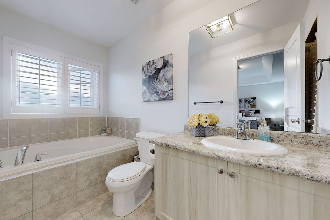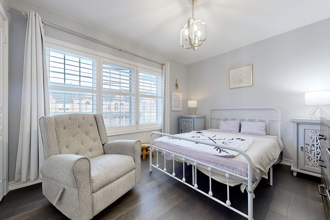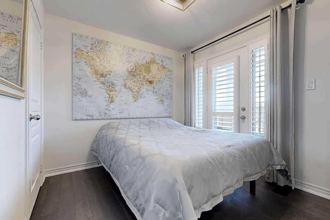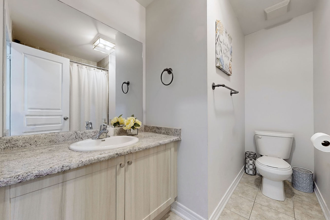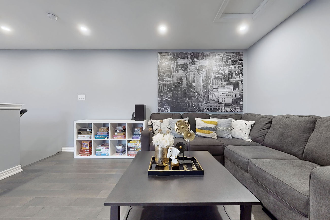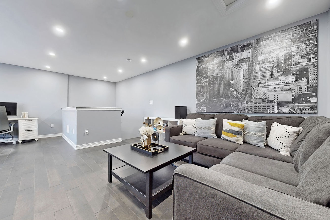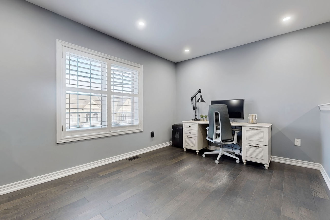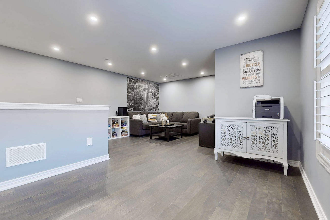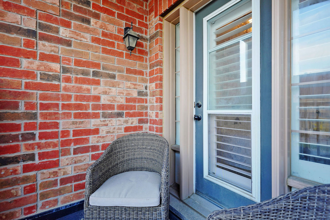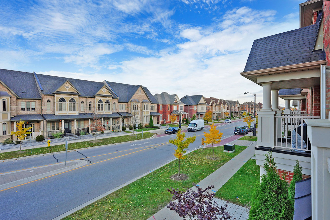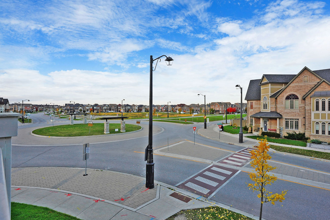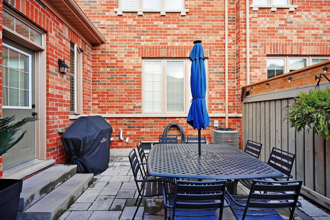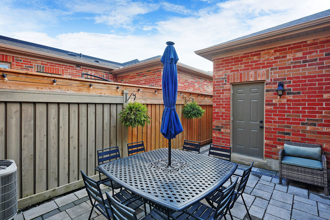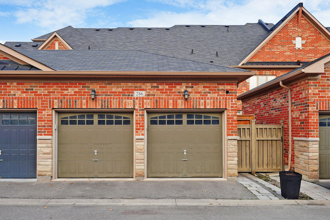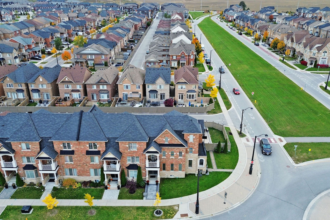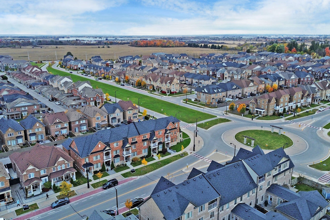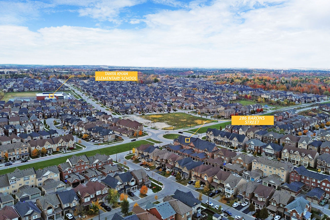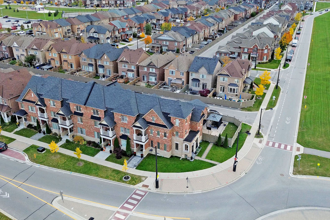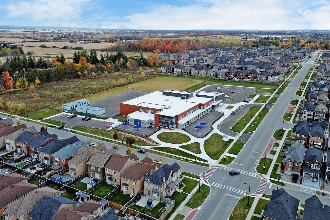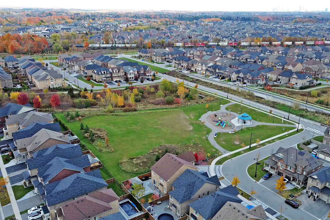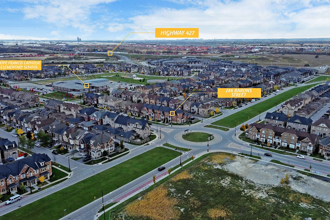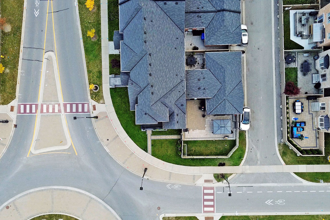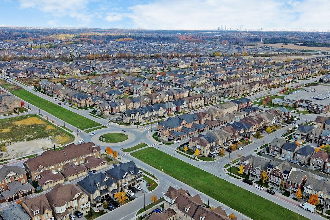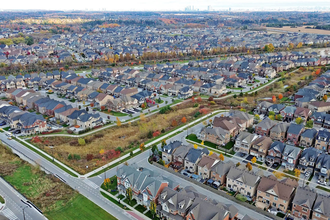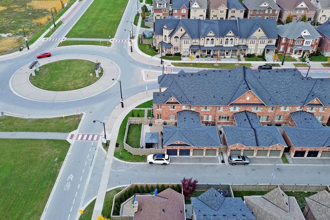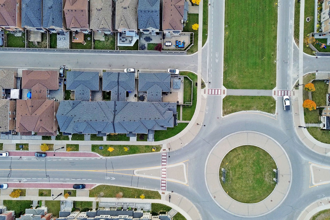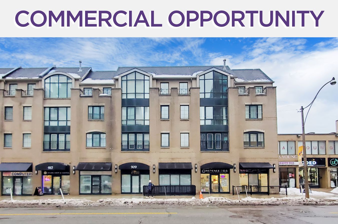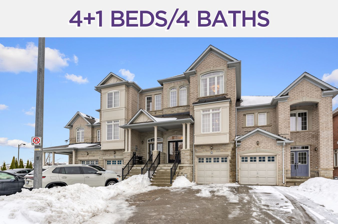286 Barons Street
Vaughan, Ontario L4H 3N5
Nestled in the highly sought-after community of Kleinburg, 286 Barons Street is a remarkable freehold townhome that combines luxury with functionality.
This beautifully designed residence offers 3+1 bedrooms, 3 bathrooms, and a two-car garage, all meticulously crafted to provide an elegant yet comfortable living space.
Upon entering, you are greeted by an open-concept layout with premium upgrades, including gleaming hardwood floors and stylish California shutters. The living area is centered around an electric fireplace, creating a cozy ambiance for relaxation or entertaining. High-end finishes like 9-foot smooth ceilings, recessed pot lights, and a refinished oak staircase adorned with wrought iron pickets and upgraded posts add to the home’s sophistication. Newly installed light fixtures bring a fresh and modern feel to each room.
The kitchen is both functional and visually appealing, featuring stainless steel appliances, oak cabinetry, and granite countertops that serve as a practical breakfast bar. A custom coffee bar, complete with a quartz countertop, adds an extra touch of luxury to the kitchen space.
The primary bedroom is a true retreat, offering a 4-piece ensuite with a jacuzzi tub, a walk-in shower, and a spacious walk-in closet. Two additional bedrooms provide ample closet space, with one offering a walkout to a charming balcony. The home is further enhanced by a spacious third-floor loft, ideal for use as a study, family room, or additional bedroom.
Outside, a fully interlocked backyard and walkway, along with a newly fenced gate, offer privacy and a low-maintenance outdoor area to enjoy. Conveniently located close to schools, parks, public transit, and shopping, this stunning townhome perfectly balances style, comfort, and practicality.
| Price: | $1,235,000 |
|---|---|
| Bedrooms: | 3+1 |
| Bathrooms: | 3 |
| Kitchens: | 1 |
| Family Room: | Yes |
| Basement: | Unfinished |
| Fireplace/Stv: | Yes |
| Heat: | Forced Air/Gas |
| A/C: | Central Air |
| Central Vac: | Yes |
| Apx Age: | 9 Years (2015) |
| Lot Size: | 22.97′ x 87.11′ |
| Apx Sqft: | 2,151 |
| Exterior: | Brick/Stone |
| Drive: | None |
| Garage: | Attached/2.0 |
| Park Spaces: | 2 |
| Pool: | No |
| Prop Feat: |
|
| Water: | Municipal Water |
| Sewer: | Sewers |
| Taxes: |
$4,953.80 (2024)
|
| Home Inspection | |
| MPAC |
| # | Room | Level | Room Size (m) | Description |
| 1 | Living Room | Main | 4.88 m x 4.01 m | Pot Lights, Electric Fireplace, California Shutters |
| 2 | Dining Room | Main | 4.27 m x 3.48 m | Hardwood Floor, Bay Window, Open Concept |
| 3 | Kitchen | Main | 2.82 m x 2.69 m | Stainless Steel Appliances, Pot Lights, Open Concept |
| 4 | Breakfast | Main | 2.69 m x 2.54 m | Granite Counter, Breakfast Bar, Eat-In Kitchen |
| 5 | Primary Bedroom | Second | 5.11 m x 3.33 m | Large Window, 4 Piece Ensuite, Walk-In Closet |
| 6 | Second Bedroom | Second | 3.02 m x 2.67 m | Hardwood Floor, Walkout To Balcony, Closet |
| 7 | Third Bedroom | Second | 3.58 m x 3.07 m | Hardwood Floor, Overlooks Front Yard, Closet |
| 8 | Loft | Third | 6.68 m x 5.16 m | Large Window, Pot Lights, Open Concept |
LANGUAGES SPOKEN
RELIGIOUS AFFILIATION
Gallery
Check Out Our Other Listings!

How Can We Help You?
Whether you’re looking for your first home, your dream home or would like to sell, we’d love to work with you! Fill out the form below and a member of our team will be in touch within 24 hours to discuss your real estate needs.
Dave Elfassy, Broker
PHONE: 416.899.1199 | EMAIL: [email protected]
Sutt on Group-Admiral Realty Inc., Brokerage
on Group-Admiral Realty Inc., Brokerage
1206 Centre Street
Thornhill, ON
L4J 3M9
Read Our Reviews!

What does it mean to be 1NVALUABLE? It means we’ve got your back. We understand the trust that you’ve placed in us. That’s why we’ll do everything we can to protect your interests–fiercely and without compromise. We’ll work tirelessly to deliver the best possible outcome for you and your family, because we understand what “home” means to you.


