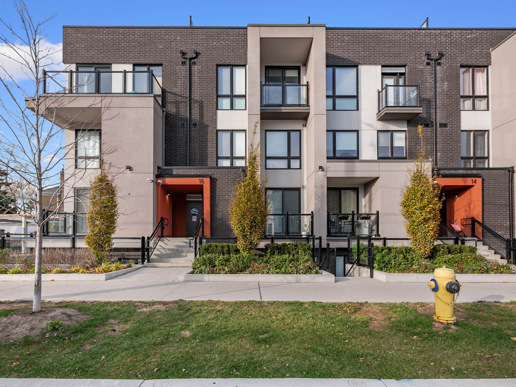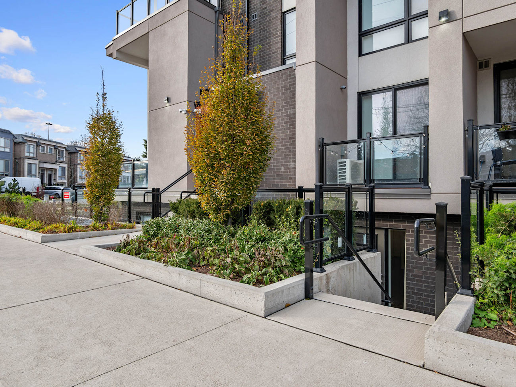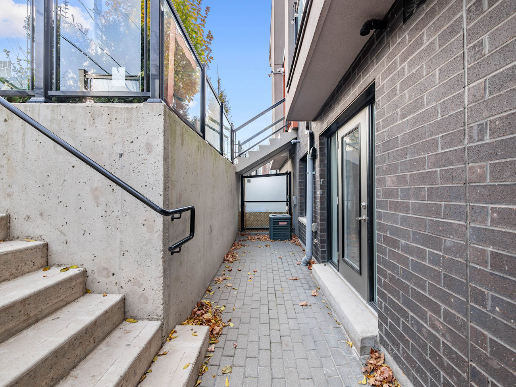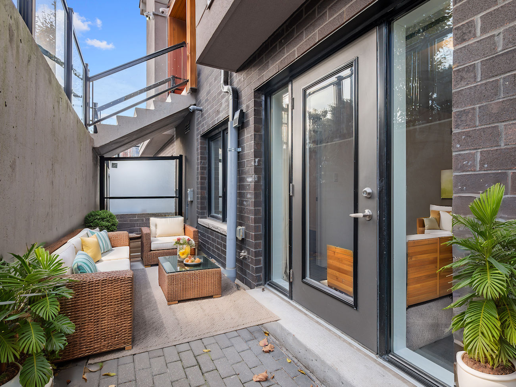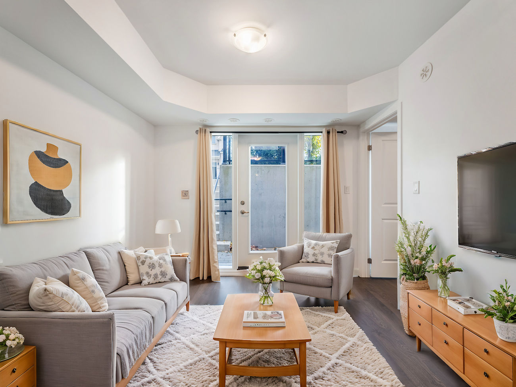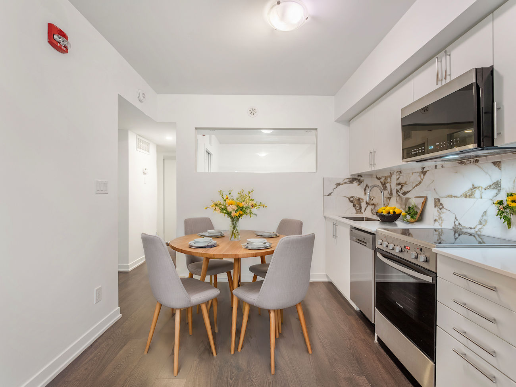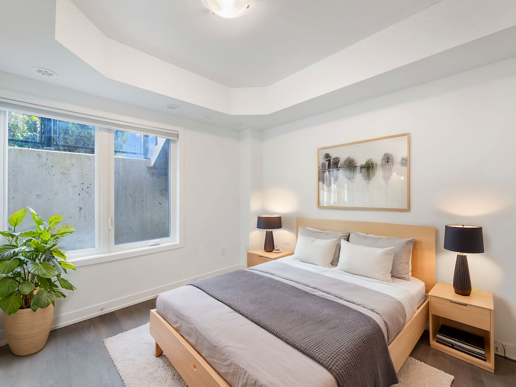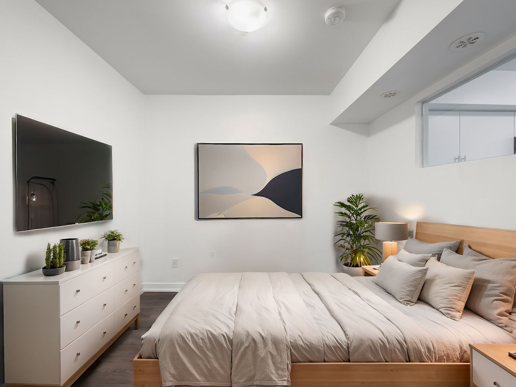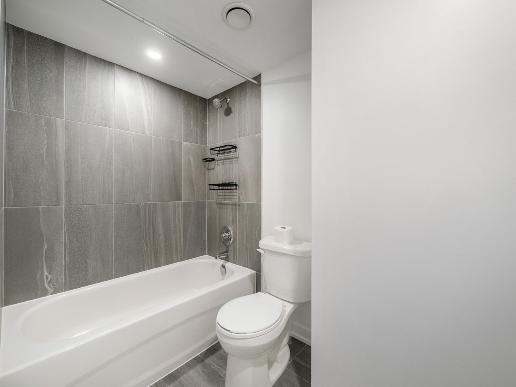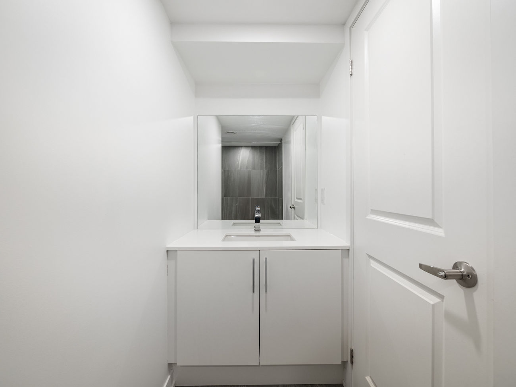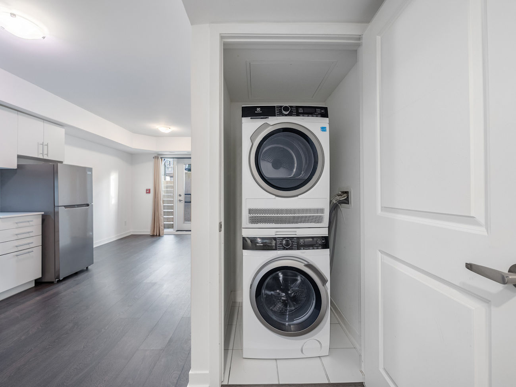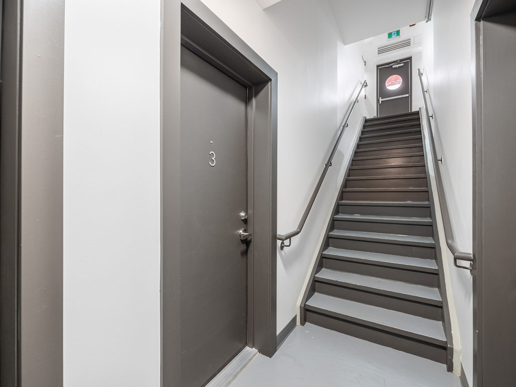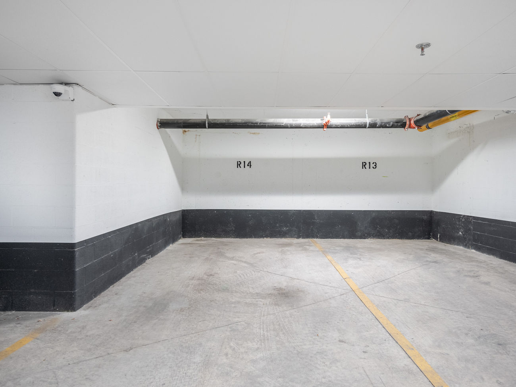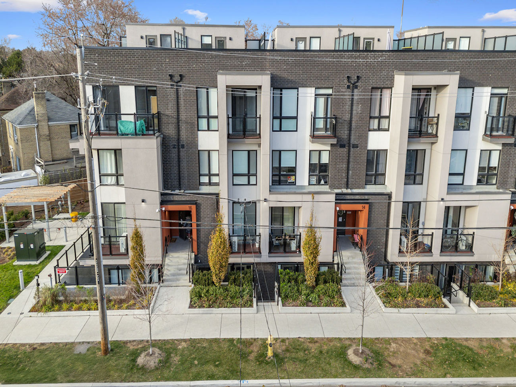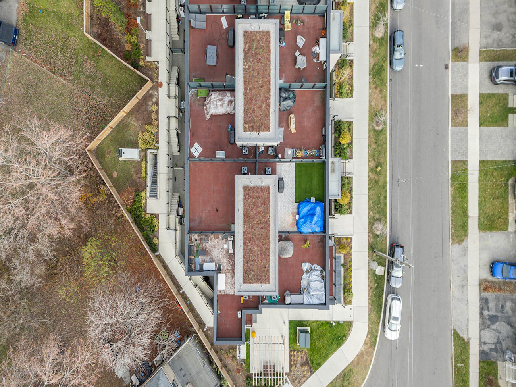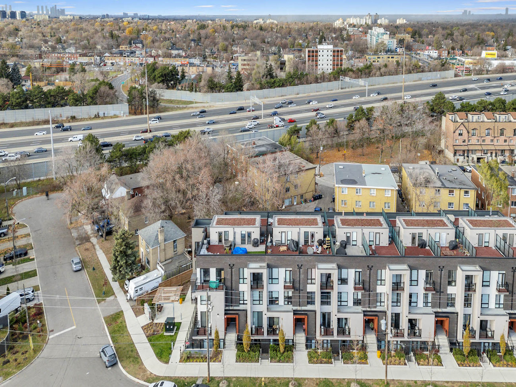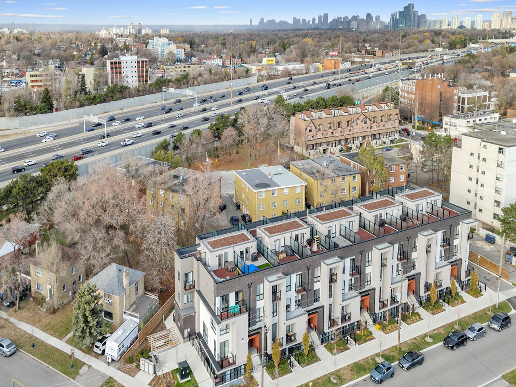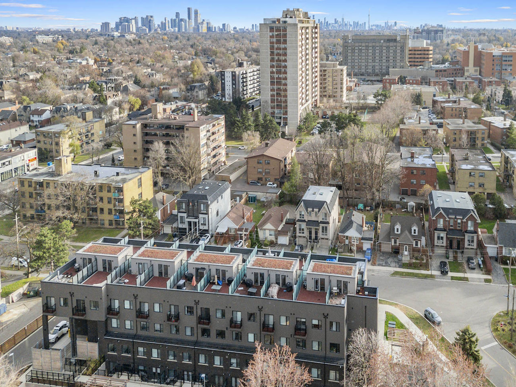16 Marquette Avenue
#3 – Toronto, ON M6A 0E1
Calling all first-time home buyers! Welcome to 16 Marquette Avenue, Unit #3, a stylish and upgraded 1 bedroom plus den/1 bathroom stacked condominium townhouse developed by KUBO Development and Fieldgate.
Nestled on a quiet cul-de-sac in Toronto’s affluent Lawrence Manor neighbourhood, this property offers over 500 square feet of contemporary living space.
The interior features modern laminate flooring throughout, complemented by ceramic tile in the bathroom. A sleek backsplash in the kitchen adds a sophisticated, contemporary touch. The expansive and multi-functional den, separate from the main living area, can serve as a second sleeping space or a dedicated home office.
Situated in the desirable Bathurst and Wilson area, this home is conveniently located just minutes from Highway 401, a Toronto Transit Commission bus stop with direct access to Bathurst Station, and a wide range of shopping, dining, and leisure options. Nearby amenities include Yorkdale Shopping Centre, Costco, and Lawrence Plaza.
For outdoor enthusiasts, Elijah Park and Baycrest Park are just a short distance away. Families will appreciate the excellent schools in the area, such as St. Margaret Catholic School and Ledbury Park Elementary School.
With its convenient location, thoughtful upgrades, and functional layout, this home is an ideal choice for first-time buyers or growing families looking for a modern and comfortable space to call their own.
| # | Room | Level | Room Size (m) | Description |
|---|---|---|---|---|
| 1 | Foyer | Main | 2.45 m x 1.3 m | Laminate, Double Closet, Wood Trim |
| 2 | Living Room | Main | 2.48 m x 2.99 m | Laminate, Open Concept, Walkout To Patio |
| 3 | Dining Room | Main | 3.21 m x 2.88 m | Laminate, Combined With Kitchen, Open Concept |
| 4 | Kitchen | Main | 3.21 m x 2.88 m | Laminate, Stainless Steel Appliances, Custom Backsplash |
| 5 | Primary Bedroom | Main | 2.95 m x 2.85 m | Laminate, Overlook Patio, Closet |
| 6 | Den | Main | 2.9 m x 2.62 m | Laminate, Sliding Doors, Separate Room |
| 7 | Bathroom | Main | 3.08 m x 1.5 m | Ceramic Floor, 4 Piece Bathroom, Built-In Vanity |
Floor Plan
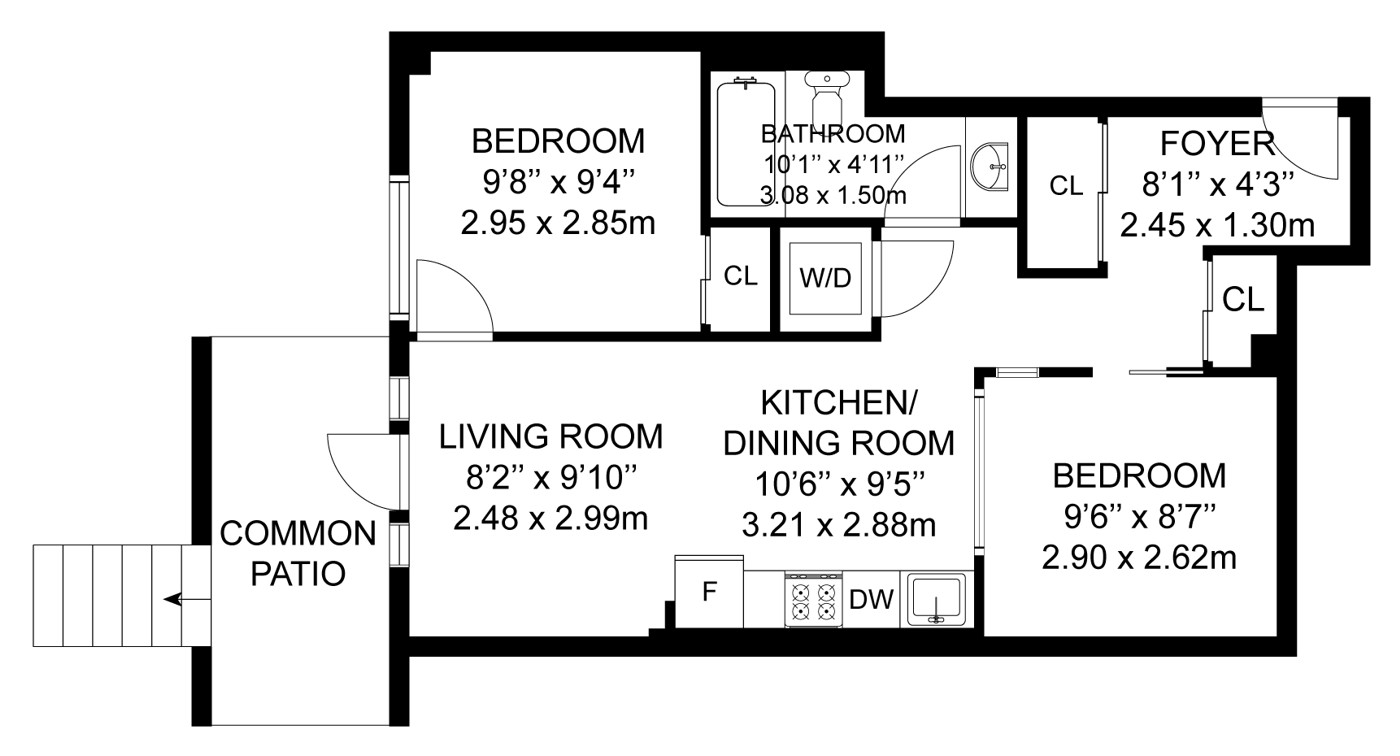
Gallery
Check Out Our Other Listings!

How Can We Help You?
Whether you’re looking for your first home, your dream home or would like to sell, we’d love to work with you! Fill out the form below and a member of our team will be in touch within 24 hours to discuss your real estate needs.
Dave Elfassy, Broker
PHONE: 416.899.1199 | EMAIL: [email protected]
Sutt on Group-Admiral Realty Inc., Brokerage
on Group-Admiral Realty Inc., Brokerage
1206 Centre Street
Thornhill, ON
L4J 3M9
Read Our Reviews!

What does it mean to be 1NVALUABLE? It means we’ve got your back. We understand the trust that you’ve placed in us. That’s why we’ll do everything we can to protect your interests–fiercely and without compromise. We’ll work tirelessly to deliver the best possible outcome for you and your family, because we understand what “home” means to you.


