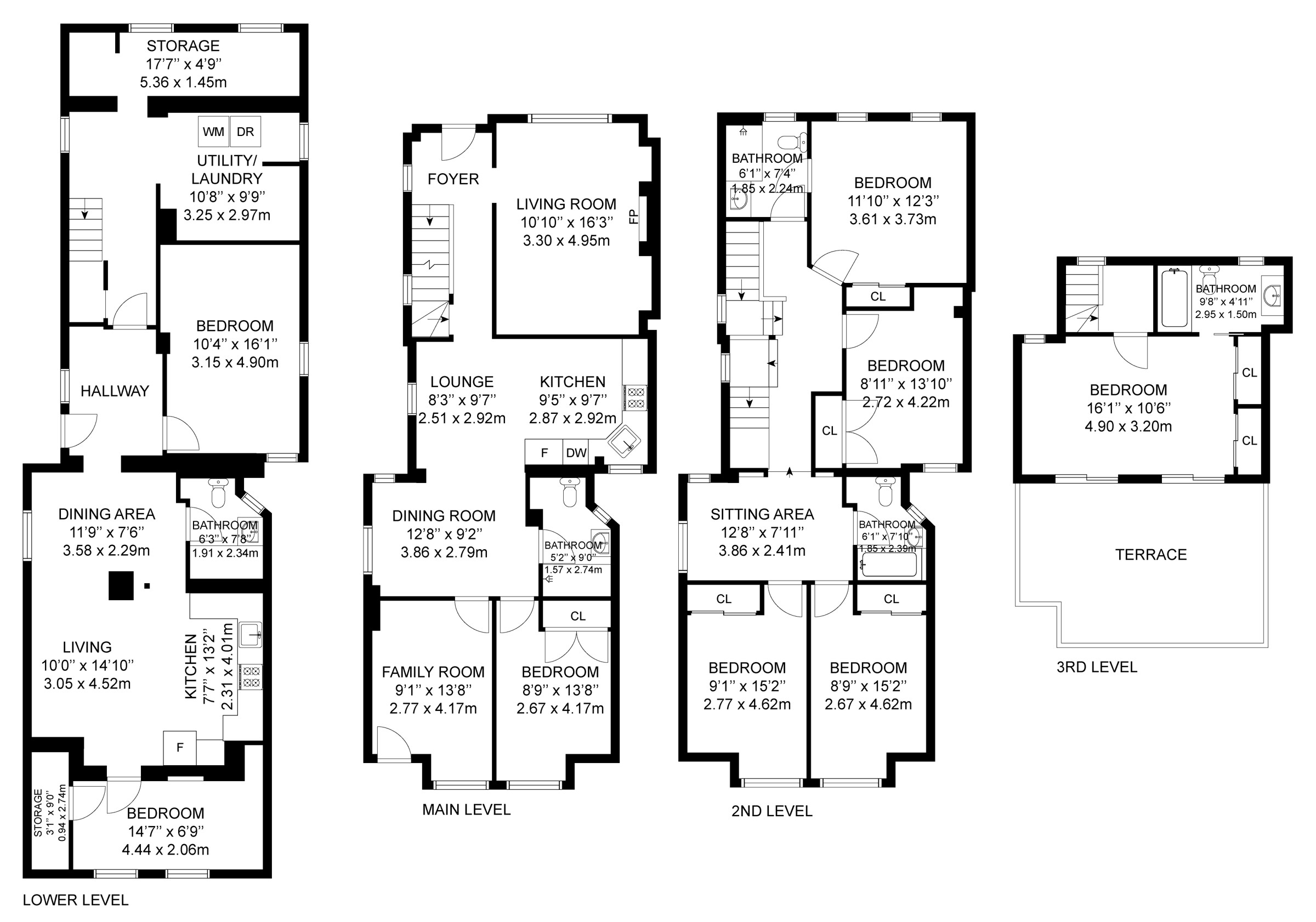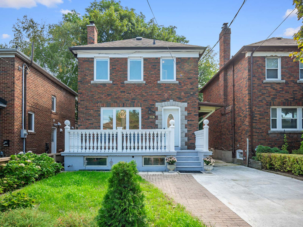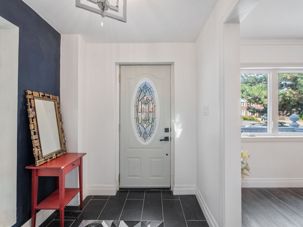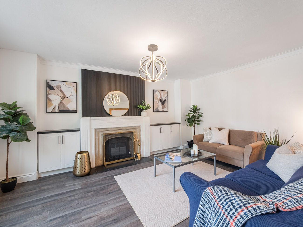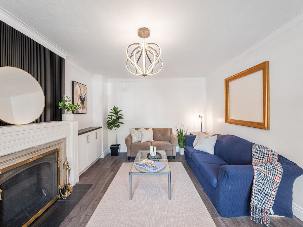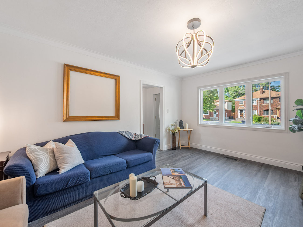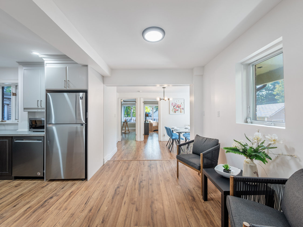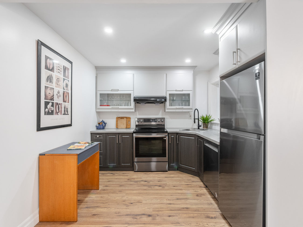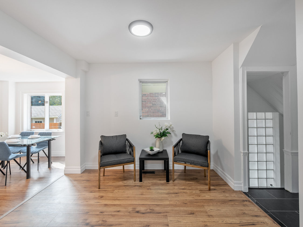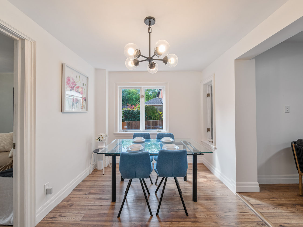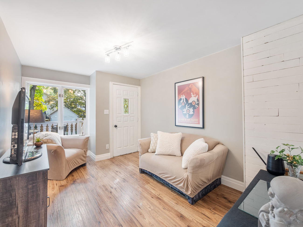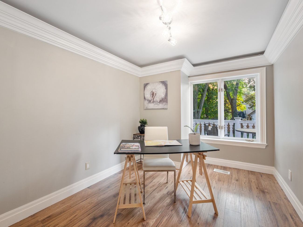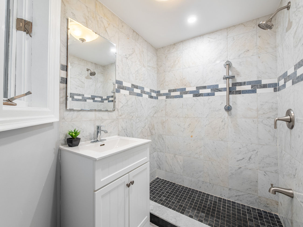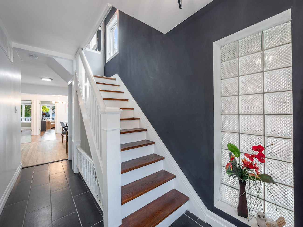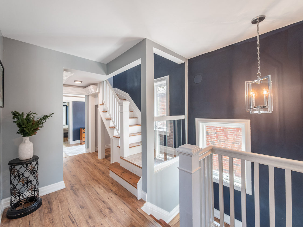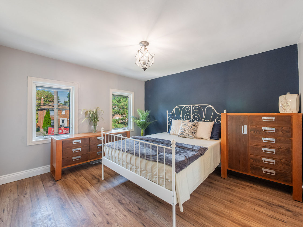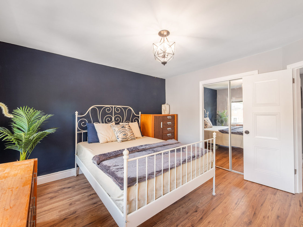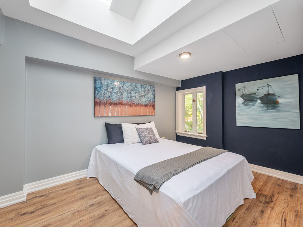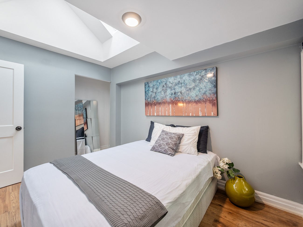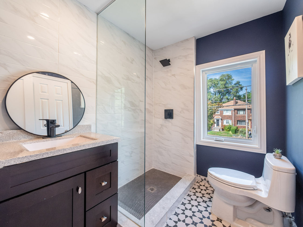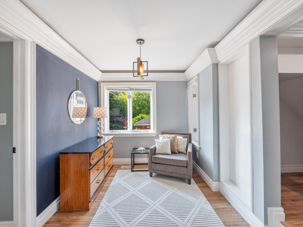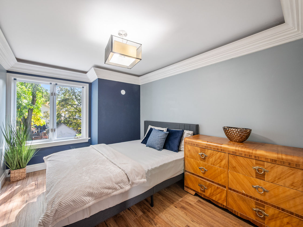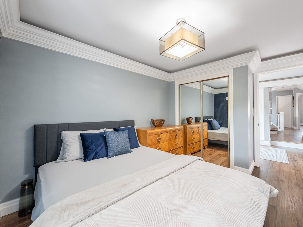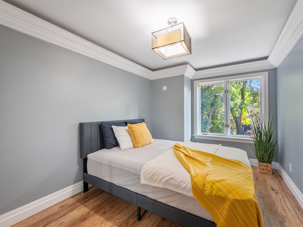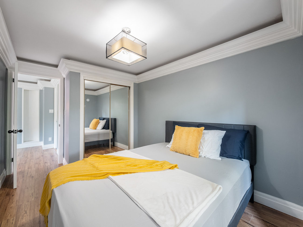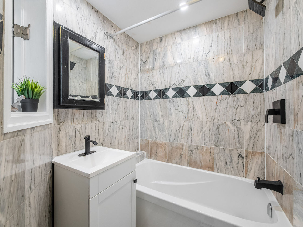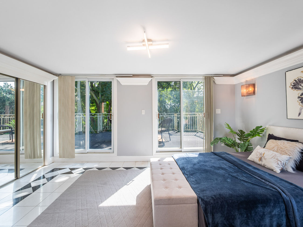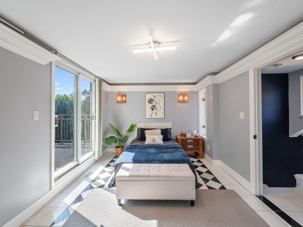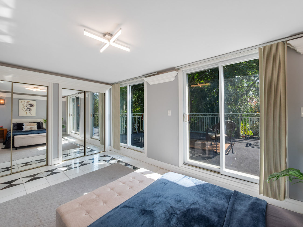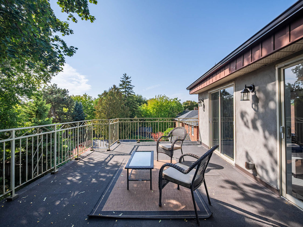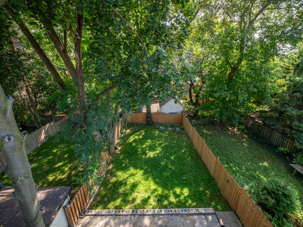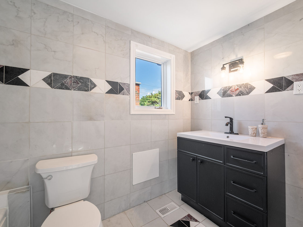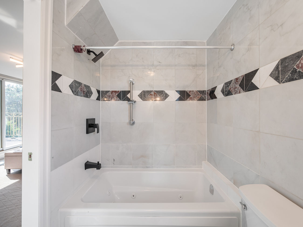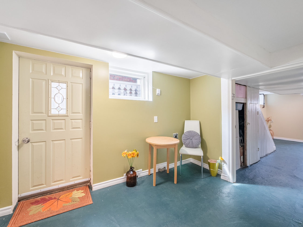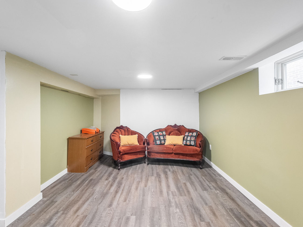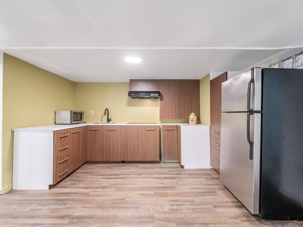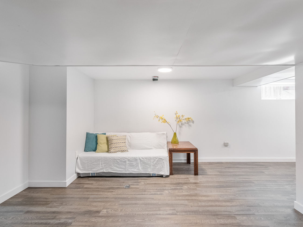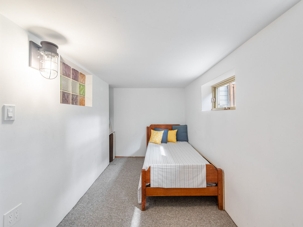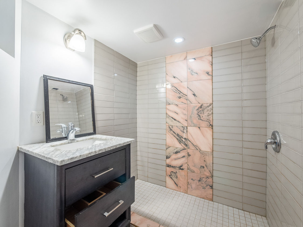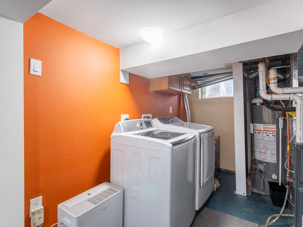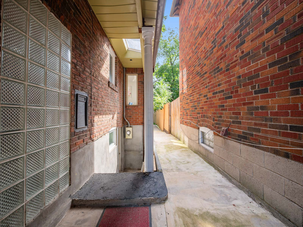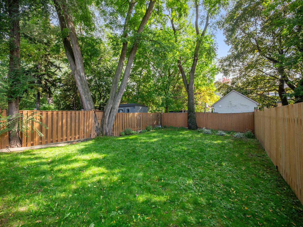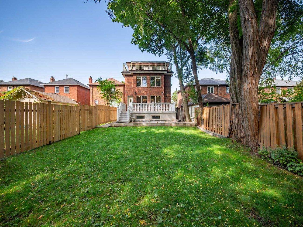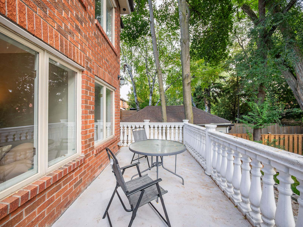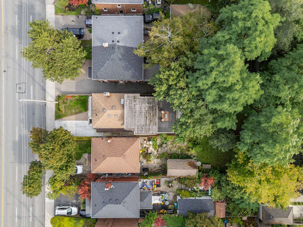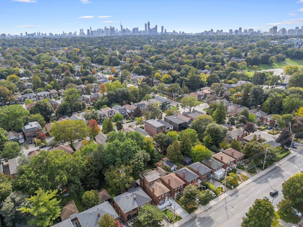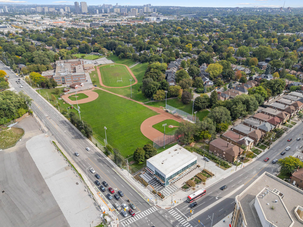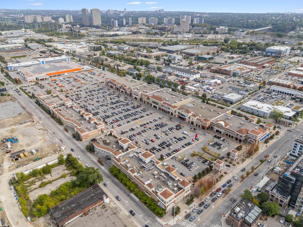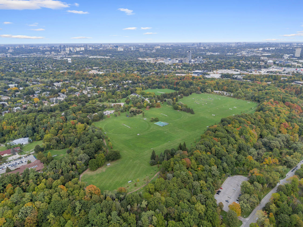759 Eglinton Avenue East
Toronto ON, M4G 2K8
Tucked into the heart of Leaside – one of Toronto’s most sought-after neighbourhoods – this spacious 3-storey detached home at 759 Eglinton Avenue East blends community charm with urban convenience across more than 3,400 square feet and four finished levels.
From top-rated schools and boutique shops to restaurants, Sunnybrook Park, and the upcoming Eglinton Crosstown LRT, everything is close at hand.
Designed for flexibility, the home features 6+2 bedrooms, 5 bathrooms, and 2 full kitchens, making it an outstanding fit for large or multi-generational families or as an income property. The main floor offers a sun-filled, open-concept living and dining area enhanced by elegant crown moulding. A modern kitchen with stainless steel appliances and granite counters opens to a private deck with views of a deep, tree-lined backyard.
Upstairs, the second level provides generously sized bedrooms with hardwood floors, ample storage, and beautifully renovated bathrooms. A cozy sitting nook creates a welcoming pause between rooms. The third floor is a private retreat: a serene primary suite with a spa-inspired ensuite, jetted tub, and direct access to an oversized terrace wrapped in greenery—your rare urban oasis.
The fully finished basement, complete with a separate side entrance, adds tremendous versatility with 2 bedrooms, a full kitchenette, living area, 4-piece bathroom, and laundry—ideal for extended family living or rental income. Updated lighting, mirrored closets, and fresh, modern finishes appear throughout. Move-in ready and set in a premier Toronto neighbourhood, this home delivers exceptional space, versatility, and lasting value for families and investors alike.
| Price: | $1,589,000 |
|---|---|
| Bedrooms: | 6+2 |
| Bathrooms: | 5 |
| Kitchens: | 1+1 |
| Family Room: | Yes |
| Basement: | Finished |
| Fireplace/Stv: | Yes |
| Heat: | Forced Air/Gas |
| A/C: | Central Air |
| Central Vac: | No |
| Laundry: | Lower Level |
| Apx Age: | 80 Years (1945) |
| Lot Size: | 28.67′ x 135′ |
| Apx Sqft: | 2000-2500 |
| Exterior: | Brick |
| Drive: | Private |
| Garage: | None/0.0 |
| Parking Spaces: | 2 |
| Pool: | No |
| Property Features: |
|
| Water: | Municipal Water |
| Sewer: | Sewers |
| Taxes: | $6,234.25 (2025) |
| # | Room | Level | Room Size (m) | Description |
|---|---|---|---|---|
| 1 | Living Room | Main | 3.33 x 6.6 | Hardwood Floor, Crown Moulding, Electric Fireplace |
| 2 | Dining Room | Main | 3.33 x 6.6 | Hardwood Floor, Crown Moulding, Pot Lights |
| 3 | Kitchen | Main | 2.74 x 3.02 | Porcelain Floor, Stainless Steel Appliances, Walkout To Yard |
| 4 | Bathroom | Main | 1.19 x 1.47 | Porcelain Floor, 2 Piece Bathroom, Built-In Vanity |
| 5 | Primary Bedroom | 2nd | 3.73 x 3.3 | Hardwood Floor, Built-In Closet, Overlooks Frontyard |
| 6 | 2nd Bedroom | 2nd | 3.2 x 3.3 | Hardwood Floor, Built-In Closet, Overlooks Backyard |
| 7 | 3rd Bedroom | 2nd | 3.1 x 2.46 | Hardwood Floor, Built-In Closet, Overlooks Backyard |
| 8 | Bathroom | 2nd | 2.59 x 1.5 | Porcelain Floor, 3 Piece Bathroom, Built-In Vanity |
| 9 | Recreation | Bsmt | 3.23 x 6.55 | Hardwood Floor, Open Concept, Pot Lights |
| 10 | Laundry | Bsmt | 2.87 x 4.04 | Concrete Floor, Laundry Sink, Separate Room |
| 11 | Bathroom | Bsmt | 2.41 x 1.47 | Porcelain Floor, 4 Piece Bathroom, Built-In Vanity |
Open House Dates
Saturday, October 4, 2025 – 2pm-4pm
LANGUAGES SPOKEN
Floor Plans
Gallery
Check Out Our Other Listings!

How Can We Help You?
Whether you’re looking for your first home, your dream home or would like to sell, we’d love to work with you! Fill out the form below and a member of our team will be in touch within 24 hours to discuss your real estate needs.
Dave Elfassy, Broker
PHONE: 416.899.1199 | EMAIL: [email protected]
Sutt on Group-Admiral Realty Inc., Brokerage
on Group-Admiral Realty Inc., Brokerage
1206 Centre Street
Thornhill, ON
L4J 3M9
Read Our Reviews!

What does it mean to be 1NVALUABLE? It means we’ve got your back. We understand the trust that you’ve placed in us. That’s why we’ll do everything we can to protect your interests–fiercely and without compromise. We’ll work tirelessly to deliver the best possible outcome for you and your family, because we understand what “home” means to you.


