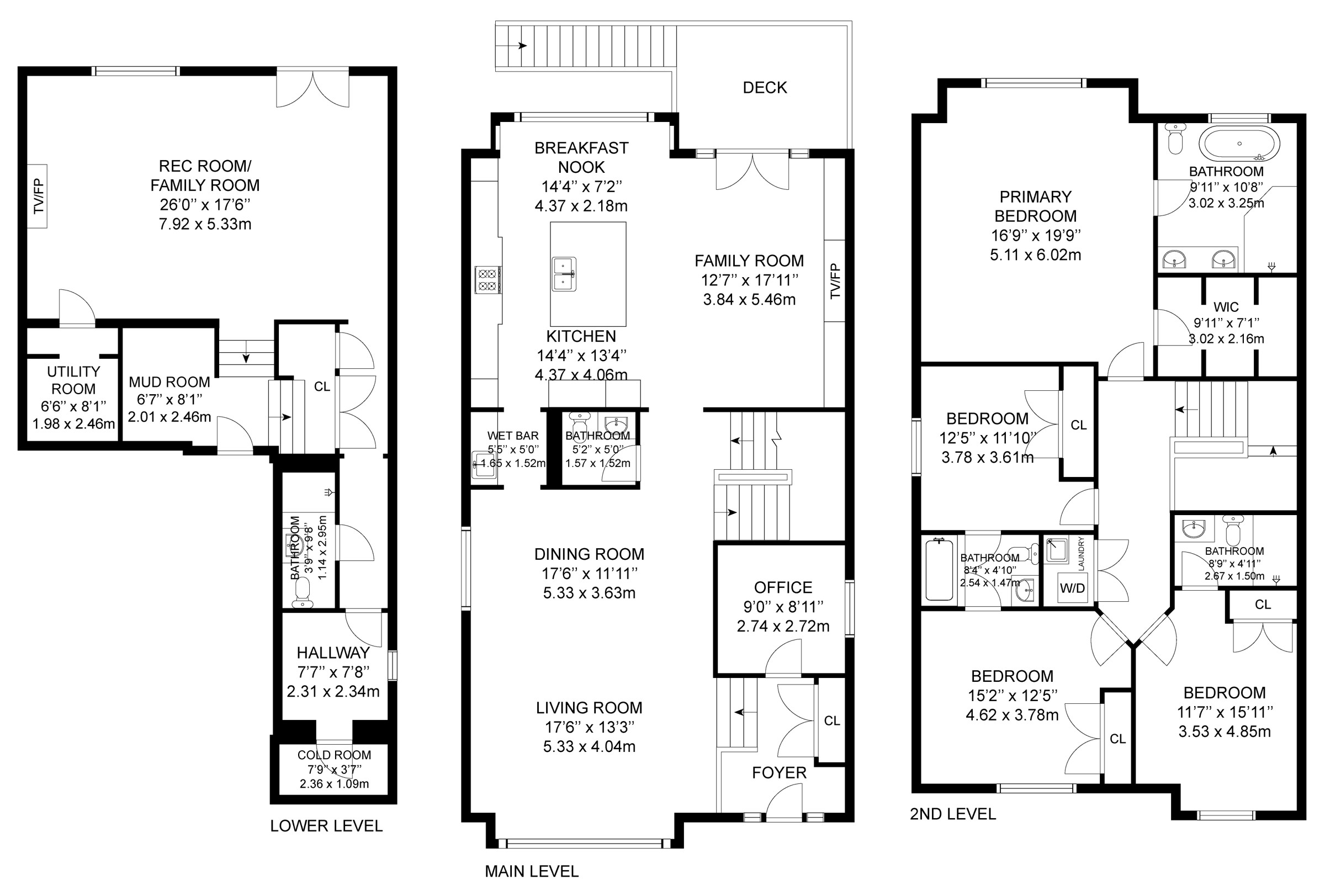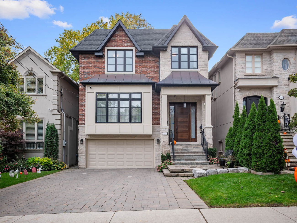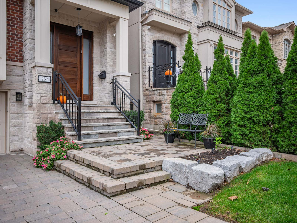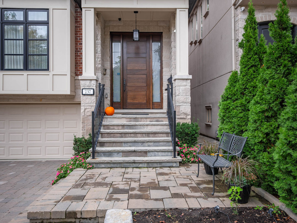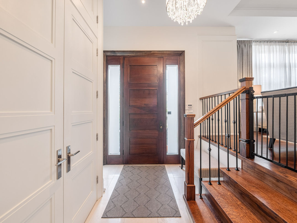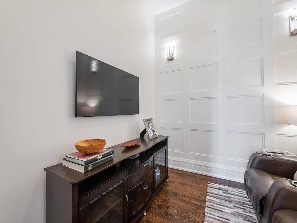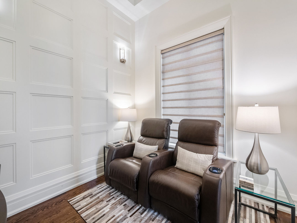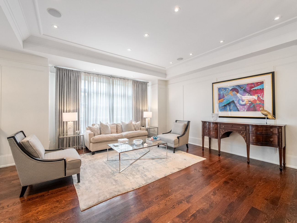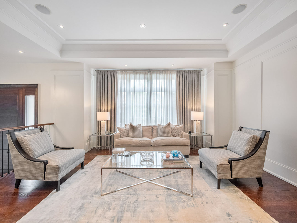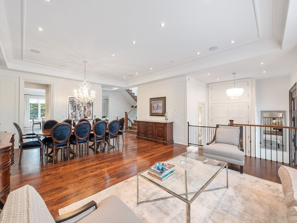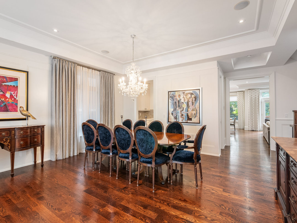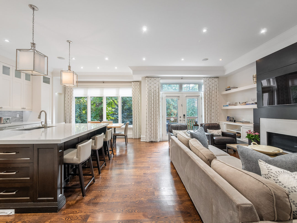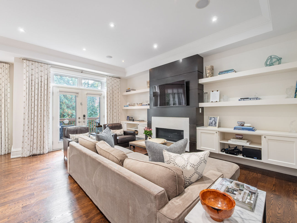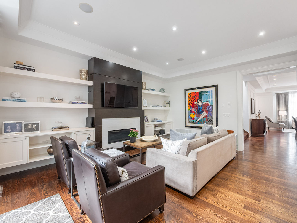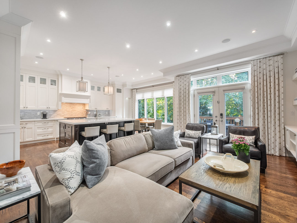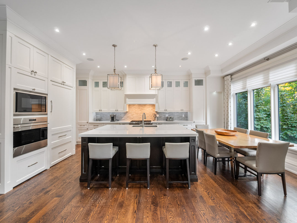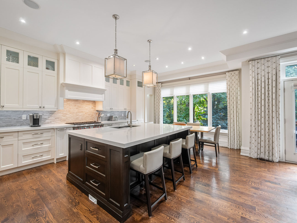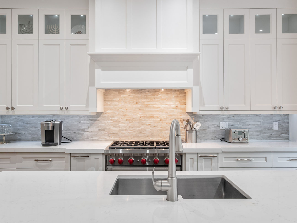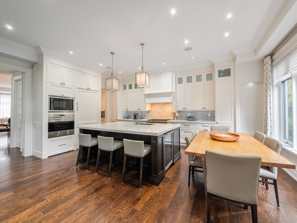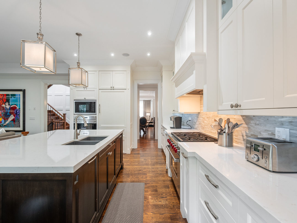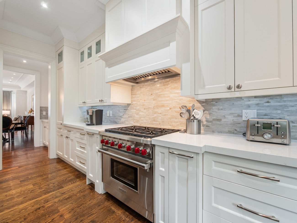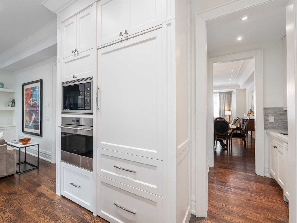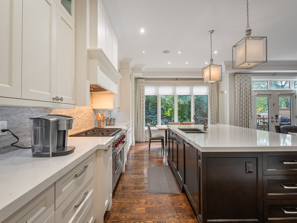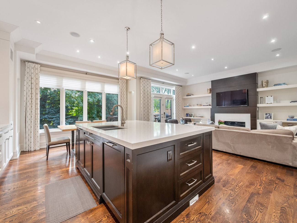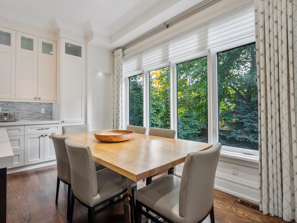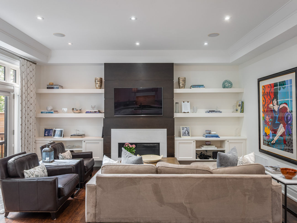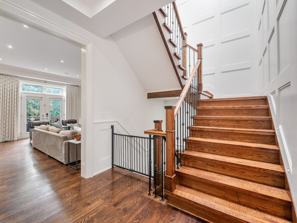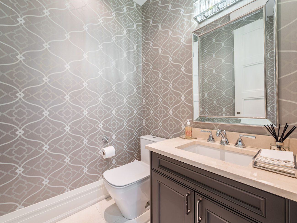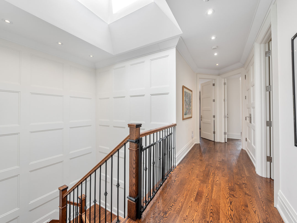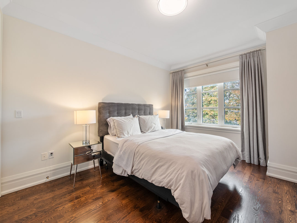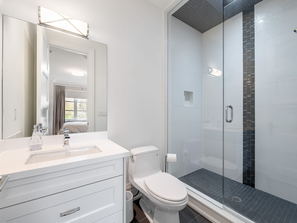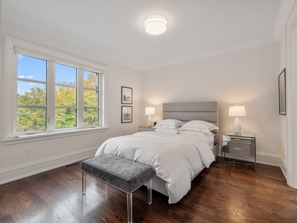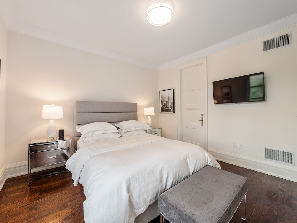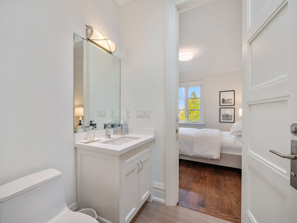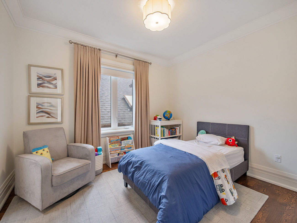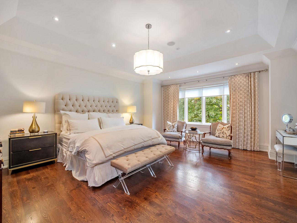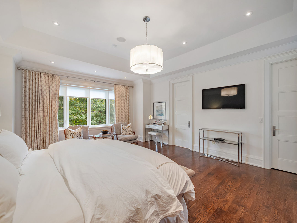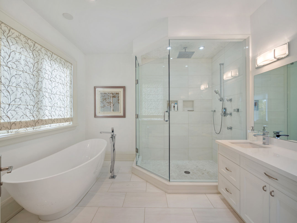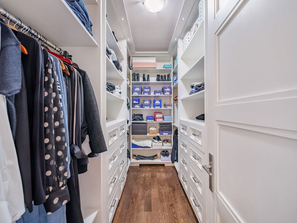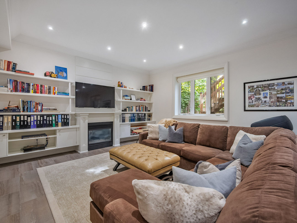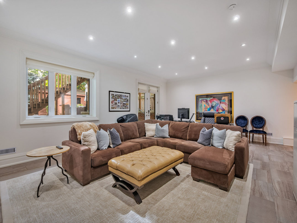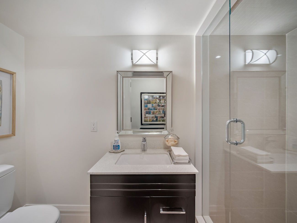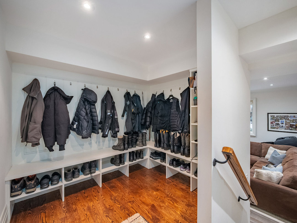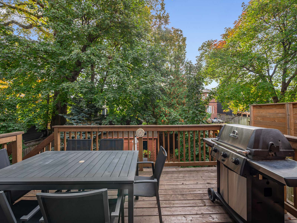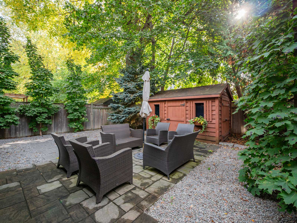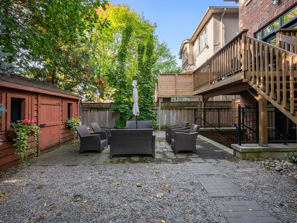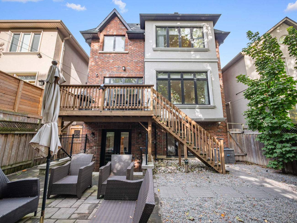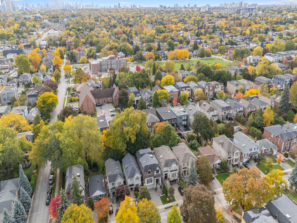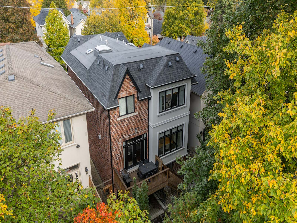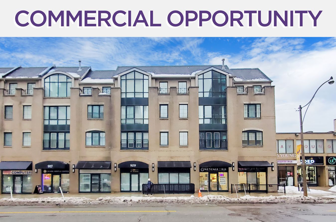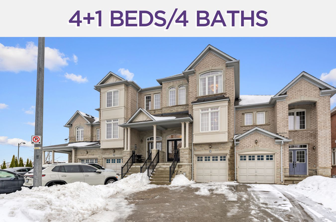237 Joicey Boulevard
Toronto, ON M5M 2V6
This exquisite, custom-built 4+1 bedroom residence in Ledbury Park blends timeless craftsmanship with modern sophistication.
The home’s stately exterior and beautifully landscaped surroundings invite you into an interior defined by elegance, comfort, and thoughtful design. From the moment you step through the grand foyer—framed by soaring ceilings and refined wainscoting—you sense a level of detail and quality that sets this home apart.
The main floor offers an exceptional balance of form and function, with open, airy spaces ideal for both family living and entertaining. A chef-inspired kitchen serves as the centrepiece, featuring high-end appliances, custom cabinetry, and a dedicated servery for seamless hosting. The adjoining family room, with custom built-ins and a walk-out to a sun-filled deck, creates a perfect setting for relaxed gatherings. A stylish main floor office provides a peaceful, private environment for work or study.
Upstairs, each bedroom includes its own ensuite, offering comfort and privacy for all. The primary suite feels like a private retreat, complete with a spa-like six-piece ensuite, deep soaker tub, and walk-in closet. Every room showcases meticulous craftsmanship and luxurious finishes, creating a cohesive sense of warmth and sophistication throughout.
The fully finished basement expands the living space with radiant floor heating, high ceilings, and a versatile layout—ideal for a recreation room, home gym, or guest suite. Every inch of the home reflects exceptional care and attention to detail.
Located in one of Toronto’s most sought-after neighbourhoods, this home is surrounded by the very best of North Toronto living. Top-rated schools, boutique shopping, and fine dining along Avenue Road are just minutes away, while nearby parks and community centres offer endless opportunities for recreation. Quick access to Highway 401, public transit, and the city’s top amenities make this an unbeatable address for families and professionals alike. This remarkable Bedford Park residence is more than a home—it is a statement of refined urban living at its finest.
Ready to make your move? Give us a call!
| Price: | $3,199,000 |
|---|---|
| Bedrooms: | 4+1 |
| Bathrooms: | 5 |
| Kitchens: | 1 |
| Family Room: | Yes |
| Basement: | Walk-Up / Finished |
| Fireplace/Stv: | Yes |
| Heat: | Forced Air/Gas |
| A/C: | Central Air |
| Central Vac: | Yes |
| Laundry: | Lower Level |
| Apx Age: | 10 Years (2015) |
| Lot Size: | 35.21′ x 113.54′ |
| Apx Sqft: | 2,938 (MPAC) |
| Exterior: | Brick |
| Drive: | Private |
| Garage: | Built-In/2.0 |
| Parking Spaces: | 4 |
| Pool: | No |
| Property Features: |
|
| Water: | Municipal Water |
| Sewer: | Sewers |
| Taxes: | $14,169 (2025) |
| # | Room | Level | Room Size (m) | Description |
|---|---|---|---|---|
| 1 | Office | Main | 2.74 x 2.72 | Hardwood Floor, Window |
| 2 | Living Room | Main | 5.33 x 4.04 | Open Concept, Combined With Den, Hardwood Floor |
| 3 | Dining Room | Main | 5.33 x 3.63 | Combined With Living Room, Crown Moulding, Window |
| 4 | Family | Main | 5.46 x 3.84 | Fireplace, Combined With Kitchen, Walkout |
| 5 | Kitchen | Main | 4.37 x 4.06 | Breakfast Bar, Stainless Steel Appliances, Hardwood Floor |
| 6 | Bathroom | Main | 1.57 x 1.52 | 2 Piece Bathroom, Tile Floor |
| 7 | Primary Bedroom | 2nd | 6.02 x 5.11 | Hardwood Floor, Walk-In Closet, Closet Organizers |
| 8 | Bathroom | 2nd | 3.25 x 3.02 | 6 Piece Ensuite, Double Sink, Separate Shower |
| 9 | Second Bedroom | 2nd | 3.78 x 3.61 | Closet, Window, Semi Ensuite |
| 10 | Bathroom | 2nd | 2.54 x 1.47 | 4 Piece Bathroom, Walk Through, Tile Floor |
| 11 | Third Bedroom | 2nd | 4.62 x 3.78 | Closet, Window, Semi Ensuite |
| 12 | Fourth Bedroom | 2nd | 4.85 x 3.53 | Closet, 4 Piece Ensuite, Tile Floor |
| 13 | Bathroom | 2nd | 2.67 x 1.50 | Combined With Bedroom, Tile Floor |
| 14 | Family | Basement | 7.92 x 5.33 | Fireplace, Walkup, Open Concept |
| 15 | Bathroom | Basement | 2.95 x 1.14 | 3 Piece Bathroom, Tile Floor |
| 16 | Mudroom | Basement | 2.46 x 2.01 | Hardwood Floor, Built-In Shelves |
LANGUAGES SPOKEN
Gallery
Check Out Our Other Listings!

How Can We Help You?
Whether you’re looking for your first home, your dream home or would like to sell, we’d love to work with you! Fill out the form below and a member of our team will be in touch within 24 hours to discuss your real estate needs.
Dave Elfassy, Broker
PHONE: 416.899.1199 | EMAIL: [email protected]
Sutt on Group-Admiral Realty Inc., Brokerage
on Group-Admiral Realty Inc., Brokerage
1206 Centre Street
Thornhill, ON
L4J 3M9
Read Our Reviews!

What does it mean to be 1NVALUABLE? It means we’ve got your back. We understand the trust that you’ve placed in us. That’s why we’ll do everything we can to protect your interests–fiercely and without compromise. We’ll work tirelessly to deliver the best possible outcome for you and your family, because we understand what “home” means to you.


