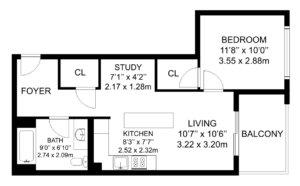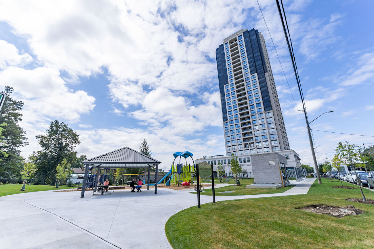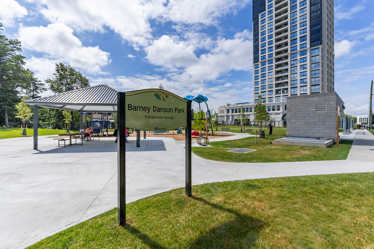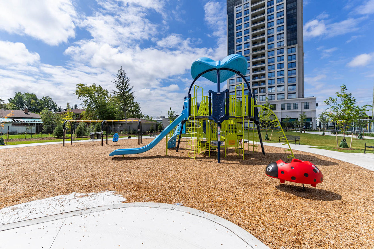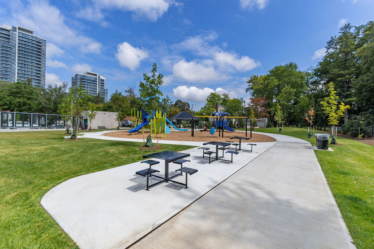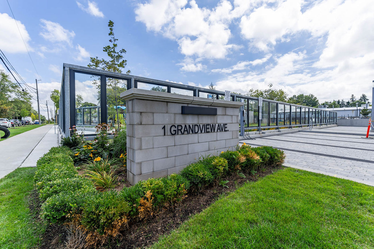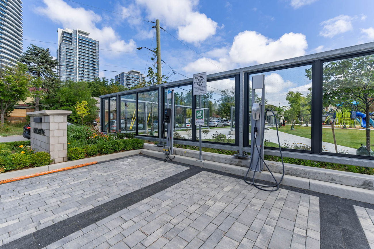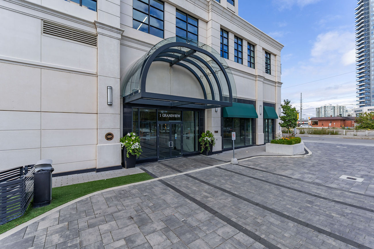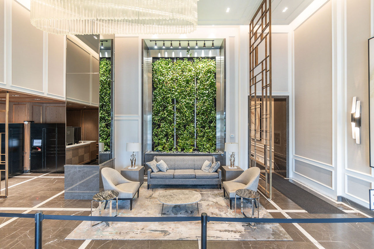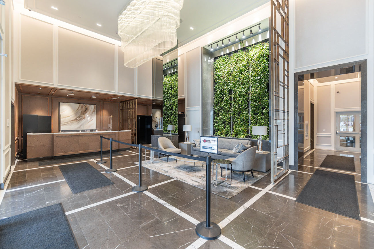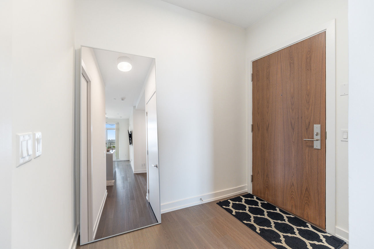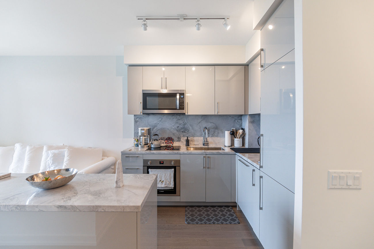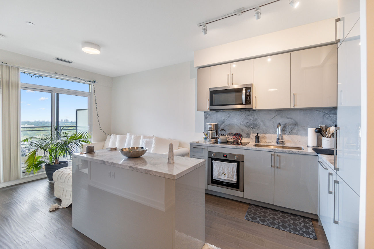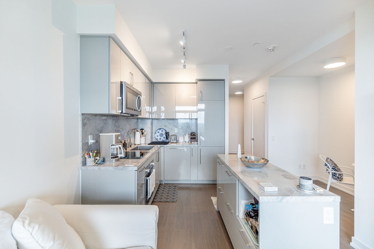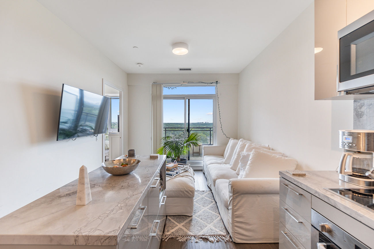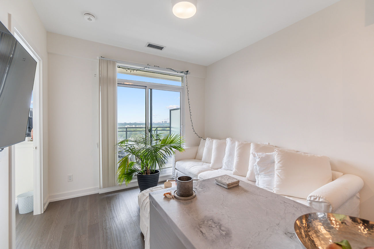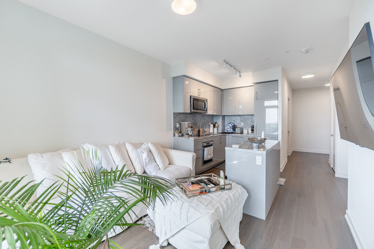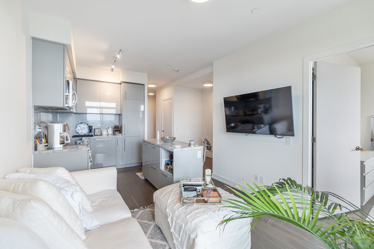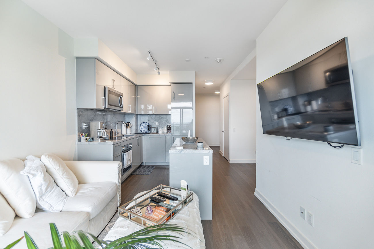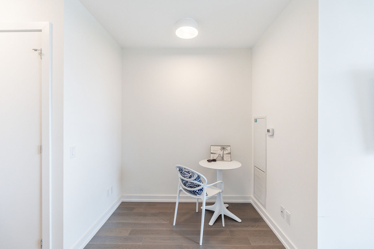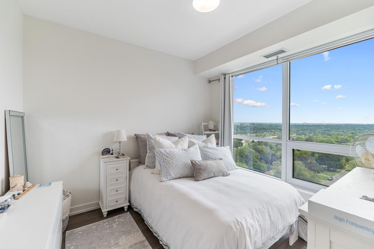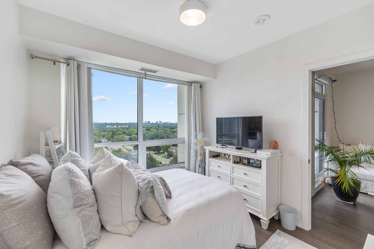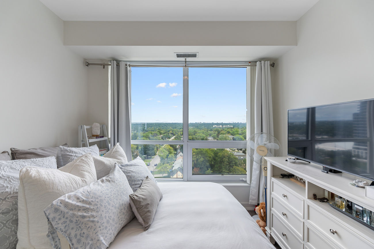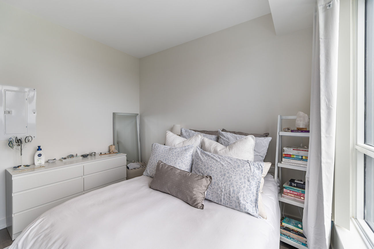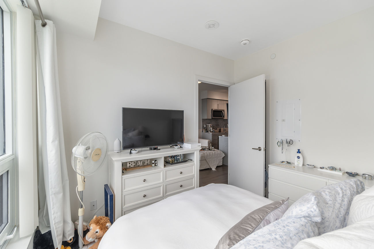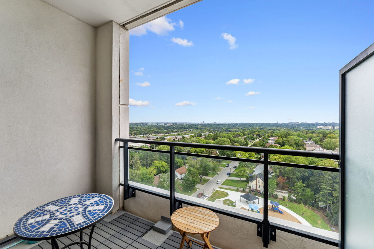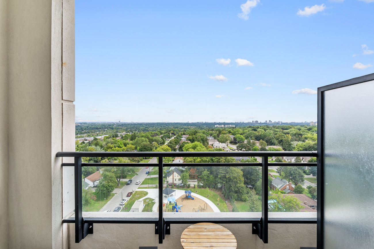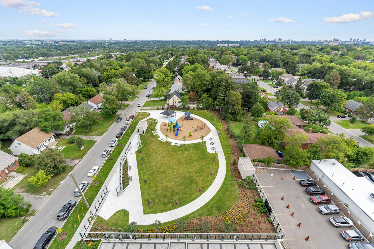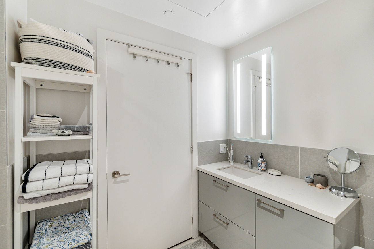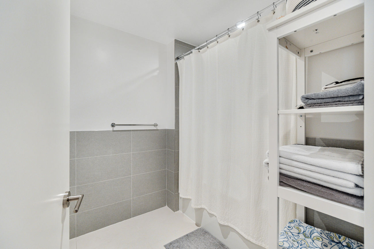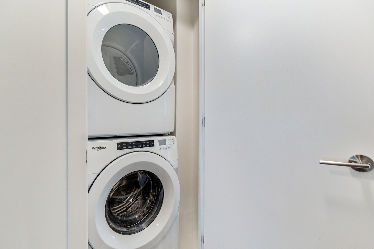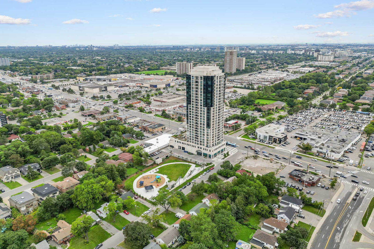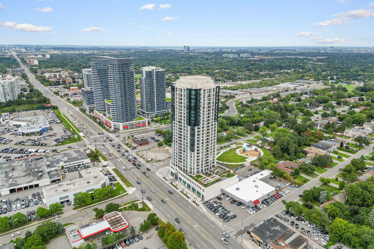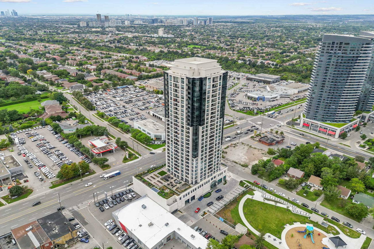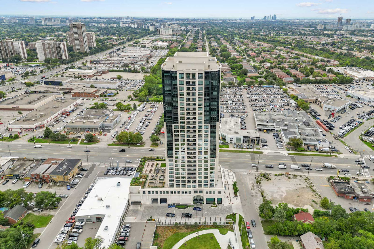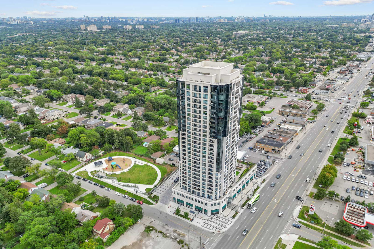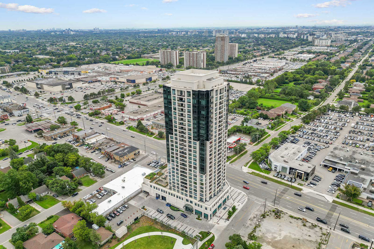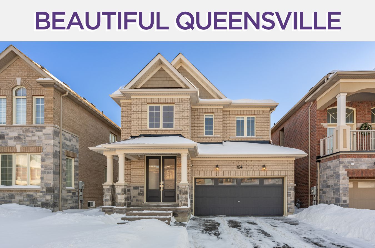1 Grandview Avenue
Unit 1207 – Markham, Ontario L3T0G7
Welcome to 1 Grandview Avenue, Unit 1207, situated in beautiful Thornhill. This exquisite condo features 1 bedroom plus a den and 1 bathroom.
The interior is enriched with high-end features, notably the 9′ smooth ceilings that beautifully complement the refined hardwood floors. Abundant sunlight streams through the generous windows, creating a luminous and inviting atmosphere.
The custom kitchen is a culinary enthusiast’s delight, adorned with stainless steel appliances, sleek cabinetry, granite countertops, and a tasteful backsplash. The central island beckons you to enjoy your meals with a touch of elegance. Stepping onto the balcony, you’ll be enchanted by the picturesque, unobstructed eastern views that extend beyond the horizon.
The primary suite offers more than ample closet space, ensuring all your storage needs are met. The den presents an ideal environment for either a productive home office or a creative workspace. Residents are treated to a multitude of amenities, including a dedicated concierge, well-equipped exercise facilities, and inviting media rooms.
Conveniently positioned just steps away from public transit, the 407 highway, shopping venues, and schools, this location seamlessly blends convenience with luxury. Furthermore, you’ll find yourself just minutes away from Goulding Park Community Center, the Shops on Yonge, Centerpoint Mall, trendy eateries, grocery stores, and Highways 7 and 404.
Ready to make your move? Give us a call!
| Room | Level | Room Size (m) | Description |
|---|---|---|---|
| 1 | Living | 3.22 x 3.20 | Hardwood Floor, Combined With Dining Room, Walkout To Balcony |
| 2 | Dining | 3.22 x 3.20 | Hardwood Floor, Combined With Living Room, Walkout To Balcony |
| 3 | Kitchen | 2.52 x 2.32 | Hardwood Floor, Stainless Steel Appliances, Backsplash |
| 4 | Breakfast | 2.52 x 2.32 | Hardwood Floor, Centre Island, Granite Counter |
| 5 | Prim Bdrm | 3.55 x 2.88 | Hardwood Floor, Large Window, Closet |
| 6 | Bathroom | 2.74 x 2.09 | Ceramic Floor, 4-Piece Bathroom, Built-In Vanity |
| 7 | Den | 2.17 x 1.28 | Hardwood Floor, Open Concept, Networked |
LANGUAGES SPOKEN
RELIGIOUS AFFILIATION
Floor Plans
Gallery
Check Out Our Other Listings!

How Can We Help You?
Whether you’re looking for your first home, your dream home or would like to sell, we’d love to work with you! Fill out the form below and a member of our team will be in touch within 24 hours to discuss your real estate needs.
Dave Elfassy, Broker
PHONE: 416.899.1199 | EMAIL: [email protected]
Sutt on Group-Admiral Realty Inc., Brokerage
on Group-Admiral Realty Inc., Brokerage
1206 Centre Street
Thornhill, ON
L4J 3M9
Read Our Reviews!

What does it mean to be 1NVALUABLE? It means we’ve got your back. We understand the trust that you’ve placed in us. That’s why we’ll do everything we can to protect your interests–fiercely and without compromise. We’ll work tirelessly to deliver the best possible outcome for you and your family, because we understand what “home” means to you.


