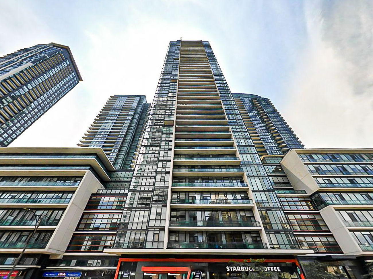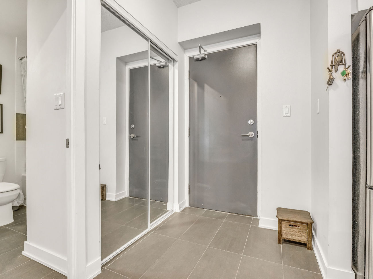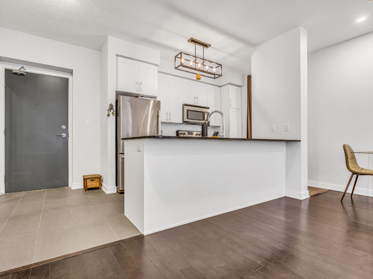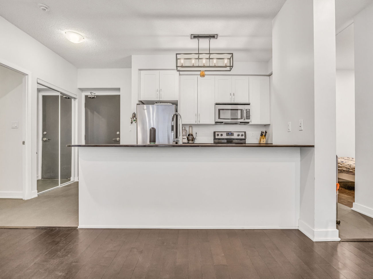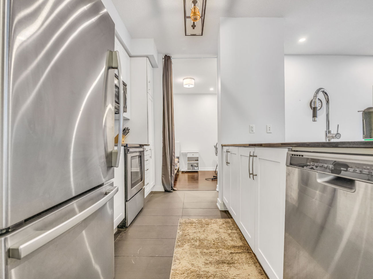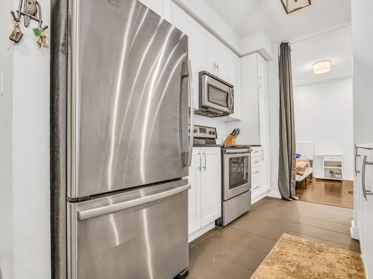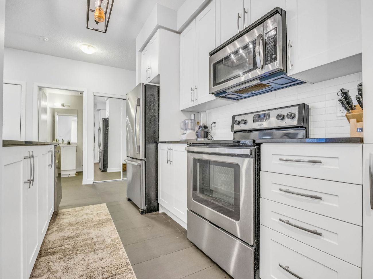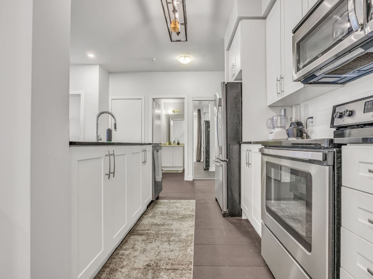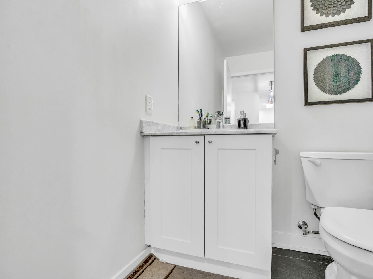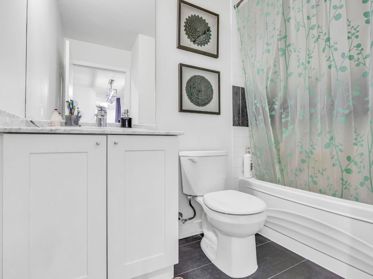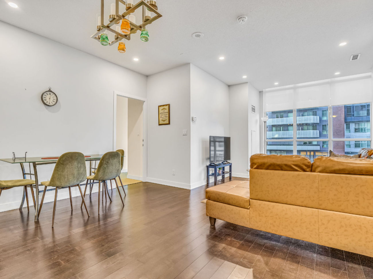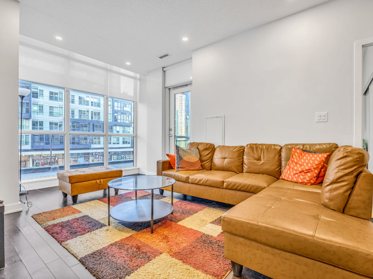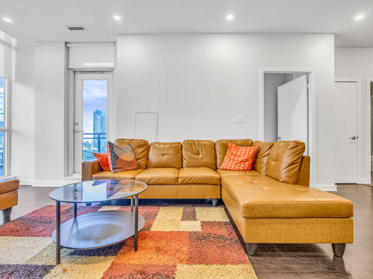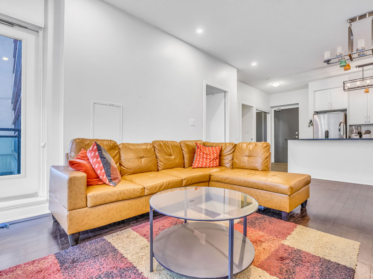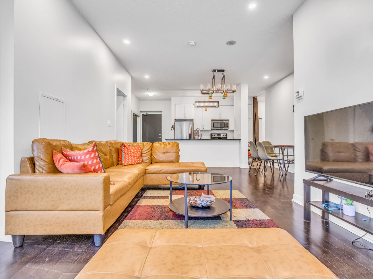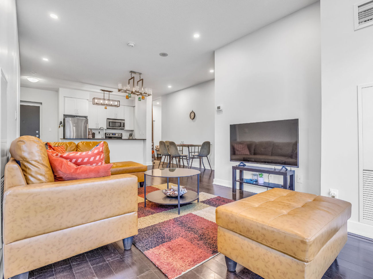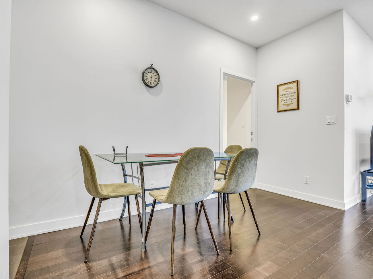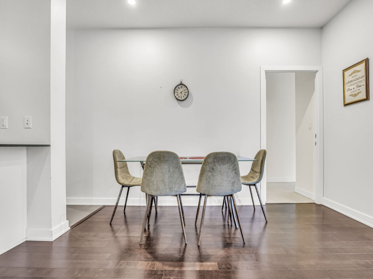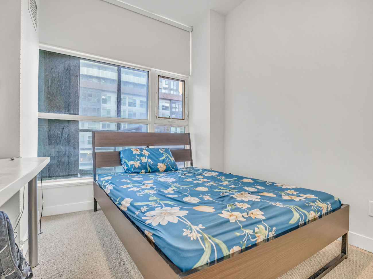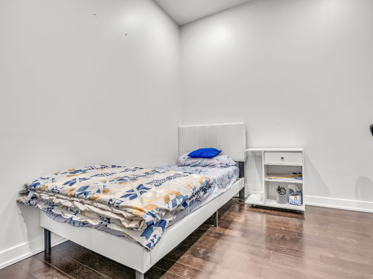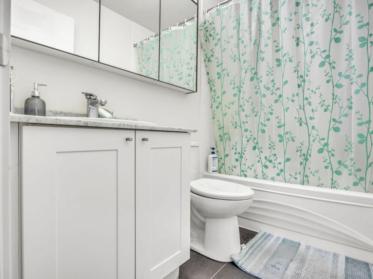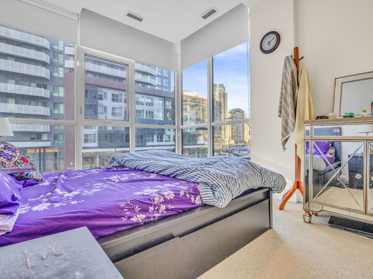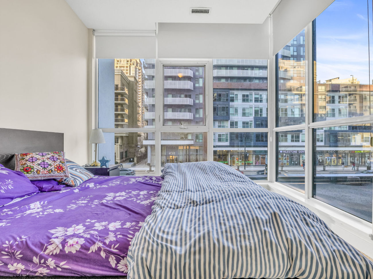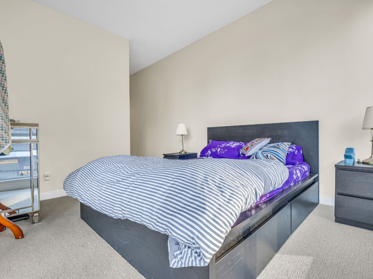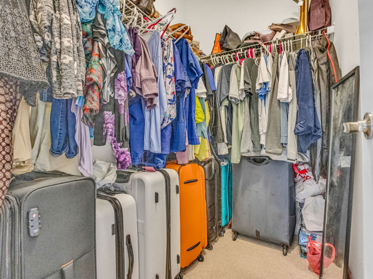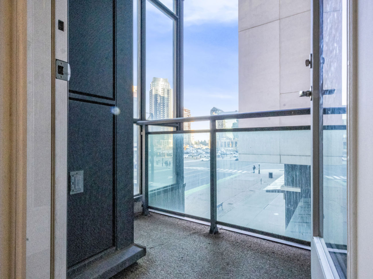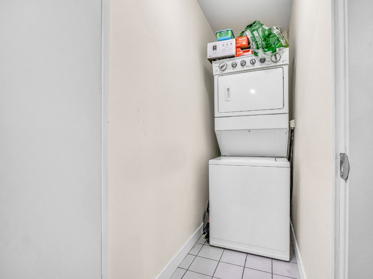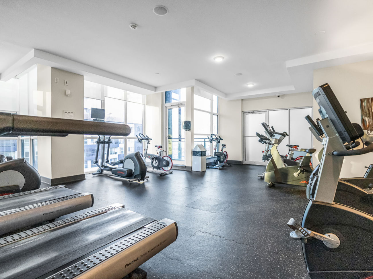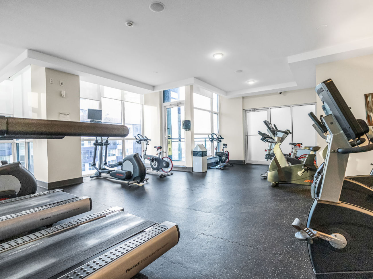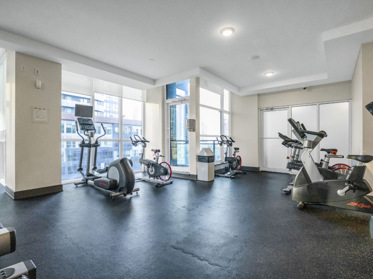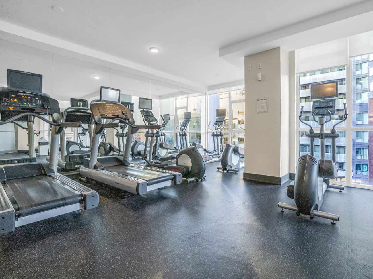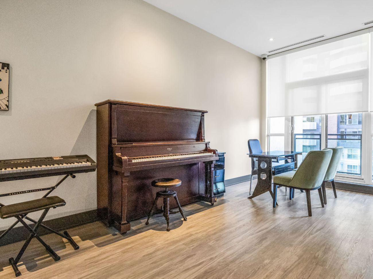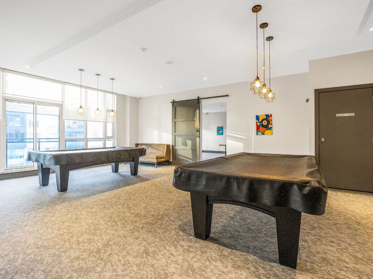4070 Confederation Parkway
Unit 202 – Mississauga ON, L5B 0E9
Welcome to luxury living in the heart of Mississauga’s City Centre.
This remarkable 2+1 bedroom, 2 full bathroom condominium, built by the award-winning developer Amacon, offers an elevated living experience with its 10-foot ceilings, elegant hardwood flooring, and sleek stainless steel appliances. The oversized den provides flexible use and can easily be converted into a third bedroom to suit your needs.
The suite has been thoughtfully upgraded with dimmable ceiling pot lights in the living and dining rooms, additional pot lights in the den, modern light fixtures in key areas including the kitchen and dining room, and fresh paint throughout key living spaces.
Residents enjoy exceptional amenities including a business centre, fully equipped gym, media and recreation rooms, indoor swimming pool, sauna, guest suites, party/meeting room, games room, visitor parking, and 24-hour concierge service.
Located just minutes from Square One Shopping Centre, Highway 403, Mohawk College, the Hazel McCallion Library, and the City Centre Transit Terminal, this home offers unmatched convenience and a vibrant urban lifestyle. Do not miss the opportunity to own a sophisticated residence in the heart of Mississauga.
| Price: | $639,000 |
|---|---|
| Bedrooms: | 2+1 |
| Bathrooms: | 2 |
| Kitchens: | 1 |
| Family Room: | No |
| Basement: | None |
| Fireplace/Stv: | No |
| Heat: | Forced Air / Gas |
| A/C: | Central Air |
| Apx Age: | 12 Years (2013) |
| Apx Sqft: | 1,000–1,199 |
| Balcony: | None |
| Locker: | 1/Owned/Level 2/#28 |
| Ensuite Laundry: | Yes |
| Exterior: | Concrete |
| Parking: | Underground/1.0 |
| Parking Spaces: | 1/Owned/#202 |
| Pool: | Yes/Indoor |
| Water: | Municipal |
| Sewer: | Sewers |
| Inclusions: |
|
| Building Amenities: |
|
| Property Features: |
|
| Maintenance: | $873.84/month |
| Taxes: | $3,938 (2024) |
| # | Room | Level | Room Size (m) | Description |
|---|---|---|---|---|
| 1 | Living | Main | 3.35 x 5.94 | Hardwood Floor, Open Concept, Pot Lights |
| 2 | Dining | Main | 2.41 x 3.05 | Hardwood Floor, Combined With Living Room, Pot Lights |
| 3 | Kitchen | Main | 2.41 x 2.43 | Stainless Steel Appliances, Backsplash, Ceramic Floor |
| 4 | Prim Bdrm | Main | 3.05 x 3.66 | Broadloom, Large Closet, Ensuite Bathroom |
| 5 | 2nd Bedroom | Main | 2.90 x 2.74 | Broadloom, Large Window, Closet |
| 6 | Den | Main | 2.36 x 2.41 | Laminate, Pot Lights |
LANGUAGES SPOKEN
Gallery
Check Out Our Other Listings!

How Can We Help You?
Whether you’re looking for your first home, your dream home or would like to sell, we’d love to work with you! Fill out the form below and a member of our team will be in touch within 24 hours to discuss your real estate needs.
Dave Elfassy, Broker
PHONE: 416.899.1199 | EMAIL: [email protected]
Sutt on Group-Admiral Realty Inc., Brokerage
on Group-Admiral Realty Inc., Brokerage
1206 Centre Street
Thornhill, ON
L4J 3M9
Read Our Reviews!

What does it mean to be 1NVALUABLE? It means we’ve got your back. We understand the trust that you’ve placed in us. That’s why we’ll do everything we can to protect your interests–fiercely and without compromise. We’ll work tirelessly to deliver the best possible outcome for you and your family, because we understand what “home” means to you.


