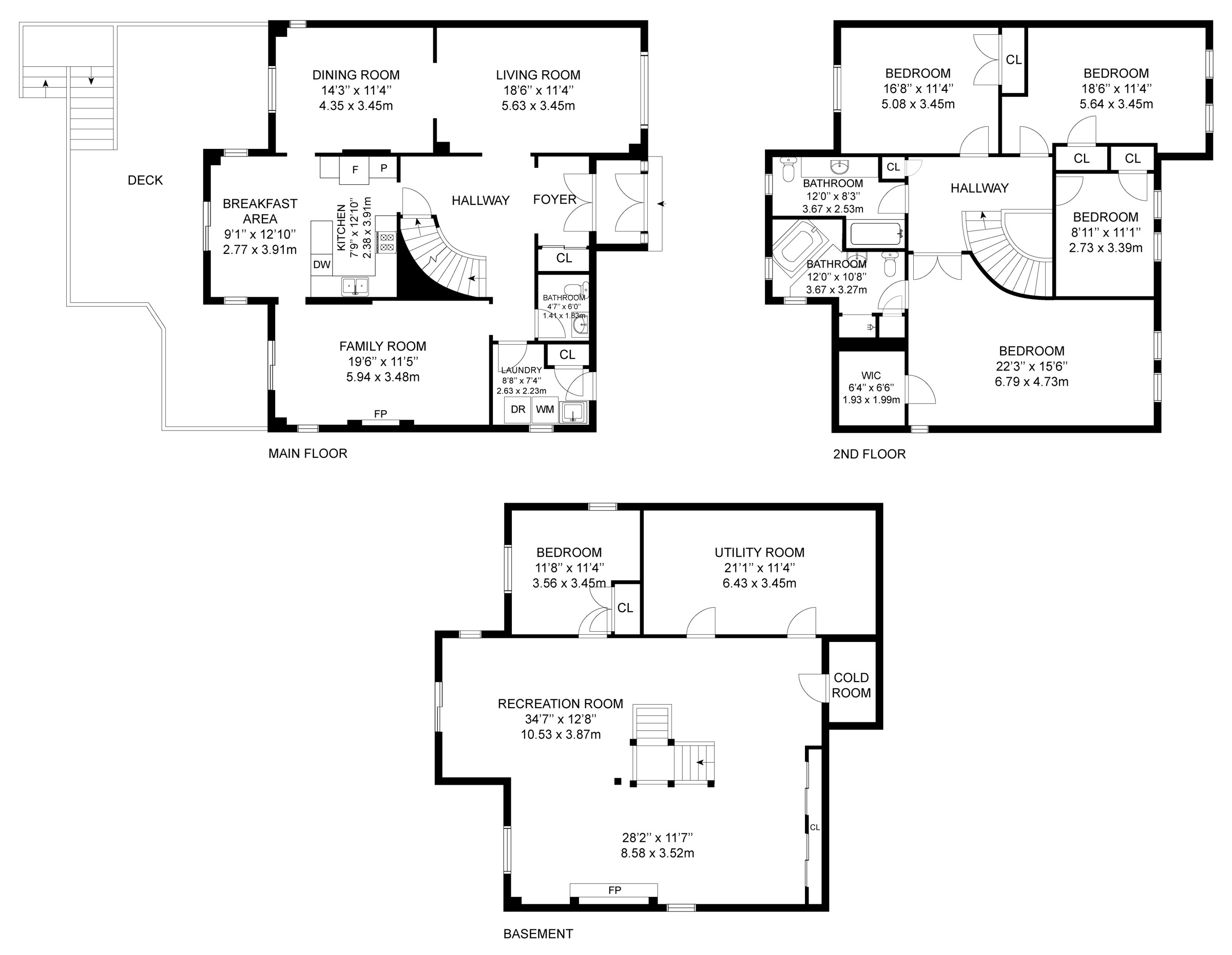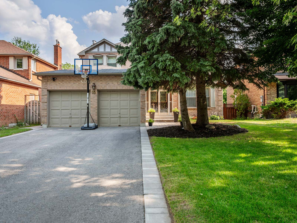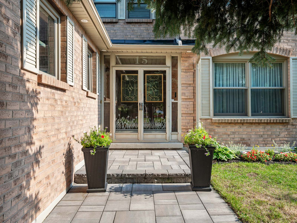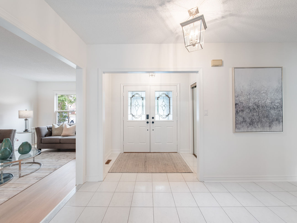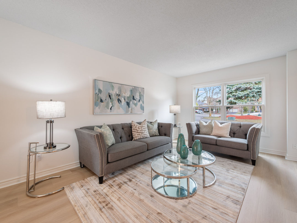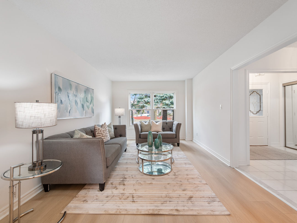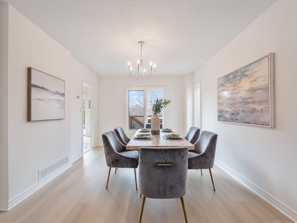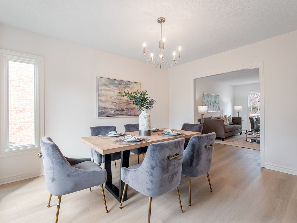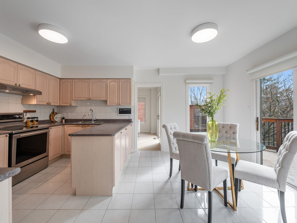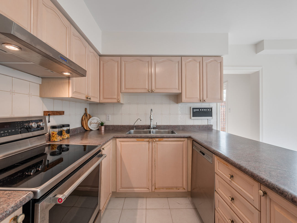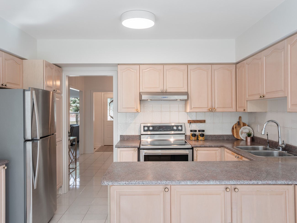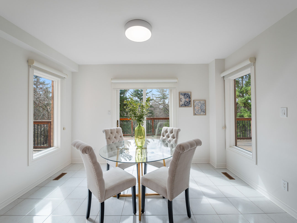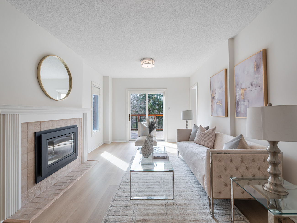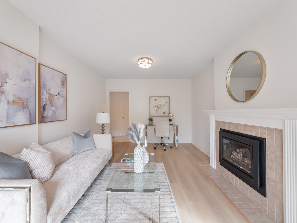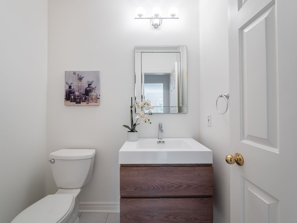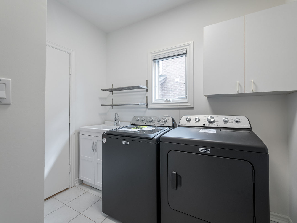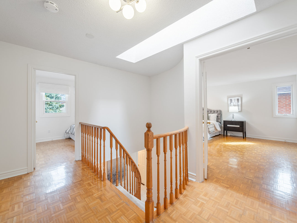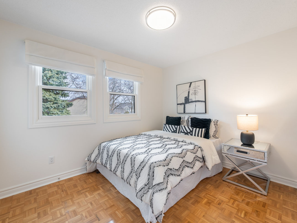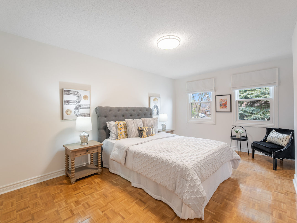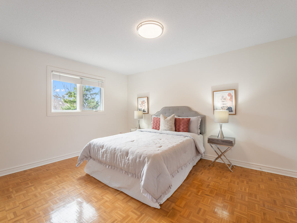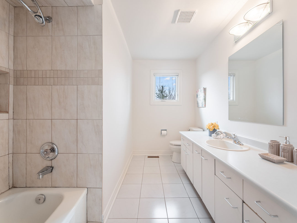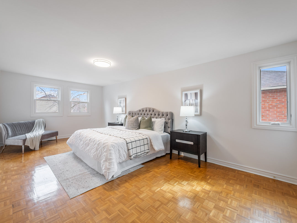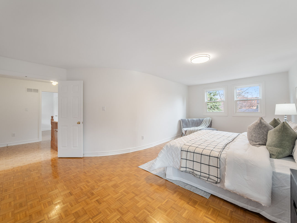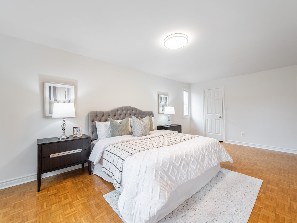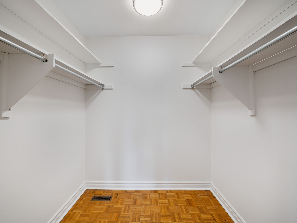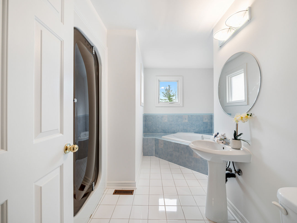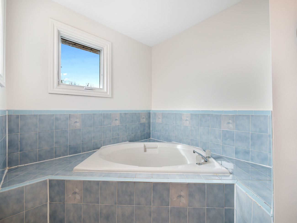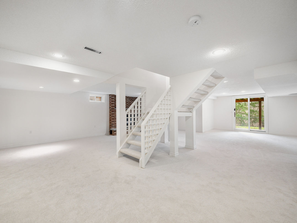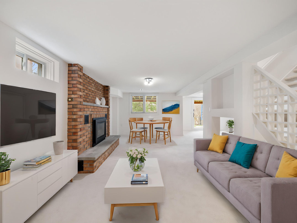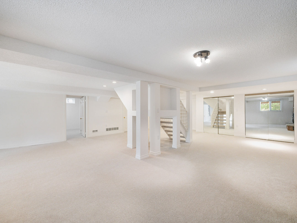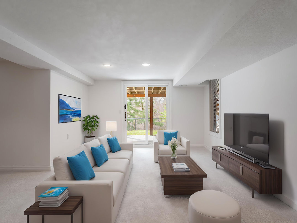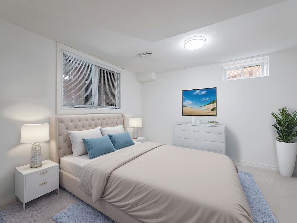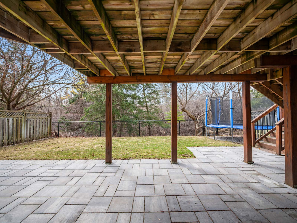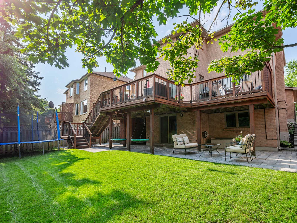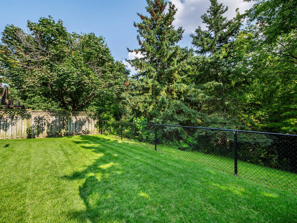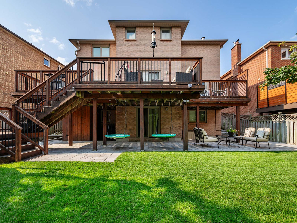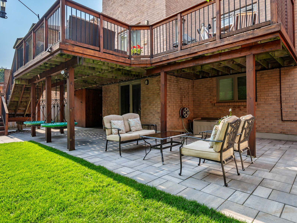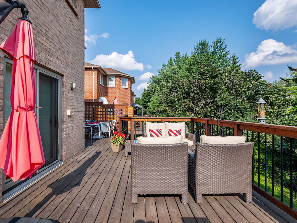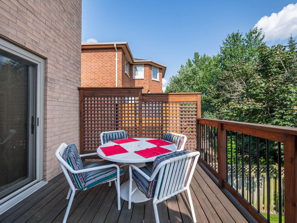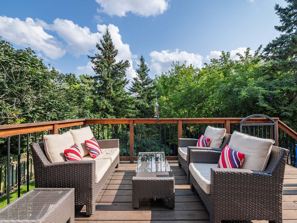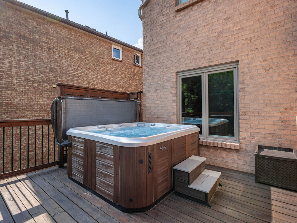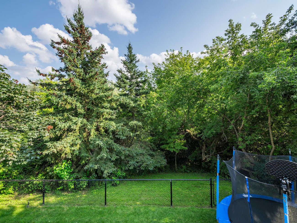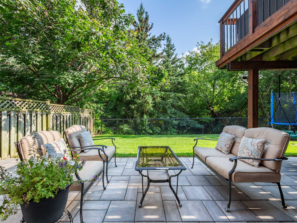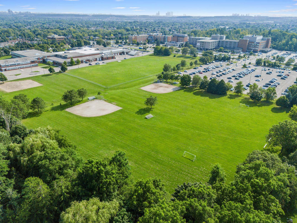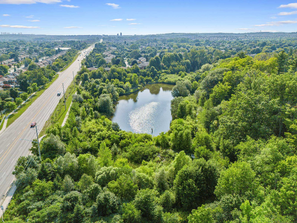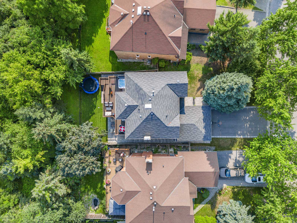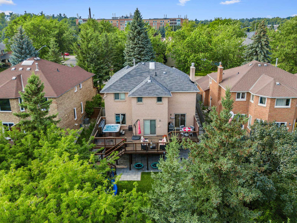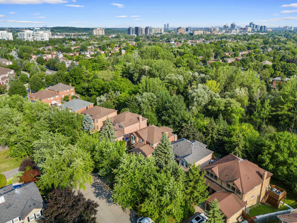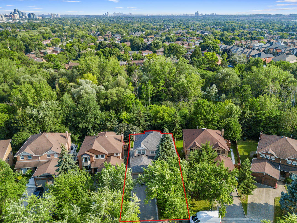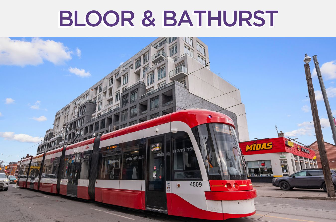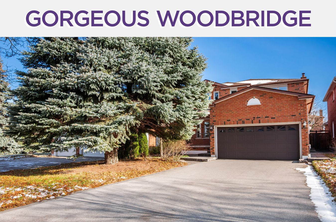15 Lilley Court
Richmond Hill ON, L4C 8X5
Welcome to 15 Lilley Court in Richmond Hill, a generously sized family residence tucked away on a quiet cul-de-sac, backing onto serene green space and forest for unparalleled privacy and tranquility.
This beautifully maintained home offers over 2,444 square feet of finished living space and has been freshly painted throughout. The main floor showcases new white oak luxury vinyl flooring and is flooded with natural light from expansive windows.
The functional eat-in kitchen is equipped with stainless steel appliances, a pantry, and opens to a deck patio surrounded by mature trees—perfect for enjoying outdoor dining or entertaining. The south-facing backyard retreat is bathed in sunlight and features a Marquis Spa hot tub, an interlock patio, and two natural gas lines extended to the deck for convenient barbecuing. A separate family room with a gas fireplace provides a second walkout to the deck.
Upstairs, a large skylight brings even more natural light to the upper level, where you will find a spacious primary suite complete with a four-piece ensuite and walk-in closet. Three additional principal bedrooms share a second four-piece bathroom.
The finished walk-out basement includes pot lights, a recreation room with a gas fireplace, a fifth bedroom, and a rough-in for an additional bathroom. Ideally located just minutes from top-rated schools, parks, Mackenzie Health Hospital, Hillcrest Mall, York Regional Transit, the Richmond Hill GO Station, dining, shopping, and Highways 404, 407, and 7.
Notable updates include a 2016 Marquis Spa hot tub, driveway asphalt (2021), interlock stone front and backyard (2021), new furnace (2022), new garage doors (scheduled for December 2024), fresh paint throughout, new basement carpet, new powder room vanity, and a new washer and dryer (2025). Basement and fifth bedroom images are virtually staged.
| # | Room | Level | Room Size (m) | Description |
|---|---|---|---|---|
| 1 | Living Room | Main | 5.63 x 3.45 | Vinyl Floor, Overlooks Frontyard, Large Window |
| 2 | Dining Room | Main | 4.35 x 3.45 | Vinyl Floor, Combined With Living Room, Window |
| 3 | Kitchen | Main | 3.91 x 2.38 | Stainless Steel Appliances, Eat-In Kitchen, Pantry |
| 4 | Breakfast | Main | 3.91 x 2.38 | Ceramic Floor, Breakfast Bar, Walkout To Deck |
| 5 | Family Room | Main | 5.94 x 3.48 | Vinyl Floor, Gas Fireplace, Walkout To Deck |
| 6 | Primary Bedroom | Second | 6.79 x 4.73 | Large Window, 4 Piece Ensuite, Walk-In Closet |
| 7 | Second Bedroom | Second | 3.39 x 2.73 | Hardwood Floor, Overlooks Frontyard, Closet |
| 8 | Third Bedroom | Second | 5.64 x 3.45 | Hardwood Floor, Large Window, Closet |
| 9 | Fourth Bedroom | Second | 5.08 x 3.45 | Hardwood Floor, Large Window, Closet |
| 10 | Fifth Bedroom | Basement | 3.56 x 3.45 | Broadloom, Window, Wood Trim |
| 11 | Recreation Room | Basement | 10.53 x 3.87 | Walkout To Yard, Pot Lights, Gas Fireplace |
Open House Dates
Saturday, April 19, 2025 – 2pm-4pm
FRASER INSTITUTE SCHOOL RANKINGS
LANGUAGES SPOKEN
RELIGIOUS AFFILIATION
Floor Plans
Gallery
Check Out Our Other Listings!

How Can We Help You?
Whether you’re looking for your first home, your dream home or would like to sell, we’d love to work with you! Fill out the form below and a member of our team will be in touch within 24 hours to discuss your real estate needs.
Dave Elfassy, Broker
PHONE: 416.899.1199 | EMAIL: [email protected]
Sutt on Group-Admiral Realty Inc., Brokerage
on Group-Admiral Realty Inc., Brokerage
1206 Centre Street
Thornhill, ON
L4J 3M9
Read Our Reviews!

What does it mean to be 1NVALUABLE? It means we’ve got your back. We understand the trust that you’ve placed in us. That’s why we’ll do everything we can to protect your interests–fiercely and without compromise. We’ll work tirelessly to deliver the best possible outcome for you and your family, because we understand what “home” means to you.


