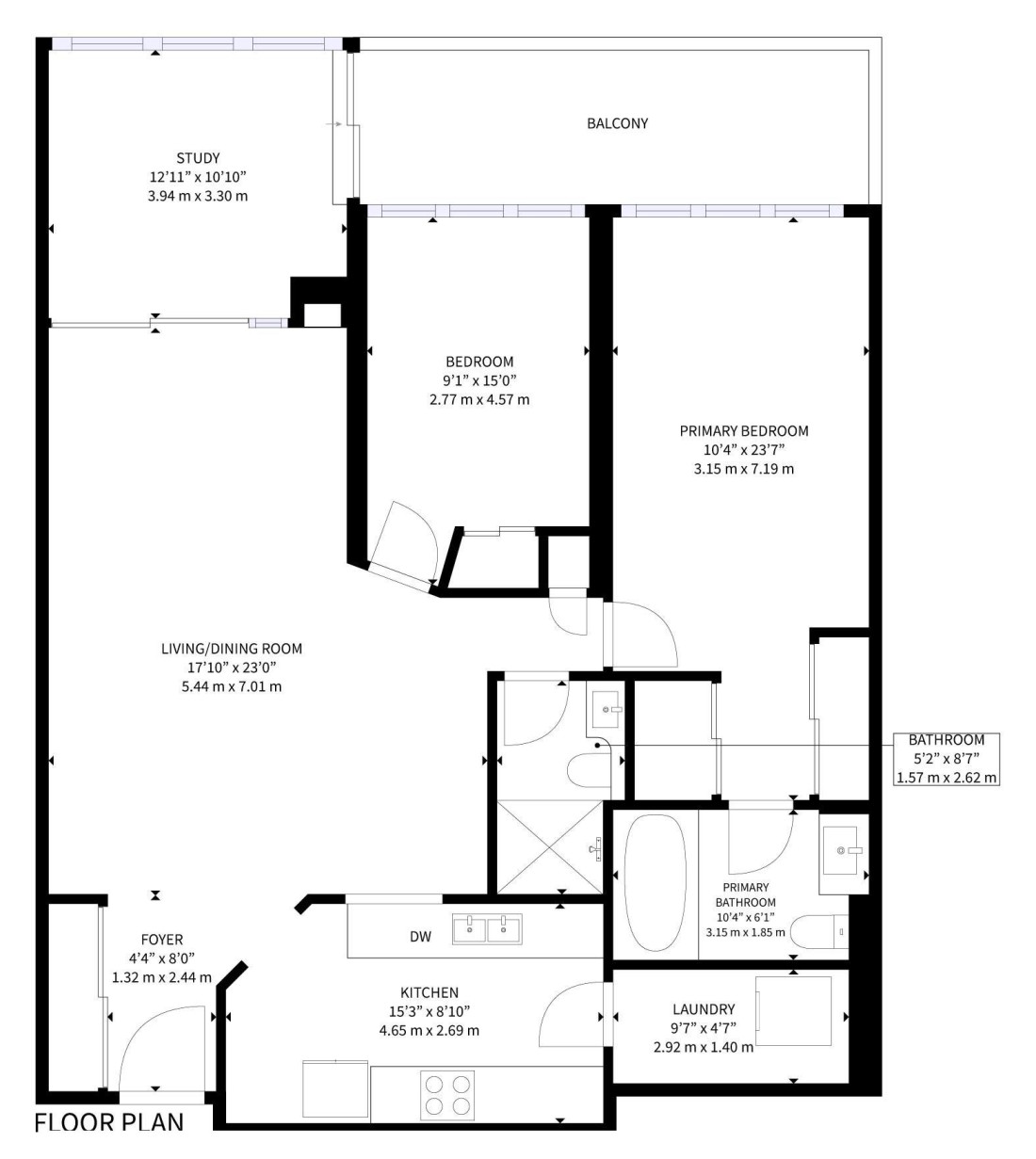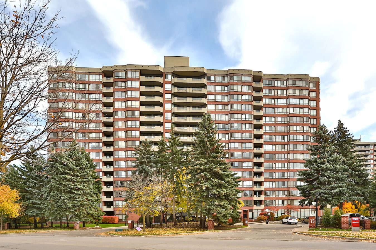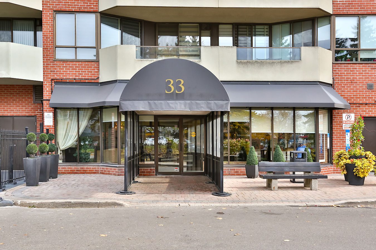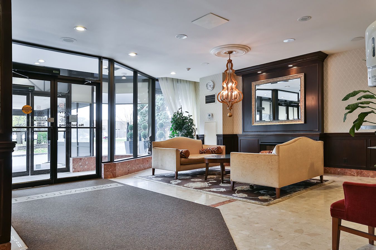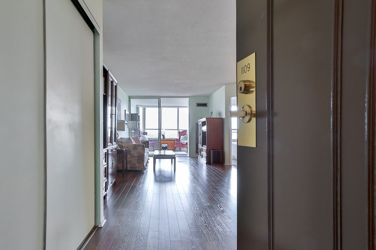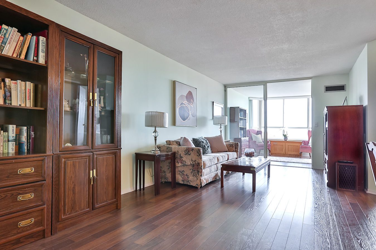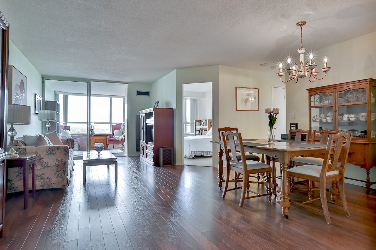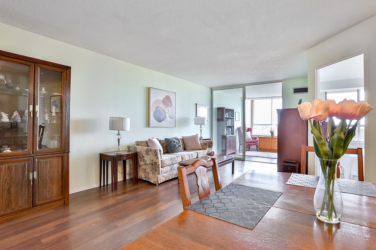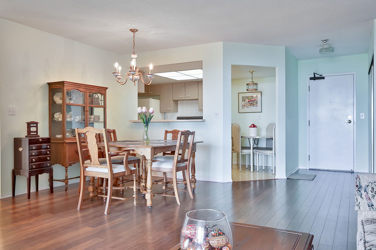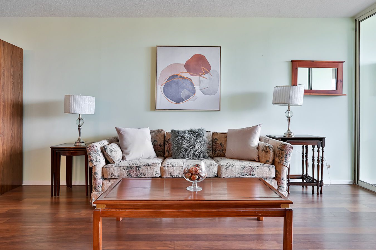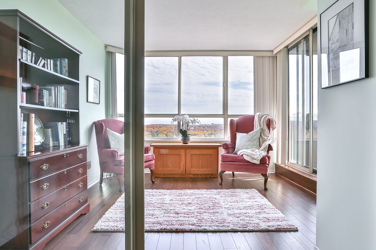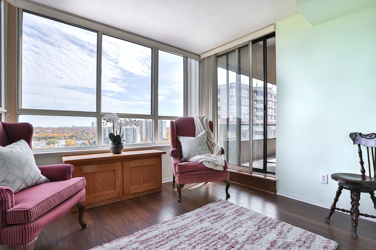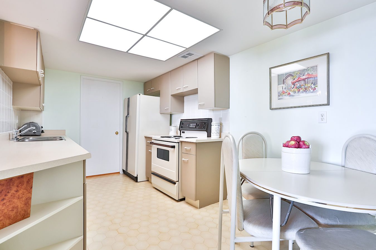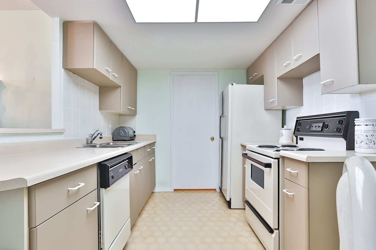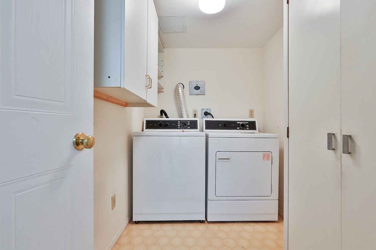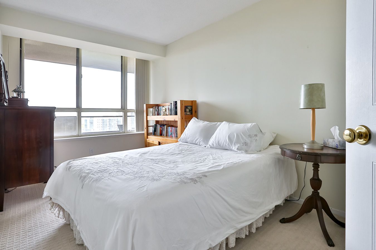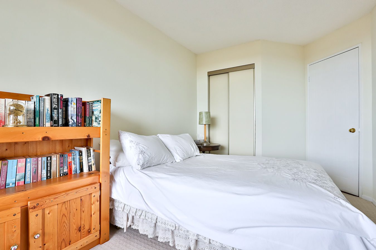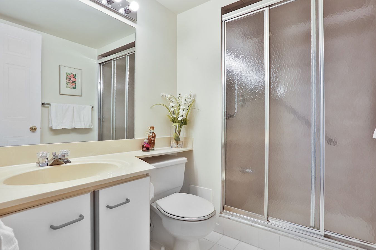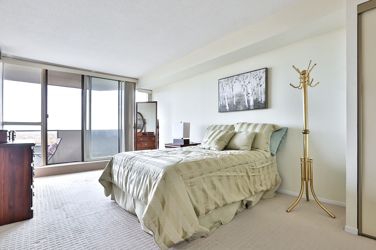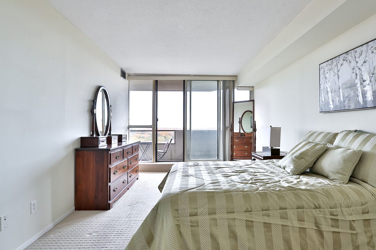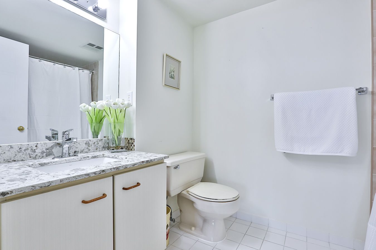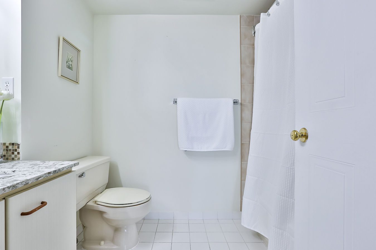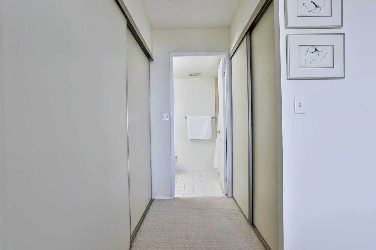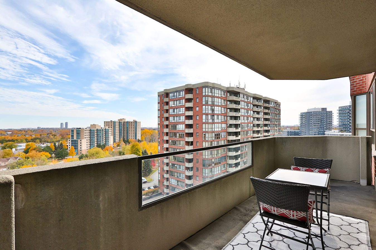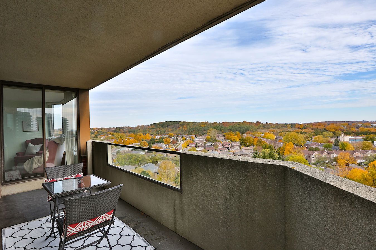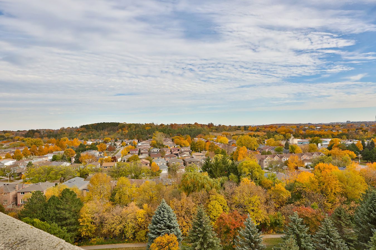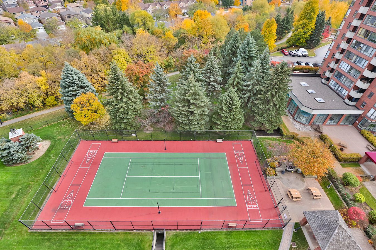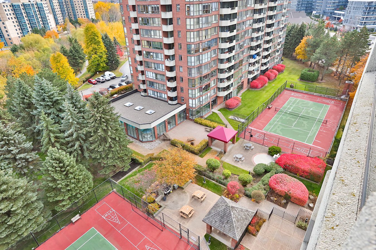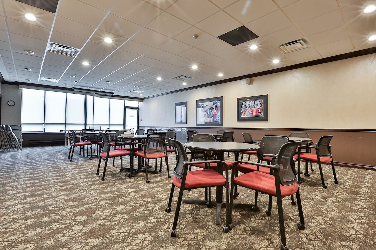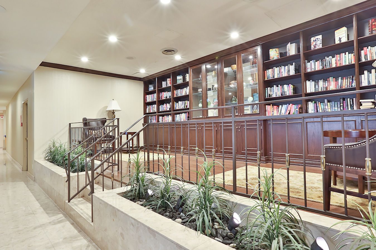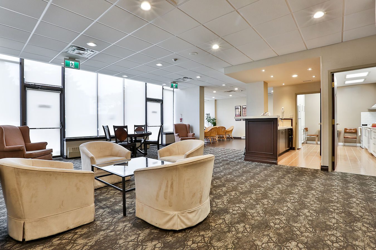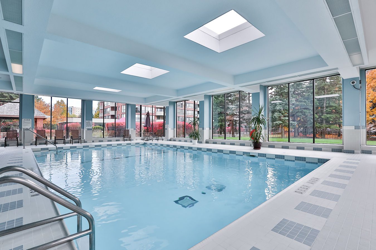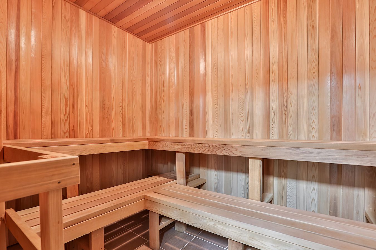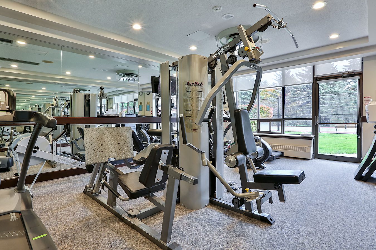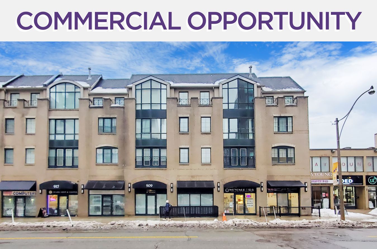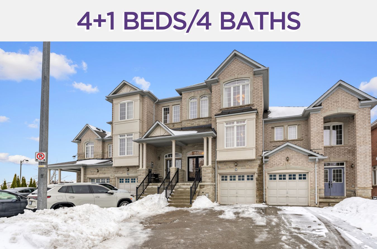22 Clarissa Drive
Unit 1009 – Richmond Hill ON, L4C 9R6
Welcome to 22 Clarissa Drive in Richmond Hill’s Harding community, a beautifully upgraded condominium that seamlessly blends modern luxury with thoughtful design.
Throughout the hallway, entrance, and living/dining areas, elegant custom moldings add a touch of sophistication. Luxury vinyl flooring in the living spaces and durable tile in the kitchen and bathrooms further enhance the ambiance.
This unit features refined details such as pot lights in the bedrooms, stylish light fixtures in the dining room and primary bedroom, and curtains and blinds in all bedrooms and the office. The kitchen is equipped with premium Samsung appliances, including a sleek double-door stainless steel fridge and a low-profile hood/microwave combination. A custom counter and cabinetry create an inviting space for a morning coffee nook.
The primary bedroom offers direct access to the balcony, his and hers closets, and a luxurious 4-piece ensuite bathroom. The second bedroom also provides balcony access and includes a mirrored closet. For those working from home, the sunroom offers ample space and natural light, with its own balcony access and large windows, making it an ideal home office or versatile sitting/guest room.
Enjoy stunning sunset views from the large west-facing balcony, accessible from three different rooms. Additional conveniences include an ensuite locker with a full-size washer and dryer. This meticulously designed unit perfectly combines modern upgrades with thoughtful functionality, providing an ideal setting for luxurious and comfortable living.
Located just minutes away from Hillcrest Mall, South Hill Shopping Centre, Richmond Centre, the David Dunlap Observatory, parks, schools, restaurants, and more, this property offers a prime location with access to a wealth of amenities and attractions.
| # | Room | Level | Room Size (m) | Description |
|---|---|---|---|---|
| 1 | Foyer | Flat | 1.32 x 2.44 | Tile Floor, Mirrored Closet, Wood Trim |
| 2 | Living Room | Flat | 5.44 x 7.01 | Vinyl Floor, Combined With Dining Room, Walkout To Sun Room |
| 3 | Dining Room | Flat | 5.44 x 7.01 | Vinyl Floor, Combined With Living Room, Wood Trim |
| 4 | Kitchen | Flat | 4.65 x 2.69 | Tile Floor, Stainless Steel Appliances, Custom Counter |
| 5 | Primary Bedroom | Flat | 3.15 x 7.19 | 4 Piece Ensuite, His/Hers Closets, Walkout To Balcony |
| 6 | Bathroom | Flat | 3.15 x 1.85 | Tile Floor, 4 Piece Ensuite, Built-In Vanity |
| 7 | Second Bedroom | Flat | 2.77 x 4.57 | French Doors, Mirrored Closet, Walkout To Balcony |
| 8 | Study | Flat | 3.94 x 3.30 | Vinyl Floor, Large Window, Walkout To Balcony |
| 9 | Bathroom | Flat | 1.57 x 2.62 | Tile Floor, 3 Piece Bathroom, Built-In Vanity |
| 10 | Laundry | Flat | 2.92 x 1.40 | Vinyl Floor, Separate Room |
FRASER INSTITUTE SCHOOL RANKINGS
LANGUAGES SPOKEN
RELIGIOUS AFFILIATION
Floor Plans
Gallery
Check Out Our Other Listings!

How Can We Help You?
Whether you’re looking for your first home, your dream home or would like to sell, we’d love to work with you! Fill out the form below and a member of our team will be in touch within 24 hours to discuss your real estate needs.
Dave Elfassy, Broker
PHONE: 416.899.1199 | EMAIL: [email protected]
Sutt on Group-Admiral Realty Inc., Brokerage
on Group-Admiral Realty Inc., Brokerage
1206 Centre Street
Thornhill, ON
L4J 3M9
Read Our Reviews!

What does it mean to be 1NVALUABLE? It means we’ve got your back. We understand the trust that you’ve placed in us. That’s why we’ll do everything we can to protect your interests–fiercely and without compromise. We’ll work tirelessly to deliver the best possible outcome for you and your family, because we understand what “home” means to you.


