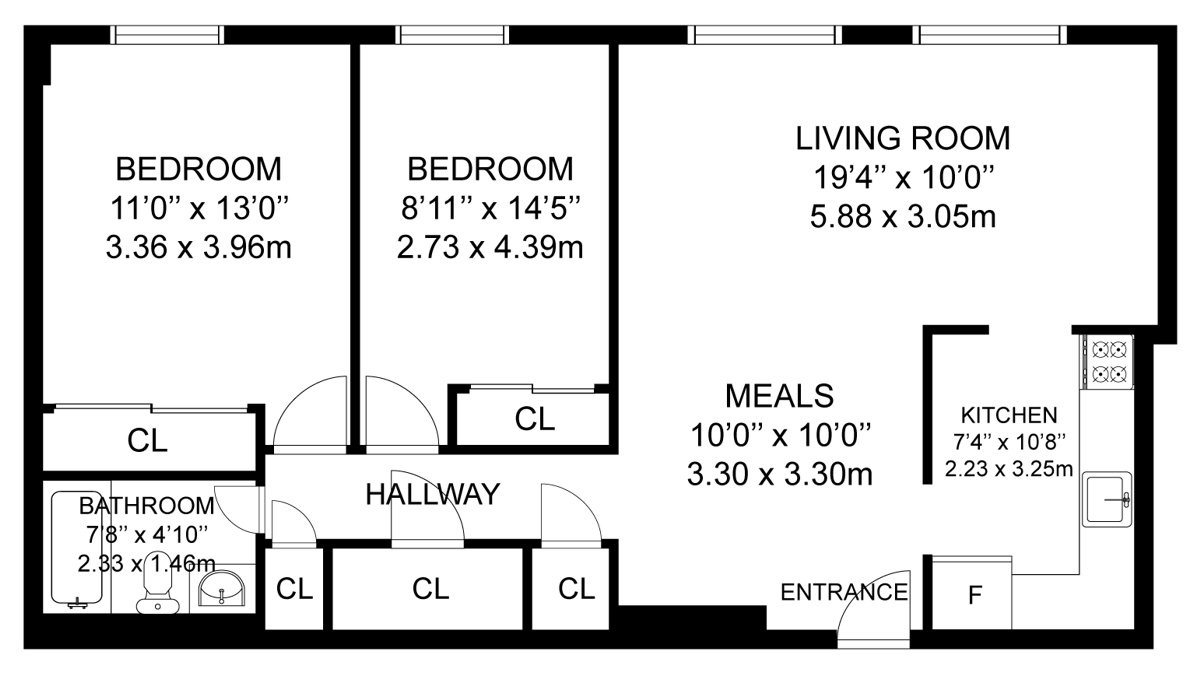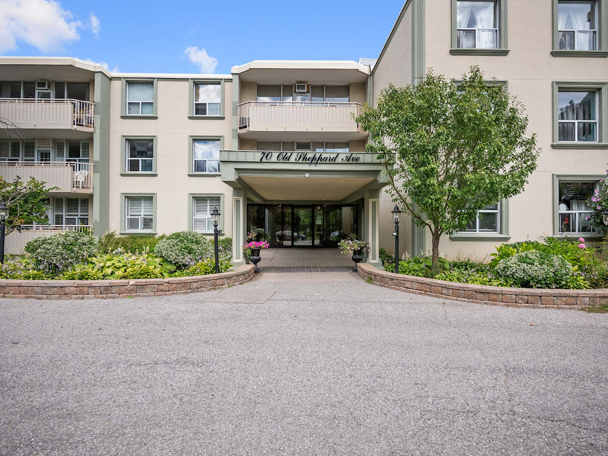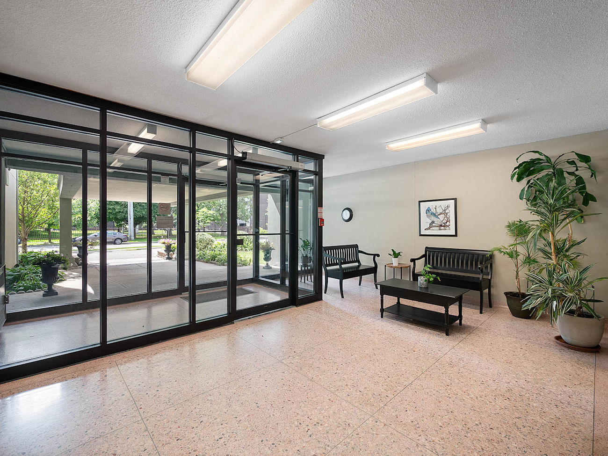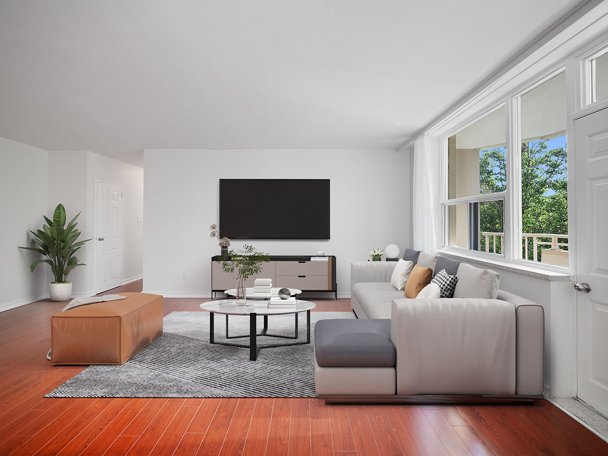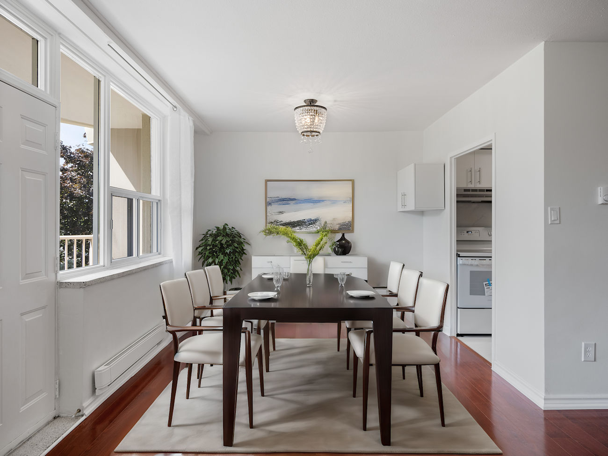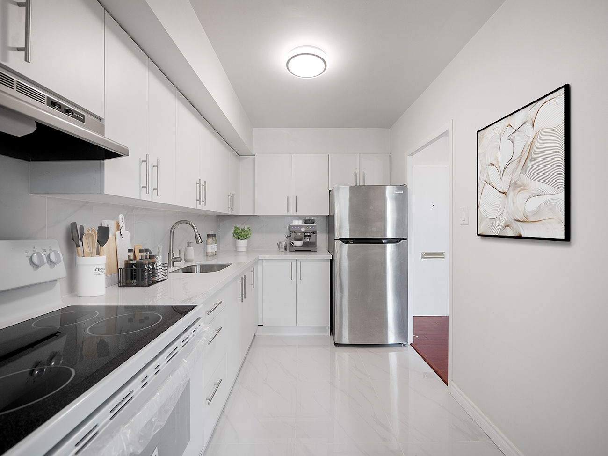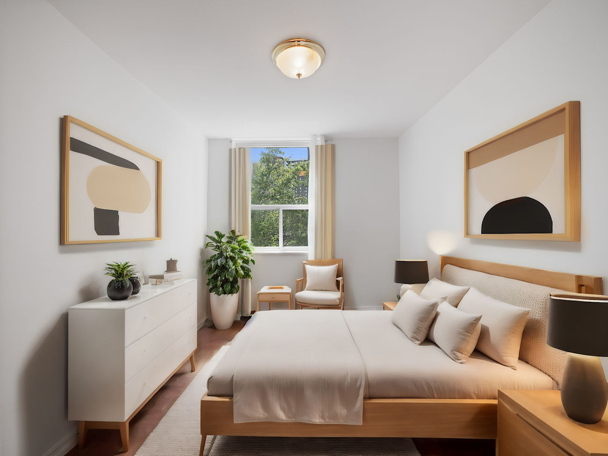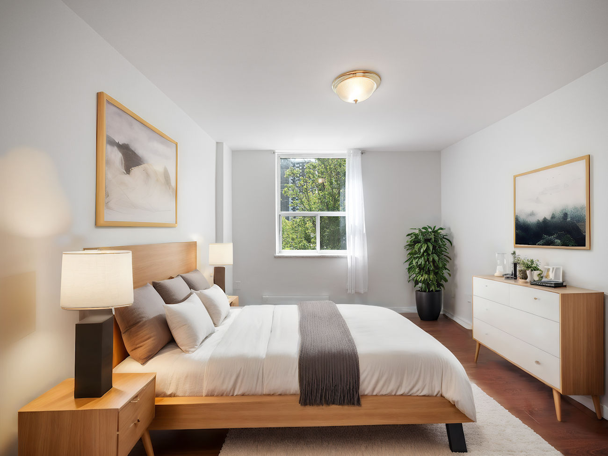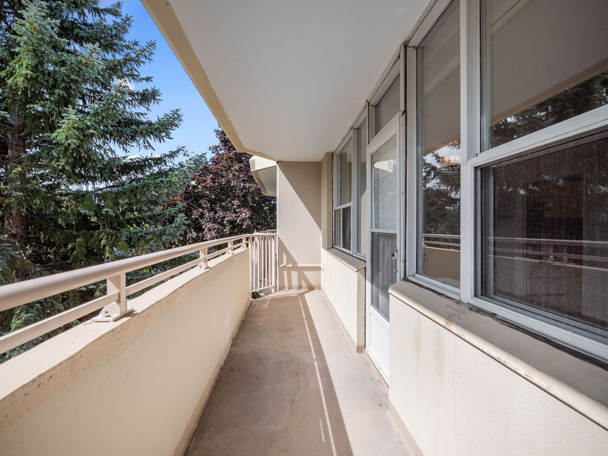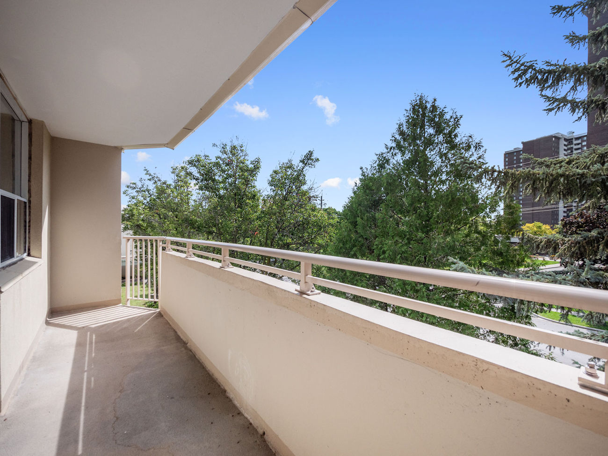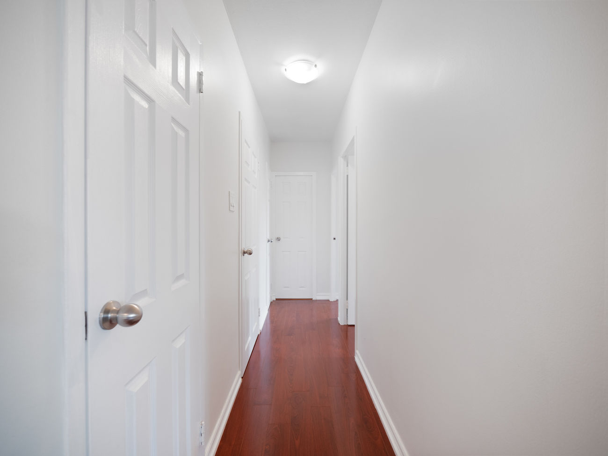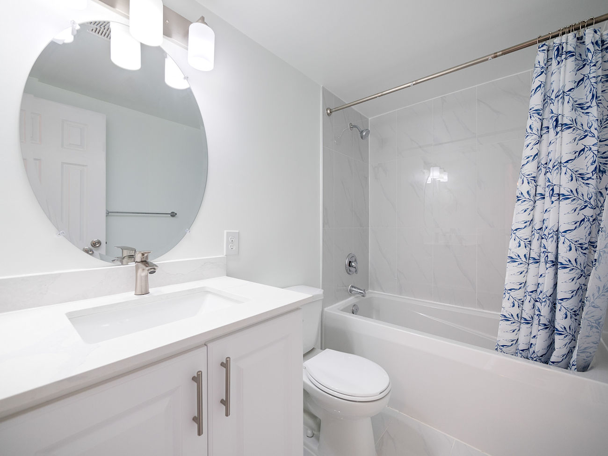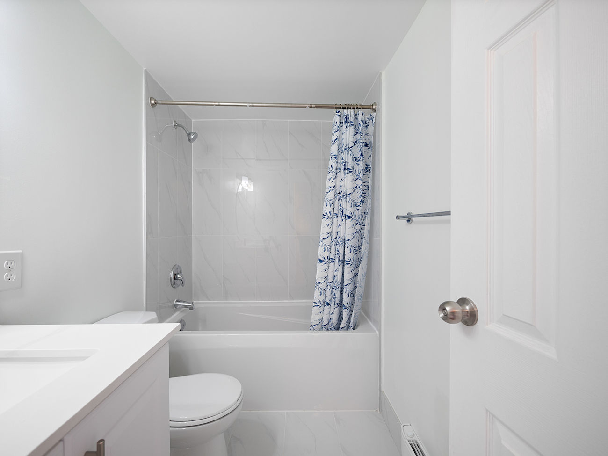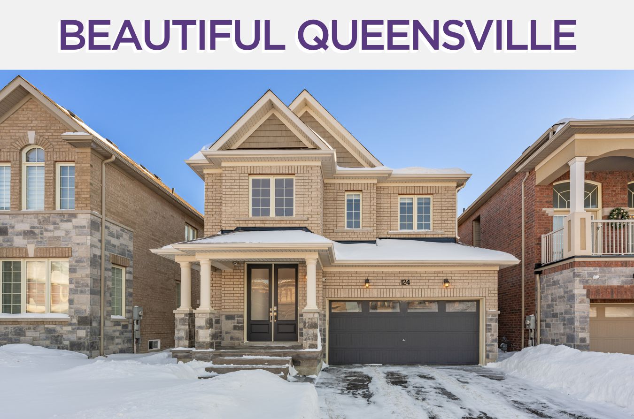70 Old Sheppard Avenue
#303 – Toronto, Ontario M2J 3L6
123% OF ASKING – We sold this beautifully renovated condominium located at 70 Old Sheppard Avenue in North York’s Pleasant View.
“James Frodyma understands the meaning of “good customer service” and delivers it. He has been very professional throughout the whole process. I will recommend him to anyone and will use his service again.” – Jim The Seller via RankMyAgent.com
If you’re looking to get the best price for your home in Pleasant View, sell with Team Elfassy. We’re the #1 most reviewed team in Canada! With over 900 reviews (and counting), a 4.97/5 rating on Rank My Agent, free home staging and a 1% Full Service MLS Listing Commission, we offer unparalleled expertise, exposure & results.
| Sold Price: | $490,000 |
|---|---|
| Bedrooms: | 2 |
| Bathrooms: | 1 |
| Kitchens: | 1 |
| Family Room: | No |
| Fireplace/Stv: | No |
| Heat: | Forced Air / Gas |
| A/C: | Central Air |
| Apx Age: | 36 Years (1988) |
| Apx Sqft: | 800-899 |
| Balcony: | Open |
| Locker: | None |
| Ensuite Laundry: | No/Laundry Room |
| Exterior: | Stucco/Plaster |
| Parking: | Yes/Surface/Spot #42 |
| Parking Spaces: | 1 |
| Pool: | Yes |
| Water: | Municipal |
| Sewer: | Sewers |
| Inclusions: |
|
| Property Features: |
|
| Maintenance: | $764.79/month |
| Taxes: | $1,502.10 (2024) |
|
Room Type
|
Level | Room Size (m) | Description |
|---|---|---|---|
| Living | Main | 3.84 x 4.95 | Broadloom, Open Concept, Overlooks Front Yard |
| Dining | Main | 3.10 x 2.97 | Broadloom, Crown Moulding, Combined With Living Room |
| Kitchen | Main | 4.98 x 2.74 | Ceramic Floor, Window, Eat-In Kitchen |
| Primary Bdrm | Main | 4.57 x 3.35 | Hardwood Floor, 4 Piece Ensuite, Closet |
| Bathroom | Main | 3.48 x 2.26 | Ceramic Floor, 4 Piece Bathroom, Built-In Shelves |
| 2nd Br | Main | 3.10 x 3.35 | Hardwood Floor, Large Window, Closet |
| 3rd Br | Main | 3.43 x 4.19 | Hardwood Floor, Large Window, Closet |
| Family | Bsmt | 4.01 x 7.65 | Broadloom, Pot Lights, Fireplace |
| Kitchen | Bsmt | 4.24 x 3.30 | Hardwood Floor, Above Grade Window, Built-In Appliances |
| Rec | Bsmt | 6.43 x 9.09 | Hardwood Floor, Above Grade Window, Open Concept |
| Bathroom | Bsmt | 2.34 x 2.29 | Ceramic Floor, 4 Piece Bathroom, Built-In Vanity |
| Laundry | Bsmt | 5.23 x 2.97 | Concrete Floor, Above Grade Window, Laundry Sink |
LANGUAGES SPOKEN
RELIGIOUS AFFILIATION
Floor Plans
Gallery
Check Out Our Other Listings!

How Can We Help You?
Whether you’re looking for your first home, your dream home or would like to sell, we’d love to work with you! Fill out the form below and a member of our team will be in touch within 24 hours to discuss your real estate needs.
Dave Elfassy, Broker
PHONE: 416.899.1199 | EMAIL: [email protected]
Sutt on Group-Admiral Realty Inc., Brokerage
on Group-Admiral Realty Inc., Brokerage
1206 Centre Street
Thornhill, ON
L4J 3M9
Read Our Reviews!

What does it mean to be 1NVALUABLE? It means we’ve got your back. We understand the trust that you’ve placed in us. That’s why we’ll do everything we can to protect your interests–fiercely and without compromise. We’ll work tirelessly to deliver the best possible outcome for you and your family, because we understand what “home” means to you.


