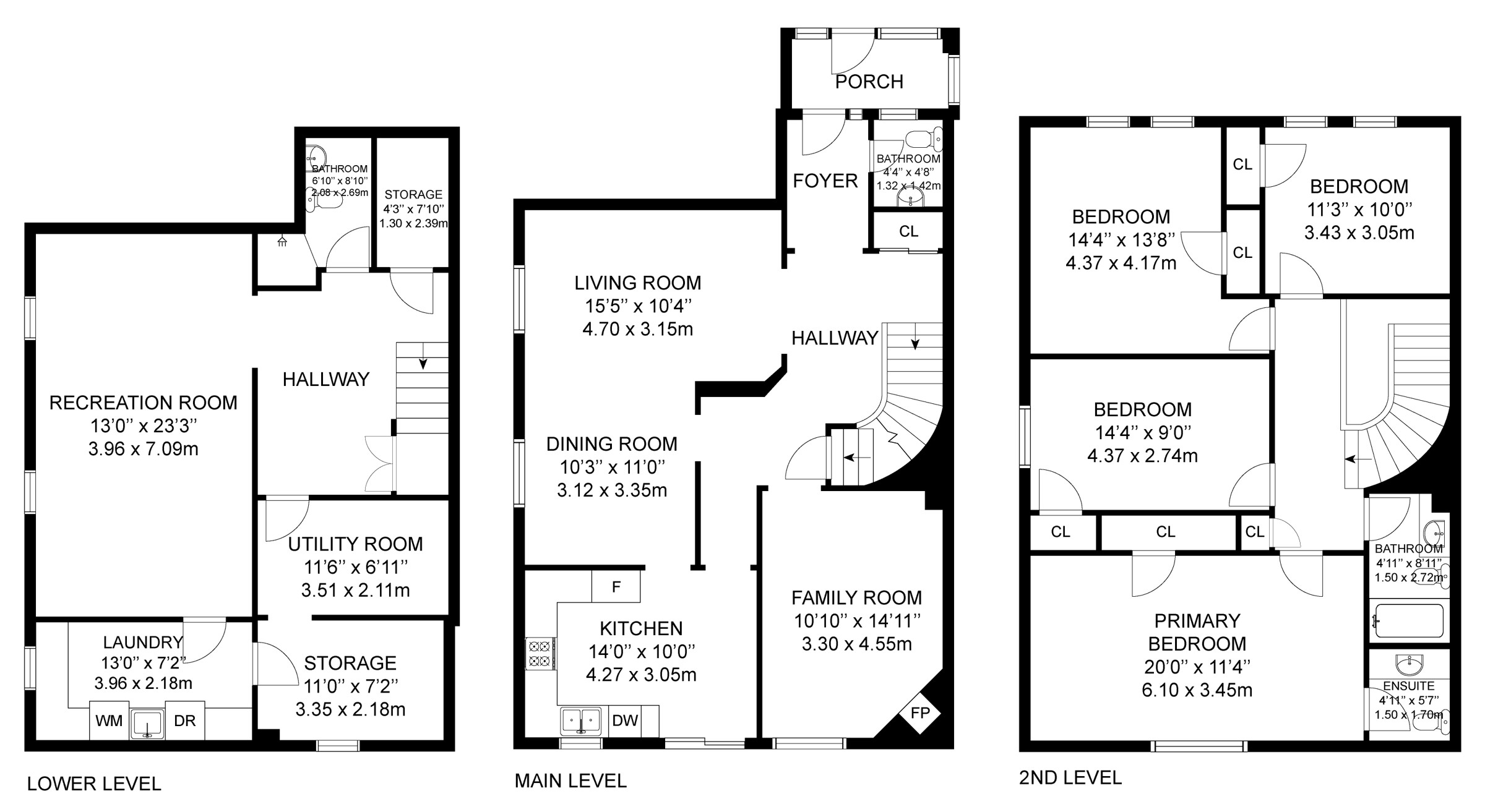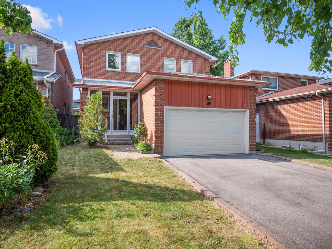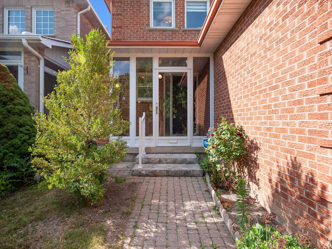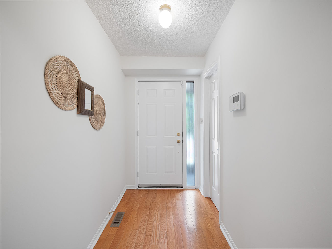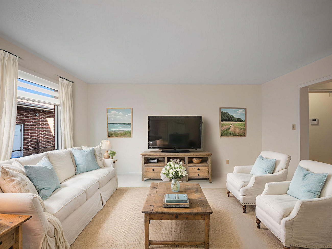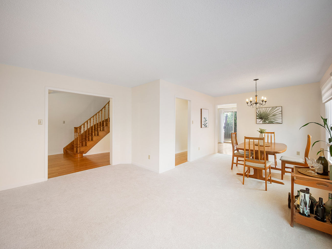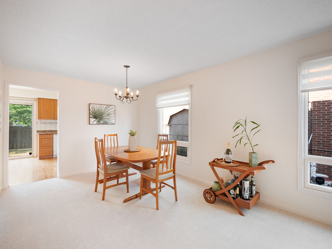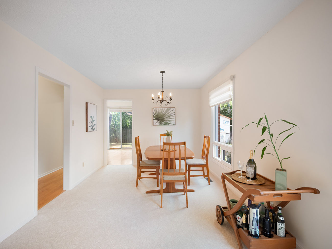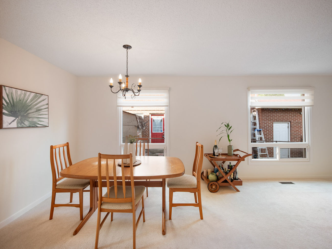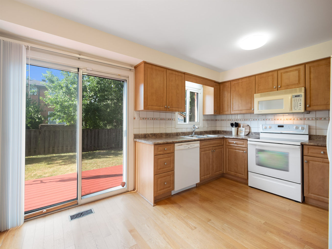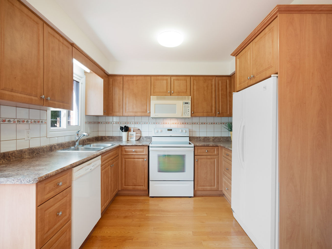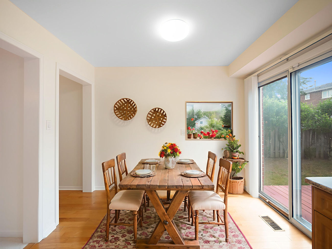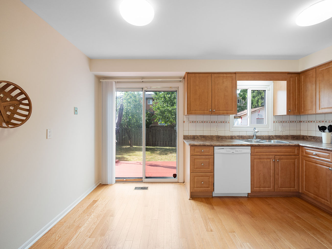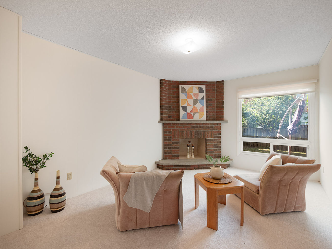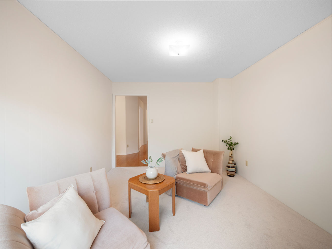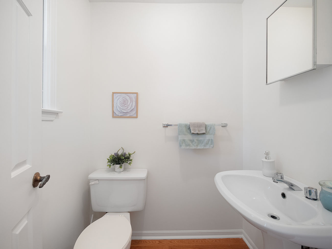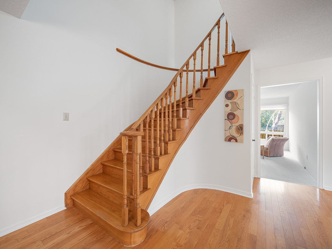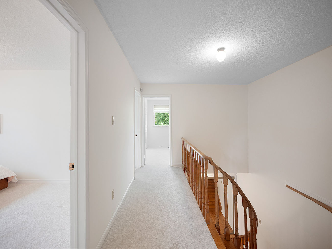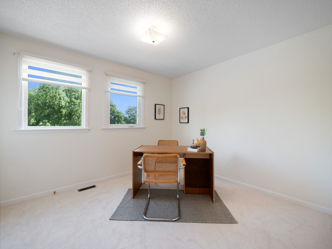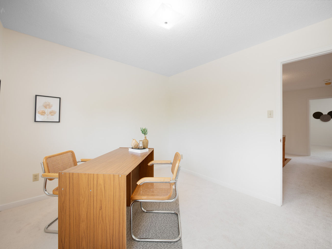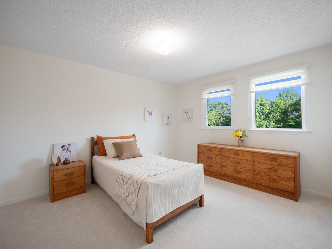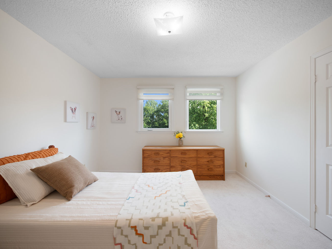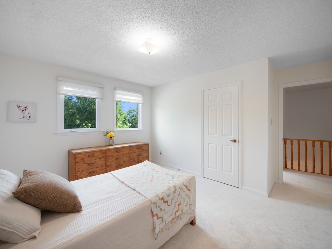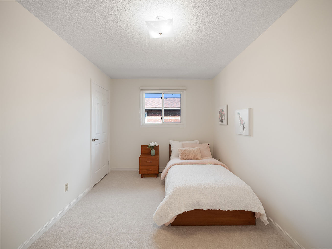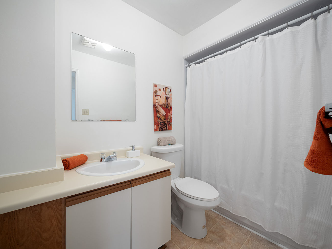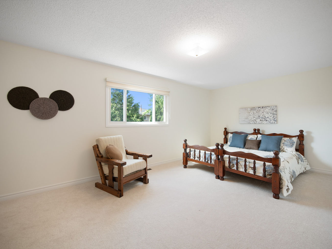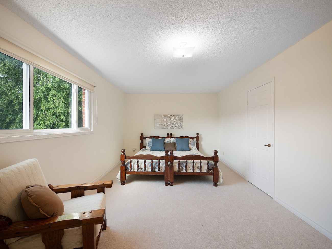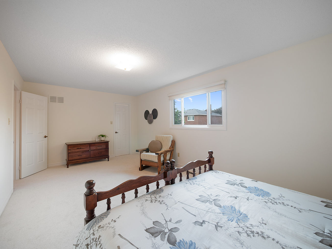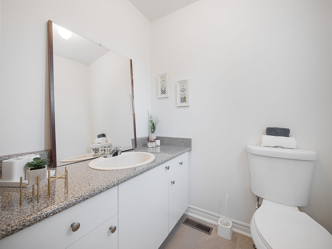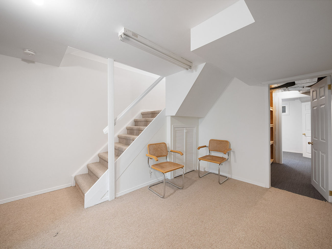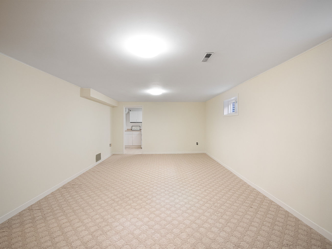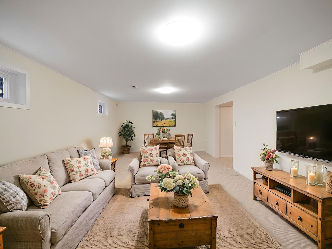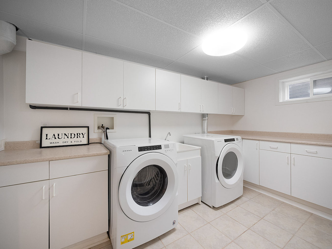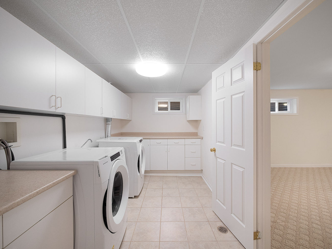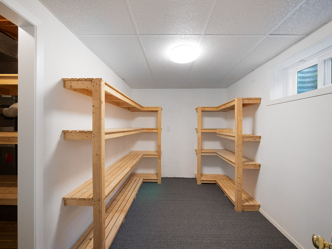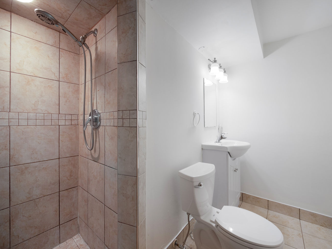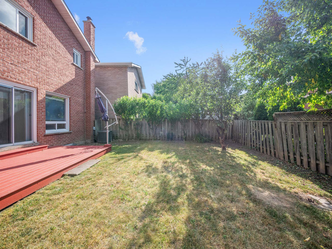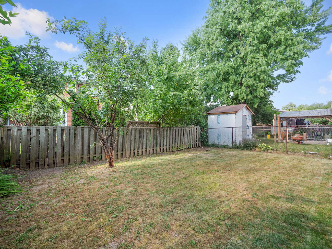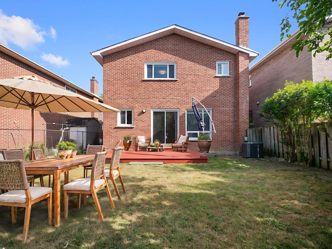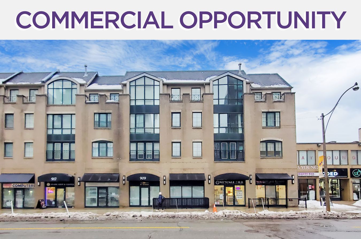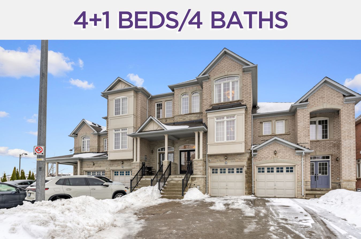66 Graham Crescent
Markham, Ontario L3P 4M1
66 Graham Crescent is a beautifully maintained 4-bedroom, 4-bathroom family home that blends comfort, style, and practicality in Raymerville. This welcoming residence is located in a highly desirable, family-friendly community known for its excellent schools, abundant green space, and convenient access to public transit and amenities.
Upon entry, the enclosed porch leads to an inviting interior featuring elegant oak stairs, freshly painted walls, and hardwood flooring throughout. The upgraded kitchen boasts classic oak cabinetry, built-in appliances, and a spacious breakfast area that opens to a backyard deck—ideal for morning coffee or summer barbecues. The cozy family room, complete with a wood-burning fireplace, offers the perfect setting for relaxation, while zebra blinds throughout the home add a modern flair.
The primary bedroom includes a private 2-piece ensuite, and all bedrooms are generously sized. The finished basement features a large open-concept recreation area suitable for a home office, gym, or entertainment zone, alongside an upgraded laundry room for added convenience.
The fully fenced backyard provides excellent privacy and ample space for children or pets to play. Recent updates include the roof (2015), windows (2015), air conditioning (2017), hot water tank (2015), and a well-maintained original furnace (1981). Families will appreciate the prime location—just minutes from top-rated schools, Markham GO Station, multiple parks, a community centre, and Highway 407. This listing includes virtually staged photos.
| Price: | $1,099,000 |
|---|---|
| Bedrooms: | 4 |
| Bathrooms: | 4 |
| Kitchens: | 1 |
| Family Room: | Yes |
| Basement: | Finished |
| Fireplace/Stv: | Yes |
| Heat: | Forced Air/Gas |
| A/C: | Central Air |
| Central Vac: | No |
| Laundry: | Lower Level |
| Apx Age: | Built 1981 (Original Furnace) |
| Lot Size: | 35′ x 108.26′ |
| Apx Sqft: | 1,500–2,000 |
| Exterior: | Brick |
| Drive: | Private Double |
| Garage: | Attached/2 |
| Parking Spaces: | 2 |
| Pool: | No |
| Property Features: |
|
| Water: | Municipal |
| Sewer: | Sewers |
| Taxes: | $4,208.67 (2025) |
| # | Room | Level | Room Size (m) | Description |
|---|---|---|---|---|
| 1 | Living Room | Main | 4.7 x 3.15 | Broadloom, Combined With Dining Room, Open Concept |
| 2 | Dining Room | Main | 3.12 x 3.35 | Broadloom, Combined With Living Room, Open Concept |
| 3 | Kitchen | Main | 4.27 x 3.05 | Hardwood Floor, Built-In Appliances, Eat-In Kitchen |
| 4 | Breakfast | Main | 4.27 x 3.05 | Hardwood Floor, Combined With Kitchen, Walkout To Deck |
| 5 | Family | Main | 3.3 x 4.55 | Broadloom, Fireplace, Overlooks Backyard |
| 6 | Primary Bedroom | 2nd | 6.1 x 3.45 | Broadloom, 2 Piece Ensuite, Closet |
| 7 | Second Bedroom | 2nd | 4.37 x 2.74 | Broadloom, Closet, West View |
| 8 | Third Bedroom | 2nd | 4.37 x 4.17 | Broadloom, Closet, Overlooks Frontyard |
| 9 | Fourth Bedroom | 2nd | 3.43 x 3.05 | Broadloom, Closet, Overlooks Frontyard |
| 10 | Recreation Room | Basement | 3.96 x 7.09 | Broadloom, Open Concept, Above Grade Window |
| 11 | Laundry | Basement | 3.96 x 2.18 | Tile Floor, Laundry Sink, Separate Room |
| 12 | Bathroom | Basement | 2.08 x 2.69 | Tile Floor, 3 Piece Bathroom, Separate Shower |
LANGUAGES SPOKEN
RELIGIOUS AFFILIATION
Floor Plans
Gallery
Check Out Our Other Listings!

How Can We Help You?
Whether you’re looking for your first home, your dream home or would like to sell, we’d love to work with you! Fill out the form below and a member of our team will be in touch within 24 hours to discuss your real estate needs.
Dave Elfassy, Broker
PHONE: 416.899.1199 | EMAIL: [email protected]
Sutt on Group-Admiral Realty Inc., Brokerage
on Group-Admiral Realty Inc., Brokerage
1206 Centre Street
Thornhill, ON
L4J 3M9
Read Our Reviews!

What does it mean to be 1NVALUABLE? It means we’ve got your back. We understand the trust that you’ve placed in us. That’s why we’ll do everything we can to protect your interests–fiercely and without compromise. We’ll work tirelessly to deliver the best possible outcome for you and your family, because we understand what “home” means to you.


