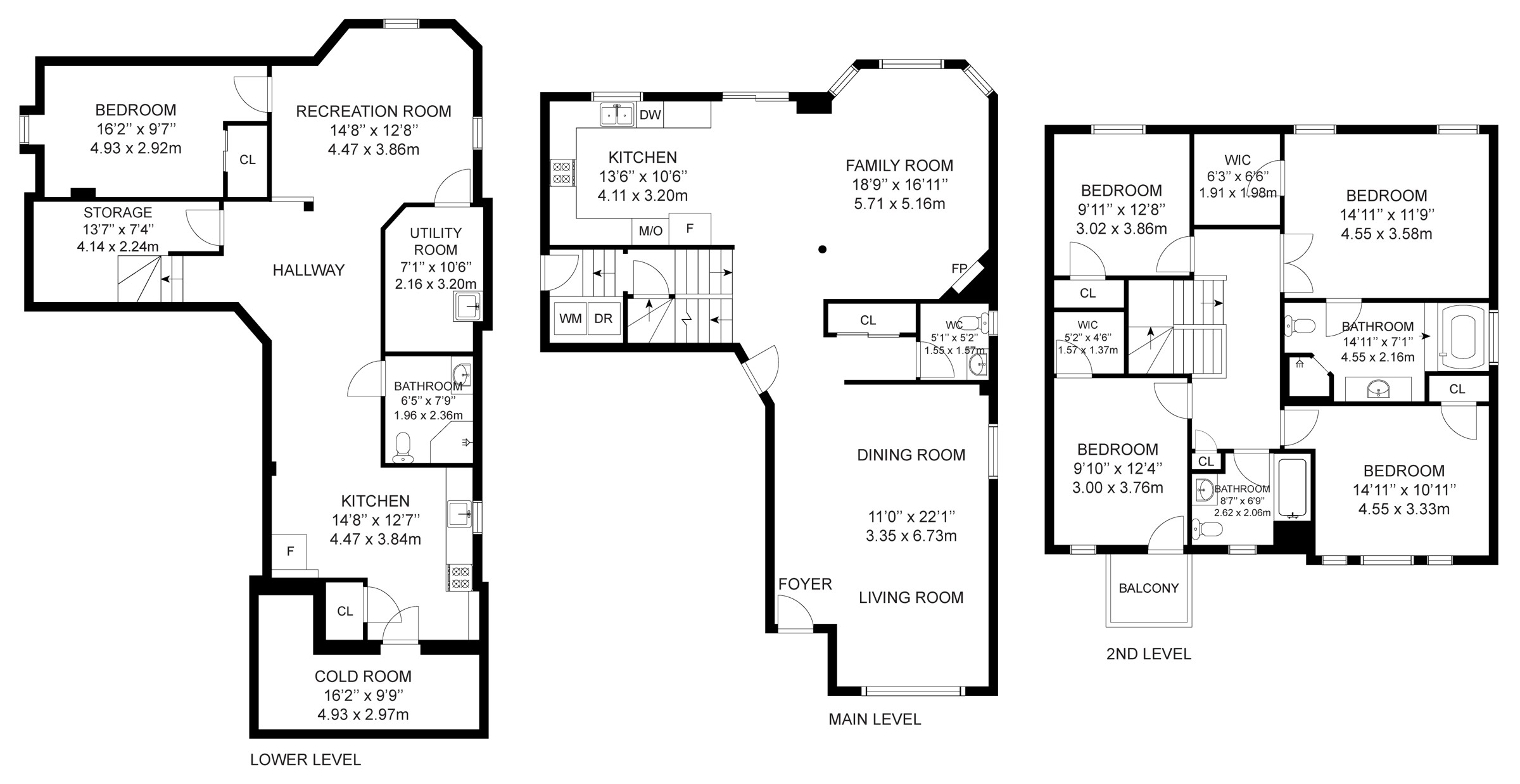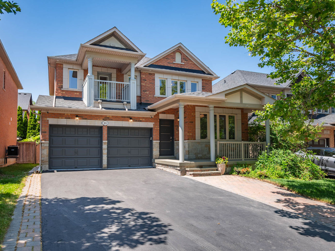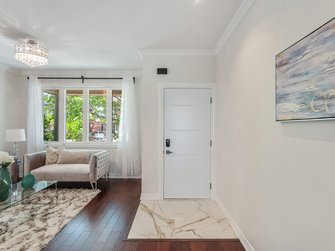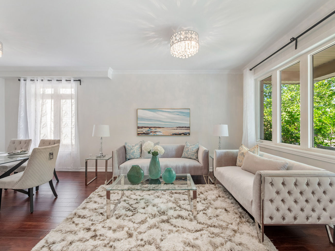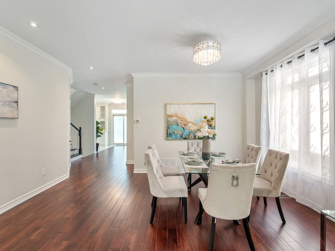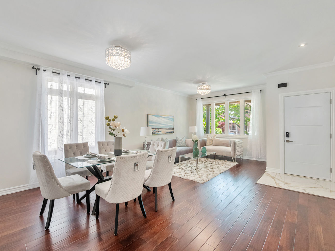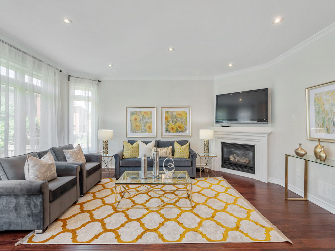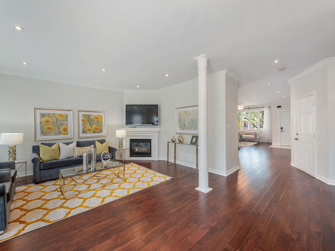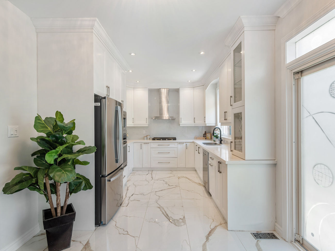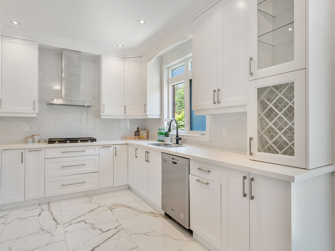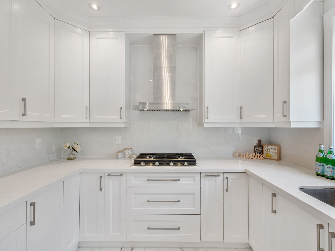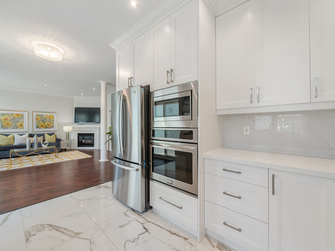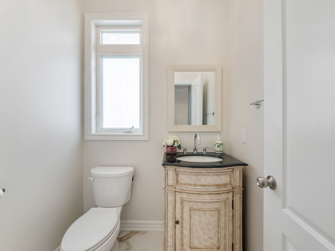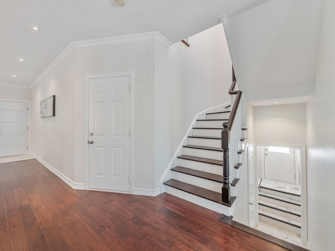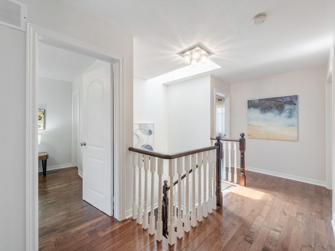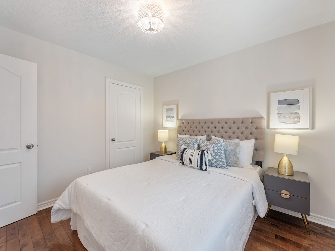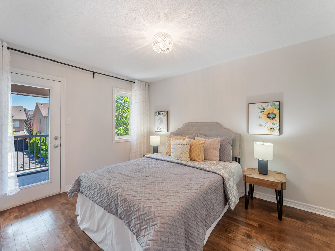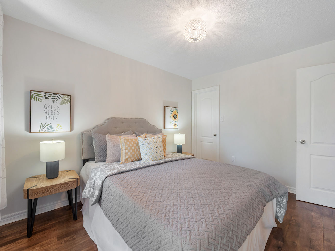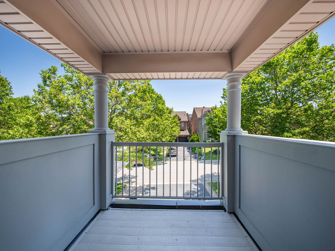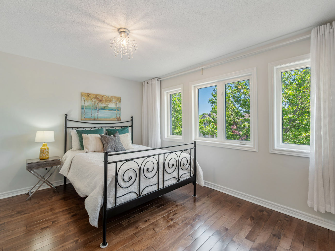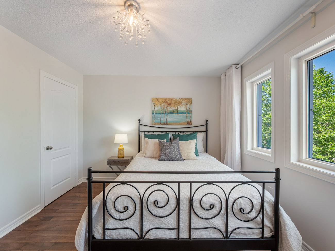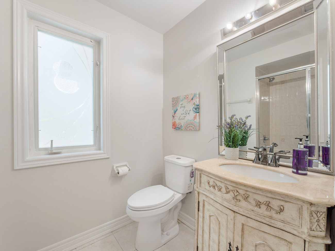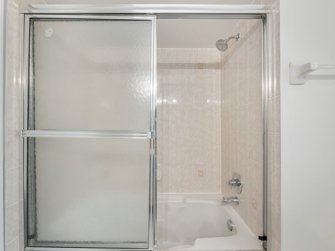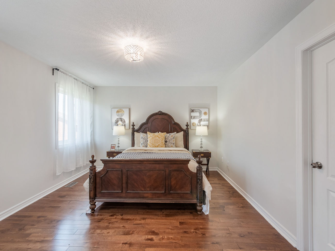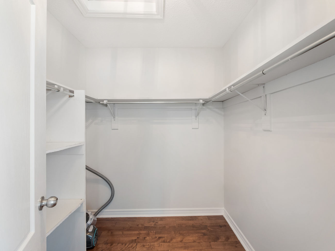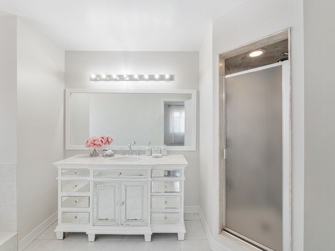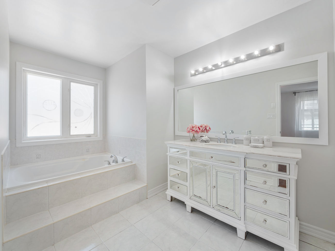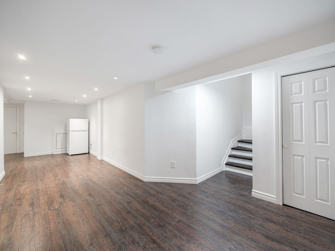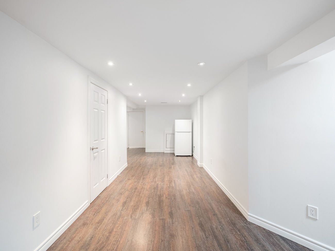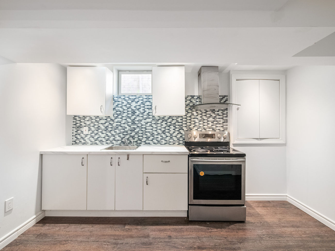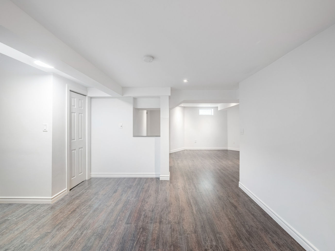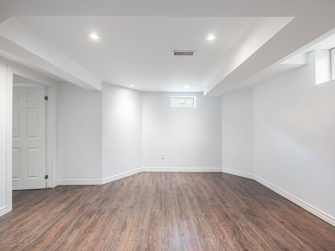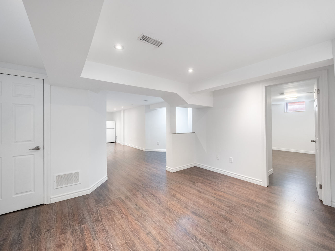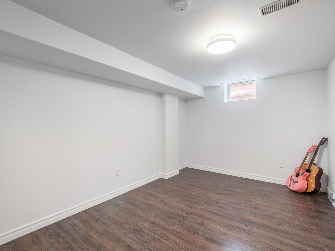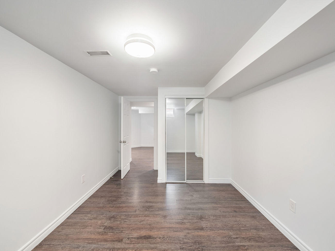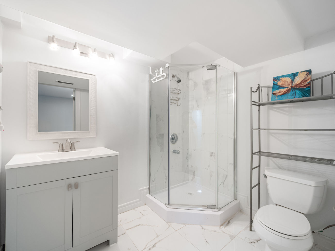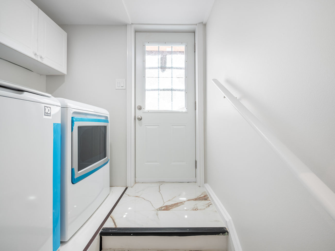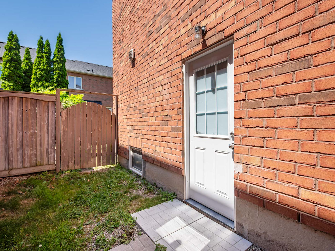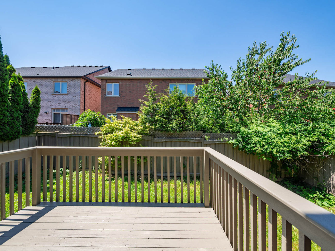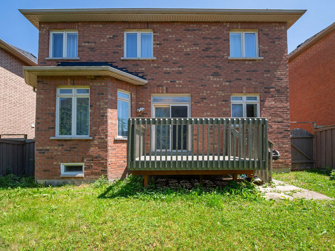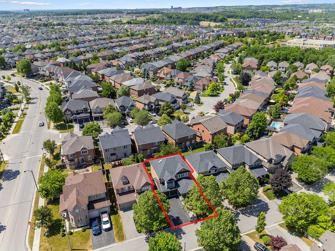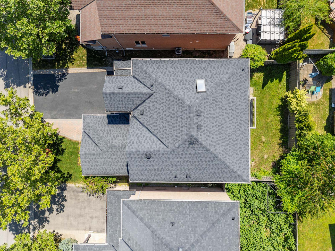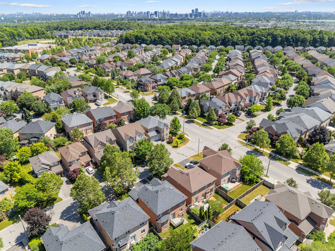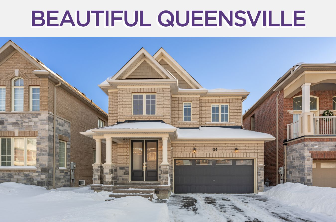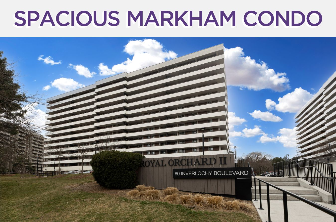10 Auburndale Drive
Vaughan, Ontario L4J 9C1
Live in Thornhill Woods, one of Vaughan’s most desirable family-friendly communities. This stunning 4+1 bedroom, 4 bathroom detached home sits on a 43-foot by 85-foot lot with no sidewalk, offering great curb appeal, a covered front porch, double car garage, and a flexible layout ideal for modern living.
Step inside to a bright open-concept main floor featuring hardwood floors, a spacious living and dining area with crown moulding and modern lighting, and a cozy family room with gas fireplace. The renovated kitchen includes white cabinetry, quartz countertops, brand new stainless steel appliances, and a walkout to a private backyard with a deck, fenced lawn, and a barbecue gas line — perfect for entertaining.
Upstairs, the large primary suite offers a walk-in closet and a beautifully updated 4-piece ensuite with a custom vanity, glass shower, and soaker tub. A secondary bedroom features a private balcony, while two additional bedrooms provide plenty of space for the family.
The fully finished basement has a separate side entrance, a brand new kitchen with mosaic backsplash and appliances, two bedrooms, a recreation area, and a 3-piece bathroom — ideal for rental income, multi-generational living, or extended guests. Additional features include a stylish laundry area with new washer and dryer, ample storage, updated light fixtures, and central vacuum.
Located within walking distance to schools, parks, and shops, and just minutes from the 407.
Ready to make your move? Give us a call!
| Price: | $1,699,000 |
|---|---|
| Bedrooms: | 4+1 |
| Bathrooms: | 4 |
| Kitchens: | 1+1 |
| Family Room: | Yes |
| Basement: | Finished / Separate Entrance |
| Fireplace/Stv: | Yes |
| Heat: | Forced Air/Gas |
| A/C: | Central Air |
| Central Vac: | Yes |
| Laundry: | Lower |
| Apx Age: | 21 Years (2004) |
| Lot Size: | 43.01′ x 85.3′ |
| Apx Sqft: | 2000-2500 |
| Exterior: | Brick, Stone |
| Drive: | Private Double |
| Garage: | Built-In/2.0 |
| Parking Spaces: | 6 |
| Pool: | No |
| Property Features: |
|
| Water: | Municipal |
| Sewer: | Sewers |
| Taxes: | $6,888.22 (2024) |
| # | Room | Level | Room Size (m) | Description |
|---|---|---|---|---|
| 1 | Living Room | Main | 3.35 x 6.73 | Hardwood Floor, Crown Moulding, Overlooks Front Yard |
| 2 | Dining Room | Main | 3.35 x 6.73 | Hardwood Floor, Crown Moulding, Open Concept |
| 3 | Kitchen | Main | 4.11 x 3.2 | Ceramic Floor, Built-In Appliances, Custom Backsplash |
| 4 | Family Room | Main | 5.71 x 5.16 | Hardwood Floor, Fireplace, Overlooks Backyard |
| 5 | Primary Bedroom | 2nd | 4.55 x 3.58 | Hardwood Floor, 4 Piece Ensuite, Walk-In Closet |
| 6 | Second Bedroom | 2nd | 4.55 x 3.33 | Hardwood Floor, Closet, Overlooks Frontyard |
| 7 | Third Bedroom | 2nd | 3 x 3.76 | Hardwood Floor, Walkout To Balcony, Walk-In Closet |
| 8 | Fourth Bedroom | 2nd | 3.02 x 3.86 | Hardwood Floor, Closet, Overlooks Backyard |
| 9 | Recreation Room | Basement | 4.47 x 3.86 | Laminate, Pot Lights, Open Concept |
| 10 | Kitchen | Basement | 4.47 x 3.84 | Laminate, Built-In Appliances, Closet |
| 11 | Bedroom | Basement | 4.93 x 2.92 | Laminate, Mirrored Closet, Above Grade Window |
| 12 | Bathroom | Basement | 1.96 x 2.36 | Ceramic Floor, 3 Piece Bathroom, Built-In Vanity |
Open House Dates
Saturday, July 12, 2025 – 2pm-4pm
Sunday, July 13, 2025 – 2pm-4pm
LANGUAGES SPOKEN
Floor Plans
Gallery
Check Out Our Other Listings!

How Can We Help You?
Whether you’re looking for your first home, your dream home or would like to sell, we’d love to work with you! Fill out the form below and a member of our team will be in touch within 24 hours to discuss your real estate needs.
Dave Elfassy, Broker
PHONE: 416.899.1199 | EMAIL: [email protected]
Sutt on Group-Admiral Realty Inc., Brokerage
on Group-Admiral Realty Inc., Brokerage
1206 Centre Street
Thornhill, ON
L4J 3M9
Read Our Reviews!

What does it mean to be 1NVALUABLE? It means we’ve got your back. We understand the trust that you’ve placed in us. That’s why we’ll do everything we can to protect your interests–fiercely and without compromise. We’ll work tirelessly to deliver the best possible outcome for you and your family, because we understand what “home” means to you.


