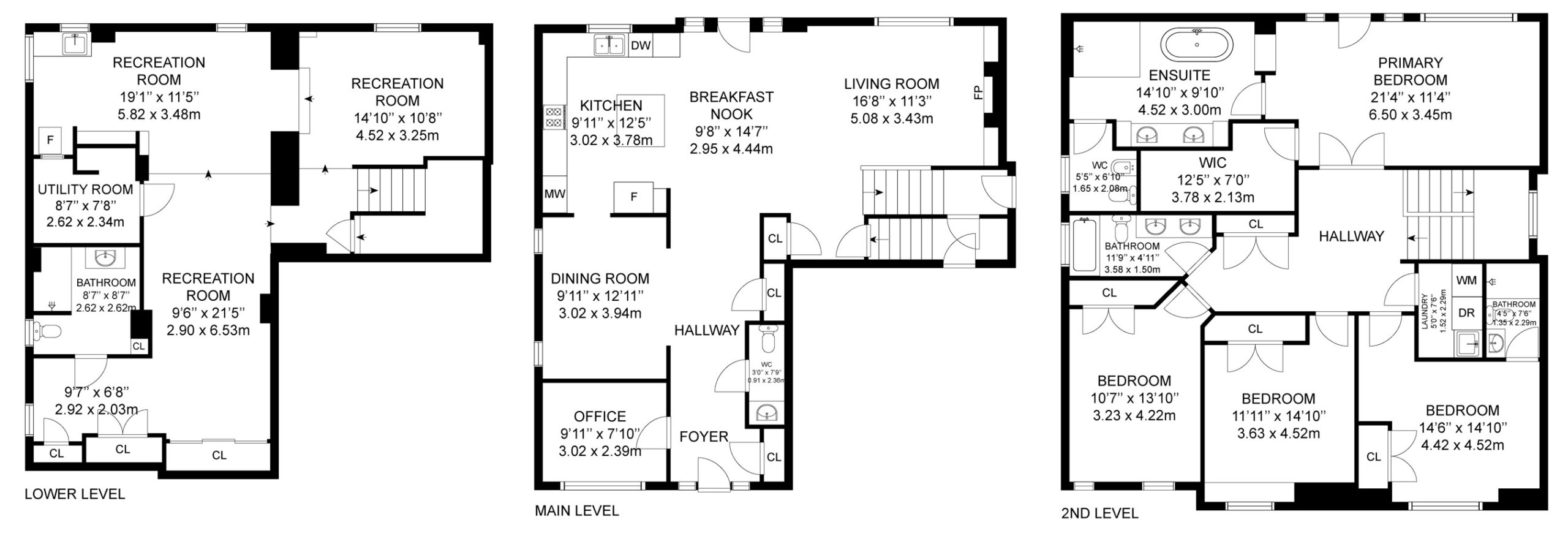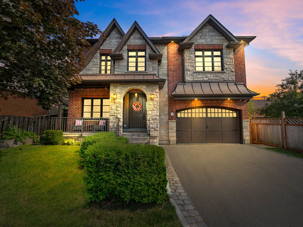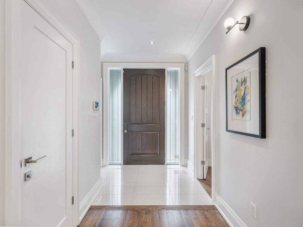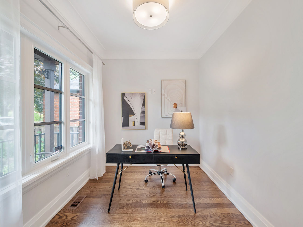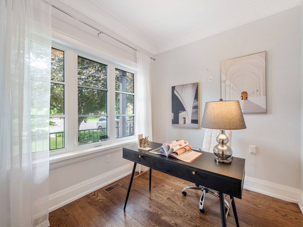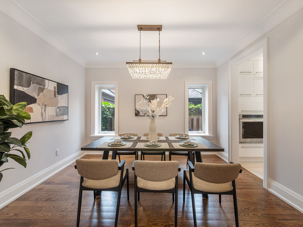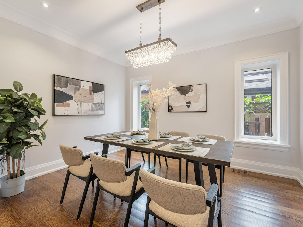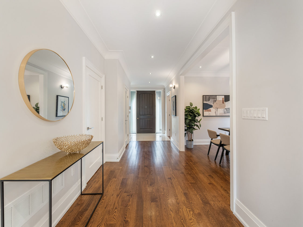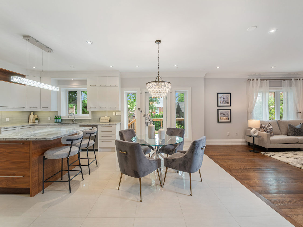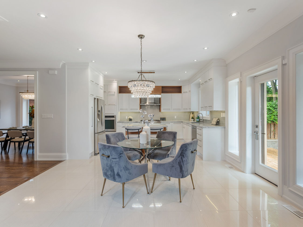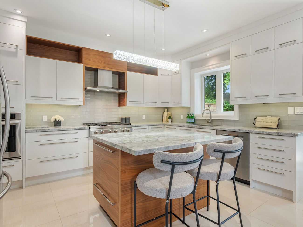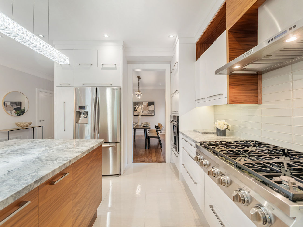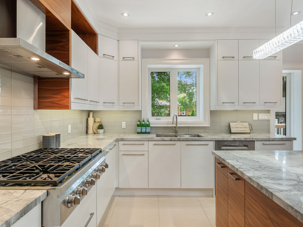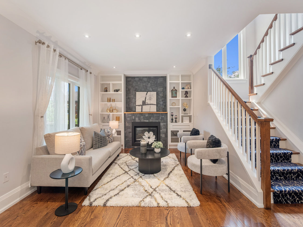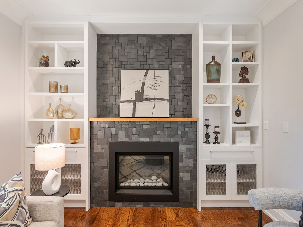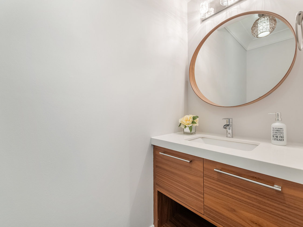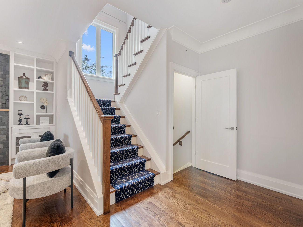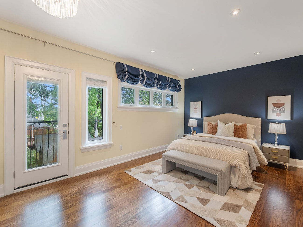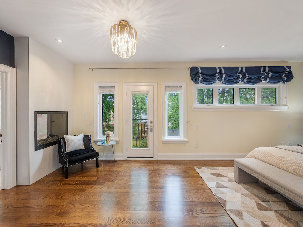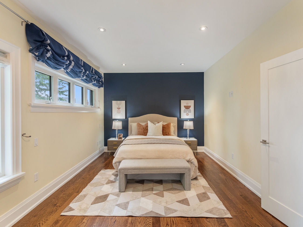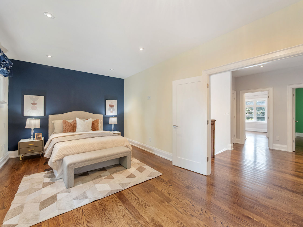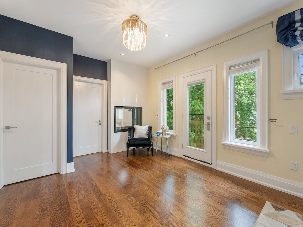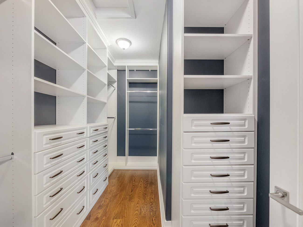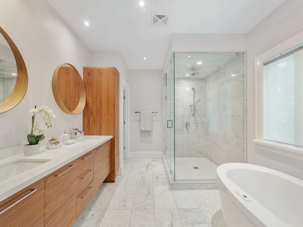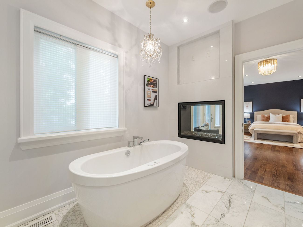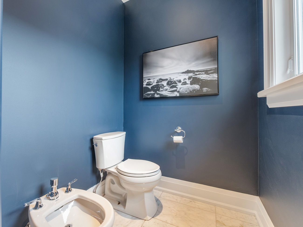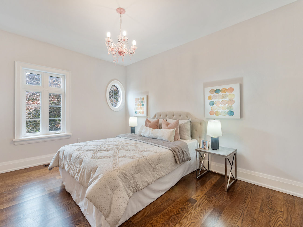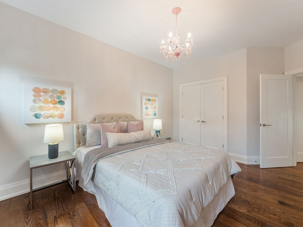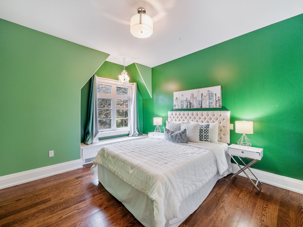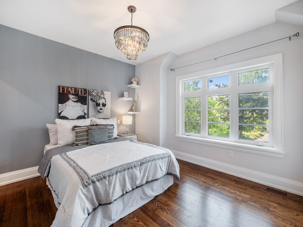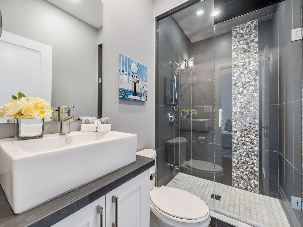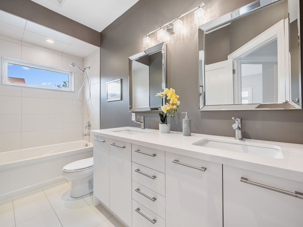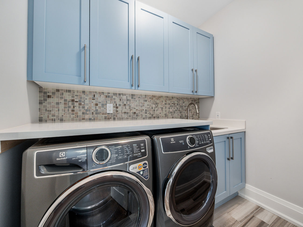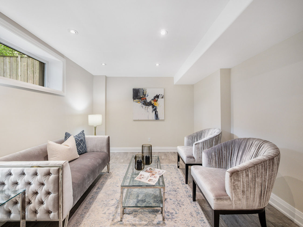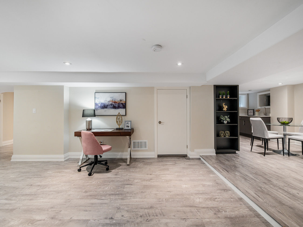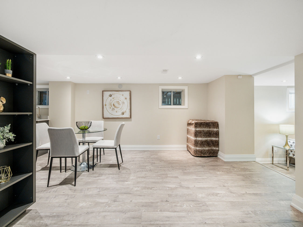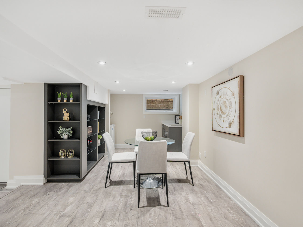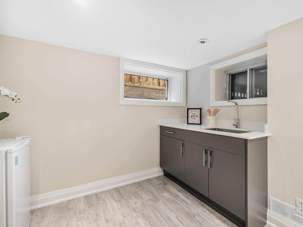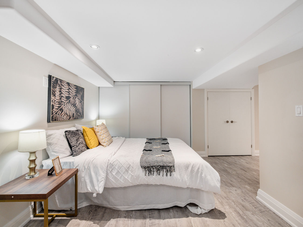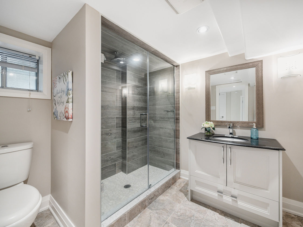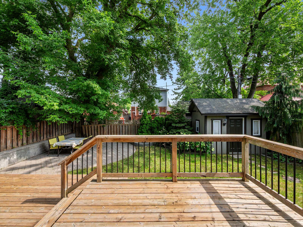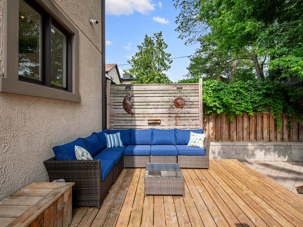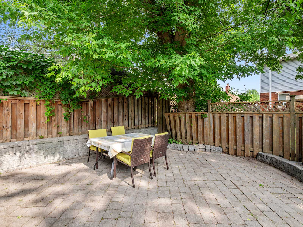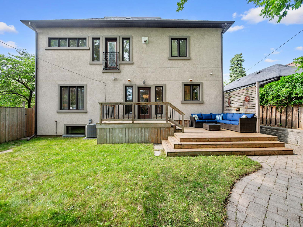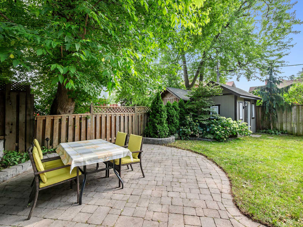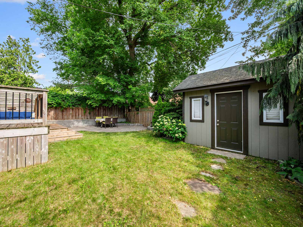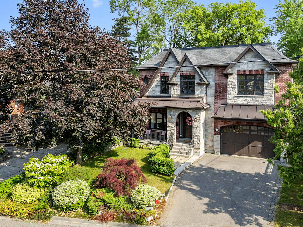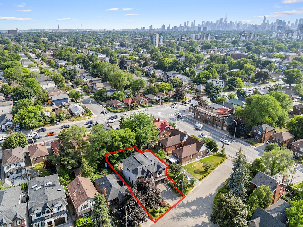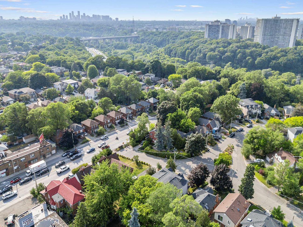1 Dustan Crescent
Toronto, Ontario M4J 2X2
Tucked away on a quiet, tree-lined crescent in East York, 1 Dustan Crescent is a fully renovated 4+1 bedroom, 5 bathroom home that blends timeless style with thoughtful modern updates.
The stately stucco and brick exterior is framed by manicured landscaping and a welcoming covered porch.
Inside, a bright tiled foyer opens to expansive principal rooms with rich hardwood flooring. A front-facing office provides a quiet workspace, while the formal dining room – complete with a crystal chandelier—sets the stage for elegant gatherings. At the heart of the home, the open-concept kitchen, breakfast area, and family room offer a seamless flow. The chef’s kitchen features custom cabinetry, quartz countertops, premium appliances, and a striking waterfall island. The adjoining family room boasts a stone fireplace, built-in shelving, and walkout access to the backyard.
Upstairs, the primary suite is a luxurious retreat with a Juliette balcony, two-way fireplace, walk-in closet with custom built-ins, and a spa-like six-piece ensuite. Three additional bedrooms feature distinctive finishes and are served by two stylish full bathrooms.
The finished basement extends the living space with a spacious rec room, dining area, built-in kitchenette, private bedroom, full bathroom, and a designated office zone—perfect for guests or multigenerational living. A beautifully appointed laundry room with full-size washer and dryer adds convenience.
The fully fenced backyard is a private oasis with dual-level decks, a stone patio, lush lawn, mature trees, and a garden shed—ideal for relaxing or entertaining. Move-in ready and exceptional in every detail, this home is a rare offering in one of East York’s most sought-after neighbourhoods.
| Price: | $2,399,000 |
|---|---|
| Bedrooms: | 4+1 |
| Bathrooms: | 5 |
| Kitchens: | 1+1 |
| Family Room: | Yes |
| Basement: | Finished / Separate Entrance |
| Fireplace/Stv: | Yes |
| Heat: | Forced Air/Gas |
| A/C: | Central Air |
| Central Vac: | Yes |
| Laundry: | Upper Level |
| Apx Age: | 86 Years (1939) |
| Lot Size: | 48.17′ x 80′ |
| Apx Sqft: | 2,500-3,000 |
| Exterior: | Brick, Stucco |
| Drive: | Private Double |
| Garage: | Attached/2.0 |
| Parking Spaces: | 6 |
| Pool: | No |
| Property Features: |
|
| Water: | Municipal |
| Sewer: | Sewers |
| Taxes: | $11,975 (2025) |
| # | Room | Level | Room Size (m) | Description |
|---|---|---|---|---|
| 1 | Living Room | Main | 5.08 x 3.43 | Hardwood Floor, Fireplace, Built-In Shelves |
| 2 | Dining Room | Main | 3.02 x 3.94 | Hardwood Floor, Crown Moulding, Pot Lights |
| 3 | Kitchen | Main | 3.02 x 3.78 | Ceramic Floor, Stainless Steel Appliances, Centre Island |
| 4 | Breakfast | Main | 2.95 x 4.44 | Ceramic Floor, Combined With Kitchen, Walkout To Deck |
| 5 | Office | Main | 3.02 x 2.39 | Hardwood Floor, Crown Moulding, Overlooks Frontyard |
| 6 | Primary Bedroom | 2nd | 6.5 x 3.45 | Juliette Balcony, 6 Piece Ensuite, Walk-In Closet |
| 7 | Second Bedroom | 2nd | 3.23 x 4.22 | Hardwood Floor, Large Closet, Overlooks Frontyard |
| 8 | Third Bedroom | 2nd | 3.63 x 4.52 | Hardwood Floor, Large Closet, Overlooks Frontyard |
| 9 | Fourth Bedroom | 2nd | 4.42 x 4.52 | Hardwood Floor, 4 Piece Ensuite, Large Closet |
| 10 | Living Room | Basement | 4.52 x 3.25 | Laminate, Pot Lights, Above Grade Window |
| 11 | Kitchen | Basement | 5.82 x 3.48 | Built-In Shelves, Combined With Dining Room, Stainless Steel Sink |
| 12 | Bedroom | Basement | 2.9 x 6.53 | Laminate, 3 Piece Ensuite, Double Closet |
Open House Dates
Saturday, July 12, 2025 – 2pm – 4pm
Sunday, July 13, 2025 – 2pm – 4pm
LANGUAGES SPOKEN
Floor Plans
Gallery
Check Out Our Other Listings!

How Can We Help You?
Whether you’re looking for your first home, your dream home or would like to sell, we’d love to work with you! Fill out the form below and a member of our team will be in touch within 24 hours to discuss your real estate needs.
Dave Elfassy, Broker
PHONE: 416.899.1199 | EMAIL: [email protected]
Sutt on Group-Admiral Realty Inc., Brokerage
on Group-Admiral Realty Inc., Brokerage
1206 Centre Street
Thornhill, ON
L4J 3M9
Read Our Reviews!

What does it mean to be 1NVALUABLE? It means we’ve got your back. We understand the trust that you’ve placed in us. That’s why we’ll do everything we can to protect your interests–fiercely and without compromise. We’ll work tirelessly to deliver the best possible outcome for you and your family, because we understand what “home” means to you.


