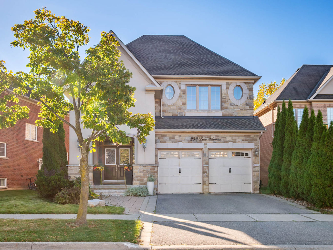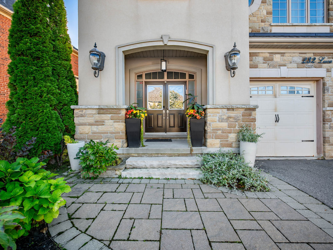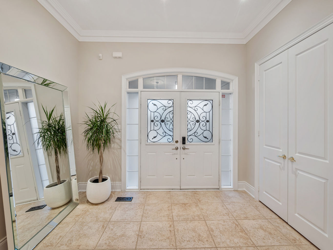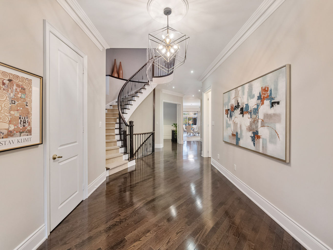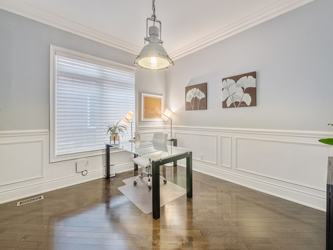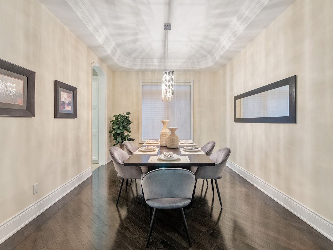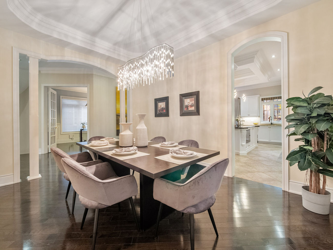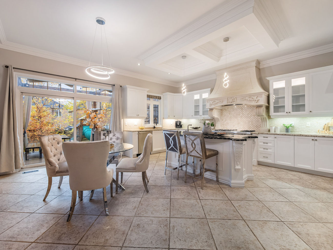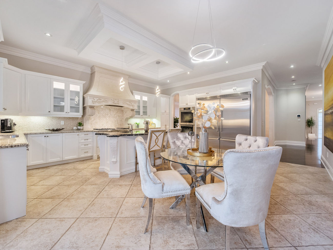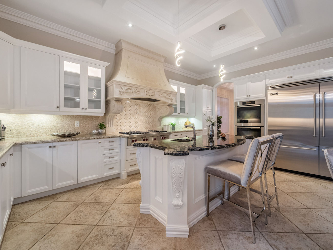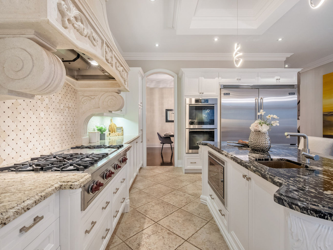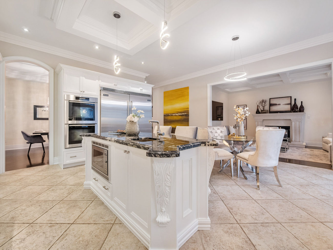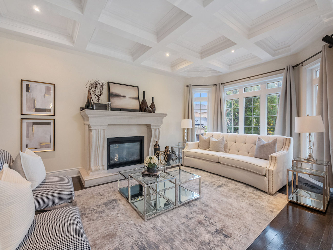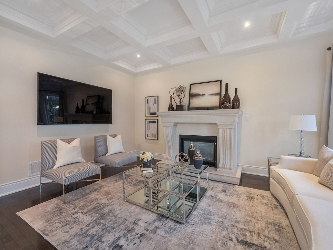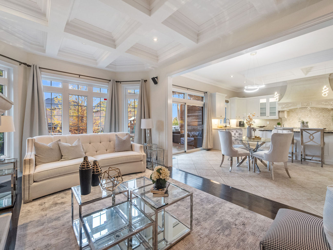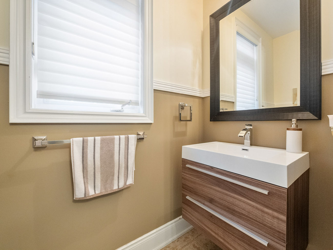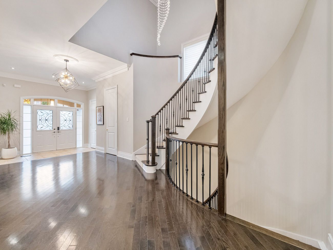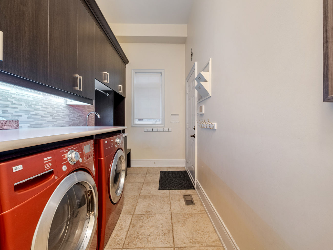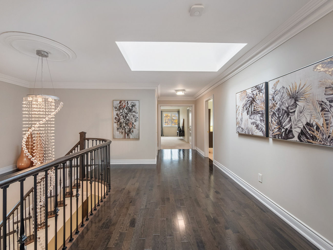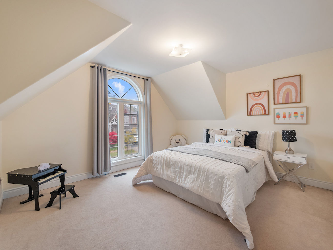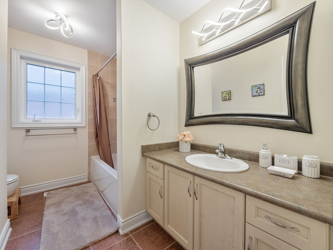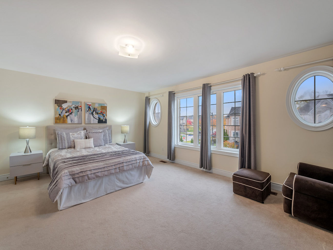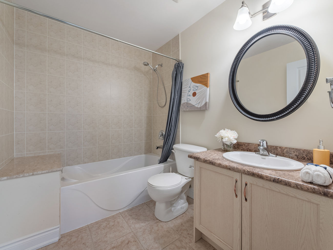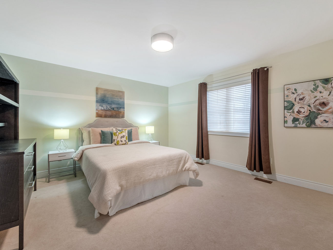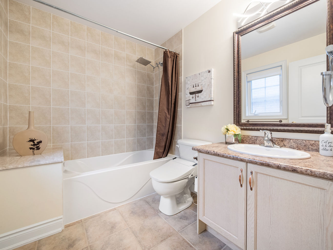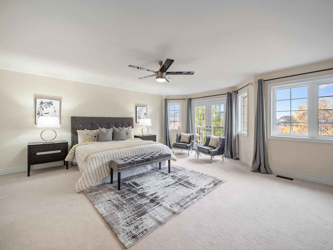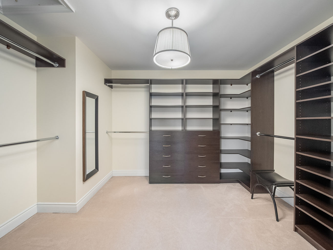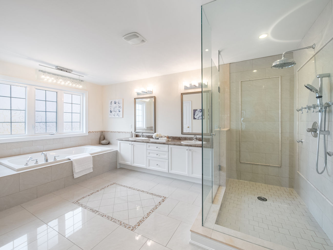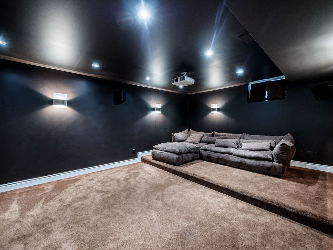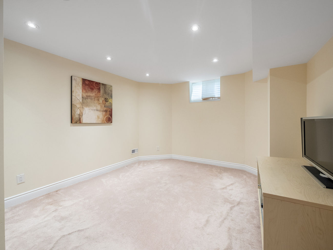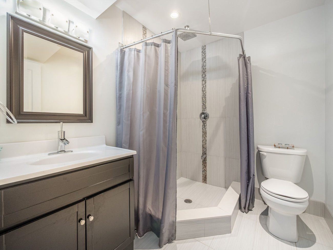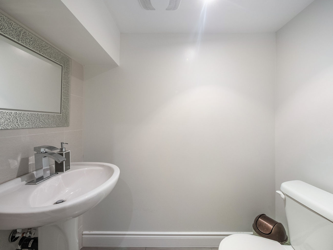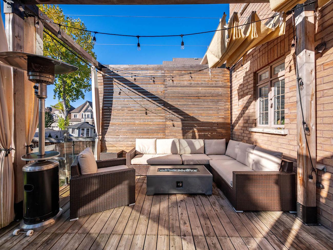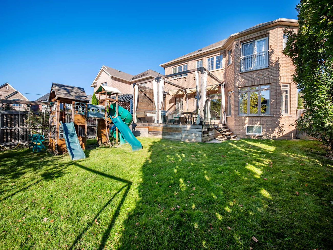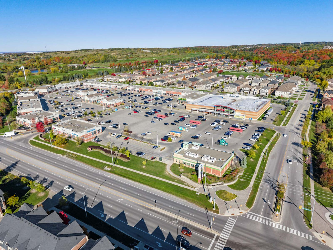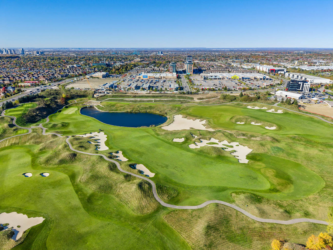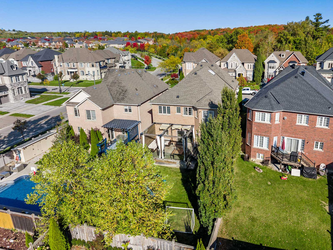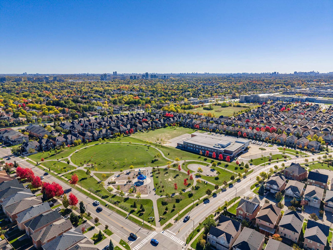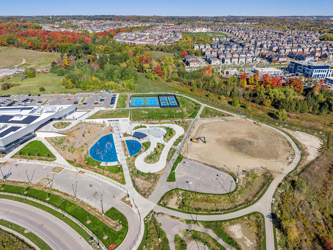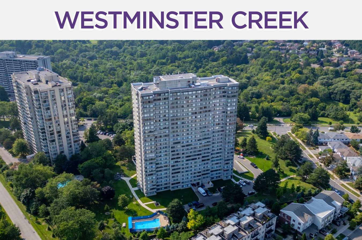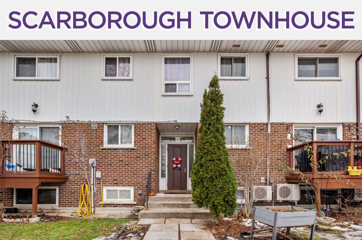232 Luca Avenue
Vaughan, Ontario L6A 0X3
Steps from Eagles Nest Golf Club and the scenic Maple Nature Reserve, 232 Luca Avenue captures the essence of upscale living in Upper Thornhill Estates.
From its stately curb appeal to its refined interior, this residence blends elegance, comfort, and thoughtful design in every detail. Soaring 10-foot ceilings, rich hardwood floors, and expansive windows fill the main level with natural light, creating a warm, inviting flow between formal and casual spaces.
At the heart of the home lies a gourmet kitchen designed for both beauty and performance. Custom cabinetry, stone countertops, and a generous centre island offer the perfect balance of style and functionality. Premium appliances—including dual Viking refrigerators, two Miele wall ovens, and a Wolf six-burner gas cooktop with griddle—make this kitchen a culinary showpiece. Open to the dining and family areas, it’s a space that encourages gathering and connection.
Upstairs, a skylight brightens the landing and leads to four spacious bedrooms, each with its own private ensuite. The primary suite is a serene retreat, featuring a spa-inspired bathroom with double sinks, a separate water closet, a walk-in closet with custom organizers, and large windows that enhance the sense of tranquility.
The finished lower level expands the home’s versatility with heated floors, a recreation area, home theatre, guest bedroom, and two additional bathrooms—perfect for family living or hosting guests in comfort.
Ideally positioned in Patterson, this address places you moments from the city’s most sought-after amenities. Enjoy easy access to Eagles Nest Golf Club, Maple Nature Reserve trails, Yummy Market, top-ranked schools, and nearby parks and community centres. Mackenzie Health Hospital, boutique shopping, and dining are just minutes away, while major highways connect you effortlessly throughout the GTA.
Blending luxury, warmth, and enduring craftsmanship, 232 Luca Avenue stands as a distinguished residence in one of Vaughan’s most prestigious neighbourhoods.
| Price: | $2,088,000 |
|---|---|
| Bedrooms: | 4+1 |
| Bathrooms: | 7 |
| Kitchens: | 1 |
| Family Room: | Yes |
| Basement: | Full / Finished |
| Fireplace/Stv: | Yes (Natural Gas) |
| Heat: | Forced Air/Gas |
| A/C: | Central Air |
| Central Vac: | Yes |
| Laundry: | Main |
| Apx Age: | |
| Lot Size: | 30.08′ x 134.01′ |
| Apx Sqft: | 3,506 (MPAC) |
| Exterior: | Stone, Stucco/Plaster |
| Drive: | Private Double |
| Garage: | Built-In/2.0 |
| Parking Spaces: | 4 |
| Pool: | None |
| Property Features: |
|
| Water: | Municipal |
| Sewer: | Sewers |
| Taxes: | $8,579.77 (2025) |
| # | Room | Level | Room Size (m) | Description |
|---|---|---|---|---|
| 1 | Bathroom | Main | 2.08 x 1.04 | Window, Tile Floor, Wood Trim |
| 2 | Office | Main | 3.71 x 3.66 | French Doors, Large Window, Hardwood Floor |
| 3 | Living Room | Main | 5.49 x 3.71 | Fireplace, Open Concept, Coffered Ceiling |
| 4 | Kitchen | Main | 5.99 x 2.84 | Stainless Steel Appliances, Breakfast Bar, Tile Floor |
| 5 | Breakfast | Main | 5.99 x 3.17 | Combined With Kitchen, Walkout, Tile Floor |
| 6 | Dining Room | Main | 4.42 x 3.43 | Open Concept, Large Window, Crown Moulding |
| 7 | Laundry | Main | 5.59 x 1.88 | Window, Closet, Access To Garage |
| 8 | Prim Bdrm | 2nd | 5.64 x 6.15 | Juliette Balcony, W/I Closet, Broadloom |
| 9 | Bathroom | 2nd | 4.11 x 4.90 | Bidet, Double Sink, Closet |
| 10 | 2nd Br | 2nd | 4.14 x 4.55 | 4 Piece Ensuite, Closet, Broadloom |
| 11 | 3rd Br | 2nd | 5.44 x 4.29 | 4 Piece Ensuite, Closet, Broadloom |
| 12 | 4th Br | 2nd | 4.29 x 3.58 | 4 Piece Ensuite, Closet, Broadloom |
| 13 | Rec | Bsmt | 8.89 x 3.63 | Hardwood Floor, Open Concept, Pot Lights |
| 14 | Rec | Bsmt | 7.04 x 5.89 | Hardwood Floor, Window, Pot Lights |
| 15 | Bathroom | Bsmt | 1.80 x 1.12 | 2 Piece Bathroom, Tile Floor, Pot Lights |
| 16 | Br | Bsmt | 4.37 x 3.58 | Closet, Window, Broadloom |
| 17 | Media/Ent | Bsmt | 5.89 x 4.06 | Broadloom, Pot Lights, Wood Trim |
| 18 | Bathroom | Bsmt | 2.34 x 1.85 | 3 Piece Bathroom, Tile Floor, Wood Trim |
LANGUAGES SPOKEN
Floor Plans
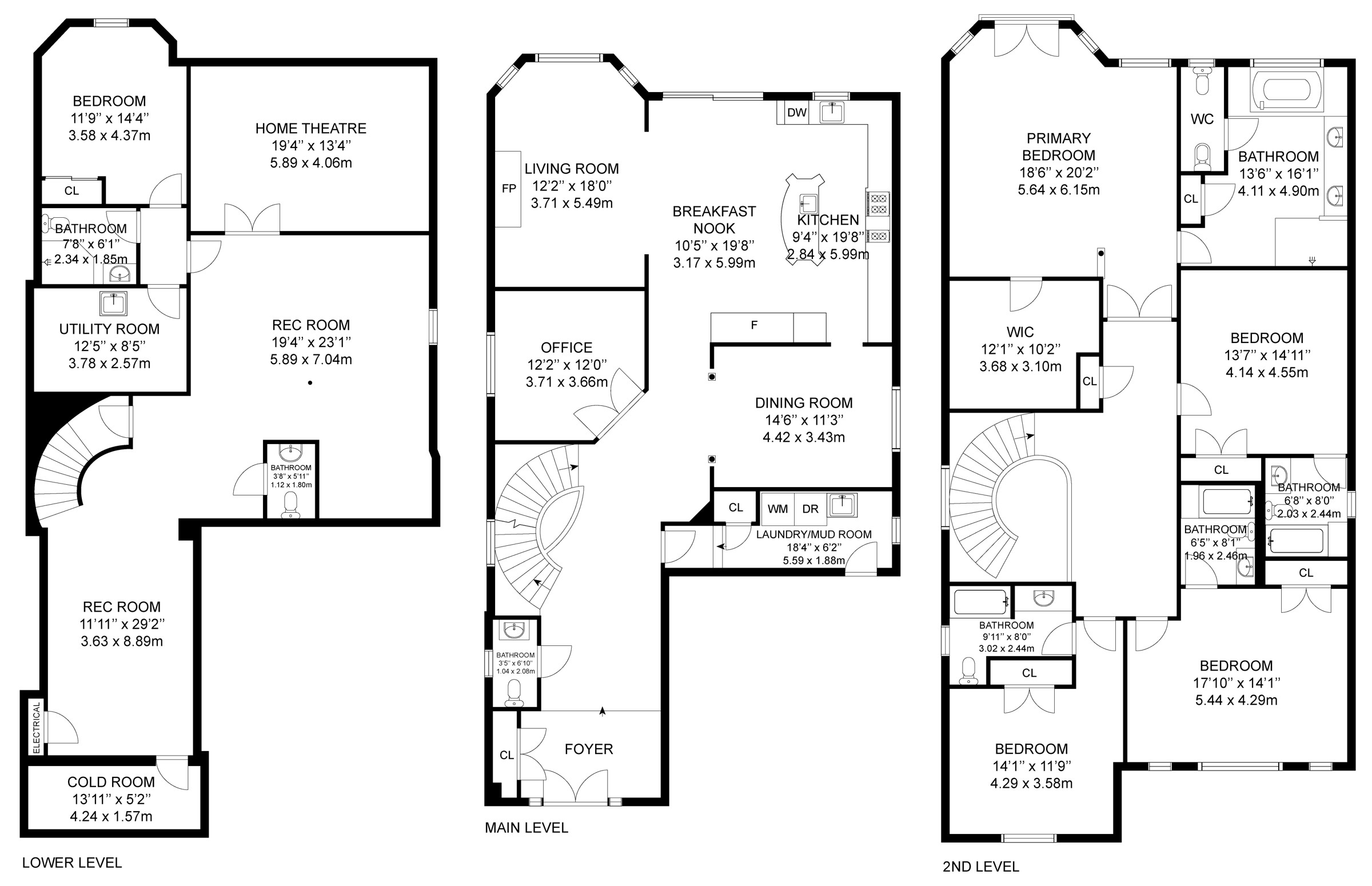
Gallery
Check Out Our Other Listings!

How Can We Help You?
Whether you’re looking for your first home, your dream home or would like to sell, we’d love to work with you! Fill out the form below and a member of our team will be in touch within 24 hours to discuss your real estate needs.
Dave Elfassy, Broker
PHONE: 416.899.1199 | EMAIL: [email protected]
Sutt on Group-Admiral Realty Inc., Brokerage
on Group-Admiral Realty Inc., Brokerage
1206 Centre Street
Thornhill, ON
L4J 3M9
Read Our Reviews!

What does it mean to be 1NVALUABLE? It means we’ve got your back. We understand the trust that you’ve placed in us. That’s why we’ll do everything we can to protect your interests–fiercely and without compromise. We’ll work tirelessly to deliver the best possible outcome for you and your family, because we understand what “home” means to you.


