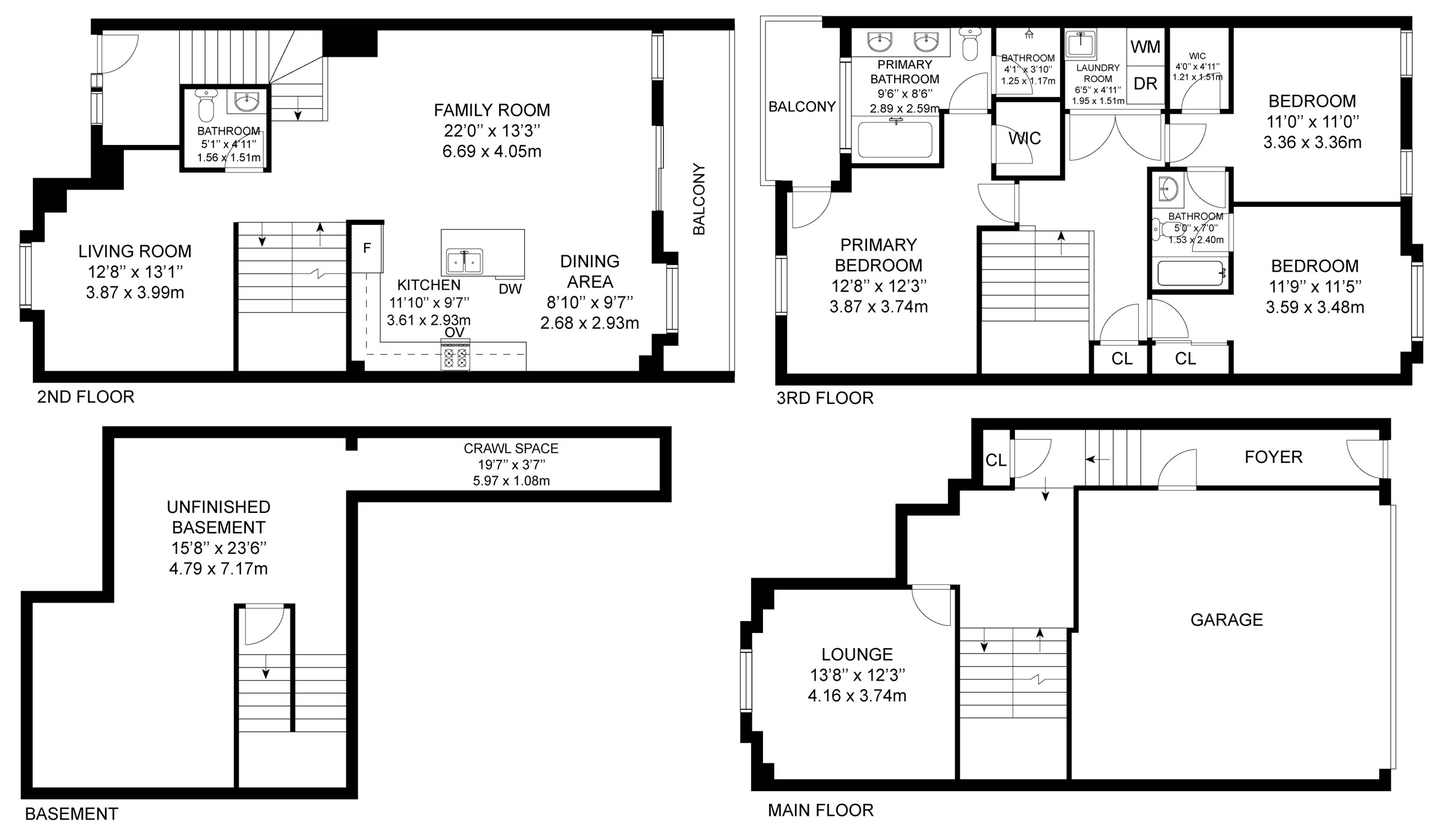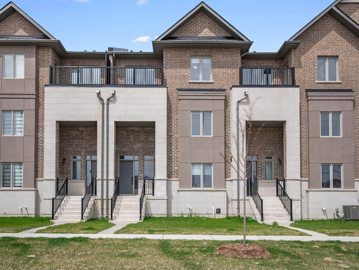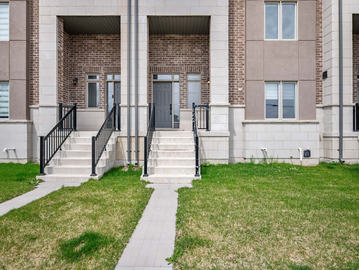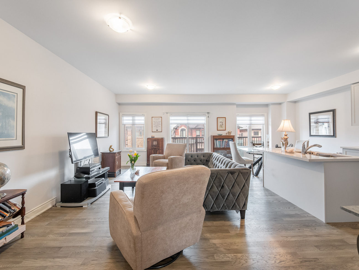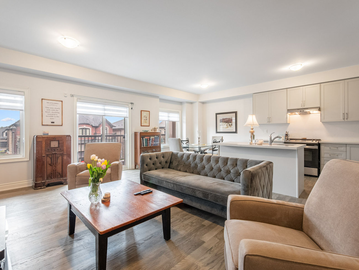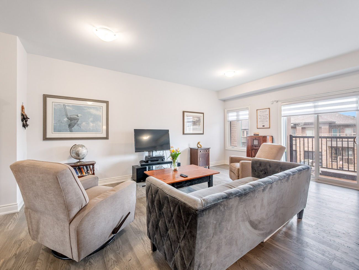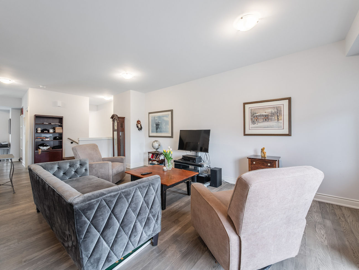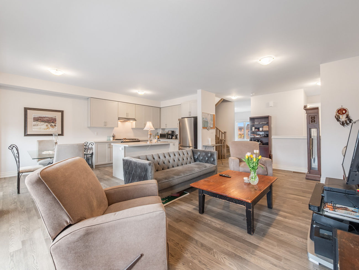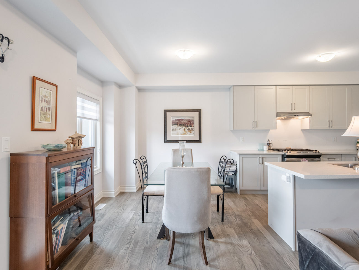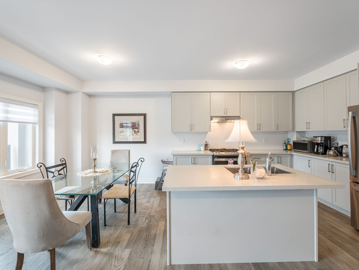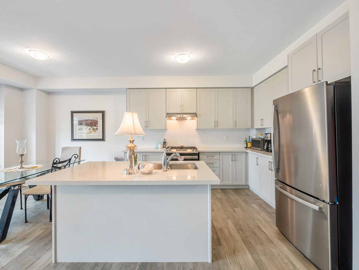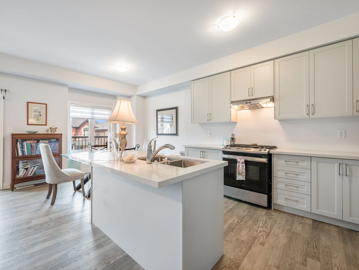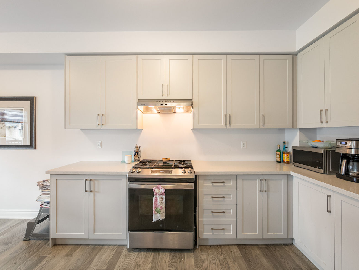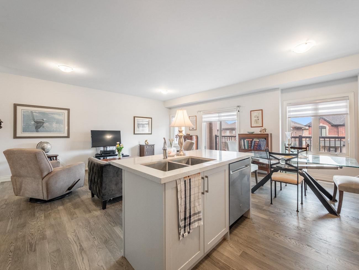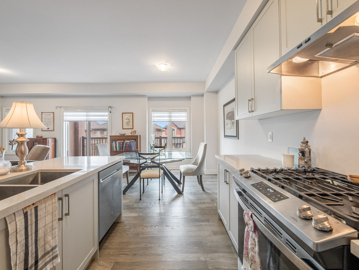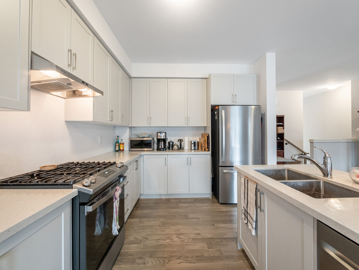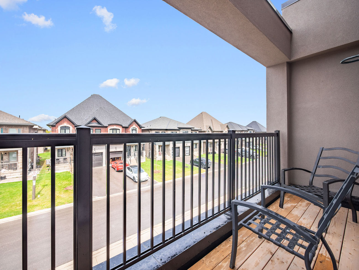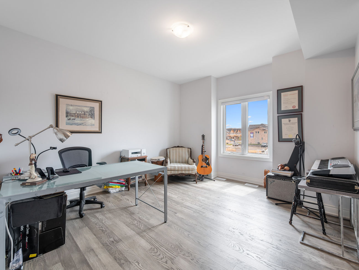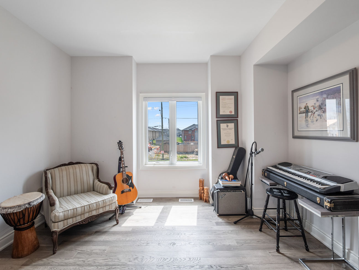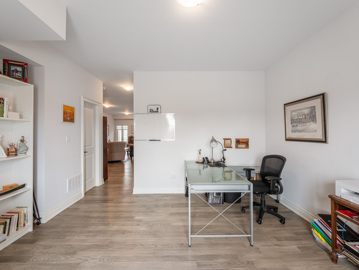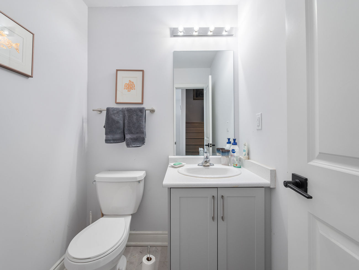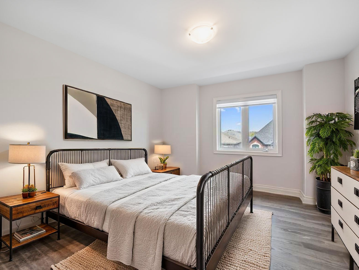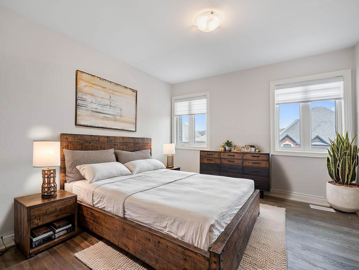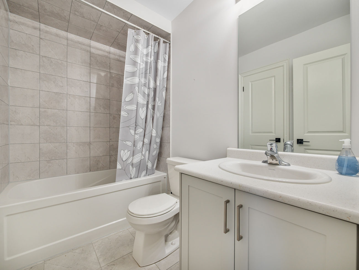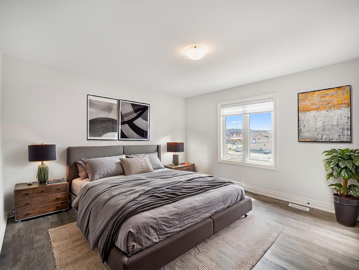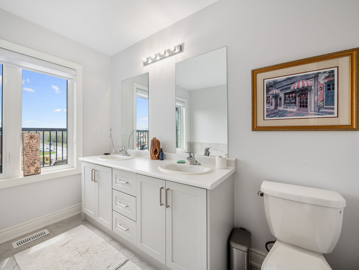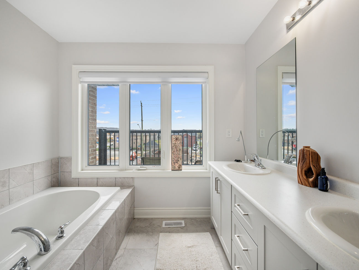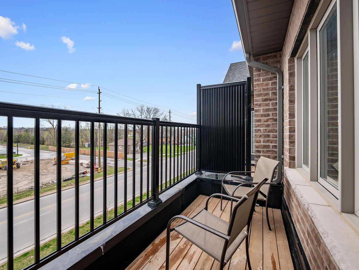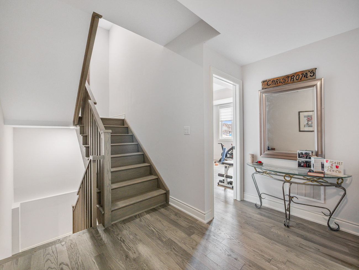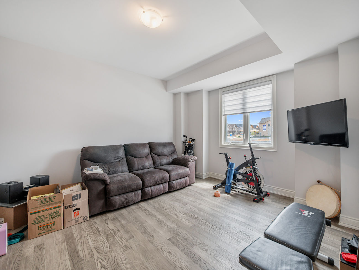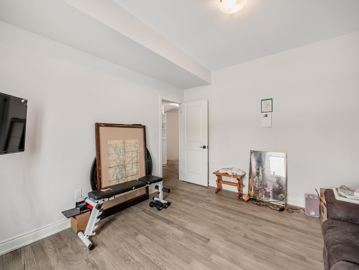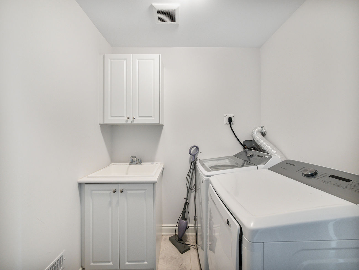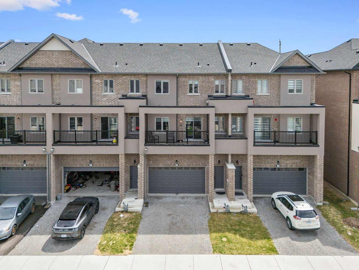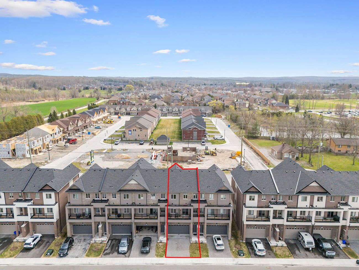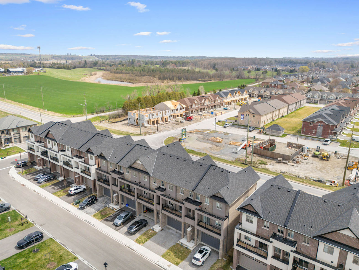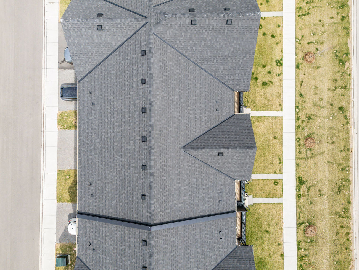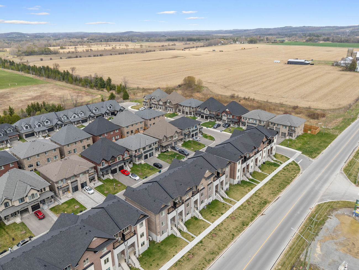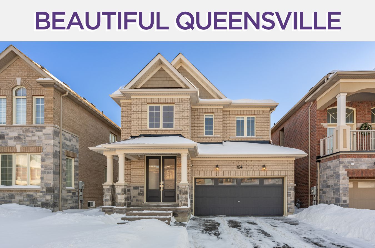24 Alan Williams Trail
Uxbridge, Ontario L9P 0R6
Welcome to 24 Alan Williams Trail in Uxbridge, a stylish 3+1 bedroom, 3-bathroom townhouse located near the Foxbridge Golf Course & Country Club.
This spacious 3-storey home features an open-concept layout with nine-foot ceilings and hardwood flooring throughout. Upgraded motorized blinds add a touch of luxury and convenience.
The ground level includes a versatile den, ideal for a home office or additional bedroom. On the second level, you will find bright and inviting living, dining, and family areas, complete with a walkout to a private balcony. The modern kitchen is equipped with stainless steel appliances, granite countertops, a centre island breakfast bar, and sleek cabinetry. A dedicated laundry room adds to the home’s functionality.
Upstairs, the primary bedroom offers a walk-in closet, a five-piece ensuite with double sinks and a separate shower, and access to a private balcony. Two additional bedrooms, one featuring a walk-in closet, share a well-appointed four-piece bathroom.
This home also includes a double car garage and is situated on a quiet, family-friendly street close to parks, schools, shopping, dining, and public transit.
| Price: | $959,800 |
|---|---|
| Bedrooms: | 3+1 |
| Bathrooms: | 3 |
| Kitchens: | 1 |
| Family Room: | Yes |
| Basement: | Unfinished |
| Fireplace/Stv: | No |
| Heat: | Forced Air/Gas |
| A/C: | Central Air |
| Central Vac: | No |
| Laundry: | Upper |
| Apx Age: | Unknown |
| Lot Size: | 23.63′ x 82.31′ |
| Apx Sqft: | 2500-3000 |
| Exterior: | Brick |
| Drive: | Private |
| Garage: | Attached/2.0 |
| Parking Spaces: | 2 |
| Pool: | No |
| Property Features: |
|
| Water: | Municipal |
| Sewer: | Sewers |
| Taxes: | $6,780 (2024) |
| # | Room | Level | Room Size (m) | Description |
|---|---|---|---|---|
| 1 | Den | Ground | 4.16 x 3.74 | Hardwood Floor, Separate Room, Window |
| 2 | Living Room | 2nd | 3.99 x 3.87 | Hardwood Floor, 2 Piece Bathroom, Large Window |
| 3 | Dining Room | 2nd | 2.93 x 2.68 | Hardwood Floor, Open Concept, Walkout To Balcony |
| 4 | Kitchen | 2nd | 3.61 x 2.93 | Hardwood Floor, Stainless Steel Appliances, Eat-In Kitchen |
| 5 | Breakfast | 2nd | 3.61 x 2.93 | Hardwood Floor, Granite Counter, Breakfast Bar |
| 6 | Primary Bedroom | 3rd | 3.87 x 3.74 | Hardwood Floor, 5 Piece Ensuite, Walk-In Closet |
| 7 | Second Bedroom | 3rd | 3.36 x 3.36 | Large Window, Semi Ensuite, Walk-In Closet |
| 8 | Third Bedroom | 3rd | 3.59 x 3.48 | Large Window, Semi Ensuite, Closet |
LANGUAGES SPOKEN
Floor Plans
Gallery
Check Out Our Other Listings!

How Can We Help You?
Whether you’re looking for your first home, your dream home or would like to sell, we’d love to work with you! Fill out the form below and a member of our team will be in touch within 24 hours to discuss your real estate needs.
Dave Elfassy, Broker
PHONE: 416.899.1199 | EMAIL: [email protected]
Sutt on Group-Admiral Realty Inc., Brokerage
on Group-Admiral Realty Inc., Brokerage
1206 Centre Street
Thornhill, ON
L4J 3M9
Read Our Reviews!

What does it mean to be 1NVALUABLE? It means we’ve got your back. We understand the trust that you’ve placed in us. That’s why we’ll do everything we can to protect your interests–fiercely and without compromise. We’ll work tirelessly to deliver the best possible outcome for you and your family, because we understand what “home” means to you.


