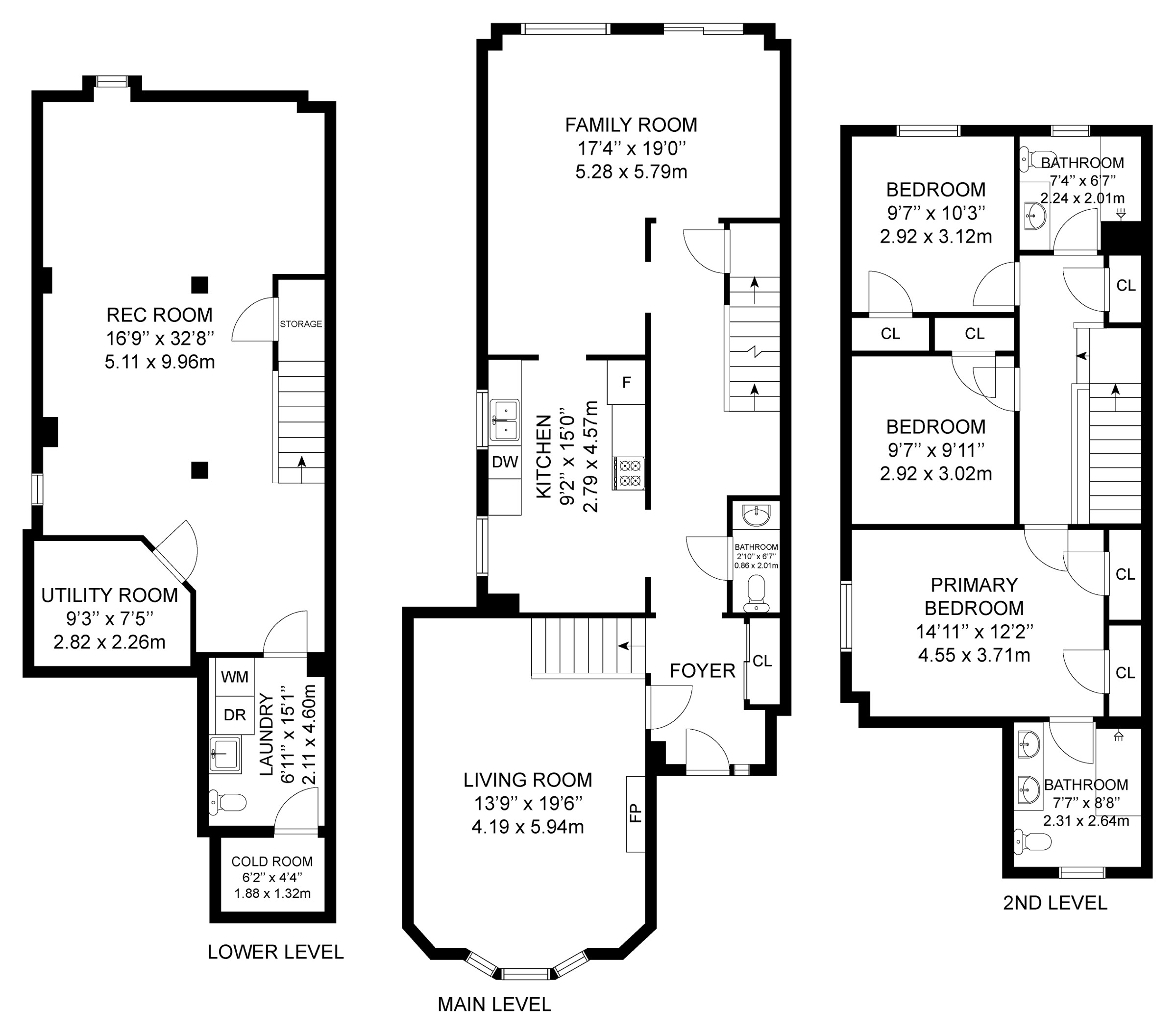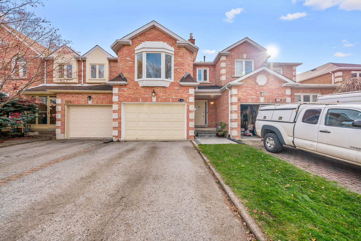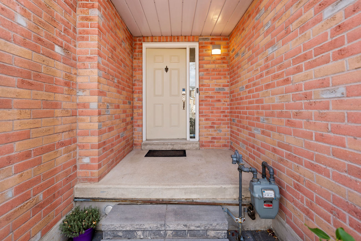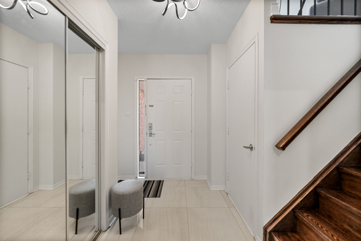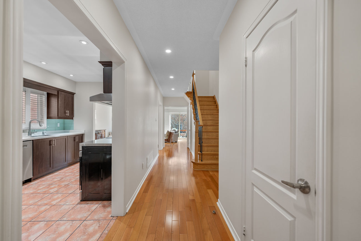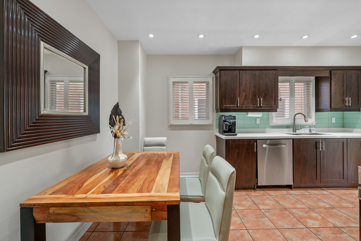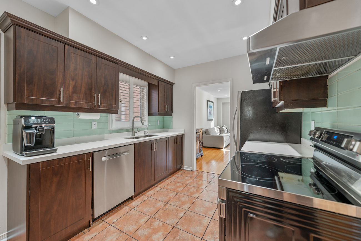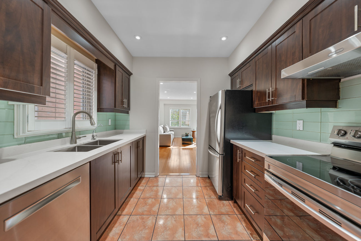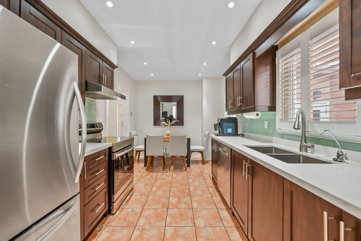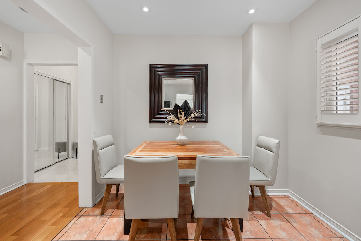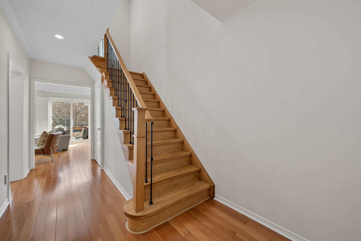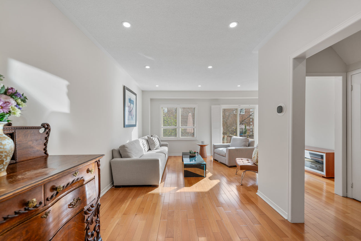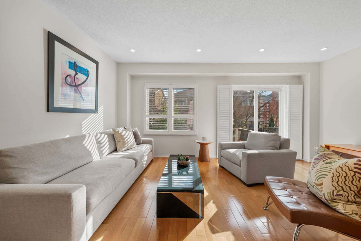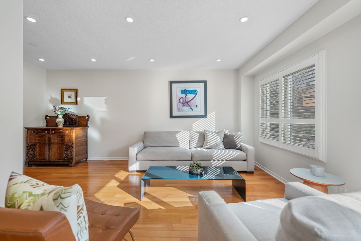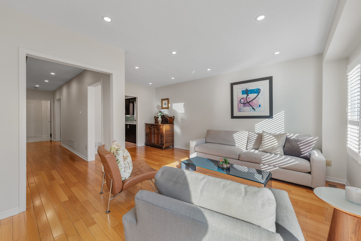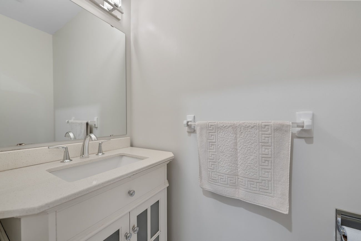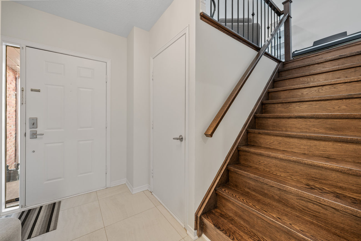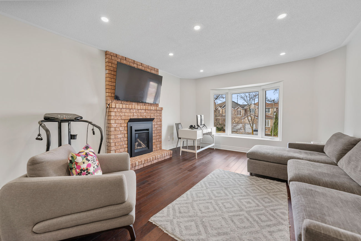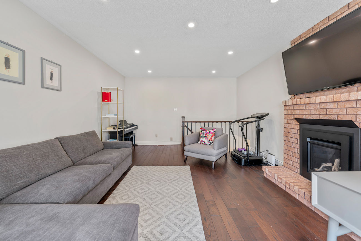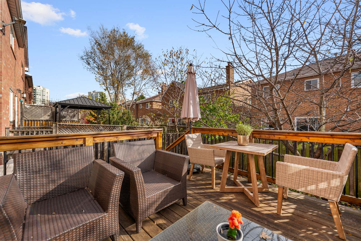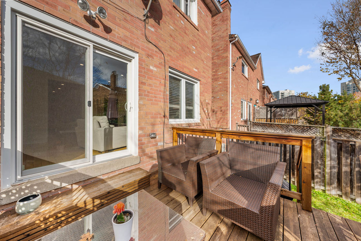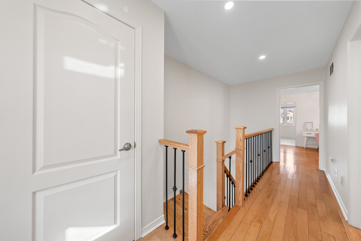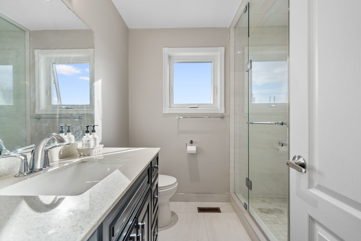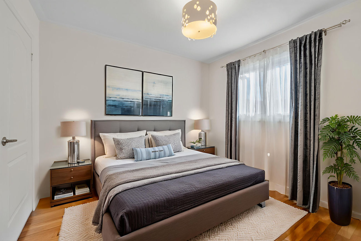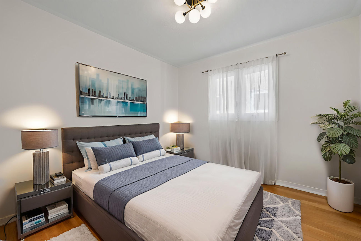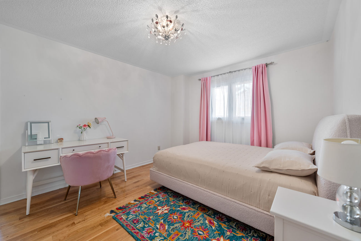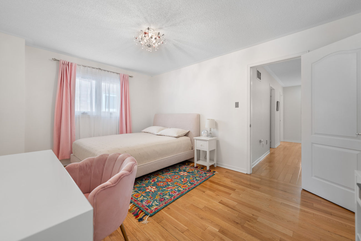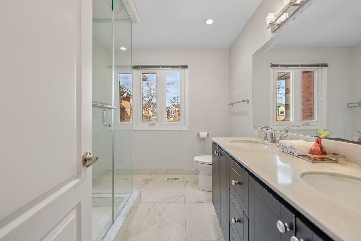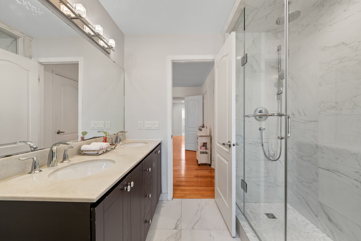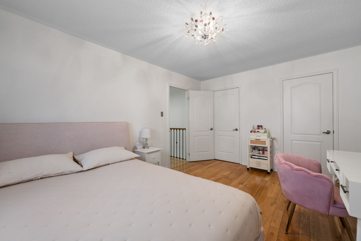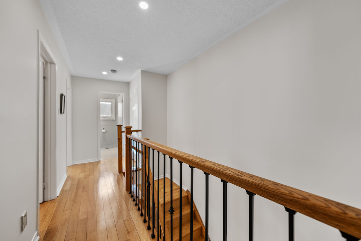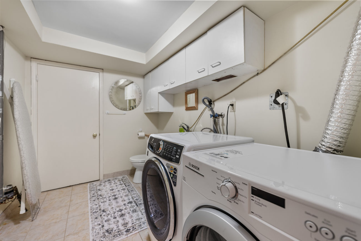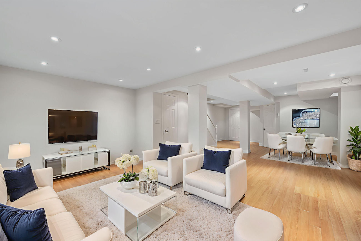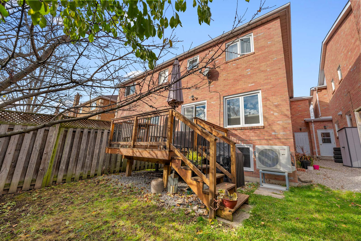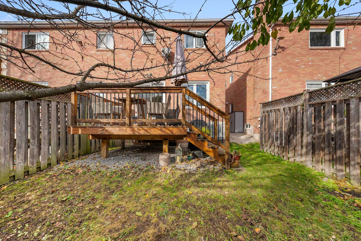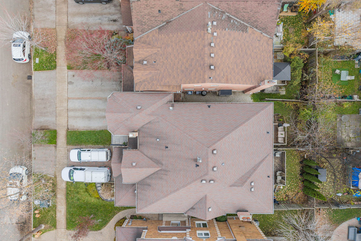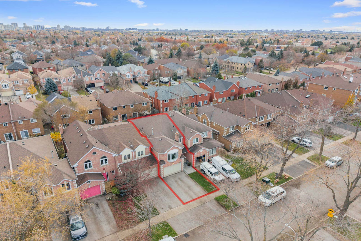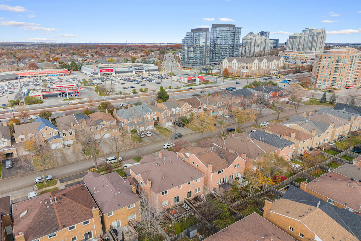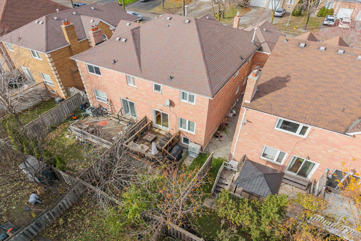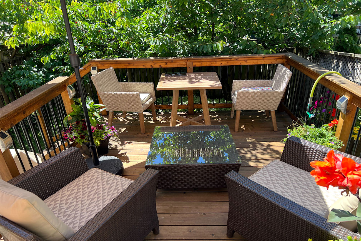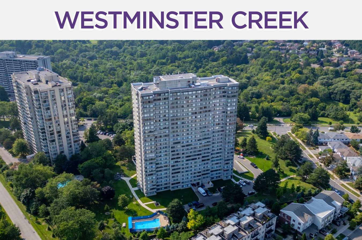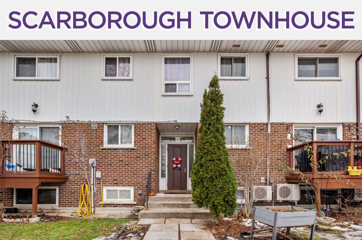125 Thornway Avenue
Vaughan (Brownridge), Ontario L4J 7Z3
Just steps from Promenade Mall and its well-connected transit hub, 125 Thornway Avenue blends modern comfort with an impressive level of privacy. Designed so the main living areas stand apart from the neighbouring home, it offers a semi-detached feel while enjoying the mature, welcoming charm of Brownridge.
Thoughtfully renovated throughout, the home features refreshed front landscaping, a concrete walkway and convenient backyard access directly through the garage. A cedar deck creates an inviting outdoor space, while the garage itself includes a new motor and door. Inside, the family room is anchored by a new gas fireplace and enhanced by new pot lights, creating a warm, refined gathering area. Climate comfort is supported by a new air conditioning unit, an air exchanger with HEPA filtration and a full set of windows replaced just two years ago.
The kitchen is finished with a nearly new quartz countertop and sink, along with a newer dishwasher and oven that elevate everyday cooking and entertaining. Upstairs, the spacious primary bedroom includes a beautifully updated 4 piece ensuite bathroom complete with a double-sink vanity. The second floor also features two large glass showers with rain shower heads, adding a touch of luxury to the daily routine. In the basement, new washer and dryer units provide practical convenience.
Families will appreciate the exceptional proximity to top-rated schools, including Netivot Hatorah Day School, Westmount Shul, Eitz Chaim School, Shmuel Zahavy Cheder Chabad School, Louis Honore Frechette Public School, St. Joseph the Worker Catholic Elementary School, Brownridge Public School, Hodan Nalayeh Secondary School and St. Elizabeth Catholic High School. The location also offers easy access to Promenade Mall, Vaughan Mills, North Thornhill Community Centre, Uplands Ski Centre, local parks and several nearby places of worship, including the Jaffari Community Centre and Kollel Ohr Yosef.
With extensive upgrades, everyday conveniences nearby and a family-friendly setting, this move-in-ready home offers lasting comfort and value.
Ready to make your move? Give us a call!
| Price: | $1,168,000 |
|---|---|
| Bedrooms: | 3 |
| Bathrooms: | 4 |
| Kitchens: | 1 |
| Family Room: | Yes |
| Basement: | Finished |
| Fireplace/Stv: | Yes |
| Heat: | Forced Air/Gas |
| A/C: | Central Air |
| Central Vac: | Yes |
| Laundry: | Lower Level |
| Apx Age: | 34 Years (1991) |
| Lot Size: | 22.67′ x 101.7′ |
| Apx Sqft: | 1777 Above Grade (Plus 650 Finished Basement) |
| Exterior: | Brick |
| Drive: | Private |
| Garage: | Attached/1.5 |
| Parking Spaces: | 3 |
| Pool: | None |
| Property Features: |
|
| Water: | Municipal Water |
| Sewer: | Sewers |
| Taxes: | $4,645.23 (2025) |
| # | Room | Level | Room Size (m) | Description |
|---|---|---|---|---|
| 1 | Kitchen | Main | 2.79 x 4.57 | Breakfast Area, Quartz Counter, Stainless Steel Appliances |
| 2 | Living Room | Main | 5.28 x 5.79 | Hardwood Floor, Walkout To Patio, Large Window |
| 3 | Family | In Betwn | 4.19 x 5.94 | Brick Fireplace, Hardwood Floor, O/Looks Frontyard |
| 4 | Powder Rm | Main | 0.86 x 2.01 | Ceramic Floor, 2 Piece Bathroom, Quartz Counter |
| 5 | Prim Bdrm | Upper | 4.55 x 3.71 | Hardwood Floor, His/Hers Closets, 4 Piece Ensuite |
| 6 | Bathroom | Upper | 2.31 x 2.64 | 4 Piece Ensuite, Ceramic Floor, Double Sink |
| 7 | 2nd Br | Upper | 2.92 x 3.12 | Hardwood Floor, Closet, O/Looks Backyard |
| 8 | 3rd Br | Upper | 2.92 x 3.02 | Hardwood Floor, Closet, Window |
| 9 | Bathroom | Upper | 2.24 x 2.01 | 3 Piece Bathroom, Ceramic Floor, Built-In Vanity |
| 10 | Rec | Bsmt | 5.11 x 9.96 | Laminate, Above Grade Window, Pot Lights |
| 11 | Laundry | Bsmt | 2.11 x 4.6 | 2 Piece Bathroom, Ceramic Floor, Combined With Rec |
| 12 | Utility | Bsmt | 2.82 x 2.26 | |
| 13 | Cold/Cant | Bsmt | 1.88 x 1.32 |
LANGUAGES SPOKEN
RELIGIOUS AFFILIATION
Floor Plans
Gallery
Check Out Our Other Listings!

How Can We Help You?
Whether you’re looking for your first home, your dream home or would like to sell, we’d love to work with you! Fill out the form below and a member of our team will be in touch within 24 hours to discuss your real estate needs.
Dave Elfassy, Broker
PHONE: 416.899.1199 | EMAIL: [email protected]
Sutt on Group-Admiral Realty Inc., Brokerage
on Group-Admiral Realty Inc., Brokerage
1206 Centre Street
Thornhill, ON
L4J 3M9
Read Our Reviews!

What does it mean to be 1NVALUABLE? It means we’ve got your back. We understand the trust that you’ve placed in us. That’s why we’ll do everything we can to protect your interests–fiercely and without compromise. We’ll work tirelessly to deliver the best possible outcome for you and your family, because we understand what “home” means to you.


