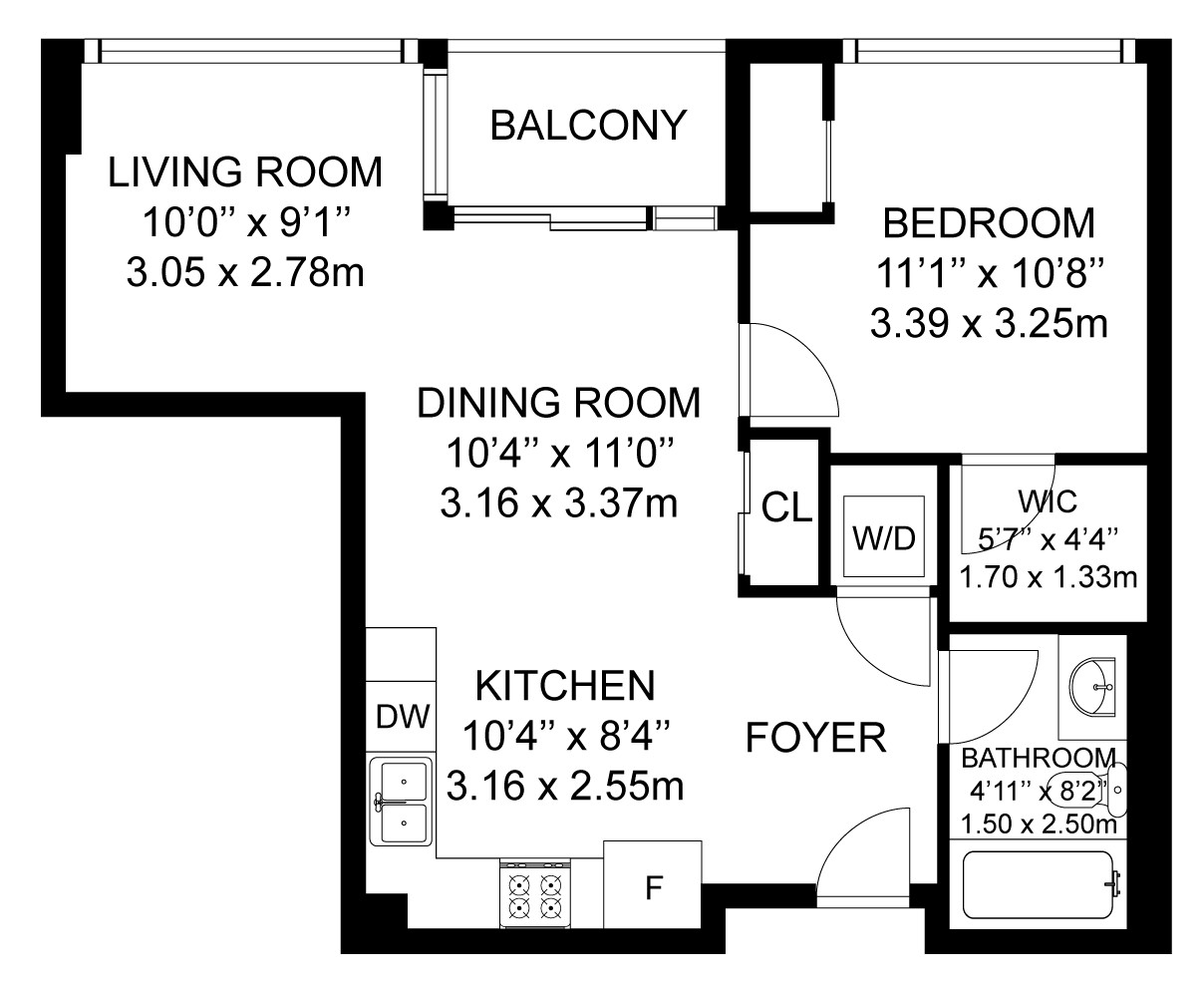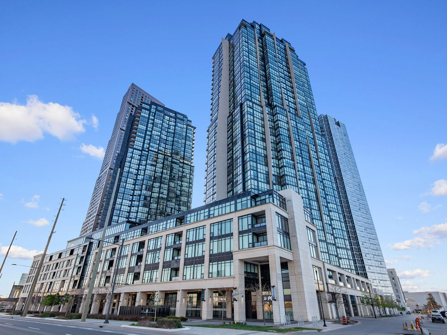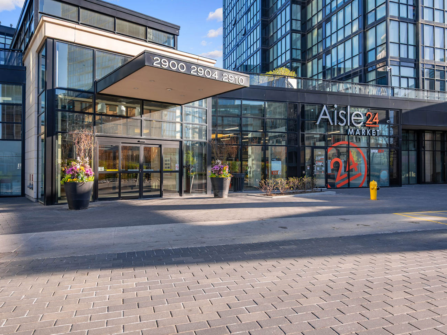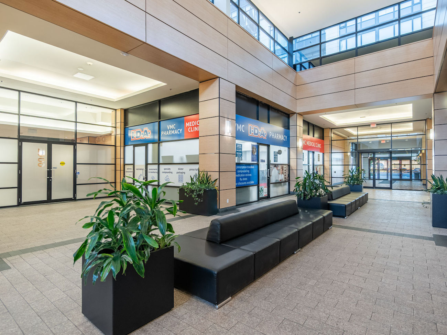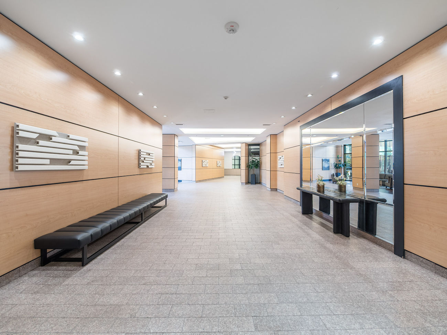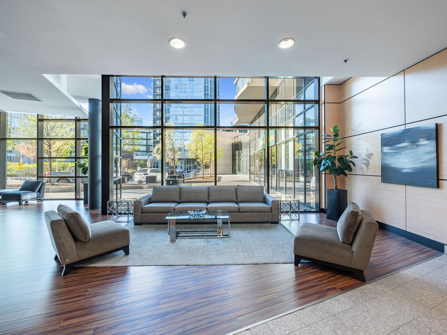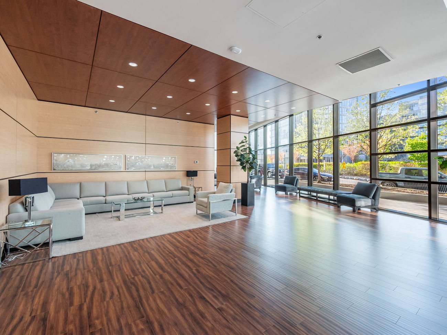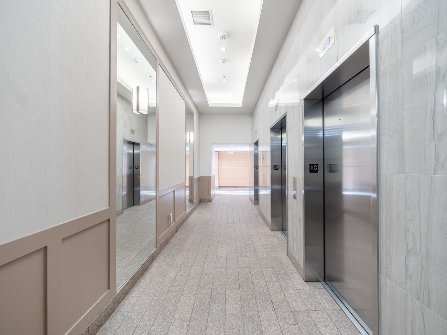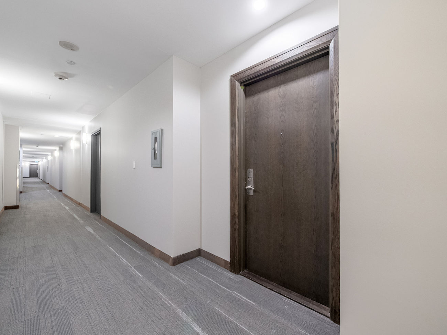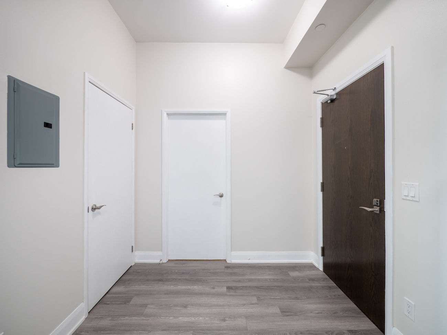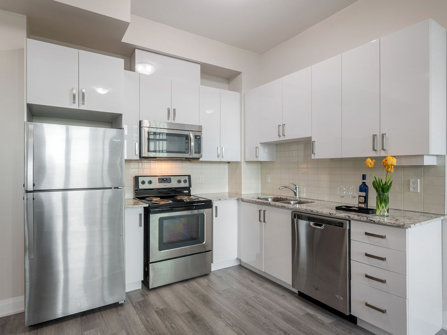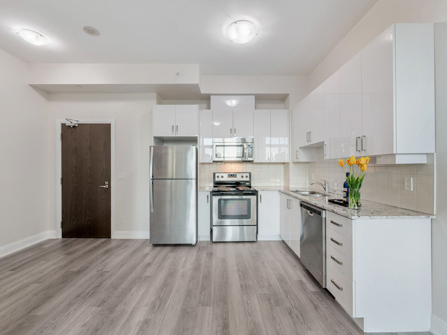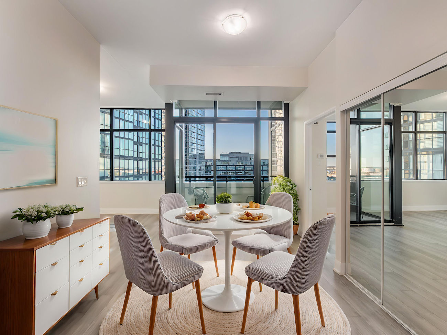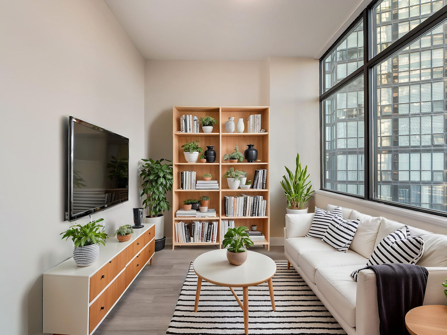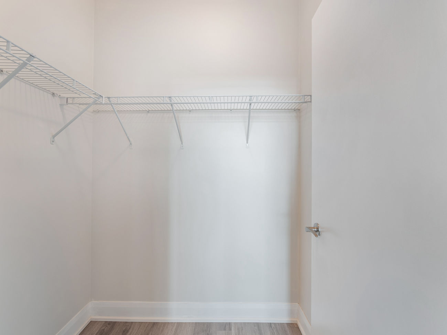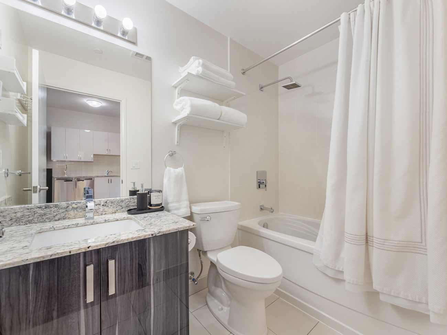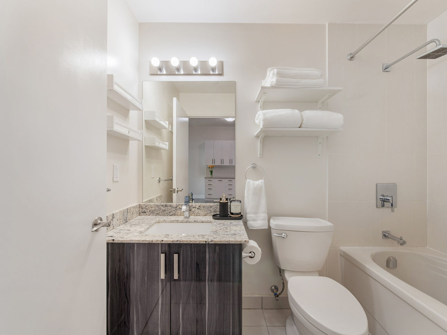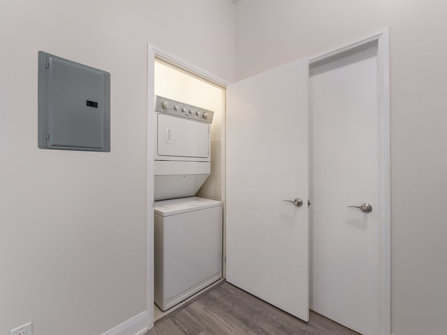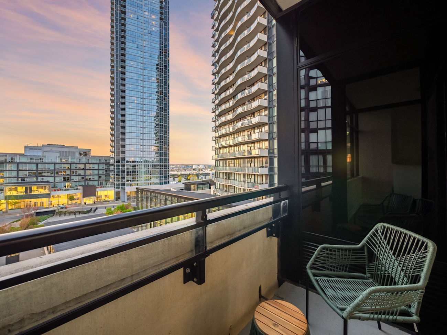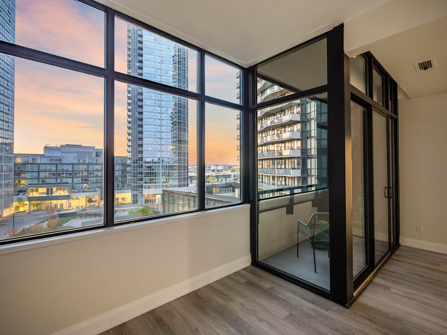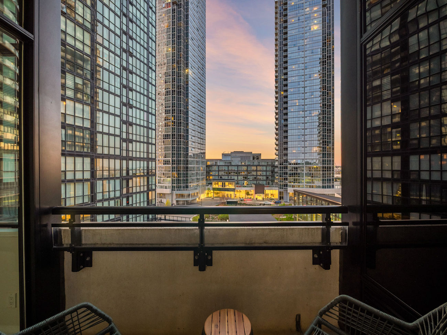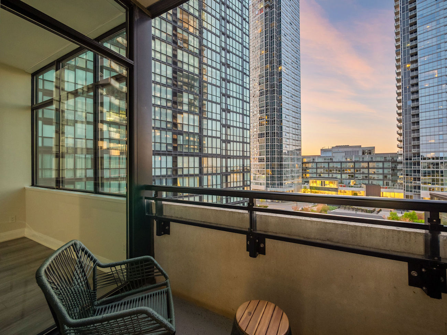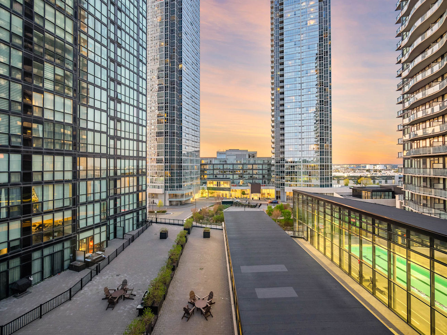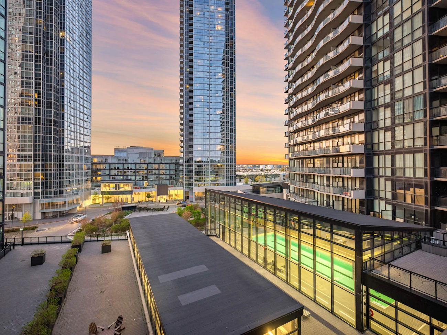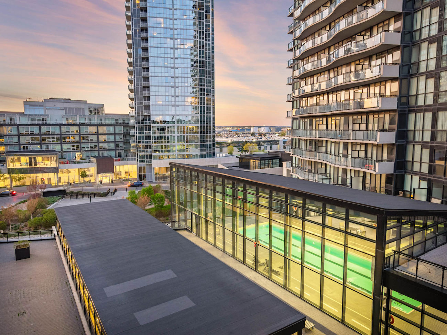2900 Highway 7
#512 – Vaughan ON, L4K 0G3
Welcome to Suite 512 at 2900 Highway 7, located in Expo Condos 1 in Concord.
This modern 1-bedroom, 1-bathroom condominium also features a versatile flex space that can be used as a den, office, or an additional cozy living area. Situated on the top floor of the building’s low-rise section, this beautifully updated unit boasts 10-foot ceilings, large windows, new laminate flooring, fresh paint, and a walk-in closet offering generous storage.
Enjoy the unobstructed north-facing views from your private balcony. The sleek kitchen is equipped with stainless steel appliances including a refrigerator, stove, microwave, dishwasher, and an ensuite washer and dryer. This unit also includes one underground parking space and one locker for added convenience.
Located just three floors above premier building amenities, residents have access to a fully equipped gym, indoor pool, yoga and Pilates room, sauna, party room, guest suite, game room, and outdoor barbecue area. Additional on-site conveniences include a 24/7 Aisle 24 market, pharmacy, salon, dry cleaner, and dining options. The building is walking distance to the Vaughan Metropolitan Centre (VMC) subway station and YRT/Viva terminal, and just minutes away from major highways, retailers, and entertainment venues.
Ready to make your move?
| Price: | $588,888 |
|---|---|
| Bedrooms: | 1+1 |
| Bathrooms: | 1 |
| Kitchens: | 1 |
| Family Room: | No |
| Basement: | None |
| Fireplace/Stv: | No |
| Heat: | Forced Air / Gas |
| A/C: | Central Air |
| Apx Age: | 9 Years (2015) |
| Apx Sqft: | 500-599 |
| Balcony: | Open |
| Locker: | 1/Owned/Level P3/#269 |
| Ensuite Laundry: | Yes |
| Exterior: | Concrete |
| Parking: | Underground/1.0 |
| Parking Spaces: | 1/Owned/#69 |
| Pool: | Yes/Indoor |
| Water: | Municipal |
| Sewer: | Sewers |
| Inclusions: |
|
| Building Amenities: |
|
| Property Features: |
|
| Maintenance: | $512.81/month |
| Taxes: | $2,084.31 (2024) |
| # | Room | Level | Room Size (m) | Description |
|---|---|---|---|---|
| 1 | Living Room | Flat | 3.05 x 2.78 | Laminate, Large Window, Walkout To Balcony |
| 2 | Dining Room | Flat | 3.37 x 3.16 | Laminate, Large Window, Mirrored Closet |
| 3 | Kitchen | Flat | 3.16 x 2.55 | Laminate, Stainless Steel Appliances, Backsplash |
| 4 | Primary Bedroom | Flat | 3.39 x 3.25 | Laminate, North View, Walk-In Closet |
| 5 | Den | Flat | 3.05 x 2.78 | Laminate, Large Window, Walkout To Balcony |
LANGUAGES SPOKEN
RELIGIOUS AFFILIATION
Floor Plans
Gallery
Check Out Our Other Listings!

How Can We Help You?
Whether you’re looking for your first home, your dream home or would like to sell, we’d love to work with you! Fill out the form below and a member of our team will be in touch within 24 hours to discuss your real estate needs.
Dave Elfassy, Broker
PHONE: 416.899.1199 | EMAIL: [email protected]
Sutt on Group-Admiral Realty Inc., Brokerage
on Group-Admiral Realty Inc., Brokerage
1206 Centre Street
Thornhill, ON
L4J 3M9
Read Our Reviews!

What does it mean to be 1NVALUABLE? It means we’ve got your back. We understand the trust that you’ve placed in us. That’s why we’ll do everything we can to protect your interests–fiercely and without compromise. We’ll work tirelessly to deliver the best possible outcome for you and your family, because we understand what “home” means to you.


