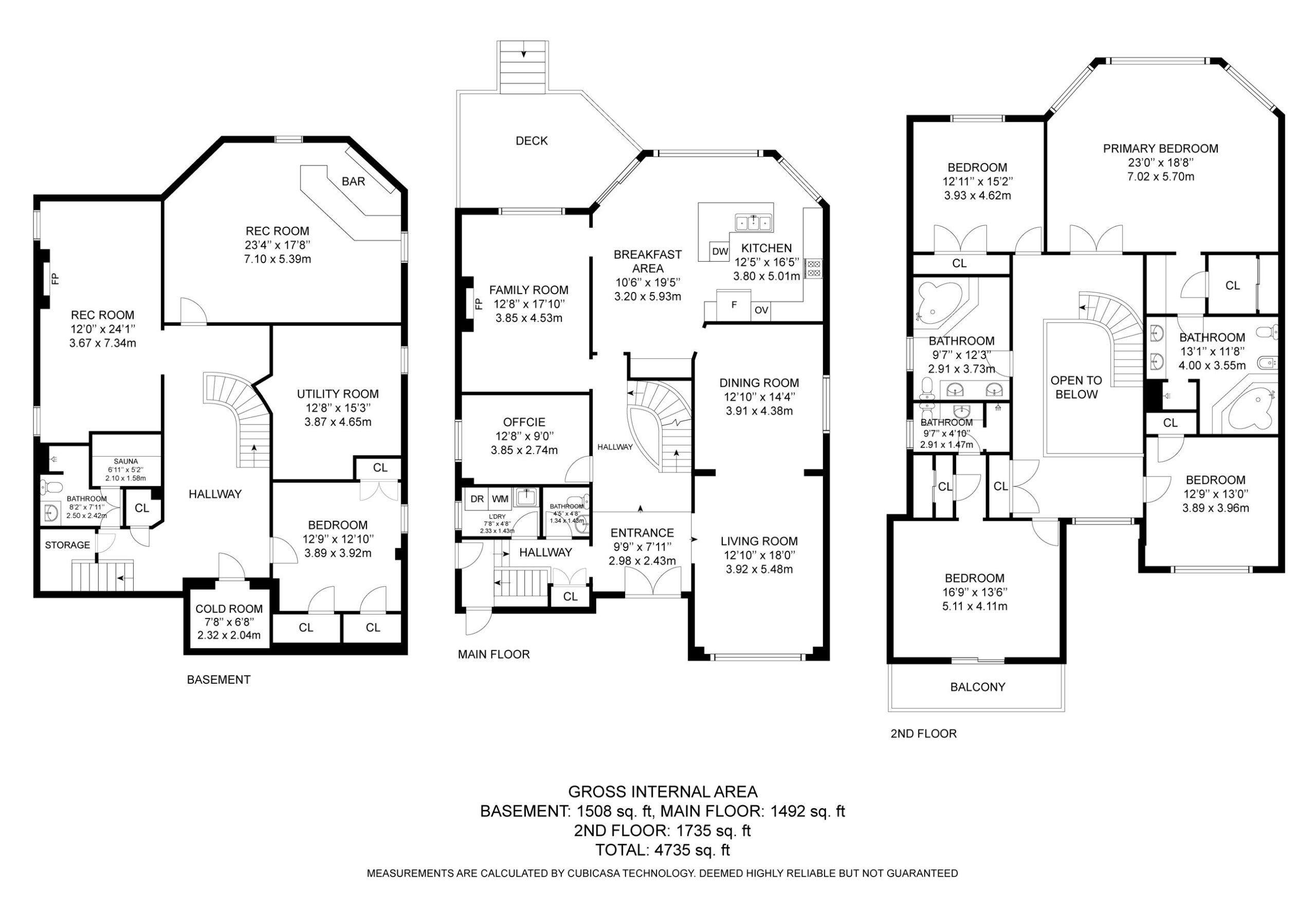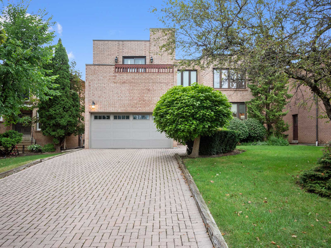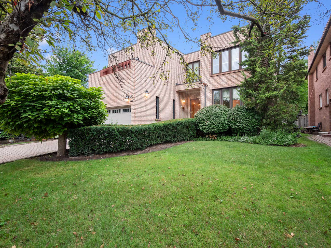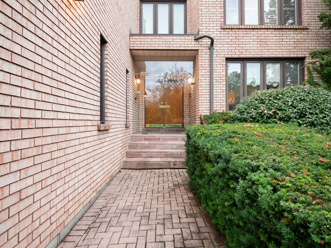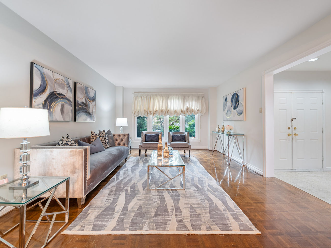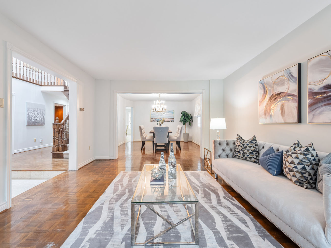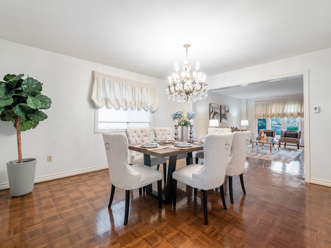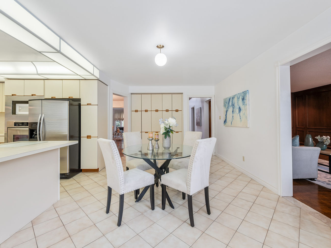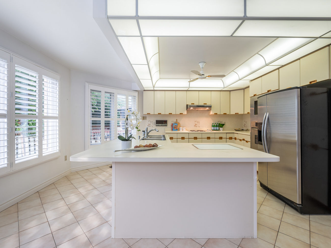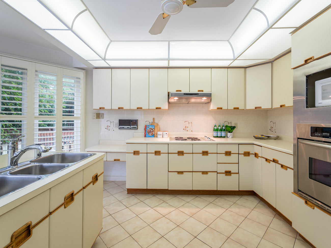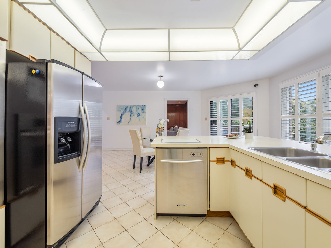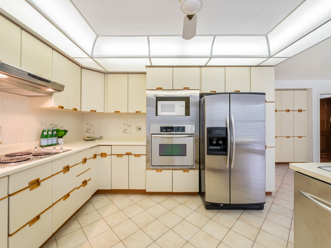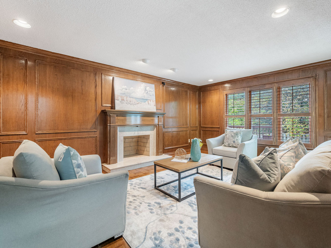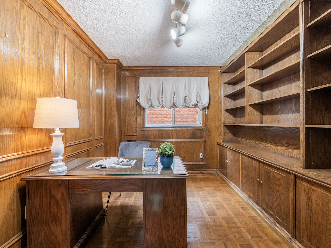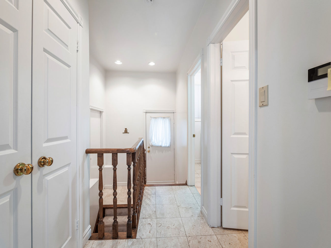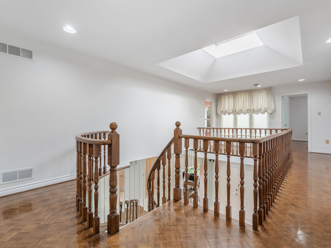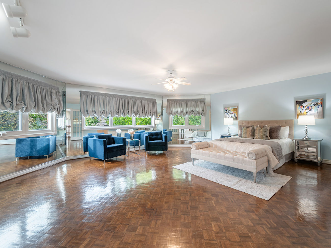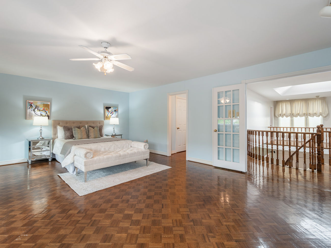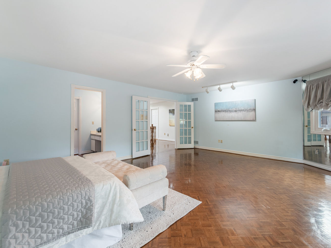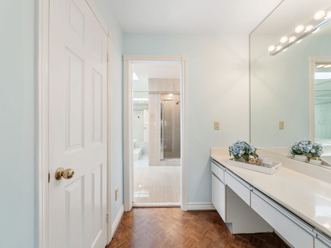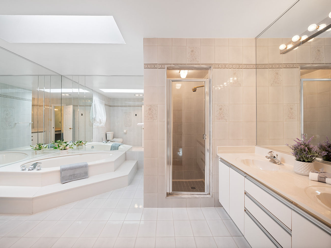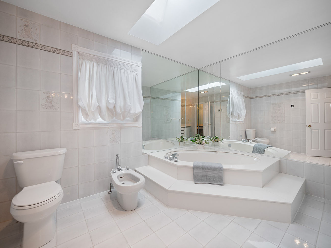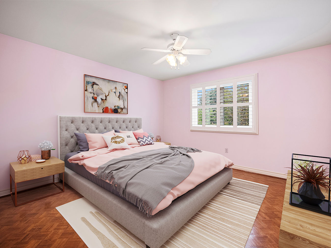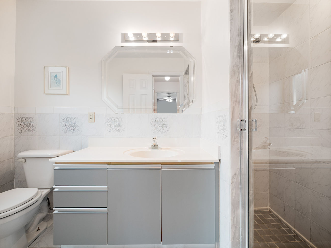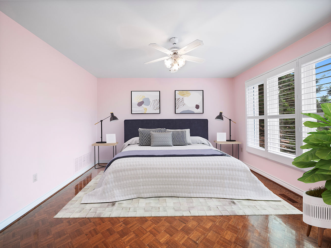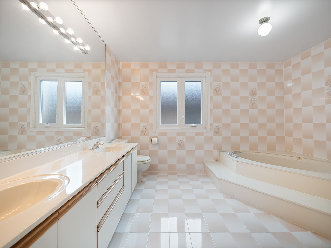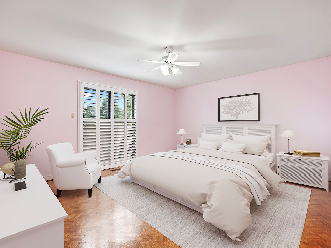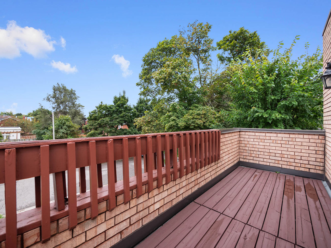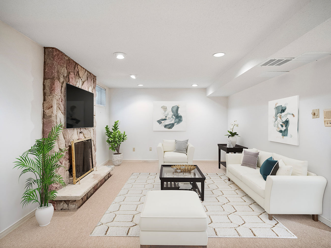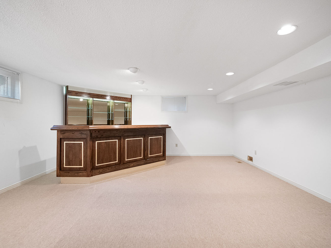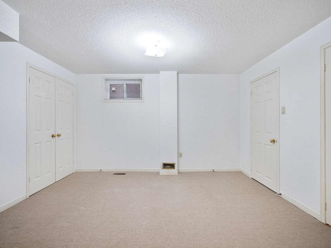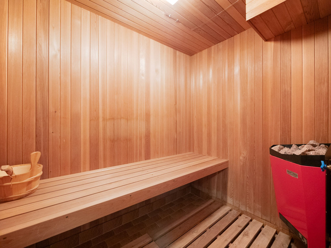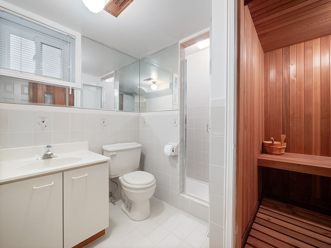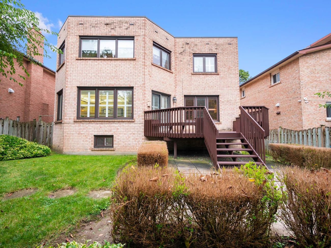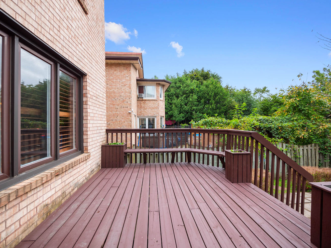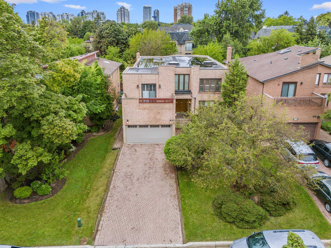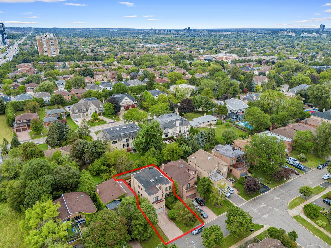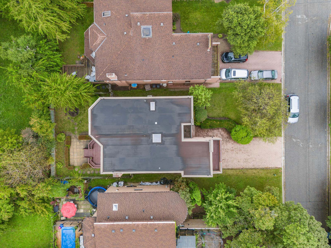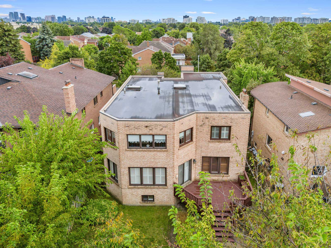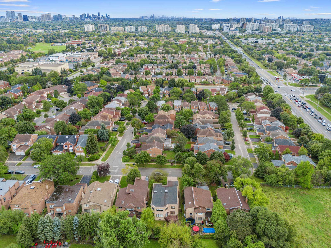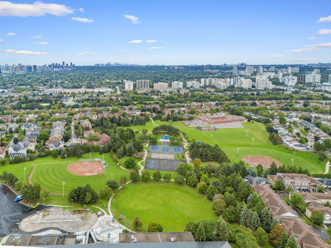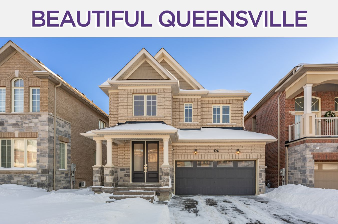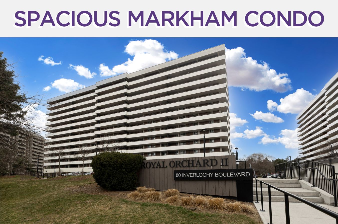582 Spring Gate Boulevard
Vaughan, Ontario L4J 5B8
Welcome to 582 Spring Gate Blvd a spacious 4+1 bedroom, 5 bathroom home offering comfort, functionality, and charm in a prime location. This beautifully maintained property features recent upgrades, including a brand-new roof and front-facing windows (living room, upstairs hallway, and fourth bedroom) completed in October/November 2024, as well as a new furnace installed in March 2025. The main floor boasts a bright, open-concept layout enhanced by pot lights and decorative mirrors, creating an inviting atmosphere throughout. The family room features elegant wainscoting and a cozy fireplace perfect for relaxing evenings. A versatile office space with French doors and a built-in wall-wall bookcase offers a quiet retreat for work or study. The expansive eat-in kitchen is equipped with a stylish backsplash, breakfast bar, and pantry, with direct access to a large deck overlooking the fully fenced backyard ideal for outdoor dining or quiet enjoyment. Upstairs, an oversized skylight brightens the stairway leading to the generous primary suite, complete with a sitting area, a luxurious 6-piece ensuite, and a walk-in closet. Three additional bedrooms provide ample living space, including one with walk-out access to a private balcony. The finished basement is designed for entertaining, featuring a large recreation room with a built-in bar, 3-piece bath, sauna, pot lights, stone fireplace and an additional bedroom. Ideally situated just minutes from Garnet A. Williams Community Centre, Promenade Mall, top-rated schools, parks, grocery stores. For added convenience, walkways provide direct access to BAYT Synagogue via Bevshire Circle and to Bathurst and Clark via Thornbury Circle. Commuters will appreciate easy access to Highways 407, 7, and 400. Property is being sold in AS IS CONDITION. Buyer To Verify All Information And Conduct Their Own Investigations
| Price: |
$1,998,000 |
|---|---|
| Sold Date: | June 2, 2025 |
| Bedrooms: | 4+1 |
| Bathrooms: | 5 |
| Kitchens: | 1 |
| Family Room: | Yes |
| Basement: | Finished / Separate Entrance |
| Fireplace/Stv: | Yes |
| Heat: | Forced Air/Gas |
| A/C: | Central Air |
| Central Vac: | No |
| Laundry: | Main |
| Apx Age: | |
| Lot Size: | 49.97′ x 120′ |
| Apx Sqft: | 3,457 (MPAC) |
| Exterior: | Brick |
| Drive: | Private |
| Garage: | Attached/2.0 |
| Parking Spaces: | 4 |
| Pool: | No |
| Property Features: |
|
| Water: | Municipal |
| Sewer: | Sewers |
| Taxes: | $9,015.36 (2024) |
LANGUAGES SPOKEN
Floor Plans
Gallery
Check Out Our Other Listings!

How Can We Help You?
Whether you’re looking for your first home, your dream home or would like to sell, we’d love to work with you! Fill out the form below and a member of our team will be in touch within 24 hours to discuss your real estate needs.
Dave Elfassy, Broker
PHONE: 416.899.1199 | EMAIL: [email protected]
Sutt on Group-Admiral Realty Inc., Brokerage
on Group-Admiral Realty Inc., Brokerage
1206 Centre Street
Thornhill, ON
L4J 3M9
Read Our Reviews!

What does it mean to be 1NVALUABLE? It means we’ve got your back. We understand the trust that you’ve placed in us. That’s why we’ll do everything we can to protect your interests–fiercely and without compromise. We’ll work tirelessly to deliver the best possible outcome for you and your family, because we understand what “home” means to you.


