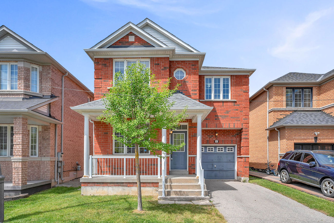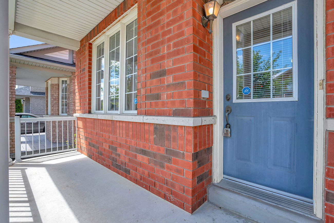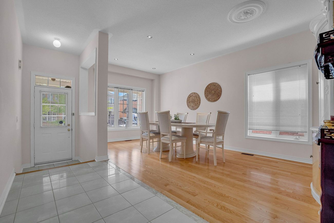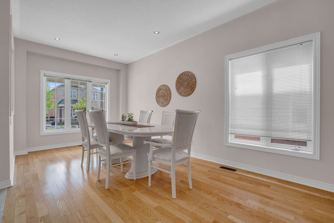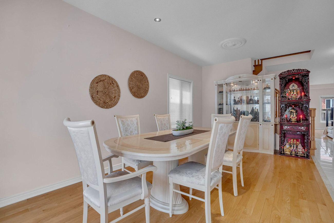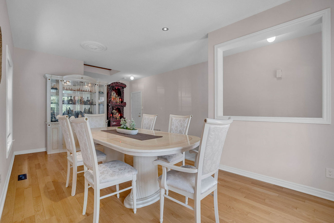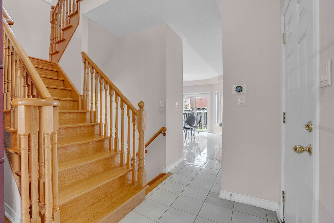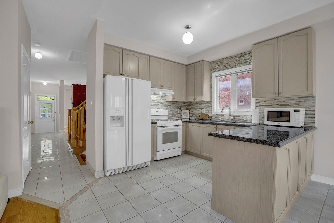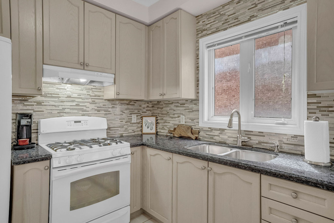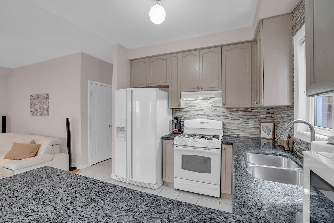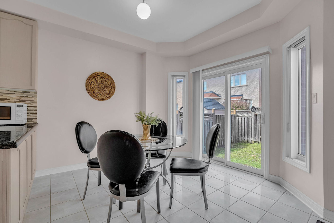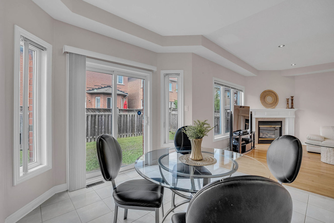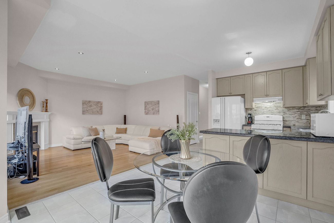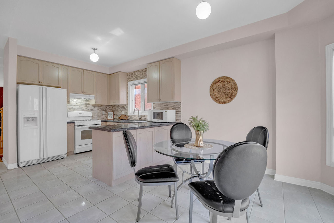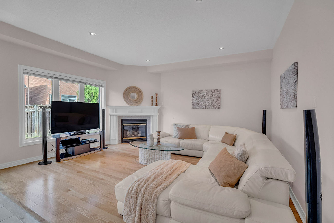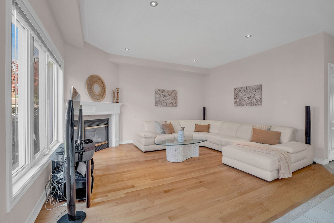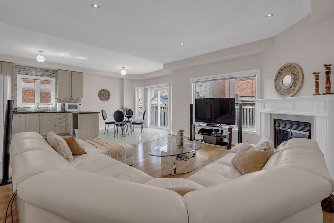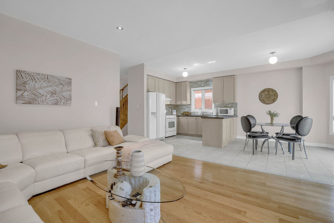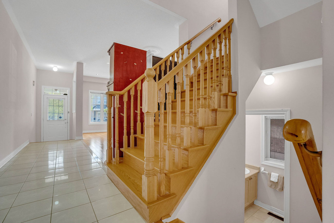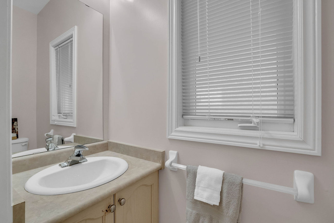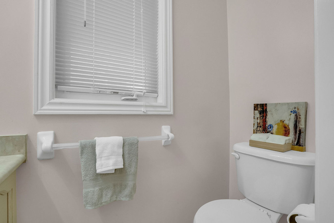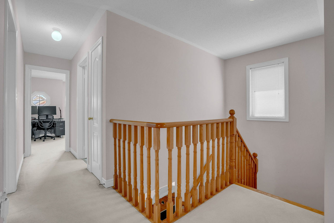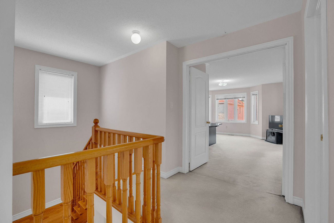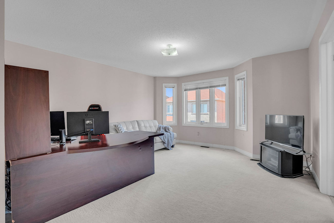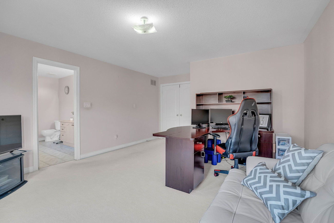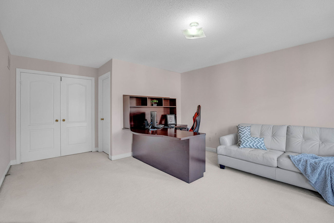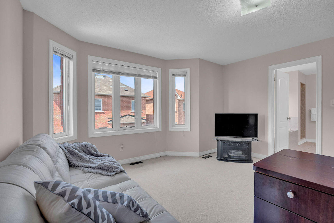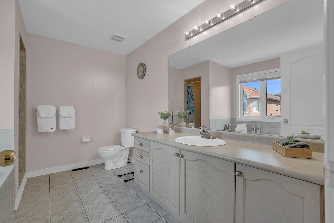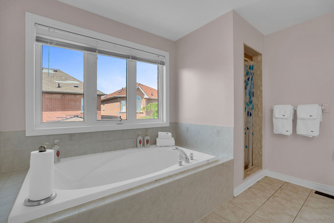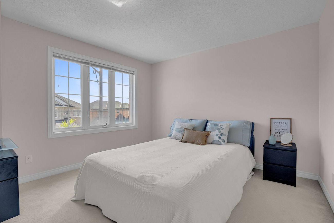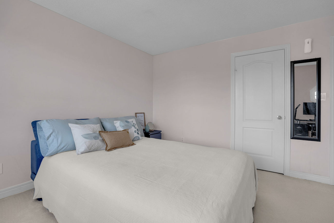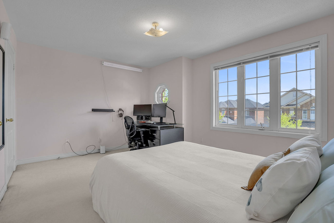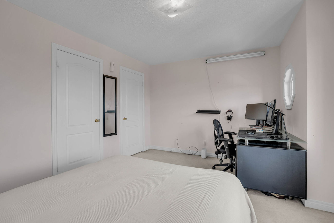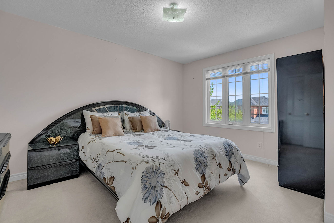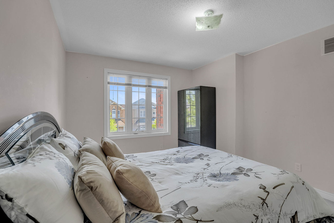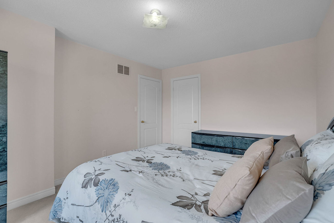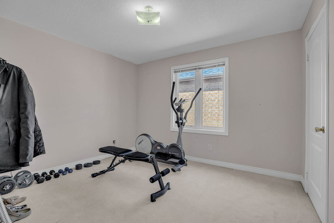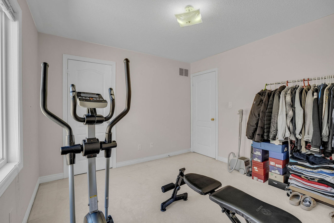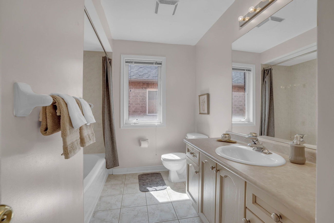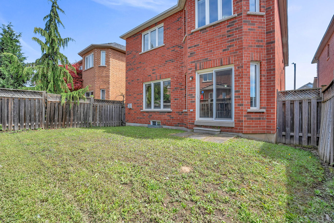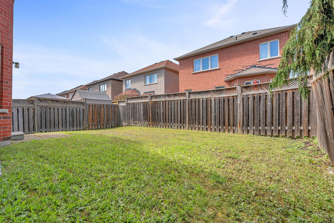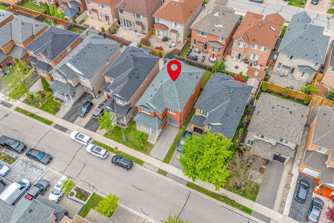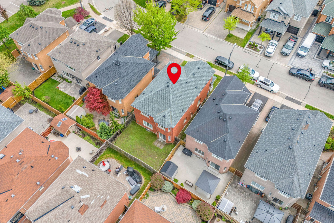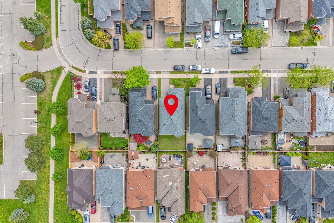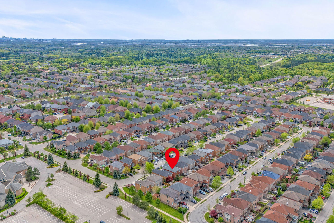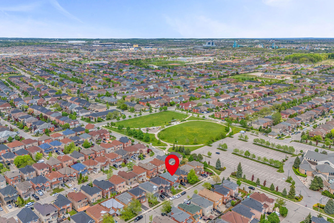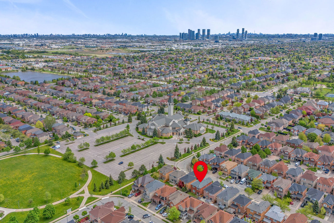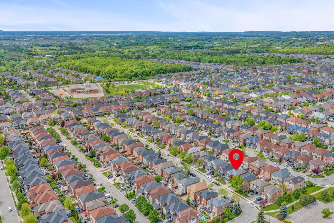50 Saint Victor Drive
Vaughan, Ontario L4H 3E3
Welcome to 50 Saint Victor Drive, a beautifully maintained 4-bedroom, 3-bathroom detached home located in one of Vaughan’s most desirable and family-oriented neighbourhoods.
This spacious and sun-filled residence offers an ideal blend of comfort, functionality, and style across two thoughtfully designed levels.
Upon entering, you are welcomed by a bright foyer with tiled flooring that flows seamlessly into a formal dining area, featuring elegant hardwood floors and large windows that allow natural light to fill the space. The main floor also includes a generous living room with a cozy gas fireplace, perfect for relaxing evenings with family or guests.
The updated kitchen is both stylish and functional, featuring granite countertops, extended cabinetry, a modern backsplash, and a breakfast area with sliding glass doors that open onto a private, fully fenced backyard—ideal for outdoor dining, barbecues, or enjoying the fresh air.
Upstairs, the home offers four well-appointed bedrooms, including a spacious primary suite complete with a walk-in closet and a 4-piece ensuite bathroom with a soaker tub, a large vanity, and a separate shower. Each additional bedroom is bright and versatile, making them suitable for children, guests, home offices, or fitness spaces.
The landscaped backyard provides ample space for gardening, play, or pets. Aerial views highlight the home’s excellent location, just steps from parks, top-rated schools, shopping centres, public transit, and places of worship. Residents will also enjoy quick access to Highway 400, Highway 407, Vaughan Mills, and the Vaughan Metropolitan Centre.
This move-in ready property is perfect for growing families seeking a quiet street within a safe and welcoming community.
| Price: | $1,325,000 |
|---|---|
| Bedrooms: | 4 |
| Bathrooms: | 3 |
| Kitchens: | 1 |
| Family Room: | Yes |
| Basement: | Unfinished |
| Fireplace/Stv: | Yes |
| Heat: | Forced Air/Gas |
| A/C: | Central Air |
| Central Vac: | No |
| Laundry: | Main |
| Apx Age: | Approximately 20 Years |
| Lot Size: | 35.1′ x 78.74′ |
| Apx Sqft: | 2000-2500 |
| Exterior: | Brick |
| Drive: | Private |
| Garage: | Built-In/1.0 |
| Parking Spaces: | 2 |
| Pool: | No |
| Property Features: |
|
| Water: | Municipal |
| Sewer: | Sewers |
| Taxes: | $5,296.61 (2024) |
| # | Room | Level | Room Size (m) | Description |
|---|---|---|---|---|
| 1 | Living Room | Main | 5.64 x 3.35 | Hardwood Floor, Picture Window |
| 2 | Dining Room | Main | 4.60 x 3.20 | Hardwood Floor, Large Window |
| 3 | Kitchen | Main | 3.35 x 2.44 | Ceramic Floor, Granite Counter, Backsplash |
| 4 | Breakfast | Main | 3.35 x 2.60 | Ceramic Floor, Walkout To Yard |
| 5 | Primary Bedroom | Second | 5.18 x 3.35 | Broadloom, Walk-In Closet, 4 Piece Ensuite |
| 6 | Second Bedroom | Second | 3.35 x 2.75 | Broadloom, Closet, Window |
| 7 | Third Bedroom | Second | 3.05 x 2.75 | Broadloom, Closet, Window |
| 8 | Fourth Bedroom | Second | 3.05 x 2.44 | Broadloom, Closet, Window |
FRASER INSTITUTE SCHOOL RANKINGS
LANGUAGES SPOKEN
RELIGIOUS AFFILIATION
Gallery
Check Out Our Other Listings!

How Can We Help You?
Whether you’re looking for your first home, your dream home or would like to sell, we’d love to work with you! Fill out the form below and a member of our team will be in touch within 24 hours to discuss your real estate needs.
Dave Elfassy, Broker
PHONE: 416.899.1199 | EMAIL: [email protected]
Sutt on Group-Admiral Realty Inc., Brokerage
on Group-Admiral Realty Inc., Brokerage
1206 Centre Street
Thornhill, ON
L4J 3M9
Read Our Reviews!

What does it mean to be 1NVALUABLE? It means we’ve got your back. We understand the trust that you’ve placed in us. That’s why we’ll do everything we can to protect your interests–fiercely and without compromise. We’ll work tirelessly to deliver the best possible outcome for you and your family, because we understand what “home” means to you.


