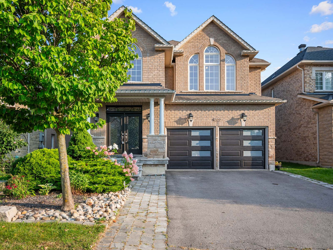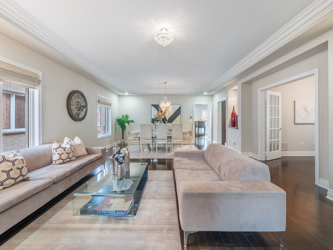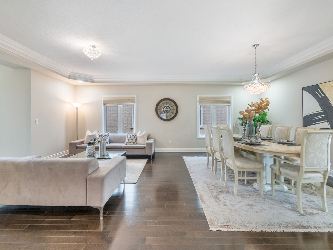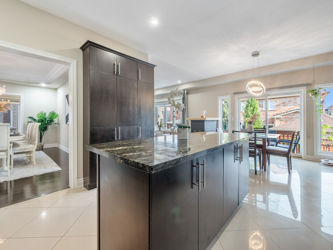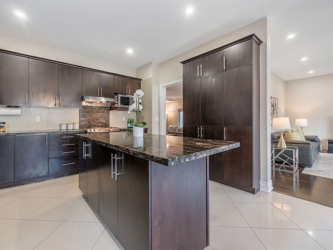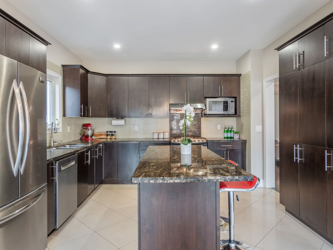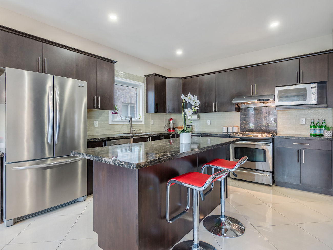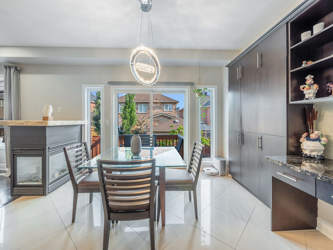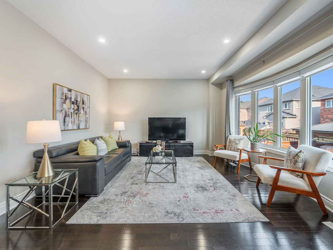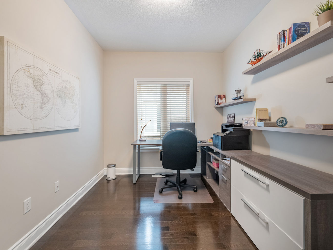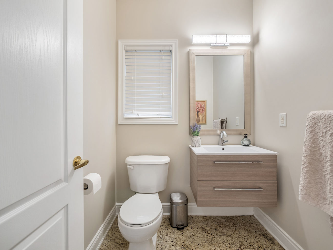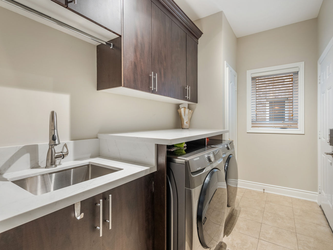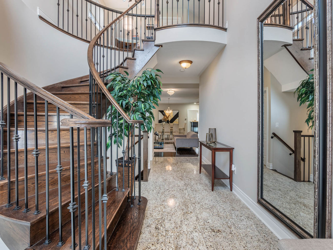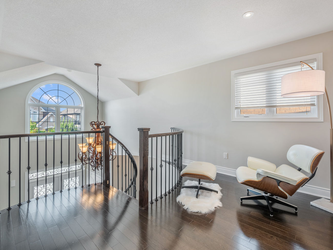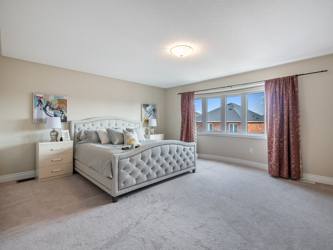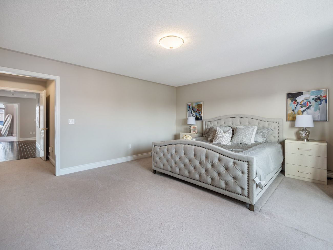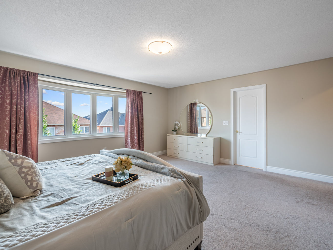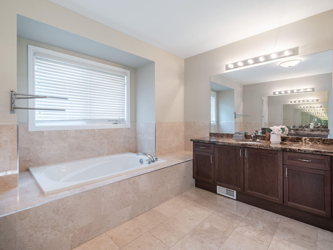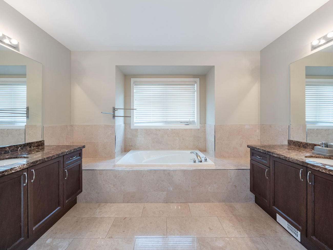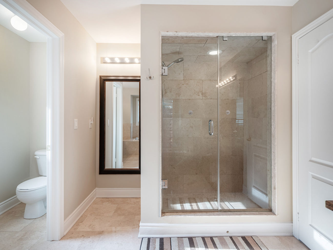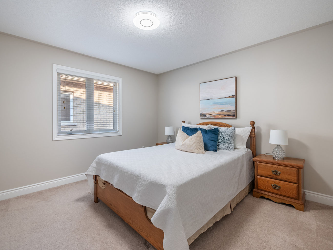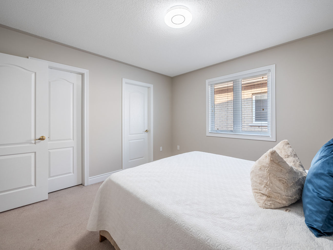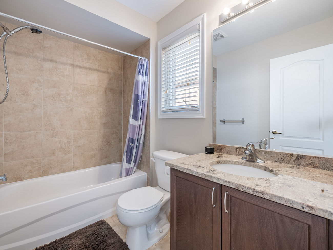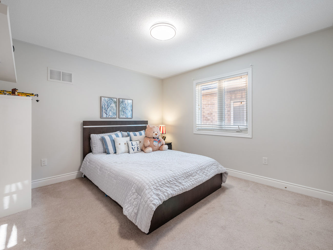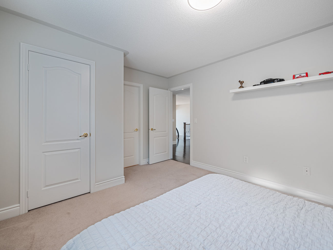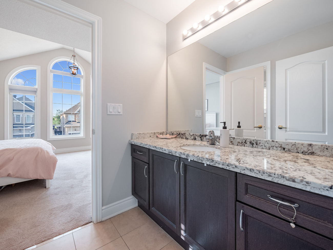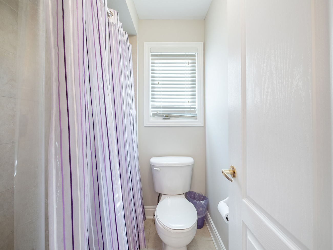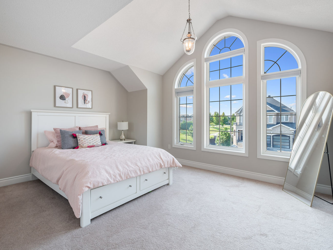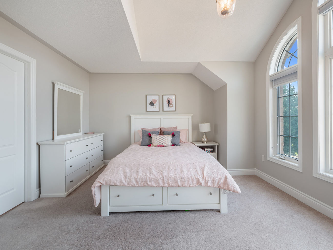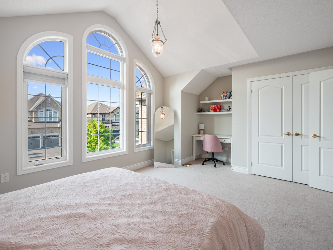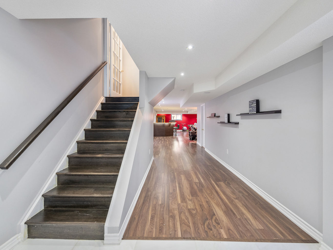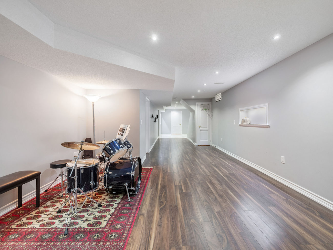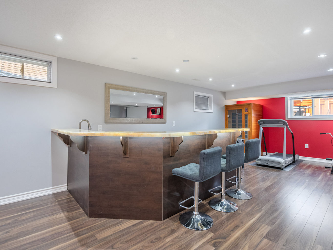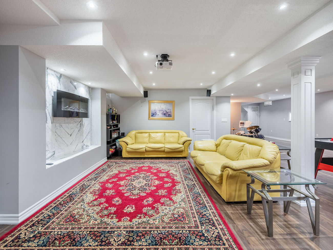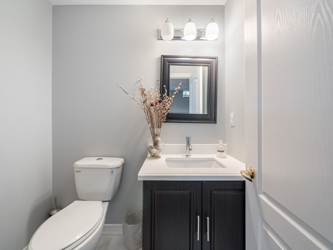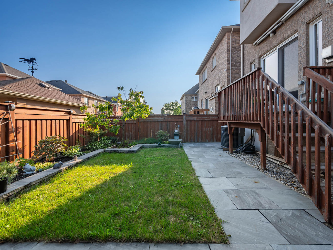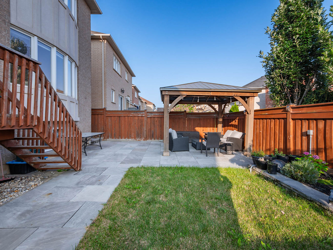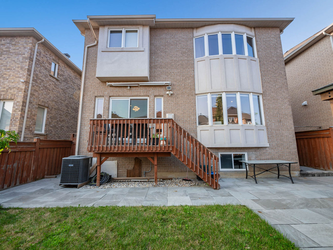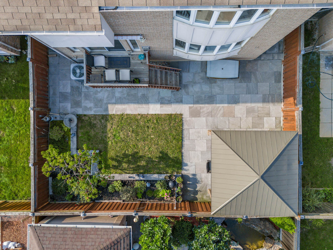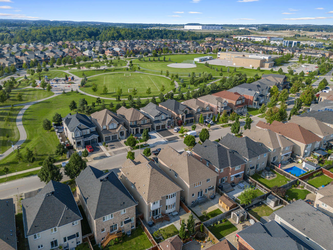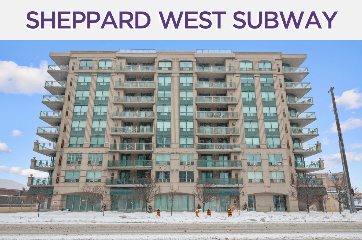109 Highmark Drive
Vaughan, Ontario L4H 0J6
Welcome to 109 Highmark Drive, a beautiful and meticulously upgraded 4 bedroom/5 bathroom family home located in the highly sought-after Vellore Village.
As you step inside, you are greeted by granite tile flooring in the foyer and powder room, setting a luxurious tone. The sunlit living room invites you to relax, while the modern kitchen boasts premium appliances and stunning 20×20 porcelain tile flooring. Adjacent to the kitchen, the cozy family room is perfect for unwinding and features a two-way fireplace that adds warmth and charm. The main floor also includes a dedicated home office, providing a quiet space for work or study, as well as a conveniently located laundry room.
Upstairs, a thoughtfully designed nook offers a peaceful spot for relaxation. The generously sized bedrooms provide ample space for rest and privacy, with the primary suite serving as a serene retreat. This suite includes a private five-piece ensuite bathroom featuring elegant marble tile, double sinks, and a separate shower. Each bedroom is equipped with its own ensuite bathroom, ensuring convenience for all family members. The third and fourth bedrooms share a semi-private three-piece ensuite bathroom, adding to the home’s thoughtful design.
The lower level is perfect for entertaining, with a built-in bar, additional living space, and a home theatre. A two-piece bathroom with marble tile adds convenience to this level. Outside, the backyard is an entertainer’s dream, complete with a south-facing deck ideal for watching sunsets and sunrises. The lush landscaping, patio, and gazebo create the perfect setting for summer barbecues and gatherings.
This home is ideally located close to top-rated schools, parks, shopping, and public transit. It offers easy access to Highway 400, Cortellucci Vaughan Hospital, Canada’s Wonderland, and SmartCentres Vaughan. Whether you’re seeking comfort, convenience, or a blend of both, this home is perfect for families looking to settle in a vibrant and welcoming community.
Ready to make your move? Give us a call!
| Price: | $1,799,000 |
|---|---|
| Sold Date: | October 1, 2024 |
| Bedrooms: | 4 |
| Bathrooms: | 5 |
| Kitchens: | 1 |
| Family Room: | Yes |
| Basement: | Finished |
| Fireplace/Stv: | Yes |
| Heat: | Forced Air/Gas |
| A/C: | Central Air |
| Central Vac: | Yes |
| Laundry: | Main Level |
| Apx Age: | 15 Years (2009) |
| Lot Size: | 41.01′ x 104.99′ |
| Apx Sqft: | |
| Exterior: | Brick |
| Drive: | Private Double |
| Garage: | Built-In/2.0 |
| Parking Spaces: | 6 |
| Pool: | No |
| Property Features: |
|
| Water: | Municipal Water |
| Sewer: | Sewers |
| Taxes: |
$7,616.30/2024
|
| Home Inspection |
| # | Room | Level | Room Size (m) | Description |
| 1 | Foyer | Main | 2.66 m x 1.86 m | Ceramic Floor, Double Doors, Spiral Stairs |
| 2 | Living Room | Main | 5.3 m x 7.53 m | Hardwood Floor, Crown Moulding, Open Concept |
| 3 | Dining Room | Main | 5.3 m x 7.53 m | Hardwood Floor, Combined With Living Room, Window |
| 4 | Kitchen | Main | 3.95 m x 6.89 m | Tile Floor, Stainless Steel Appliances, Centre Island |
| 5 | Family | Main | 4.99 m x 4.07 m | Hardwood Floor, Bay Window, Two Way Fireplace |
| 6 | Office | Main | 3.62 m x 2.71 m | Hardwood Floor, French Doors, Window |
| 7 | Laundry | Main | 3.62 m x 1.87 m | Tile Floor, Laundry Sink, Walkout To Garage |
| 8 | Primary Bedroom | 2nd | 5.44 m x 4.85 m | Broadloom, Five Piece Ensuite, Walk-In Closet |
| 9 | Second Bedroom | 2nd | 3.66 m x 3.66 m | Broadloom, Four Piece Ensuite, Walk-In Closet |
| 10 | Third Bedroom | 2nd | 3.51 m x 4.35 m | Broadloom, Semi Ensuite, Closet |
| 11 | Fourth Bedroom | 2nd | 5.48 m x 4.02 m | Broadloom, Semi Ensuite, Cathedral Ceiling |
| 12 | Recreation Room | Basement | 8.88 m x 7.32 m | Built-In Bar, Fireplace, Pot Lights |
FRASER INSTITUTE SCHOOL RANKINGS
LANGUAGES SPOKEN
RELIGIOUS AFFILIATION
Floor Plans
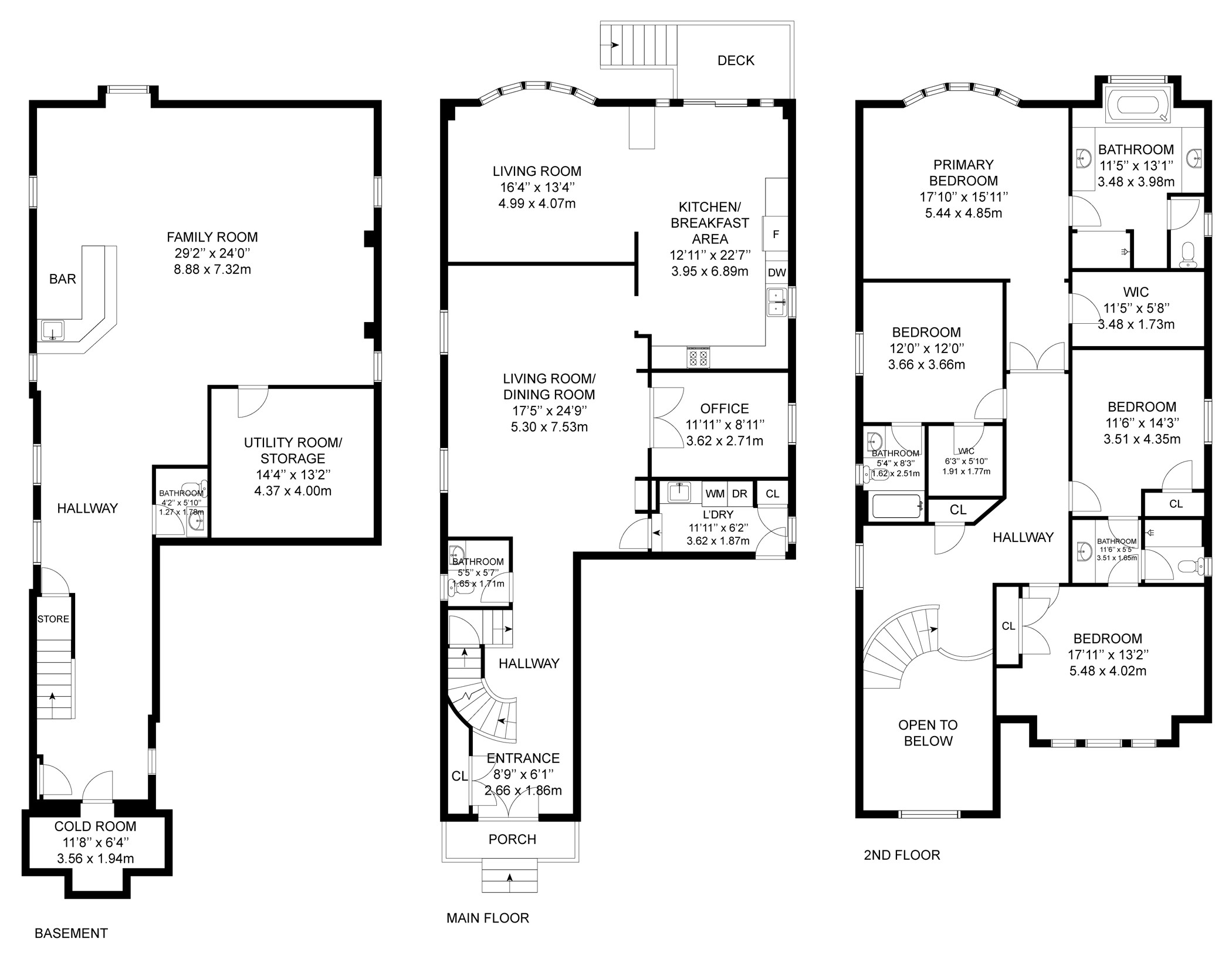
Gallery
Check Out Our Other Listings!
JUST LISTED – 75 Queens Wharf Road Unit 315

How Can We Help You?
Whether you’re looking for your first home, your dream home or would like to sell, we’d love to work with you! Fill out the form below and a member of our team will be in touch within 24 hours to discuss your real estate needs.
Dave Elfassy, Broker
PHONE: 416.899.1199 | EMAIL: [email protected]
Sutt on Group-Admiral Realty Inc., Brokerage
on Group-Admiral Realty Inc., Brokerage
1206 Centre Street
Thornhill, ON
L4J 3M9
Read Our Reviews!

What does it mean to be 1NVALUABLE? It means we’ve got your back. We understand the trust that you’ve placed in us. That’s why we’ll do everything we can to protect your interests–fiercely and without compromise. We’ll work tirelessly to deliver the best possible outcome for you and your family, because we understand what “home” means to you.


