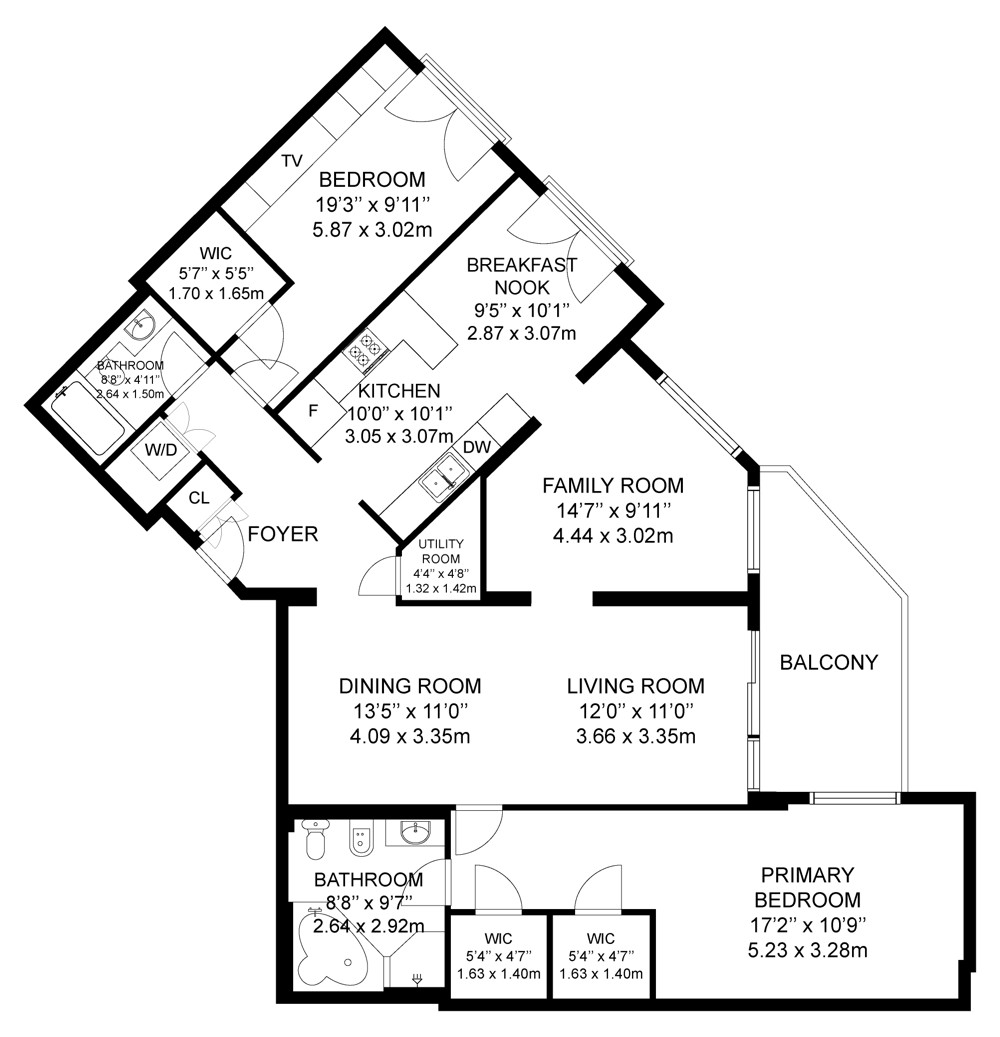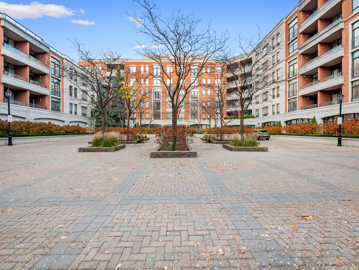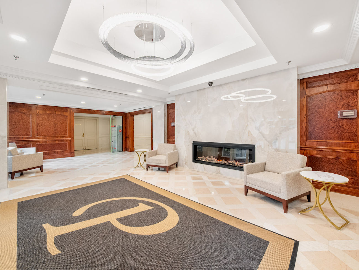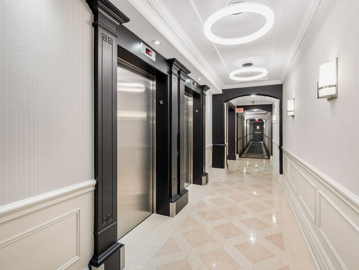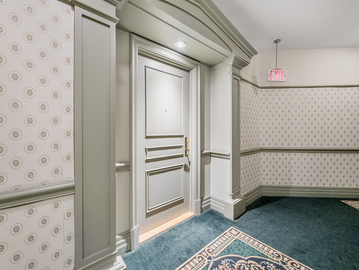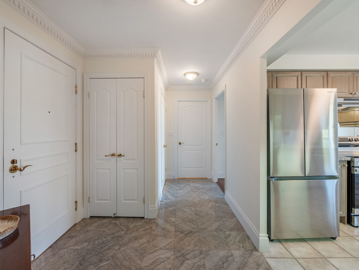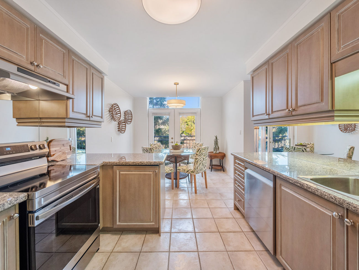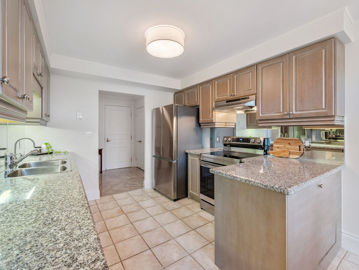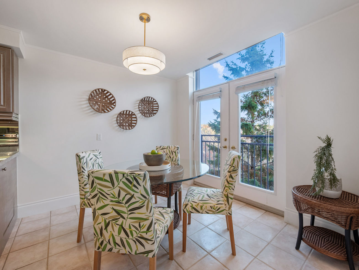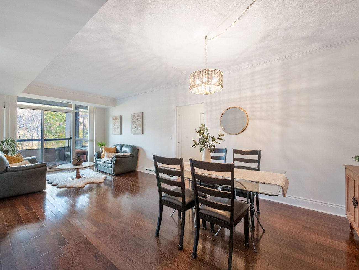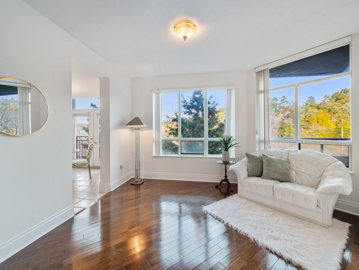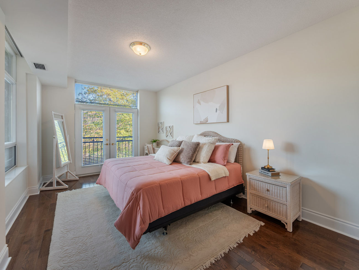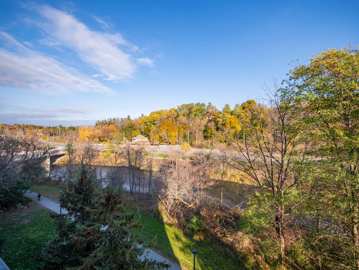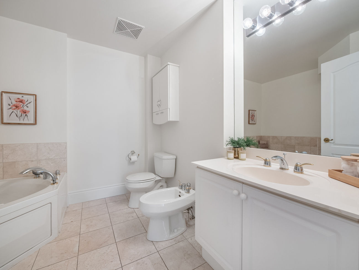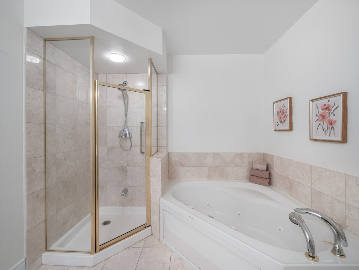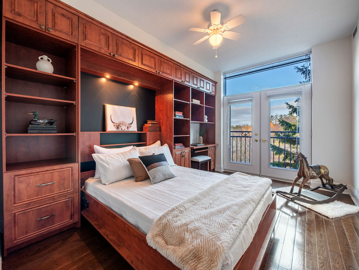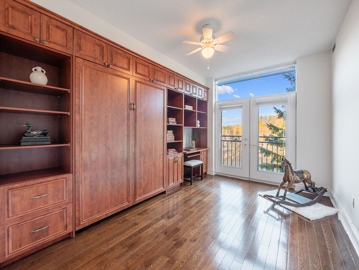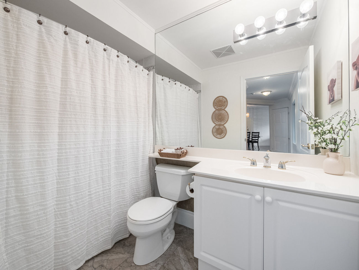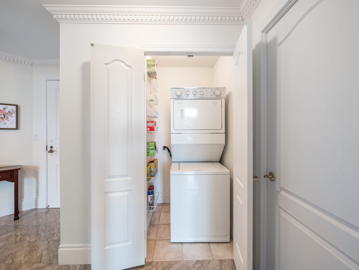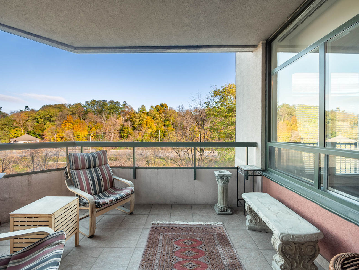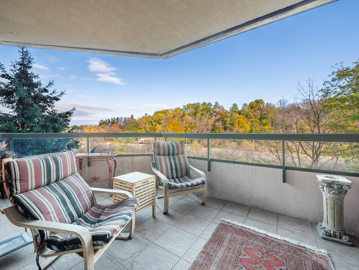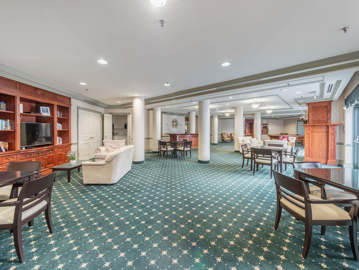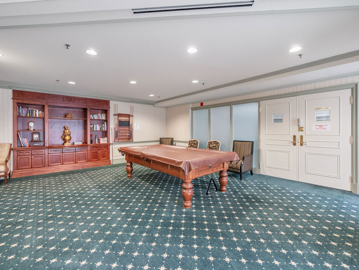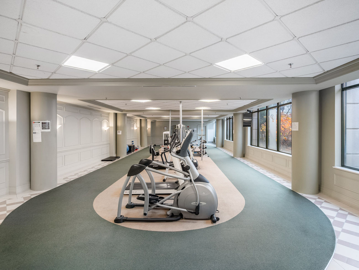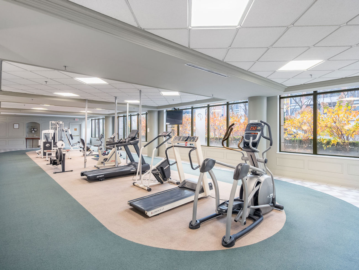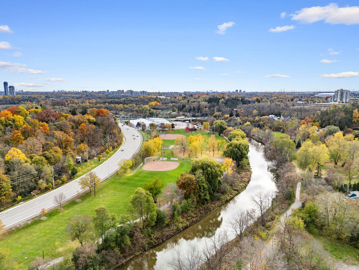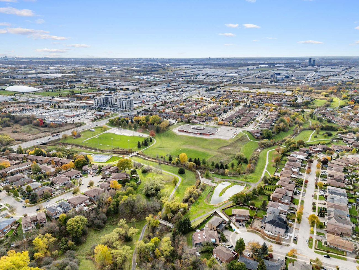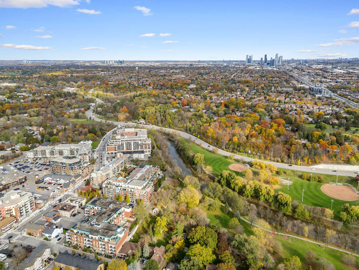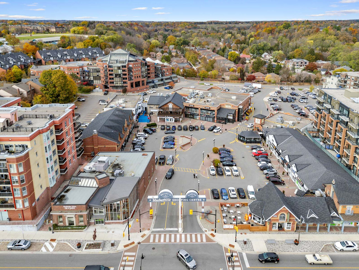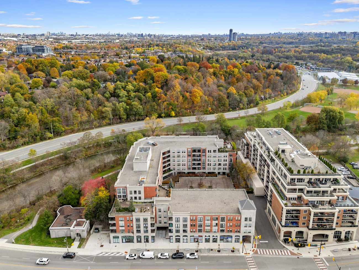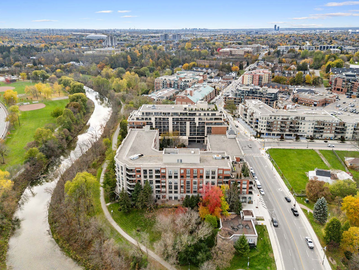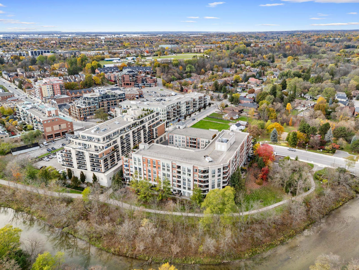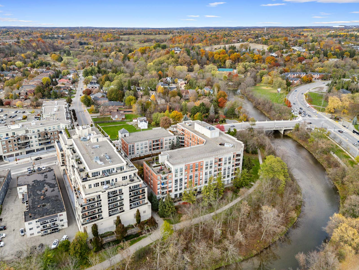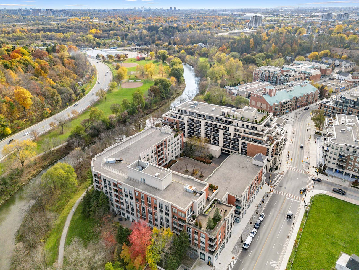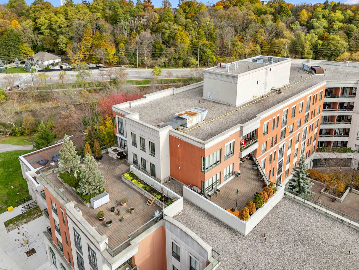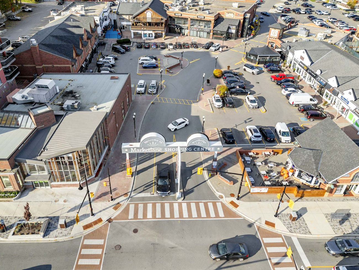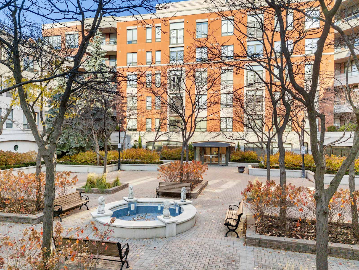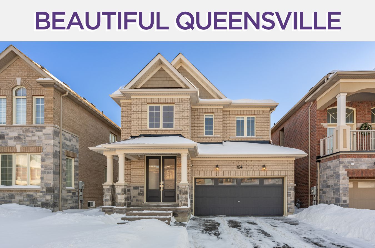53 Woodbridge Avenue
Suite 415 – Vaughan, ON L4L 9K9
Welcome to 53 Woodbridge Avenue, a distinguished residence set gracefully along the Humber River and steps from Market Lane Shopping Centre. This serene, riverfront address offers both natural beauty and urban convenience, surrounded by tree-lined trails, parkland, and boutique shops just moments away.
With its rare combination of peaceful scenery and walkable access to Woodbridge’s premier shopping and dining destination, this suite captures the essence of refined village living.
Inside, timeless character meets modern comfort in a bright, generously scaled layout designed for effortless flow. Hardwood flooring, crown moulding, and abundant natural light create a warm, inviting atmosphere throughout. The living and dining areas open to a private balcony overlooking the Humber River—an inspiring backdrop for morning coffee or evening relaxation.
The family room offers versatility for quiet moments or entertaining, while the sunlit eat-in kitchen—complete with stainless steel appliances and tile flooring—anchors the home’s heart. The second bedroom features a built-in Murphy bed with integrated shelving and a walk-in closet, ideal for guests or a functional home office.
The primary bedroom provides a serene retreat with a double walk-in closet and a luxurious 5-piece ensuite. A second full bathroom, ensuite laundry, and thoughtful storage add convenience to daily living. Two underground parking spaces and a locker further elevate the comfort of this boutique residence, celebrated for its quiet atmosphere and manicured surroundings.
Set in the heart of Old West Woodbridge, Piazza Woodbridge residents enjoy direct access to the Humber River trail system and are only steps from Market Lane Village—a charming, European-inspired enclave filled with cafés, bakeries, and fine dining. Quick connections to Highways 427, 407, and 400 ensure seamless travel across the GTA, while nearby transit keeps the city within easy reach.
Piazza Woodbridge is admired for its welcoming community, concierge and security, fitness and recreation facilities, and ample visitor parking. Here, riverside serenity meets village sophistication—offering an elevated lifestyle defined by charm, connection, and everyday convenience.
Ready to make your move? Give us a call!
| Price: | $1,160,000 |
|---|---|
| Sold Date: | November 14, 2025 |
| Bedrooms: | 2 |
| Bathrooms: | 2 |
| Kitchens: | 1 |
| Family Room: | Yes |
| Basement: | None |
| Fireplace/Stv: | No |
| Heat: | Forced Air / Gas |
| A/C: | Central Air |
| Apx Age: | 27 Years (1998) |
| Apx Sqft: | 1400-1599 |
| Balcony: | Open |
| Locker: | 1/Owned/Level P2/#127 |
| Ensuite Laundry: | Yes |
| Exterior: | Brick, Concrete |
| Parking: | Underground/2.0 |
| Parking Spaces: | 2/Owned/#75, #76 |
| Pool: | Yes/Indoor |
| Water: | Municipal |
| Sewer: | Sewers |
| Inclusions: |
|
| Building Amenities: |
|
| Property Features: |
|
| Maintenance: | $1,173.49/month |
| Taxes: | $4,535.33 (2025) |
| # | Room | Level | Room Size (m) | Description |
|---|---|---|---|---|
| 1 | Kitchen | Main | 3.07 x 3.05 | Stainless Steel Appliances, Eat-In Kitchen, Tile Floor |
| 2 | Breakfast | Main | 3.07 x 2.87 | Combined With Kitchen, Juliette Balcony, Tile Floor |
| 3 | Family | Main | 4.44 x 3.02 | Hardwood Floor, Large Closet, Wood Trim |
| 4 | Dining Room | Main | 4.09 x 3.35 | Crown Moulding, Hardwood Floor, Combined With Living Room |
| 5 | Living Room | Main | 3.66 x 3.35 | Crown Moulding, Walkout To Balcony, Combined With Dining Room |
| 6 | Prim Bdrm | Main | 5.23 x 3.28 | W/I Closet, Juliette Balcony, Hardwood Floor |
| 7 | Bathroom | Main | 2.64 x 2.92 | Separate Shower, Bidet, Tile Floor |
| 8 | 2nd Br | Main | 5.87 x 3.02 | W/I Closet, Murphy Bed, Juliette Balcony |
| 9 | Bathroom | Main | 2.64 x 1.50 | Tile Floor, 4 Piece Bathroom, Wood Trim |
LANGUAGES SPOKEN
Gallery
Check Out Our Other Listings!

How Can We Help You?
Whether you’re looking for your first home, your dream home or would like to sell, we’d love to work with you! Fill out the form below and a member of our team will be in touch within 24 hours to discuss your real estate needs.
Dave Elfassy, Broker
PHONE: 416.899.1199 | EMAIL: [email protected]
Sutt on Group-Admiral Realty Inc., Brokerage
on Group-Admiral Realty Inc., Brokerage
1206 Centre Street
Thornhill, ON
L4J 3M9
Read Our Reviews!

What does it mean to be 1NVALUABLE? It means we’ve got your back. We understand the trust that you’ve placed in us. That’s why we’ll do everything we can to protect your interests–fiercely and without compromise. We’ll work tirelessly to deliver the best possible outcome for you and your family, because we understand what “home” means to you.


