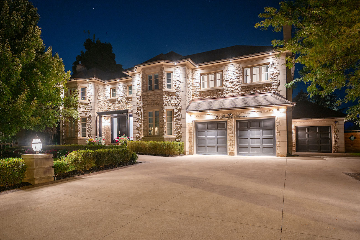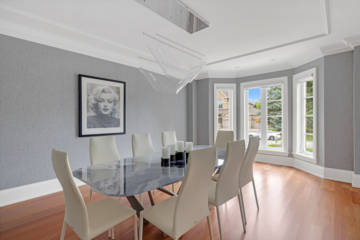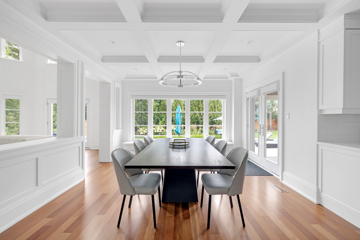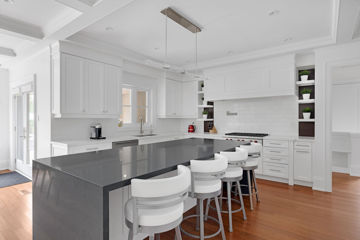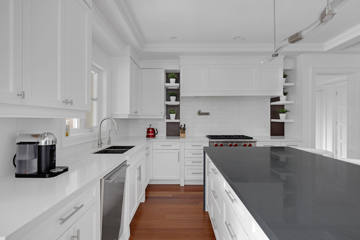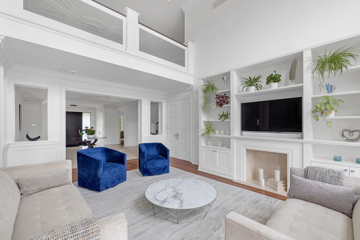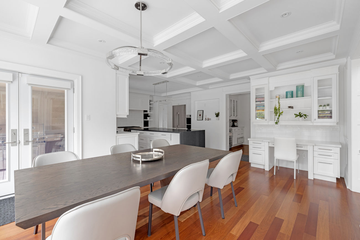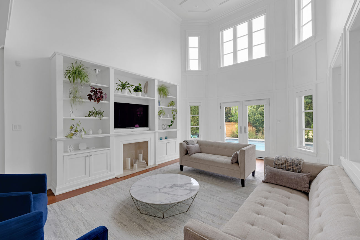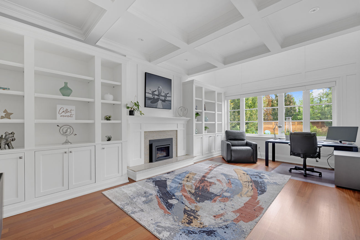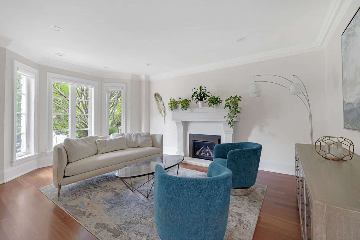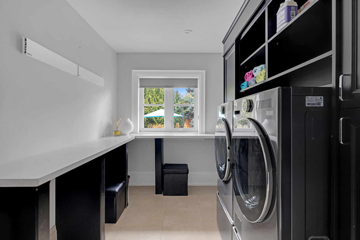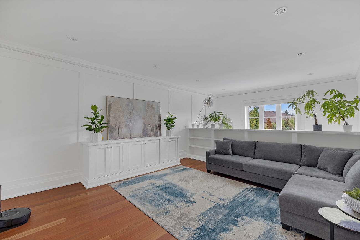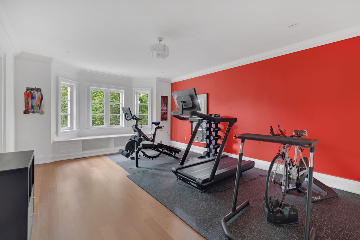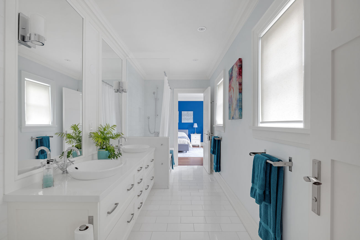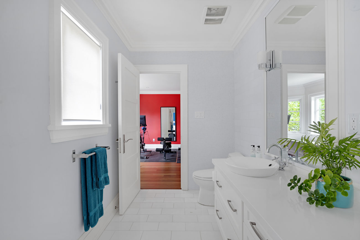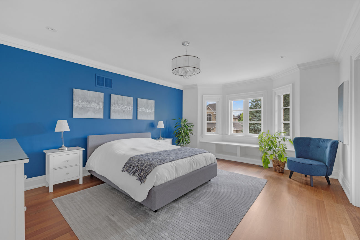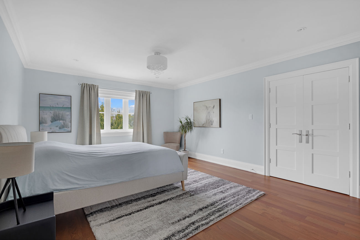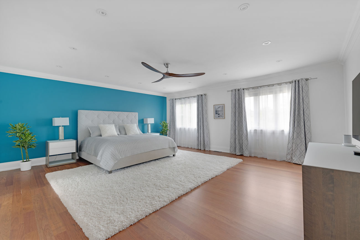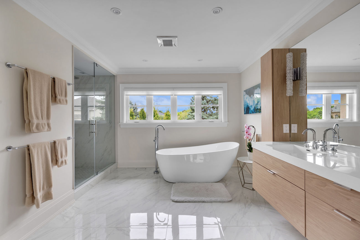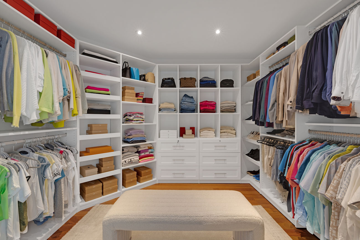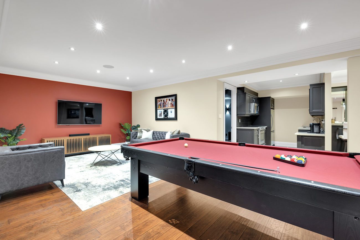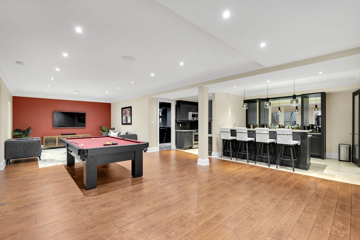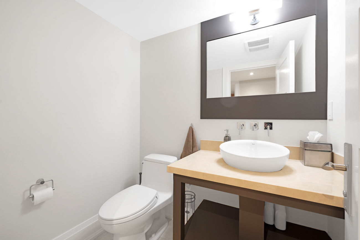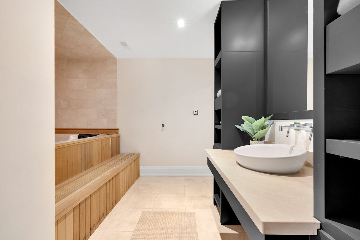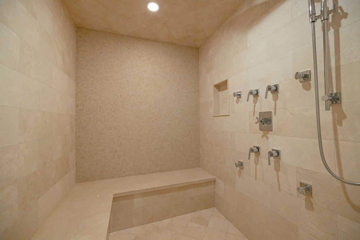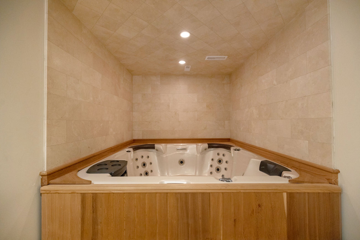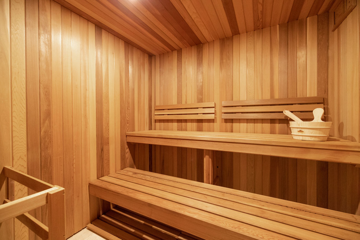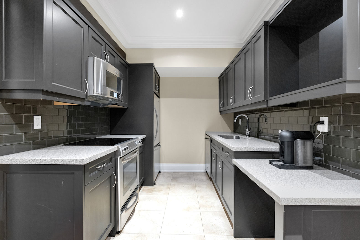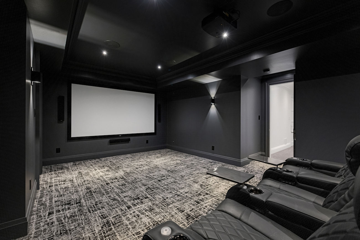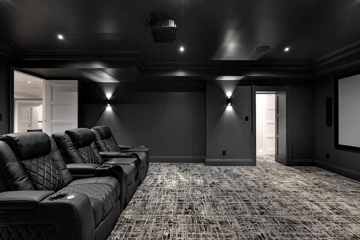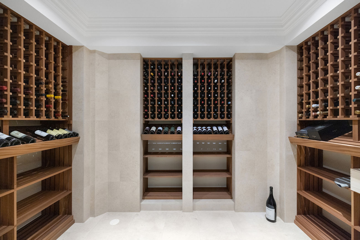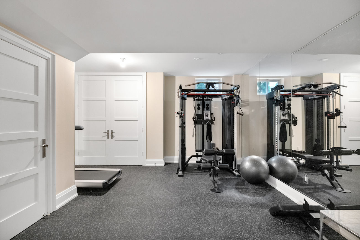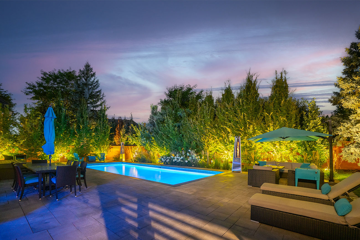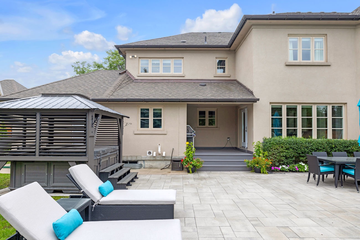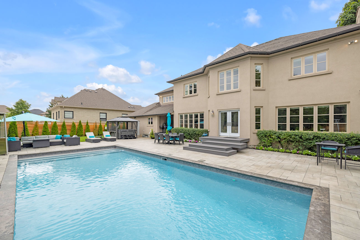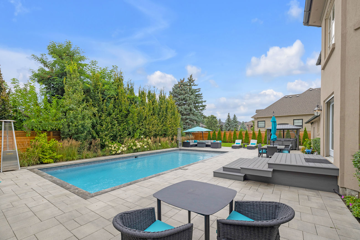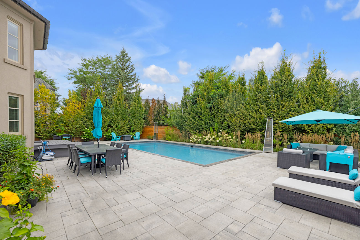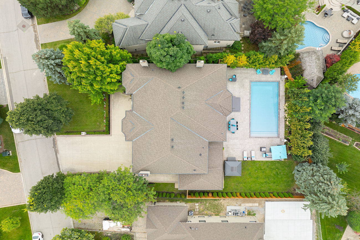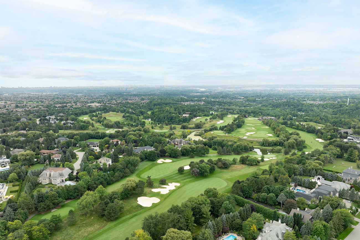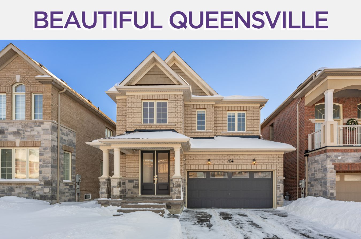16 Flatbush Avenue
Vaughan, Ontario, L4L 8K3
Welcome to 16 Flatbush Avenue, an exquisite luxury residence that epitomizes sophistication and grandeur. This meticulously crafted 4 bedroom/5 bathroom executive home showcases the pinnacle of refined living, where every detail exudes elegance and unparalleled quality.
As you step inside, you are greeted by an ambiance of timeless luxury, accentuated by elegant pot lights, intricate crown molding, custom wainscoting, and stunning bay windows that bathe the interiors in natural light. The main floor is designed to impress, featuring two stately gas fireplaces that create a warm and inviting atmosphere. A convenient laundry room with a private side entrance adds a touch of practicality to the home’s luxurious appointments.
The two-story family room serves as the heart of the home, offering an awe-inspiring sense of space and light. The gourmet kitchen is nothing short of a masterpiece, equipped with premium stainless steel appliances, a sophisticated backsplash, a central island, a custom workstation, and a well-appointed pantry, complete with an under-counter wine fridge for the connoisseur.
Step outside to discover your own private sanctuary—a beautifully landscaped backyard that offers the ultimate in privacy and tranquility. This outdoor haven features a shimmering inground pool, a spacious patio perfect for alfresco dining, and a covered hot tub, all surrounded by a solid wooden fence and mature trees that provide an intimate retreat from the outside world.
The primary suite is a sanctuary of luxury, offering a lavish five-piece ensuite that rivals the finest spas, along with an expansive walk-in closet outfitted with bespoke organizers. The upper level is equally impressive, housing three additional well-appointed bedrooms, each with generous closet space, along with a sophisticated three-piece bathroom, a semi-ensuite, and a spacious lounging area ideal for unwinding in style.
The lower level of the home is designed for those who appreciate the finer things in life. It is an entertainer’s dream, featuring a stylish recreation room, a state-of-the-art movie room, a fully equipped exercise room, a wet bar, an additional kitchen, a two-piece bathroom, a luxurious steam shower, a sauna, an indoor hot tub, and a wine cellar that will delight any oenophile.
Positioned in a coveted location just minutes from verdant parks, esteemed schools, the upscale Vaughan Mills Mall, Rutherford GO Station, fine dining establishments, Canada’s Wonderland, premier golf courses, and the Al Palladini Community Centre, this home also offers seamless access to highways 400, 407, and 7.
Ready to make your move? Give us a call!
| # | Room | Level | Room Size (m) | Description |
|---|---|---|---|---|
| 1 | Living Room | Main | 5.73 m x 4.2 m | Gas Fireplace, Bay Window, Crown Moulding |
| 2 | Dining Room | Main | 5.95 m x 4.25 m | Open Concept, Bay Window, Crown Moulding |
| 3 | Kitchen | Main | 7.77 m x 7.01 m | Stainless Steel Appliances, Centre Island, Pantry |
| 4 | Family | Main | 7.56 m x 4.56 m | Pot Lights, Large Window, Walkout To Yard |
| 5 | Office | Main | 6.58 m x 4.2 m | Pot Lights, Gas Fireplace, Wainscoting |
| 6 | Primary Bedroom | 2nd | 6.12 m x 5.59 m | Pot Lights, 5 Piece Ensuite, Walk-In Closet |
| 7 | Second Bedroom | 2nd | 5.61 m x 4.25 m | Pot Lights, Semi Ensuite, Walk-In Closet |
| 8 | Third Bedroom | 2nd | 5.24 m x 4.17 m | Crown Moulding, 3 Piece Ensuite, Walk-In Closet |
| 9 | Exercise | 2nd | 5.8 m x 4.2 m | Pot Lights, Semi Ensuite, Crown Moulding |
| 10 | Recreation | Basement | 11.15 m x 5.7 m | Wet Bar, 2 Piece Bathroom, Sauna |
| 11 | Media/Entertainment | Basement | 7.16 m x 4.2 m | Pot Lights, Open Concept, Networked |
| 12 | Kitchen | Basement | 2.94 m x 2.51 m | Stainless Steel Appliances, Pot Lights, Backsplash |
FRASER INSTITUTE SCHOOL RANKINGS
LANGUAGES SPOKEN
RELIGIOUS AFFILIATION
Floor Plans
Gallery
Check Out Our Other Listings!

How Can We Help You?
Whether you’re looking for your first home, your dream home or would like to sell, we’d love to work with you! Fill out the form below and a member of our team will be in touch within 24 hours to discuss your real estate needs.
Dave Elfassy, Broker
PHONE: 416.899.1199 | EMAIL: [email protected]
Sutt on Group-Admiral Realty Inc., Brokerage
on Group-Admiral Realty Inc., Brokerage
1206 Centre Street
Thornhill, ON
L4J 3M9
Read Our Reviews!

What does it mean to be 1NVALUABLE? It means we’ve got your back. We understand the trust that you’ve placed in us. That’s why we’ll do everything we can to protect your interests–fiercely and without compromise. We’ll work tirelessly to deliver the best possible outcome for you and your family, because we understand what “home” means to you.



