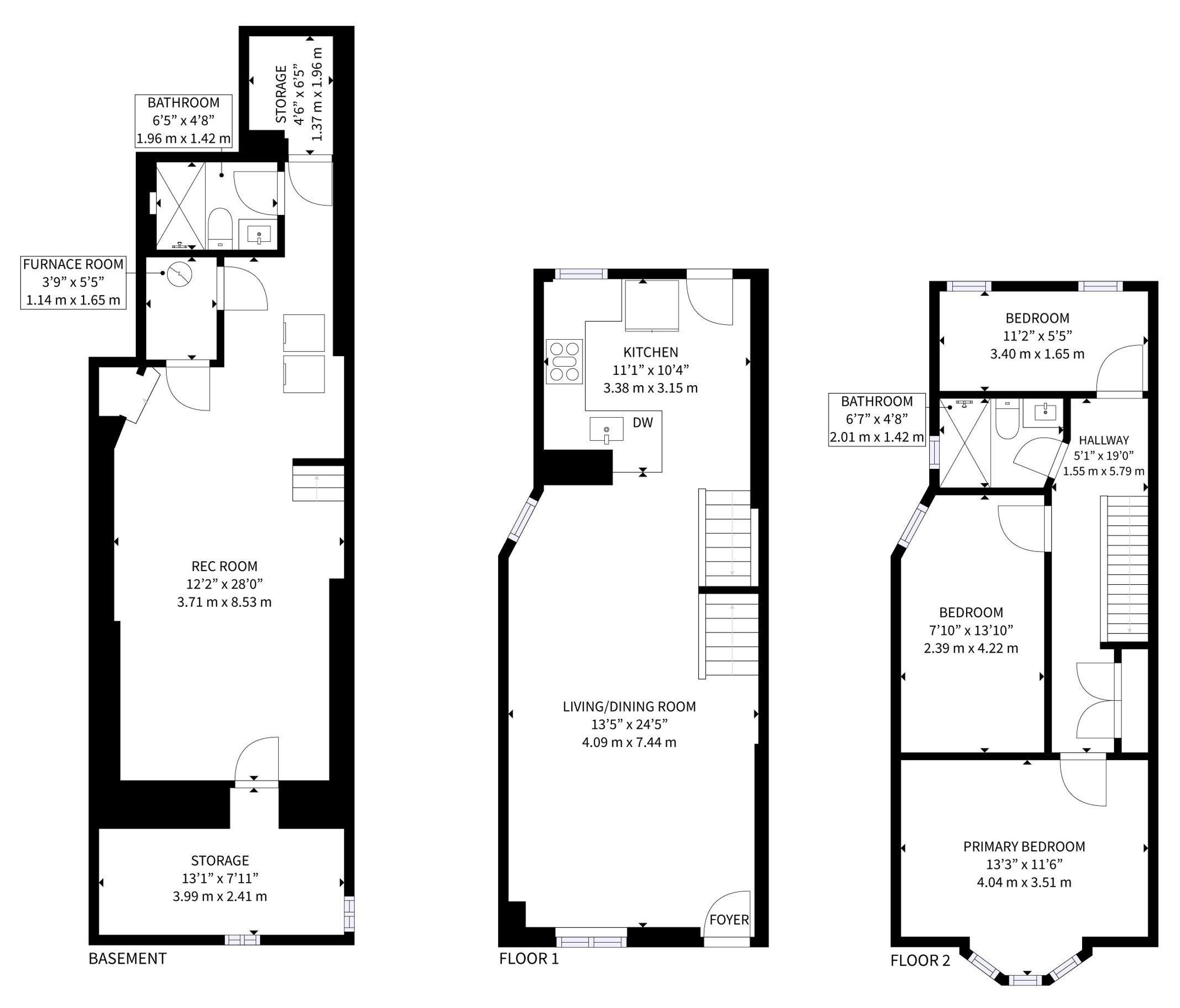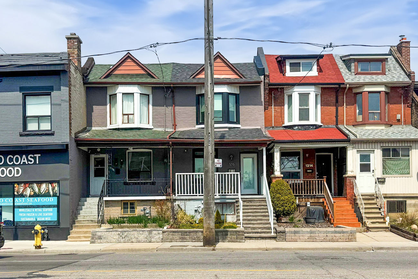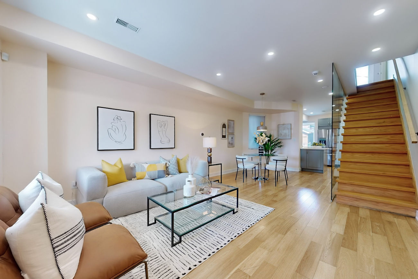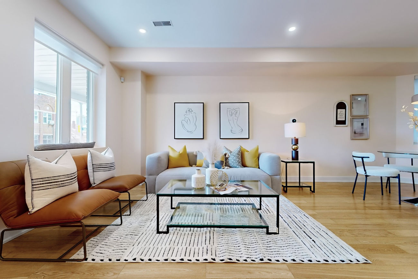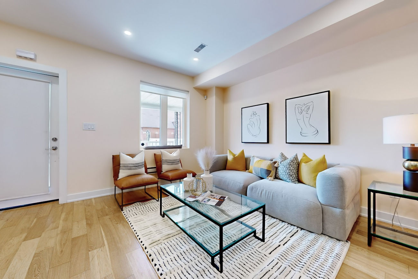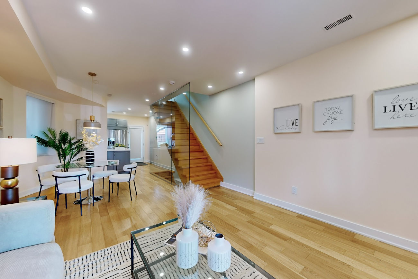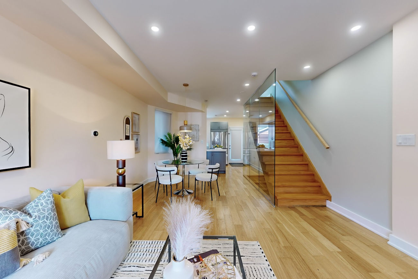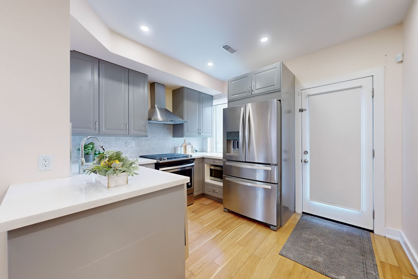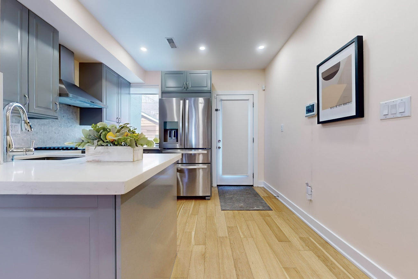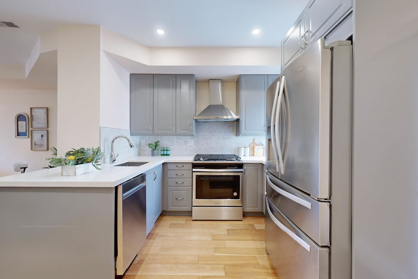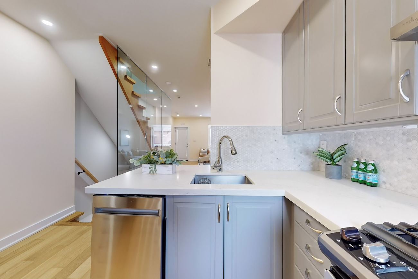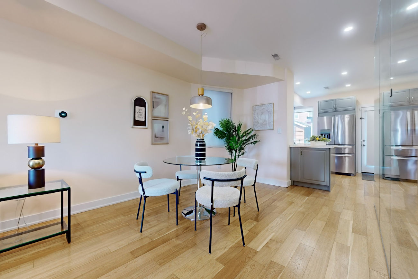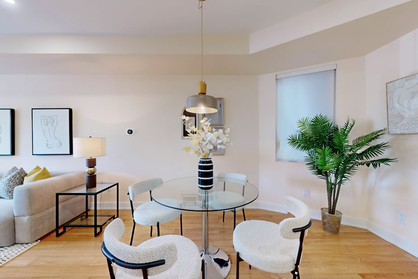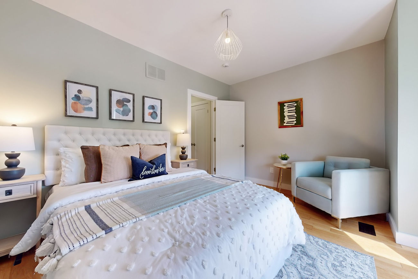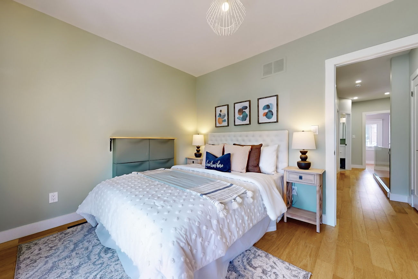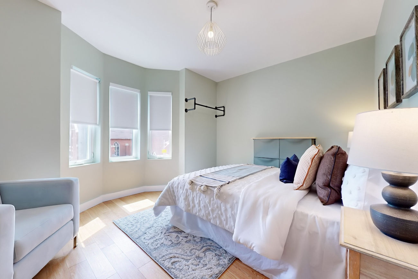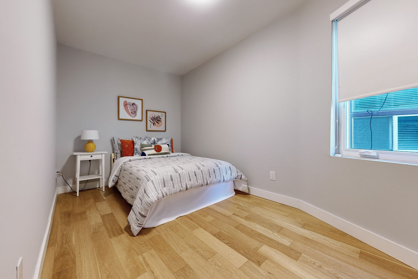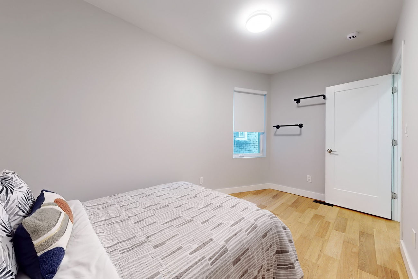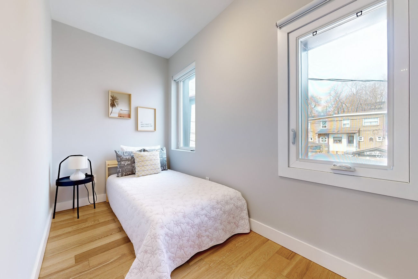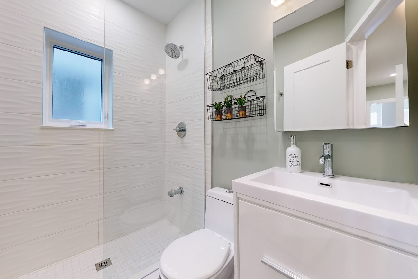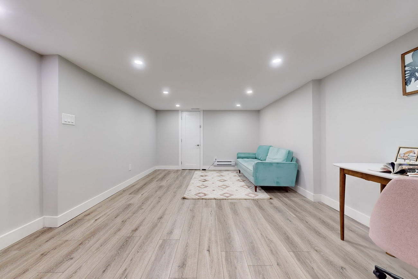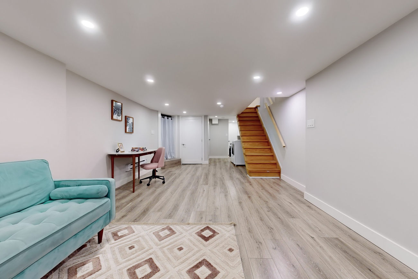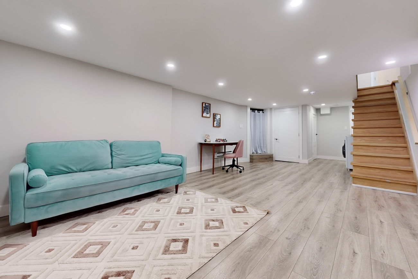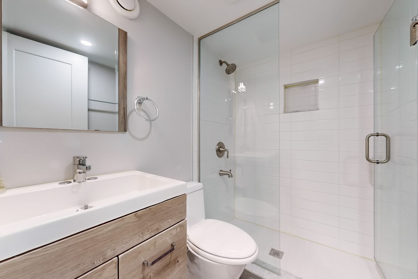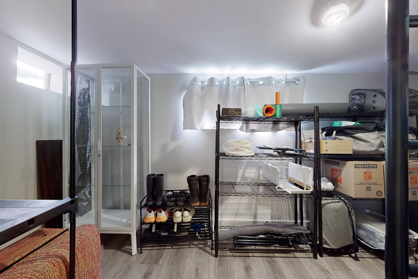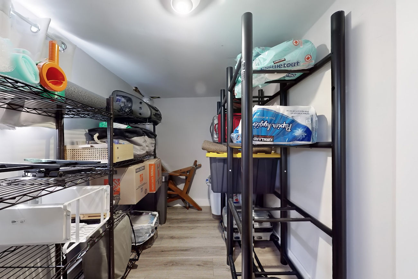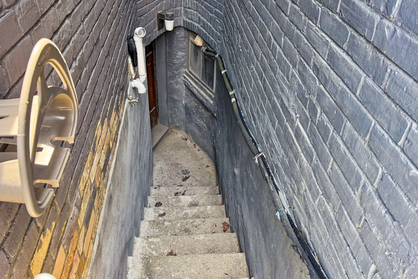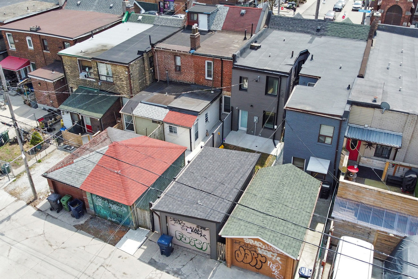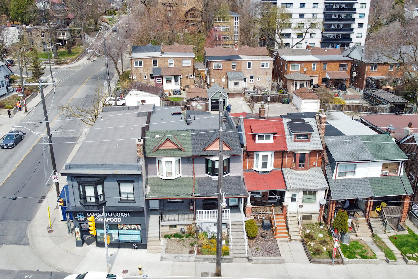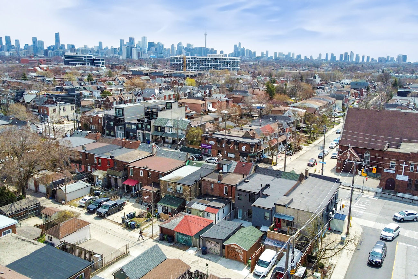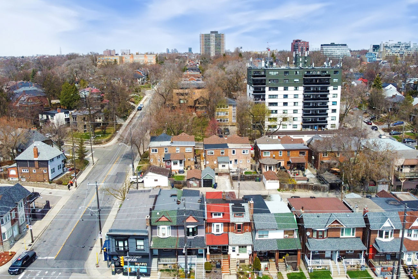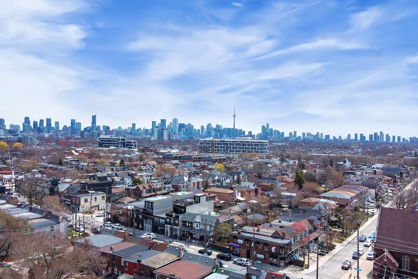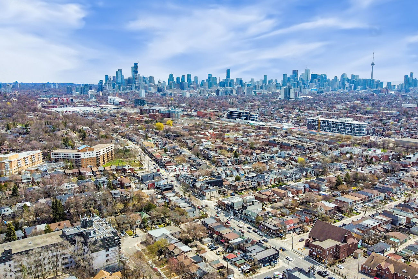1216 Davenport Road
Toronto, Ontario M6H 2G8
Welcome to 1216 Davenport Road, a beautiful 3+1 bedroom, 2-bathroom home located in Wychwood.
This elegant and stylish residence offers thoughtfully designed layout. Step inside and you’ll find a main floor features sleek laminate flooring, pot lights throughout, and a spacious living and dining area that is perfect for entertaining. The contemporary kitchen is equipped with stainless steel appliances, a chic backsplash, and convenient walkout access to the backyard.
Upstairs, you will find three generously sized bedrooms and a three-piece bathroom. The fully finished basement provides valuable additional living space with a fourth bedroom, a large recreation room, and another three-piece bathroom.
Ideally situated within walking distance to Hillcrest Park, Dovercourt Park, and Humewood Park, and close to TTC, schools, local shops, grocery stores, dining, and all the vibrant amenities of St. Clair Avenue West. This home offers the best of urban living in a family-friendly community.
| Price: | $879,900 |
|---|---|
| Sold Date: | July 31, 2025 |
| Bedrooms: | 3+1 |
| Bathrooms: | 2 |
| Kitchens: | 1 |
| Family Room: | No |
| Basement: | Finished |
| Fireplace/Stv: | No |
| Heat: | Forced Air/Gas |
| A/C: | Central Air |
| Central Vac: | No |
| Laundry: | Lower Level |
| Apx Age: | 112 Years (1913) |
| Lot Size: | 15.83′ x 100′ |
| Apx Sqft: | 1100-1500 |
| Exterior: | Brick |
| Drive: | None |
| Garage: | Detached/1.0 |
| Parking Spaces: | 0 |
| Pool: | None |
| Property Features: |
|
| Water: | Municipal Water |
| Sewer: | Sewers |
| Taxes: | $5,057.09 (2024) |
| # | Room | Level | Room Size (m) | Description |
|---|---|---|---|---|
| 1 | Living | Main | 7.44 x 4.09 | Laminate, Pot Lights, Overlooks Front Yard |
| 2 | Dining | Main | 7.44 x 4.09 | Laminate, Pot Lights, Window |
| 3 | Kitchen | Main | 3.38 x 3.15 | Stainless Steel Appliances, Backsplash, Walkout To Yard |
| 4 | Primary Bedroom | 2nd | 4.04 x 3.51 | Laminate, Bay Window, Overlooks Frontyard |
| 5 | Second Bedroom | 2nd | 4.22 x 2.39 | Laminate, Window, Networked |
| 6 | Third Bedroom | 2nd | 3.4 x 1.65 | Laminate, Window, Overlooks Backyard |
| 7 | Fourth Bedroom | Basement | 3.99 x 2.41 | Laminate, Separate Room, Above Grade Window |
| 8 | Recreation Room | Basement | 8.53 x 3.71 | Laminate, Pot Lights, Open Concept |
Open House Dates
Saturday, May 3, 2024 – 11am-1pm
Sunday, May 4, 2024 – 11am-1pm
LANGUAGES SPOKEN
Gallery
Check Out Our Other Listings!

How Can We Help You?
Whether you’re looking for your first home, your dream home or would like to sell, we’d love to work with you! Fill out the form below and a member of our team will be in touch within 24 hours to discuss your real estate needs.
Dave Elfassy, Broker
PHONE: 416.899.1199 | EMAIL: [email protected]
Sutt on Group-Admiral Realty Inc., Brokerage
on Group-Admiral Realty Inc., Brokerage
1206 Centre Street
Thornhill, ON
L4J 3M9
Read Our Reviews!

What does it mean to be 1NVALUABLE? It means we’ve got your back. We understand the trust that you’ve placed in us. That’s why we’ll do everything we can to protect your interests–fiercely and without compromise. We’ll work tirelessly to deliver the best possible outcome for you and your family, because we understand what “home” means to you.


