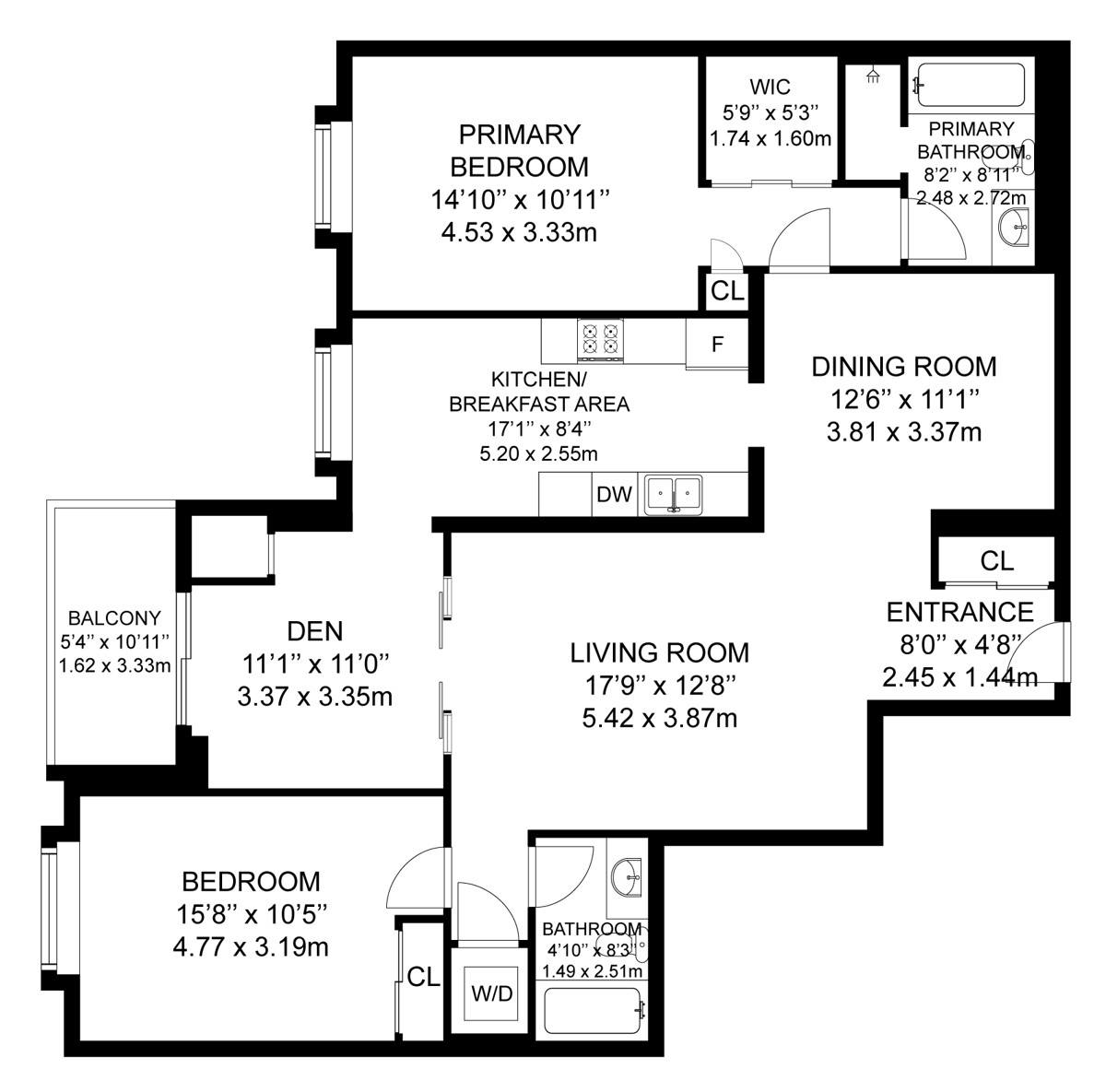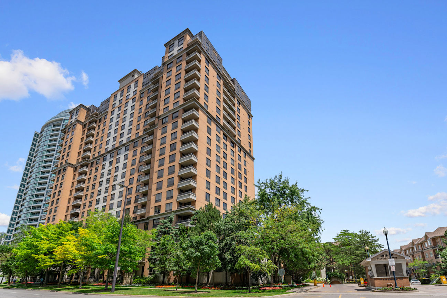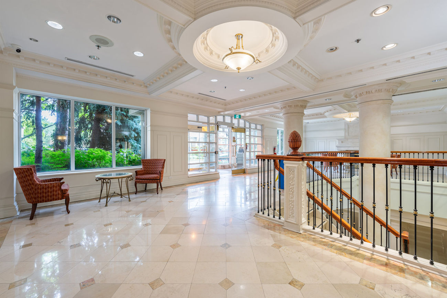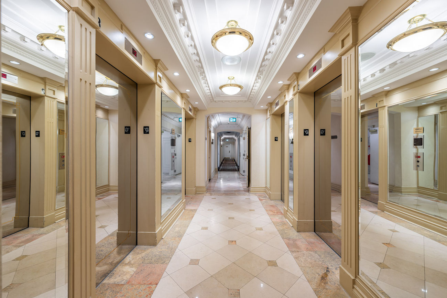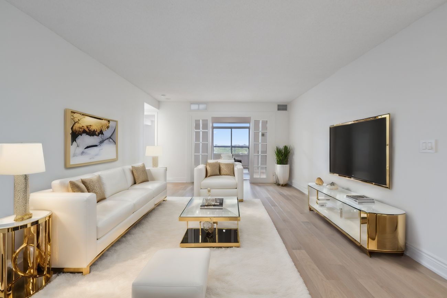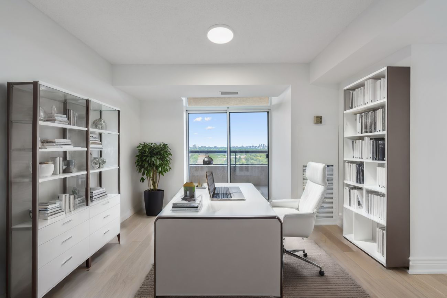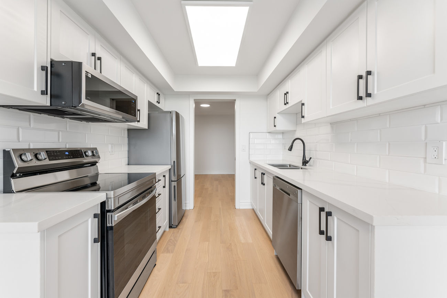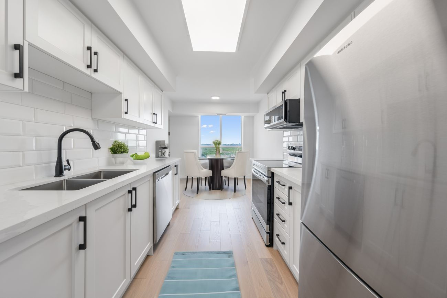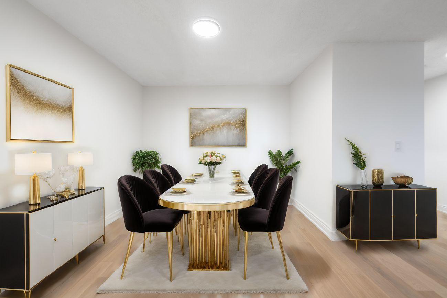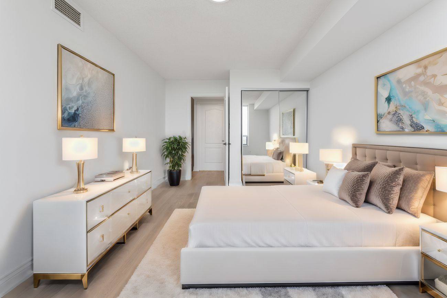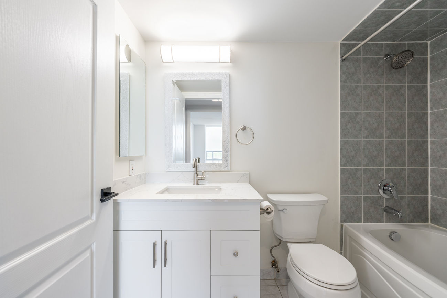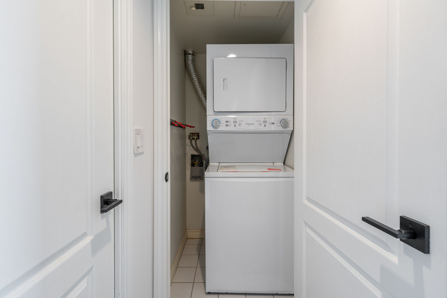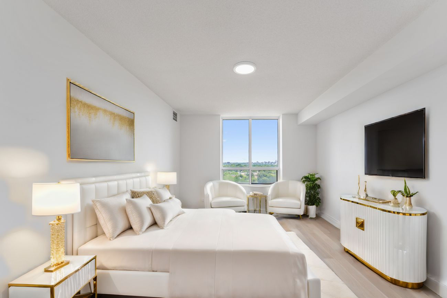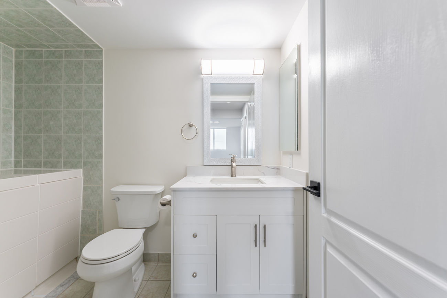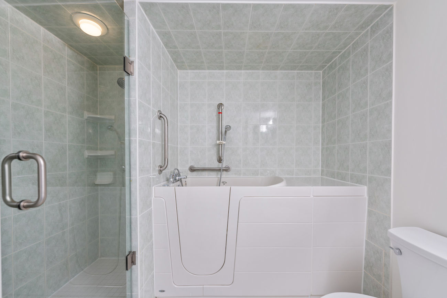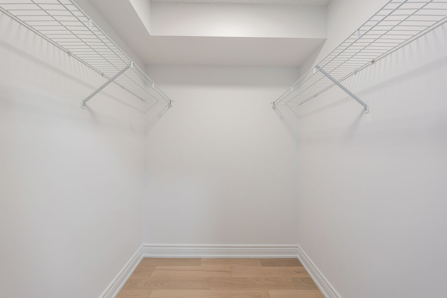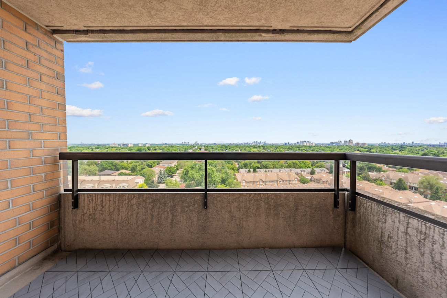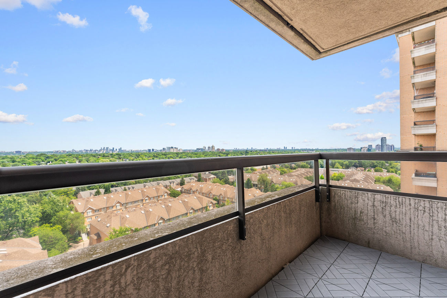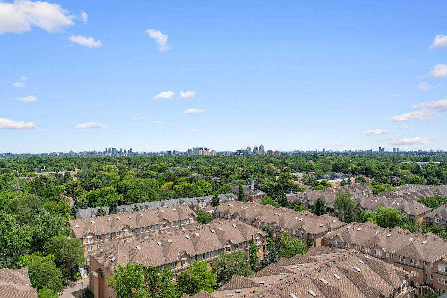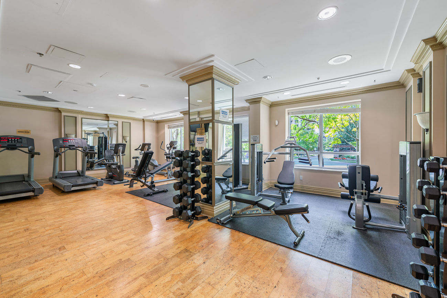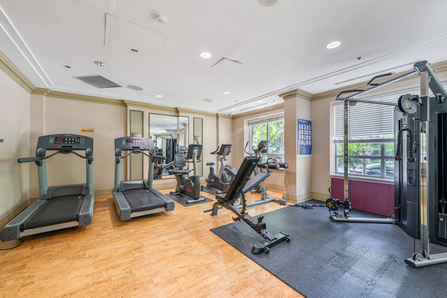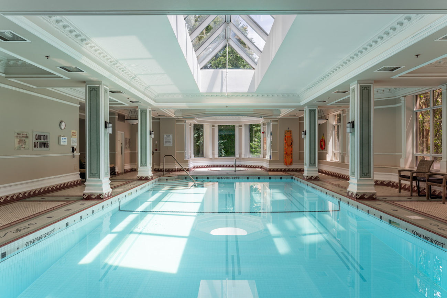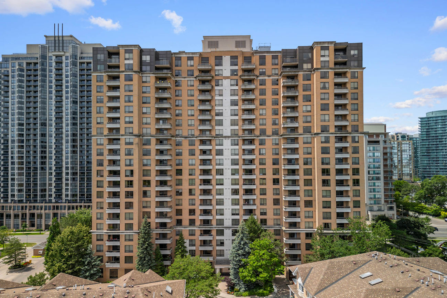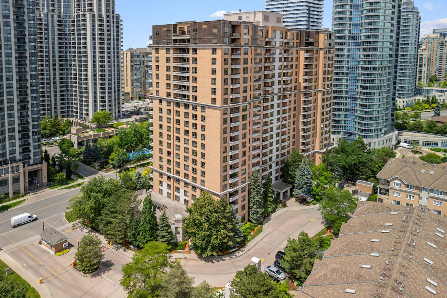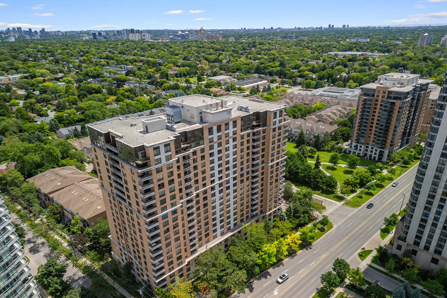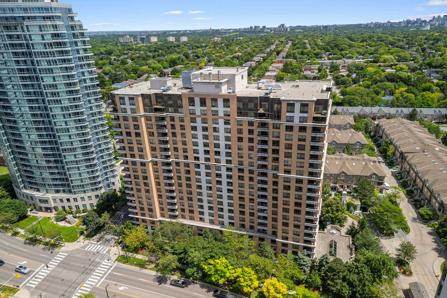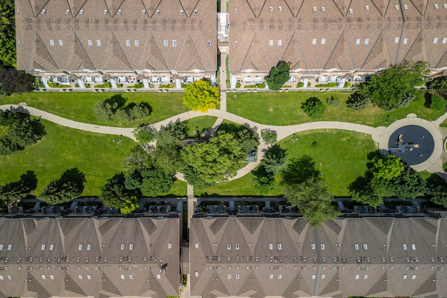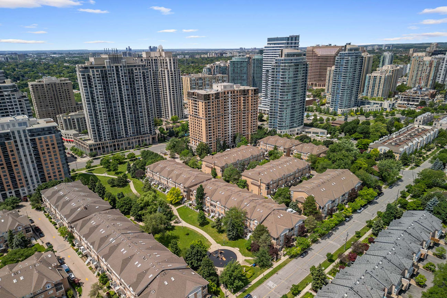18 Sommerset Way
Unit 1817 – Toronto ON, M2N 6X5
Welcome to 18 Sommerset Way #1817. This expansive, open-concept 2 + 1 Bedroom, 2 Bathroom unit is bathed in sunlight and showcases an array of recent upgrades.
Brand new engineered hardwood flooring spans throughout, complementing the fresh paint and new ceiling lights. The modern kitchen features brand new stainless steel appliances including a refrigerator, stove, microwave, and dishwasher, as well as a stylish backsplash and a spacious eat-in area.
The primary suite is complete with a 4-piece ensuite with a brand new vanity and mirror, a separate shower, and a walk-in closet. The additional principal bedroom offers a large window and mirrored closets.
The den, with French doors, is perfect for a home office or an additional sleeping area, and it opens to the balcony with great east views.
Residents can enjoy a prime location with convenient access to a variety of amenities. Parks, restaurants, Finch station, and Metro are all just minutes away, making it easy to explore the neighbourhood and enjoy everything it has to offer!
| # | Room | Level | Room Size (m) | Description |
|---|---|---|---|---|
| 1 | Living | Flat | 5.42 x 3.87 | Hardwood Floor, Open Concept, Combined With Dining Room |
| 2 | Dining | Flat | 3.81 x 3.37 | Hardwood Floor, Open Concept, Combined With Living Room |
| 3 | Kitchen | Flat | 5.20 x 2.55 | Hardwood Floor, Stainless Steel Appliances, Backsplash |
| 4 | Primary Bedroom | Flat | 4.53 x 3.33 | Large Window, 4 Piece Ensuite, Walk-In Closet |
| 5 | Bathroom | Flat | 2.48 x 2.72 | Ceramic Floor, 4 Piece Bathroom, Separate Shower |
| 6 | Second Bedroom | Flat | 4.77 x 3.19 | Hardwood Floor, Large Window, Mirrored Closet |
| 7 | Bathroom | Flat | 2.51 x 1.49 | Ceramic Floor, 4 Piece Bathroom, Built-In Vanity |
| 8 | Den | Flat | 3.37 x 3.35 | French Doors, Open Concept, Walkout To Balcony |
LANGUAGES SPOKEN
Floor Plans
Gallery
Check Out Our Other Listings!

How Can We Help You?
Whether you’re looking for your first home, your dream home or would like to sell, we’d love to work with you! Fill out the form below and a member of our team will be in touch within 24 hours to discuss your real estate needs.
Dave Elfassy, Broker
PHONE: 416.899.1199 | EMAIL: [email protected]
Sutt on Group-Admiral Realty Inc., Brokerage
on Group-Admiral Realty Inc., Brokerage
1206 Centre Street
Thornhill, ON
L4J 3M9
Read Our Reviews!

What does it mean to be 1NVALUABLE? It means we’ve got your back. We understand the trust that you’ve placed in us. That’s why we’ll do everything we can to protect your interests–fiercely and without compromise. We’ll work tirelessly to deliver the best possible outcome for you and your family, because we understand what “home” means to you.


