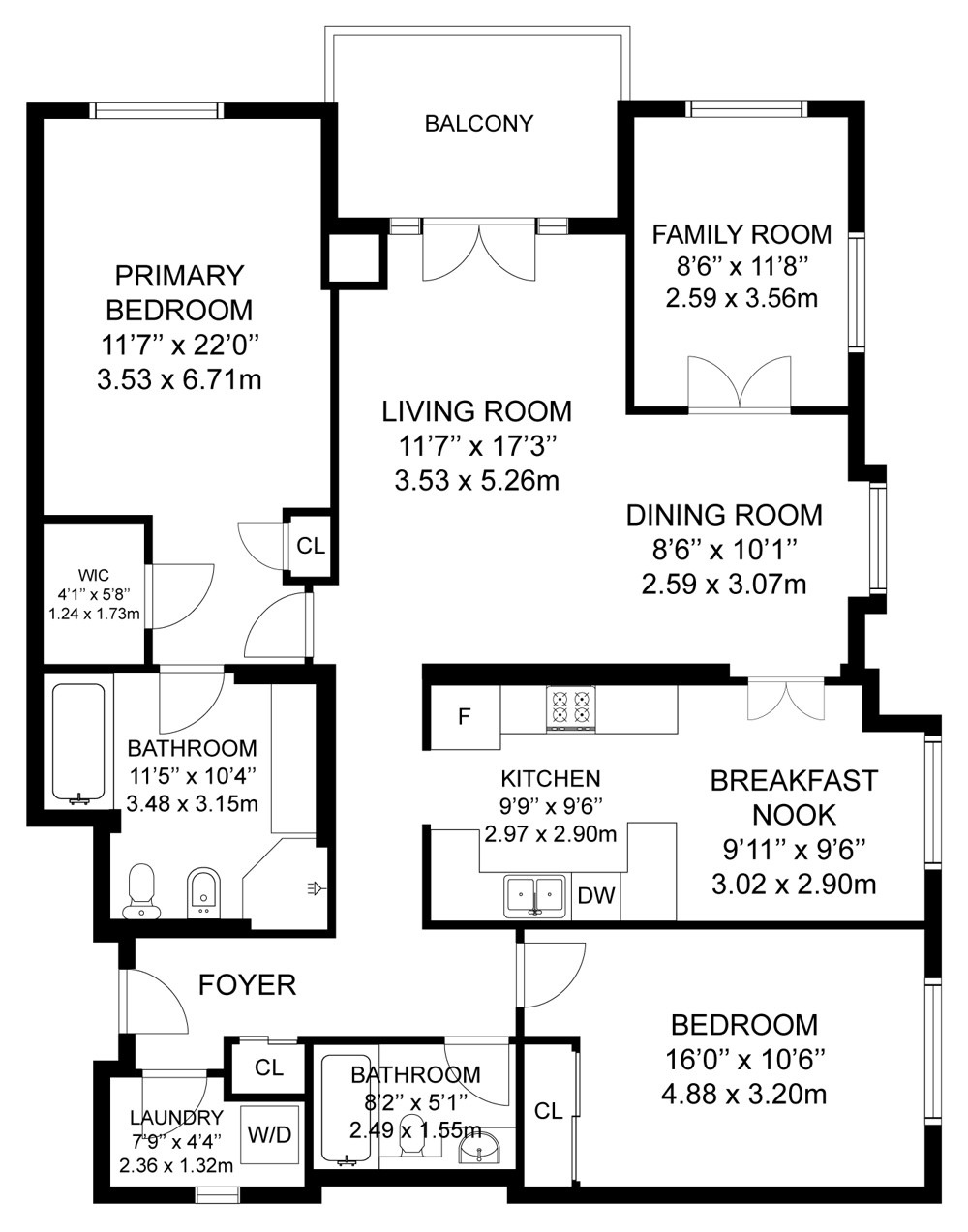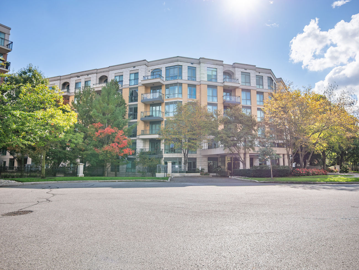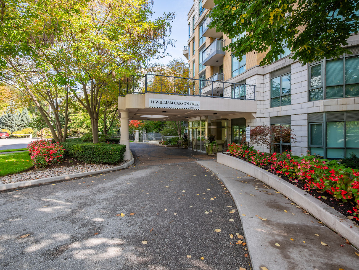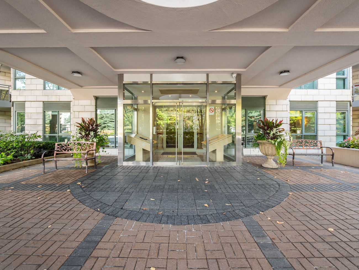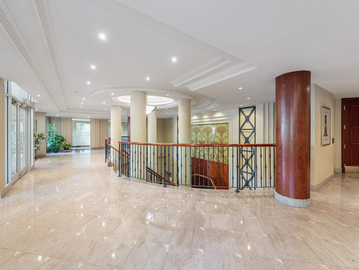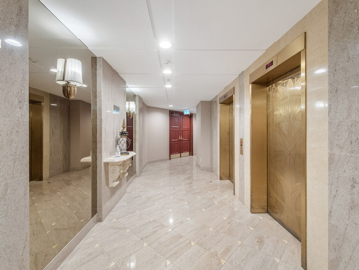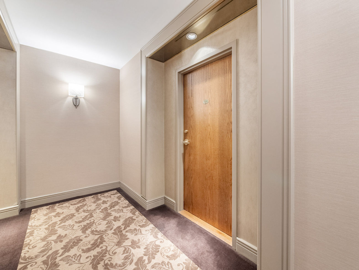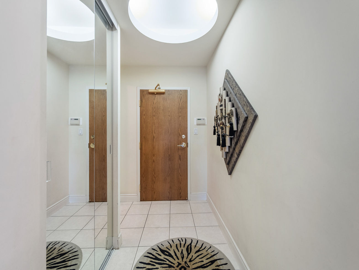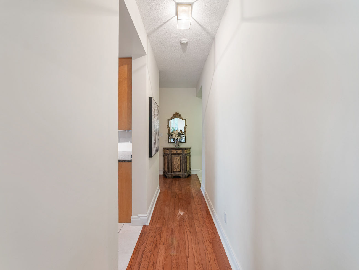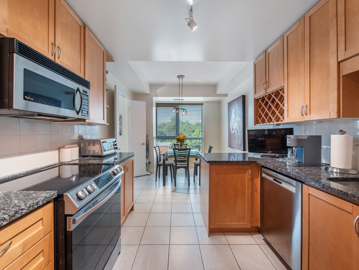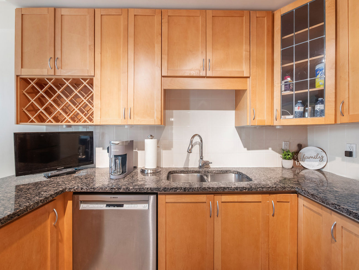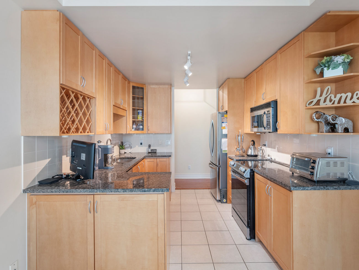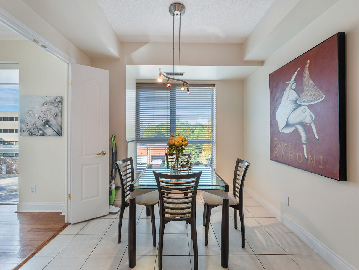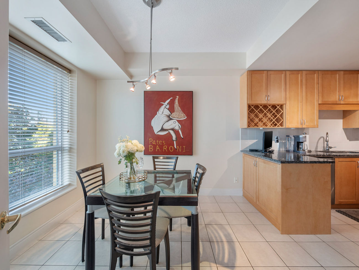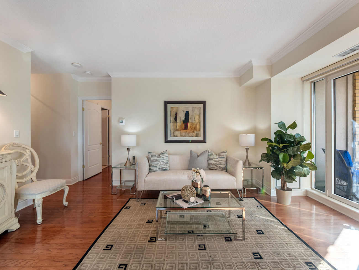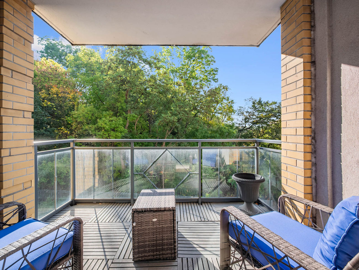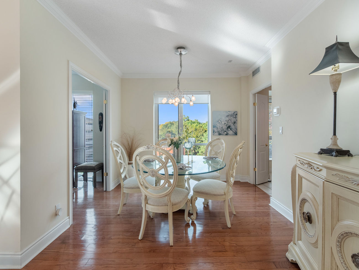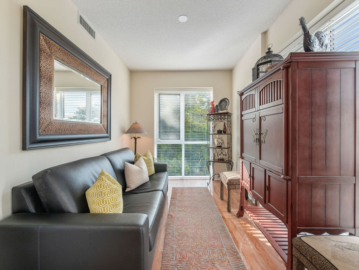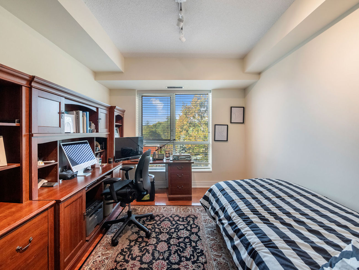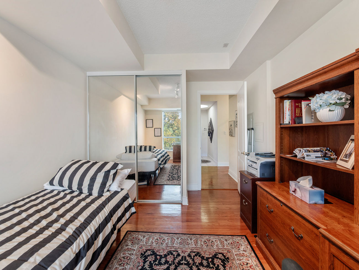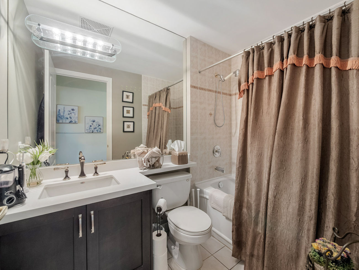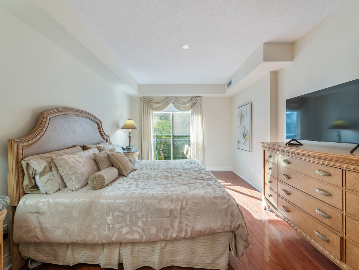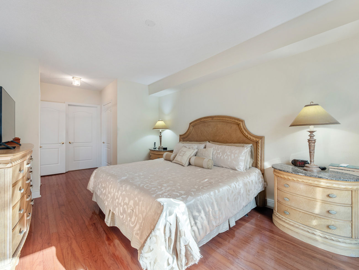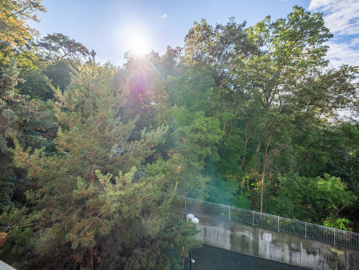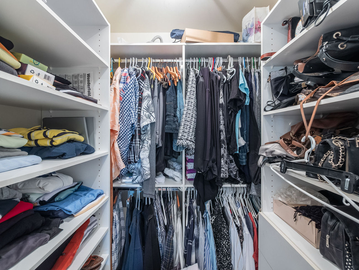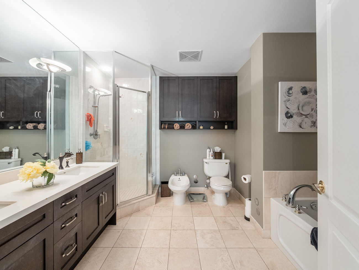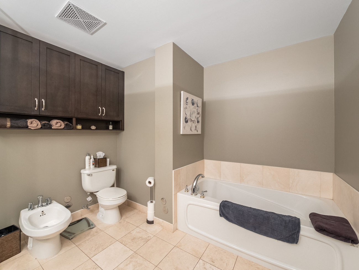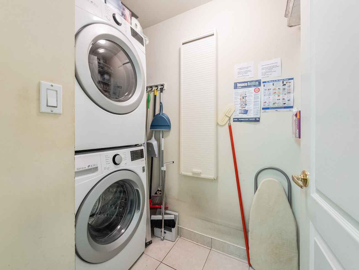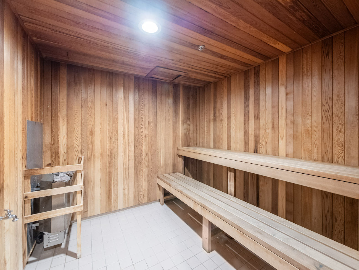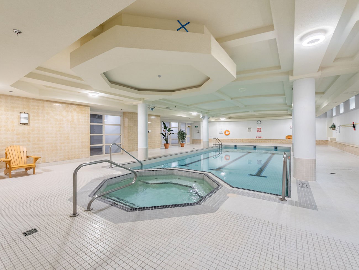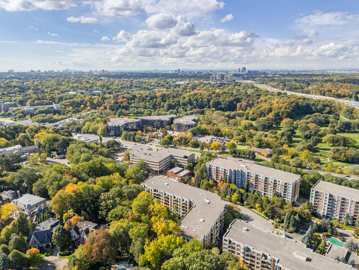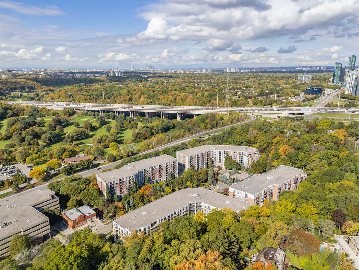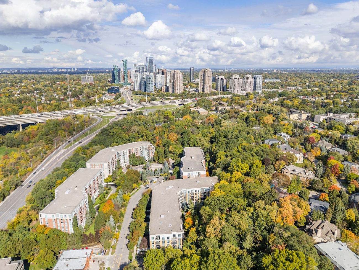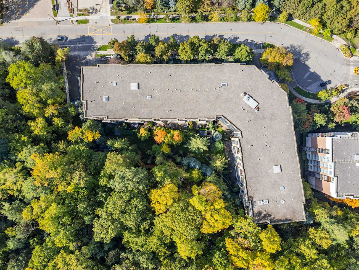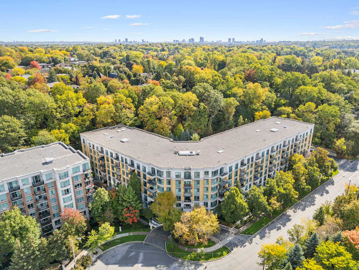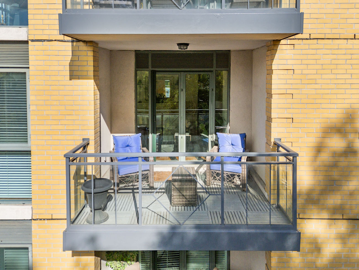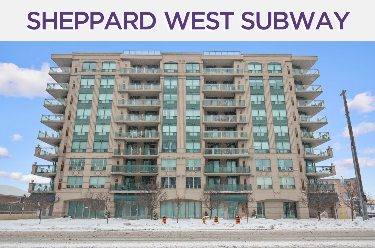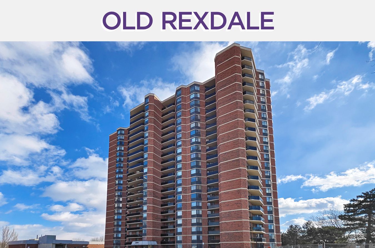11 William Carson Crescent
Unit 520 – Toronto, ON M2P 2G1
Welcome to The Antiquary, one of York Mills’ most coveted residences, celebrated for its refined living, lush gardens, and resort-style amenities.
This elegant 2+1 bedroom, 2 bathroom suite balances timeless sophistication with everyday comfort. Hardwood flooring and crown moulding flow through expansive living and dining spaces that open to a sun-filled southwest balcony—ideal for morning coffee or sunset unwinding. The primary bedroom features a Juliet balcony, a 6-piece spa-inspired ensuite, a walk-in closet, and an additional linen closet for thoughtful storage.
A generous den with double doors and two bright windows adds versatile functionality—perfect as a private home office or a quiet reading lounge. Appliances (except the microwave) were updated within the past 5 years, and two new heat pump units enhance year-round efficiency and comfort.
Rare conveniences elevate daily living: two side-by-side underground parking spaces and an oversized triple-sized locker (13 x 6). The Antiquary pampers residents with concierge service, an indoor pool, fitness centre, sauna, party room, guest suites, and beautifully landscaped walking paths. The address places you steps to Yonge & York Mills shops, York Mills subway, Don Valley Golf Course, and scenic ravine trails.
| Price: | $1,038,000 |
|---|---|
| Sold Date: | November 8, 2025 |
| Bedrooms: | 2+1 |
| Bathrooms: | 2 |
| Kitchens: | 1 |
| Family Room: | No |
| Basement: | None |
| Fireplace/Stv: | No |
| Heat: | Forced Air / Gas |
| A/C: | Central Air |
| Apx Age: | 25 Years (2000) |
| Apx Sqft: | 1,400-1,599 |
| Balcony: | Open |
| Locker: | Owned/Level P3/#5 |
| Ensuite Laundry: | Yes |
| Exterior: | Concrete |
| Parking: | Underground/2.0 |
| Parking Spaces: | 2/Owned/5, 6 |
| Pool: | Yes/Indoor |
| Water: | Municipal |
| Sewer: | Sewers |
| Inclusions: |
|
| Building Amenities: |
|
| Property Features: |
|
| Maintenance: | $1,610/month |
| Taxes: | $5,436.97/2025 |
| # | Room | Level | Room Size (m) | Description |
|---|---|---|---|---|
| 1 | Living Room | Flat | 3.53 x 5.26 | Hardwood Floor, Crown Moulding, Walkout To Balcony |
| 2 | Dining Room | Flat | 2.59 x 3.07 | Hardwood Floor, Crown Moulding, Open Concept |
| 3 | Kitchen | Flat | 2.97 x 2.90 | Tile Floor, Stainless Steel Appliances, Breakfast Bar |
| 4 | Breakfast | Flat | 3.02 x 2.90 | Tile Floor, Combined With Kitchen, Large Window |
| 5 | Primary Bedroom | Flat | 3.53 x 6.71 | Juliet Balcony, 6 Piece Ensuite, Double Closet |
| 6 | Bathroom | Flat | 3.48 x 3.15 | Tile Floor, Double Sink, Soaker |
| 7 | Second Bedroom | Flat | 4.88 x 3.20 | Hardwood Floor, Mirrored Closet, Large Window |
| 8 | Den | Flat | 2.59 x 3.56 | Hardwood Floor, Double Doors, Large Window |
| 9 | Laundry | Flat | 2.36 x 1.32 | Tile Floor, Separate Room, Wood Trim |
| 10 | Bathroom | Flat | 2.49 x 1.55 | Tile Floor, 4 Piece Bathroom, Built-In Vanity |
LANGUAGES SPOKEN
Floor Plan
Gallery
Check Out Our Other Listings!

How Can We Help You?
Whether you’re looking for your first home, your dream home or would like to sell, we’d love to work with you! Fill out the form below and a member of our team will be in touch within 24 hours to discuss your real estate needs.
Dave Elfassy, Broker
PHONE: 416.899.1199 | EMAIL: [email protected]
Sutt on Group-Admiral Realty Inc., Brokerage
on Group-Admiral Realty Inc., Brokerage
1206 Centre Street
Thornhill, ON
L4J 3M9
Read Our Reviews!

What does it mean to be 1NVALUABLE? It means we’ve got your back. We understand the trust that you’ve placed in us. That’s why we’ll do everything we can to protect your interests–fiercely and without compromise. We’ll work tirelessly to deliver the best possible outcome for you and your family, because we understand what “home” means to you.


