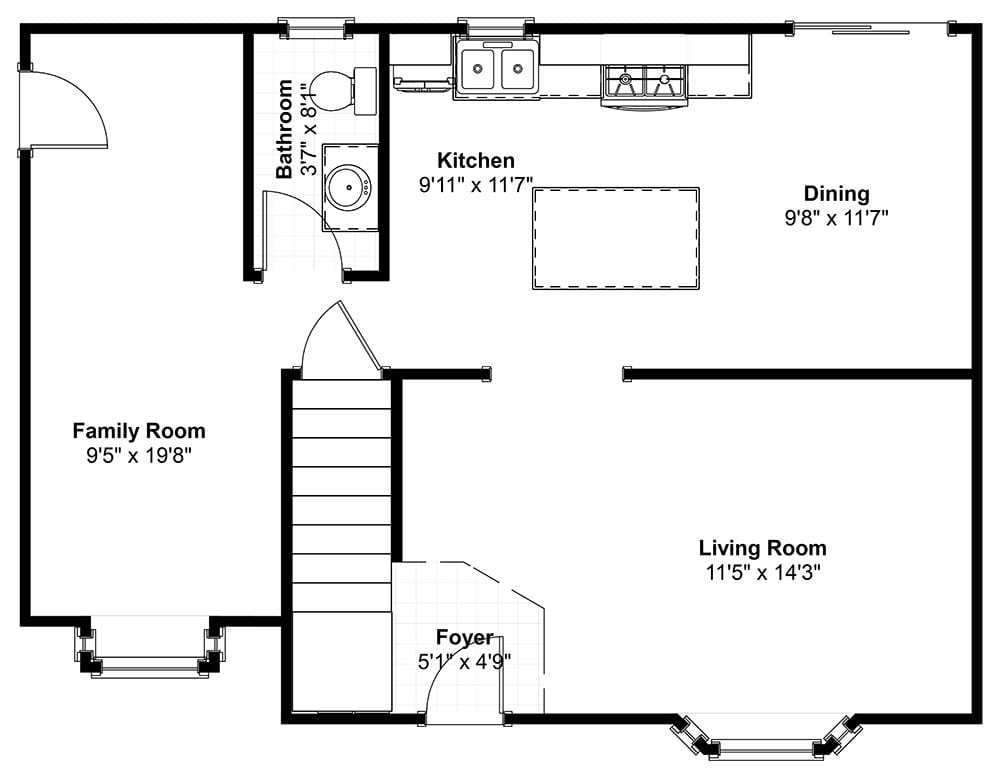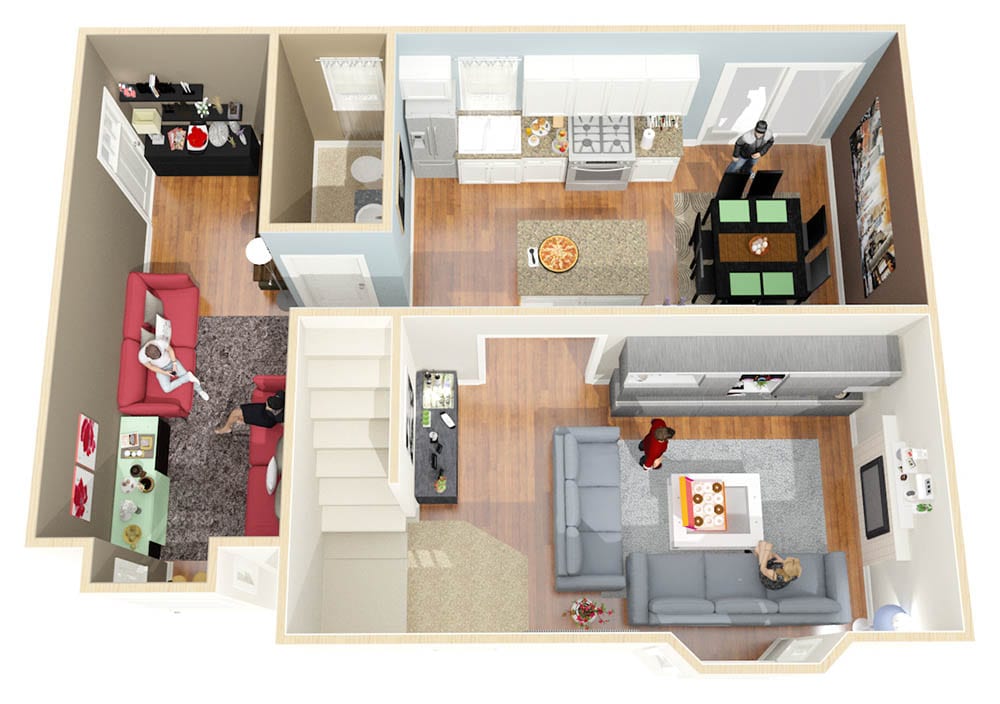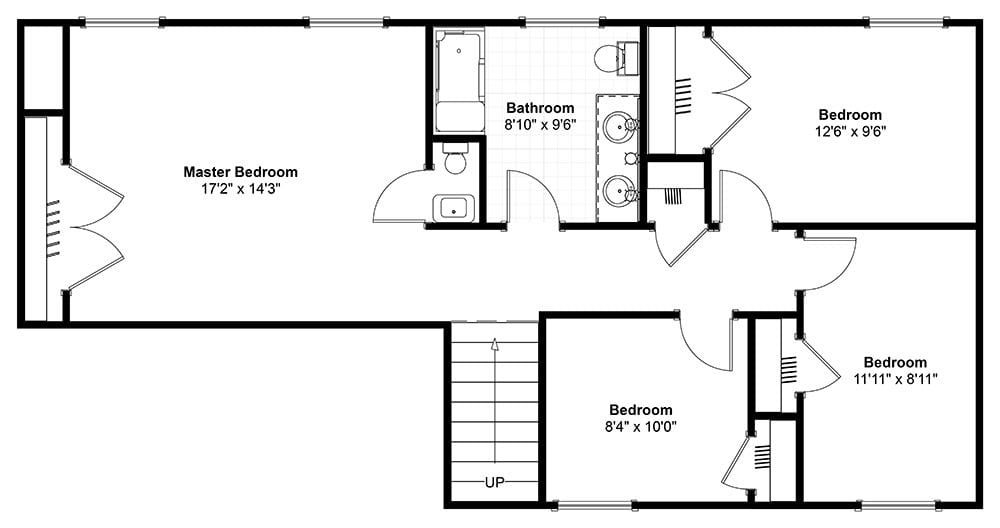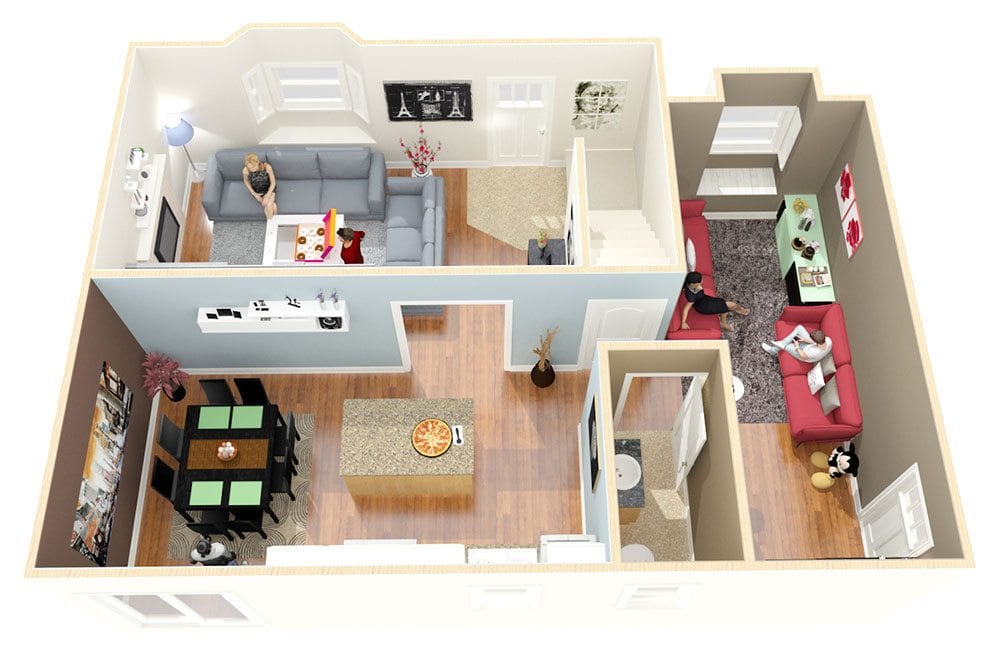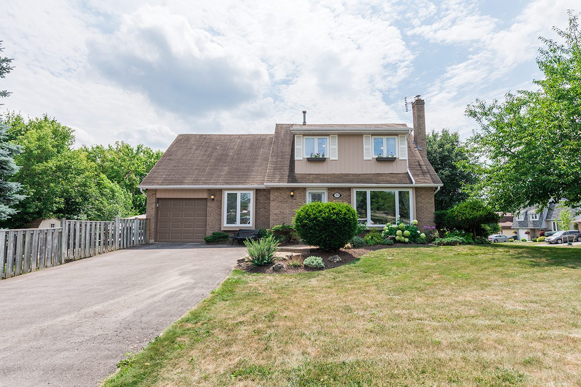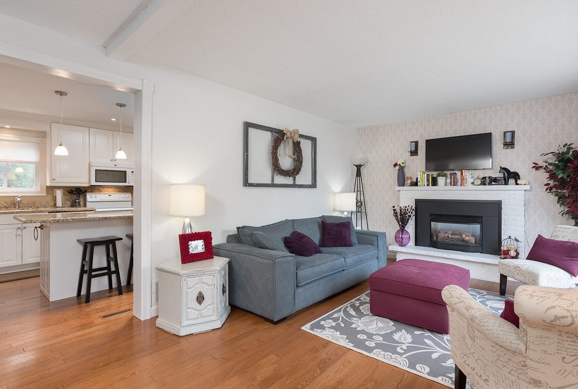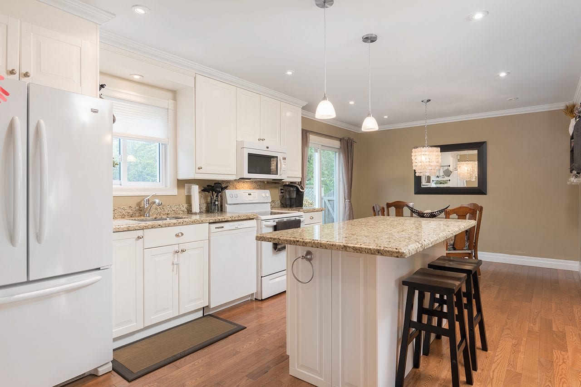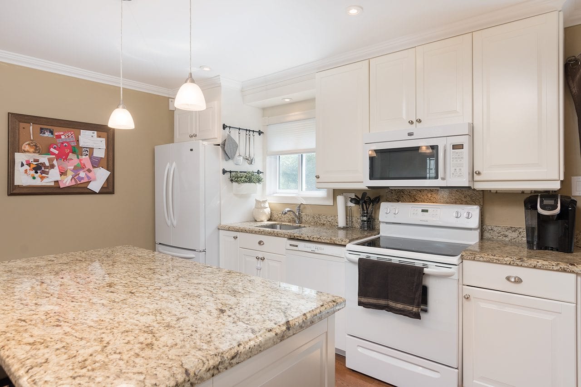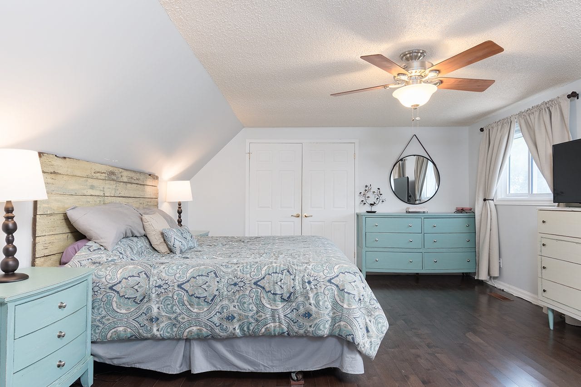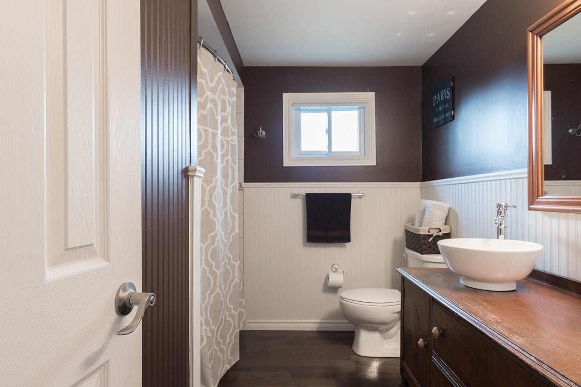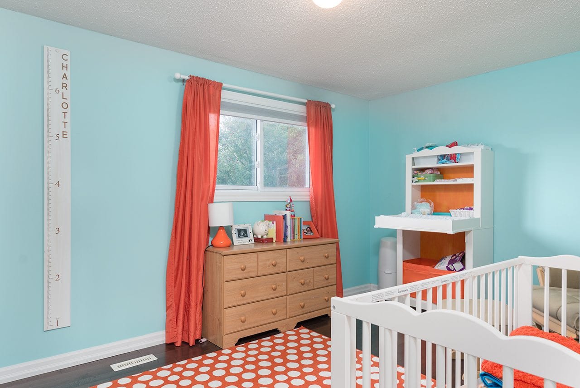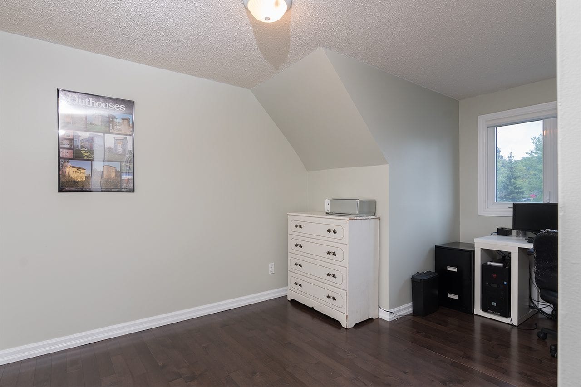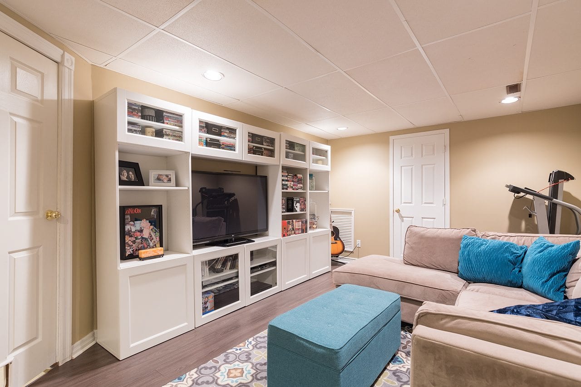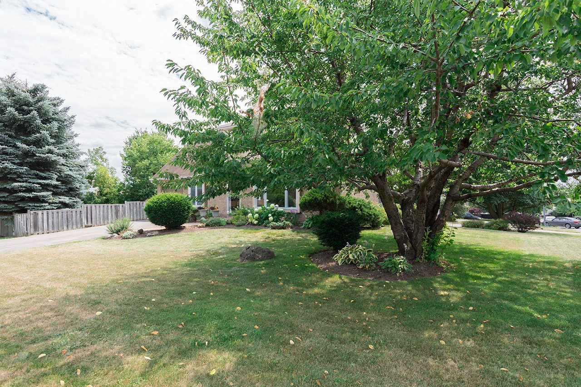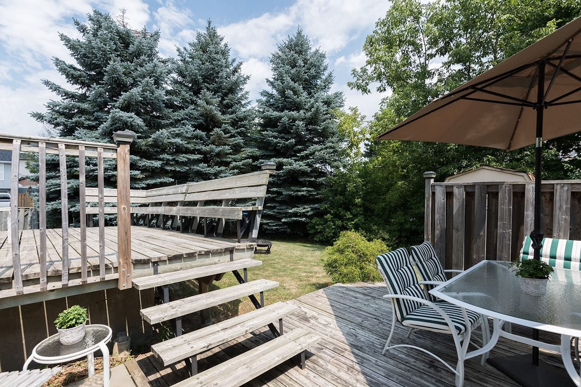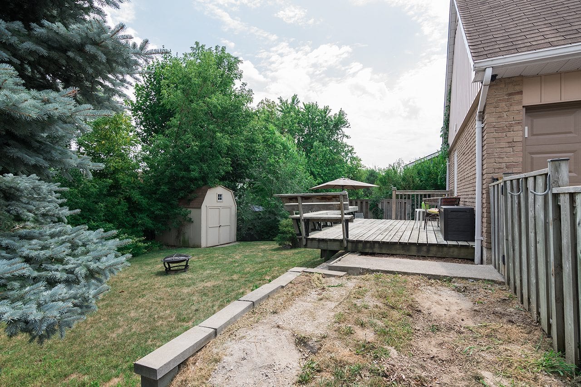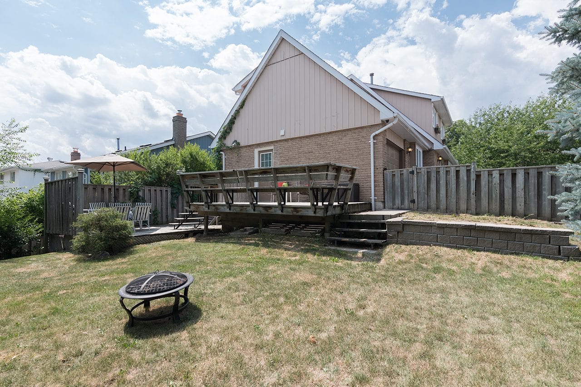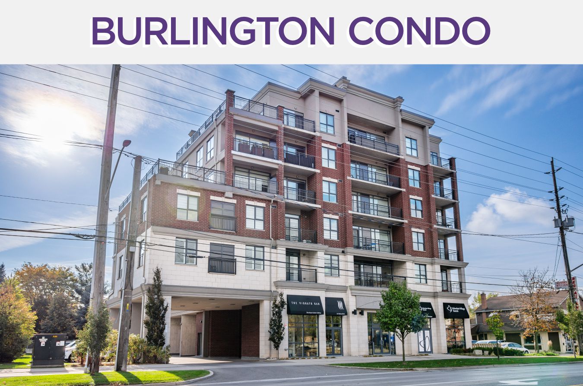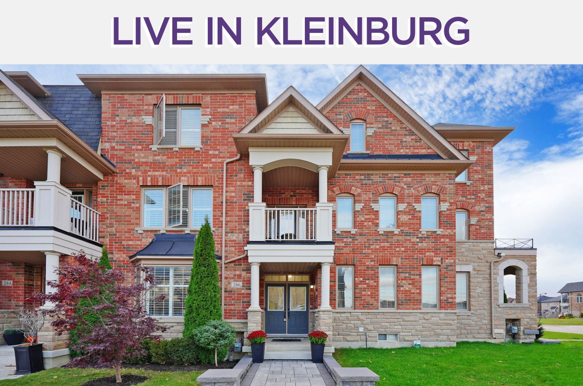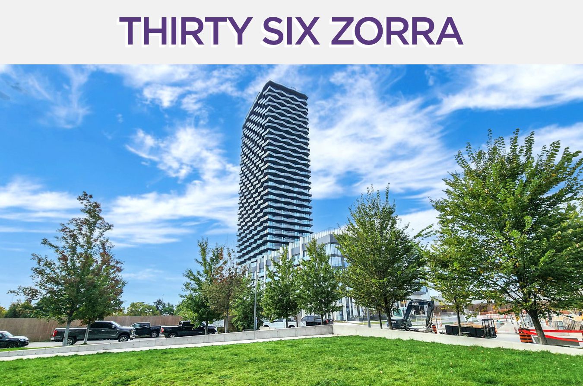173 Nelson Street
Bradford, Ontario L3Z1E6
Enjoy gatherings in the generously-sized family area graced by a fireplace & picture window overlooking views of the mature treed lot. The recently-renovated gourmet kitchen will inspire your inner chef with its granite counters, center island & professional grade finishes.
The open floor plan encompasses 4 spacious bedrooms with plenty of room for study, sleep and storage. The lower level houses a large rec room perfect for entertaining family & friends. This home can be enjoyed year round!
The location is fabulous, only minutes to the newly revitalized downtown core, splash pad, restaurants, Bradford Elementary, Bradford GO & more!
Includes all appliances, window coverings, light fixtures, new furnace, outdoor shed.
Situated in a friendly community, you won’t want to miss out on this place!
|
Room Type
|
Level | Room Size (ft.) | Description |
|---|---|---|---|
| Foyer | Main | 5.08 x 4.76 | Ceramic Floor, Open Concept, O/Looks Living |
| Family | Main | 14.24 x 11.41 | Hardwood Floor, Picture Window, Gas Fireplace |
| Kitchen | Main | 11.58 x 9.91 | Hardwood Floor, Centre Island, Granite Counter |
| Breakfast | Main | 11.58 x 9.68 | Hardwood Floor, W/O To Yard, Pot Lights |
| Dining | Main | 19.65 x 9.41 | Hardwood Floor, Large Window, Track Lights |
| Bathroom | Main | 8.07 x 3.58 |
Renovated, Ceramic Floor, 2 Pc Bath
|
| Master | 2nd | 17.22 x 14.24 |
Hardwood Floor, Large Window, 2 Pc Ensuite
|
| Bathroom | 2nd | 8.82 x 6.86 |
Renovated, Hardwood Floor, 5 Pc Bath
|
| 2nd Br | 2nd | 12.5 x 6.86 |
Hardwood Floor, Large Closet, Large Window
|
| 3rd Br | 2nd | 10 x 8.33 |
Hardwood Floor, Large Closet, Large Window
|
| 4th Br | 2nd | 11.91 x 8.92 |
Hardwood Floor, Large Closet, Large Window
|
| Rec | Bsmt | 20.5 x 10.82 |
Laminate, Open Concept, Pot Lights
|
Saturday, August 13th, 2016 – 2pm-4pm
Sunday, August 14th, 2016 – 2pm-4pm
Floor Plans
Gallery
Check Out Our Other Listings!

How Can We Help You?
Whether you’re looking for your first home, your dream home or would like to sell, we’d love to work with you! Fill out the form below and a member of our team will be in touch within 24 hours to discuss your real estate needs.
Dave Elfassy, Broker
PHONE: 416.899.1199 | EMAIL: [email protected]
Sutt on Group-Admiral Realty Inc., Brokerage
on Group-Admiral Realty Inc., Brokerage
1206 Centre Street
Thornhill, ON
L4J 3M9
Read Our Reviews!

What does it mean to be 1NVALUABLE? It means we’ve got your back. We understand the trust that you’ve placed in us. That’s why we’ll do everything we can to protect your interests–fiercely and without compromise. We’ll work tirelessly to deliver the best possible outcome for you and your family, because we understand what “home” means to you.




