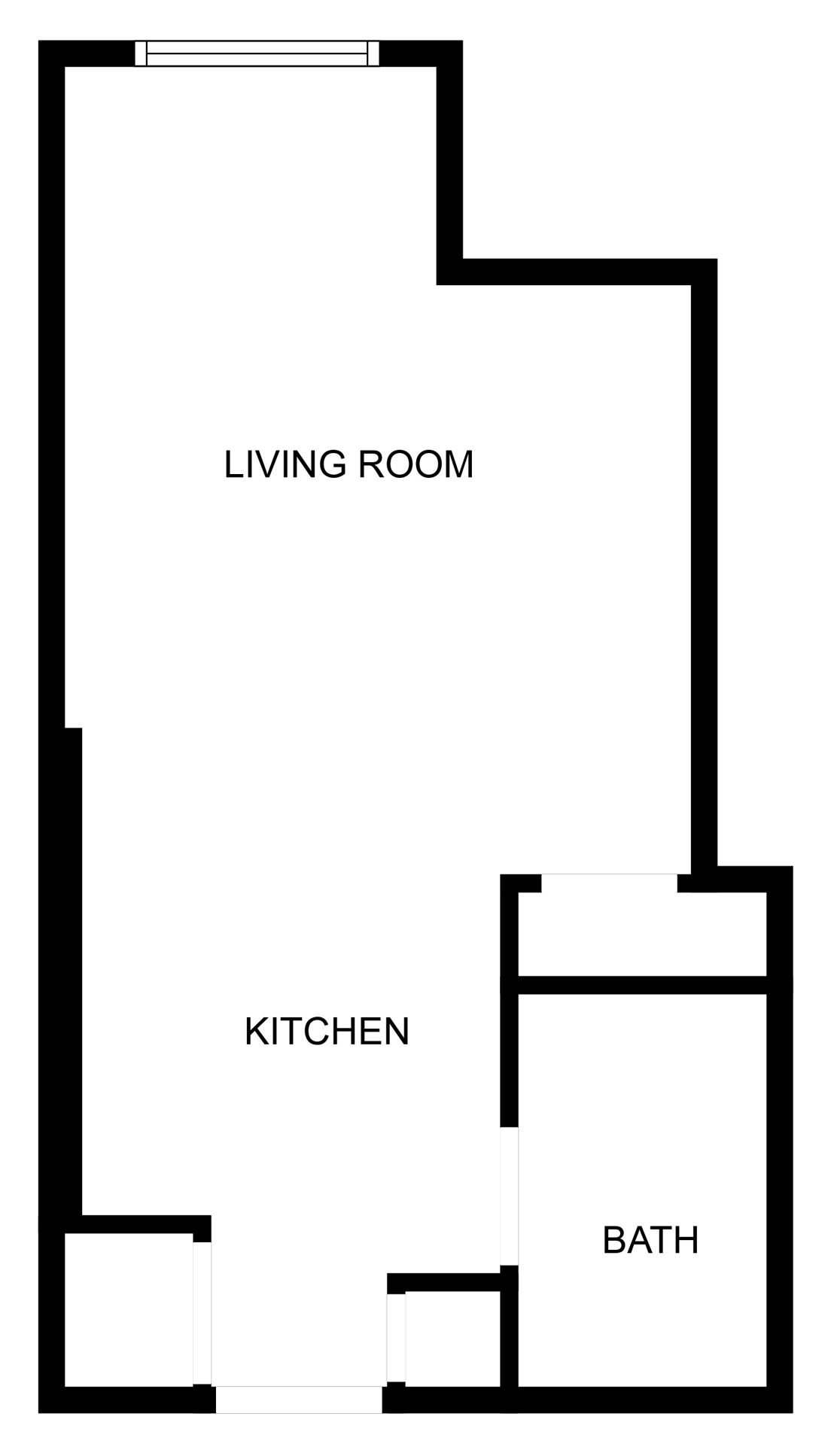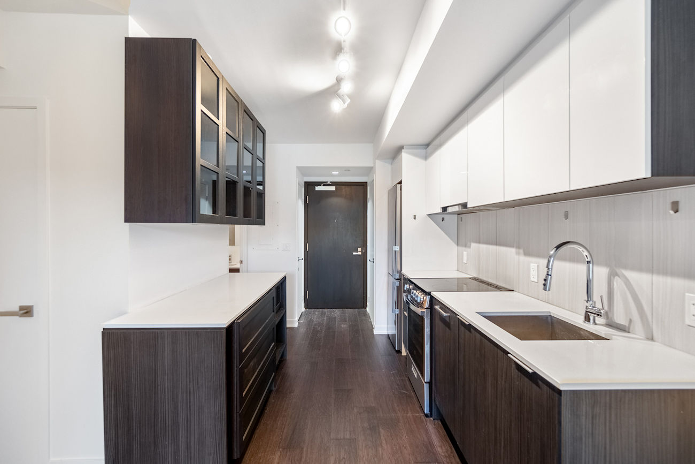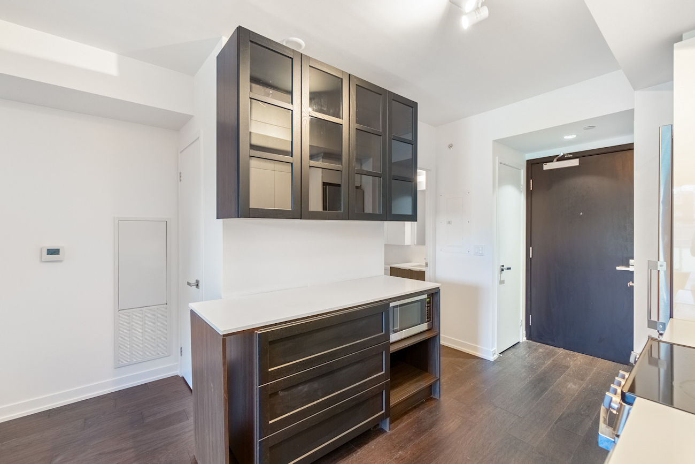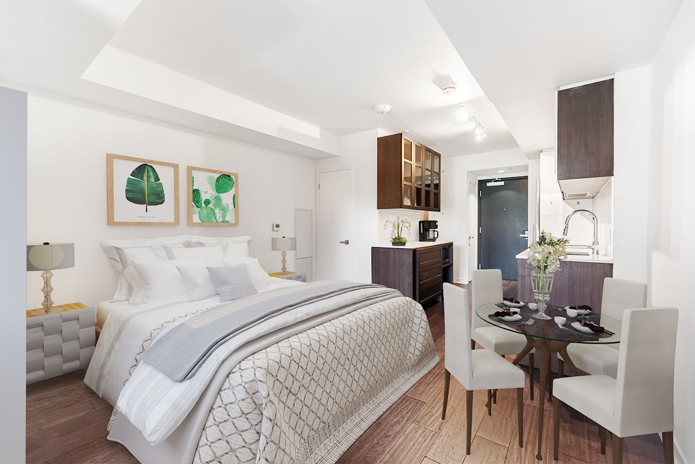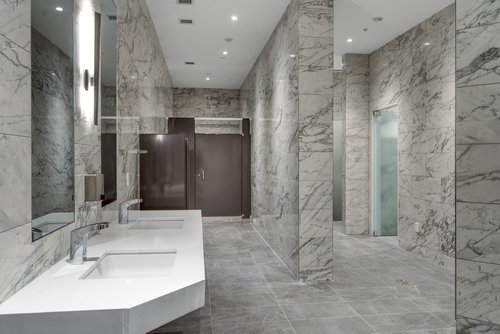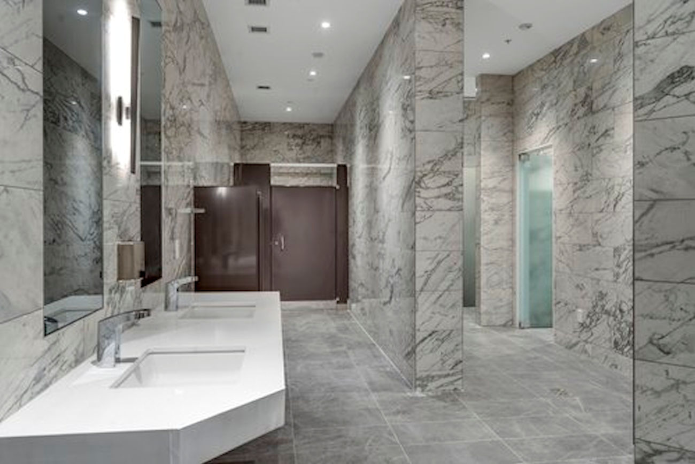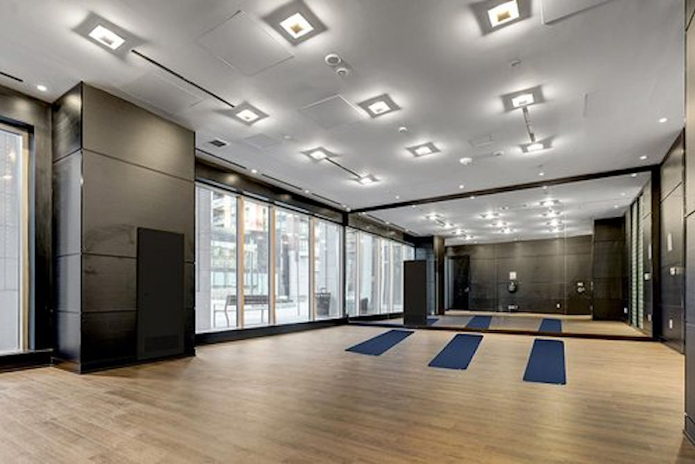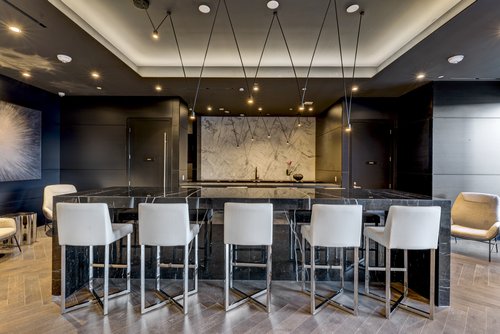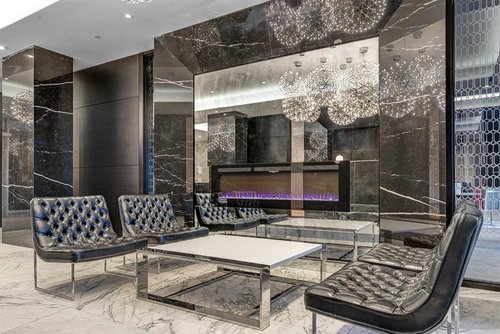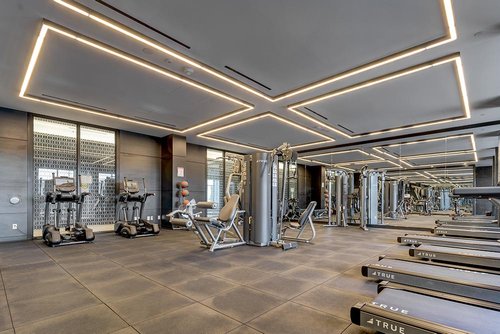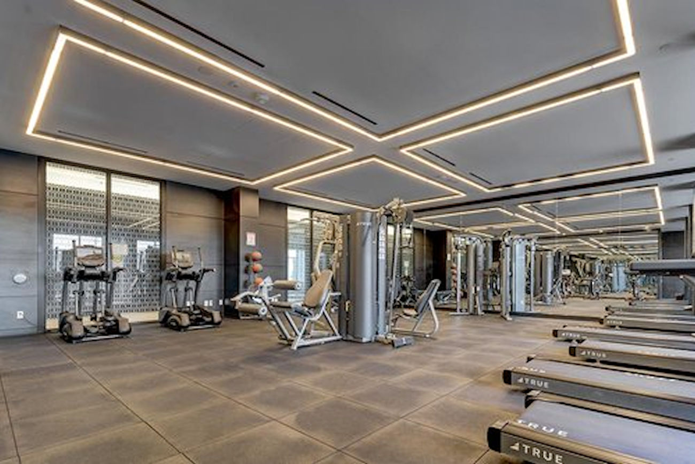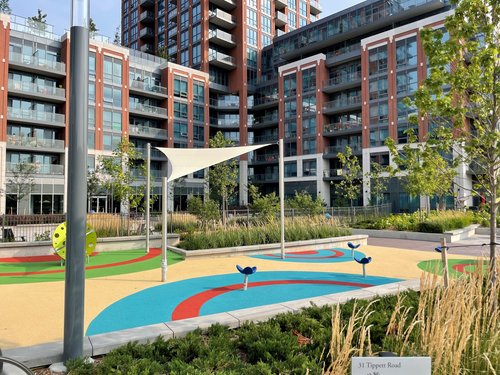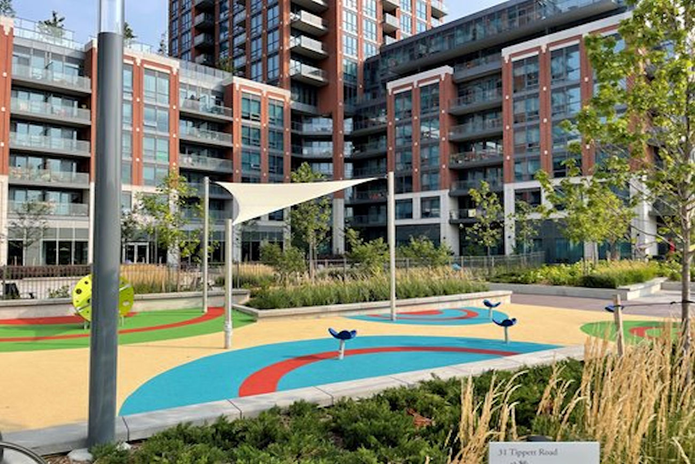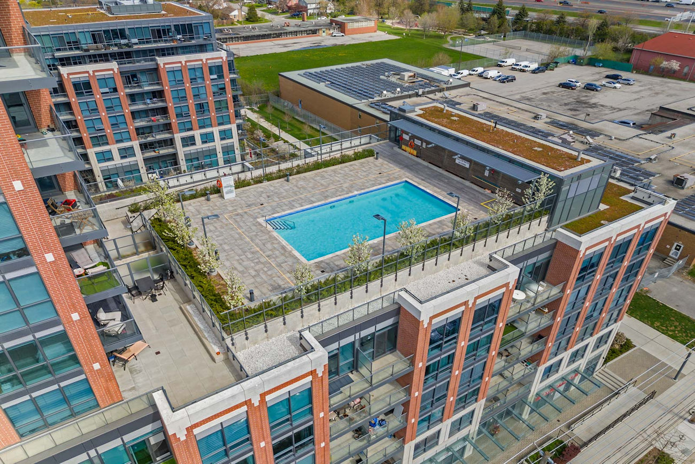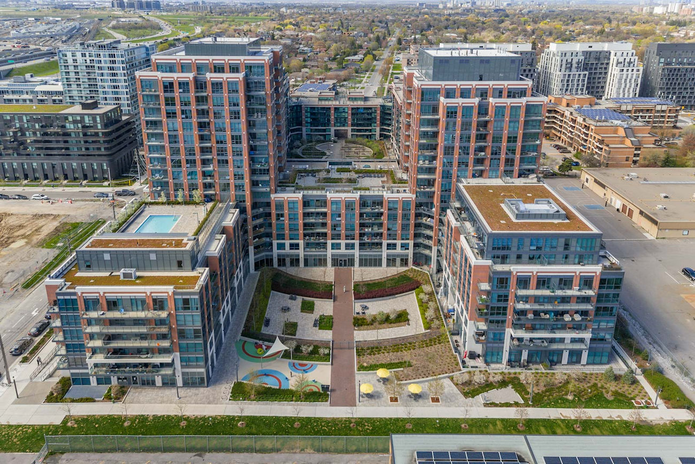31 Tippett Road
Unit 327 – Toronto ON, M3H 0C8
Welcome 31 Tippett Road Unit 327, a sophisticated studio for sale unit inside Southside Condos, in the heart of Clanton Park.
This contemporary dwelling is meticulously crafted to harmonize both comfort and elegance, boasting an expansive design flooded with natural light. The kitchen boasts sleek stainless steel appliances and polished granite countertops, ideal for culinary endeavors and hosting gatherings. Seamlessly blending functionality with aesthetics, the unit ingeniously incorporates a sleeping area alongside a lavishly appointed bathroom, optimizing every inch without compromising on opulence.
Strategically positioned mere steps from the Wilson subway station, residents relish effortless connectivity to downtown Toronto and beyond. Surrounding conveniences encompass an array of boutiques, eateries, green spaces, and entertainment venues, ensuring a vibrant lifestyle.
Whether you’re a discerning young professional, a dedicated student, or a savvy investor, seize the chance to claim a slice of Toronto’s thriving real estate landscape.
Ready to make your move? Give us a call!
| Price: | $349,000 |
|---|---|
| Sold Date: | May 27, 2024 |
| Bedrooms: | 0 |
| Bathrooms: | 1 |
| Kitchens: | 1 |
| Family Room: | No |
| Fireplace/Stv: | No |
| Heat: | Forced Air / Gas |
| A/C: | Central Air |
| Central Vac: | |
| Apx Age: | 4 Years (2020) |
| Apx Sqft: | 0-499 |
| Balcony: | Jlte |
| Locker: | Yes/Level 3/Unit #61 |
| Ensuite Laundry: | |
| Exterior: | Concrete |
| Parking: | Underground/0.0 |
| Parking Spaces: | None |
| Pool: | |
| Water: | Municipal |
| Sewer: | Sewers |
| Taxes Incl: | No |
| Heat Incl: | No |
| Cable TV Incl: | No |
| Bldg Ins Incl: | Yes |
| Com Elem Incl: | Yes |
| Water Incl: | No |
| Hydro Incl: | No |
| CAC Incl: | No |
| Parking Incl: | Yes |
| Property Features: | Hospital, Library, Park, Place Of Worship, Public Transit, School |
| Building Amenities: | Concierge, Guest Suites, Outdoor Pool, Party/Meeting Room, Rooftop Deck/Garden |
| Maintenance: | $318.55/month |
| Taxes: | $1,399.18/2023 |
| # | Room | Level | Room Size (m) | Description |
|---|---|---|---|---|
| 1 | Living | Flat | 3.82 x 4.03 | Hardwood Floor, Combined With Breakfast, Window |
| 2 | Kitchen | Flat | 3.72 x 4.01 | Hardwood Floor, Stainless Steel Appliances, Open Concept |
| 3 | Bedroom | Flat | 3.82 x 4.03 | Hardwood Floor, Combined With Living, Networked |
| 4 | Bathroom | Flat | 1.52 x 2.40 | Tile Floor, 4 Piece Bathroom, Built-In Vanity |
LANGUAGES SPOKEN
RELIGIOUS AFFILIATION
Gallery
Check Out Our Other Listings!

How Can We Help You?
Whether you’re looking for your first home, your dream home or would like to sell, we’d love to work with you! Fill out the form below and a member of our team will be in touch within 24 hours to discuss your real estate needs.
Dave Elfassy, Broker
PHONE: 416.899.1199 | EMAIL: [email protected]
Sutt on Group-Admiral Realty Inc., Brokerage
on Group-Admiral Realty Inc., Brokerage
1206 Centre Street
Thornhill, ON
L4J 3M9
Read Our Reviews!

What does it mean to be 1NVALUABLE? It means we’ve got your back. We understand the trust that you’ve placed in us. That’s why we’ll do everything we can to protect your interests–fiercely and without compromise. We’ll work tirelessly to deliver the best possible outcome for you and your family, because we understand what “home” means to you.


