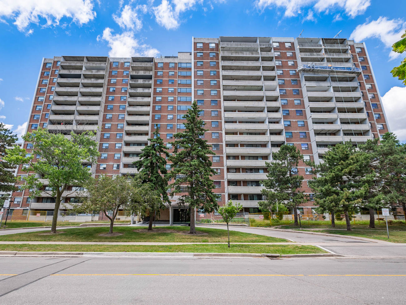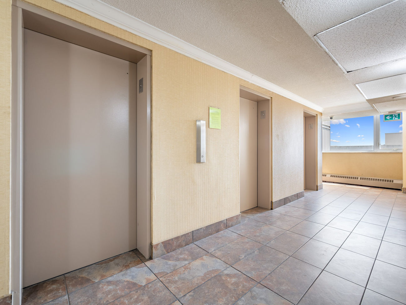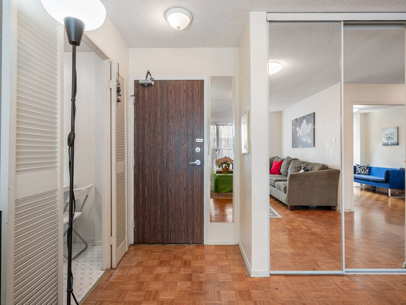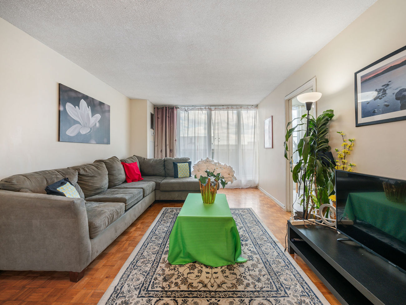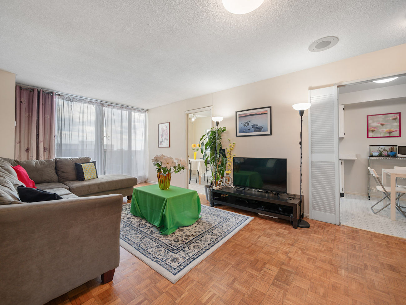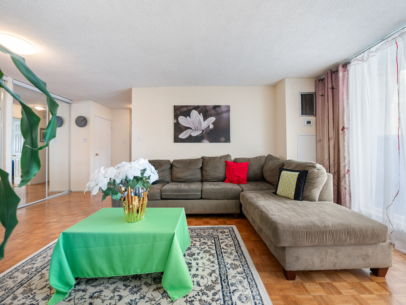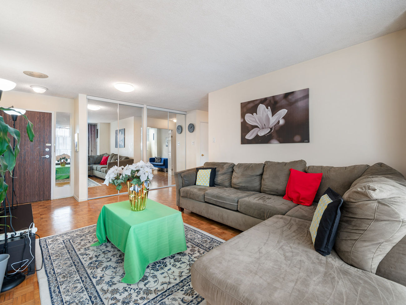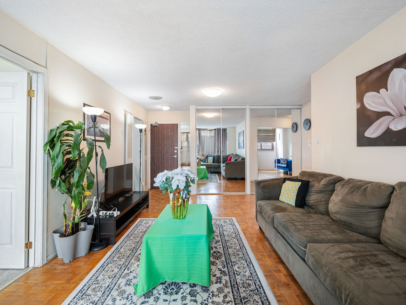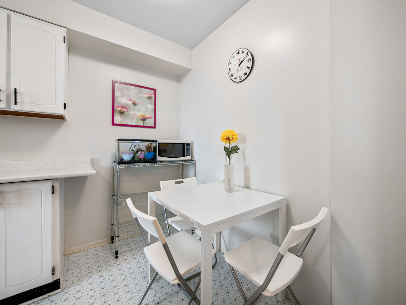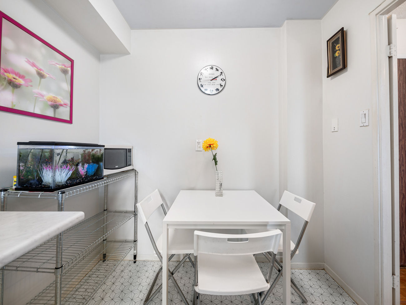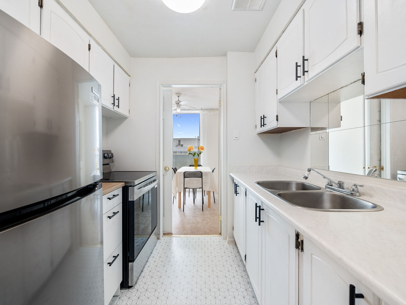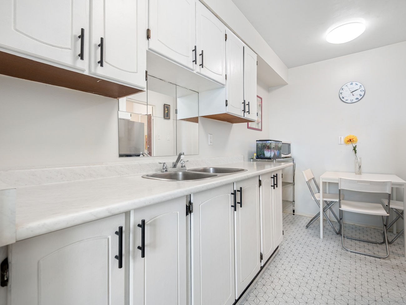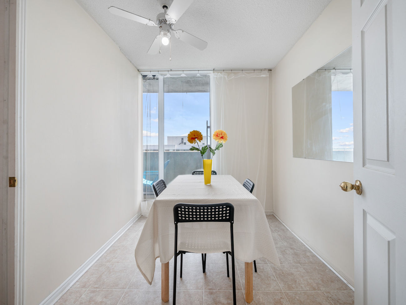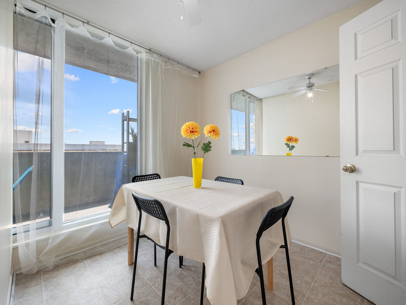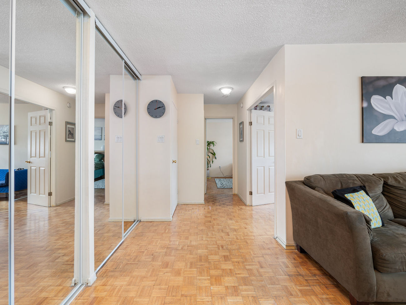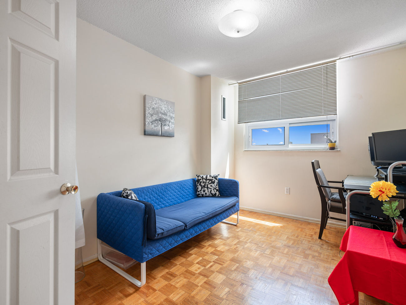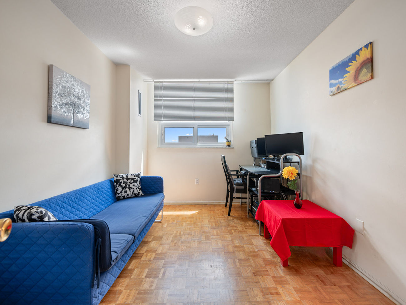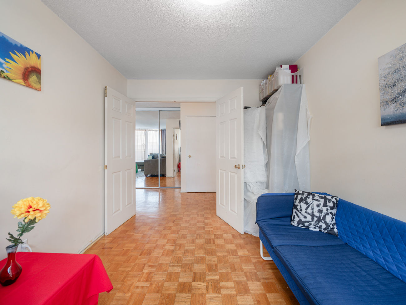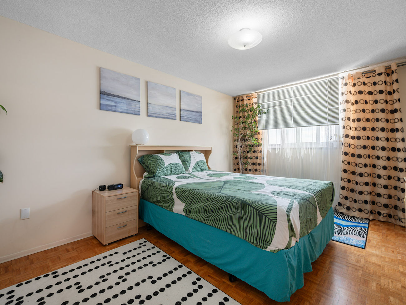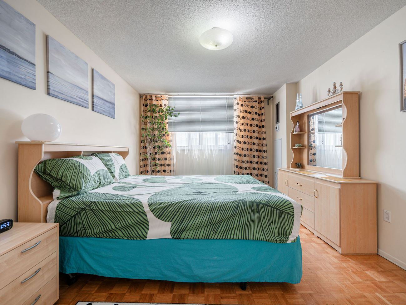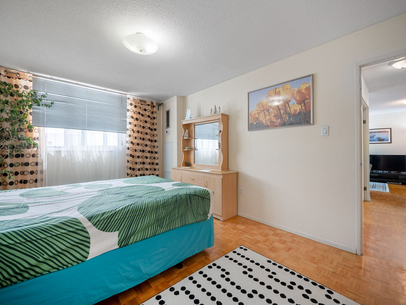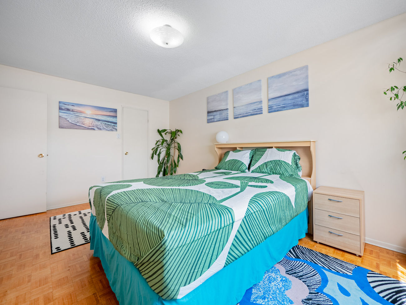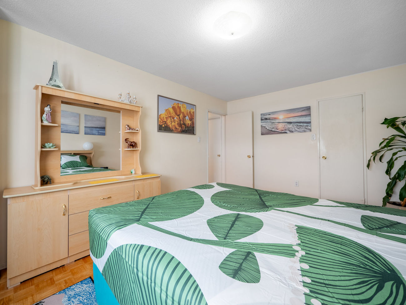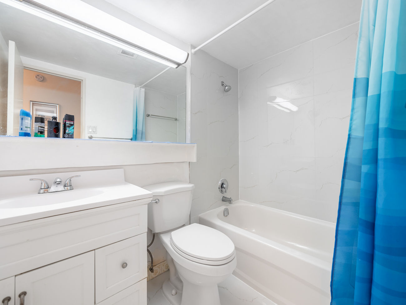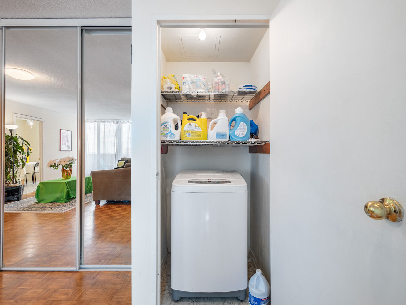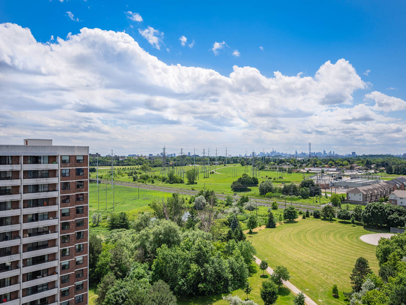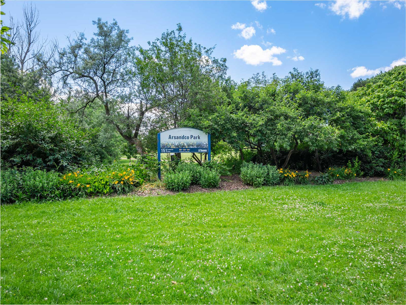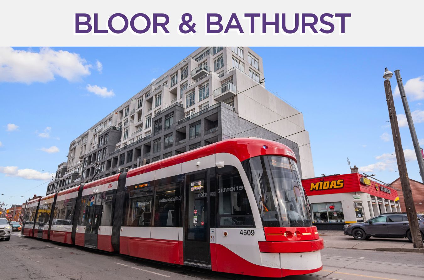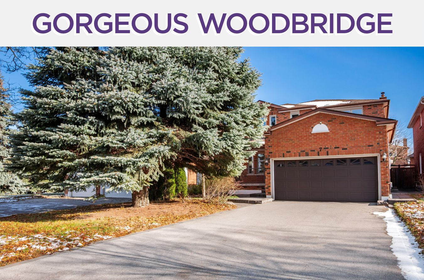100 Prudential Drive
Unit 1701 – Toronto ON, M1P 4V4
Nestled in vibrant and picturesque Dorset Park, 100 Prudential Drive #1701 offers a perfect blend of comfort and convenience. This charming two-bedroom, one-bathroom unit caters ideally to professionals, small families, or investors seeking a promising opportunity.
The spacious living area features newly installed double mirrored closet doors and elegant parquet floors that extend throughout all bedrooms, combining style with practicality. The kitchen has been upgraded with new vinyl tiles, stainless steel appliances, and modern cabinets, ensuring a contemporary culinary experience. The four-piece bathroom showcases fresh ceramic tiles on both the floor and walls, along with a new bathtub and toilet.
Enhanced by new LED lighting, the living room and kitchen provide a bright ambiance, complemented by window coverings for enhanced privacy. A south-facing balcony offers unobstructed views and a private retreat. Residents can also enjoy amenities within the building such as an indoor pool, sauna, party room, and visitor parking.
Conveniently located, the property provides easy access to Midland Lawrence Plaza, Winston Churchill Collegiate Institute, Charles Gordon Senior Public School, and Hunter’s Glen Public School. A short bus ride takes you to Kennedy TTC Station and Scarborough Town Centre, making this residence a prized asset in a highly sought-after neighborhood.
| # | Room | Level | Room Size (m) | Description |
|---|---|---|---|---|
| 1 | Living Room | Flat | 3.47 x 5.82 | Parquet Floor, Mirrored Closet, Walkout To Balcony |
| 2 | Dining Room | Flat | 3.47 x 5.82 | Parquet, Combined With Living Room, Open Concept |
| 3 | Kitchen | Flat | 2.27 x 3.65 | Vinyl Floor, Stainless Steel Appliances, Eat-In Kitchen |
| 4 | Prim Bedroom | Flat | 3.33 x 4.74 | Parquet Floor, Large Window, Walk-In Closet |
| 5 | Den | Flat | 2.79 x 2.27 | Separate Room, Large Window, Networked |
| 6 | 2nd Bedroom | Flat | 2.74 x 3.75 | Parquet Floor, Double Doors, Large Window |
| 7 | Bathroom | Flat | 2.25 x 1.49 | Ceramic Floor, 4 Piece Bathroom, Renovated |
LANGUAGES SPOKEN
RELIGIOUS AFFILIATION
Floor Plans
Gallery
Check Out Our Other Listings!

How Can We Help You?
Whether you’re looking for your first home, your dream home or would like to sell, we’d love to work with you! Fill out the form below and a member of our team will be in touch within 24 hours to discuss your real estate needs.
Dave Elfassy, Broker
PHONE: 416.899.1199 | EMAIL: [email protected]
Sutt on Group-Admiral Realty Inc., Brokerage
on Group-Admiral Realty Inc., Brokerage
1206 Centre Street
Thornhill, ON
L4J 3M9
Read Our Reviews!

What does it mean to be 1NVALUABLE? It means we’ve got your back. We understand the trust that you’ve placed in us. That’s why we’ll do everything we can to protect your interests–fiercely and without compromise. We’ll work tirelessly to deliver the best possible outcome for you and your family, because we understand what “home” means to you.



