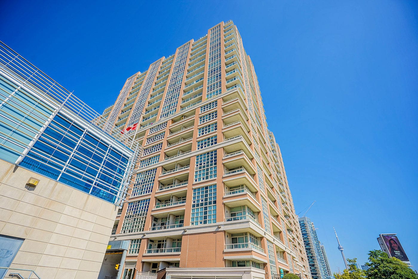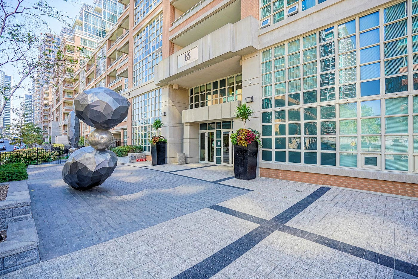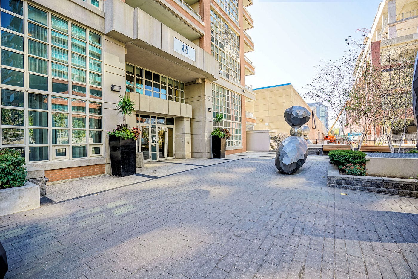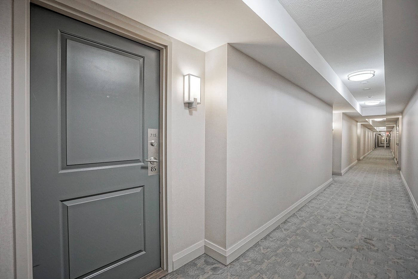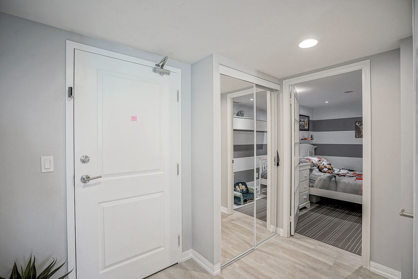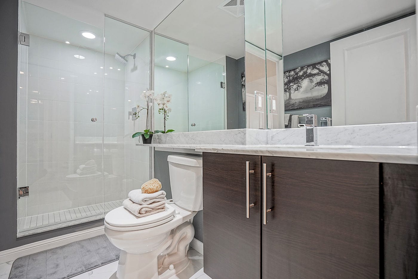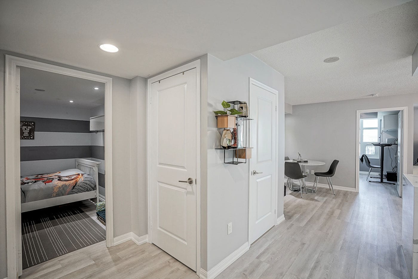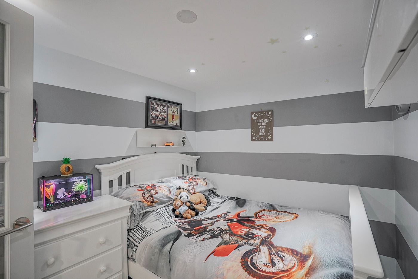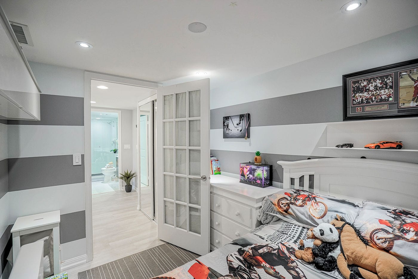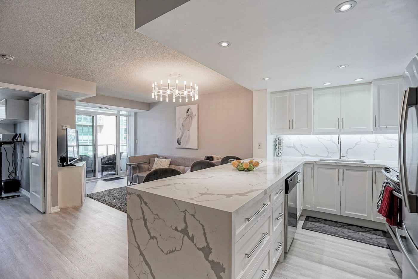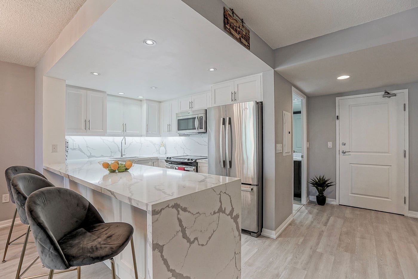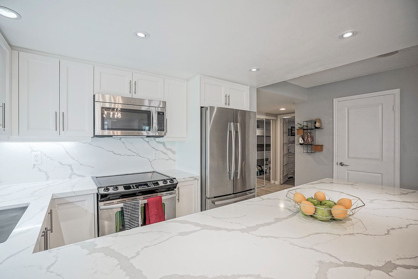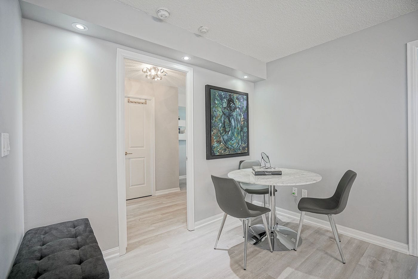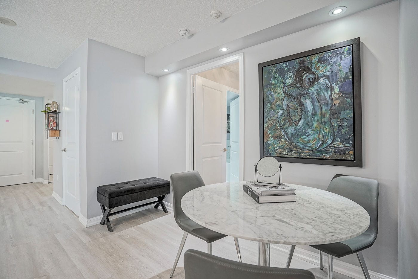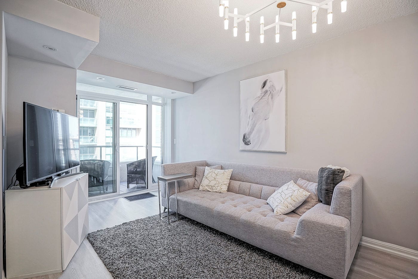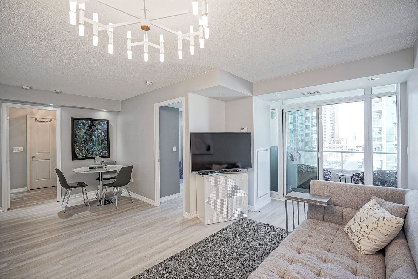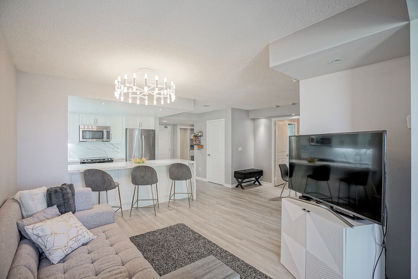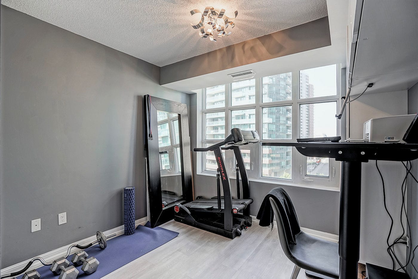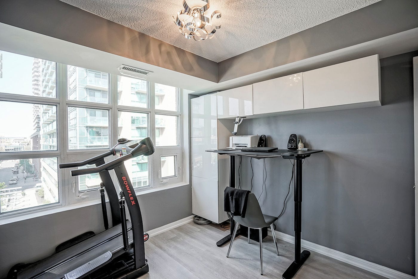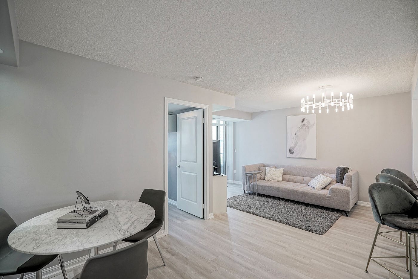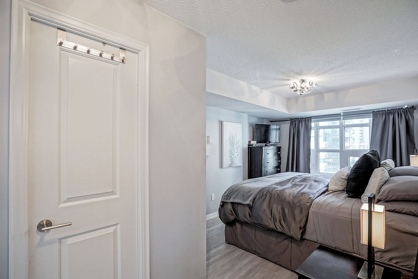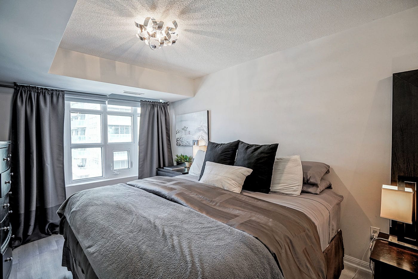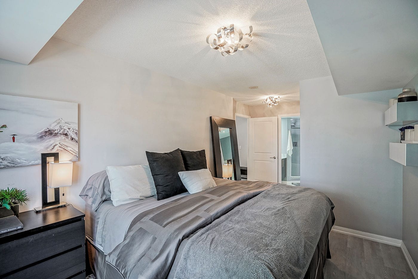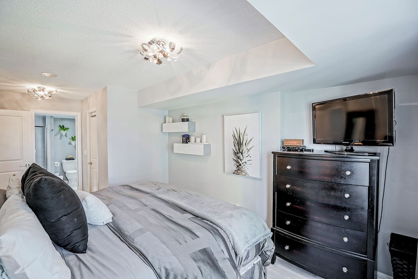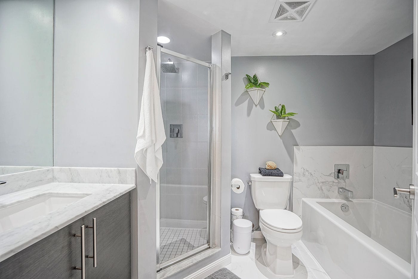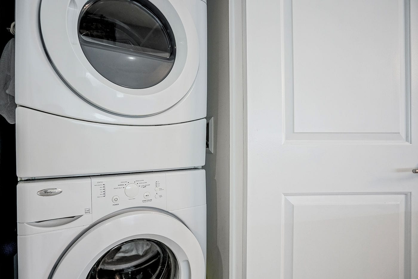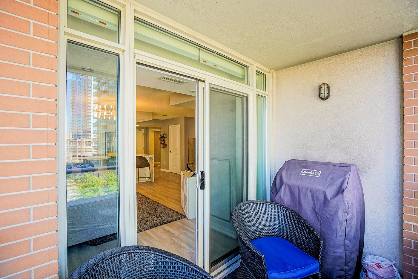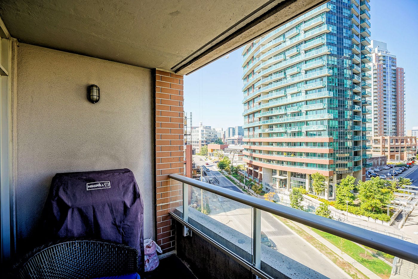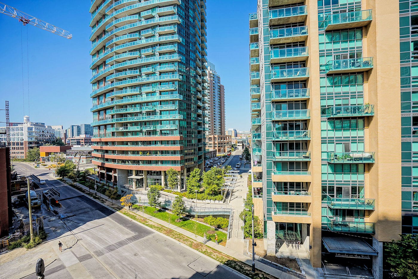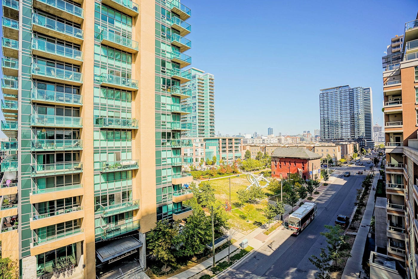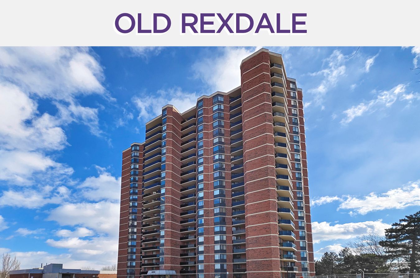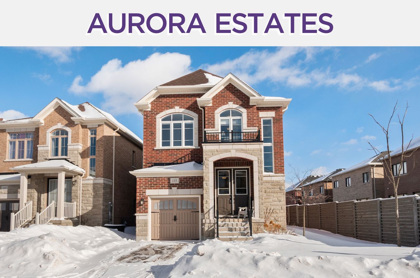85 East Liberty Street
Unit 715 – Toronto ON, M6K0A2
Inside you’ll find 2 spacious bedrooms, 2 bathrooms and a den connected by luxury vinyl floors. The master bedroom features a beautifully updated ensuite
You’ll love creating meals in the magnificent kitchen. It boasts quality appliances, soft-close cabinets, an extended penisula with a granite coutertop and a continuous backsplash.
This house screams ‘designer’ and will reflect the personality and taste of those accustomed to the best in quality design. Includes all appliances, window coverings, light fixtures (excl. Living), ensuite laundry, 2 lockers and parking.
Conveniently located only minutes to West Queen West, the Fashion/Entertainment/Financial Districts, the Gardiner Expressway, Exhibition GO, shops, restaurants and more.
| Price: | $799,000 |
|---|---|
| Bedrooms: | 2+1 |
| Bathrooms: | 2 |
| Kitchens: | 1 |
| Family Room: | No |
| Fireplace/Stv: | No |
| Heat: | Forced Air / Gas |
| A/C: | Central Air |
| Apx Age: | New |
| Apx Sqft: | 1,000-1,199 |
| Balcony: | Open |
| Locker: | Yes, 2 |
| Ensuite Laundry: | Yes |
| Exterior: | Brick |
| Parking: | Underground |
| Parking Spaces: | 1/Owned/Spot #160 |
| Pool: | No |
| Water: | Municipal |
| Sewer: | Sewers |
| Taxes Incl: | No |
| Heat Incl: | Yes |
| Cable TV Incl: | No |
| Bldg Ins Incl: | Yes |
| Com Elem Incl: | Yes |
| Water Incl: | Yes |
| Hydro Incl: | No |
| CAC Incl: | Yes |
| Parking Incl: | Yes |
| Building Amenities: | Concierge, Gym, Pool, Indoor Pool, Sauna, BBQs Allowed, Visitor Parking |
| Maintenance: | $634.81/month |
| Taxes: | $3,088.47/2020 |
|
Room Type
|
Level | Room Size (m) | Description |
|---|---|---|---|
| Foyer | Flat | 2.84 x 1.74 | Vinyl Floor, Large Closet, Pot Lights |
| Living | Flat | 5 x 2.74 | Vinyl Floor, Overlooks Dining Room, Walkout To Balcony |
| Dining | Flat | 3.02 x 2.99 | Vinyl Floor, Overlooks Living Room, Open Concept |
| Kitchen | Flat | 3.11 x 2.25 | Custom Counter, Custom Backsplash, Stainless Steel Appliances |
| Breakfast | Flat | 1.88 x 1.56 | Vinyl Floor, Pot Lights |
| Master | Flat | 3.97 x 3.08 | Vinyl Floor, Large Window, Walk-In Closet |
| Bathroom | Flat | Marble Floor, 4 Piece Bathroom, Pot Lights | |
| 2nd Br | Flat | 3.45 x 2.88 | Vinyl Floor, Large Closet, Large Window |
| Bathroom | Flat | Marble Floor, 3 Piece Bathroom, Pot Lights | |
| Den | Flat | 2.85 x 2.28 | Vinyl Floor, Pot Lights, French Doors |
| Laundry | Flat |
Join us this Saturday, October 3 at 11am for our Online Open House! – Click here to visit our Facebook page for the livestream.
LANGUAGES SPOKEN
RELIGIOUS AFFILIATION
Floor Plans
Gallery
Check Out Our Other Listings!

How Can We Help You?
Whether you’re looking for your first home, your dream home or would like to sell, we’d love to work with you! Fill out the form below and a member of our team will be in touch within 24 hours to discuss your real estate needs.
Dave Elfassy, Broker
PHONE: 416.899.1199 | EMAIL: [email protected]
Sutt on Group-Admiral Realty Inc., Brokerage
on Group-Admiral Realty Inc., Brokerage
1206 Centre Street
Thornhill, ON
L4J 3M9
Read Our Reviews!

What does it mean to be 1NVALUABLE? It means we’ve got your back. We understand the trust that you’ve placed in us. That’s why we’ll do everything we can to protect your interests–fiercely and without compromise. We’ll work tirelessly to deliver the best possible outcome for you and your family, because we understand what “home” means to you.



