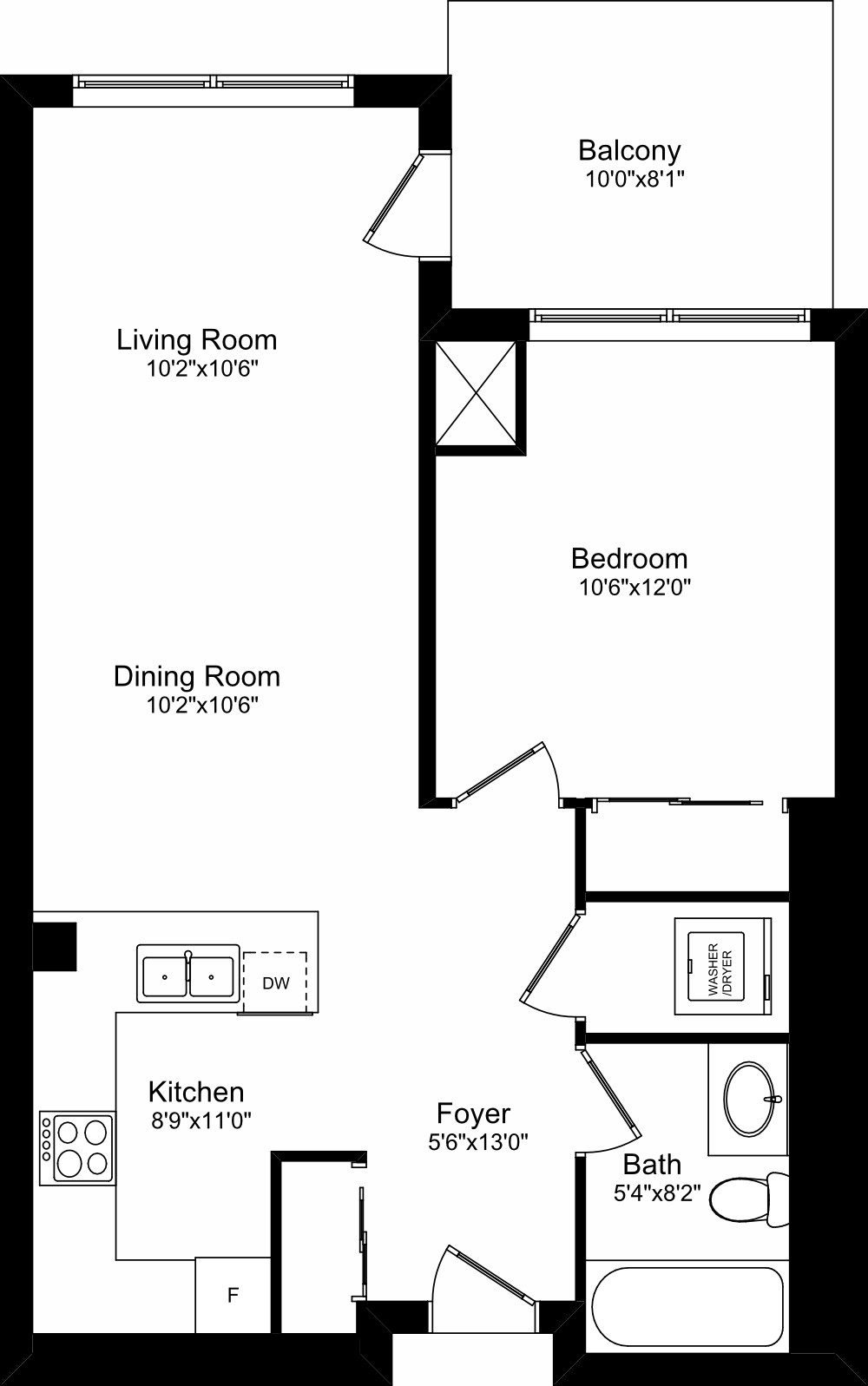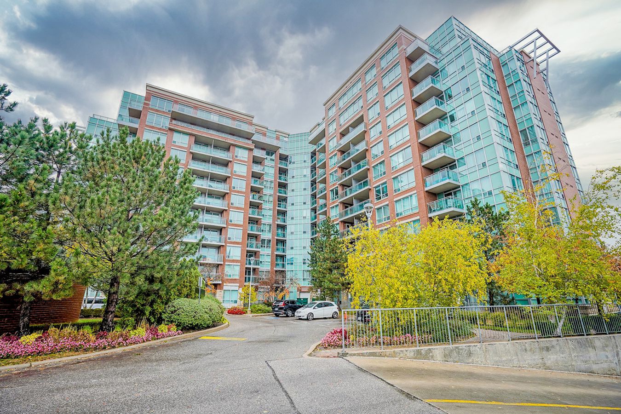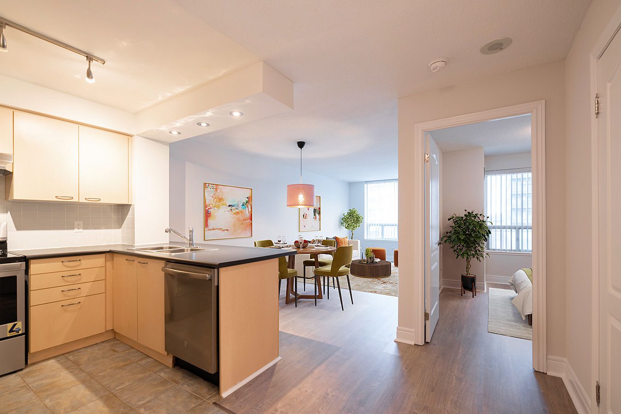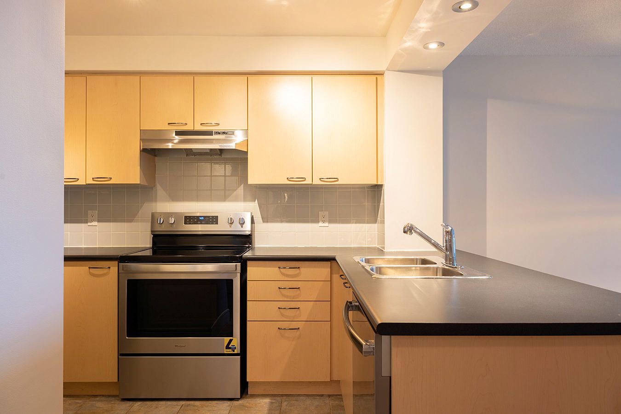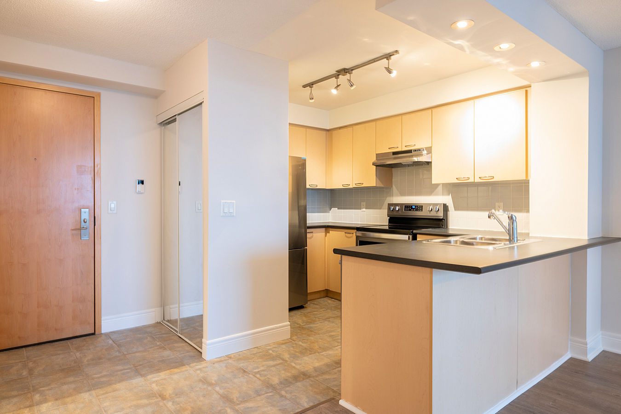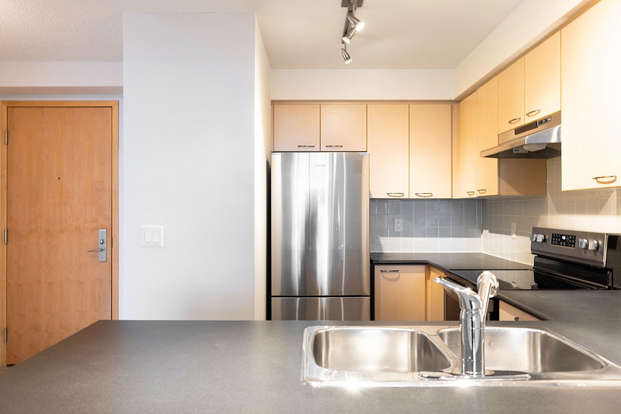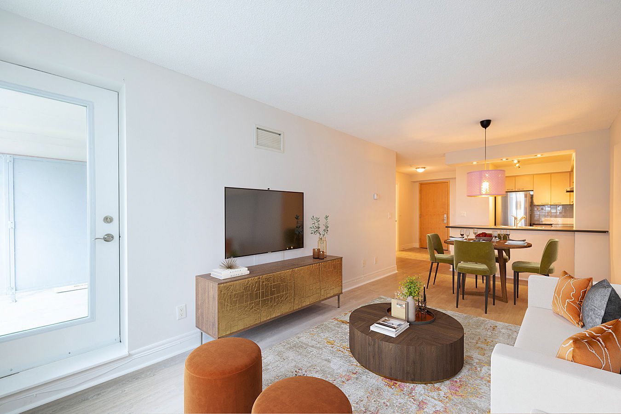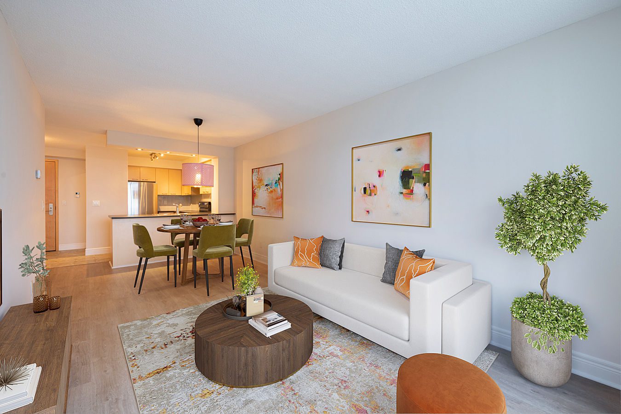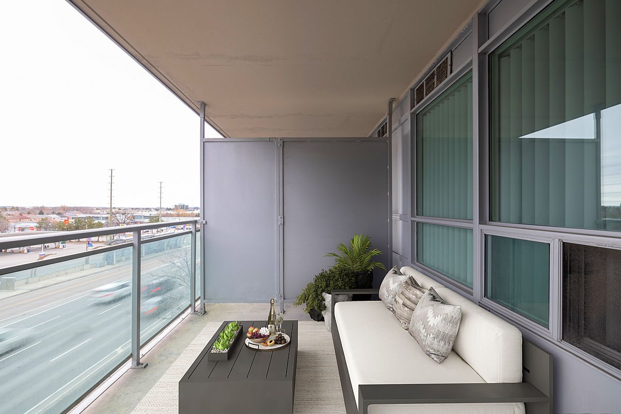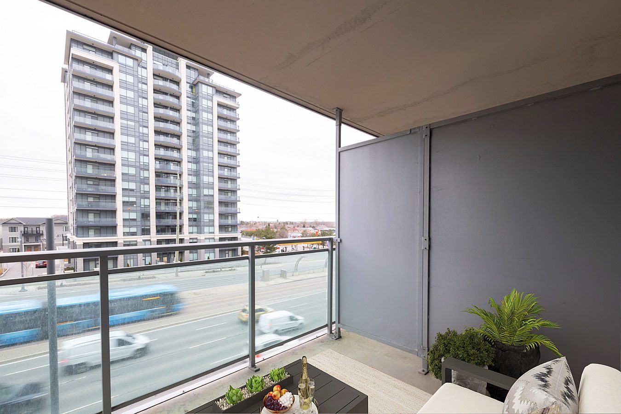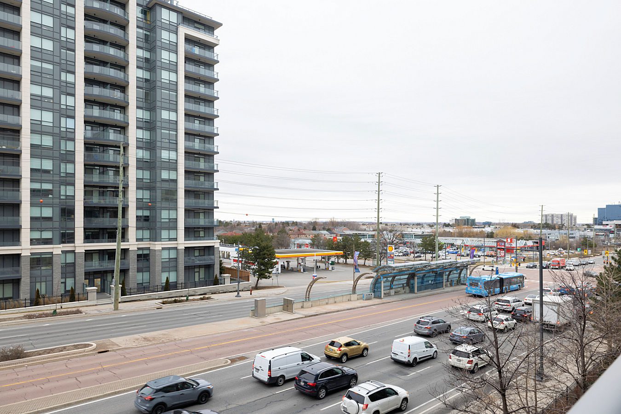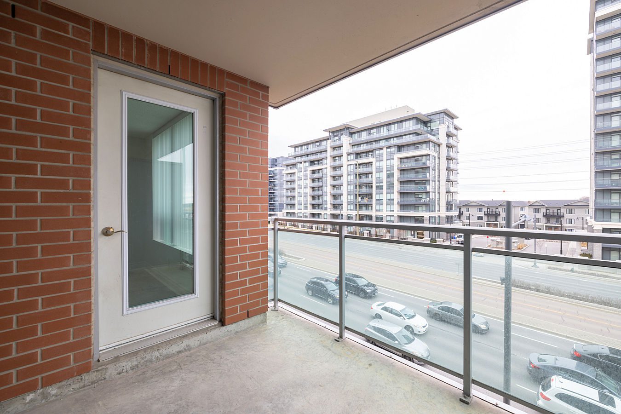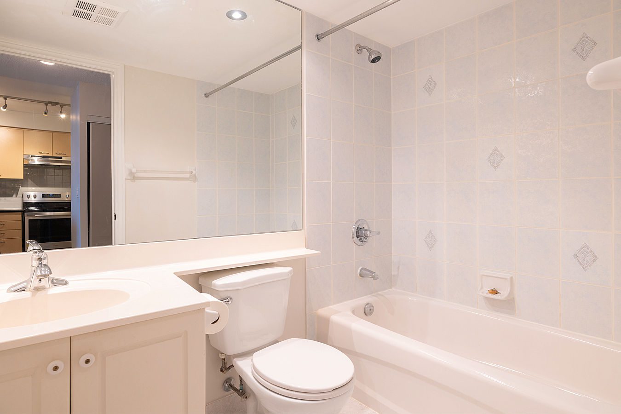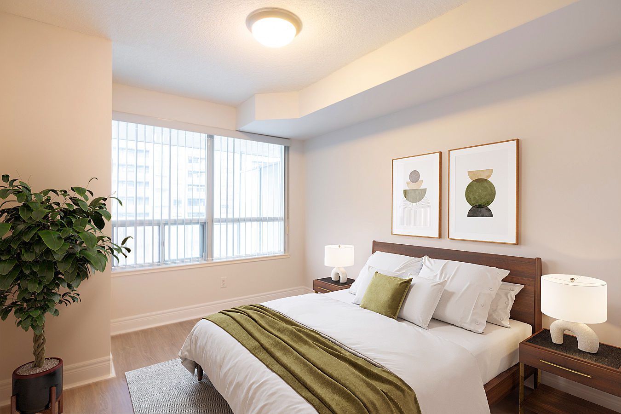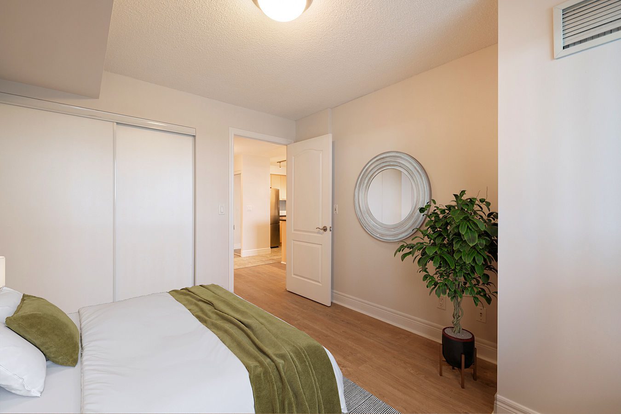62 Suncrest Boulevard
Unit 508 – Markham ON, L3T7Y6
Welcome to suite 508 in the popular Thornhill Towers of Markham, offering a thoughtful layout and outstanding amenities.
This turn key, spacious, thoughtfully designed, 1 bedroom/1 bathroom condo maximizes every inch of living space and boasts new high quality laminate floors, fresh paint, and brand new stainless steel appliances. Just move in and enjoy!
Take advantage of world class amenities including 24 hour security/concierge, large indoor pool, gym, indoor golf, party room, media room, sauna, guest suites, visitor parking. Incredible location for end users and investors.
Conveniently located only minutes to East Beaver Creek, Highways 407/7/404, a York Region Transit stop, Smartcentres Markham, First Markham Place, Costco and and the upcoming York University expansion and TTC subway extension.
Ready to make your move? Take advantage of the opportunity to own this beautiful unit in Markham’s Thornhill Towers.
| Price: | $535,000 |
|---|---|
| Bedrooms: | 1 |
| Bathrooms: | 1 |
| Kitchens: | 1 |
| Family Room: | No |
| Fireplace/Stv: | No |
| Heat: | Forced Air / Gas |
| A/C: | Central Air |
| Apx Age: | 18 Years (2006) |
| Apx Sqft: | 600-699 |
| Balcony: | Open |
| Locker: | |
| Ensuite Laundry: | Yes |
| Exterior: | Brick |
| Parking: | Underground/1.0/Owned |
| Parking Spaces: | 1/Level B/Spot #151 |
| Pool: | Yes |
| Water: | Municipal |
| Sewer: | Sewers |
| Taxes Incl: | No |
| Heat Incl: | Yes |
| Cable TV Incl: | No |
| Bldg Ins Incl: | Yes |
| Com Elem Incl: | Yes |
| Water Incl: | Yes |
| Hydro Incl: | No |
| CAC Incl: | Yes |
| Parking Incl: | Yes |
| Building Amenities: | Concierge, Exercise Room, Indoor Pool, Party/Meeting Room, Billiard Room, Golf Room, Card Room, Security Guard, Visitor Parking |
| Property Features: | Clear View, Park, Place of Worship, Public Transit, Rec Centre, School |
| Maintenance: | $526.40/month |
| Taxes: | $1,683.26/2023 |
|
Room Type
|
Level | Room Size (m) | Description |
|---|---|---|---|
| Foyer | Flat | 1.68 x 3.96 | Laminate, Large Closet, Mirrored Closet |
| Living | Flat | 3.10 x 3.20 | Laminate, Walkout To Balcony, Combined With Dining Room |
| Dining | Flat | 3.10 x 3.20 | Laminate, Combined With Living Room |
| Kitchen | Flat | 2.67 x 3.35 | Stainless Steel Appliances, Granite Counter, Ceramic Floor |
| Bedroom | Flat | 3.20 x 3.66 | Laminate, Large Closet, Large Window |
| Bathroom | Flat | 1.63 x 2.49 | Ceramic Floor, 4 Piece Bathroom |
| Other | Flat | 3.05 x 2.46 | Concrete Floor |
LANGUAGES SPOKEN
RELIGIOUS AFFILIATION
Floor Plans
Gallery
Check Out Our Other Listings!

How Can We Help You?
Whether you’re looking for your first home, your dream home or would like to sell, we’d love to work with you! Fill out the form below and a member of our team will be in touch within 24 hours to discuss your real estate needs.
Dave Elfassy, Broker
PHONE: 416.899.1199 | EMAIL: [email protected]
Sutt on Group-Admiral Realty Inc., Brokerage
on Group-Admiral Realty Inc., Brokerage
1206 Centre Street
Thornhill, ON
L4J 3M9
Read Our Reviews!

What does it mean to be 1NVALUABLE? It means we’ve got your back. We understand the trust that you’ve placed in us. That’s why we’ll do everything we can to protect your interests–fiercely and without compromise. We’ll work tirelessly to deliver the best possible outcome for you and your family, because we understand what “home” means to you.


