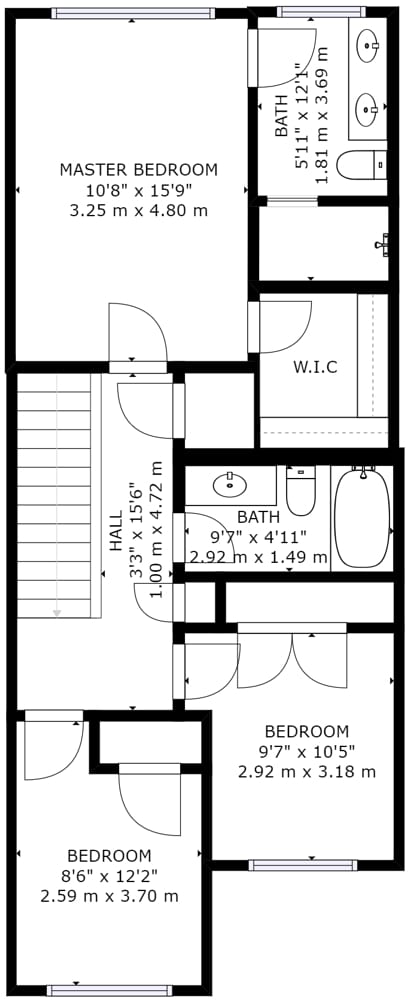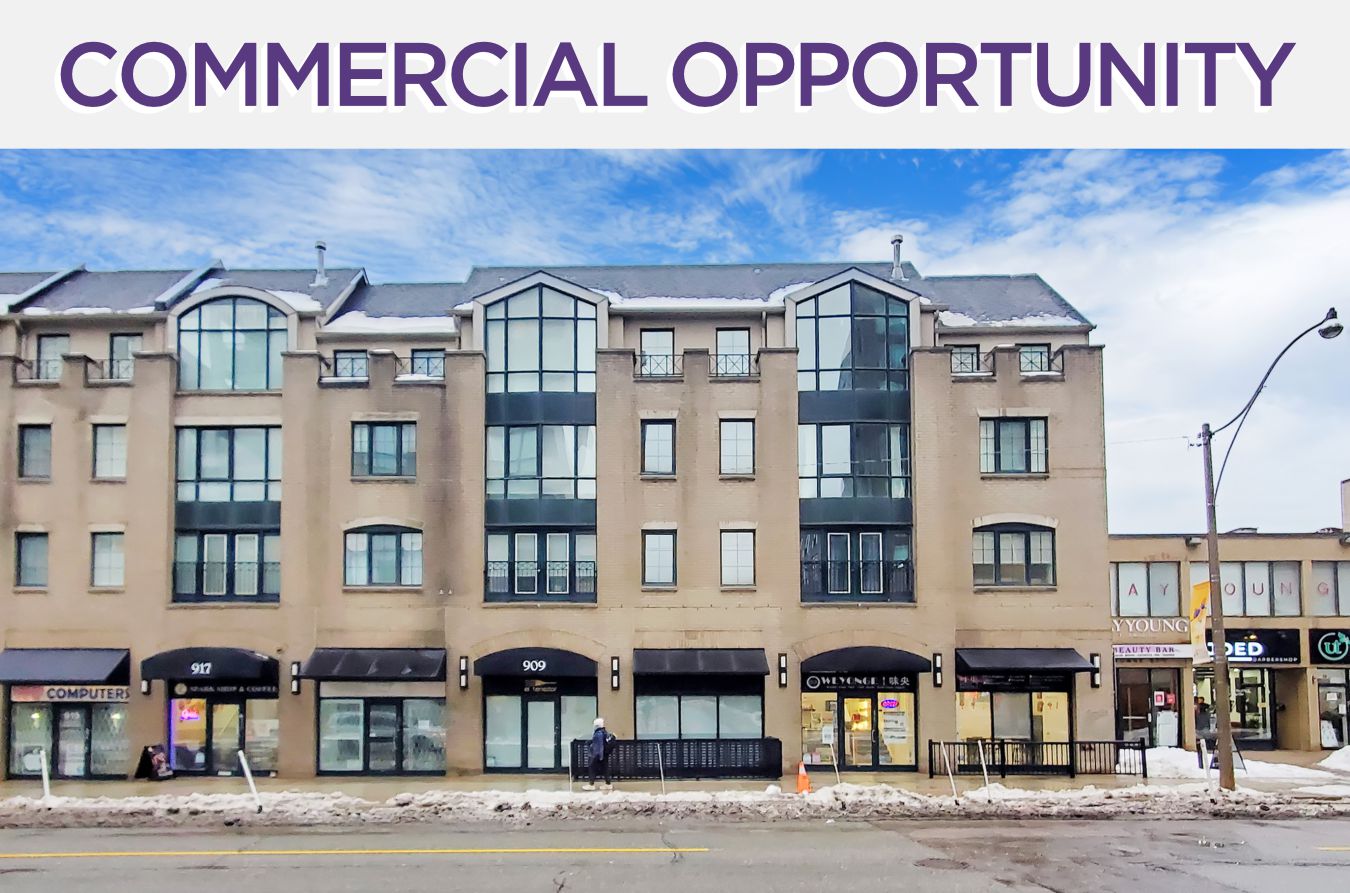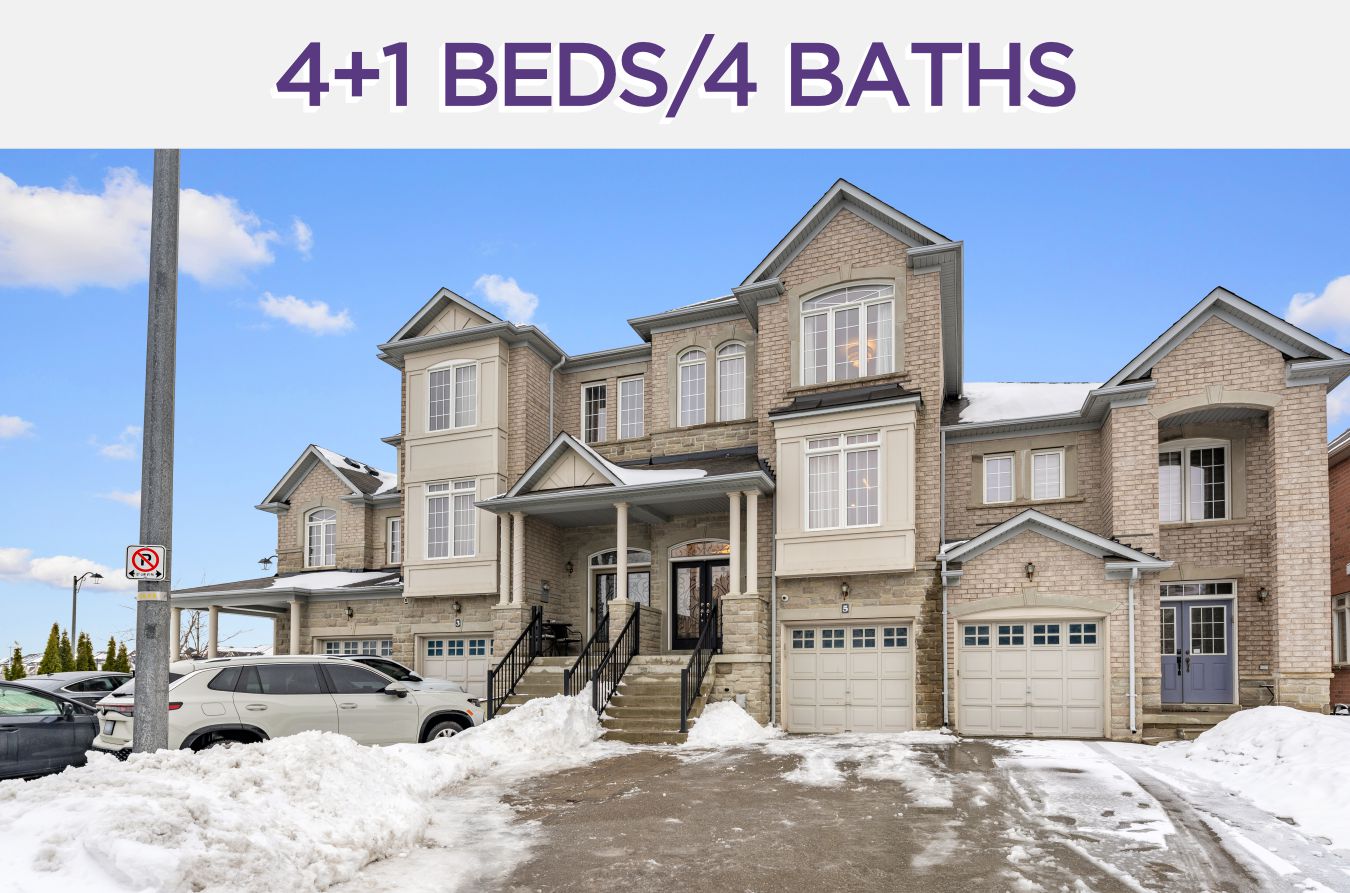101 Glenngarry Crescent
Vaughan , Ontario L6A4Z5
Every detail was carefully selected and quality crafted. The top-of-the-line chef’s kitchen is clad with premium finishes and fixtures includes custom white lacquer cabinets, stone counters and professional-grade appliances. The family/living/dining rooms showcase oversized windows and open up the home to even more light and air.
Other highlights include hardwood flooring throughout, 4 sleek and sexy bathrooms, 3 spacious bedrooms, second floor office, multiple balconies – too many upgrades to list!
Conveniently located only minutes to Maple Go, Walmart, Lowes, LCBO, Starbucks, Eagles Nest Golf, parks, schools, transit, shopping & more!
Don’t miss out on the opportunity to live in this newly renovated model home in the popular Chelsea Maple Station community of Vaughan.
| List Price: | $868,000 |
|---|---|
| Bedrooms: | 3 |
| Bathrooms: | 4 |
| Kitchens: | 1 |
| Family Room: | Yes |
| Basement: | Unfinished |
| Fireplace/Stv: | Yes |
| Heat: | Forced Air/Gas |
| A/C: | Central Air |
| Central Vac: | |
| Apx Age: | 2 years |
| Lot Size: | |
| Apx Sqft: | 2,000 |
| Exterior: | Brick |
| Drive: | Private |
| Garage: | Built-In/1 |
| Park Spaces: | 3 |
| Pool: | No |
| Prop Feat: | Clear View, Golf Course, Hospital, Library, Public Transit |
| Water: | Municipal Water |
| Sewer: | Sewers |
| Taxes: | $1,827.00/2018 |
|
Room Type
|
Level | Room Size (ft) | Description |
|---|---|---|---|
| Foyer | Main | 6.95 x 6.46 | Porcelain Floor, Double Doors, Large Closet |
| Family | Main | 17.58 x 14.37 | Hardwood Floor, Walkout To Yard, Open Concept |
| Living | 2nd | 17.25 x 12.1 | Hardwood Floor, Walkout To Balcony, Overlooks Dining Room |
| Dining | 2nd | 12.1 x 10.2 | Hardwood Floor, Walkout To Balcony, Overlooks Living Room |
| Kitchen | 2nd | 13.15 x 12.27 | Renovated, Stainless Steel Appliances, Custom Backsplash |
| Breakfast | 2nd | 13.15 x 12.27 | Hardwood Floor, Centre Island, Breakfast Bar |
| Office | 2nd | 8.56 x 8.3 | Hardwood Floor, Large Window, Networked |
| Master | 3rd | 15.74 x 10.66 | Hardwood Floor, 4 Piece Ensuite, Walk-In Closet |
| Bathroom | 3rd | 12.1 x 5.94 | Renovated, Double Sink, Glass Doors |
| 2nd Br | 3rd | 12.14 x 8.5 | Hardwood Floor, Large Window, Large Closet |
| 3rd Br | 3rd | 10.43 x 9.58 | Hardwood Floor, Large Window, Large Closet |
| Bathroom | 3rd | 9.58 x 4.89 | Renovated, 4 Piece Bathroom, Soaker |
Current Open House Dates
Sunday, February 24th 2pm -4pm
FRASER INSTITUTE SCHOOL RANKINGS
LANGUAGES SPOKEN
RELIGIOUS AFFILIATION
Floor Plans
Gallery
Check Out Our Other Listings!

How Can We Help You?
Whether you’re looking for your first home, your dream home or would like to sell, we’d love to work with you! Fill out the form below and a member of our team will be in touch within 24 hours to discuss your real estate needs.
Dave Elfassy, Broker
PHONE: 416.899.1199 | EMAIL: [email protected]
Sutt on Group-Admiral Realty Inc., Brokerage
on Group-Admiral Realty Inc., Brokerage
1206 Centre Street
Thornhill, ON
L4J 3M9
Read Our Reviews!

What does it mean to be 1NVALUABLE? It means we’ve got your back. We understand the trust that you’ve placed in us. That’s why we’ll do everything we can to protect your interests–fiercely and without compromise. We’ll work tirelessly to deliver the best possible outcome for you and your family, because we understand what “home” means to you.


























