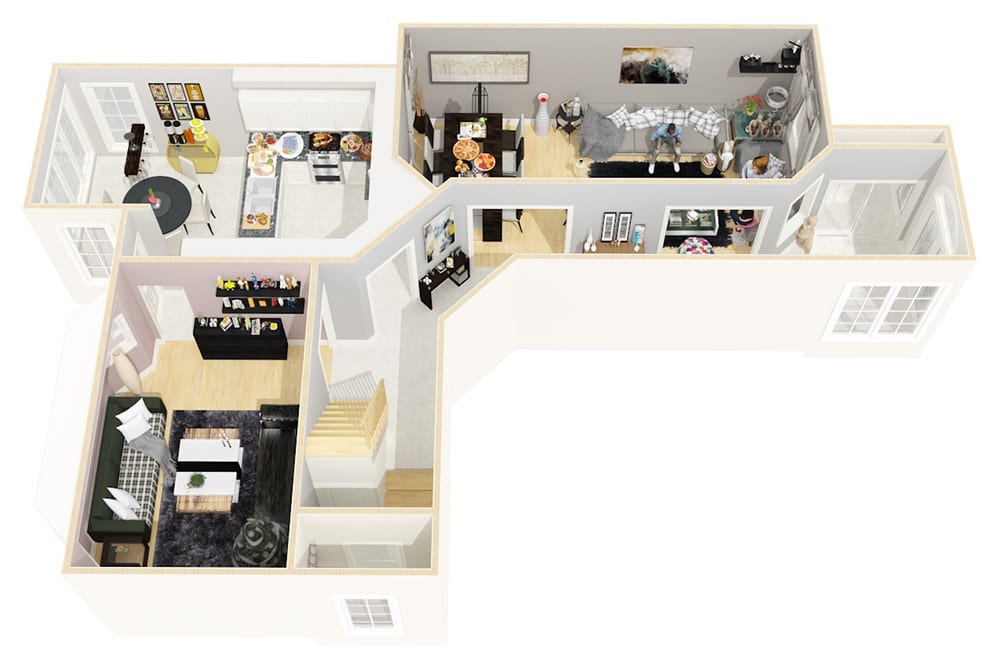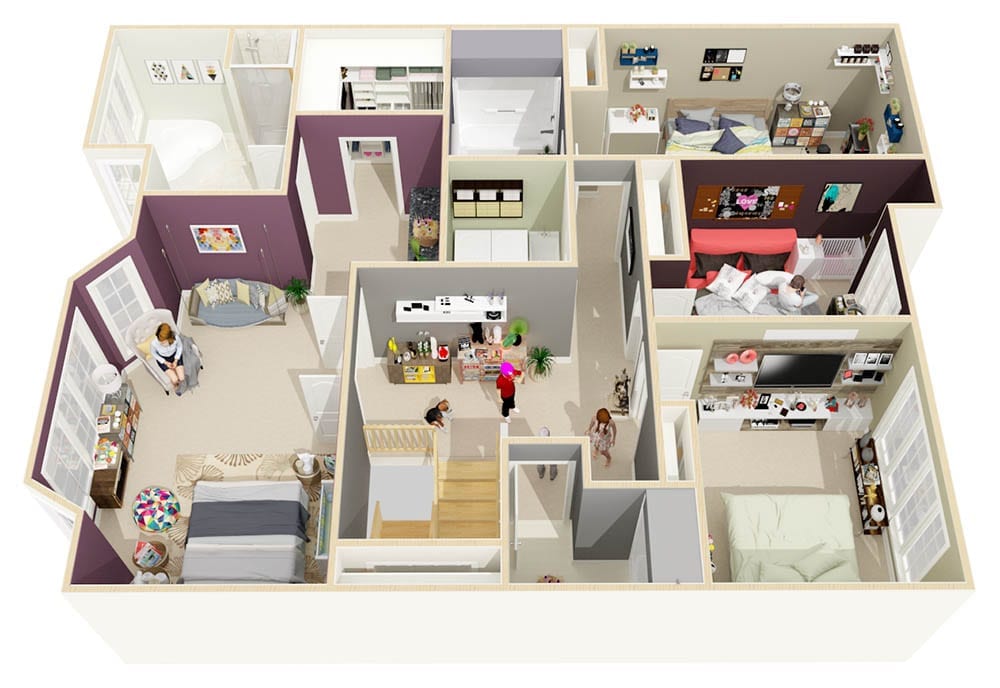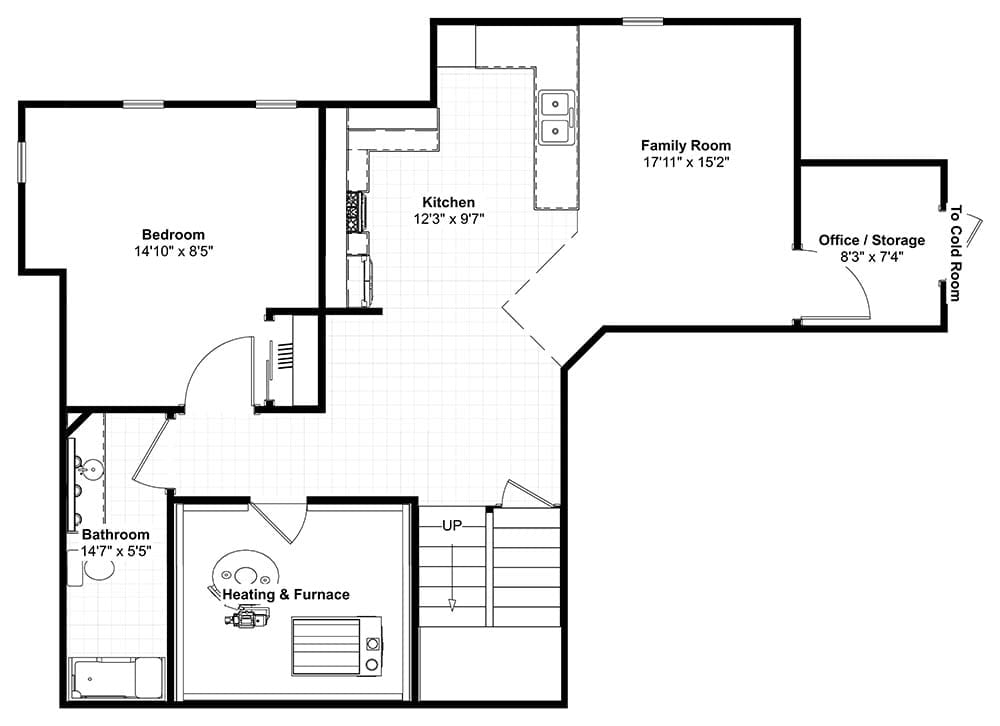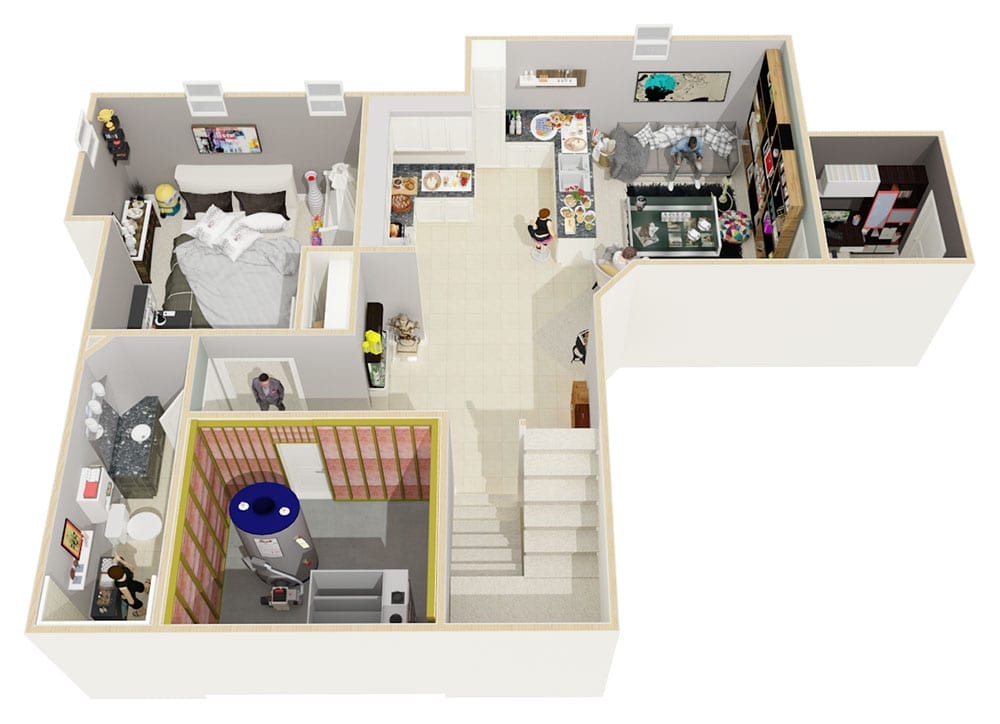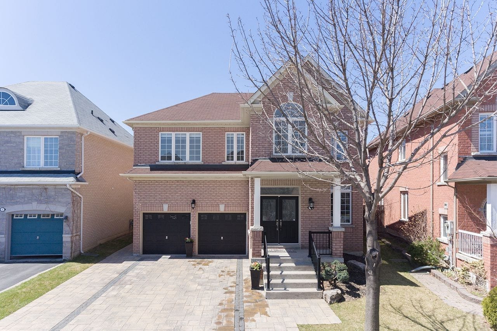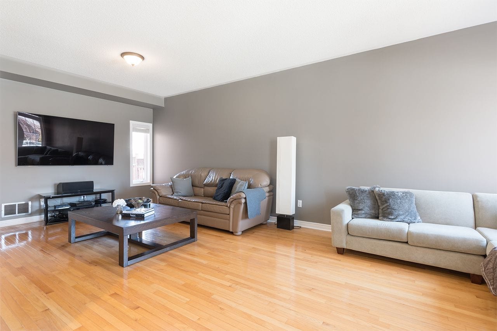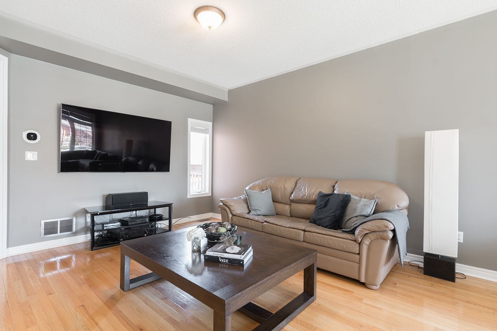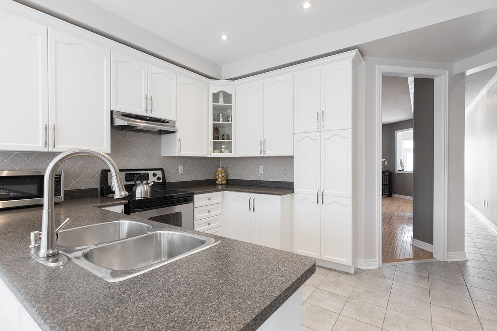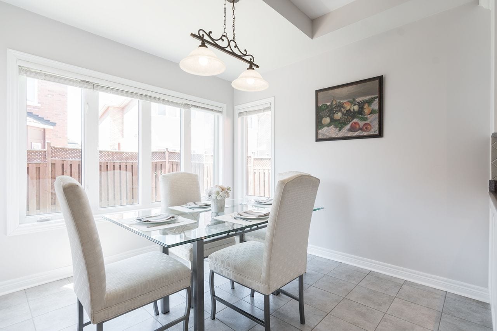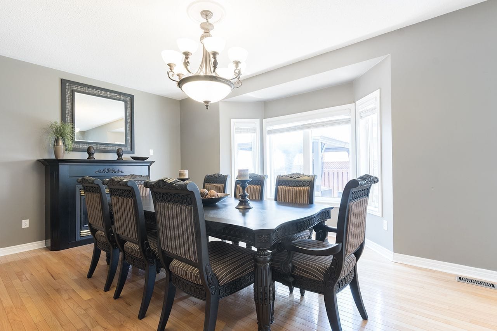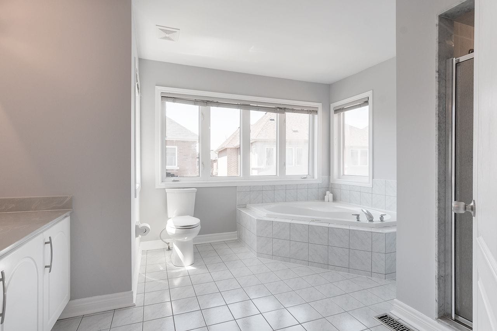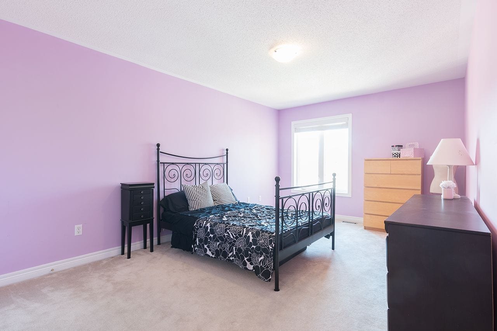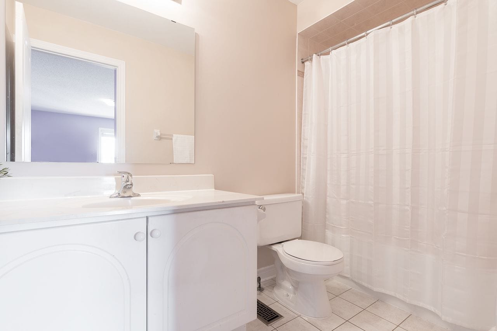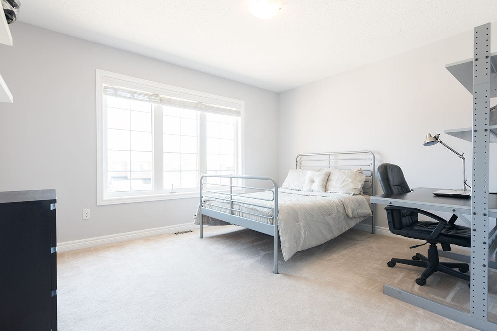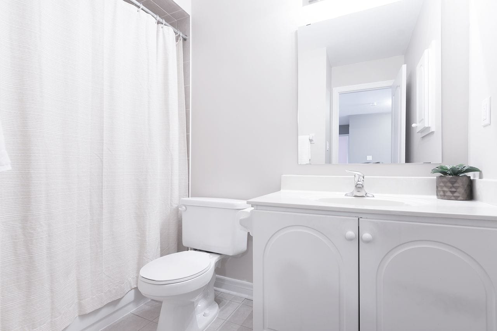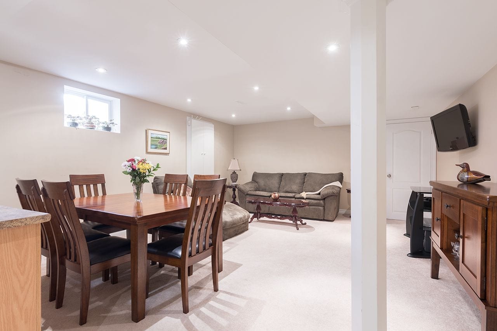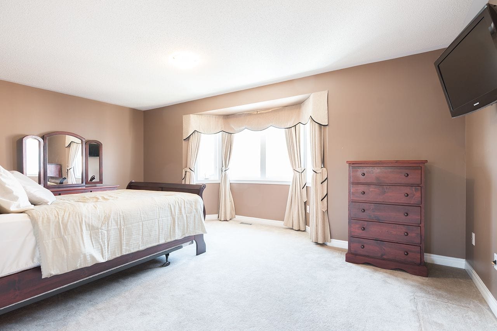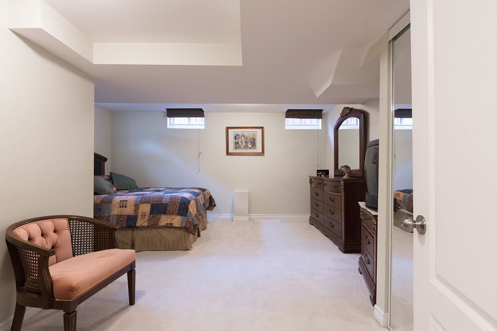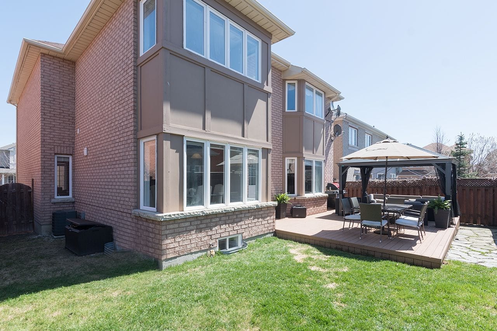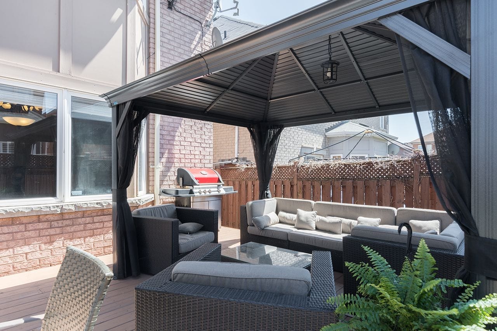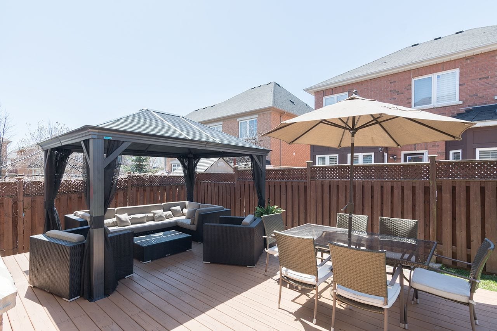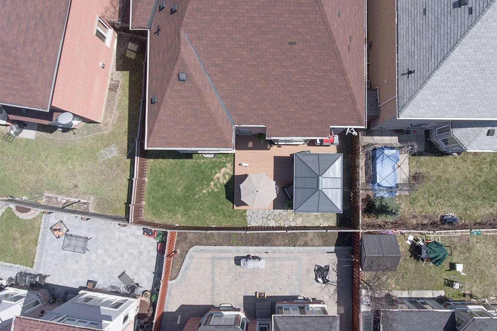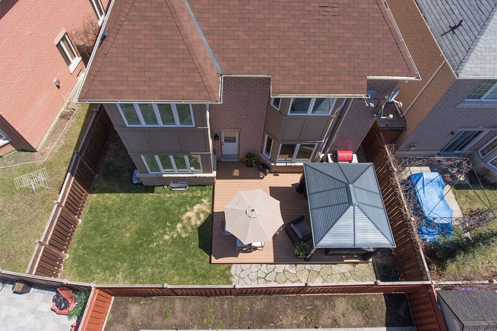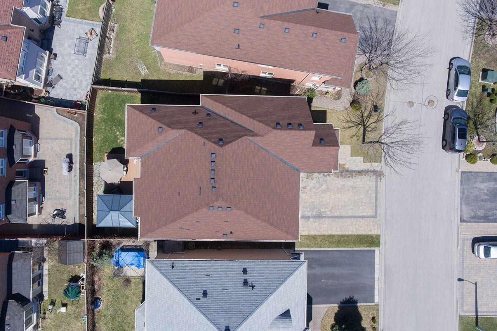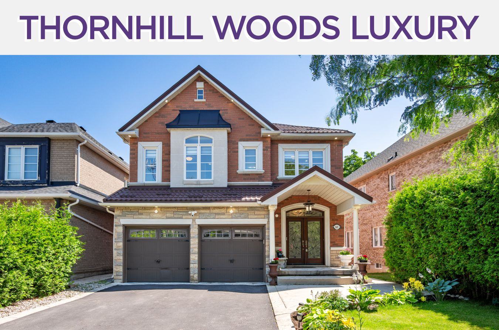8 Wood Dale Road
Vaughan, Ontario L4K5S8
Conveniently located only minutes to Rutherford Go, Vaughan Mills, Rutherford Village Plaza, Stephen Lewis H.S., parks, transit, and cafes.
If you’re looking to get the best price for your home, sell with Team Elfassy. With over 280 reviews (and counting), a 4.95/5 rating on Rank My Agent and a 1% Full Service MLS Listing Commission, we offer unparalleled expertise, exposure & results.
|
Room Type
|
Level | Room Size (ft) | Description |
|---|---|---|---|
| Foyer | Main | 6.66 x 6.59 | Ceramic Floor, O/Looks Living, Open Concept |
| Living | Main | 24.01 x 24.01 | Hardwood Floor, Combined W/Dining, Large Window |
| Dining | Main | 24.01 x 24.01 | Hardwood Floor, Combined W/Living, Open Concept |
| Kitchen | Main | 19.02 x 13.58 | Modern Kitchen, Family Size Kitchen, Stainless Steel Appliances |
| Family | Main | 17.42 x 10.82 | Hardwood Floor, Electric Fireplace, Bay Window |
| Master | 2nd | 18.56 x 10.99 | Broadloom, 5 Pc Ensuite, W/I Closet |
| 2nd Br | 2nd | 18.66 x 10.92 | Broadloom, 4 Pc Ensuite, Large Closet |
| 3rd Br | 2nd | 12.82 x 9.84 | Broadloom, Large Window, Large Closet |
| 4th Br | 2nd | 13.25 x 11.68 | Broadloom, Large Window, Large Closet |
| Rec | Bsmt | 17.91 x 15.15 | Broadloom, Pot Lights, Windows |
| Kitchen | Bsmt | 12.23 x 9.58 | Updated, Family Size Kitchen, Eat-In Kitchen |
| 5th Br | Bsmt | 14.83 x 8.43 | Broadloom, Mirrored Closet, Window |
OPEN HOUSE DATES
Saturday May 5th, 2018 – 2-4pm
Sunday May 6th, 2018 – 2-4pm
FRASER INSTITUTE SCHOOL RANKINGS
LANGUAGES SPOKEN
RELIGIOUS AFFILIATION
Floor Plans
Gallery
Check Out Our Other Listings!

How Can We Help You?
Whether you’re looking for your first home, your dream home or would like to sell, we’d love to work with you! Fill out the form below and a member of our team will be in touch within 24 hours to discuss your real estate needs.
Dave Elfassy, Broker
PHONE: 416.899.1199 | EMAIL: [email protected]
Sutt on Group-Admiral Realty Inc., Brokerage
on Group-Admiral Realty Inc., Brokerage
1206 Centre Street
Thornhill, ON
L4J 3M9
Read Our Reviews!

What does it mean to be 1NVALUABLE? It means we’ve got your back. We understand the trust that you’ve placed in us. That’s why we’ll do everything we can to protect your interests–fiercely and without compromise. We’ll work tirelessly to deliver the best possible outcome for you and your family, because we understand what “home” means to you.


