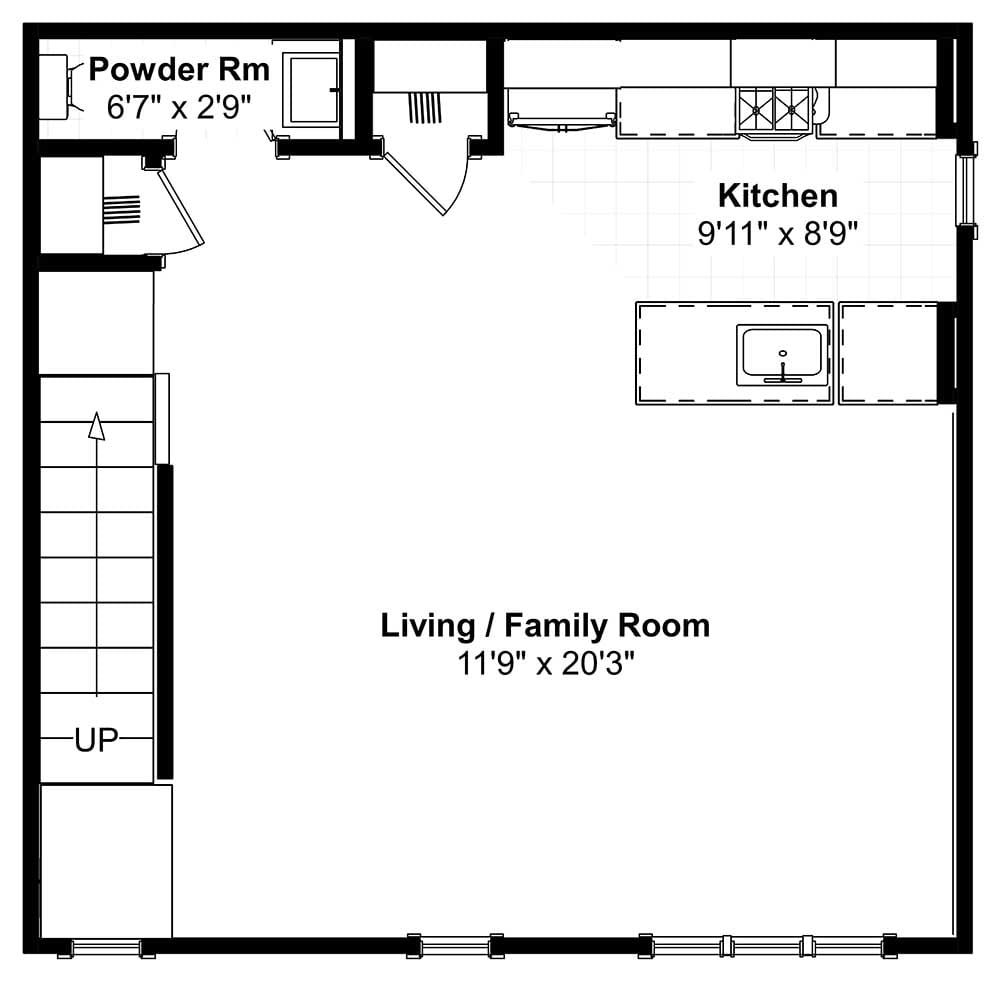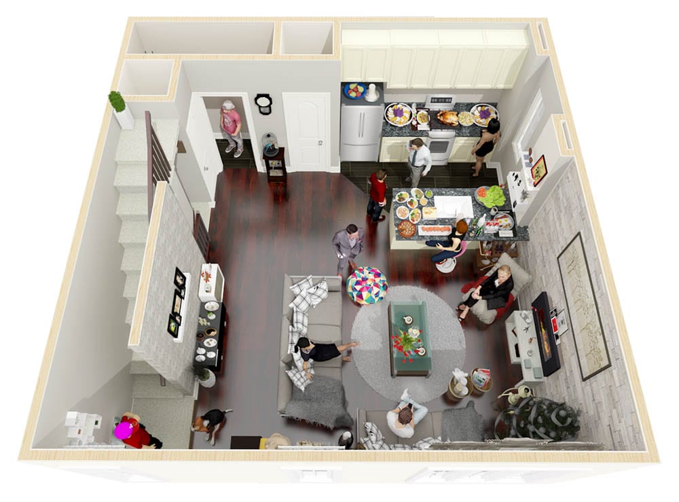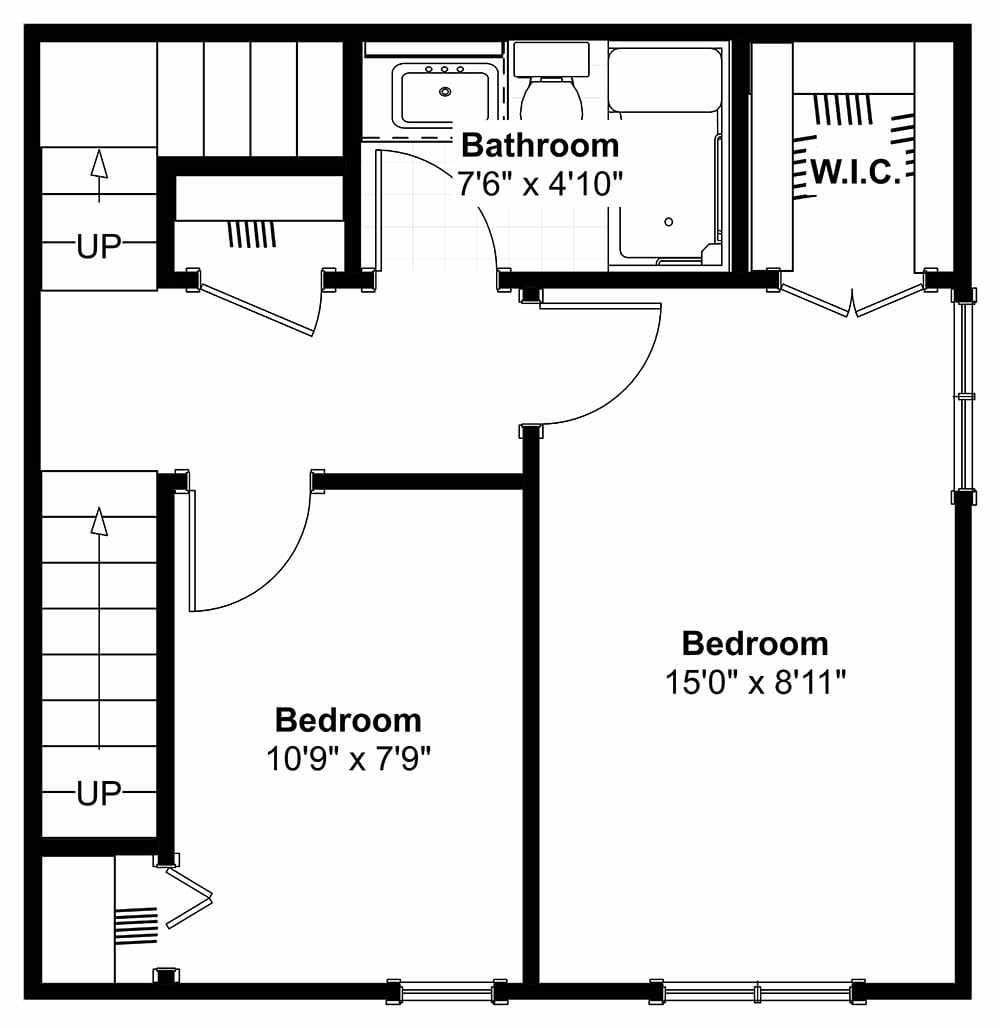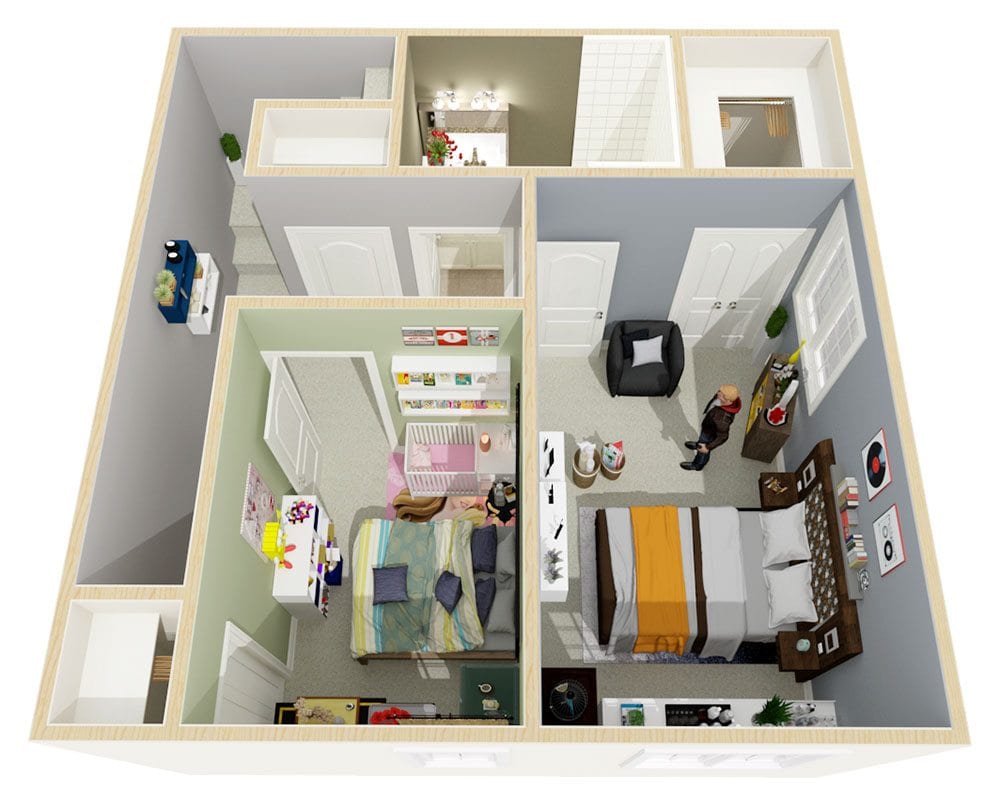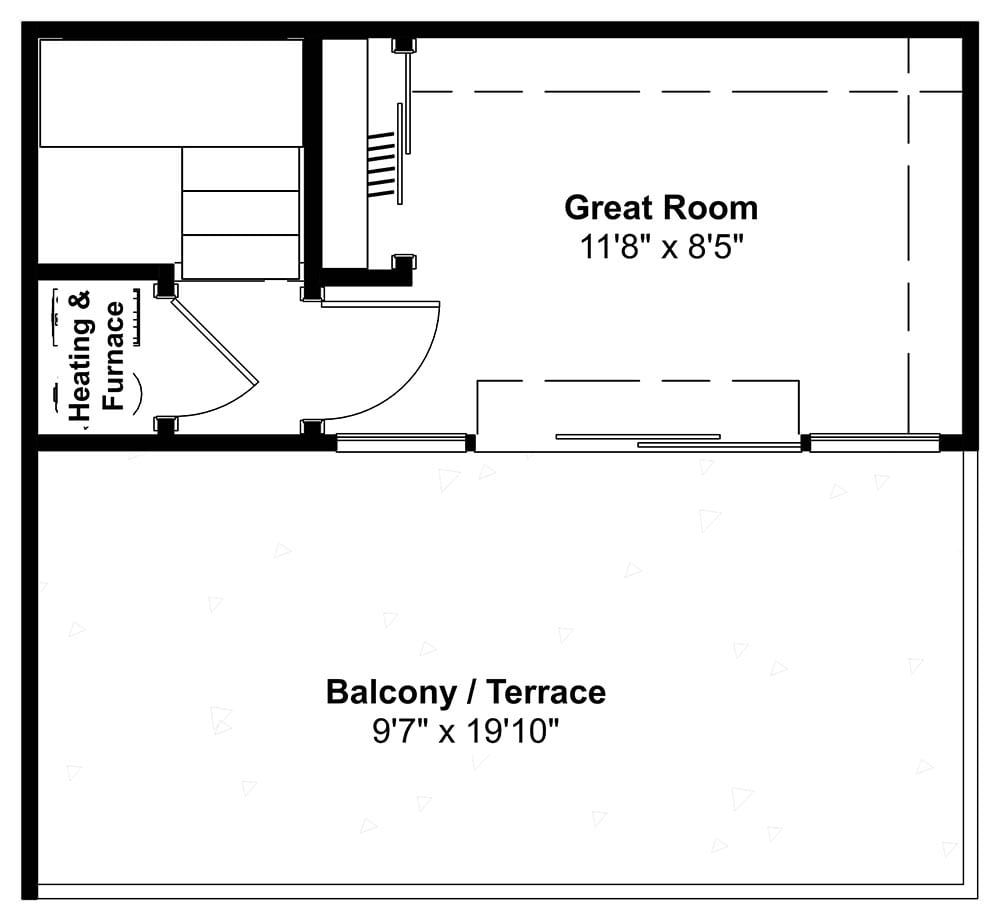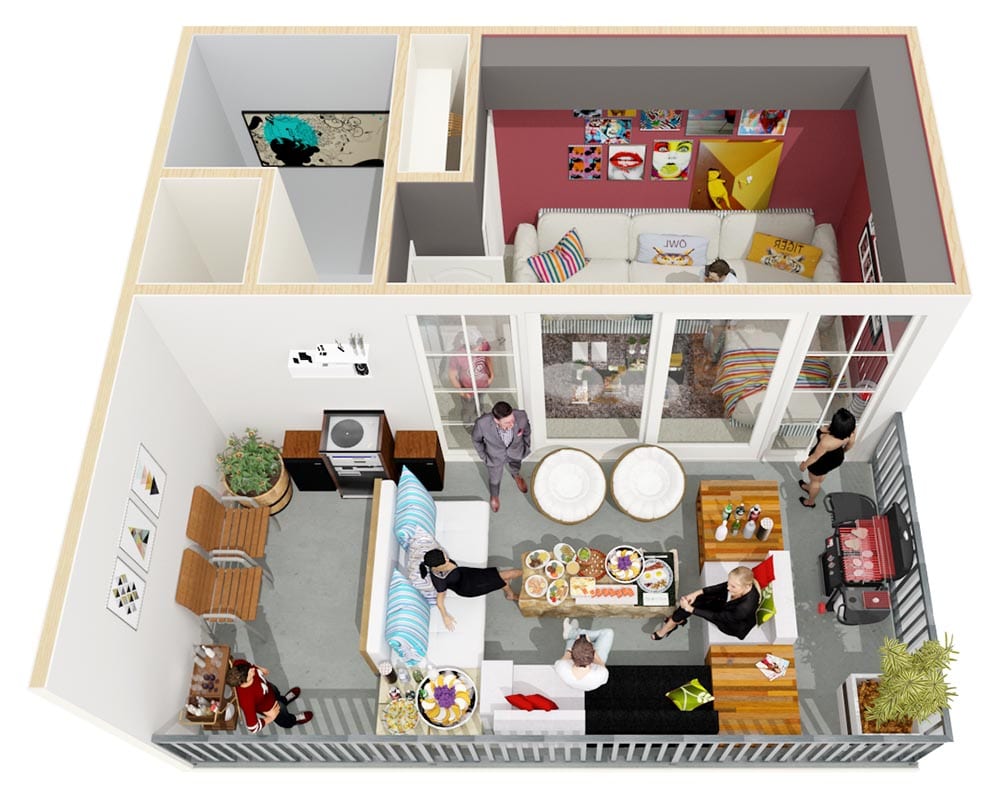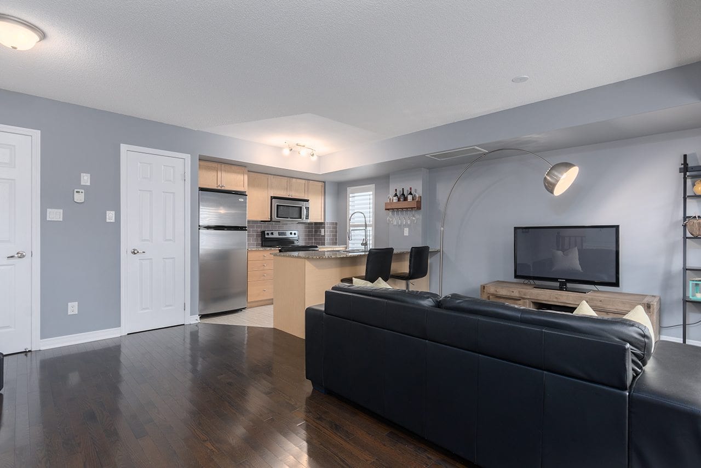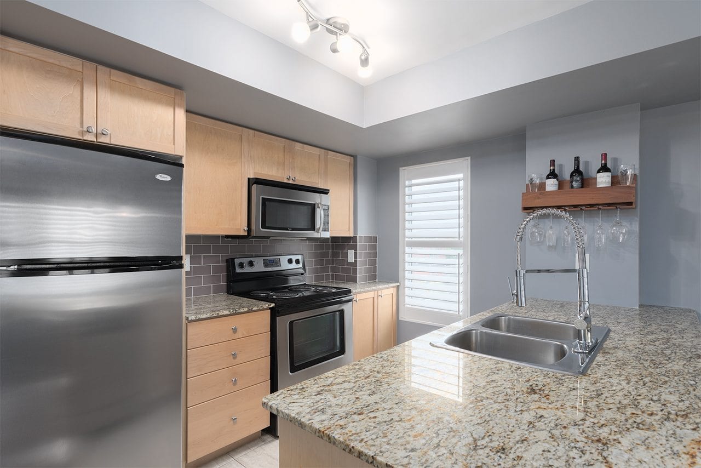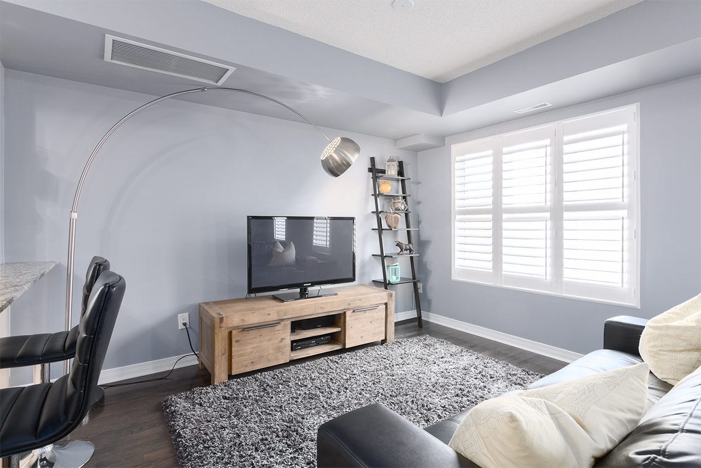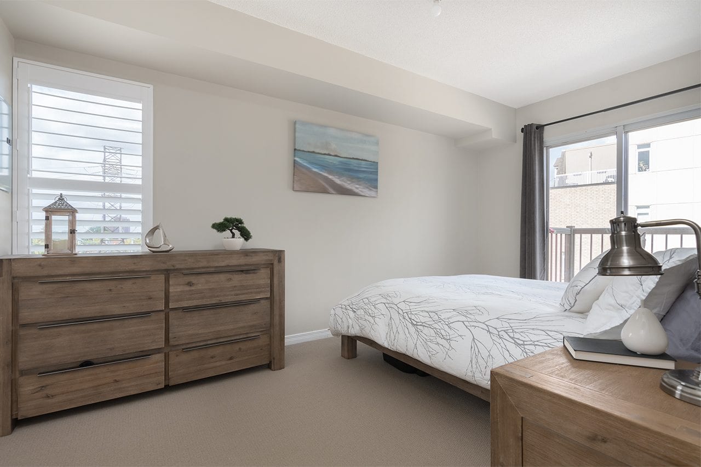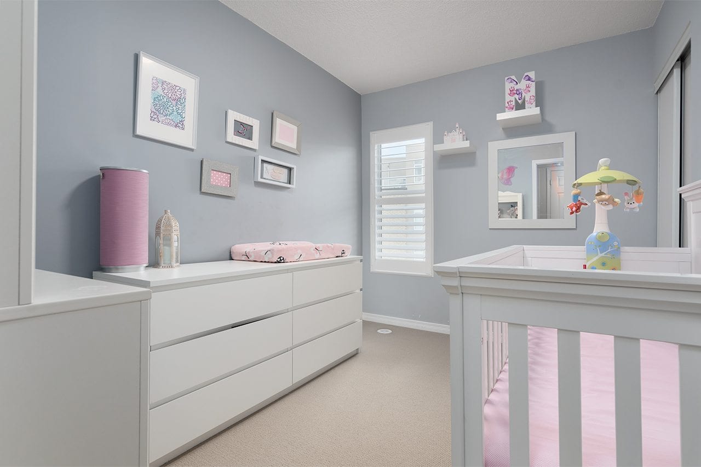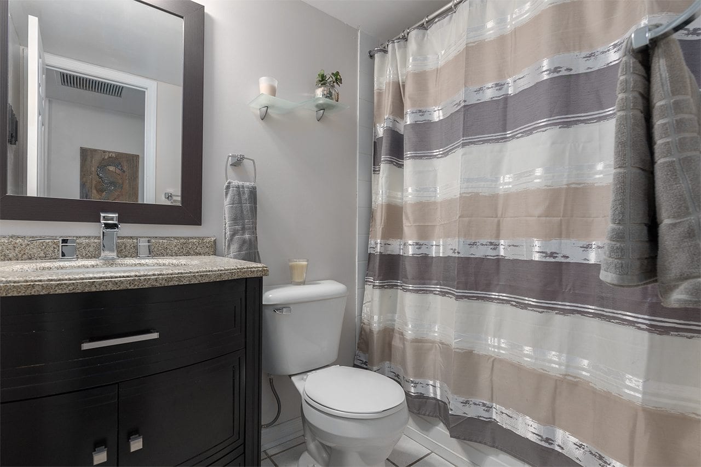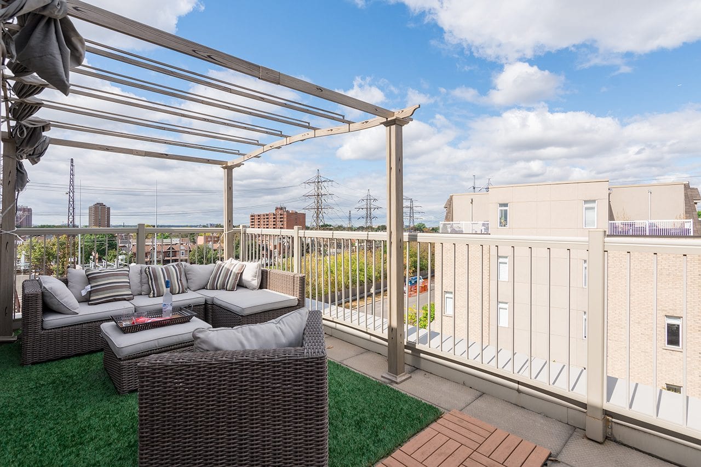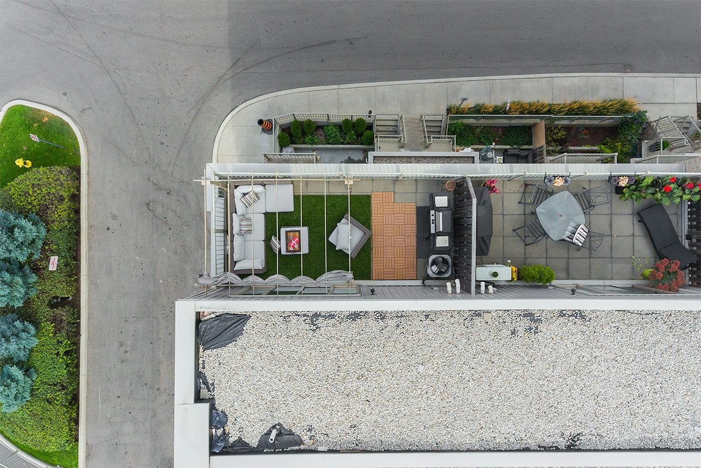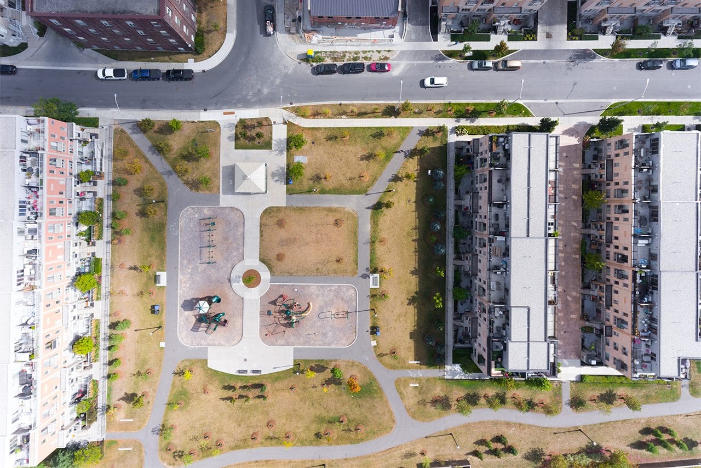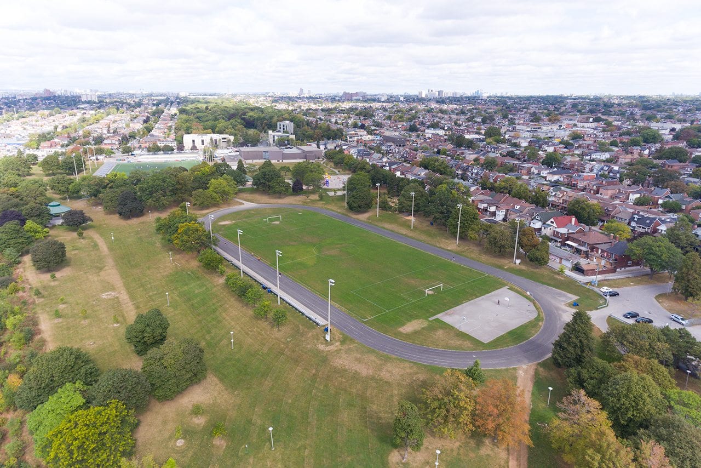25 Turntable Crescent
Suite 232 – Toronto, ON M6H4K8
We sold his immaculate, professionally-designed 1145 sq/ft 3-story condo-town with a private terrace in Toronto.
If you’re looking to get the best price for your home, sell with Team Elfassy. With over 260 reviews (and counting), a 4.95/5 rating on Rank My Agent and a 1% Full Service MLS Listing Commission, we offer unparalleled expertise, exposure & results.
Get in touch today! | Your safety is front of mind. Read our COVID-19 response.
| Price: | $714,900 |
|---|---|
| Taxes: | $2,744.00/2017 |
| Kitchens: | 1 |
| Family Room: | No |
| Basement: | None |
| Fireplace/Stv: | No |
| Heat: | Forced Air / Gas |
| A/C: | Central Air |
| Central Vac: | N |
| Apx Age: | 7 Years |
| Apx Sqft: | 1,145 |
| Balcony: | Terrace |
| Ensuite Laundry: | Y/Main |
| Parking: | Underground/Owned |
| Garage: | |
| Park Spaces: | 1 |
| Pool: | Yes |
| Amenities: | BBQs Allowed, Rooftop, Deck/Garden, Visitor Parking |
| Prop Feat: | Clear View, Park, Public Transit, Rec Centre, School |
| Water: | Municipal |
| Sewer: | Sewers |
| All Incl: | No |
| Taxes Incl: | No |
| Heat Incl: | No |
| Cable TV Incl: | No |
| Bldg Ins Incl: | Yes |
| Com Elem Incl: | Yes |
| Water Incl: | Yes |
| Hydro Incl: | No |
| CAC Incl: | Yes |
| Prkg Incl: | Yes |
| Maintenance: | $404.00 |
| MPAC: | |
| Status Certificate: | pdf-o” circle=”yes” size=”large” iconcolor=”#fff” circlecolor=”#51277c” circlebordercolor=”#51277c” flip=”” rotate=”” spin=”no” animation_type=”0″ animation_direction=”down” animation_speed=”0.1″ alignment=”left” class=”” id=”” link=”https://teamelfassy.com/42_Honeywood_Inspection.pdf url=”https://teamelfassy.com/42_Honeywood_Inspection.pdf”/] |
|
Room Type
|
Level | Room Size (ft.) | Description |
|---|---|---|---|
| Living | Main | 20.24 x 11.74 | Hardwood Floor, California Shutters, Combined W/Dining |
| Dining | Main | 20.24 x 11.74 | Hardwood Floor, Combined W/Living, Large Window |
| Kitchen | Main | 9.91 x 8.76 | Modern Kitchen, Granite Counter, Stainless Steel Appliances |
| Bathroom | Main | 6.59 x 2.72 | Ceramic Floor, 2 Pc Bath, Updated |
| Master | 2nd | 14.99 x 8.92 | Broadloom, Juliette Balcony, W/I Closet |
| 2nd Br | 2nd | 10.76 x 7.74 | Broadloom, California Shutters, Large Closet |
| Bathroom | 2nd | 7.51 x 4.82 | Ceramic Floor, 4 Pc Bath, Soaker |
| 3rd Br | 3rd | 11.68 x 8.43 | Broadloom, W/O To Terrace, Large Closet |
| Other | 3rd | 19.84 x 9.58 | Concrete Floor, NW View, Open Concept |
OPEN HOUSE DATES
Saturday October 7th, 2017 – 2-4pm

