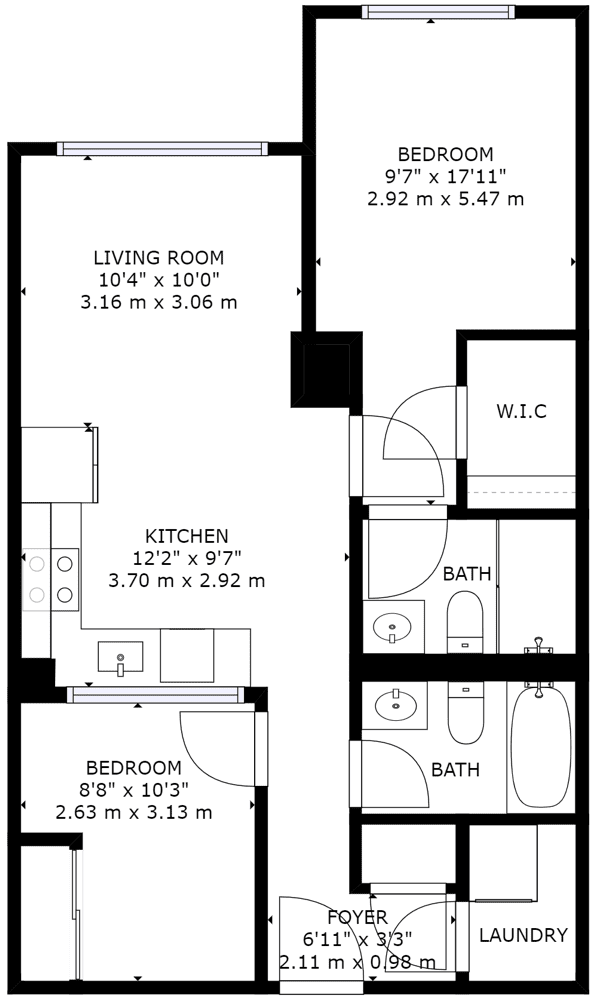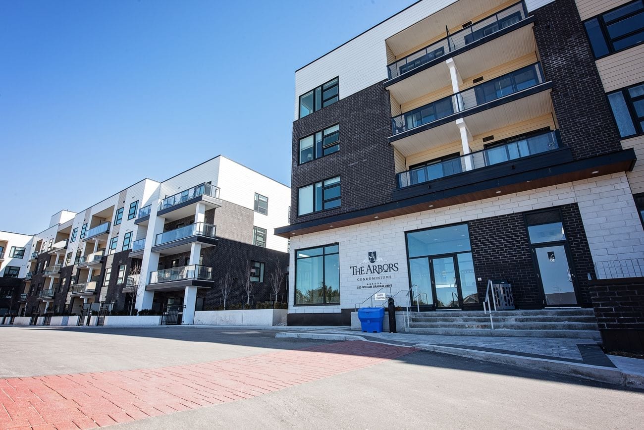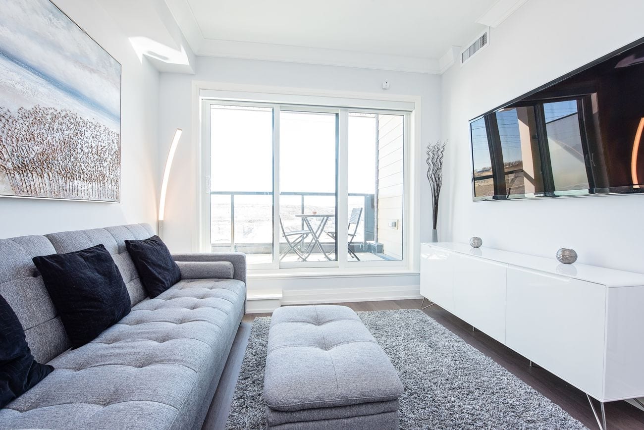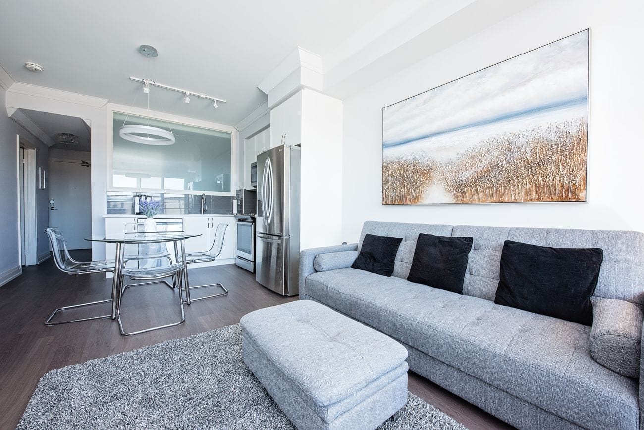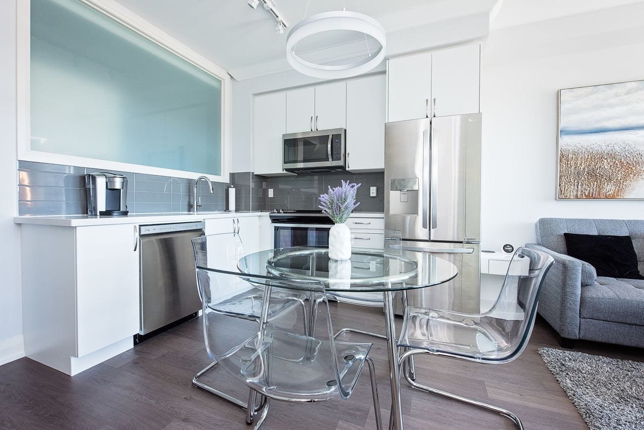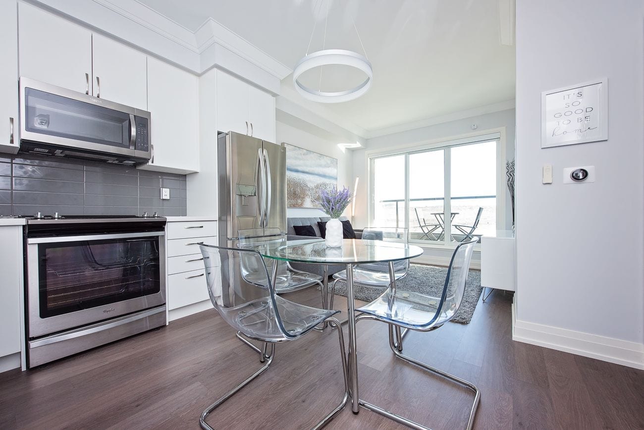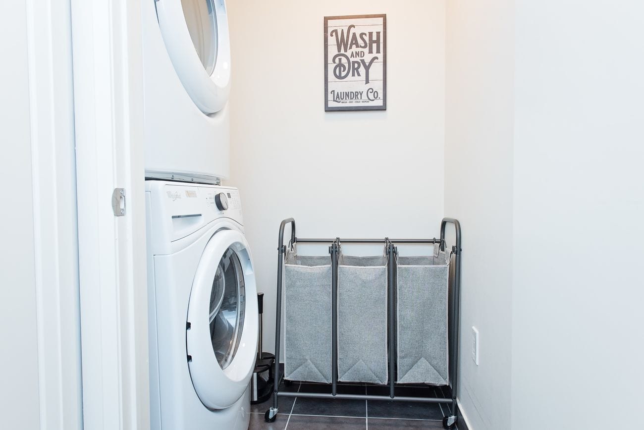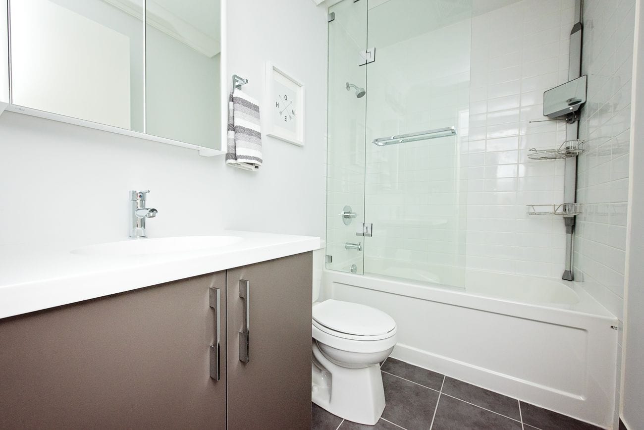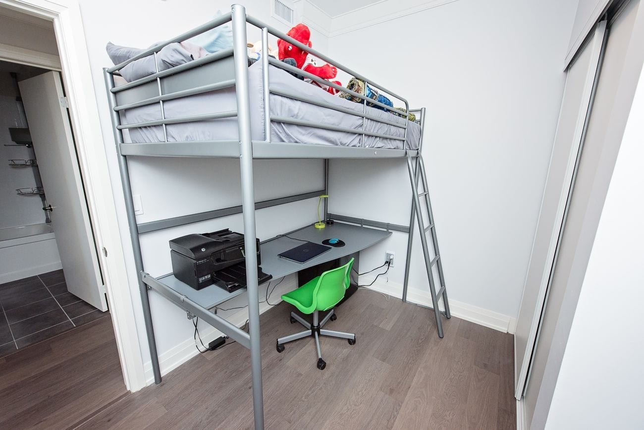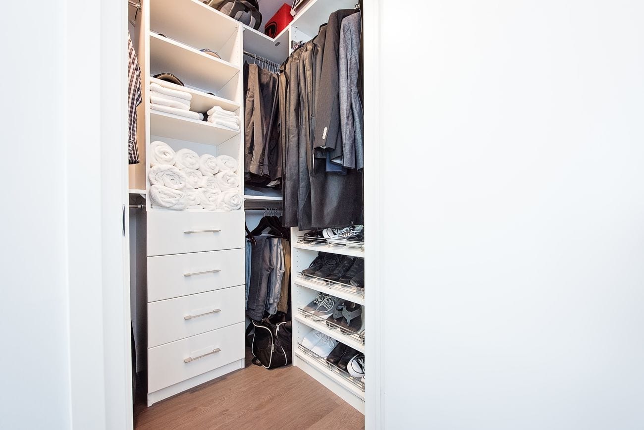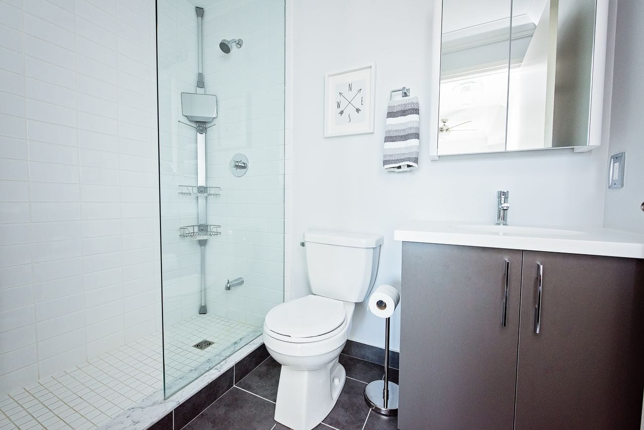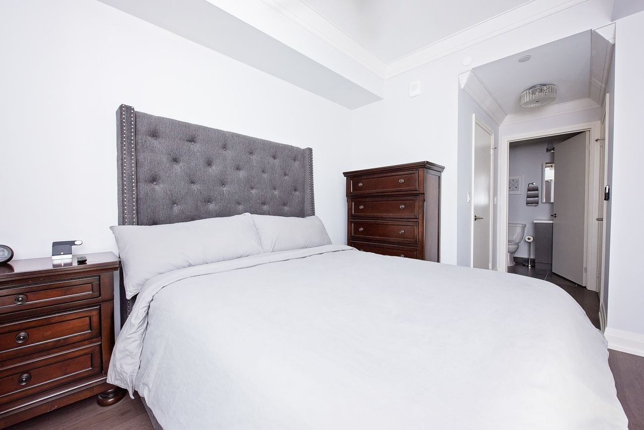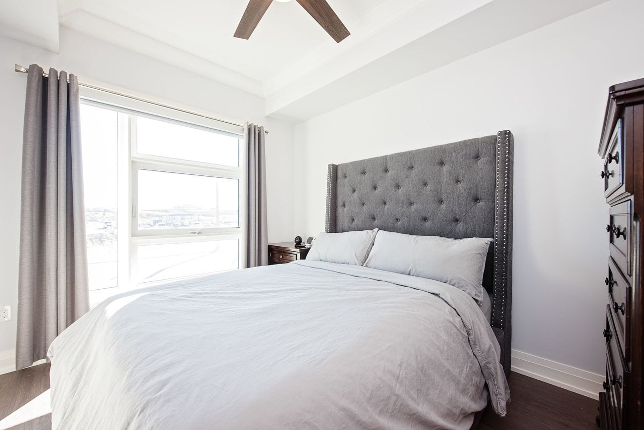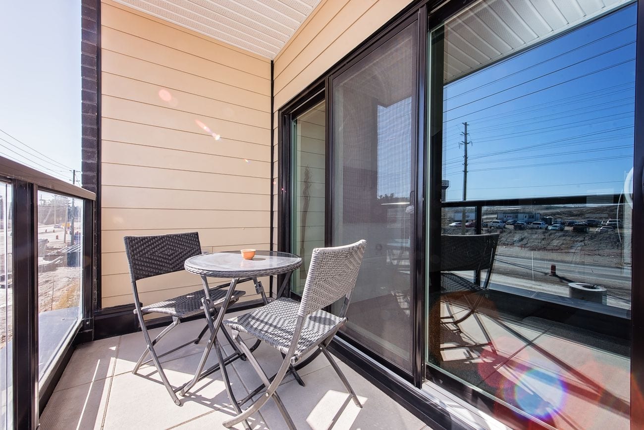555 William Graham Drive
Suite 233 – Aurora, ON L4G7C4
The property is loaded with top-of-the-line upgrades such as smooth ceilings, S/S appliances, bathrooms, lights, crown moldings, flooring and more. This spectacular, modern home provides plenty of space for entertaining and shows 10/10!
Other highlights include 2 parking spaces (tandem), 2 lockers, all window coverings, light fixtures, appliances, custom closet and laundry built-ins, 2 FOBS, Nest thermostat, August smart home lock and smart home remote controlled blinds.
Conveniently located only minutes to Smart Centres Aurora, Stronach Rec Complex, Aurora Go, Hwy 404, golf, restaurants, schools and more!
Don’t miss out on the opportunity to live in this stunning model suite in the prestigious Arbors Condominiums of Aurora.
| Price: | $525,000 |
|---|---|
| Taxes: | $2,285.00/2018 |
| Bedrooms: | 1 |
| Bathrooms: | 1 |
| Kitchens: | 1 |
| Family Room: | No |
| Basement: | None |
| Fireplace/Stv: | No |
| Heat: | Forced Air / Gas |
| A/C: | Central Air |
| Central Vac: | No |
| Apx Age: | 1 year |
| Apx Sqft: | 722 + 48 (balcony) |
| Balcony: | Open |
| Ensuite Laundry: | Yes |
| Parking: | Underground/Owned/Spot #17 |
| Parking Spaces: | 2 |
| Pool: | Yes |
| Amenities: | BBQs Allowed, Bike Storage, Concierge, Gym, Indoor Pool, Party/Meeting Room, Visitor Parking |
| Prop Feat: | Clear View, Golf, Greenbelt/Conserv, Park, Public Transit, Rec Centre |
| Water: | Municipal |
| Sewer: | Sewers |
| All Incl: | N |
| Taxes Incl: | N |
| Heat Incl: | N |
| Cable TV Incl: | N |
| Bldg Ins Incl: | Y |
| Com Elem Incl: | Y |
| Water Incl: | N |
| Hydro Incl: | N |
| CAC Incl: | N |
| Prkg Incl: | Y |
| Maintenance: | $430.00 |
|
Room Type
|
Level | Room Size (ft.) | Description |
|---|---|---|---|
| Foyer | Flat | 6.92 x 3.21 | Laminate, Closet, Crown Moulding |
| Living | Flat | 10.36 x 10.04 | Laminate, Walkout To Balcony, Crown Moulding |
| Dining | Flat | 10.36 x 10.04 | Laminate, Open Concept, Combined With Living Room |
| Kitchen | Flat | 12.14 x 9.58 | Laminate, Stainless Steel Appliances, Stone Counter |
| Master | Flat | 17.94 x 9.58 | Laminate, 3 Piece Ensuite, Walk-In Closet |
| Bathroom | Flat | 7.9 x 4.89 | Updated, 3 Piece Bath, Glass Doors |
| 2nd Br | Flat | 10.27 x 8.63 | Laminate, Large Closet, Large Window |
| Bathroom | Flat | 7.31 x 4.69 | Updated, 4 Piece Bathroom, Glass Doors |
| Laundry | Flat | 4.49 x 4 | Ceramic Floor, Built-In Shelves |
| Other | Flat | 13.91 x 6.82 | Concrete Floor, East View |
FRASER INSTITUTE SCHOOL RANKINGS
LANGUAGES SPOKEN
RELIGIOUS AFFILIATION
Floor Plans
Gallery
Check Out Our Other Listings!

How Can We Help You?
Whether you’re looking for your first home, your dream home or would like to sell, we’d love to work with you! Fill out the form below and a member of our team will be in touch within 24 hours to discuss your real estate needs.
Dave Elfassy, Broker
PHONE: 416.899.1199 | EMAIL: [email protected]
Sutt on Group-Admiral Realty Inc., Brokerage
on Group-Admiral Realty Inc., Brokerage
1206 Centre Street
Thornhill, ON
L4J 3M9
Read Our Reviews!

What does it mean to be 1NVALUABLE? It means we’ve got your back. We understand the trust that you’ve placed in us. That’s why we’ll do everything we can to protect your interests–fiercely and without compromise. We’ll work tirelessly to deliver the best possible outcome for you and your family, because we understand what “home” means to you.

