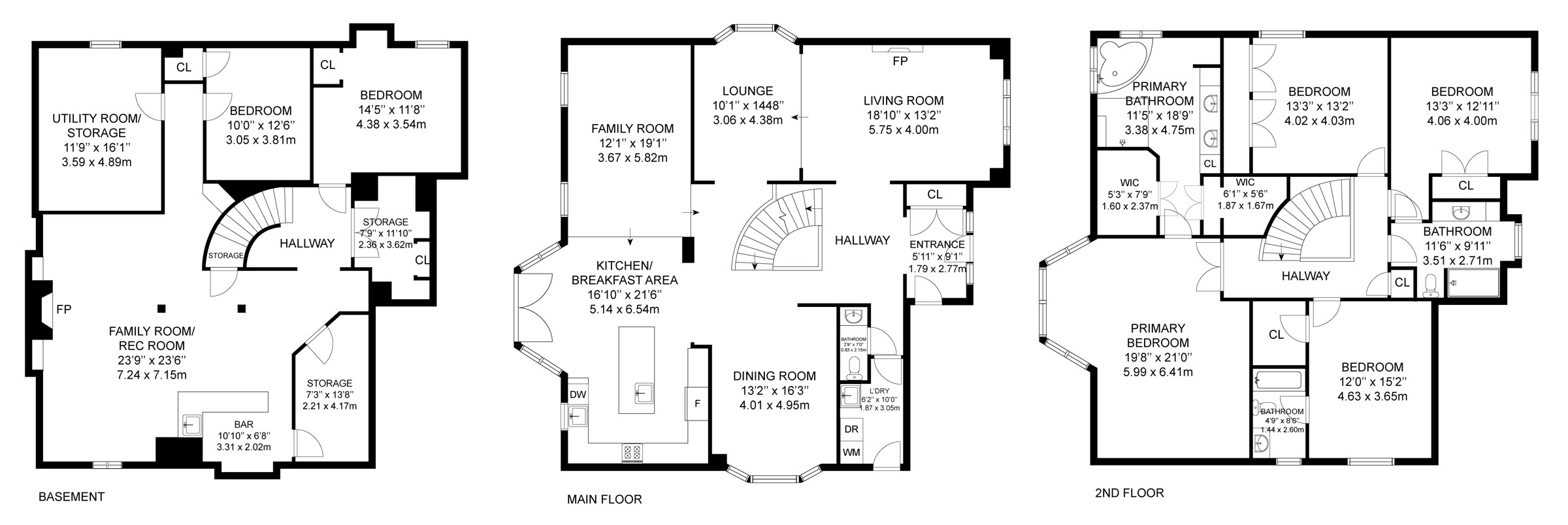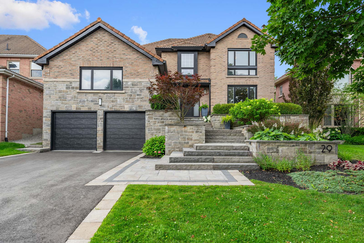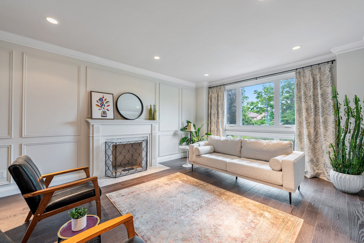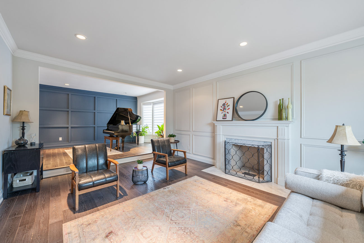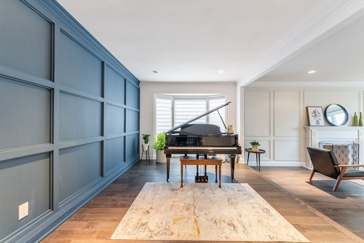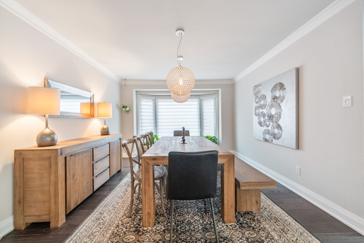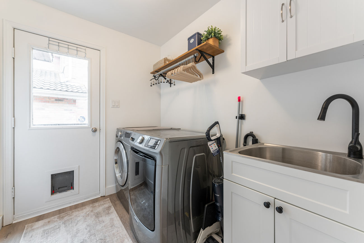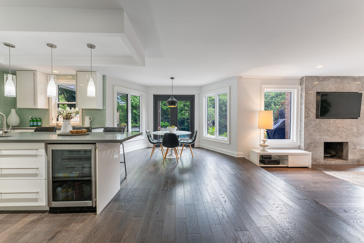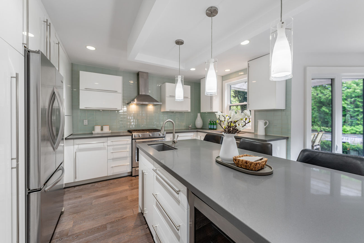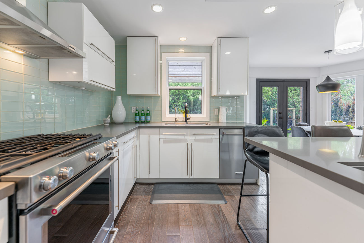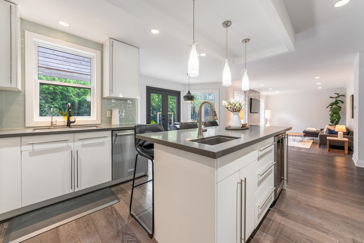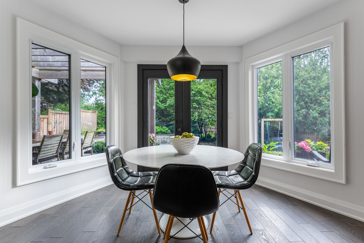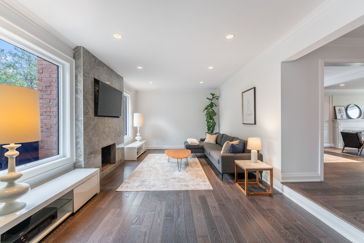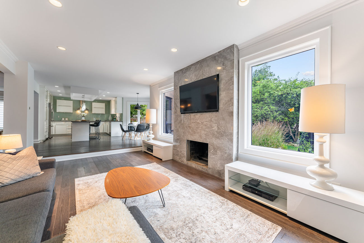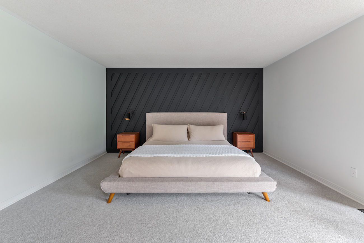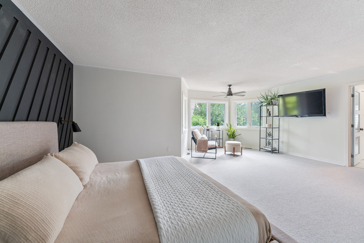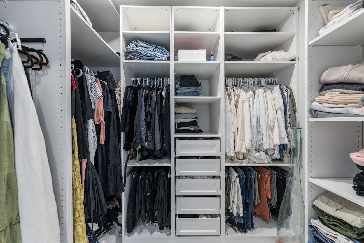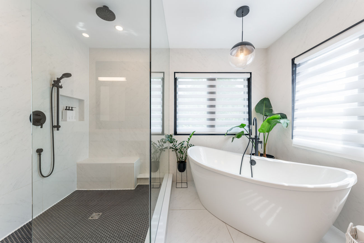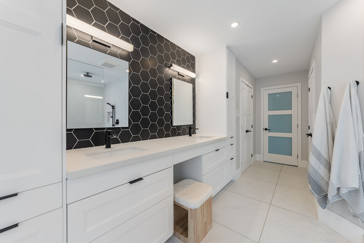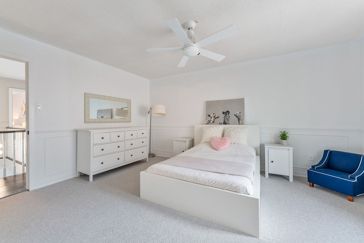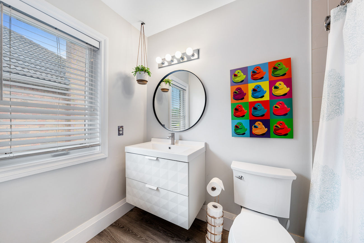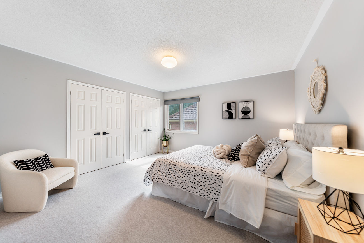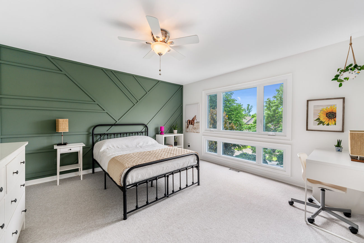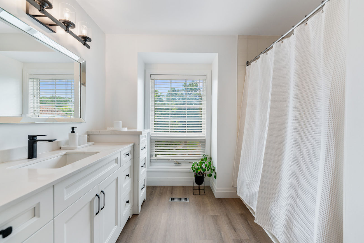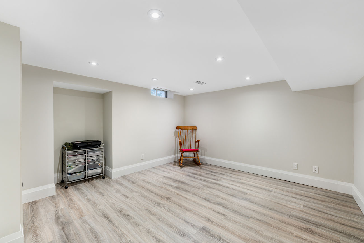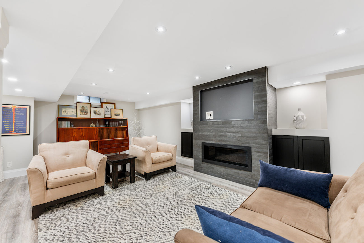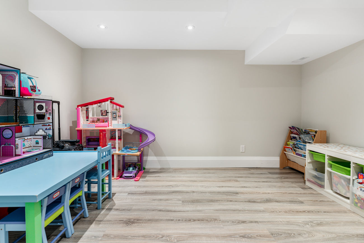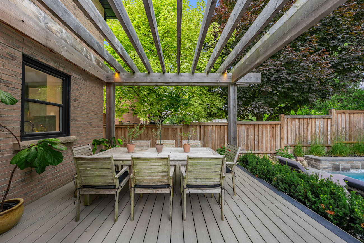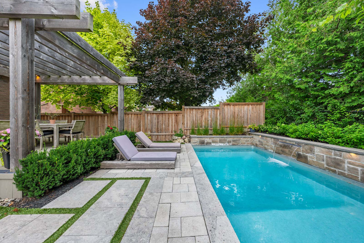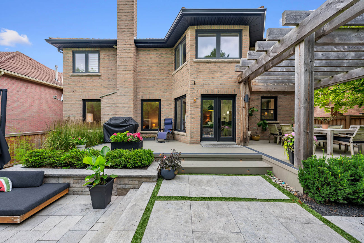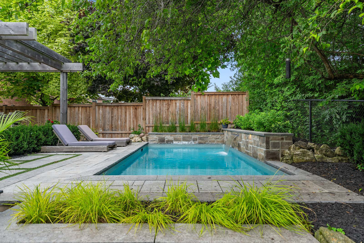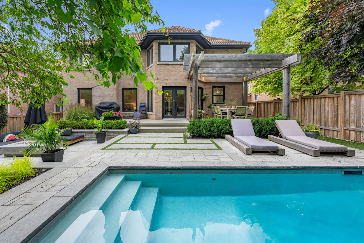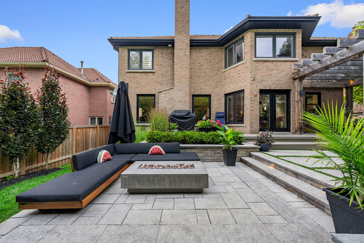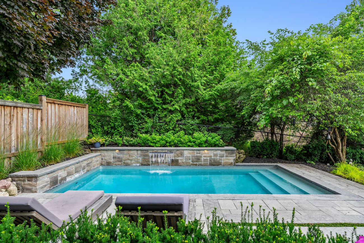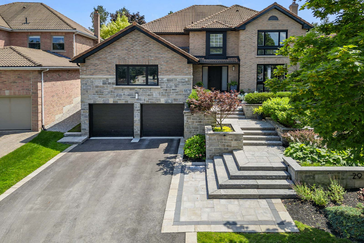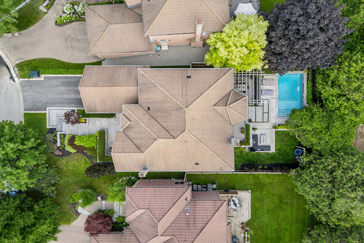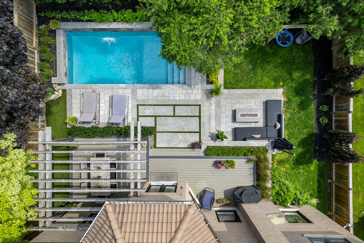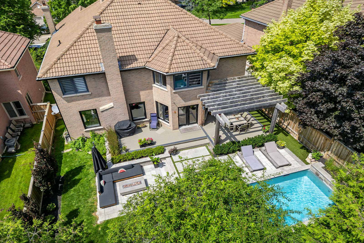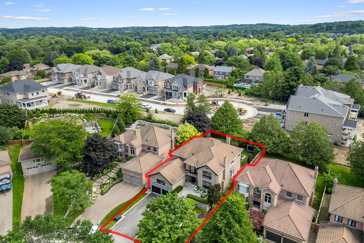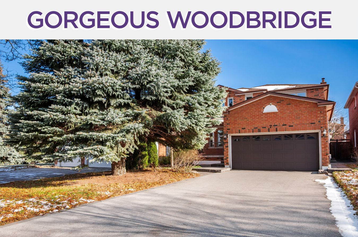29 Marsh Harbour
Aurora, Ontario L4G 5Y7
SOLD! – We sold this palatial estate in the Aurora Highlands, representing both the buyer and seller! Here’s what our clients had to say:
“Ana Di Piazza was very helpful though the process of the sale of my home. The sale was anything but typical, and Ana handled each obstacle with a wonderful balance of professionalism and care. I would highly recommend Ana” – Lesley B. via RankMyAgent.com
“My Family had a pleasure of working with Anna Di Piazza on purchasing our home during very challenging times. Anna made this process easy, enjoyable and very professional. She listened our needs and wishes and helped us to find best possible ways to purchase our home! We are sincerely greatful for Anna being our Agent. Looking forward to more business in the near future!” – Maria S. via RankMyAgent.com
If you’re looking to get the best price for your home in the Aurora Highlands, sell with Team Elfassy. We’re the #1 most reviewed team in Ontario! With over 800 reviews (and counting), a 4.97/5 rating on Rank My Agent, free home staging and a 1% Full Service MLS Listing Commission, we offer unparalleled expertise, exposure & results.
| # | Room | Level | Room Size (m) | Description |
| 1 | Living | Main | 5.75 x 4.00 | Fireplace, Pot Lights, Wainscoting |
| 2 | Dining | Main | 4.95 x 4.01 | Hardwood Floor, Bay Window, Crown Moulding |
| 3 | Kitchen | Main | 6.54 x 5.14 | Stainless Steel Appliances, Backsplash, Pantry |
| 4 | Family | Main | 5.82 x 3.67 | Fireplace, Crown Moulding, Overlooks Backyard |
| 5 | Great Room | Main | 4.38 x 3.06 | Hardwood Floor, Pot Lights, Bay Window |
| 6 | Primary Bedroom | 2nd | 6.41 x 5.99 | Large Window, 5 Piece Ensuite, Walk-In Closet |
| 7 | 2nd Bedroom | 2nd | 4.63 x 3.65 | Wainscoting, 4 Piece Ensuite, Closet |
| 8 | 3rd Bedroom | 2nd | 4.06 x 4.00 | Large Window, 4 Piece Ensuite, Closet |
| 9 | 4th Bedroom | 2nd | 4.03 x 4.02 | Large Window, Networked, Double Closet |
| 10 | 5th Bedroom | Basement | 4.38 x 3.00 | Laminate, Above Grade Window, Closet |
| 11 | Bedroom | Basement | 4.89 x 3.59 | Laminate, Pot Lights, Closet |
| 12 | Recreation Room | Basement | 7.24 x 7.15 | Pot Lights, Gas Fireplace, Wet Bar |
Open House Dates
Saturday, July 20, 2024 – 2pm-4pm
Sunday, July 21, 2024 – 2pm-4pm
LANGUAGES SPOKEN
RELIGIOUS AFFILIATION
Floor Plans
Gallery
Check Out Our Other Listings!

How Can We Help You?
Whether you’re looking for your first home, your dream home or would like to sell, we’d love to work with you! Fill out the form below and a member of our team will be in touch within 24 hours to discuss your real estate needs.
Dave Elfassy, Broker
PHONE: 416.899.1199 | EMAIL: [email protected]
Sutt on Group-Admiral Realty Inc., Brokerage
on Group-Admiral Realty Inc., Brokerage
1206 Centre Street
Thornhill, ON
L4J 3M9
Read Our Reviews!

What does it mean to be 1NVALUABLE? It means we’ve got your back. We understand the trust that you’ve placed in us. That’s why we’ll do everything we can to protect your interests–fiercely and without compromise. We’ll work tirelessly to deliver the best possible outcome for you and your family, because we understand what “home” means to you.


