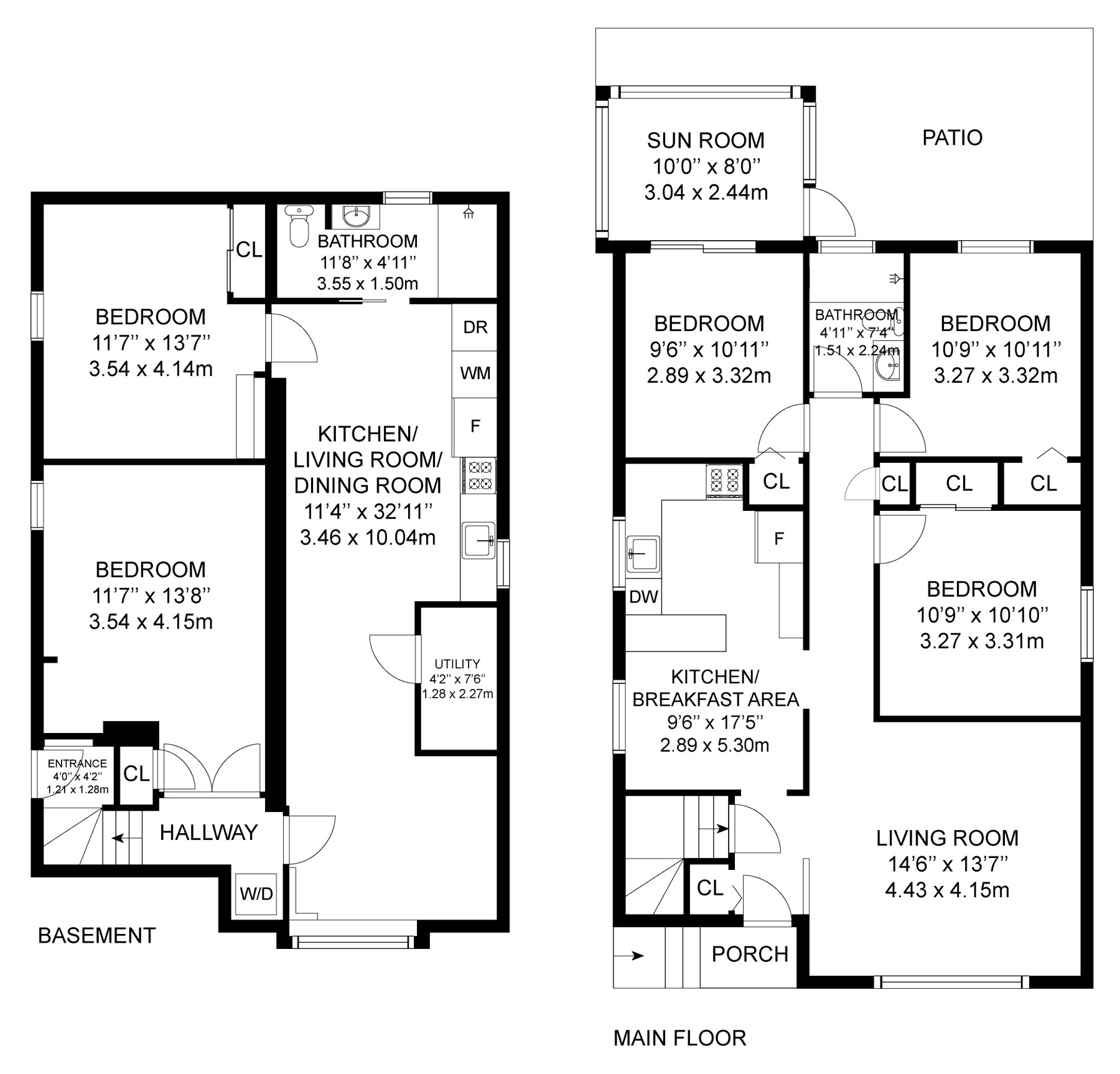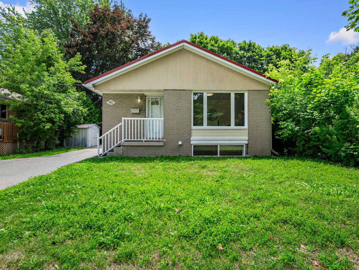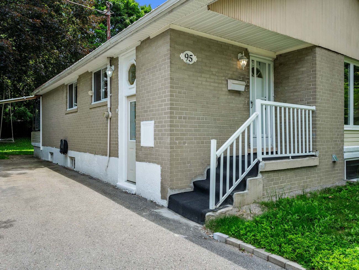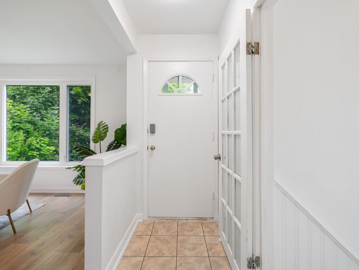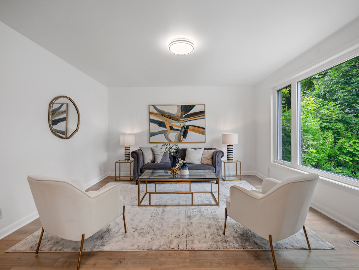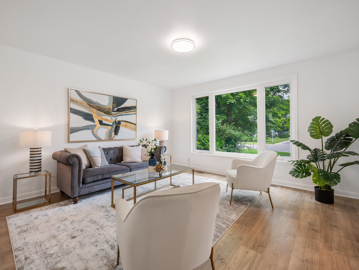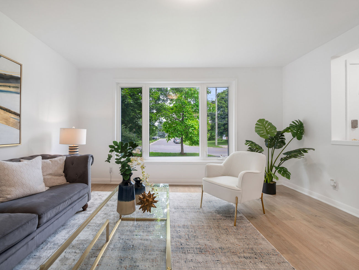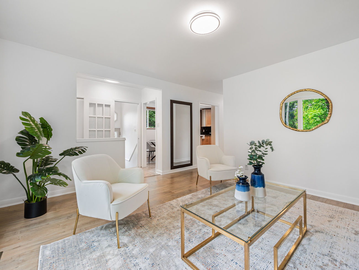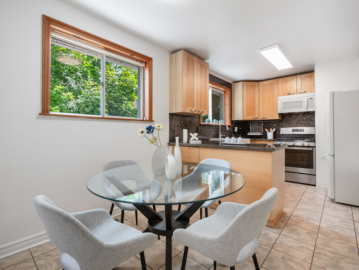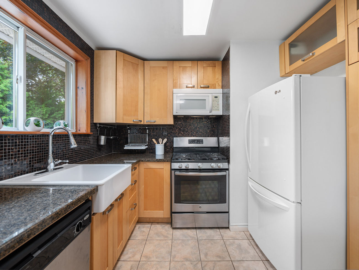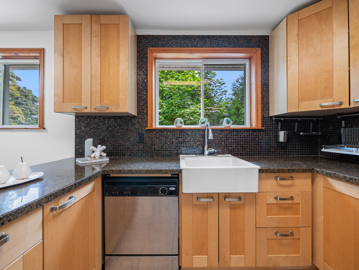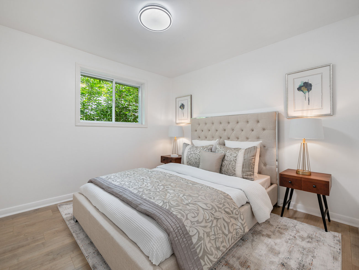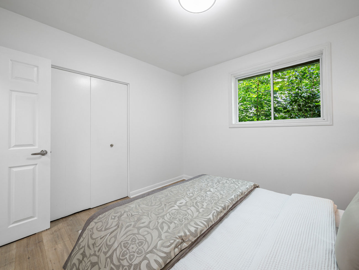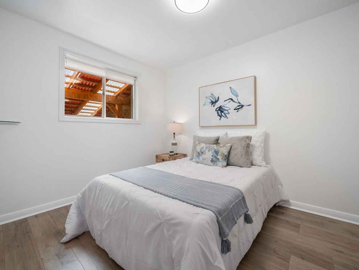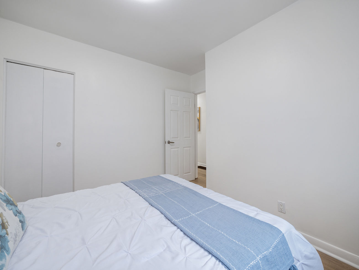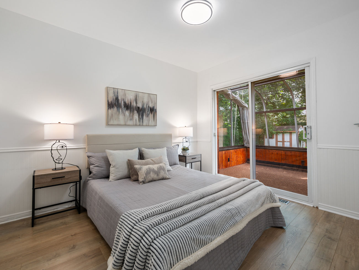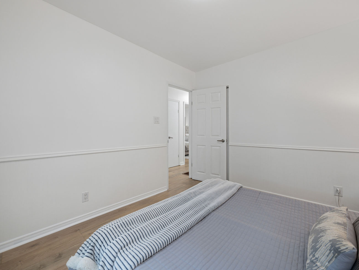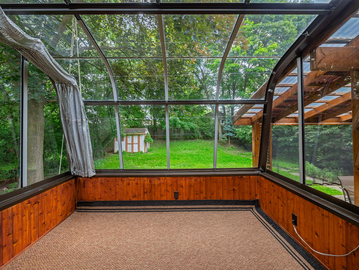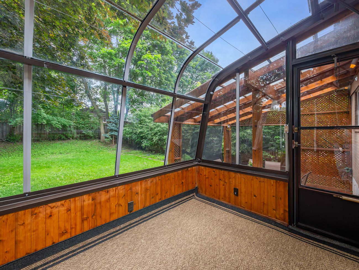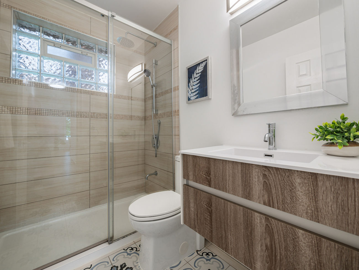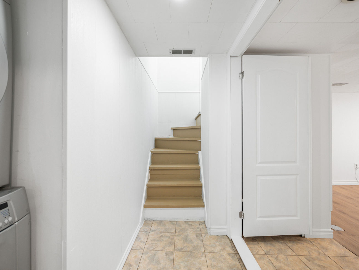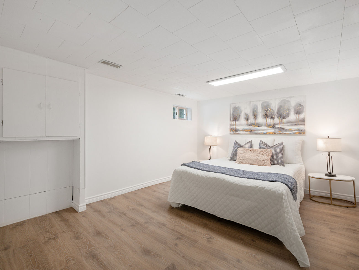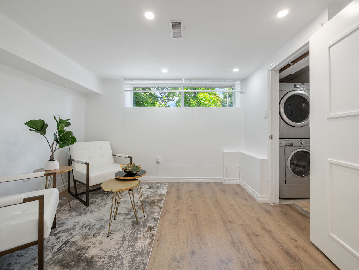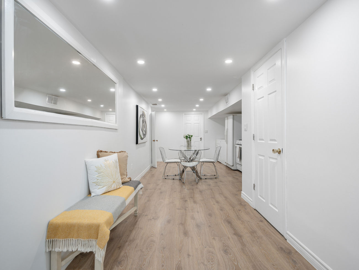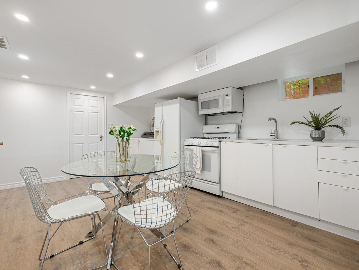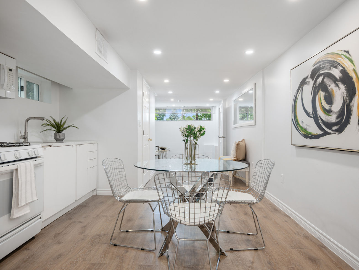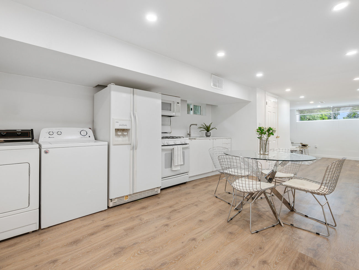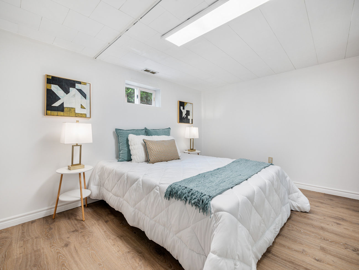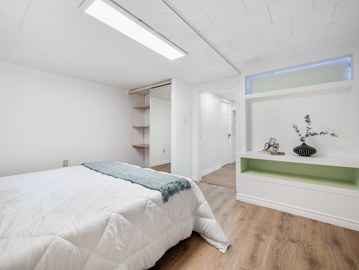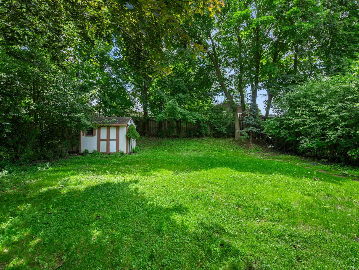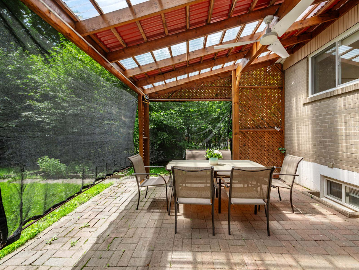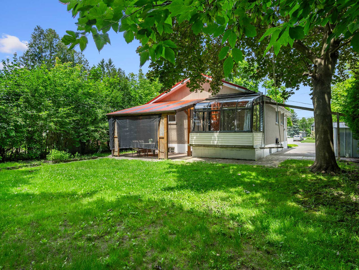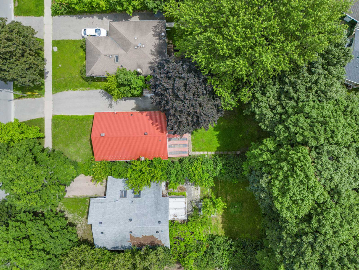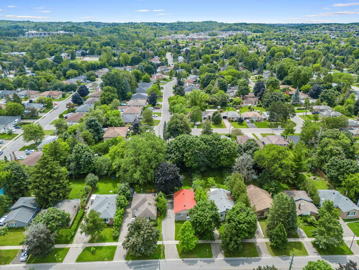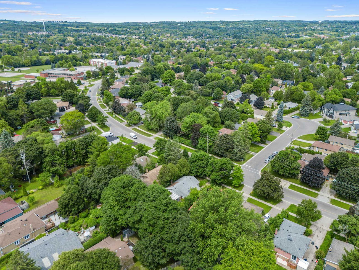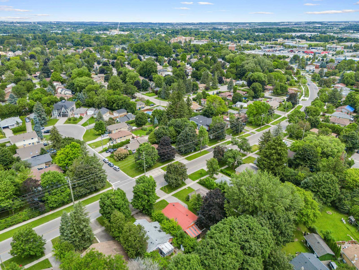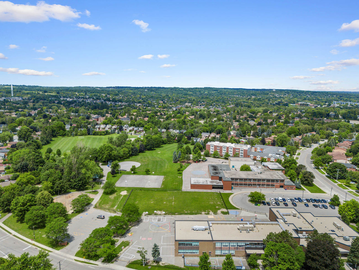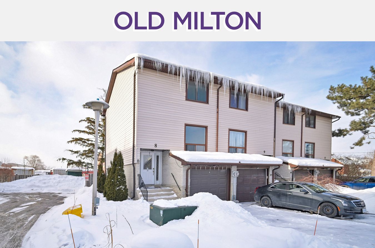95 Murray Drive
Aurora, Ontario L4G 2C4
This charming property offers a perfect blend of comfort, style, and privacy. Nestled in the highly sought-after Aurora Highlands serene neighborhood, this home features three plus two bedrooms and two washrooms, making it ideal for growing families or those seeking extra space.
The private and spacious manicured backyard, coupled with a generous fifty-foot by one hundred forty-foot south-facing premium lot, offers endless possibilities for building your custom home, living in, or renting out. This fully upgraded home features a modern eat-in kitchen with a pantry, granite countertops, and a mosaic backsplash. The contemporary bathroom and extra-large windows flood the living rooms and bedrooms with natural light, while LED lighting and pot lights add to the warm and inviting atmosphere.
Enjoy the tranquil private backyard from the three-season solarium, beautifully landscaped and meticulously maintained, providing a lush, green oasis for relaxation and outdoor activities. The separate side entrance leads to a professionally finished two-bedroom basement with its own kitchen, three-piece bathroom, separate washer and dryer, and light-filled living area, ideal for a recreation room or extra income.
Minutes from Aurora Shopping Centre, Beacon Hall Golf Club, Highland Gate Trail, York Region Transit, top-ranked schools, shops, parks, and restaurants, this property is a true gem with amazing investment potential in a redeveloping area.
| List Price: | $1,149,000 |
|---|---|
| Bedrooms: | 3+2 |
| Washrooms: | 2 |
| Kitchens: | 1+1 |
| Family Room: | No |
| Basement: | Finished With A Separate Entrance |
| Fireplace/Stv: | No |
| Heat: | Forced Air/Gas |
| A/C: | Central Air |
| Central Vac: | |
| Apx Age: | 65 Years (1959) |
| Lot Size: | 50′ x 140′ |
| Apx Sqft: | |
| Exterior: | Brick |
| Drive: | Private |
| Garage: | None/0.0 |
| Park Spaces: | 5 |
| Pool: | No |
| Prop Feat: | Hospital, Library, Park, Public Transit, Rec Centre, School |
| Water: | Municipal Water |
| Sewer: | Sewers |
| Taxes: | $4,225.38/2023 |
| # | Room | Level | Room Size (m) | Description |
| 1 | Living | Main | 4.43 x 4.15 | Laminate, Open Concept, Overlooks Front Yard |
| 2 | Kitchen | Main | 2.89 x 5.30 | Tile Floor, Granite Counter, Built-In Appliances |
| 3 | Breakfast | Main | 2.89 x 5.30 | Tile Floor, Combined With Kitchen, Networked |
| 4 | Primary Bedroom | Main | 3.27 x 3.32 | Laminate, Closet, Walkout To Sunroom |
| 5 | Second Bedroom | Main | 3.27 x 3.31 | Laminate, Closet, Window |
| 6 | Third Bedroom | Main | 2.89 x 3.32 | Laminate, Closet, Window |
| 7 | Solarium | Main | 3.04 x 2.44 | Laminate, Wood Trim, Overlooks Backyard |
| 8 | Kitchen | Basement | 3.46 x 10.04 | Laminate, Combined With Dining Room, Open Concept |
| 9 | Living | Basement | 3.46 x 10.04 | Laminate, Pot Lights, Above Grade Window |
| 10 | Dining | Basement | 3.46 x 10.04 | Laminate, Combined With Kitchen, Networked |
| 11 | Bedroom | Basement | 3.54 x 4.15 | Laminate, Double Doors, Above Grade Window |
| 12 | Bedroom | Basement | 3.54 x 4.14 | Laminate, Mirrored Closet, Built-In Shelves |
LANGUAGES SPOKEN
RELIGIOUS AFFILIATION
Floor Plans
Gallery
Check Out Our Other Listings!
JUST LISTED – 75 Queens Wharf Road Unit 315

How Can We Help You?
Whether you’re looking for your first home, your dream home or would like to sell, we’d love to work with you! Fill out the form below and a member of our team will be in touch within 24 hours to discuss your real estate needs.
Dave Elfassy, Broker
PHONE: 416.899.1199 | EMAIL: [email protected]
Sutt on Group-Admiral Realty Inc., Brokerage
on Group-Admiral Realty Inc., Brokerage
1206 Centre Street
Thornhill, ON
L4J 3M9
Read Our Reviews!

What does it mean to be 1NVALUABLE? It means we’ve got your back. We understand the trust that you’ve placed in us. That’s why we’ll do everything we can to protect your interests–fiercely and without compromise. We’ll work tirelessly to deliver the best possible outcome for you and your family, because we understand what “home” means to you.


