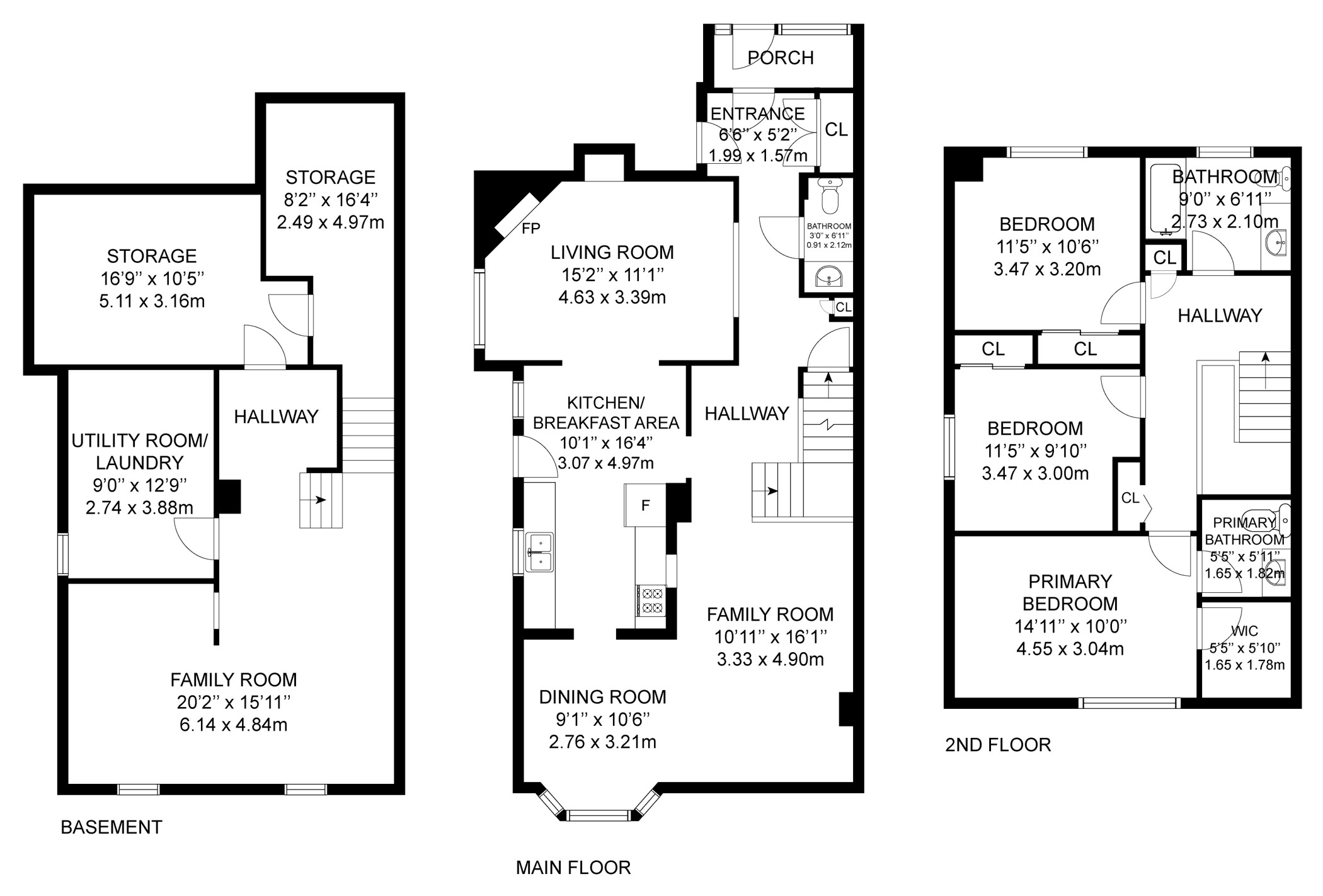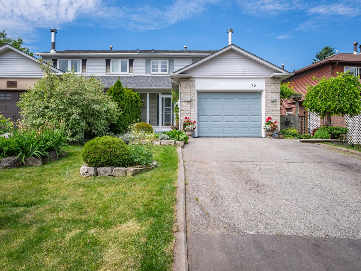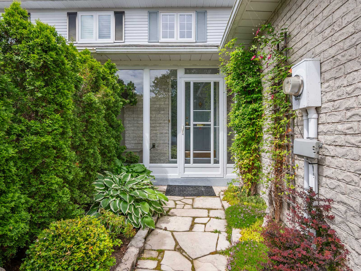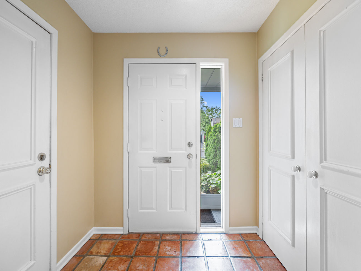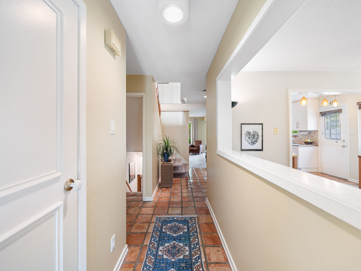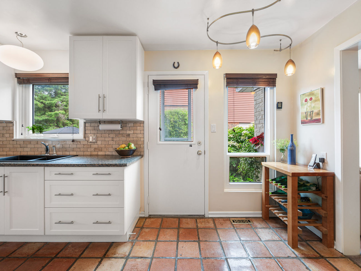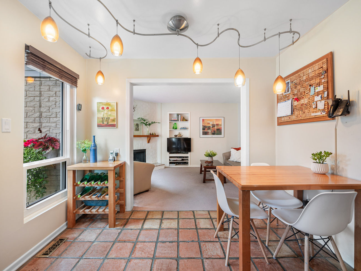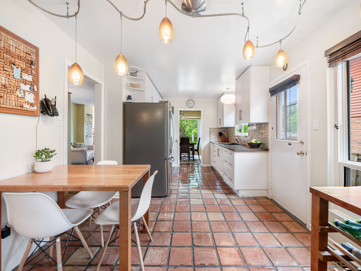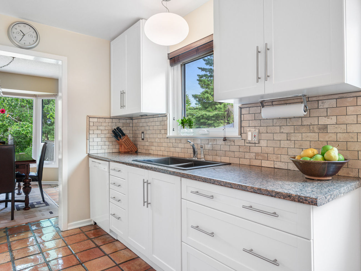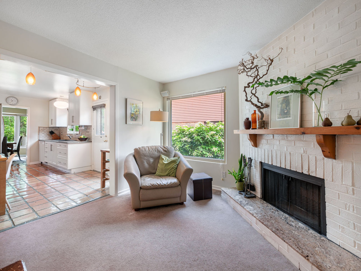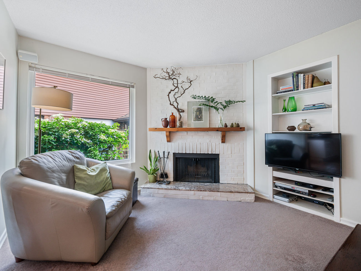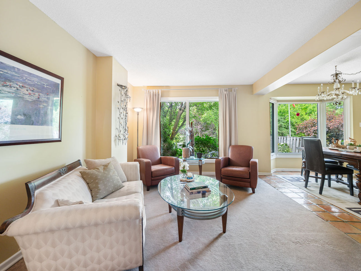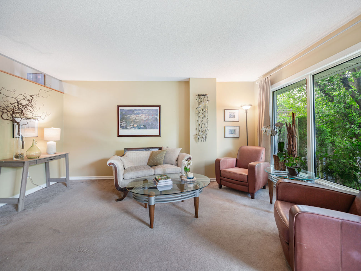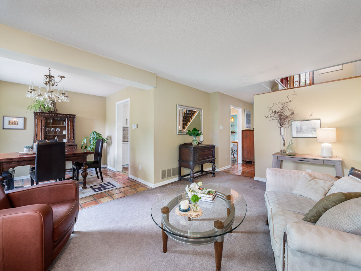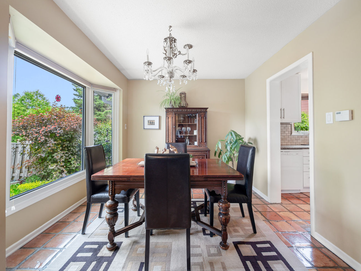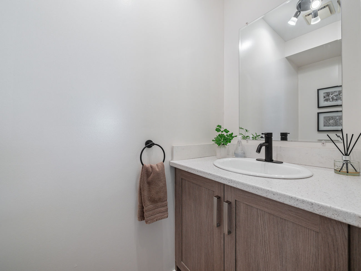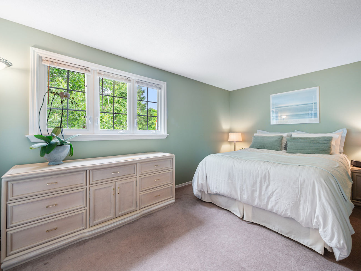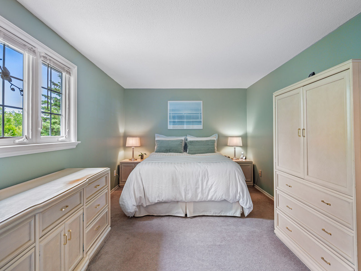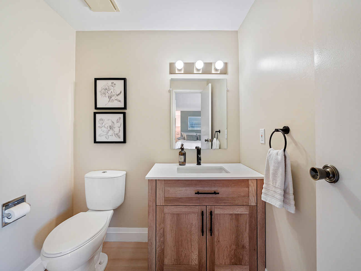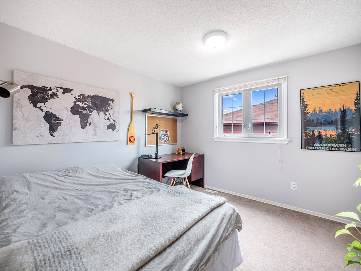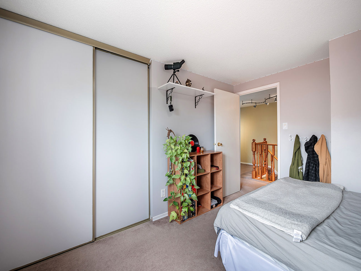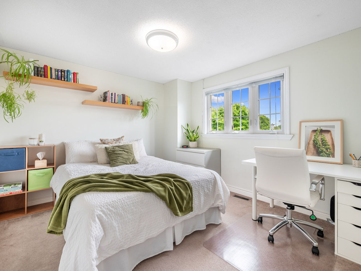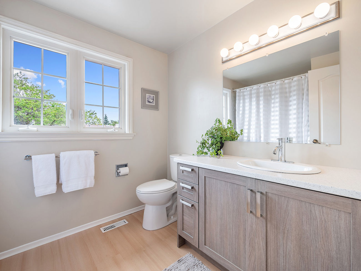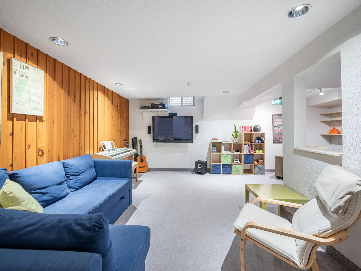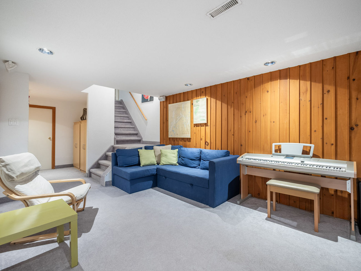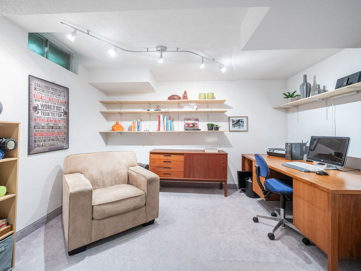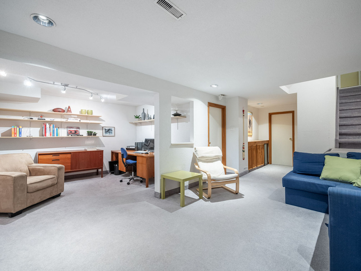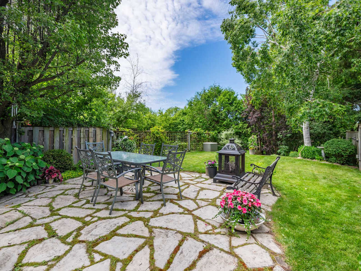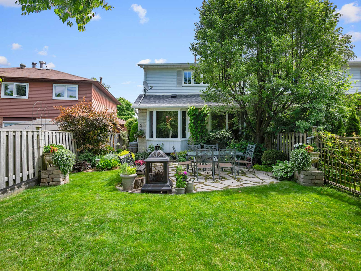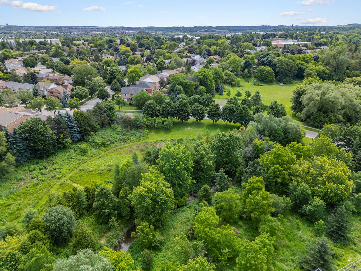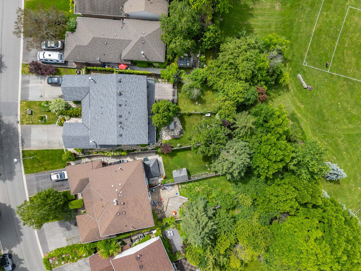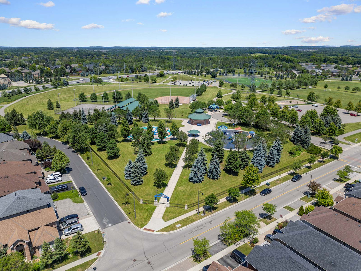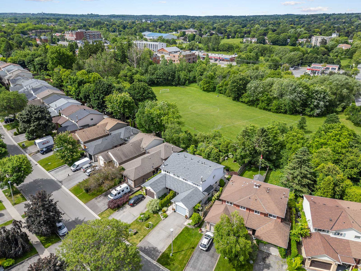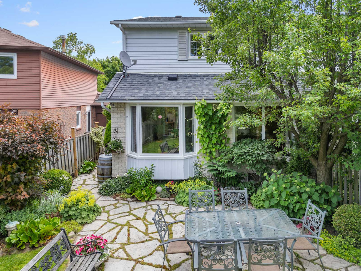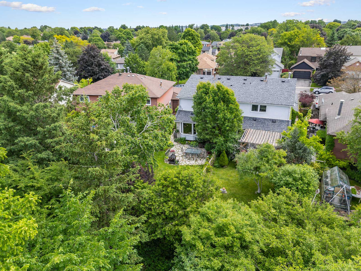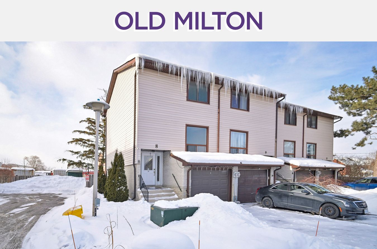172 Spruce Street
Aurora ON, L4G 3P3
Welcome to 172 Spruce Street in Aurora Village, a charming family residence that seamlessly integrates comfort, charm, and the beauty of its natural surroundings.
This home offers a stunning west-facing backyard where you can delight in breathtaking sunsets and enjoy meticulously landscaped gardens that create a tranquil oasis. Nestled against a picturesque ravine, vibrant soccer fields, and an exhilarating winter sledding hill accessible through a private gate, this property is perfect for year-round outdoor pursuits.
Located within walking distance of the esteemed Lester B. Pearson French immersion school, 172 Spruce Street is ideally suited for families. Inside, the home boasts exquisite Mexican tile flooring throughout the hallway, kitchen, dining room, and main floor washroom, lending a touch of sophistication and individuality. The inviting wood-burning fireplace and expansive picture window in the living room emit warmth and ambiance, making it an ideal spot for cozy evenings.
Create beautiful meals and memories in the chef-inspired kitchen, meticulously redesigned in 2015 with a sleek Irpinia design, seamlessly blending functionality and style. All three bathrooms have been upgraded with elegant new vanities, enhancing the home’s modern aesthetic.
Upstairs, the primary suite features a 2-piece ensuite bathroom and a spacious walk-in closet. Each additional bedroom offers ample storage with large closets and inviting natural light streaming through casement windows.
The basement provides a versatile space with an open concept floor plan, perfect for family game nights or setting up a home office. Just minutes away from the Aurora Community Centre, Aurora GO Station, Lambert Wilson Park, Aurora Sports Dome, Aurora Shopping Centre, schools, restaurants, and more, this home offers convenience and accessibility amidst a vibrant community.
Ready to make your move? Give us a call!
| # | Room | Level | Room Size (m) | Description |
| 1 | Foyer | Main | 1.99 x 1.57 | Tile Floor, Closet, Access To Garage |
| 2 | Living | Main | 4.63 x 3.39 | Broadloom, Fireplace, Picture Window |
| 3 | Kitchen | Main | 3.07 x 4.97 | Tile Floor, Built-In Appliances, Custom Backsplash |
| 4 | Breakfast | Main | 3.07 x 4.97 | Tile Floor, Combined With Kitchen, Walkout To Garden |
| 5 | Dining | Main | 2.76 x 3.21 | Tile Floor, Bay Window, Open Concept |
| 6 | Family | Main | 3.33 x 4.90 | Broadloom, Large Window, Wood Trim |
| 7 | Bathroom | Main | 0.91 x 2.12 | Tile Floor, 2 Piece Bathroom, Built-In Vanity |
| 8 | Primary Bedroom | Second | 4.55 x 3.04 | Broadloom, 2 Piece Ensuite, Walk-In Closet |
| 9 | Second Bedroom | Second | 3.47 x 3.00 | Broadloom, Casement Windows, Large Closet |
| 10 | Third Bedroom | Second | 3.47 x 3.20 | Broadloom, Casement Windows, Large Closet |
| 11 | Bathroom | Second | 2.72 x 2.10 | Laminate, 4 Piece Bathroom, Built-In Vanity |
| 12 | Family | Basement | 6.14 x 4.84 | Broadloom, Open Concept, Above Grade Window |
Open House
Saturday, June 22, 2024 – 1pm-3pm
Sunday, June 23, 2024 – 1pm-3pm
LANGUAGES SPOKEN
RELIGIOUS AFFILIATION
Floor Plans
Gallery
Check Out Our Other Listings!
JUST LISTED – 75 Queens Wharf Road Unit 315

How Can We Help You?
Whether you’re looking for your first home, your dream home or would like to sell, we’d love to work with you! Fill out the form below and a member of our team will be in touch within 24 hours to discuss your real estate needs.
Dave Elfassy, Broker
PHONE: 416.899.1199 | EMAIL: [email protected]
Sutt on Group-Admiral Realty Inc., Brokerage
on Group-Admiral Realty Inc., Brokerage
1206 Centre Street
Thornhill, ON
L4J 3M9
Read Our Reviews!

What does it mean to be 1NVALUABLE? It means we’ve got your back. We understand the trust that you’ve placed in us. That’s why we’ll do everything we can to protect your interests–fiercely and without compromise. We’ll work tirelessly to deliver the best possible outcome for you and your family, because we understand what “home” means to you.


