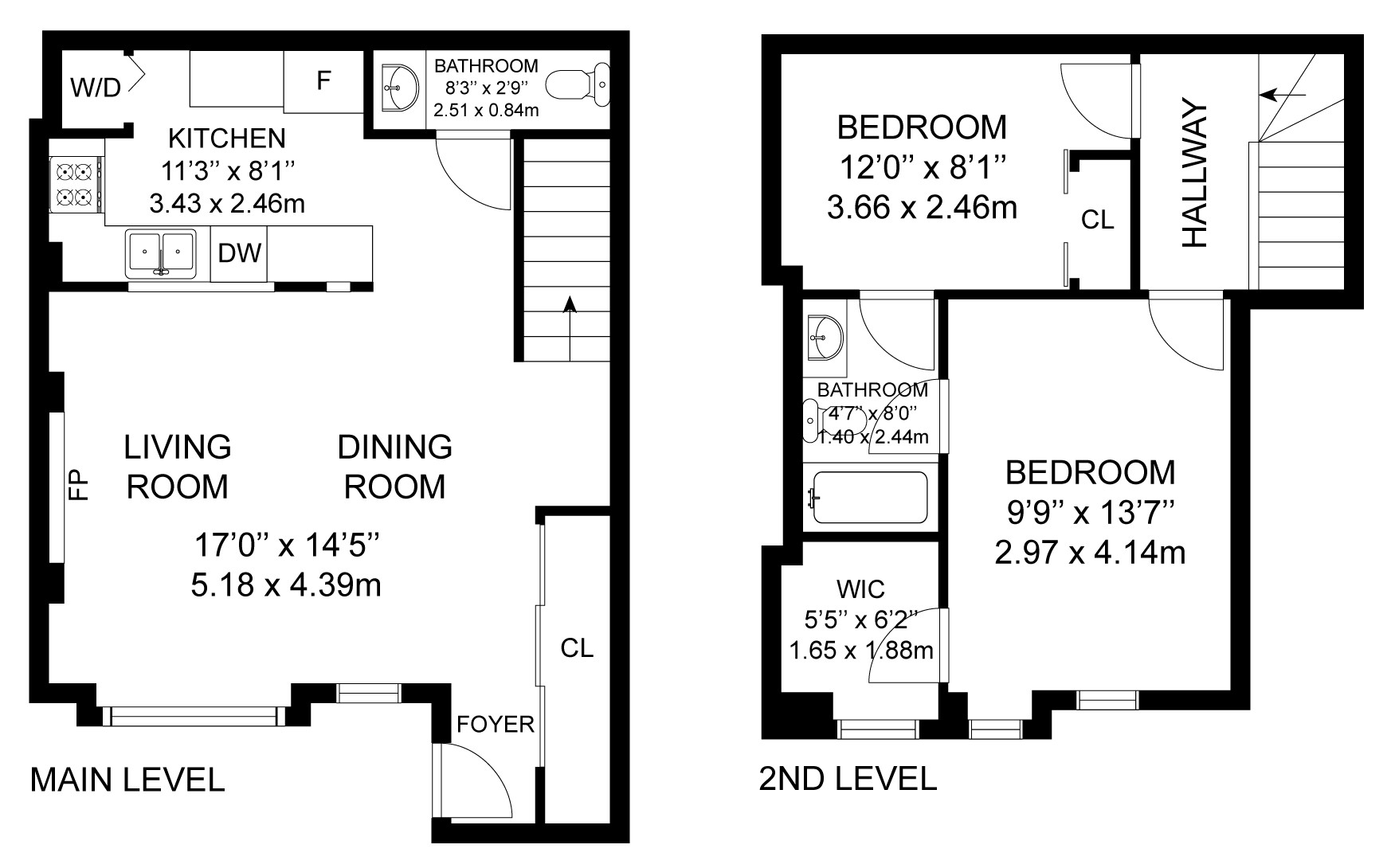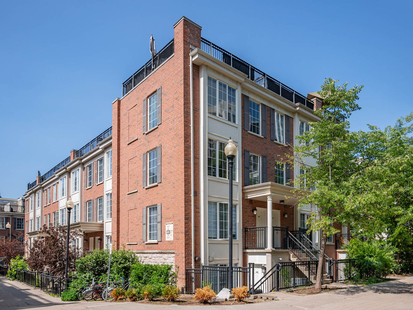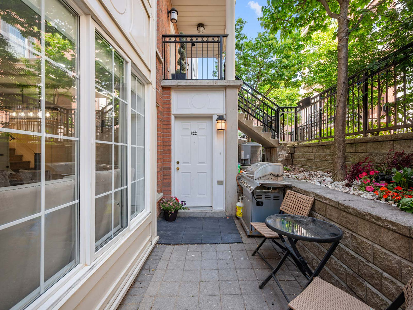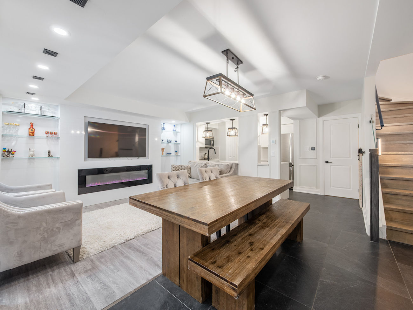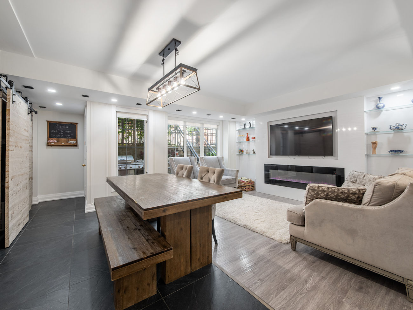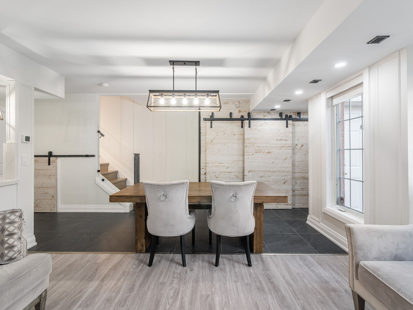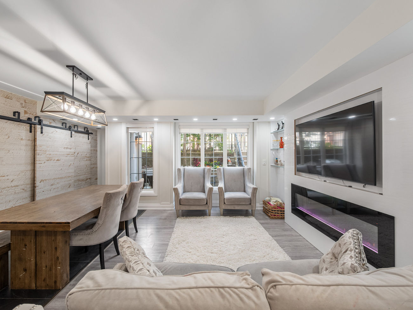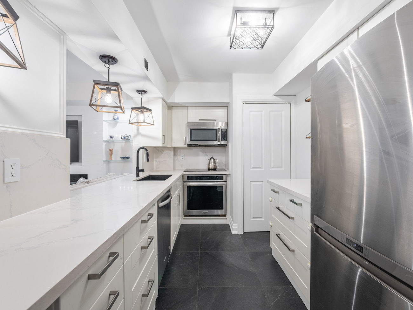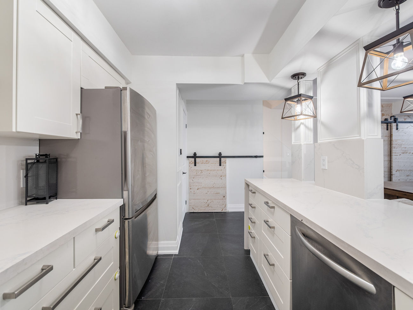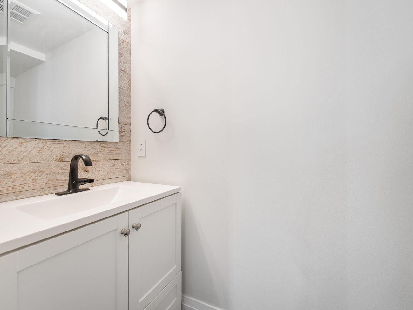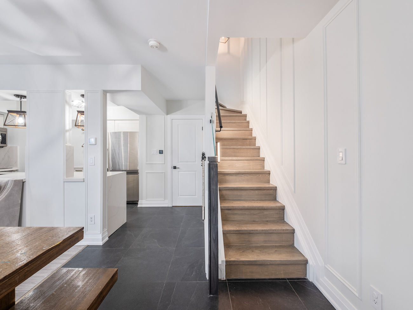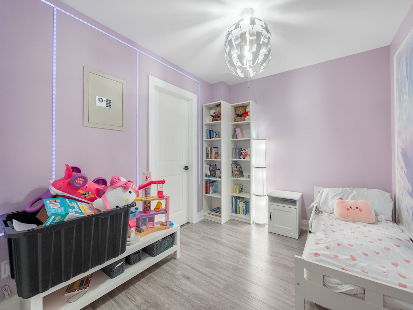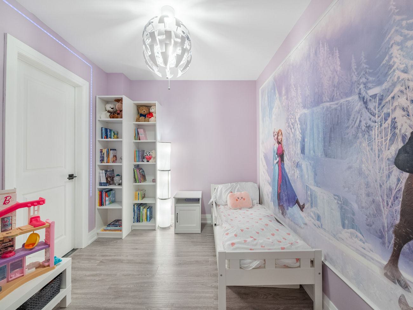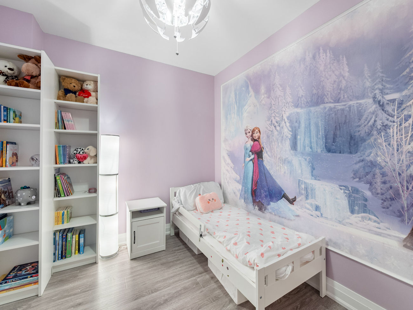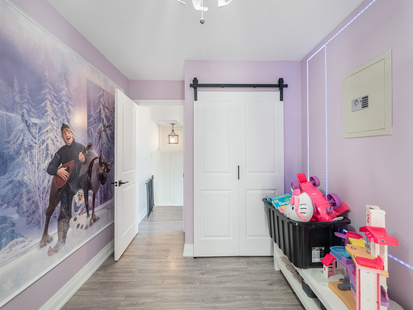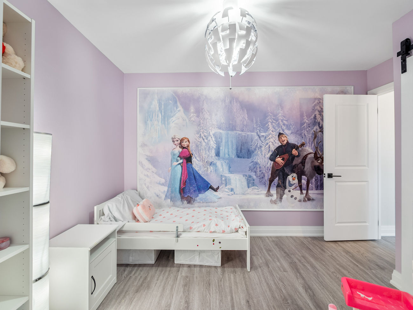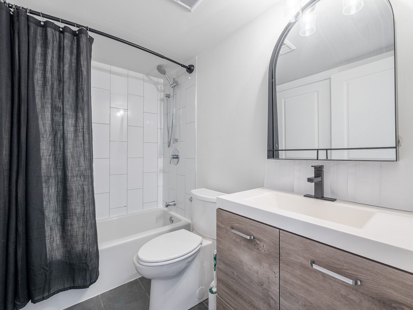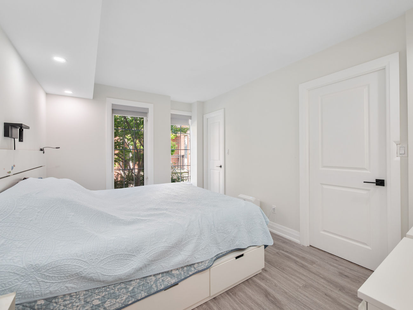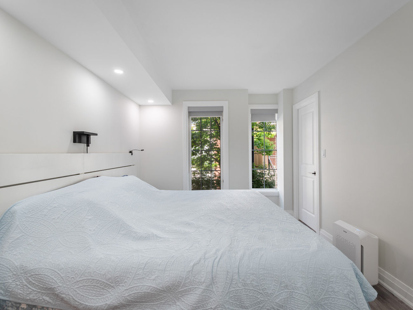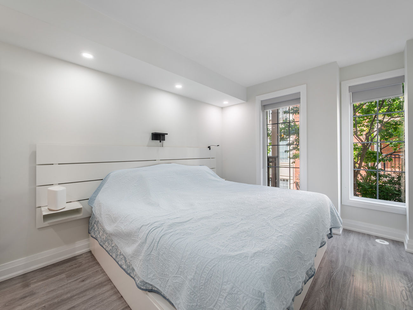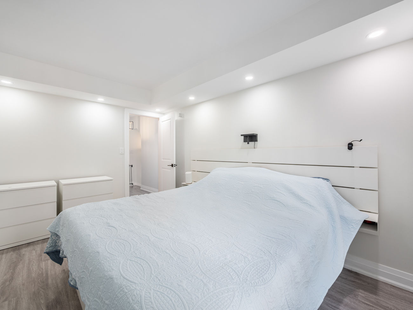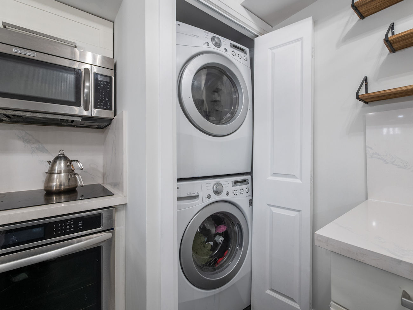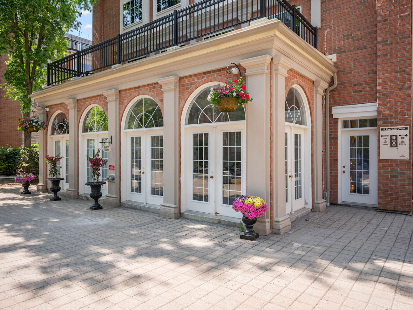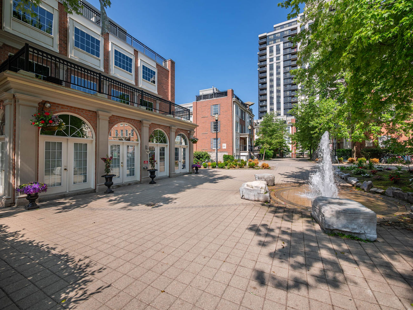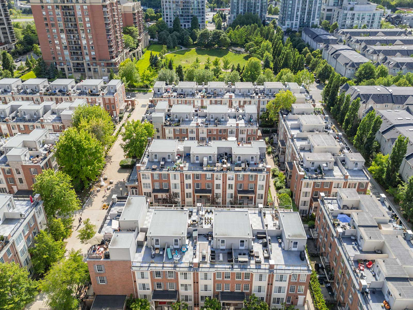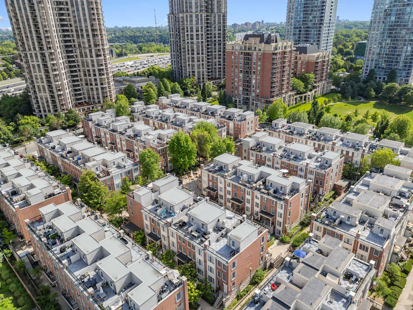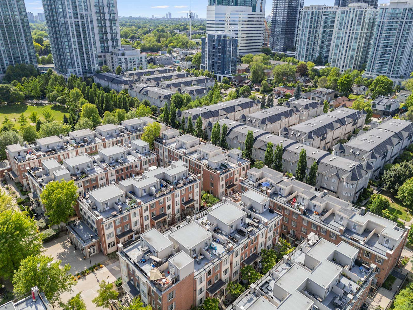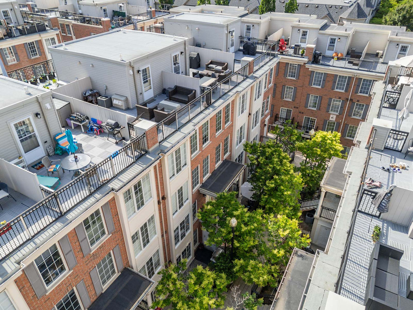5 Everson Drive
#822 – Toronto ON, M2N 7C3
Situated a short walk from Yonge and Sheppard, 5 Everson Drive Unit 822 is just steps from the subway, top-rated schools, restaurants, shopping, and green spaces. This beautifully renovated two-bedroom, two-bathroom stacked townhouse has been transformed with thoughtful upgrades and custom craftsmanship throughout.
The open-concept main level showcases 24×24 tile and luxury vinyl flooring, heated kitchen floors, a waterfall quartz island with pendant lighting, quartz countertops, a striking backsplash, wine rack, and abundant cabinetry. A custom-built wall-to-wall media unit features glass shelving, a built-in television, and a 60-inch electric fireplace, adding warmth and functionality to the living space.
The entryway offers custom closets and three refinished American barn wood doors, including hidden under-stair storage accessed by a matching barn door. Throughout the home, wainscoting, new trim, hardware, and Benjamin Moore paint elevate the aesthetic. Lighting design is a highlight, with slim pot lights, stylish pendant fixtures, staircase sconces, and dimmers installed in every room to create the perfect ambiance.
The oak staircase leads to two generously sized bedrooms. The primary suite includes a semi-ensuite bathroom, a built-in walk-in closet, and a secure built-in safe. Both bathrooms have been stylishly upgraded. The home features all-new plumbing and electrical systems, along with a brand-new air conditioning system. Additional parking and locker space are currently being rented, offering added flexibility.
This move-in-ready residence is a rare opportunity to own a completely updated home in one of Toronto’s most connected and desirable communities.
| Price: | $670,000 |
|---|---|
| Bedrooms: | 2 |
| Bathrooms: | 2 |
| Kitchens: | 1 |
| Family Room: | Yes |
| Basement: | None |
| Fireplace/Stv: | Yes |
| Heat: | Forced Air / Gas |
| A/C: | Central Air |
| Apx Age: | |
| Apx Sqft: | 900-999 |
| Balcony: | None |
| Locker: | Currently Rented |
| Ensuite Laundry: | Yes |
| Exterior: | Concrete |
| Parking: | Underground/1.0 |
| Parking Spaces: | 1/Owned |
| Pool: | None |
| Water: | Municipal |
| Sewer: | Sewers |
| Inclusions: |
|
| Building Amenities: |
|
| Property Features: |
|
| Maintenance: | $856.85/month |
| Taxes: | $3,182.25 (2025) |
| # | Room | Level | Room Size (m) | Description |
|---|---|---|---|---|
| 1 | Living Room | Main | 2.18 x 4.39 | Vinyl Floor, Electric Fireplace, Built-In Shelves |
| 2 | Dining Room | Main | 2.18 x 4.39 | Vinyl Floor, Combined With Living Room, Open Concept |
| 3 | Kitchen | Main | 3.43 x 2.46 | Heated Floor, Quartz Counter, Backsplash |
| 4 | Bathroom | Main | 2.51 x 0.84 | Tile Floor, 2 Piece Bathroom, Built-In Vanity |
| 5 | Primary Bedroom | 2nd | 2.97 x 4.14 | Vinyl Floor, Walk-In Closet, Semi Ensuite |
| 6 | Second Bedroom | 2nd | 3.66 x 2.46 | Vinyl Floor, Closet, Semi Ensuite |
| 7 | Bathroom | 2nd | 1.65 x 1.88 | Tile Floor, 4 Piece Ensuite, Built-In Vanity |
LANGUAGES SPOKEN
Floor Plans
Gallery
Check Out Our Other Listings!

How Can We Help You?
Whether you’re looking for your first home, your dream home or would like to sell, we’d love to work with you! Fill out the form below and a member of our team will be in touch within 24 hours to discuss your real estate needs.
Dave Elfassy, Broker
PHONE: 416.899.1199 | EMAIL: [email protected]
Sutt on Group-Admiral Realty Inc., Brokerage
on Group-Admiral Realty Inc., Brokerage
1206 Centre Street
Thornhill, ON
L4J 3M9
Read Our Reviews!

What does it mean to be 1NVALUABLE? It means we’ve got your back. We understand the trust that you’ve placed in us. That’s why we’ll do everything we can to protect your interests–fiercely and without compromise. We’ll work tirelessly to deliver the best possible outcome for you and your family, because we understand what “home” means to you.


