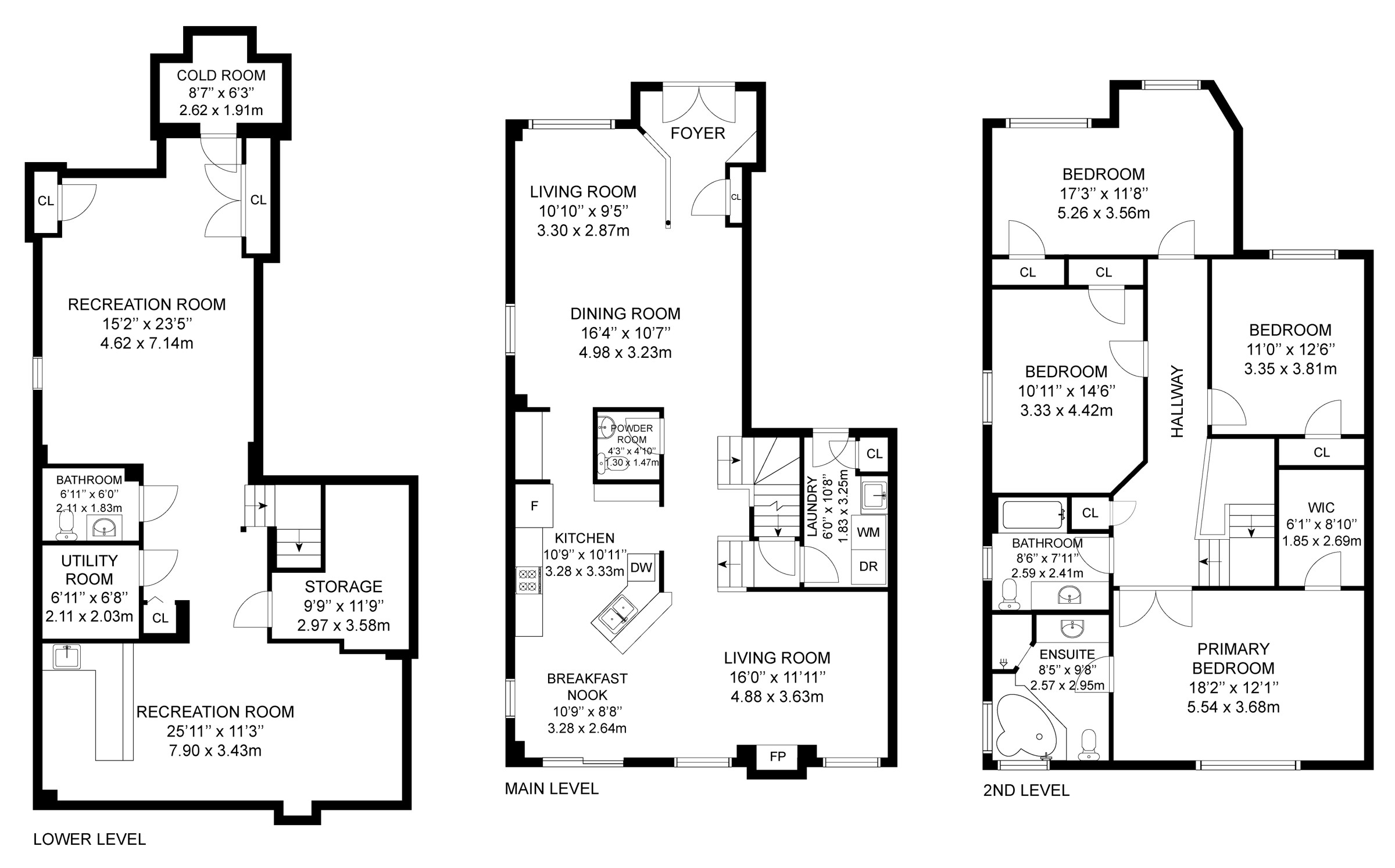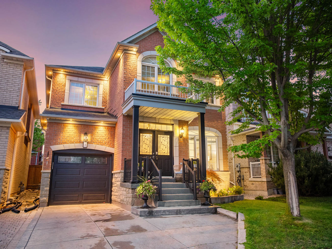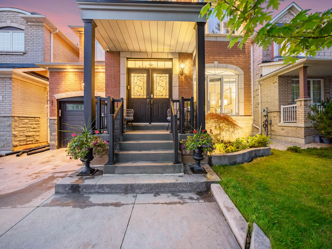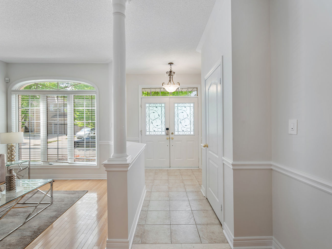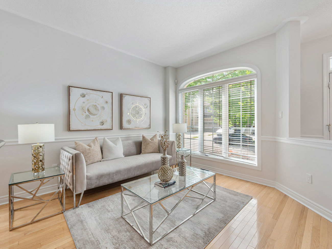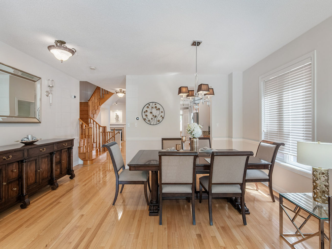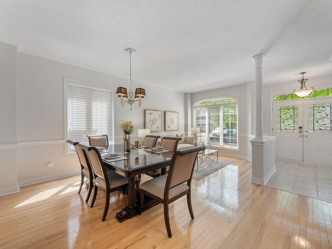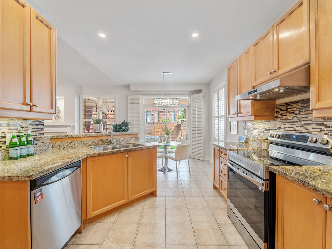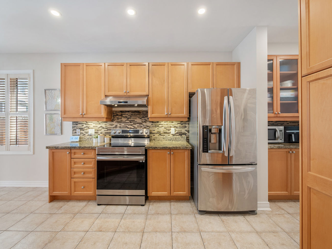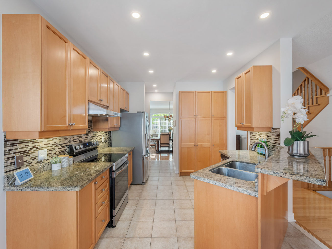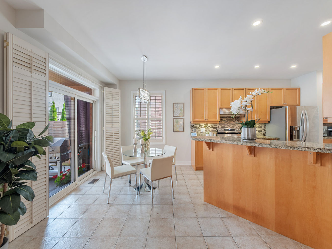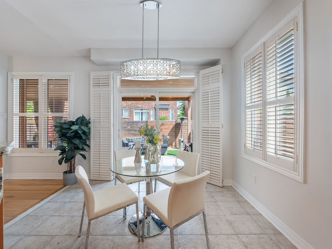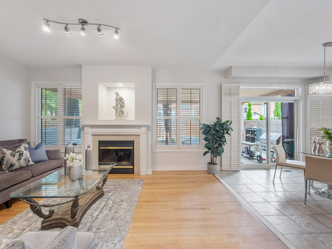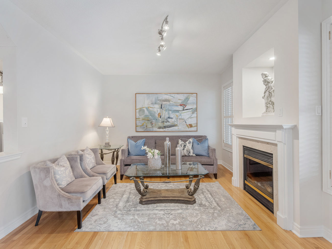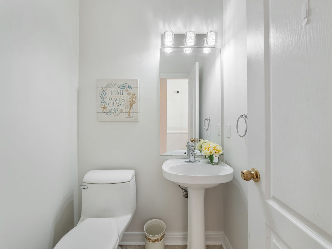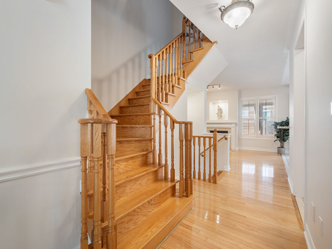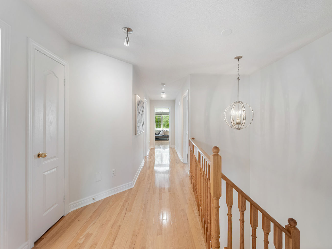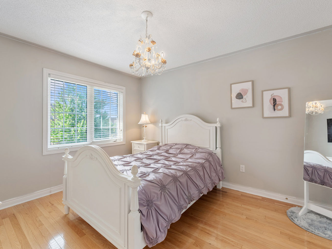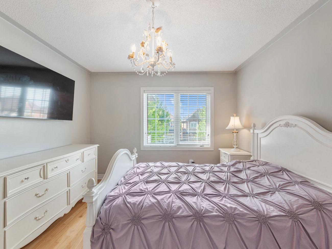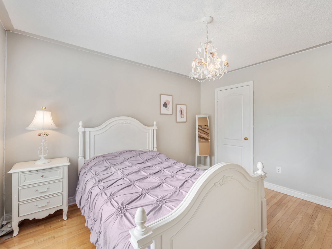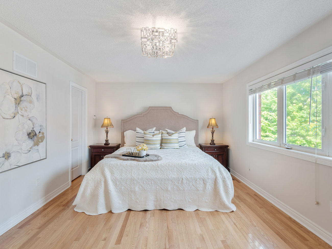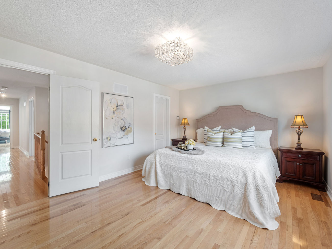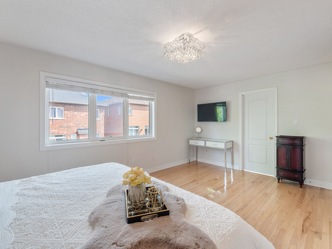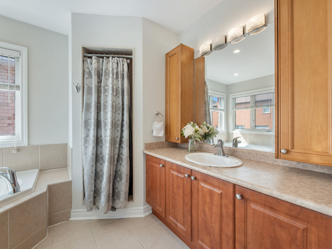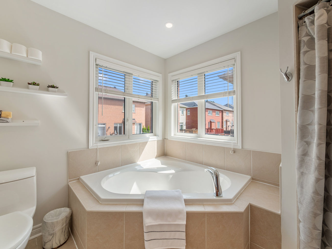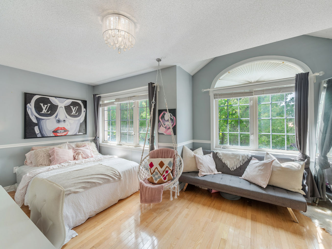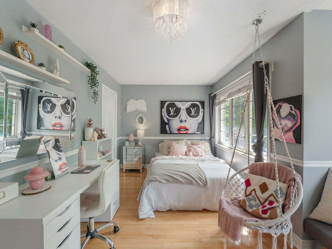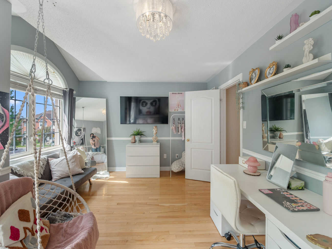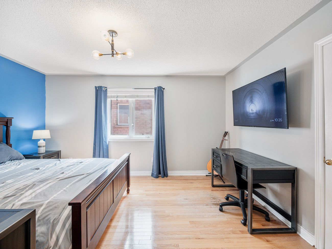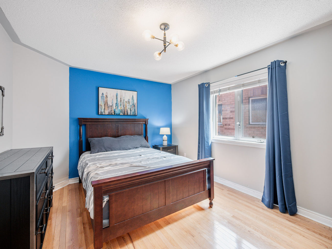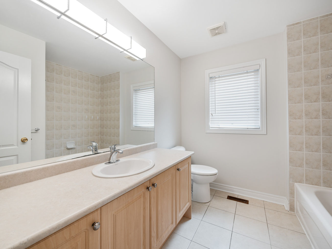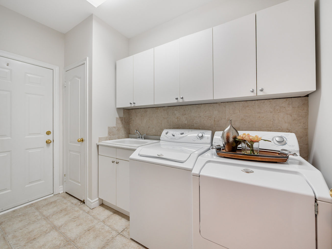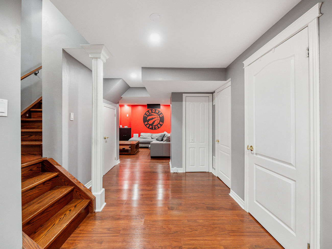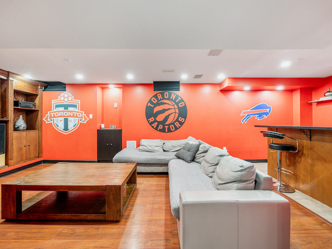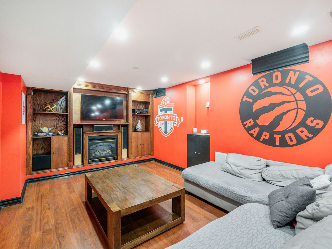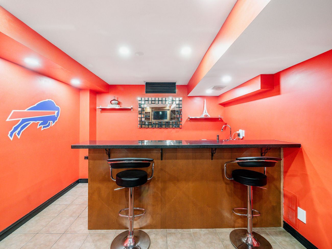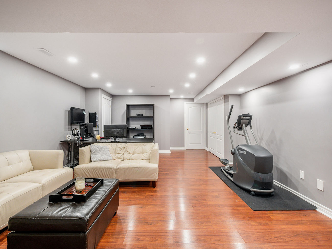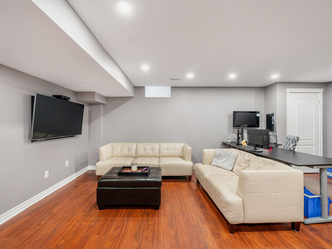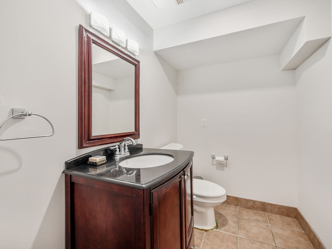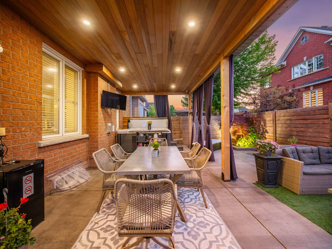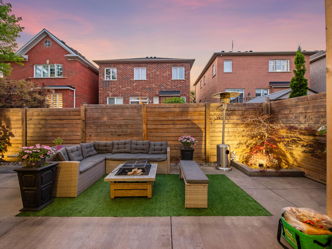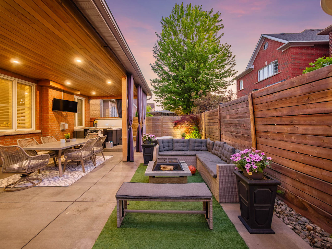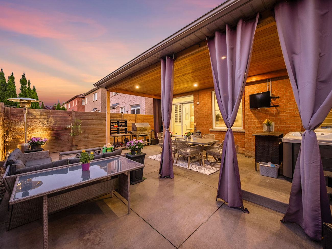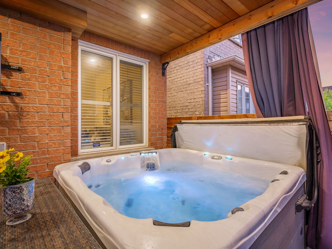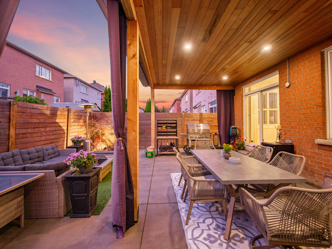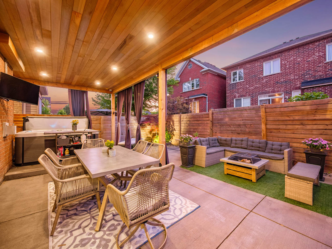4 Haywood Drive
Markham, Ontario L6C 3C9
Situated in a peaceful, family-oriented enclave of Markham near top-ranked schools, scenic parks, and everyday amenities, 4 Haywood Drive delivers the ideal blend of suburban comfort and urban convenience.
This thoughtfully upgraded 4-bedroom, 4-bathroom detached home offers a refined layout with stylish finishes and practical enhancements throughout.
The main floor welcomes you with rich hardwood flooring and elegant wainscoting in both the living and dining areas, establishing a sophisticated atmosphere ideal for both daily living and entertaining. The kitchen is well-appointed with granite countertops, ceramic flooring, stainless steel appliances, and a rare dual-pantry layout. It opens to a warm and inviting family room featuring a gas fireplace, perfect for relaxed evenings at home.
Upstairs, four generously sized bedrooms feature hardwood floors and upgraded Cat 4 wiring, while both second-floor bathrooms are finished with ceramic tile. The fully finished basement offers expansive additional living space with a flexible recreation area and a dedicated man cave. It includes a built-in wall unit with integrated speakers, a granite bar with mini fridge, a sleek bathroom with granite vanity, three storage rooms, a cold cellar, pot lights, smooth ceilings, and durable laminate and tile flooring.
Outside, the home continues to impress with a private backyard retreat showcasing stamped concrete, a pergola with built-in pot lights, and a hot tub for year-round enjoyment. The professionally landscaped yard includes three Japanese Maple trees, garden lighting on timers, and a stamped concrete driveway with parking for two plus one in the garage.
Additional highlights include central vacuum, a CCTV system, built-in basement speakers, a garage door opener with remote, and a home alarm system—providing a complete package of comfort, style, and smart functionality.
Ready to make your move? Give us a call!
| Price: | $1,550,000 |
|---|---|
| Bedrooms: | 4 |
| Bathrooms: | 4 |
| Kitchens: | 1 |
| Family Room: | Yes |
| Basement: | Finished |
| Fireplace/Stv: | Yes |
| Heat: | Forced Air/Gas |
| A/C: | Central Air |
| Central Vac: | Yes |
| Laundry: | Lower Level |
| Apx Age: | 22 Years (2003) |
| Lot Size: | 35.1′ x 84.97′ |
| Apx Sqft: | 2000–2500 |
| Exterior: | Brick |
| Drive: | Private |
| Garage: | Built-In/1.0 |
| Parking Spaces: | 3 |
| Pool: | No |
| Property Features: |
|
| Water: | Municipal Water |
| Sewer: | Sewers |
| Taxes: | $6,233 (2024) |
| # | Room | Level | Room Size (m) | Description |
|---|---|---|---|---|
| 1 | Living Room | Main | 3.3 x 2.87 | Hardwood Floor, Wainscoting, Overlooks Frontyard |
| 2 | Dining Room | Main | 4.98 x 3.23 | Hardwood Floor, Wainscoting, Open Concept |
| 3 | Kitchen | Main | 3.28 x 3.33 | Breakfast Bar, Stainless Steel Appliances, Pantry |
| 4 | Breakfast | Main | 3.28 x 2.64 | Tile Floor, Combined With Kitchen, Walkout To Patio |
| 5 | Family | Main | 4.88 x 3.63 | Hardwood Floor, Gas Fireplace, Track Lights |
| 6 | Primary Bedroom | 2nd | 5.54 x 3.68 | Double Doors, 4 Piece Ensuite, Walk-In Closet |
| 7 | Second Bedroom | 2nd | 3.33 x 4.42 | Hardwood Floor, Window, Closet |
| 8 | Third Bedroom | 2nd | 5.26 x 3.56 | Hardwood Floor, Closet, Overlooks Backyard |
| 9 | Fourth Bedroom | 2nd | 3.35 x 3.81 | Hardwood Floor, Closet, Overlooks Backyard |
| 10 | Recreation | Basement | 7.9 x 3.43 | Laminate, Wet Bar, Built-In Shelves |
| 11 | Recreation | Basement | 4.62 x 7.14 | Laminate, Pot Lights, Double Closet |
| 12 | Bathroom | Basement | 2.11 x 1.83 | Tile Floor, 2 Piece Bathroom, Built-In Vanity |
Open House Dates
Sunday, October 19, 2025 – 2pm-4pm
LANGUAGES SPOKEN
Gallery
Check Out Our Other Listings!

How Can We Help You?
Whether you’re looking for your first home, your dream home or would like to sell, we’d love to work with you! Fill out the form below and a member of our team will be in touch within 24 hours to discuss your real estate needs.
Dave Elfassy, Broker
PHONE: 416.899.1199 | EMAIL: [email protected]
Sutt on Group-Admiral Realty Inc., Brokerage
on Group-Admiral Realty Inc., Brokerage
1206 Centre Street
Thornhill, ON
L4J 3M9
Read Our Reviews!

What does it mean to be 1NVALUABLE? It means we’ve got your back. We understand the trust that you’ve placed in us. That’s why we’ll do everything we can to protect your interests–fiercely and without compromise. We’ll work tirelessly to deliver the best possible outcome for you and your family, because we understand what “home” means to you.


