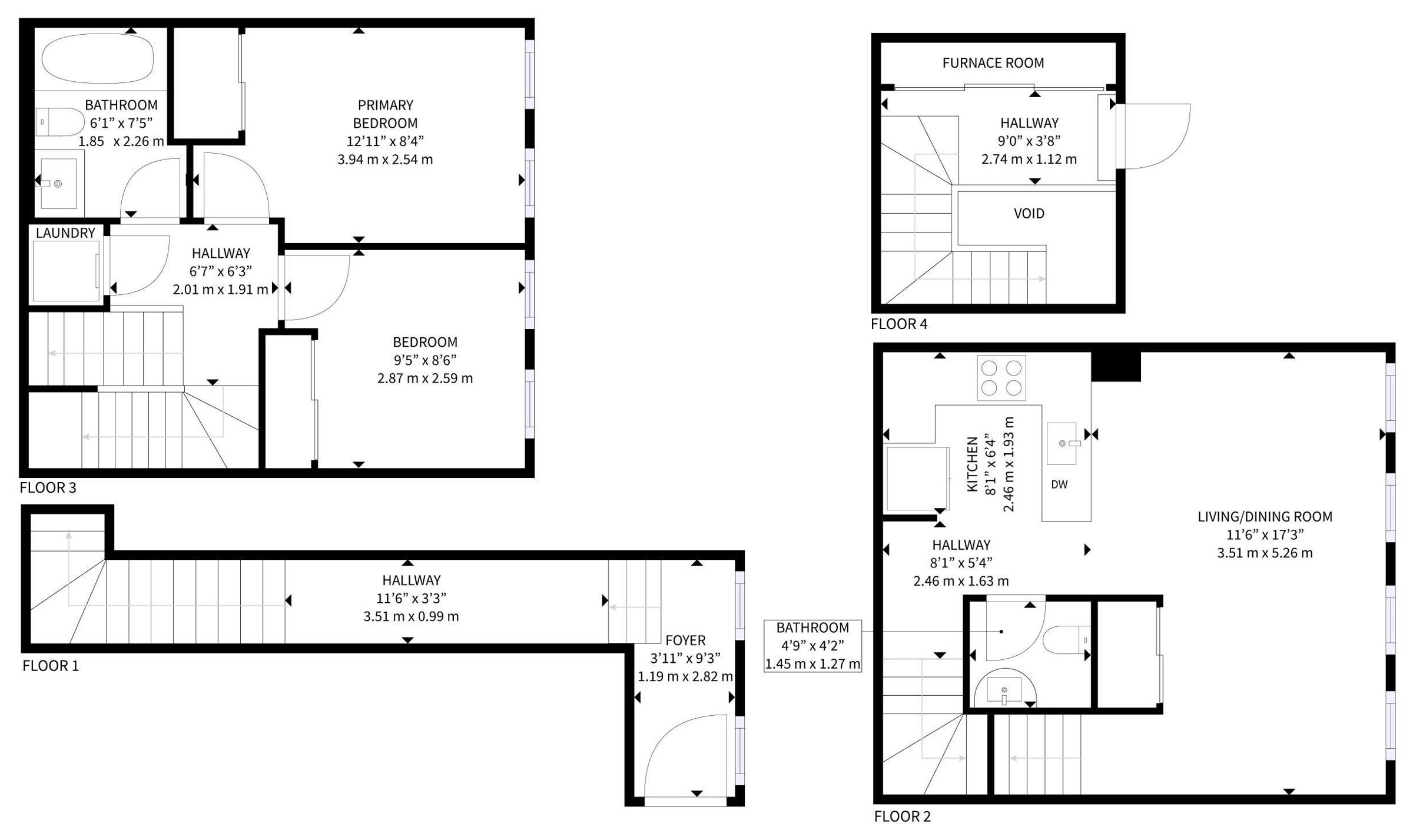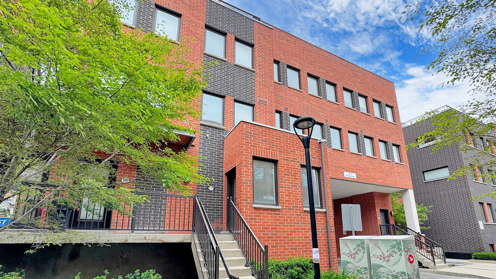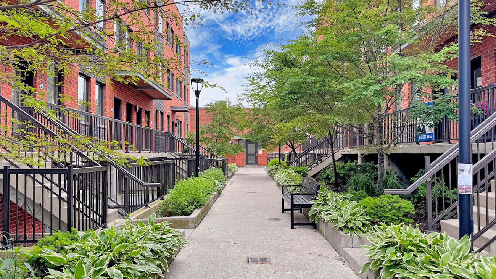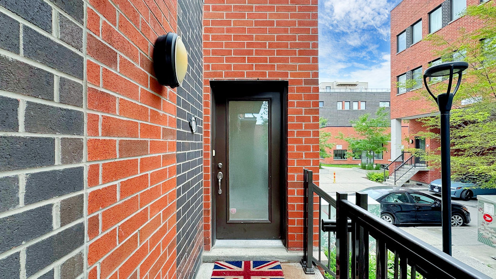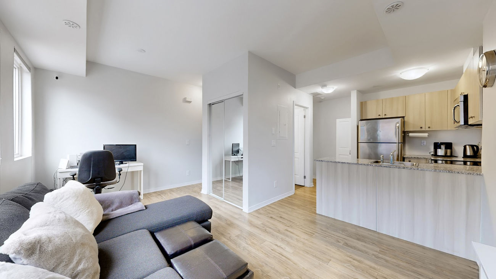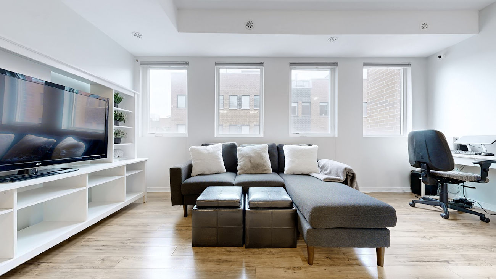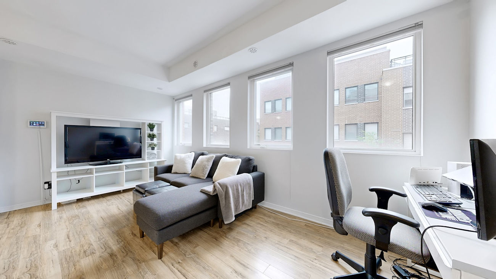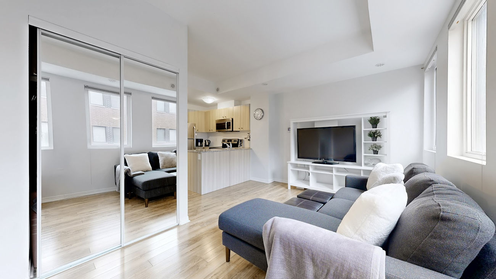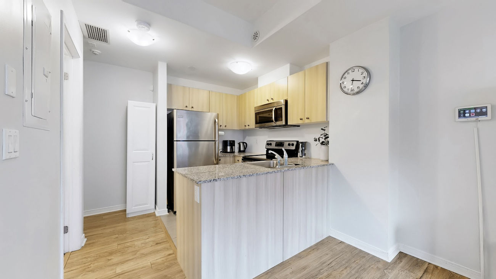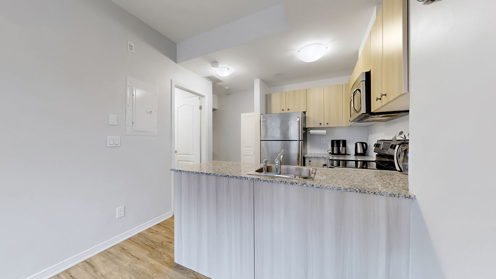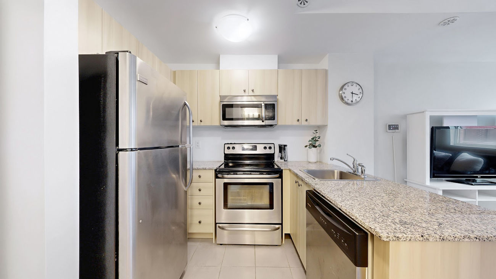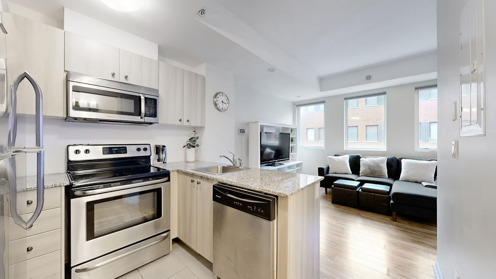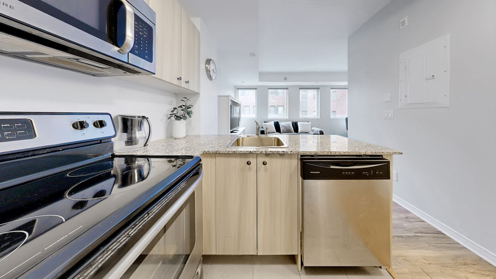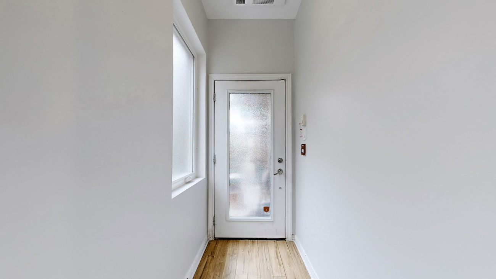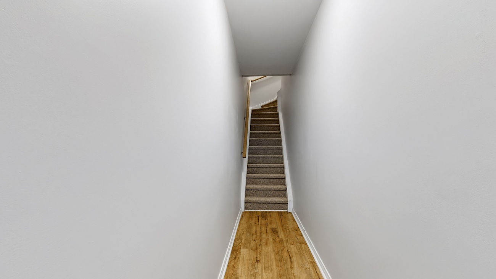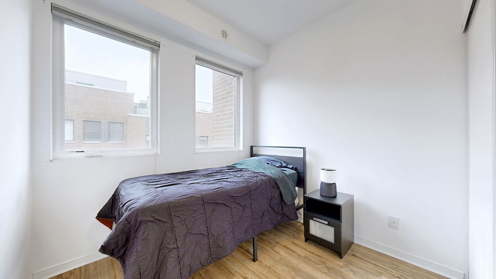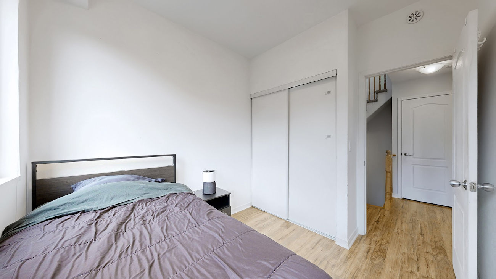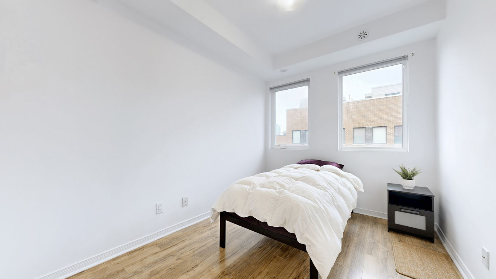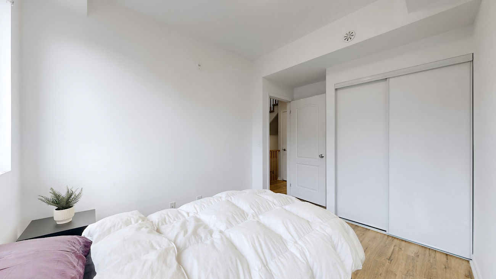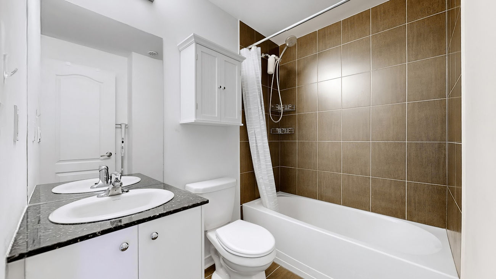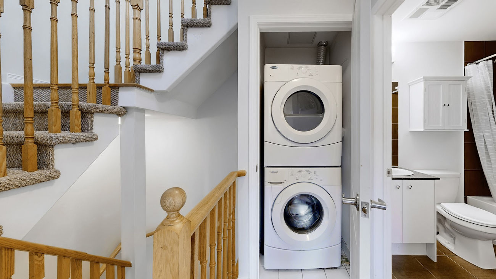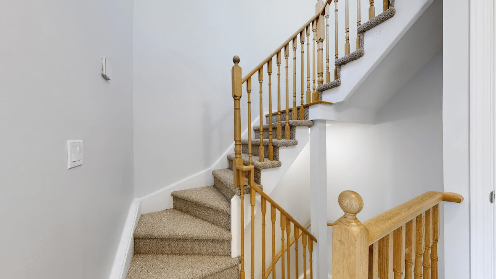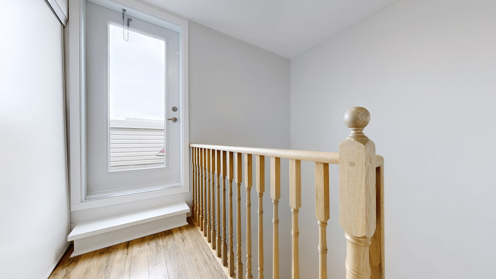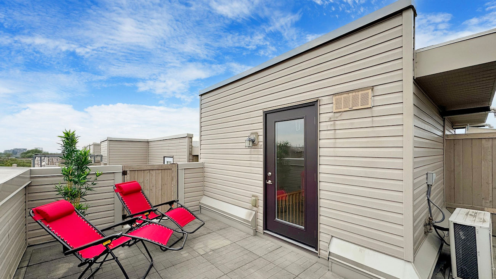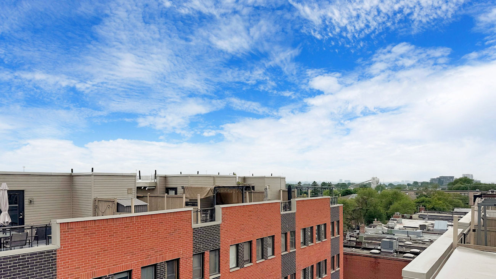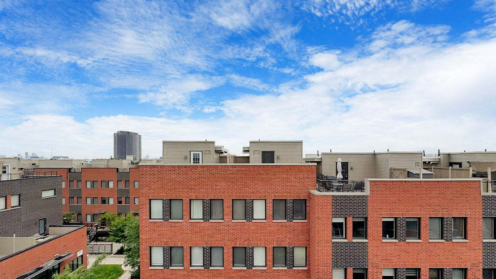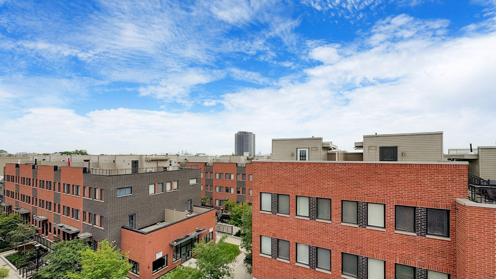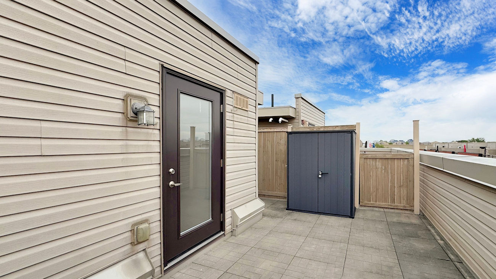873 Wilson Avenue
#17 – Toronto ON, M3K 1E6
This beautiful south-facing 2-bedroom, 2-bathroom condominium townhouse in Winston Park offers modern comfort and convenience in one of Toronto’s most connected neighbourhoods. Featuring 9′ ceilings and abundant natural light, the home showcases a stylish open-concept layout with laminate flooring throughout.
The kitchen is designed with sleek stainless steel appliances, granite countertops, and ample cabinetry, while both bathrooms feature granite finishes for a refined aesthetic. With approximately 1,026 square feet of living space, this home includes a private rooftop terrace ideal for entertaining or relaxing in the sun.
Perfectly situated near Highway 401, Keele Street, and Dufferin Street, the property offers a direct route to Downsview Subway Station and is just minutes from Yorkdale Mall, Costco, Home Depot, Best Buy, and Humber River Hospital. With everything you need within easy reach, this home is an excellent opportunity for first-time buyers, investors, or anyone seeking turnkey living in a central location.
| Price: | $575,000 |
|---|---|
| Bedrooms: | 2 |
| Bathrooms: | 2 |
| Kitchens: | 1 |
| Family Room: | No |
| Basement: | None |
| Fireplace/Stv: | No |
| Heat: | Forced Air / Gas |
| A/C: | Central Air |
| Apx Age: | 11 Years (2014) |
| Apx Sqft: | 1,000-1,199 |
| Balcony: | Terrace |
| Locker: | 1/Owned/P1/#76 |
| Ensuite Laundry: | Yes |
| Exterior: | Brick, Concrete |
| Parking: | Underground/0.0 |
| Parking Spaces: | 0 |
| Pool: | None |
| Water: | Municipal |
| Sewer: | Sewers |
| Inclusions: |
|
| Building Amenities: |
|
| Property Features: |
|
| Maintenance: | $506.15/month |
| Taxes: | $2,758.72 (2025) |
| # | Room | Level | Room Size (m) | Description |
|---|---|---|---|---|
| 1 | Foyer | Main | 1.19 x 2.82 | Laminate, Overlooks Frontyard, Wood Trim |
| 2 | Living Room | 2nd | 3.51 x 5.26 | Laminate, Combined With Dining Room, Mirrored Closet |
| 3 | Dining Room | 2nd | 3.51 x 5.26 | Laminate, Combined With Kitchen, Open Concept |
| 4 | Kitchen | 2nd | 2.46 x 1.93 | Tile Floor, Stainless Steel Appliances, Breakfast Bar |
| 5 | Bathroom | 2nd | 1.45 x 1.27 | Tile Floor, 2 Piece Bathroom, Pedestal Sink |
| 6 | Primary Bedroom | 3rd | 3.94 x 2.54 | Laminate, Closet, South View |
| 7 | Second Bedroom | 3rd | 2.87 x 2.59 | Laminate, Closet, South View |
| 8 | Bathroom | 3rd | 1.85 x 2.26 | Tile Floor, 4 Piece Bathroom, Built-In Vanity |
LANGUAGES SPOKEN
Floor Plans
Gallery
Check Out Our Other Listings!

How Can We Help You?
Whether you’re looking for your first home, your dream home or would like to sell, we’d love to work with you! Fill out the form below and a member of our team will be in touch within 24 hours to discuss your real estate needs.
Dave Elfassy, Broker
PHONE: 416.899.1199 | EMAIL: [email protected]
Sutt on Group-Admiral Realty Inc., Brokerage
on Group-Admiral Realty Inc., Brokerage
1206 Centre Street
Thornhill, ON
L4J 3M9
Read Our Reviews!

What does it mean to be 1NVALUABLE? It means we’ve got your back. We understand the trust that you’ve placed in us. That’s why we’ll do everything we can to protect your interests–fiercely and without compromise. We’ll work tirelessly to deliver the best possible outcome for you and your family, because we understand what “home” means to you.


