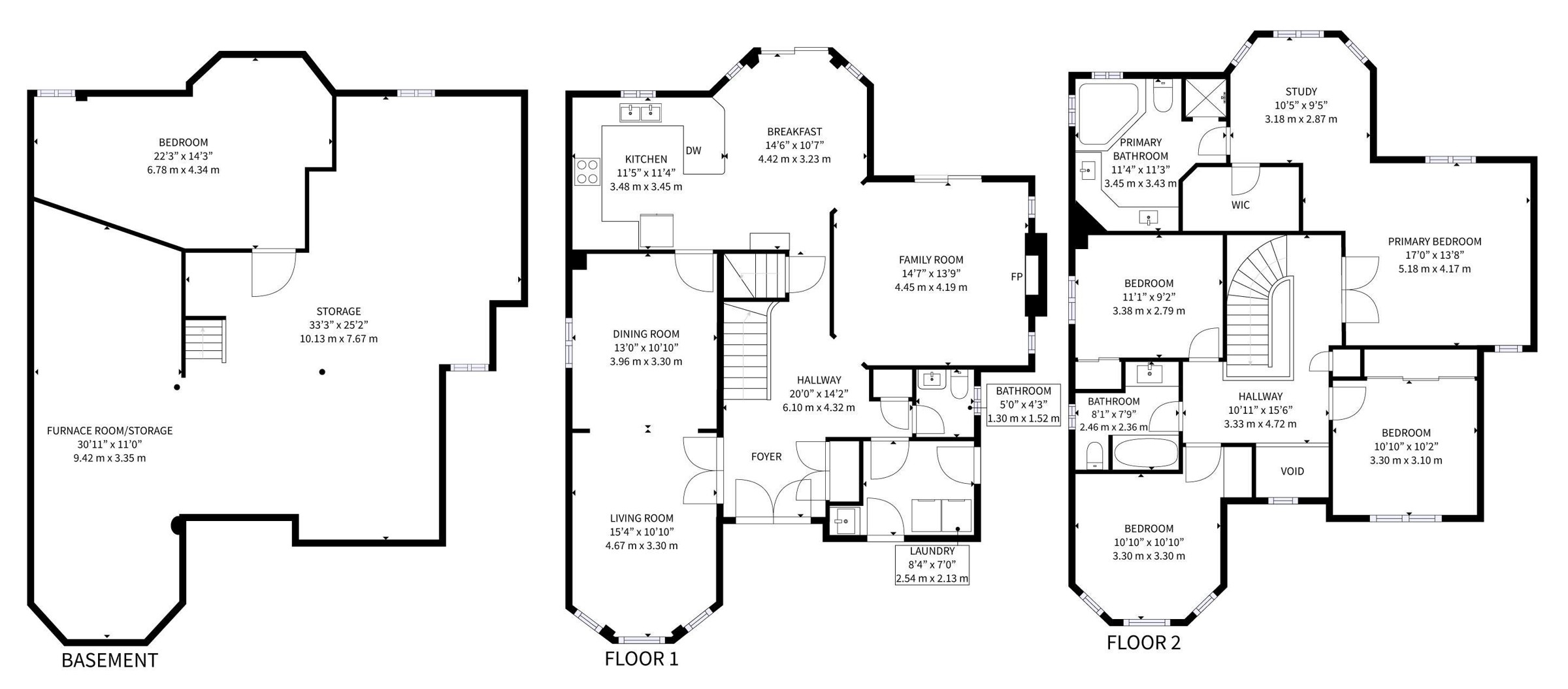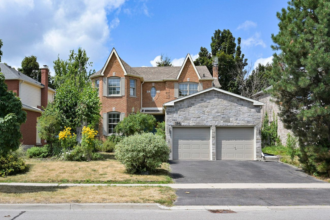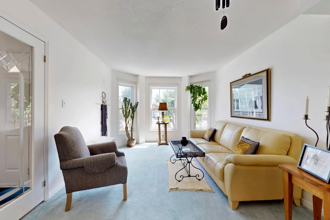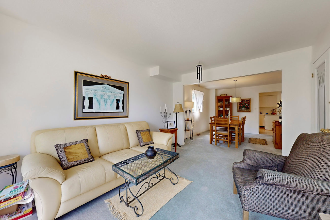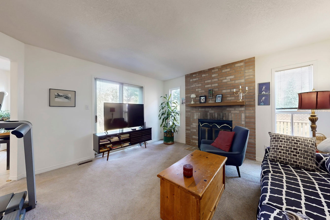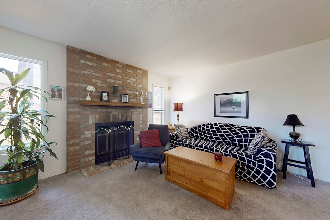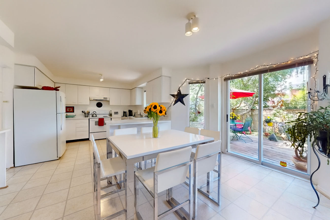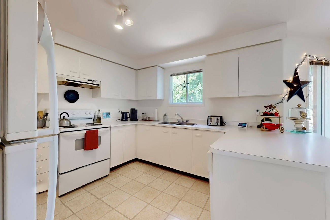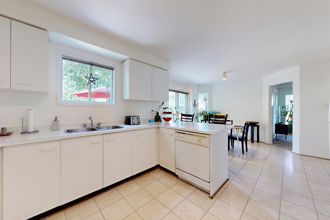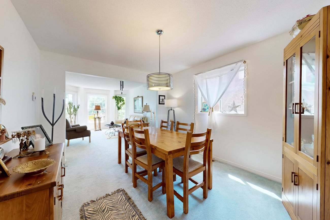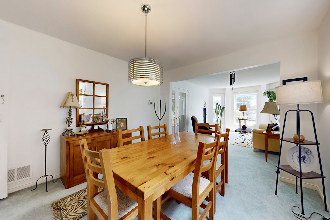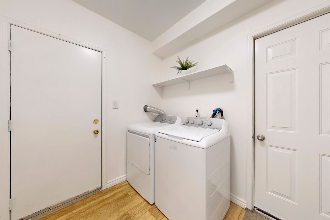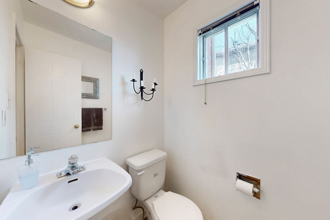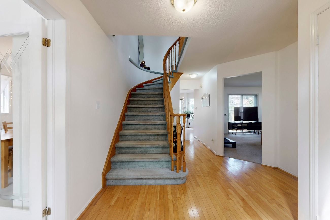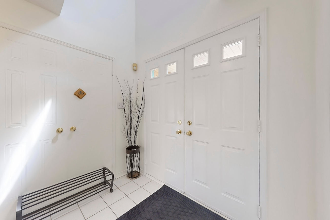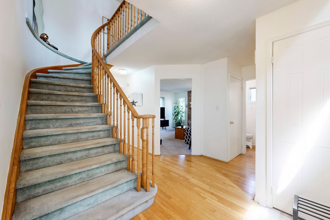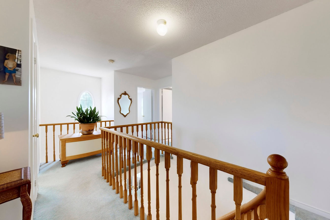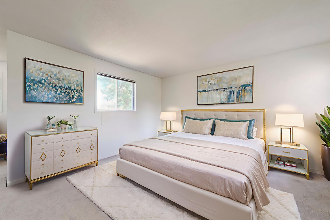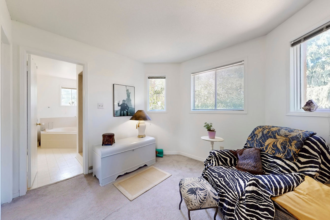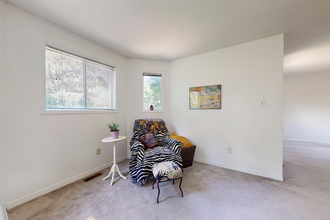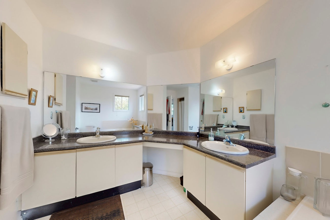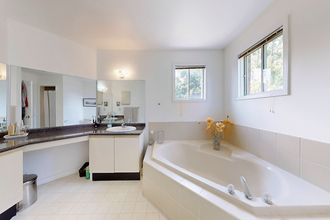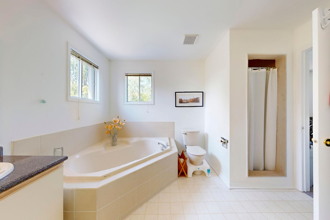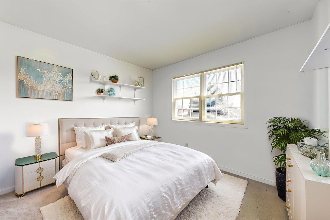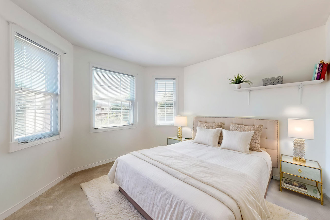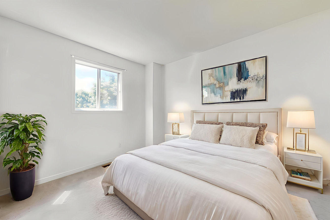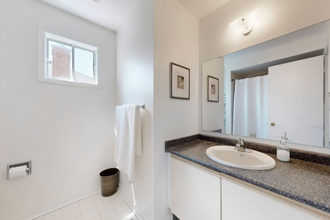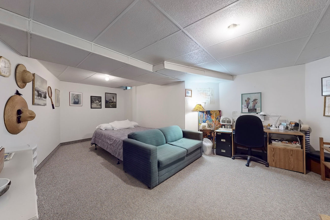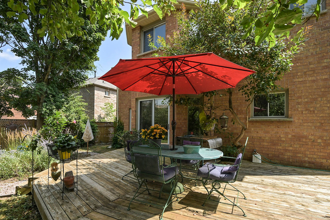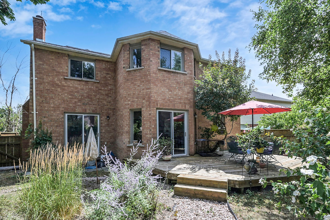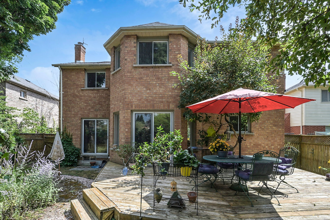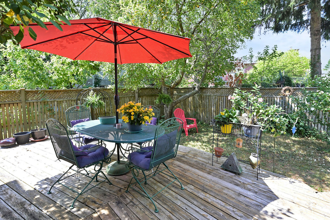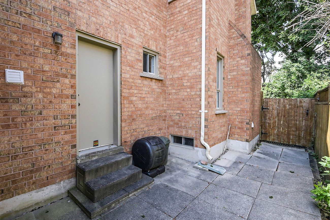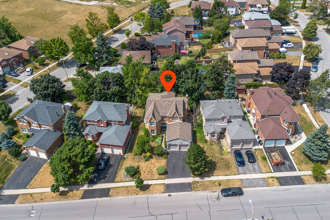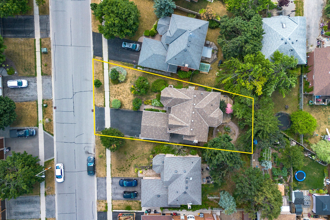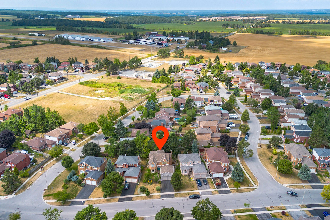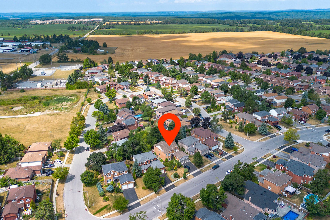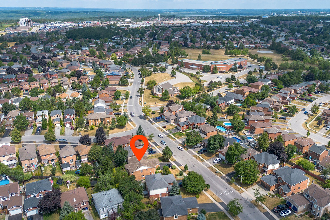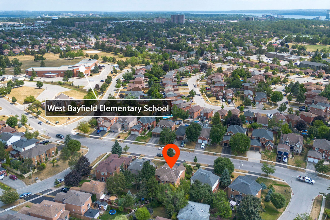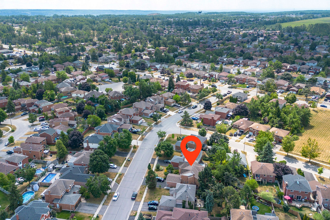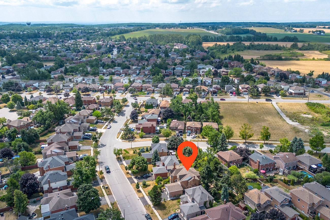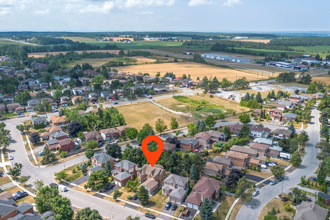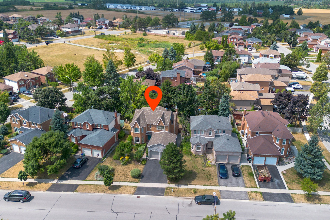184 Hanmer Street West
Barrie, Ontario L4N 7J9
Welcome to this well maintained 4+1-bedroom, 3-bathroom detached 2 storey home in West Bayfield, one of Barrie’s most sought after, family friendly neighbourhoods. Pride of ownership is evident throughout, with a functional, family oriented layout filled with natural light.
The main floor features a bright living room, an inviting dining area, a practical kitchen ready for your personal touch, and a convenient powder room.
Upstairs offers four spacious bedrooms, including a primary suite with ample closet space and an ensuite bathroom. All bathrooms have thoughtful updates, including newer sinks and toilets that blend fresh finishes with classic charm.
The finished basement expands the living space for a recreation room, home office, or play area, and includes an additional bedroom.
Recent updates provide peace of mind, including a newer furnace, central air conditioning, garage door, and laundry appliances.
Outside, enjoy a private backyard for summer barbecues, gardening, or relaxing. Parking is convenient with a private driveway and attached garage providing a total of 4 parking spaces.
This home is ideally located within a short distance to the Bayfield Mall, Georgian Mall, and a variety of shops, restaurants, and everyday conveniences along Bayfield Street. Families will appreciate proximity to excellent schools and the East Bayfield Community Centre, which offers a swimming pool, fitness facilities, and sports programming.
For outdoor recreation, the property is just minutes from Sunnidale Park Arboretum, one of Barrie’s largest green spaces with trails, playgrounds, and picnic areas, as well as Lampman Lane Park, which features sports fields and a community centre.
Commuters will enjoy quick access to Highway 400, and in just 10 minutes you can be in Downtown Barrie, home to a vibrant waterfront, boutique shopping, restaurants, and cultural attractions at Centennial Park and along Kempenfelt Bay.
Ready to make your move? Give us a call!
| Price: | $845,000 |
|---|---|
| Bedrooms: | 4+1 |
| Bathrooms: | 3 |
| Kitchens: | 1 |
| Family Room: | Yes |
| Basement: | Partially Finished |
| Fireplace/Stv: | Yes |
| Heat: | Forced Air/Gas |
| A/C: | Central Air |
| Central Vac: | Yes |
| Laundry: | Main Level |
| Apx Age: | 1991 |
| Lot Size: | 58.91′ x 110.71′ |
| Apx Sqft: | 2000–2500 |
| Exterior: | Brick |
| Drive: | Private |
| Garage: | Attached/2.0 |
| Parking Spaces: | 4 |
| Pool: | No |
| Property Features: |
|
| Water: | Municipal Water |
| Sewer: | Sewers |
| Taxes: | $5,671 (2024) |
| # | Room | Level | Room Size (m) | Description |
|---|---|---|---|---|
| 1 | Kitchen | Main | 3.48 x 3.50 | |
| 2 | Breakfast | Main | 4.42 x 3.23 | |
| 3 | Family | Main | 4.45 x 4.19 | |
| 4 | Dining Room | Main | 3.96 x 3.30 | |
| 5 | Living Room | Main | 4.67 x 3.30 | |
| 6 | Laundry | Main | 2.54 x 2.13 | |
| 7 | Bathroom | Main | 1.30 x 1.52 | 2 Piece |
| 8 | Prim Bdrm | 2nd | 5.18 x 4.17 | 4 Piece Ensuite |
| 9 | Br | 2nd | 3.30 x 3.10 | |
| 10 | 2nd Br | 2nd | 3.30 x 3.30 | |
| 11 | 3rd Br | 2nd | 3.38 x 2.79 | |
| 12 | 4th Br | Basement | 6.78 x 4.34 |
LANGUAGES SPOKEN
Floor Plans
Gallery
Check Out Our Other Listings!

How Can We Help You?
Whether you’re looking for your first home, your dream home or would like to sell, we’d love to work with you! Fill out the form below and a member of our team will be in touch within 24 hours to discuss your real estate needs.
Dave Elfassy, Broker
PHONE: 416.899.1199 | EMAIL: [email protected]
Sutt on Group-Admiral Realty Inc., Brokerage
on Group-Admiral Realty Inc., Brokerage
1206 Centre Street
Thornhill, ON
L4J 3M9
Read Our Reviews!

What does it mean to be 1NVALUABLE? It means we’ve got your back. We understand the trust that you’ve placed in us. That’s why we’ll do everything we can to protect your interests–fiercely and without compromise. We’ll work tirelessly to deliver the best possible outcome for you and your family, because we understand what “home” means to you.


